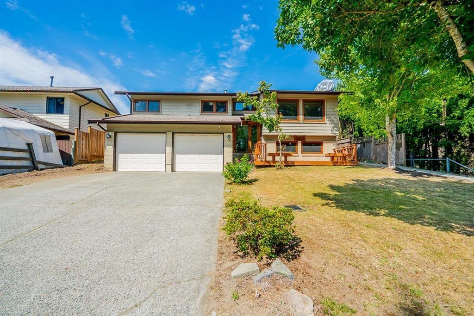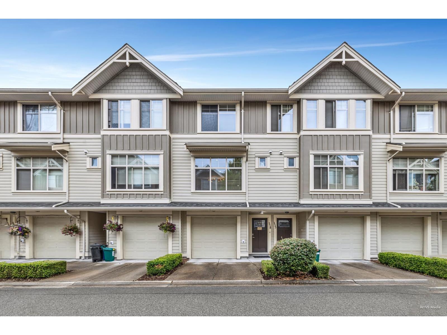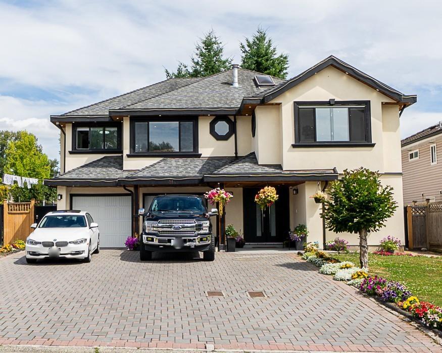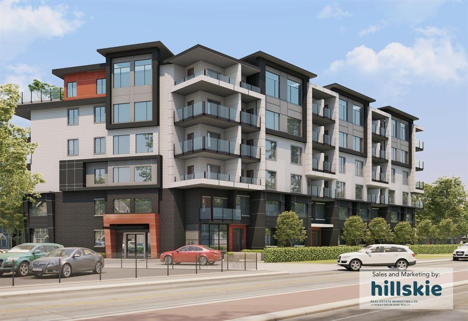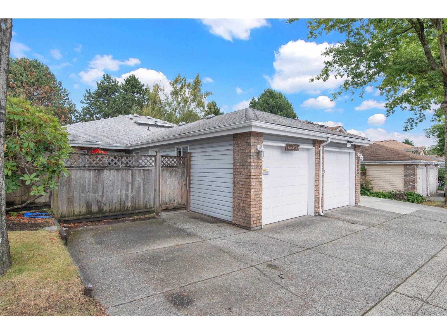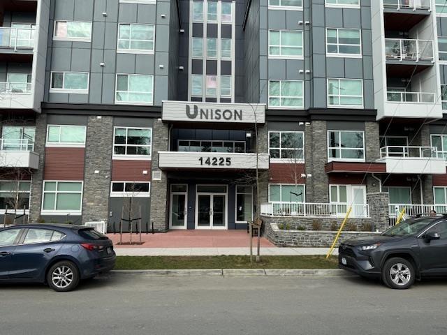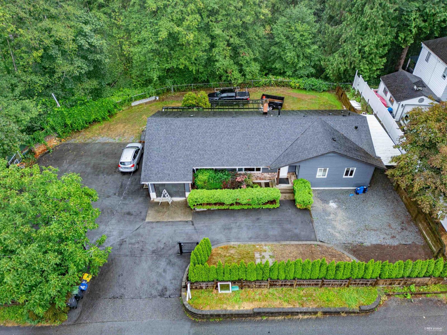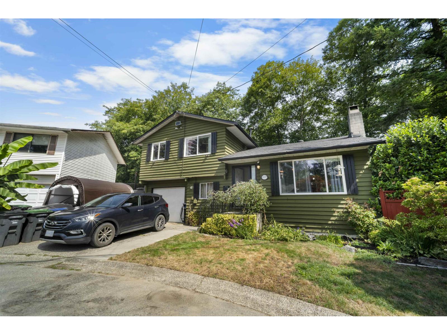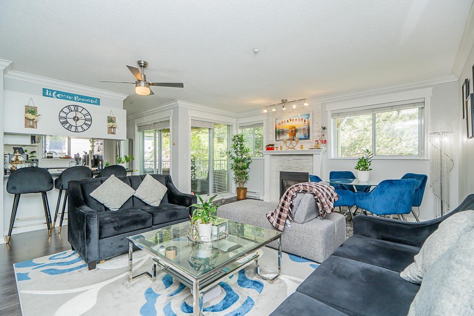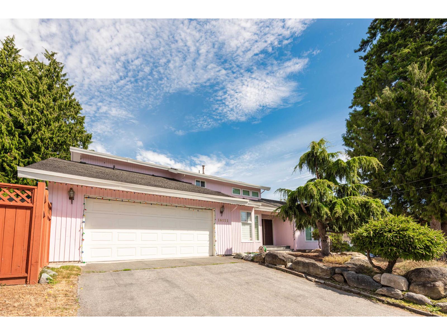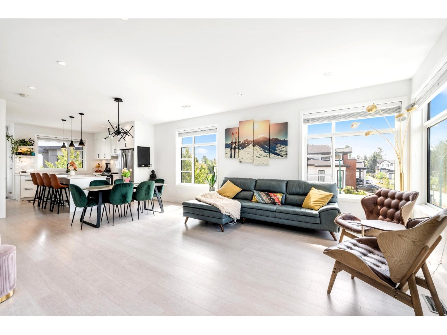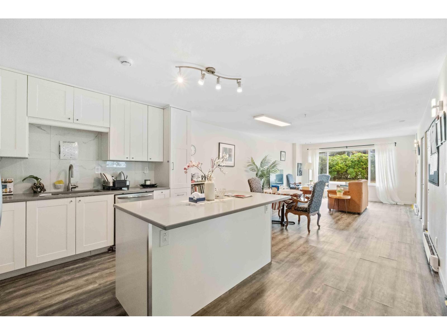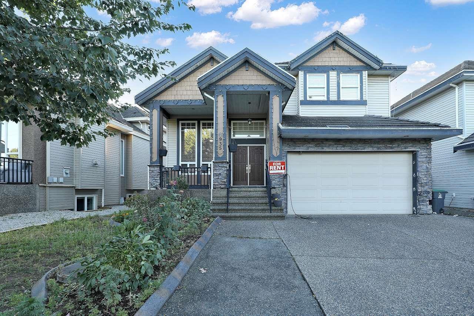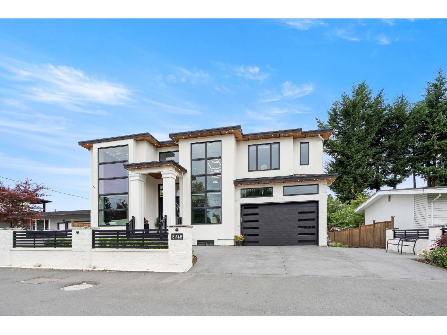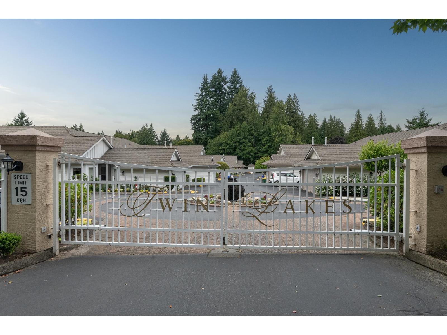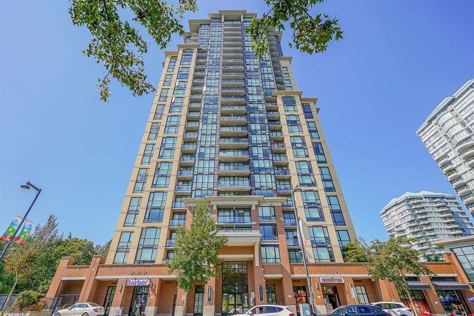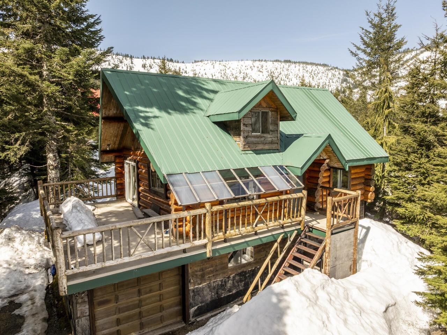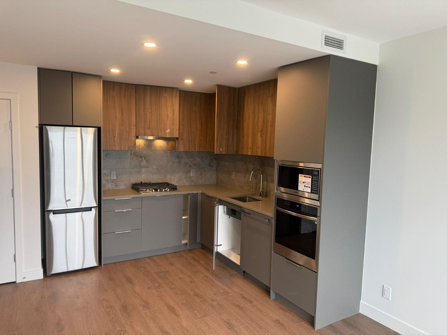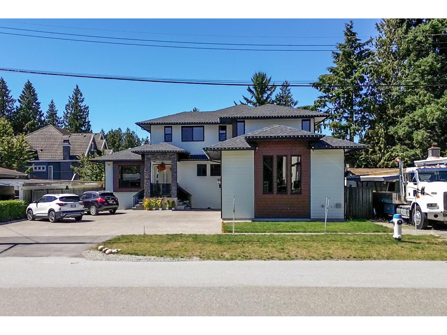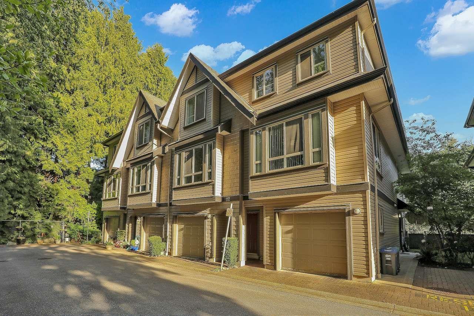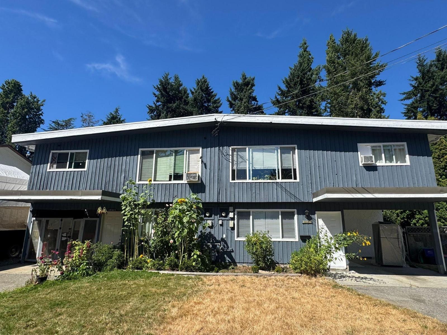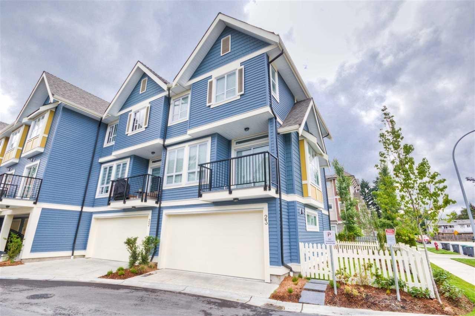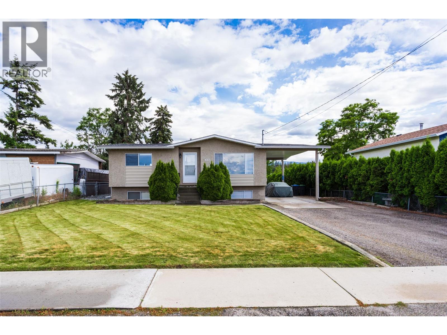32855 Harwood Crescent
Abbotsford, British Columbia
This charming 5-bedroom, 3-bathroom home offers 2,157 sq ft of comfortable living space on an almost 6,000 sq.ft lot in the heart of Abbotsford. Ideally located near schools, shopping, transit, and Rotary Stadium, it combines convenience with functionality. Inside, you'll find hardwood floors, tilt/turn windows, and a cozy gas fireplace, along with a spacious covered patio that opens to a fully fenced walkout backyard-perfect for relaxing or entertaining. A bright 2-bedroom suite with separate laundry provides excellent potential for rental income or extended family living. Additional highlights include a 2020 furnace, 2024 hot water tank, a side-by-side garage, and ample parking. (id:46156)
114 19525 73 Avenue
Surrey, British Columbia
Welcome to Uptown... This Very This Gorgeous, Impeccably Maintained & Spacious Home Offers 3 Bed & 2.5 bath, UPDATED Laminate flooring & Artificial turf in the backyard! One of the LARGEST REAR YARDS IN COMPLEX. This OPEN CONCEPT Townhome has a gourmet chefs inspired kitchen featuring all stainless steel appliances, stone counters & island breakfast bar. Gorgeous built-in surrounding the fireplace in family room & good size deck to enjoy your BBQs. Master Bedrom Offers Ensuite with walkin shower, 2 more good sized bedrooms and a 4 piece main bath. Complex has a Clubhouse, Ex/Rm GUEST SUITE & Playground!10 MINUTE WALK TO MADDAUGH ELEMENTARY. THIS Amazing MASTERPIECE TOWNHOUSE is a TRULY PRIDE TO OWN. A Must See!!! Offers, if any, will Be reviewed on Aug 19th at 5 PM. (id:46156)
8736 140a Street
Surrey, British Columbia
Stunning two-story home situated across from Bear Creek Park, in a family-oriented subdivision close to all amenities! Full of grace & charm, this property boasts new laminate flooring, carpet, modern paint colors, formal dining, bright welcoming kitchen w/island, 3 large sized bedrooms upstairs, includes master suite with spacious walk-in closet & 2 full 3-piece ensuites. Finished with two 1-bedroom unauthorized suites. Separate entry for suites. Enjoy the fully fenced backyard and large private deck, perfect for family gatherings! This gorgeous home provides value and peaceful living! (id:46156)
306 15739 Fraser Highway
Surrey, British Columbia
Prime Fleetwood Location! Located steps from the future SkyTrain station, this 2 bedroom home offers unmatched convenience in a vibrant, amenity-rich community surrounded by top-ranking schools. Walk to Francis Park, Surrey Public Library, Frost Road Elementary, Holy Cross Regional High School, Surrey Christian School, and Fleetwood Park Secondary. Enjoy high-end finishes including sleek acrylic cabinetry with soft-close drawers, quartz countertops, Samsung stainless steel appliances, modern undermount sink, built-in bathroom towel storage, and a glass-framed standing shower. The open-concept layout and wider floor plan maximize space and natural light. Includes 1 parking stall, 1 storage locker, and access to rooftop amenities. Covered by 2-5-10 warranty. (id:46156)
12247 92nd Avenue
Surrey, British Columbia
Rarely available one-level living in a secure gated community, this beautifully updated 2-bedroom plus den rancher offers peaceful surroundings by a man-made lake designed by Andre Molnar. The home has been fully renovated over the years with a bright white kitchen, quality appliances, fresh paint, and updated carpet. The spacious layout includes a large primary bedroom with a full ensuite, along with generous living and dining areas ideal for everyday comfort and entertaining. Conveniently located just steps from transit, both levels of schools, and shopping on Scott Road, this home offers a perfect blend of tranquility and accessibility. A rare opportunity for low-maintenance, single-level living in a sought-after neighborhood. All measurements and details are approximate. (id:46156)
403 14225 103a Avenue
Surrey, British Columbia
SW corner unit with huge balcony, 2 bed & 2 bath. Close to bus service, Surrey centre skytrain, guildford shopping mall, SFU, Superstore on 104 Avenue and more.BBQ on the balcony to enjoy with the family. Unison is a very well designed project, with top notch finishing.Some additional features are a 2 parking stalls (#64 & #65), a storage locker (#69) & a bike stall (#41). Modern style SS appliances with gas cooktop. Call for more info. (id:46156)
9452 208 Street
Langley, British Columbia
Rare 6-bed, 4-bath home on a 13,000+ sqft SR2-zoned lot in Walnut Grove! Expanded to approx. 2,000 sqft, this home features updated bathrooms and spacious living. Ideal for large families or rental income. Asphalt driveway with wide frontage and ample parking. The water tank was replaced in 2023. Walking distance to West Langley Elementary and Walnut Grove Secondary. Great location near parks, shops, and Hwy 1. Move-in ready with long-term potential-don't miss this opportunity! OH: Aug 16&17 2-4pm (id:46156)
14083 66 Avenue
Surrey, British Columbia
Discover your dream home in this fantastic property nestled in a serene cul-de-sac with a beautiful greenbelt backdrop. Perfect for families and nature enthusiasts alike, this clean and inviting 3-bedroom plus den home offers a blend of comfort and functionality. Prime location, Proximity to Schools and Parks: Located just a short distance from schools and parks, offering convenience for family activities. This home offers a unique blend of modern amenities and traditional charm. Don't miss out on this opportunity to make it yours! Contact today for a private viewing. Perfect open suite with fridge for student or family member. (id:46156)
313 13727 74 Avenue
Surrey, British Columbia
Beautiful and spacious upper corner unit with views of the treed & manicured courtyard this lovely private and updated condo is a must see! Every room has been updated with exquisite detail from the flooring, to the granite countertops, stainless steel appliances, custom blinds & screens, crown moulding, updated lighting & gorgeous stone fireplace. 2 bed/2 full baths. Primary bdrm features a 4-piece ensuite & large walk-in closet. 3 sets of sliding glass doors lead to an expansive covered & wrap-around patio perfect for sunrise coffee! Proactive strata. Newer roof, gas hotwater boilers & healthy contingency plus a social lounge & exercise centre. Steps to shopping, transportation & restaurants. 2 secure parking & 1 storage included. Pets/rentals allowed with rest. Call for private viewing! (id:46156)
16111 10 Avenue
Surrey, British Columbia
Beautifully updated since 2023, this spacious home offers the perfect blend of lifestyle, income, and future potential. Featuring two bright main-floor suites on the west and east wings, each with private entrance-ideal for rental income or extended family-plus a fully self-contained 1-bedroom basement suite with its own kitchen, living area, and generous storage. The private fenced backyard is a lush oasis with flowers, fruit trees, and a sunny deck for summer BBQs or morning coffee. Located in a quiet, safe neighborhood just minutes to the beach, top schools, shopping, transit, and Hwy 99, with exciting future subdivision potential for your dream home and rooftop ocean views. Showing by Appointment. (id:46156)
52 7127 193a Street
Surrey, British Columbia
BEST-POSITIONED CORNER END UNIT! 4 Bed + Flex / 4 Bath - BUILT GREEN GOLD Certified townhome in sought-after Clayton, perfectly tucked at the quiet end of the complex with open views and abundant natural light. One of the largest floor plans, featuring upgrades like central A/C, laminate flooring throughout (including stairs & bedrooms), and custom pantry cabinetry. Functional plan offers an entry-level bedroom with ensuite, ideal for guests or in-laws, plus an upper-level primary with ensuite for added privacy. Side-by-side double garage. Steps to schools, parks, shopping, and future SkyTrain accessibility. A rare blend of location, space, and thoughtful upgrades! (id:46156)
12257 101 Avenue
Surrey, British Columbia
Rare opportunity! This well-kept 1/2 duplex offers a massive 11,000 sqft. lot and incredible flexibility for families or investors. The main home features bright, open living spaces with 3 bedrooms and 2 bathrooms, while the self contained 3-bedroom suite with separate entry is perfect for extended family or rental income. Enjoy plenty of outdoor space for entertaining, gardening, or future potential, plus ample parking. Located in a quiet, family friendly neighbourhood just steps away from schools, parks, and bus stops, and only a short drive to Scott Road SkyTrain Station. (id:46156)
6935 152 Street
Surrey, British Columbia
*NOT DIRECTLY ON 152* 9 Bedroom and 6 Full washroom home in East Newton with 2 MORTGAGE HEPERS (2+2) along with a bedroom on the main floor with it's on ensuite, this residence features high-end finishings with solid construction, a grand entry, a great size living room, dining room, main kitchen and a bonus spice kitchen. The family room is oversized with multiple windows to soak in that natural light. Upstairs features 4 bedrooms with 3 full bathrooms. Master bedroom features a spa like washroom and a walk in closet. The other 3 bedrooms also feature their own ensuites with 1 jack & jill shared bathroom along with oversized closets. In the basement you have 2 mortgage helpers of 2 bedrooms each - great for rental income. This home truly has it all! Walking distance to the Gurdwara. (id:46156)
2245 Beaver Street
Abbotsford, British Columbia
2245 Beaver street, A Luxurious Masterpiece in Abbotsford West! Boasting over 6,000 sqft of designer living space on a 7,100 sqft lot, this home features high ceilings, an open-to-below design, and a stunning main floor with front living & dining rooms, a senior-friendly ensuite, family room, and dual kitchens. The massive 60ft patio is perfect for outdoor entertaining. Upstairs, the huge master suite has a spa-like ensuite with his & her sinks, a luxury soaker tub, and walk-in closet. Plus, 3 more bedrooms with en suites! The basement includes a home theater, bar, and 2 rental suites to help with your mortgage. Custom finishes throughout, flat rectangular lot, and a prime location near schools, shops, and parks. Book a showing today! This show-stopping residence features soaring ceilings, expansive windows, and a grand entrance that leaves a lasting impression. Every detail exudes sophistication, from the statement front doors to the cedar soffits, and designer lighting. Don't miss your chance to own this! (id:46156)
100 20655 88 Avenue
Langley, British Columbia
Welcome to Twin Lakes in the heart of Walnut Grove--an exceptional gated community close to restaurants, shopping, and entertainment. This fully renovated end-unit rancher townhome is the largest style available in the complex. South-facing and overlooking a tranquil pond water feature, the unit offers abundant natural light and privacy. Extensively updated in 2022, including new flooring, paint, kitchen, bathrooms, appliances, and a new radiant heat system. The spacious living room features a soaring turret-style ceiling and allows into a large dining area. The kitchen, family room, and primary suite are all positioned to enjoy views of the pond. New boiler, HWT in great shape, and newer dishwasher and garburator. Clean, move-in ready, and beautifully modernized. Large double garage (id:46156)
17184 63 Avenue
Surrey, British Columbia
AWESOME PROPERTY! In a Very Quiet Neighbourhood, Great family home for all the years to come! With main having 3 beds & 2 bathrooms, full of light living, dining and eating area and a deck to relax, Downstairs features 2 beds SUITE, and bachelor suite, flex area, storage and laundry. The house is well maintained and is close to AJ McLean Elementary, Surrey Centre Elementary, Lord Tweedsmuir Secondary, Cloverdale Athletic Park and Northview Golf Club. There are also numerous parks nearby, as well as, shopping and local entertainment just minutes from home! BOOK YOUR SHOWINGS NOW! Downstairs have two suites 2 bedroom and Bachelor suite. (id:46156)
610 10777 University Drive
Surrey, British Columbia
This bright and efficient 1-bedroom unit (~570 sq. ft.) features modern finishes, quartz countertops, stainless steel appliances, and in-suite laundry. Currently rented at $2,200/month (above market) with a long-term tenant who wishes to stay-offering instant cash flow and low vacancy risk. Whether you're a first-time investor or expanding your portfolio, this is a ready-made income property in one of Surrey's fastest-growing urban hubs. Priced to sell quickly. Motivated seller. Quick completion available. Building amenities include a fitness centre, lounge, and secure parking. Perfect location for professionals, students, and commuters. (id:46156)
20807 Sakwi Creek Road
Mission, British Columbia
Cozy log cabin in the heart of Hemlock Valley, surrounded by trees and mountain views. The main level features a bright living room with vaulted ceilings, large windows, and a stone-faced fireplace. The kitchen and dining area open onto a wrap-around deck, perfect for year-round use. Upstairs loft offers plenty of sleeping space with multiple beds, while the lower level includes a rec room with pellet stove, extra room for guests and sauna. Garage provides storage for all your mountain gear. Located minutes from skiing, hiking, and biking, this is a true mountain getaway for family and friends. (id:46156)
2306 13387 Old Yale Road
Surrey, British Columbia
GST INCLUDED! Welcome to THE HOLLAND TWO by Townline - a brand-new, south-facing 1 bed & 1 bath home with A/C and a bright, open-concept layout. This well-designed unit features a modern kitchen with Samsung appliances including a gas range, quartz countertops, and ample storage, plus a spacious living area with quality wide-plank laminate flooring. Enjoy open south-facing views from the large balcony, a generous primary bedroom, and a stylish 4-piece bathroom. Located steps from the Skytrain, SFU, Central City Mall, and right across from Holland Park. Exceptional building amenities include a gym, co-working/meeting spaces, party lounge, and 24 HR concierge. Ideal for first-time buyers or investors-includes 1 parking and 1 storage locker for additional value & convenience. (id:46156)
2357 Alder Street
Abbotsford, British Columbia
Luxury Meets Location in the Heart of Abbotsford! This beautifully designed 10-bedroom, 8-bathroom home offers over 5,600 sq ft of elegant living space, plus a 415 sq ft sundeck and 455 sq ft garage, totaling over 6,500 sq ft. Ideal for large or multi-generational families, it includes a media room, office, den, and two 2-bedroom basement suites-perfect as mortgage helpers or for extended family. The home features three laundries, a work kitchen in use, and a main kitchen with untouched range, built-in oven, and dishwasher. With 10 total parking spots 8 in the driveway, 2 in the garage there's room for everyone. Located within walking distance to schools, transit, shops, churches, and the Gurdwara , this home offers space, comfort, and unbeatable convenience.Book your private tour today! (id:46156)
112 10468 157 Street
Surrey, British Columbia
AMAZING, PRIVATE, & BOUTIQUE! Feat. RENOVATED 3 BED + 3 BATH just steps to the new shopping, restaurants, Harold Bishop Elem, and mins to HWY1. Surrounded by a fenced yard backing onto green space perfect for kids and pets. The bright kitchen boasts newer s/s appliances & cabinetry, quartz c/t and a spacious private balcony. The living room has. The main floors have newer laminate flooring & the entire home has been freshly painted. Upstairs you'll find 3 good-sized bdrms. (id:46156)
20763 39a Avenue
Langley, British Columbia
RARE FIND! Exceptional cash flow with over $8,000 in gross monthly rent. Spacious 3,576 sq ft side-by-side duplex style building in desirable Brookswood on a generous 10,962 sq ft lot. Each unit features 3 bedrooms, 1 bathroom, and a kitchen on the upper level, plus 1 bedroom, 1 bathroom, a kitchen, and a laundry room on the lower level. One side is fully tenanted; the other has the upper level rented and the lower level occupied by the seller's parents. Excellent tenants would love to stay. Enjoy a huge fenced yard, abundant parking, and extensive updates in 2021 and 2024, including newer roof, windows, blinds, flooring, appliances, and fresh interior and exterior paint. (id:46156)
23 14388 103 Avenue
Surrey, British Columbia
"The Virtue" offers a rare chance to own an elite, centrally located home-true luxury living at its finest. Built with superior materials and craftsmanship, it features stainless steel appliances, vaulted ceilings, crown moulding, and laminate/wood flooring throughout. Enjoy a side-by-side double garage, extended lawn, and premium location between Surrey Central and Guildford Mall. Walk to Superstore, Henlong, bus stops, and schools; minutes to SkyTrain and shopping centres. Steps from Lena Shaw Elementary and Guildford Park Secondary. (id:46156)
685 Quigley Road
Kelowna, British Columbia
""Priced To Sell"" Spectacular location for this fantastic family home! Built in 1973 this home has been meticulously maintained; all of the expensive updates have been done - roof (2020), hot water tank (2023), furnace (2018), a/c (2019), new dishwasher, newer washer/dryer. Two large bedrooms plus bath upstairs, 2 bedrooms plus bath downstairs. Large 0.21 acre lot with patio, underground sprinklers and 16'x 14' detached garage/shop, plus carport! Separate entrance in carport makes this home suiteable! Walking distance to Quigley Elementary School! (id:46156)


