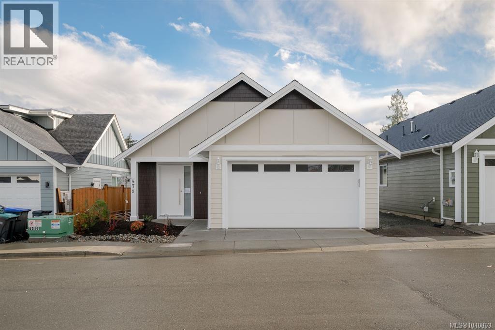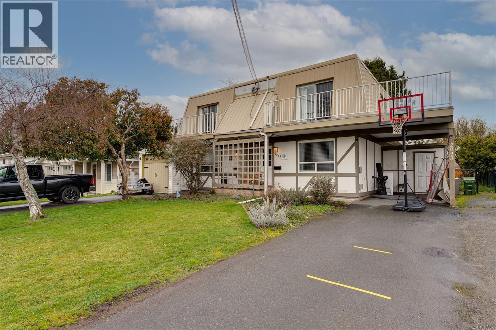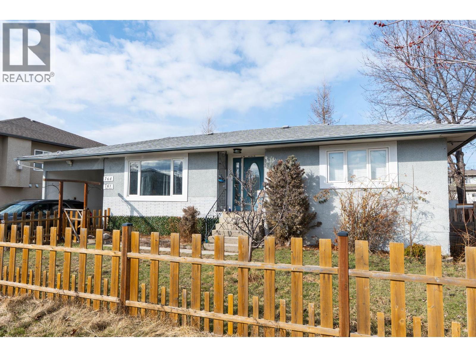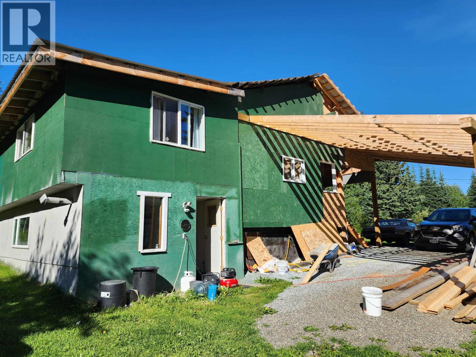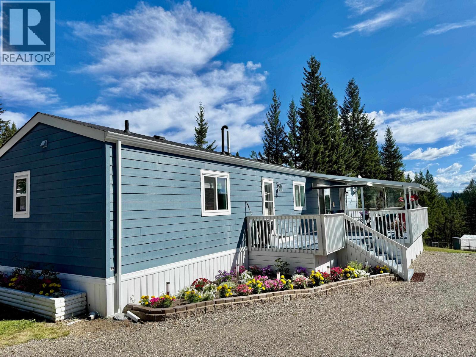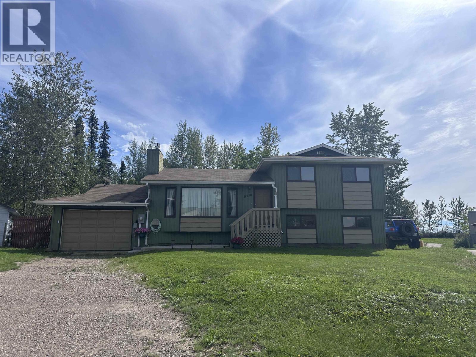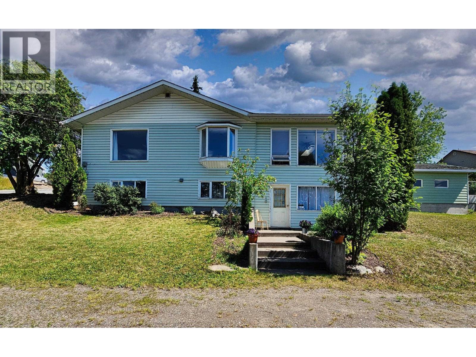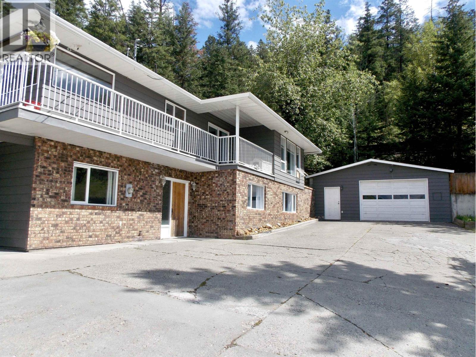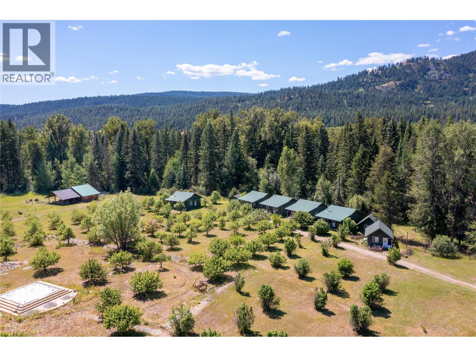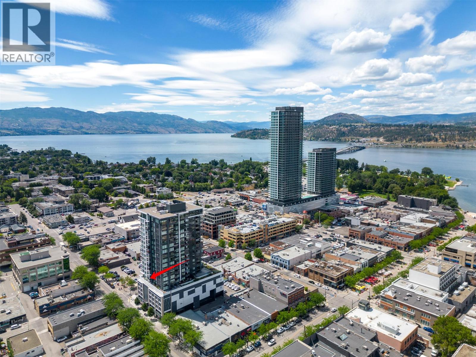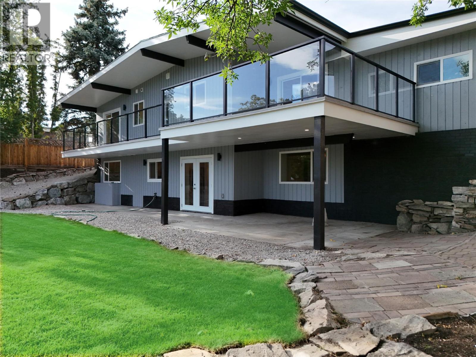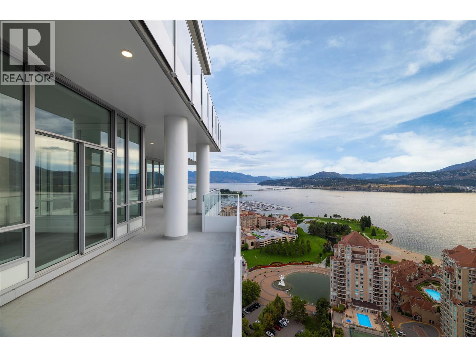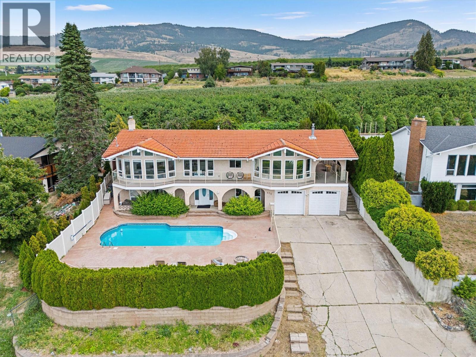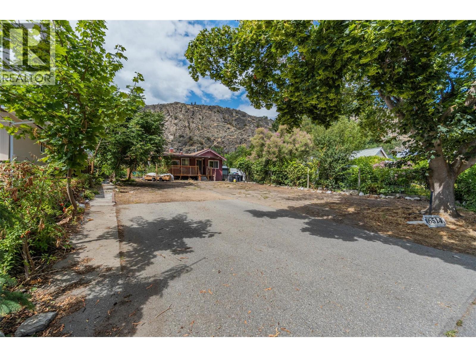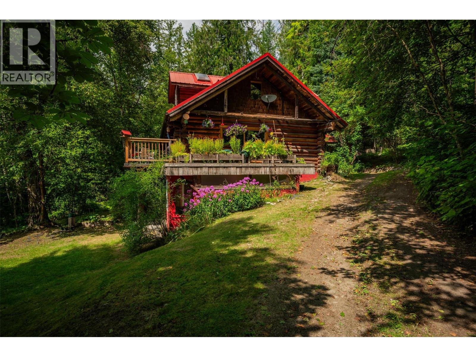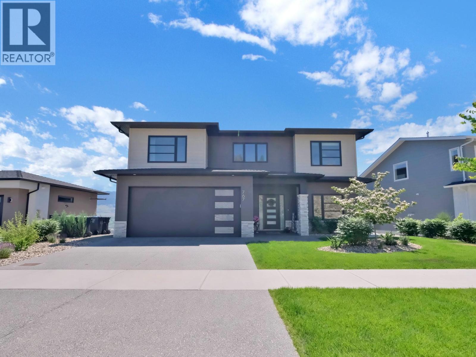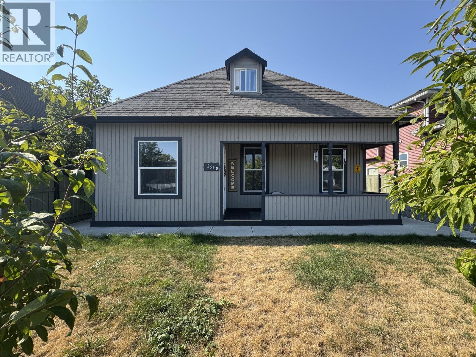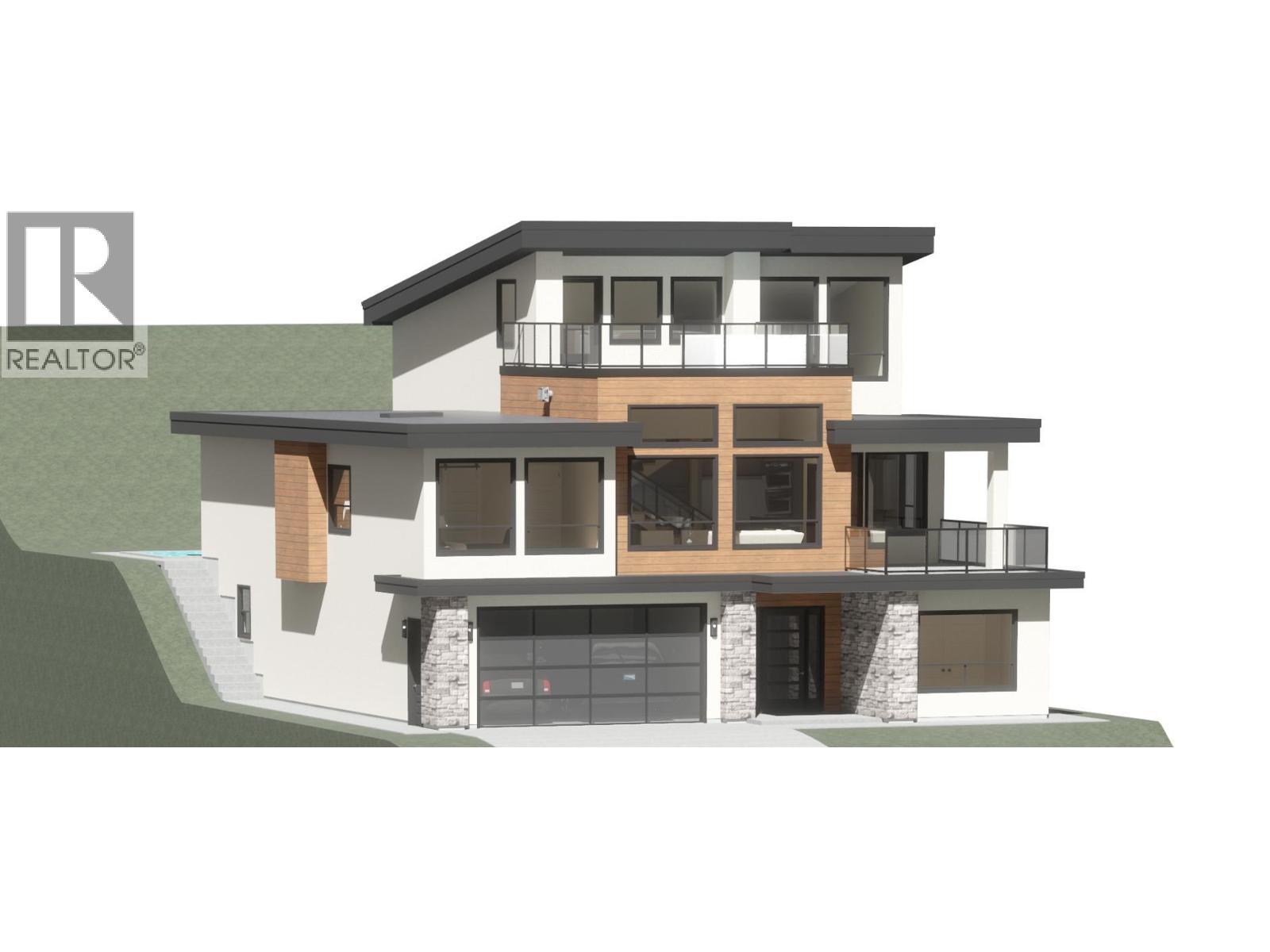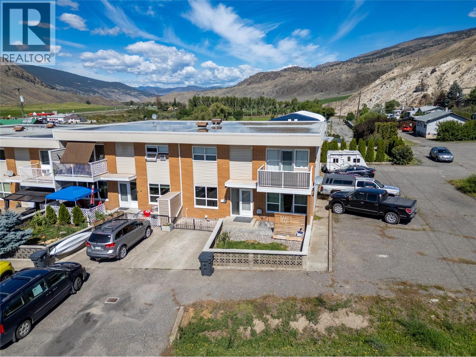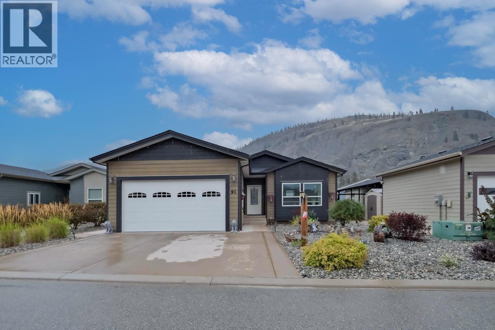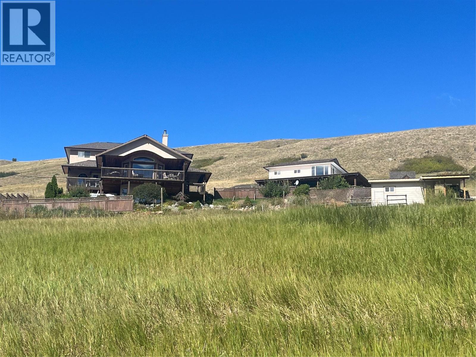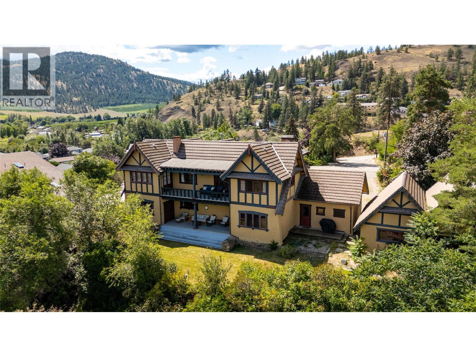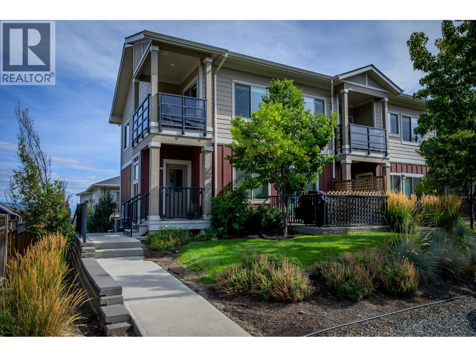472 Hampstead St
Parksville, British Columbia
A Perfect Blend of Comfort, Style, and Ease for Your Next Chapter Discover this beautifully crafted two-bedroom, two-bathroom residence, ideally designed for those seeking a refined yet low-maintenance lifestyle. Set on a private 3,661-square-foot lot, this home offers effortless living with thoughtful touches throughout—9-foot ceilings, rich laminate flooring, custom closet organizers, quartz countertops, a heat pump with forced air and air conditioning, a patio gas hookup, and elegant, high-end fixtures. The spacious primary suite features a walk-in closet and a serene ensuite with a seated shower—perfect for comfort and convenience. A generous kitchen with an oversized island, walk-in pantry, and open-concept design flows seamlessly into the sunlit living and dining spaces, ideal for both relaxed evenings and hosting friends. Step outside to a fenced backyard with a patio and low-maintenance landscaping, giving you more time to enjoy life rather than upkeep. A large double garage adds practical storage, while the location places you minutes from shops, restaurants, and the world-class beaches and amenities of Parksville and Qualicum. Whether you’re ready to downsize without compromise or create a stylish retreat for retirement, this home offers the perfect setting for your next chapter. Book your private showing today and experience the ease and elegance this home provides. (id:46156)
2031/2033 Melville Dr
Sidney, British Columbia
Amazing opportunity in Sidney by the Sea!! Explore the many options this property has to offer whether it is a great investment property for you or somewhere to call home with a mortgage helper. This full side by side Duplex offers 2, 3 level homes, spacious fenced backyards & off street parking. Each home features main level living & dining rooms and galley style kitchens, with doors opening onto patios that overlook sundrenched backyards, each upper level is home to 3 bedrooms and a full bath. On the lower levels you will find tons of storage and insuite laundry. Located on a quiet family oriented street and walking distance to all that the Town of Sidney has to offer, including the waterfront, dining, shopping and transportation. A short drive to the BC Ferries or Victoria International Airport and just a 20 min drive to downtown Victoria. (id:46156)
764 Francis Avenue
Kelowna, British Columbia
Priced to sell,$73,000 below assessed value! Discover the perfect opportunity in this strategically located 6-bedroom, 2-bathroom home. Ideal for first-time buyers or savvy investors, this property offers unparalleled flexibility. With 3 bedrooms and 1 bathroom on each floor. Situated in a prime location, you're just moments away from the serene lake, bustling shopping center, essential hospital services, and the vibrant downtown core. The thoughtful layout extends outdoors, featuring a welcoming front yard and a cozy backyard retreat. Don't miss this chance to secure a property on a MF1 zoned lot that combines smart living with lucrative potential in one of the most convenient neighborhoods around. (id:46156)
12650 Hubert Road
Prince George, British Columbia
Nestled on a serene 5-acre parcel. From the moment you arrive, you’ll be captivated by the peaceful surroundings and the inviting sense of privacy. Home has a 2 bedroom suite, currently doing some renos on it. Has a deck, ideal for enjoying your morning coffee, or simply soaking in the tranquil views of the expansive yard and surrounding forest. The interior of the home features a nice open floor plan that creates a bright, airy atmosphere. This layout is perfect for family living or hosting gatherings, allowing for easy flow between the kitchen, dining, and living areas. Also has an older shop with a man cave above. (id:46156)
5581 Birchwood Road
100 Mile House, British Columbia
Move-in ready 2-bed, 2-bath rancher on 2.03 acres, under 10 min from 100 Mile House. Stunning hill views, fenced, RV pad with el. plug, storage shed, greenhouse. New appliances (gas stove, fridge, dishwasher), new blinds, new toilets, PEX plumbing, heat tapes, electric hot water tank, large windows and fibre cement siding. Private yet near town, this well-maintained home is perfect for serene living. Embrace the hills and make this charming property yours! (id:46156)
5216 Tamarack Crescent
Fort Nelson, British Columbia
Step inside this charming 4 bed, 4 bath split-level beauty and let the sunshine (literally) greet you in every corner. Perched proudly on an oversized corner lot with direct access to a green space and walking trail. Tucked away on a quiet, family-friendly street, this home delivers updates galore-including climate-perfect touches like a 4-inch concrete slab with in-floor heat in the single bay garage and new hot water tank. Light-filled rooms? Check. Space to spread out? Double check. Bonus lock-off 1 bedroom rental suite mortgage helper perfect for a little extra income! It's roomy, it's ready, and it's priced to make you do a happy dance. Opportunities like this don't knock twice-come claim your corner of comfort and charm! (id:46156)
96 5th Avenue
Burns Lake, British Columbia
Welcome to this exceptionally clean 4-bedroom, 2-bathroom home in the heart of Burns Lake. The main floor is filled with natural light and offers a sunroom with a lovely lake and mountain view. Enjoy the convenience of being just a short stroll from shops, restaurants, and amenities, with schools nearby for easy family living. The updated, modern upstairs bathroom adds a fresh touch, while a new furnace and hot water tank (2022) provide peace of mind for years to come. Two driveways and both main floor and basement entrances offer flexibility for parking, guests, or suite potential. A spacious 21'x27' detached garage fits one vehicle comfortably, with plenty of extra room for tools, storage, or hobbies. This cozy home blends beauty, comfort, and practicality. (id:46156)
660-690 Centennial Drive
Williams Lake, British Columbia
Welcome to your very own Private 1.6 Acres = 2 Separate lots! 660 + 690 Centennial Drive. Rare Pkg Deal backing onto sought after Fox Mtn. Gorgeous Southern exposed Property with Majestic views! Situated beside the Mecca of Mountain Biking Trails & endless outdoor adventures only minutes from the City. Lovely 3166 Sq Ft Custom Built Home offers 4 Bedrooms, 2.5 Baths. Large Kitchen w/eating area & access out onto wrap around Deck to soak up the Panoramic Views! Separate Dining & Living Rm w/ Gas Fireplace. Updated Flooring, New Main Bath. Bsmt offers large Rec Rm w/Gas Fireplace, 4th Bdrm, New updated Bath, Cold Rm & Laundry/Boot Rm w/entrance from Carport. Detached Garage/Shop Loads of Parking & Toy Storage. Great Potential for 2nd Dwelling on extra Lot. This Great opportunity awaits you! (id:46156)
6055 Kettle River Forest Service Road E
Westbridge, British Columbia
Discover a rare opportunity nestled along the serene banks of the Kettle River, where over 219 acres of possibilities await. This unique property, featuring a blend of Agricultural Land Reserve (ALR) and no-zoning areas, offers unparalleled flexibility & potential. Approximately 4500 feet of pristine Kettle River frontage, the estate includes an idyllic swimming area, perfect for relaxation and recreation. Situated less than 2 hours from Kelowna and Osoyoos, this retreat offers both seclusion and accessibility. Multiple homes, cabins, and buildings dot the landscape, providing ample space for personal use, rentals, or projects. A small orchard adds to the charm and potential of this expansive property. Whether you envision a private family estate, a retreat center, or agricultural endeavors, this property invites you to explore the limitless possibilities. Embrace the tranquility and natural beauty of the Kettle River while creating your own unique legacy in this extraordinary setting. 2 additional manufactured homes are located on this property. (id:46156)
1588 Ellis Street Unit# 703
Kelowna, British Columbia
Extraordinary value at ELLA, Kelowna’s most central downtown luxury condo building. This bright East facing one bedroom and den home offers lovely city and mountain views from the 7th floor. Finishings by Award-winning interior design i3 Design Group include quartz countertops throughout the home, soft vinyl plank flooring, surround ceramic tile in the bathroom and under cabinet lighting in the kitchen. Cook gourmet meals on your gas range with quartz backsplash and enjoy the sleek and designer aesthetic of the integrated paneled refrigerator. Located on the corner of Ellis street & Lawrence Ave, this home comes with 1 parking stall in the secure parkade plus 1 secure storage locker. Electric vehicle charging stations are available for ELLA residents’ exclusive use. The building boasts a bike & pet washing station, resident bike storage & guest suite for resident’s visitors. This home offers an in-suite washer & dryer along with ample storage and closet space to make this a functional and comfortable condo. This is the perfect home for affordable downtown living or the savvy investor looking for great value. (id:46156)
1457 Alta Vista Road
Kelowna, British Columbia
Tucked Quietly on a Tree-Lined Rise in Glenmore, 1457 Alta Vista Rd is a fully Reimagined Classic—Crafted for Effortless indoor–outdoor living + Smart multi-gen Options. Professionally Interior Designed, it blends Warm Textures with Modern systems: New Luxury Vinyl Plank floors; New Torch-On Roof; Freshly painted Cedar Siding; Black-matte fixtures/handles; New Windows; New Furnace + A/C; HWT 2020. MAIN FLOOR: 9’ Ceilings w/ Vaulted Living + Dining; New Kitchen Cabinets + Quartz (up + down); LG stainless appliances; fluted-tile backsplash (to be completed). Primary Bedroom has sliding-patio door access to the full-width Covered Balcony. Wood-burning fireplaces bring the Romance, Crackle and Wood Aroma with Timeless Masonry. WALKOUT LEVEL: Bright Walkout Basement (large windows) with a full 2-Bedroom Suite and its own Entrance, plus a Covered Porch spanning the home—ideal for Year-round living + guests. OUTDOOR: Professionally Landscaped front/back by Fuller Landscaping; Elegant Large-stone Masonry; new Vinyl Decking with Aluminum/glass railings; RV parking; Tandem Garage w/ EV Car Hardwired Box. LOCATION: Steps to the emerging Parkinson Recreation Center (under construction): 25-m, 10-Lane aquatics, Leisure pool, Hot tub, Cold plunge, Steam, Sauna; Indoor track; 3 gymnasiums; Fitness training; Childcare; Multi-sport box; Outdoor Pickleball/Tennis and 5 Natural-turf fields. More than a Home—it’s the KEY to the Kelowna Life You Imagined (id:46156)
1181 Sunset Drive Unit# 2803
Kelowna, British Columbia
Rare 3 bdrm + 3.5 bath Sub-penthouse listed well below assessed value. 2607 sq ft + 1086 of SW facing lakeview patios located at the famed ONE Water Street development on a top street in downtown Kelowna. Just steps to the beach, marina, arena, casino, and all the vibrancy the city centre has to offer. West-facing + sunset views. Gourmet kitchen w/SubZero+Wolf appliances. Smart home to control power blinds, built-in speakers, heating/cooling, and lights. 2 parking stalls + storage locker. Huge decks with room for outdoor kitchen, cold plunge and more. The #1 layout with a family room plus a large living room. Primary suite with its own private balcony. Laundry rm + pantry. ONE Water Street boasts the best in the Okanagan amenities called The Bench, featuring 2 pools, hot tub, outdoor lounge, fire pits, large gym with yoga/pilates studio, event/party room, business center, pickleball court, pet-friendly park, and guest suites for visitors. Own one of the nicest condos in Kelowna in the award-winning ONE Water Street project. Vacant and ready for occupancy. Excellent rental income potential. No GST. (id:46156)
475 El Carlo Road
Kelowna, British Columbia
Perched above the city with sweeping views of the lake, mountains, and skyline, this stunning home offers the kind of outlook that never gets old. Step inside and discover a thoughtfully updated interior that blends modern style with the nostalgic charm designers are now striving to replicate in new builds. At the front of the property on the view side, sits a beautiful in-ground pool, the the home, has an elegant arched entryway, West Coast contemporary accents, and an abundance of natural light set the tone. Oversized windows frame the panoramic views and flood the living spaces with sunshine, creating a warm, inviting atmosphere that feels like home from the moment you arrive. With 5 spacious bedrooms, a versatile den, and 4 bathrooms, there’s plenty of room for a growing family, guests, or a home office setup that doesn’t compromise on comfort or style. The layout is as functional as it is beautiful—designed for real living, with space for everyone to gather or find a quiet corner to unwind. This is more than just a house—it’s the kind of place that instantly feels like you belong. The kind of place you’ll be proud to call your own. (id:46156)
6514 Hollow Street
Oliver, British Columbia
Calling all renovators, builders, and savvy investors! Located just a short stroll from town and all local amenities, this property offers the perfect canvas for your vision. Whether you're looking for a renovation project or tear down to build your dream home, this flat, well-located lot has incredible potential. The existing home is a classic fixer-upper, offering loads of parking, a ductless heat pump already installed for efficient heating and cooling, and the potential to refinish beautiful hardwood floors. The lower level offers ample storage space, adding to the functionality of the property. This is an ideal opportunity for anyone seeking a project, don’t miss your chance to transform this property into something truly special. Offered As-Is. Bring your ideas and make it your own! (id:46156)
1506 Highway 31a Highway
New Denver, British Columbia
8.68 Acres with Log Home in New Denver, BC Discover the charm of small-town living on this private 8.68-acre property, featuring a spacious 4-bedroom, 2-bath log home with inviting sundecks to enjoy the surrounding natural beauty. With ample space to recreate, develop, or work and play, this property offers endless possibilities — from creating a family retreat to building a self-sustaining lifestyle. Perfect for those seeking a bit more space, time, and connection to nature, all within the welcoming community of New Denver. (id:46156)
767 Acadia Street
Kelowna, British Columbia
Discover this beautifully designed home located just minutes from UBCO, the airport, and only a 15-minute drive to downtown Kelowna. The bright and open-concept main level features a bedroom/den, a stunning two-toned kitchen with quartz countertops, walk-in pantry, and a large island perfect for entertaining. The spacious great room includes a cozy gas fireplace and opens to a generous deck with both covered and uncovered areas to enjoy the mountain views. Upstairs, you’ll find three bedrooms, two bathrooms, a secondary living area, and a full laundry room with built-in storage. The luxurious primary suite offers a soaker tub, double vanity, and ample storage. All bathrooms, including those in the suite, feature heated floors for added comfort. The lower level boasts a high-end, LEGAL 1-bedroom walk-out suite complete with quartz counters, a private covered patio, bar fridge, walk-in pantry, and a spacious walk-in closet. Great for multi generational living or as a mortgage helper. An attached heated double garage adds convenience, and a brand-new kids’ park just down the street on Acadia makes this the perfect family-friendly location. (id:46156)
8802 Martens Road
Slocan, British Columbia
A Hidden Gem in the Heart of the Slocan Valley Tucked away on over 11 acres of peaceful, forested land, this one-of-a-kind property offers the perfect blend of privacy, nature, and character just minutes from the sparkling shores of Slocan Lake. The home itself has been lovingly lived in and is filled with personality, a blend of European charm, funky Valley flair, and curated touches chosen specifically for each space. The main floor features an open layout with a spacious kitchen, walk-in pantry, and gorgeous views from every window. Step out onto the large patio and take in the beauty of the backyard, or step into the attached studio/office that offers a bright and peaceful space to focus or unwind. Upstairs, recent updates have created a bright, functional layout with three bedrooms, a powder room, and a sunny sitting/family area. With a separate serviced home site, a large spring-fed pond, and unzoned potential—this lush, private retreat is a true Slocan Valley treasure. (id:46156)
2540 Coldwater Avenue
Merritt, British Columbia
Beautifully maintained and thoughtfully upgraded, this 4-bedroom, 2-bathroom home offers both comfort and functionality. Recent improvements include a poured concrete cellar floor, upgraded electrical system, new sidewalks with drain rock around the entire perimeter, and a spacious gravel driveway. Inside, the large dining area is perfect for hosting family gatherings or entertaining friends. The kitchen features brand new Samsung Bespoke appliances with smart technology, including a state-of-the-art tablet refrigerator with cooling drawer and two types of ice, adding both style and convenience to your culinary space. The newly added upstairs 3-piece bathroom, complete with a skylight, creates a serene, spa-like retreat where you can unwind while gazing at the stars. The home also features updated windows and doors, along with a roof replacement in 2007, ensuring peace of mind for years to come. Relax on the cozy covered front porch or enjoy the outdoors year-round on the covered back deck—ideal for morning coffee or evening unwinding. A generous shed in the backyard provides ample storage for tools, outdoor equipment, or seasonal items. With its blend of modern upgrades, luxury touches, and inviting spaces, this home is ready to welcome its next owners. All measurements are approximate and should be verified if deemed important. Call today to book your private viewing. (id:46156)
245 Turnberry Street Lot# 8
Kelowna, British Columbia
Proudly presented by WESCAN HOMES – This brand-new luxury residence offers breathtaking panoramic views of the lake, city, orchards, mountains, and even the airport runway! Perfectly designed for multigenerational living, this exceptional home sits on a quiet cul-de-sac in the sought-after Blue Sky community, just minutes from the golf course. Thoughtfully crafted, this modern grade-level entry walk-up spans three impressive levels and features 4800+ sqft, 5 bedrooms, 5.5 bathrooms, plus a self-contained 2-bedroom rental suite with a private entrance—ideal for extended family or added income. Main Level: A spacious 3-car garage (tandem bay), bedroom/office, full bath, storage, mechanical room, and the bright 2-bedroom legal suite. Second Level: The heart of the home with an open-concept great room and expansive front deck, a gourmet kitchen plus spice kitchen, dining area, covered back patio, laundry room, two bedrooms with private ensuites, a powder room, and a lavish primary suite with spa-inspired ensuite, and a massive walk-in closet. Third Level: An entertainer’s dream—featuring a guest suite with full bath (second primary option), a sprawling rec room with games area, a wet bar with island, and seamless flow to a rooftop deck where stunning views can be enjoyed from sunrise to sunset. Currently at the rough-in stage—buyers can still choose all interior finishes and create their dream home! (id:46156)
1200 Parke Road Unit# 5
Cache Creek, British Columbia
Nicely Updated Corner Townhouse in Cache Creek. This well-maintained 3-level corner unit offers a fresh and inviting feel. Upstairs, you’ll find two bedrooms with plush carpet and a 4-piece bathroom for added comfort. The main floor features updated flooring, fresh paint, a spacious living room, a functional kitchen with a designated dining area, and a convenient 2-piece bathroom. The basement provides a large rec room—perfect for a theatre, hobby space, kids’ playroom, or quiet retreat for shift workers—plus a large laundry area with a workshop space. Enjoy a fully fenced front yard ideal for relaxing or entertaining, all just a short walk to the park. Vacant and ready for quick possession! Low strata fee of just $198/month. (id:46156)
8300 Gallagher Lake Frontage Road Unit# 91
Oliver, British Columbia
Charming rancher in Gallagher Lake Village Park. Discover the perfect blend of comfort, style, and easy living in one of the South Okanagan’s most peaceful communities. This beautifully maintained rancher welcomes you with 9’ ceilings and a bright, open-concept layout designed for both everyday living and effortless entertaining. The kitchen is a true standout, featuring a spacious island, pantry, stainless steel appliances, and plenty of prep space for your favorite meals. The generous primary bedroom offers a walk-in closet and a spa-inspired ensuite complete with a soaker tub and a tiled walk-in shower. Two additional bedrooms provide flexibility for guests, a home office, or hobby space. Practical touches include a convenient laundry room with extra storage located just off the double garage. Outside, the fully fenced backyard is ready for summer gatherings, gardening, or simply relaxing in your private outdoor space. This no-age-restriction community welcomes pets (with park approval) and allows rentals. The pad fee includes access to the dog park, as well as sewer, water, garbage, recycling, and common area maintenance. Best of all—no GST or Property Transfer Tax! Whether you’re starting out, downsizing, or embracing a slower pace, this Gallagher Lake gem checks all the boxes. Come see why this home is so special! (id:46156)
4425 Strawberry Heights Road
Kamloops, British Columbia
Beautiful, serene, quiet, and rural are just some of the words to describe this 22 acre parcel of land nestled in the Cold Creek valley just 20 minutes to downtown. On this impressive property is a unique 4,000 sq ft executive home with an additional detached carriage house over a large workshop/garage. Beautiful landscaping, fruit trees, and breathtaking views of nature round out this property located just minutes off Paul Lake Road. On the main, level entry floor, you will find a spacious living area with large windows to take in the expansive valley views. The main floor flows seamlessly to the kitchen, mud room, two bedrooms and centralized executive bathroom. Upstairs is a beautiful wooden loft with 2 additional bedrooms and a full bathroom. Downstairs offers another living space, theatre screen, full bathroom and an additional bedroom and den. The detached garage/workshop and one bedroom carriage home (900 sq ft) offers lots of workspace, storage, and additional income opportunities. Other features include 400 AMP service, geothermal, large septic system, pellet stove (carriage house), additional foundations for expansion, covered decks, hot tub, gardens, and so much more. Additional machinery may be available. Land is sloped but suitable for grazing or cultivation. Come and take a look. (id:46156)
12405 Reynolds Avenue
Summerland, British Columbia
Spectacular Summerland heritage home. Positioned on the famous Rainbow Hill. .83 of an acre straddling two streets the massive home, 3 levels, 4 bed 2 bath, den and formal dining area. Comfortable veranda on the upper floor & lower floor that would have looked over the original 30 acre orchard that this home was designed for, by the famous. Architect C.P. Jones, in a tudor revival style that shaped the architectural tone of the downtown core which now the home looks over. Construction originally commissioned by retiring General Major Ernest Hutton of the Boer War in 1907, constructed with the finest materials of the day. The home has kept its original look standing strong, spectacular mill work, forged iron door handles, window hinges, milk glass, leaded glass windows, original wood floors, original fireplaces, original kitchen, original light fixtures, so much it has been ideal movie set multiple times. "" Bredon Hill"" the home that Major Hutton named , has been studied and ranked 99/100 ""A' Class heritage status. The particular area the home is in, is with a neighborhood that doesn't have a lot of opportunity for through traffic, creating a very private street, which is somewhat of a cul-de-sac. This home is equipped with large double garage, grand driveway that you could park nearly 20 cars if you had to. This is a very interesting property with many opportunities, Movie set, Airbnb, development...call and we can share the story with you, there is too much to write about. (id:46156)
60 Hudson's Bay Trail Unit# 111
Kamloops, British Columbia
Top floor corner walk up style townhouse condo located minutes from TRU and city amenities. This home has it’s own private entry off of Fernie Road where there is extra parking in addition to the 2 assigned, covered parking spots. Ascend to the main living space where you will find a 9 foot ceilings and crown moldings throughout, nice sized living room with fireplace and beautiful river and city views. The living room flows through to the kitchen and dining room space with a southwest covered patio. The kitchen is well equipped with quartz countertops, stainless steel appliances, lots of cupboard space and modern finishes. There are 2 good sized bedrooms which include custom closet organizers and a full 4 piece bathroom. To finish off the space there is in suite laundry and storage. This unit comes with a large, locked off private storage space. There are 2 good sized covered parking stalls alongside the storage unit(9’6x12’7). This unit includes all appliances, nice window coverings throughout and central a/c. Easy to show and quick possession possible. (id:46156)


