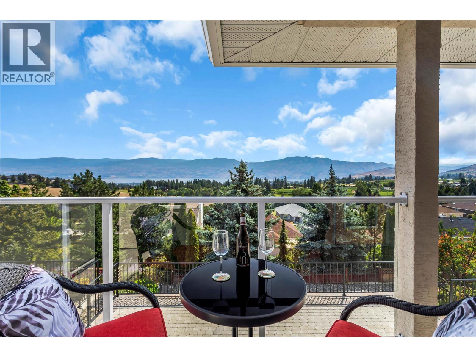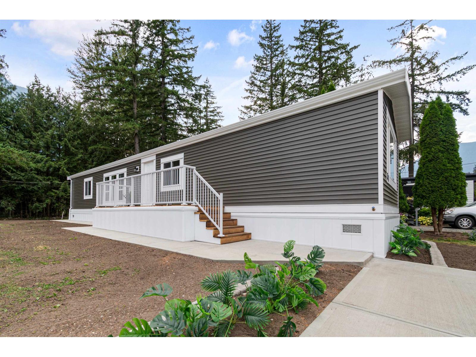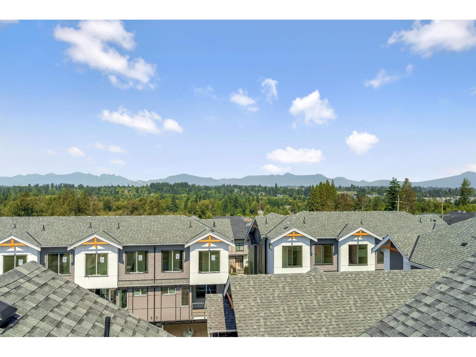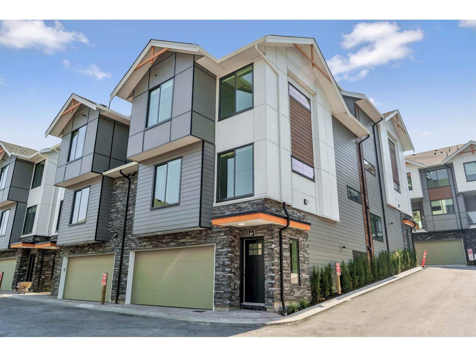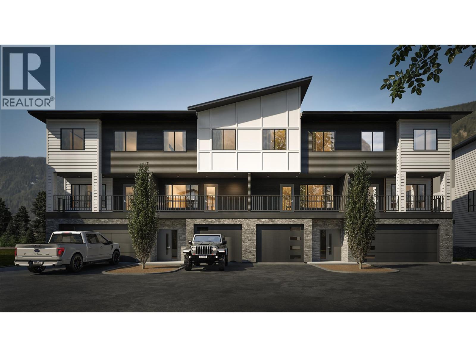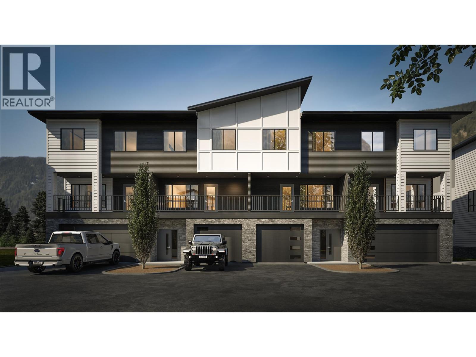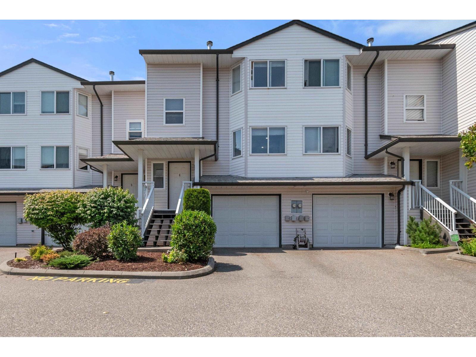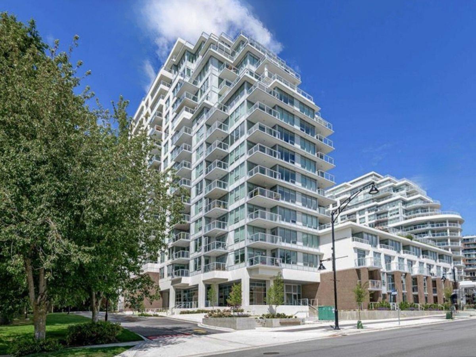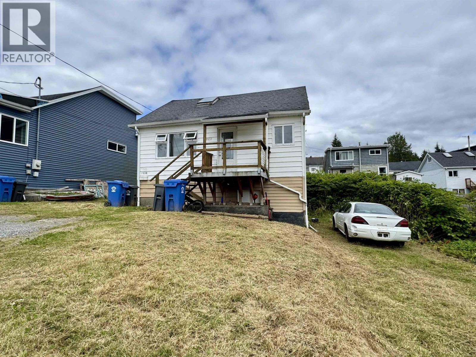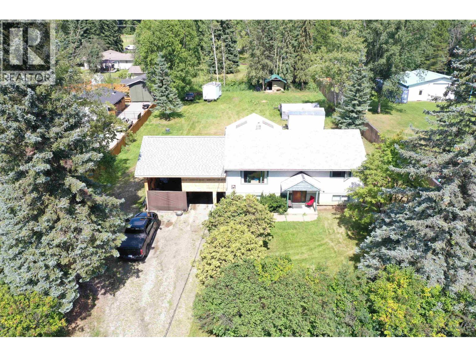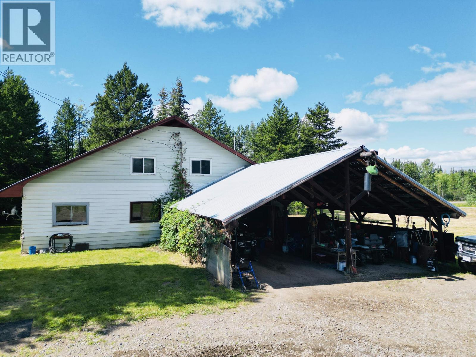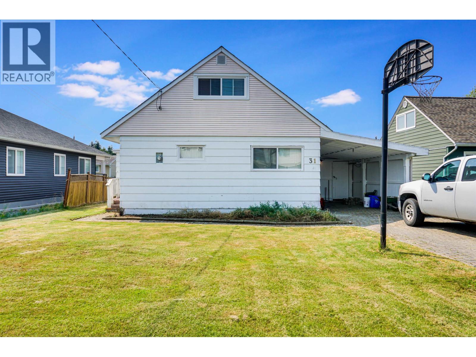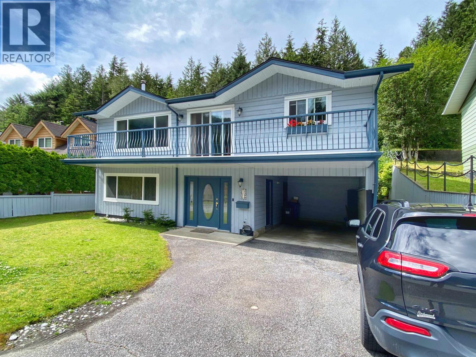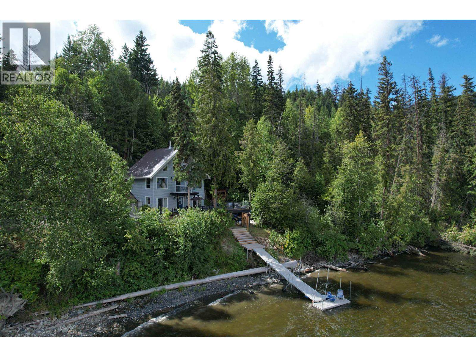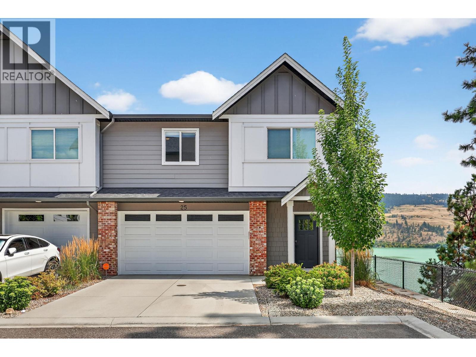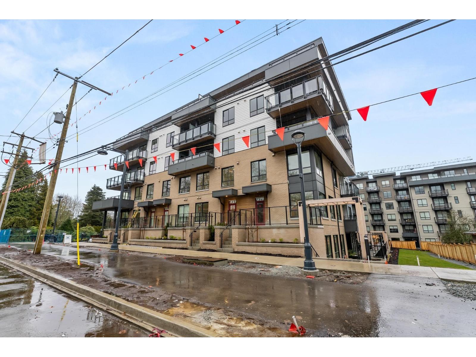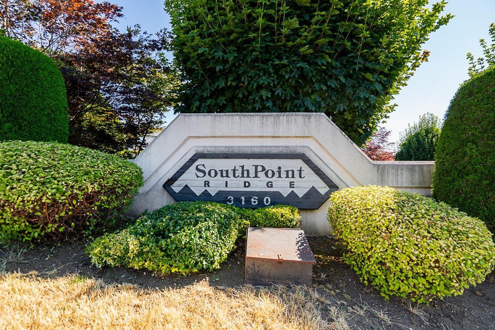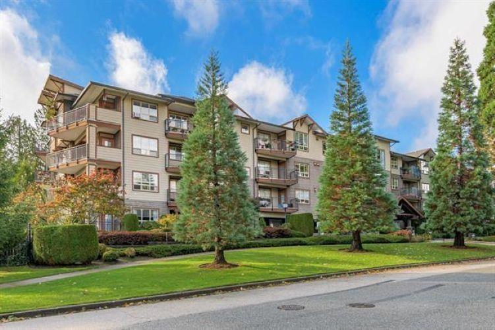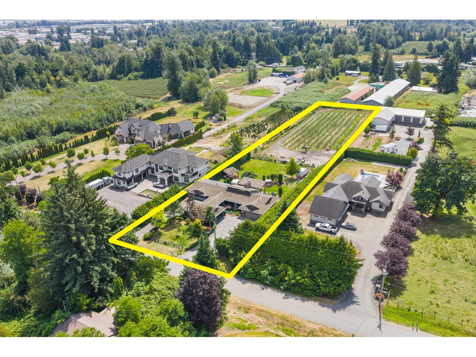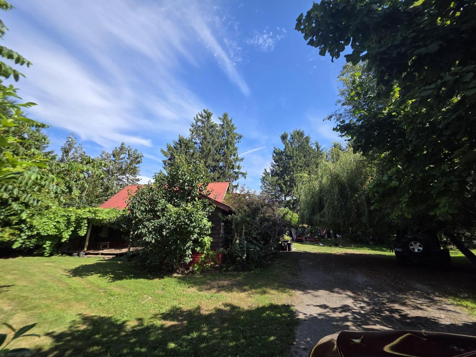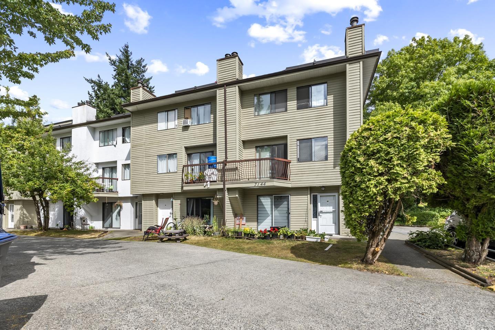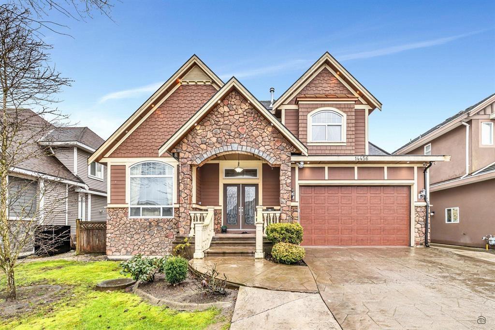2609 Wild Horse Drive
West Kelowna, British Columbia
Lifestyle & luxury meet in this stunning rancher-style, walk-out basement home in desirable Smith Creek. Boasting over $200,000 in quality updates, this house has upgrades to all major systems, all aesthetic finishes, and comes complete with a legal 2-bedroom suite, great for adult kids, long-term tenants, OR perfect for Airbnb income - which West Kelowna allows! Suits a family that needs 5 bedrooms & 2 dens (upper den can easily be converted to 6th bedroom w/ window changeout) OR live that no-stair lifestyle while downstairs pays the mortgage - this home is flexible for all. Perfectly located, you can admire the unobstructed and stunning Okanagan lake, valley & mountain views from every floor. Sip your favorite beverage & revel in the gorgeous scenery, either from the comfort of your newly renovated kitchen or from your private balcony or patio. With ample natural light, you can soak up the scenic views from the grand windows and the comfort of your bed or reading nook in your oversized primary suite. Situated just minutes to renowned Smith Creek hiking/biking trails, walkable to many parks, and a quick drive to award-winning wineries, orchards, restaurants, and shopping/amenities, this home strikes the perfect balance for outdoor enthusiasts and entertainers alike. Professionally landscaped from front to back, this home is low-maintenance and thoughtfully appointed to fit the Okanagan climate, offering an outdoor oasis. Parking for 9 vehicles! Seize this opportunity today! (id:46156)
34 65367 Kawkawa Lake Road, Hope
Hope, British Columbia
It's easy to love this home nestled among beautiful mountains. This nice bright and fresh open concept home has updates and features throughout. New plumbing, vaulted ceilings, gas stove, new windows & siding, updated bathrooms, new decks with metal railings, new driveway. This home features 2 bedrooms and 2 bathrooms. The primary bedroom with a dual sink ensuite is located in the back and the second bedroom is in the front. Your minutes away from Kawkawa Lake, Coquihalla River, trails and fishing, the highway and local amenities. It's a well run community that shows pride of ownership. No rentals allowed.1 small dog under 14" or 1 cat. It's bright and fresh and ready to move in. (id:46156)
24 6035 141 Street
Surrey, British Columbia
MOVE IN READY HOMES! 50% sold. Welcome to Harmony by Apcon Group, the newest community in Sullivan! Harmony consists of 44 townhomes that feature 3 bedroom + den & 3 bedroom + flex + den + rooftop patio homes. Harmony is centrally located and is minutes away from schools, YMCA, Panorama Village Plaza and Guildford Town Centre. This 1,870 sqft. 3 bedroom + flex + den with a rooftop patio home features a spacious layout with generous 9' ceilings, Samsung Stainless steel appliances, durable wide plank flooring in the kitchen & living area, tranquil spa like bathrooms, ample storage and expansive oversized windows that provide natural light. This home also features a side by side double car garage. Contact for more information! (id:46156)
23 6035 141 Street
Surrey, British Columbia
MOVE IN READY HOMES! 50% sold. Welcome to Harmony by Apcon Group, the newest community in Sullivan! Harmony consists of 44 townhomes that feature 3 bedroom + den & 3 bedroom + flex + den + rooftop patio homes. Harmony is centrally located and is minutes away from schools, YMCA, Panorama Village Plaza and Guildford Town Centre. This 1,885 sqft. 3 bedroom + flex + den with a rooftop patio home features a spacious layout with generous 9' ceilings, Samsung Stainless steel appliances, durable wide plank flooring in the kitchen & living area, tranquil spa like bathrooms, ample storage and expansive oversized windows that provide natural light. This home also features a side by side double car garage. Contact for more information! (id:46156)
36 5130 North Nechako Road
Prince George, British Columbia
Brand new mobile with a gorgeous open floor plan that comes with 2-5-10 warranty now available for sale, great layout with bedrooms at each end, two bathrooms including three-piece in the primary. Open concept living room/eat-in kitchen with plenty of cabinets and counter space, nice size windows that provide abundance amount of natural light throughout, also included is a generous sized laundry that boasts built in cabinets for the extra clothes and storage. This beauty is a must see! (id:46156)
1242 Carney Street
Prince George, British Columbia
Great family home waiting for you, close to the hospital, shopping, downtown, schools, bus routes and many other amenities. This Rancher with basement home sits on a 6,600' double city lot w/ fully fenced yard and boasts a nice 14' x 7'8 shed w/new roof/siding and power! Nicely maintained, main floor boasts a large lvroom w/gas fireplace & 3 bedrooms and has recently been updated w/new spacious kitchen, new flooring/paint/trim and a beautiful new 4 piece bathroom. The basement shows well with an additional bedroom, spacious rec room area for your own games/TV room and a playroom that can be converted into a 5th bedroom if desired. Huge deck off the back with lots of room to entertain, plenty of parking, new electrical 2019, HWT 2020. (id:46156)
800 Riverside Way Unit# 402
Fernie, British Columbia
Welcome to Rivers Edge II, a new multi-phase development located just steps from the Elk River and only minutes to Fernie Alpine Resort. Once complete, this development will feature 21 mountain-modern townhomes. This three-story home offers a thoughtful and functional layout. The entry level includes a heated single-car garage, a flexible bonus room with a full bathroom—ideal as a guest space, office, or home gym—and access to a private patio. On the second floor, you'll find a bright kitchen and dining area, a cozy living room with an electric fireplace, a convenient powder room, and two covered balconies—one at the front and one at the back—perfect for enjoying the mountain air. ""The top floor features a spacious primary suite with walk-in closet and ensuite, two additional bedrooms, a full bathroom, and a conveniently located laundry room. Additional highlights include an energy-efficient heat pump and modern finishes throughout. This is a pre-sale opportunity. *Renderings are for illustration purposes only, actual finishing and details may change. (id:46156)
800 Riverside Way Unit# 403
Fernie, British Columbia
Welcome to Rivers Edge II, a new multi-phase development located just steps from the Elk River and only minutes to Fernie Alpine Resort. Once complete, this development will feature 21 mountain-modern townhomes. This three-storey home offers a thoughtful and functional layout. The entry level includes a heated single-car garage, a flexible bonus room with a full bathroom—ideal as a guest space, office, or home gym—and access to a private patio. On the second floor, you'll find a bright, open-concept kitchen, dining, and living area, complete with a powder room and two covered balconies—one off the front and one off the back—perfect for enjoying the mountain air. The top floor features a spacious primary suite with walk-in closet and ensuite, two additional bedrooms, a full bathroom, and a conveniently located laundry room. Additional highlights include an energy-efficient heat pump and modern finishes throughout. This is a pre-sale opportunity. *Renderings are for illustration purposes only, actual finishing and details may change. (id:46156)
4 5950 Vedder Road, Vedder Crossing
Chilliwack, British Columbia
Superb location! Minutes from shopping, recreation, transit, schools, parks, and amenities. This 3-story townhouse features an attached garage, 3-level, add'l parking, and a fenced yard. The expansive LR showcases a gas fireplace, and the kitchen balcony provides views of the mountains and city. The 2021 renovations included updated kitchen cabinets, quartz countertops, new backsplash, flooring, stainless steel appliances, new lighting, updated bathrooms, customized closet, and a spacious walk-in closet in Primary BR. A rare opportunity to own a well loved and well maintained Sardis townhouse at Grace Arbour, ideal for families or investors seeking a turn-key property. Schedule a showing to experience its excellence. Roof replacement levy is being paid with 4 months left. (id:46156)
1502 15165 Thrift Avenue
White Rock, British Columbia
Sub-Penthouse at Miramar Village | Ocean Views + 4 Decks. Stunning home with breathtaking ocean & mountain views from 500+ sq ft of covered outdoor space across four separate decks-perfect for entertaining or enjoying sunsets year-round. Open-concept layout flooded with natural light features Italian cabinetry, Bosch appliances, composite quartz counters, & Hansgrohe fixtures. Spa-like bathrooms with Nuheat heated stone floors & floating vanities create a true spa experience. Includes A/C & Nest thermostats. Miramar Village is more than just a home-it's a lifestyle. Residents enjoy exclusive access to a 15,000 sq ft rooftop amenity deck featuring an outdoor ocean view pool, incredible gym, BBQ area, & putting green, plus 50,000 sq ft retail village below. Call realtor for full package. (id:46156)
1537-1539 Pigott Avenue
Prince Rupert, British Columbia
Priced to sell and packed with potential, this property is a wise investment, whether you're looking to get into the market, remodel over time, or hold as a rental. With two electrical meters, tenants can pay their utilities, an ideal setup for a rental property. The main level features a bright & spacious living room with a large picture window that fills the space with natural light. You'll also find a functional galley kitchen with a breakfast nook, 1 bedroom, a full 4-piece bathroom, and a laundry room. Upstairs, the loft bedroom offers flexibility with an additional room that can be used as an office, hobby space, or extra living area. The lower level has its own separate entrance and includes a kitchen, living rm, full bathroom, laundry, perfect for an in-law suite or rental income. (id:46156)
1834 Lombardie Drive
Quesnel, British Columbia
Located in the desirable Red Bluff neighborhood, this 3-bedroom, 2-bathroom home offers a combination of comfort, space, and potential. The property features a large, well-built double garage with a mezzanine for added storage, and though partly finished, it presents great opportunity for customization. An additional spacious sunroom (also partly finished) adds even more living space and is perfect for enjoying natural light year-round. Inside, you'll find ample storage throughout, including a cold room ideal for hunters. The home is surrounded by mature lilac hedges that provide privacy and a beautiful natural border at the front of the property. With its quiet location this property is a solid option for anyone looking to settle in one of the most sought-after areas of town. (id:46156)
7349 Perry Road
Burns Lake, British Columbia
Discover the opportunity to restore this solid home to its former charm! Featuring five bedrooms and two bathrooms, this spacious property sits on four level acres --ideal for gardening, animals, or outdoor recreation. The home needs a full renovation throughout, but offers a great foundation to build upon. Bring your vision and transform it into your dream property. Outbuildings include a 29' x 15' detached pole shed with a 29' x 12' lean-to, and a 40' x 18' shop -- perfect for hobbies, storage, or a home business. Located in a desirable area, this property combines space, privacy, and potential. Don't miss your chance to make it shine again! (id:46156)
31 Fulmar Street
Kitimat, British Columbia
This well-maintained 4-bedroom, 2-bath, 1.5-storey home, nestled up the hill in the sought-after Nechako area, offers a perfect blend of comfort and functionality. The property features updated windows, a newer roof, and an attic that has been re-insulated for enhanced efficiency. A separate laundry room includes a washer and dryer for added convenience. Enjoy the benefits of a carport and a fenced yard, ideal for pets and outdoor activities. Move-in ready and perfect for families or anyone seeking a cozy, meticulously cared-for residence. Don't miss out on this opportunity! (id:46156)
1824 Kootenay Avenue
Prince Rupert, British Columbia
Here's an immaculate, functional 3 bedroom (plus large office), 3 bath family home with an oasis of a backyard, located in a quiet neighbourhood. Inside, you'll enjoy a spacious open layout with extensive updates such as heated tiles in the bathroom, hand scraped wood floors throughout the main floor and amazing storage. You'll also find recently upgraded windows and patio doors which flood the home with natural light. Fresh paint colors throughout the home add to the bright, airy atmosphere plus the exterior of the home has been recently painted. Outside, the private, meticulously maintained backyard is like a sanctuary and the carport has two doors to enter the house for your convenience. The 8 year old roof is in excellent condition. (id:46156)
3937 Canim-Hendrix Lake Road
Canim Lake, British Columbia
Discover a rare, waterfront gem tucked at the end of a quiet road: 3 beds, 2.5 baths, vaulted ceiling with floor-to-ceiling windows that set the scene—your own cinematic view of Canim Lake. Built for all seasons, this bright, year-round haven spans over two private acres of lakefront bliss. Imagine sipping your morning coffee with sweeping water views spanning one of the South Cariboo’s largest lakes, stretching 26km and plunging more than 200m deep - “Canim,” meaning “large canoe,” feels almost poetic here. Summer? Fishing, water skiing, hiking, campfires... Winter? Ice fishing and snowmobiling by day, hot cocoa by night. A must-see dream . (id:46156)
12075 Oceola Road Unit# 25
Lake Country, British Columbia
Welcome to this gem of a Lake Country home in sought after Oceola Landing! Incredible 3-bedroom, 4-bathroom end unit townhome, perfectly situated to capture panoramic views of Wood Lake. With three spacious bedrooms upstairs and a convenient powder room on the main level, this home blends comfort and functionality for the modern family. The open-concept main floor is bathed in natural light, featuring a bright and airy living space that flows effortlessly into a well-appointed kitchen—perfect for entertaining. Downstairs, a versatile flex space offers the option for a fourth bedroom, home office, or media room. Step outside to your fully fenced rear yard, ideal for kids, pets, and summer BBQs. Parking is never an issue with a large two-car garage and two additional driveway spaces. Located close to schools, parks, shops, and all the best amenities that Lake Country has to offer, this property truly is a rare find. Whether you’re enjoying the lake views from your living room or exploring the vibrant neighbourhood, you’ll love calling this place home! (id:46156)
402 13439 94a Avenue
Surrey, British Columbia
This bright and modern home features large windows in every room, flooding the space with natural light. The living room boasts two oversized windows, while the bedroom and kitchen each have their own spacious windows, offering picturesque views. This unit includes in-suite laundry and efficient radiant heating throughout. The inside layout ensures privacy and tranquility. Perfectly situated near schools, a university, shopping malls, parks, and transit. With its thoughtful design, premium features, and unbeatable location, this apartment is an exceptional place to call home. Don't miss the chance to make this brand-new space yours-schedule a viewing today! (id:46156)
165 3160 Townline Road
Abbotsford, British Columbia
Southpoint Ridge.Spacious rancher style corner unit with walkout Basement & true double Garages.Located in a family-oriented complex. Well maintained townhouse offers good size kitchen with Oak cabinets, stainless steel appliances,Living room with gas fireplace & bay window good size family room.updated with new paint, some light fixtures, insulation in attic & flooring, huge rec room with bar & separate access awaits your ideas. Walking distance to all 3 levels of school. Easy access to High Street Mall & freeway access for commuters. Pet friendly strata with low maintenance fee, Open house Sunday August 17,2-4Pm (id:46156)
304 16068 83 Avenue
Surrey, British Columbia
Welcome to the quiet retirement community of Fleetwood Gardens. This building is perfect for retirees seeking independent living. Enjoy access to amenities without leaving your building! Included are 2 rec rooms, office space & a courtyard for your use. Inside the unit you will find a spacious & open layout boasting 1,082 sqft of living space. Primary bedroom offers ensuite plus 3 separate closets. Second bedroom and den have plenty of space for hobbies/storage. Step out onto your sunny patio and enjoy a coffee by the beautiful greenery. Take a short stroll (less than 5 mins) to Francis Park, Fleetwood Community Centre or Surrey Libraries - Fleetwood Branch for some leisurely time. All other amenities (groceries, doctors, etc.) within a 10 min walk. (id:46156)
29852 Maclure Road
Abbotsford, British Columbia
Entertainers dream 4025 SQFT Rancher w/ walk out basement on 1.67 Acres. Main floor is 2720 SQFT 4 bed & Office/Den w/ 3 full bath w/ amazing kitchen & spice kitchen! 1305 SQFT Basement has secondary kitchen w/ a wet bar perfect for entertaining or in law suite! Home features beautiful cedar wood accents, clean modern open concept layout w/ vaulted ceilings, dream kitchen w/ high end appliances, Julian tile & hardwood flooring throughout, new blinds, Control4 automation system, hot tub, fire pit area w/ gazebo. Approx 1 Acre of blueberries & Russian garlic. Lease or hobby farm. BONUS: Zoning allows for SHOP/BARN & LEGAL 2nd home (970 sqft) & park 2 trucks. CITY WATER & South facing yard, no thru street yet mins from High Street Mall, Hwy 1 Access. SUBSTAINALLY RENOVATED/ALTERATION in 2012 (id:46156)
41582 Nicomen Island Trunk Road
Mission, British Columbia
Diamond in the rough! This 2,100 sq ft home on ½ acre offers a rustic cabin vibe and endless potential. Surrounded by lakes and mountains, it's perfect for outdoor lovers-hike, fish, or start your hobby farm with chickens, goats, or even a pony. Ample space to park your RV, boats, or work vehicles-ideal for a car enthusiast, mechanic, or semi-truck driver. Embrace the peaceful country lifestyle while being just minutes from town! Owners raised family here for 28 years and are ready to pass the baton! 200 Amp power serviced to the property and the West coast express is 15 mins away! (id:46156)
207 7144 133b Street
Surrey, British Columbia
Welcome to #207 - 7144 133B Street in the heart of Surrey. This spacious 2-storey, 2-bed, 1-bath condo offers over 1,000 sq ft of living space and a private rooftop deck-perfect for morning coffee or sunny afternoons. Located in a quiet, family-friendly complex, it's steps from schools, parks, shopping, and transit. This is a leasehold property with a prepaid lease until 2092, making it ideal for first-time buyers or investors. Best priced unit in the complex, offering unbeatable value for the space and location. With its unique layout and well-kept condition, this home is a rare find. Don't miss out! (id:46156)
14456 76 Avenue
Surrey, British Columbia
Welcome to this Custom Exquisite Luxury Home! This home blends modern and luxury at its finest. Built with no expense spared this home features HIGHEND S/S appliances, Quartz counter tops all throughout, HIGH end coffered ceilings and moldings throughout. Main features a bedroom w/ an spacious layout including en suite washroom. Open living concept makes this truly perfect for any family to entertain. Upstairs features 5 bedrooms with 3 full washrooms. Basement is perfect with 2 bedroom suite + 1 bedroom suite great for mortgage helpers! Backyard is spacious and fully fenced great for any pets in the family. Call for your private appointment to view today (id:46156)


