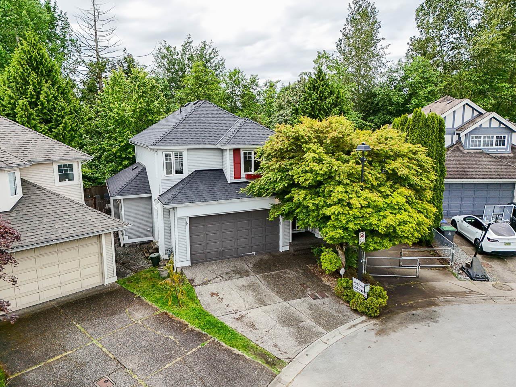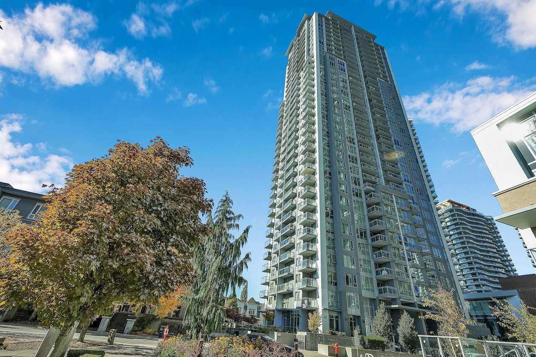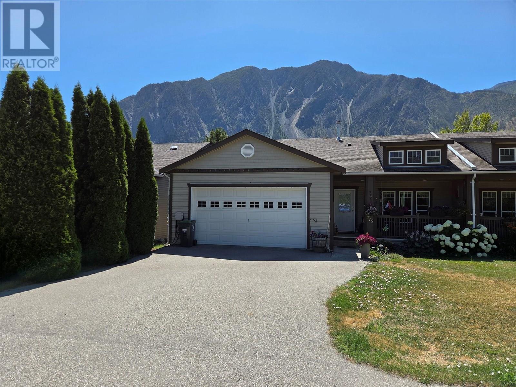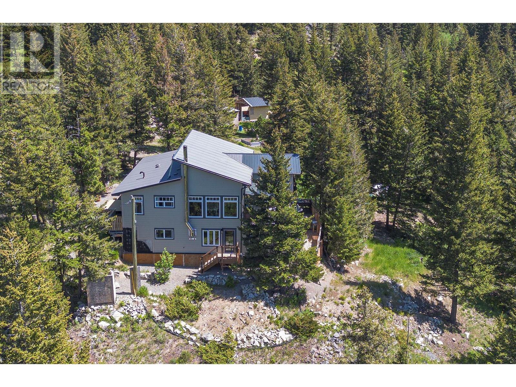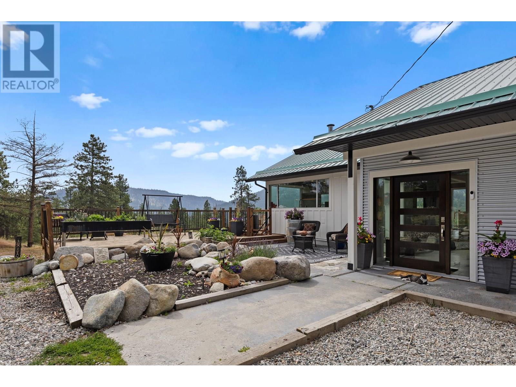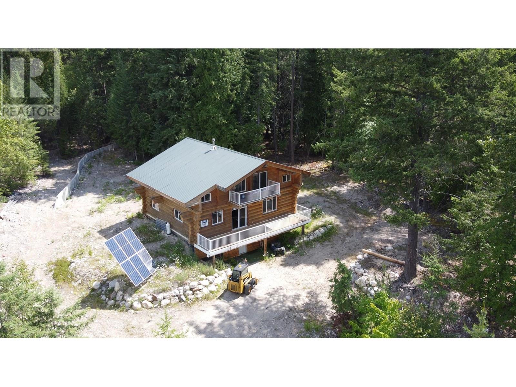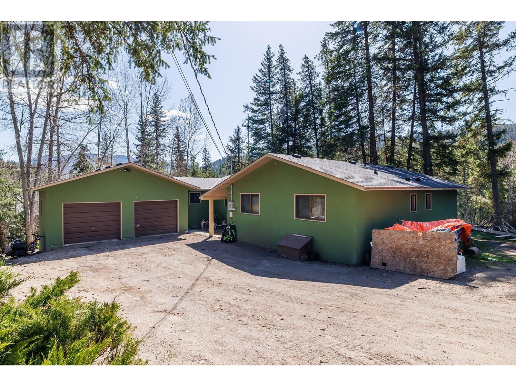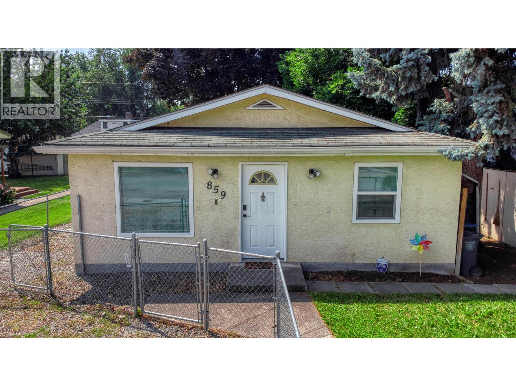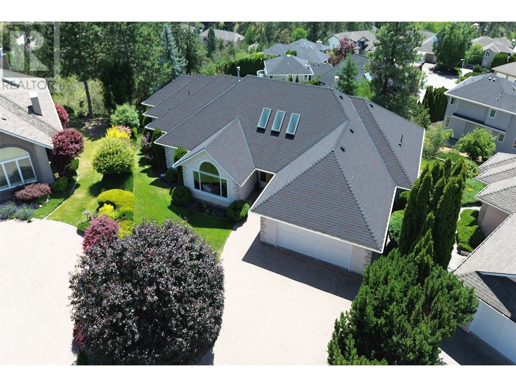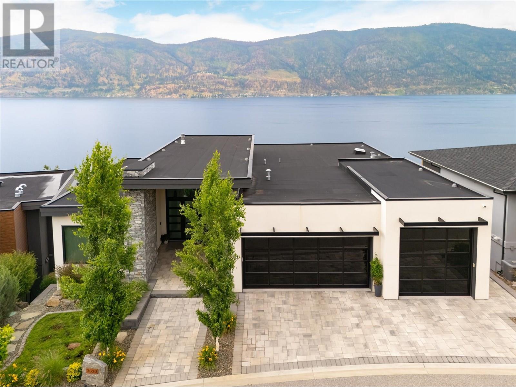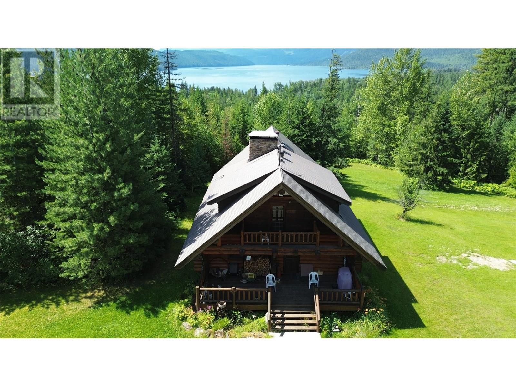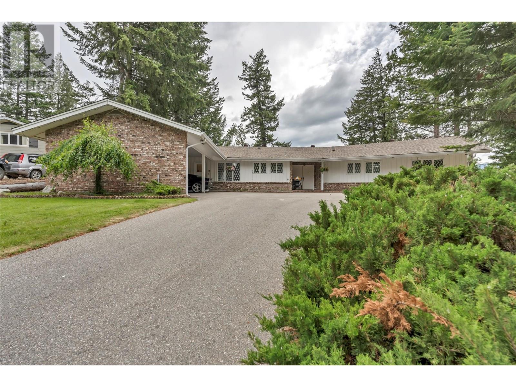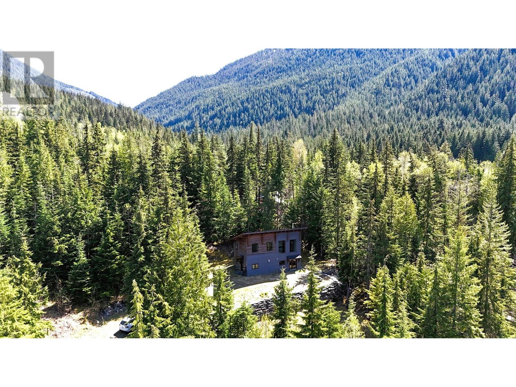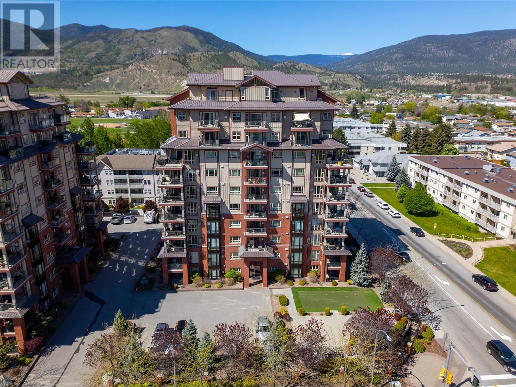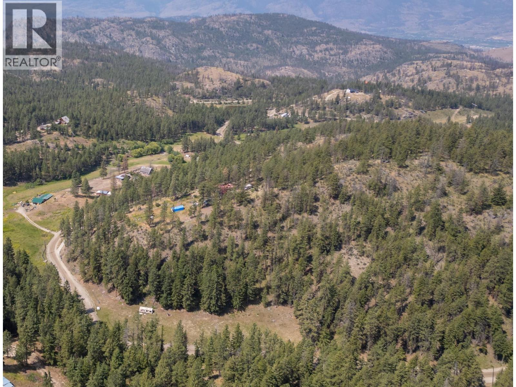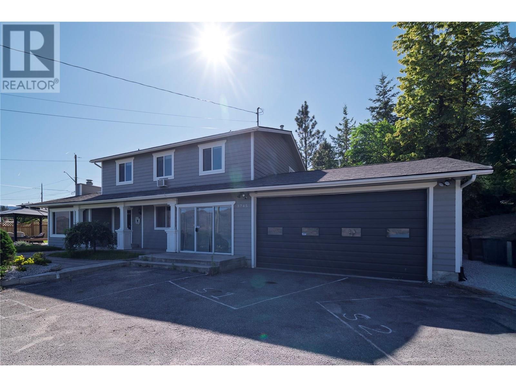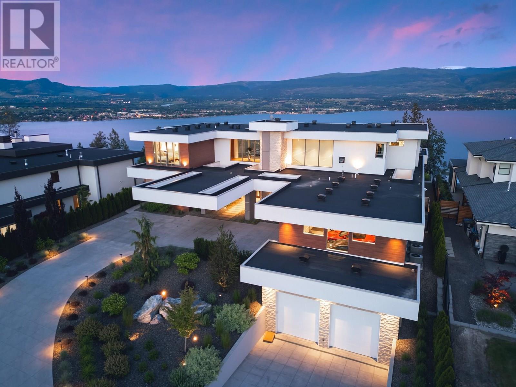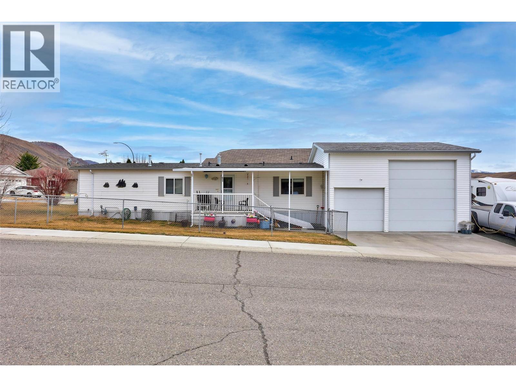304 7000 Husband Drive
Prince George, British Columbia
Welcome to RiverStone Development. This NEW Townhouse development will have a total of 7 buildings consisting of 54 units. All units feature quartz counter tops, vinyl & carpet plank flooring thru out. Electric Fireplaces & access to sundecks. Garages are finished with pre-wired EV chargers & spacious in size. Wired for solar power. Units are bright, ample in size & have above avg finishings. When viewing these units, notice the quality workmanship & attention to detail thru-out. RiverStone is surrounded by natural walking trail systems & located close to the Fraser River. Experience the best of both worlds - modern homes within a unique natural setting. Appreciate the serenity of living close to the River & enjoy the convenience of all amenities near by. Save approx $8000 in closing fees! (id:46156)
7428 Foxridge Avenue
Prince George, British Columbia
New Construction. Built by Fortwood Homes & Sons LTD. This executive rancher is over 5000 sqft. Features includes 7 bedrooms & 4 bathrooms Fully finished Legal 2 bedroom suite/mortgage helper. Daylight walk out basement. Spacious rooms thru out - view of the river. Open concept design with dream kitchen featuring double kitchen island & walk in pantry. Vaulted ceiling. Front covered veranda. Located in Phase 4 of Creekside Properties. Tankless hot water. Partial covered sundeck. Fibre-optic subdivision. 29X29 Garage 2-5-10 yr home warranty. Bonus features: air-to-air exchanger, quartz countertops. Plumbed for gas BBQ. This home is Step 4 of the building code. RI for future solar panels & electric car charger. Lots of parking and fully landscaped with fencing. Purchase price plus GST. (id:46156)
7458 147a Street
Surrey, British Columbia
Harvest Wynde by POLYGON home in a Quiet Chimney Heights cul-de-sac. Fully Renovated & updated 5 bed/4 bath home has a new 2 bed unauthorized suite. Primary bdrm has a walk-in closet & 5 piece ensuite. Living room with gas fireplace. Kitchen & bathrooms were fully renovated 5 years ago. Laminate flooring throughout the home, NEW ROOF May2025, Hot water tank 2023 & furnance 2024. Private South exposed backyard oasis w/New Deck, fence, pavers & turf so very low maintenance yard.! Double garage with 2 extra parking spots on the pad. This home backs onto Chimney Heights Park & Chimney Hill Elementary School. Walking distance to transit and close to amenities. (id:46156)
701 13325 102a Avenue
Surrey, British Columbia
Location! Location! Location ! In the heart of Surrey Central area, the Ultra tower is ideal for first-time homebuyers and investors!! Modern designed spacious 2 Bed with a large open living area and full kitchen featuring quartz countertops and stainless steel appliances. North-East exposure balcony provides a beautiful view of the quiet tree-lined courtyard. The second bedroom does not have a window. Short walking distance to the Skytrain station, City Hall, Library, SFU, City Central Mall, restaurants, supermarkets, recreational facilities and many more. Have 1 Parking stall and 2 Storage lockers. Amenities include a state-of-the-art fitness center, party room and meeting room, outdoor garden courtyard, Hurry, Don't Miss it. SOLD. (id:46156)
715 9th Avenue
Keremeos, British Columbia
Freshly painted and new Hot Water Tank,walking distance to shopping, parks, recreation and schools. 2 bedroom plus den, 2 full bathroom home with gas forced air heating and central air. 1,200 square feet, attached double garage and plenty of parking. The large back yard is fully fenced and fully landscaped with alley access and great views. Great front porch, easy to see with a bit of notice. (id:46156)
2628 Rose Hill Road
Kamloops, British Columbia
Enjoy the peace and quiet of this 20.5 acre country retreat in Knutsford, the last 5 km on gravel road and only 20 minutes from downtown Kamloops. 2788 sq ft home with 30' by 14' attached garage. Good for horses and cattle. Lovely views from this open floor plan beautifully decorated, gorgeous sun room with vaulted ceilings and decks on either side with BBQ outlet. Kitchen with Jenn-air cooktop, double wall oven with convection oven on top, granite countertops, large island, pantry and kitchen with pullouts. Dining room with vaulted ceiling and fabulous views, 2 bedrooms and 3 piece bathroom up. Rec room , 4 piece bathroom and bedroom downstairs. High efficiency furnace with HRV recovery system, Navien on-demand hot water tank, 200 amp service and wood stove vents into furnace. Property has nicolaNet.com for wifi and property has farm status. Property is 20 minutes from restaurants, parks, recreation, many services and stores including Costco, Home Depot, Walmart, Aberdeen Mall and Sahali Centre. (id:46156)
20201 Highway 40
Summerland, British Columbia
Welcome to O'Kana Guest Ranch, an extraordinary 12-acre property offering luxurious rural living and a well-established glamping site, located just 7 minutes from downtown Summerland. The beautifully updated main residence is a spacious walkout-rancher designed with comfort and elegance in mind. The main level features a chef's kitchen with top of the line appliances and an open-concept design. Aptly dubbed the ""glass house"", the oversized windows and wrap-around deck fully immerse you in the breathtaking views of the Cascade Mountains from almost every room. At the end of the hall, the primary suite & ensuite with jetted tub greet you to relax at the end of a long day; finally the office & powder room complete the main level. Downstairs, the daylight basement awaits with 3 generous bedrooms, an updated 3-piece bathroom, kitchenette, and family room with electric fireplace. This property has so much to offer and has been recently renovated to perfection. Cozy up in the cabin with the wood burning stove, full kitchen, studio bedroom and 3-piece bath. The Stargazer and Boho Yurt feature hot water on demand, showers, and micro-kitchens making an exceptional guest experience. Energy efficiency has been made a top priority with a 32-panel solar system and EV chargers installed. With an oversized detached 20'x39' garage, a barn, additional campsites, and even a horse corral, this remarkable property presents endless opportunities and a lifestyle that most only dream about. (id:46156)
7733 Campbell Creek Road Lot# 9
Kaslo, British Columbia
Off Grid living on Kootenay Lake. There are so many features with this 3 bedroom 2 storey log home. First enjoy the privacy that living on the East Shore of Kootenay Lake and this boat access property provides. Whether as a year round getaway or if this becomes your full time residence, like some of your neighbours, the Campbell Creek bay offers you a serene peice of the Kootenay Lifestyle. The home is a spacious log home with open living area to take advantage of the views as well as offering 2 bedrooms and 2 bathrooms and access to the large deck, while the top floor acts as the 3rd bedroom with its own bathroom and room for offices, storage, change room, access to a private balcony and more. The full basement is open and houses the water and electrical systems, great storage and workshop space. The Solar system is designed for 3000 watts, the water system is from a well on the property and there is a full septic system. The property is unique and one of the best priced homes on the market for waterfront properties. Owner would consider financing and selling it with furnishings and equipment onsite. The property is part of Campbell Creek Developments and your unit purchase entitles you to Lot 9 which is 3.42 acres. (id:46156)
10623 Hwy 33 Highway E
Kelowna, British Columbia
NEW PRICE!! SELLER WANTS IT SOLD!! A great opportunity to own just under an acre in Joe Rich, and only a 10 minute drive to Kelowna. This property is well treed and private. with nature as your backyard. This over 3000 square foot 4 bedroom home is spacious and features a new one bedroom suite with it's own separate entrance. The suite ceiling has not been done. Would be a great revenue generator. There is a 2 car attached garage to store your toys, with tons of extra parking. A large deck with new railing overlooks Mission Creek with stunning views of raw untouched forest. Tons of recent upgrades includes new bathrooms, newly finished suite, newer pellet stove, new roof, new Hot Water Tank, and newer stainless steel appliances, including an induction stove. The big bonus is a new mini ductless heating and cooling system was just installed as well. Also, there was a 4500 gallon cistern that was just installed, for fresh drinking water. The house requires some cosmetic changes, but most of the big ticket items have been done. Loads of potential with this property!! BOOK YOUR SHOWING TODAY!! (id:46156)
1040 Regan Crescent
Trail, British Columbia
Charming Family Home in Sought-After Sunningdale! Welcome to 1040 Regan Crescent, a beautifully maintained 4-bedroom, 3-bathroom home located on a quiet street in one of Trail’s most desirable neighbourhoods. This spacious and stylish residence offers the perfect blend of comfort, privacy, and convenience—just a short walk from beaches, parks, schools, the hospital, and downtown Trail. Step into the inviting open-concept living and dining area, where vaulted ceilings and large windows create a warm and airy ambiance. The modern kitchen features a cozy breakfast nook and flows seamlessly out to a covered private deck—ideal for entertaining or relaxing around the gas fire pit or in the hot tub, while enjoying the beautifully landscaped yard with planter boxes and complete privacy. The home boasts a generous lower-level rec room, a large storage room, and excellent flexibility for growing families or guests. A double garage, single carport, and ample off-street parking provide plenty of space for vehicles, toys, and gear. This is an excellent package for all kinds of buyers and in a fantastic location. Call your REALTOR for a private showing. (id:46156)
3558 Spiers Road
Kelowna, British Columbia
Gracefully positioned behind a gated entry on a manicured 0.42-acre property, this is a timeless craftsman-style residence offering privacy, a functional layout, and resort-style amenities just minutes from Kelowna’s finest conveniences. Showcasing exceptional quality throughout, this 4-bedroom, 5-bathroom home is designed for elevated everyday living. The chef’s kitchen is anchored by a generous sized center island, quartz countertops, and premium KitchenAid appliances, flowing seamlessly into the dining and living areas where wide-plank hardwood, custom built-ins, and a stone-clad gas fireplace create an atmosphere of luxury. French doors lead to an exceptionally private outdoor sanctuary complete with a covered lounging area, integrated audio, natural gas hookup, and a heated saltwater pool, a spa surrounded by mature cedar hedging, tiered gardens, and lush lawn. Thoughtful design extends indoors with a main-floor gym and ensuite, a versatile office, and a mudroom with built-in storage. Upstairs, the expansive primary retreat offers a spa-like ensuite with heated tile floors and a walk-in shower. Three additional bedrooms, a five-piece bath, laundry, and a bonus room with wet bar provide generous space for family and guests alike. The oversized triple garage is fully finished with epoxy floors, built-in cabinetry, and RV parking. This is a rare opportunity to own a gorgeous residence in a quiet, coveted enclave. (id:46156)
859 Lawson Avenue
Kelowna, British Columbia
Two Fully Self-Contained Suites – 5 Beds, 3 Baths, Income Potential! Rare opportunity to own a full duplex-style property with two independent suites, each with private entrances, separate yards, and parking. Ideally located just a 10-minute walk to the lake, 35 minutes to Knox Mountain, and biking distance to KGH. Suite A (entrance off alley): 3 bedrooms including a bright corner primary with 3-piece ensuite and high-efficiency windows throughout. Main bath has been updated and features a tub. Character-filled kitchen with built-in dining nook and pantry/storage area. Living room warmed by an updated gas fireplace—very efficient. Fenced yard with dog run, storage shed, shop with covered patio, and underground sprinklers. 3 parking stalls off alley plus street parking. Suite B (entrance off Lawson Ave): 2 bedrooms with large closets, 1 full bath with tub, vanity, and extra storage cabinet. Laundry room (behind closet doors) with washer/dryer, hot water tank (replaced May 2025), and shut-off valves. Updated Kitchen. Fully fenced yard, 2 storage sheds, 2 parking stalls, and street parking (city permits available). Includes portable A/C, underground sprinklers, and high-efficiency windows. Electric baseboard heat. Updated plumbing in 2017. Great investment, multi-gen living, or live in one suite and rent the other! (id:46156)
761 Siwash Court
Kelowna, British Columbia
Set on a quiet cul-de-sac in the desirable Dilworth Mountain community, this spacious 4,799 sq. ft. walk-out rancher offers an exceptional blend of space, privacy, and panoramic views. Thoughtfully designed for main-level living, this immaculately maintained residence captures sweeping views of the valley, city, and surrounding mountains from nearly every principal room. The chef’s kitchen is both functional and elegant, appointed with granite countertops, soft-close cabinetry, premium KitchenAid appliances, and a charming bay-window breakfast nook. Seamless indoor-outdoor flow leads to a covered upper deck. The main floor also features a vaulted-ceiling family room with a gas fireplace, a formal dining area, a versatile office or bedroom, and a generously sized primary suite with a private 5-piece ensuite. The fully finished walk-out lower level extends the home’s appeal, offering two spacious bedrooms, a renovated bath, a large recreation room, and an impressive theatre with coffered ceilings and a private kitchenette. Outside, the covered lower patio with hot tub invites quiet relaxation, while the expansive, tiered backyard—complete with mature landscaping and underground irrigation—offers space for a future pool. Situated on a rare, oversized lot in one of Kelowna’s most coveted neighbourhoods, this home blends timeless comfort with boundless potential. Just minutes to downtown, top schools, golf, and trail networks—this is Dilworth living at its finest. (id:46156)
3610 Boxwood Road
Kelowna, British Columbia
This exceptional 5000+ SF home in McKinley Beach sits on a quiet cul-de-sac, just a short walk to the beach and marina. Enjoy stunning lake views from both levels, an oversized 3.5-car garage, and a 16-foot long, 5 foot deep, swim spa. The main level features a rare and desirable layout with the primary suite plus two additional bedrooms all on one floor. The primary offers lake views, a fireplace, and a spa-like ensuite with walk-in shower, soaker tub, heated floors, and double vanity. The kitchen is outfitted with Fisher & Paykel paneled appliances and a pass-through window to the outdoor dining area. Wood beams and a gas fireplace bring warmth and character to the living room with soaring ceilings. Downstairs includes two more bedrooms, a full bath, a flex space with separate entry, and a spacious 2-bedroom legal suite. Movie nights shine in the state-of-the-art theater room with wet bar, starlight ceiling, and extra sound insulation. Other highlights: climate-controlled wine room, triple-pane windows, built-in speakers, Control4 system, security, power shades, and a gas firepit. Enjoy McKinley’s new amenity center with a gym, pool, hot tub, yoga room, and tennis/pickleball courts. (id:46156)
1361 Horning Road
Seymour Arm, British Columbia
Off grid log cabin home nestled in the heart of Seymour Arm. With approximately 5 acres of pristine land, this two-story log cabin has 2 bedrooms and 3 baths and fully finished basement. Nice lake and mountain views. There is plenty of space for all your toys with 2 extra large shops. The home is powered by solar and generator back up. The heating is from outdoor wood boiler. The acreage is all usable and just a short drive or walk to Silver beach provincial park. (id:46156)
221 West Place
Princeton, British Columbia
Nestled in one of the area’s most desirable and tranquil neighborhoods, this high-end executive custom rancher with a full basement is being offered for sale for the very first time. Designed with comfort, quality, and lifestyle in mind, this beautifully maintained home captures exceptional views and offers quiet serenity both inside and out. Step inside to find a thoughtfully laid-out floor plan, offered in good condition and fully furnished for your convenience. The home features a newer roof and A/C system (both just 5 years old), a well-maintained furnace (10 years), and reliable 200 amp electrical service. Enjoy seamless outdoor living with underground irrigation, an automatic awning, hot tub and a peaceful setting perfect for relaxing or entertaining. An attached carport adds to the home's functionality, while the timeless rancher-with-basement design offers versatile space for families, retirees, or professionals. With curb appeal, quality upgrades, and pride of ownership evident throughout, this is a rare opportunity to own a turn-key home in a truly coveted location. Don’t miss your chance to be the next proud owner of this unique and exceptional property. (id:46156)
Lot 6 Salmon Creek Road Lot# 6
Beaton, British Columbia
A beautiful and modern timber frame cabin set on 2 forested acres in the lakeside community of Beaton. Beaton is located at the end of Beaton Arm on Upper Arrow Lake, immersed in the Selkirk Mountains. The cabin has approx. 1,200 sq,ft with 2 bedrooms upstairs plus a den / office / potential 3rd bedroom down. The main floor has polished and heated floors throughout, here you will find an open kitchen / dining & living area with wood stove, a utility room, full bathroom with soaker tub and plumbed and ready for a standing shower to be put in and the aforementioned den. Access to the home is ground level with a formal entrance into a good sized foyer / mudroom or directly into the living area. The off grid set up includes solar power (4 12v batteries powered by 4 panels with auxiliary generator connection for winter), in slab radiant heat supplied by a Navien on demand gas boiler, wood stove and a full septic and drilled well. This amazing and complete off grid set up has lake access nearby, truly stunning geography, endless backcountry to explore, and complete solitude. (id:46156)
1904 108 Avenue
Dawson Creek, British Columbia
OPEN HOUSE - Saturday August 9th 11AM - 1PM Welcome to this amazing home located in an established, sought after neighborhood that has been loved by the same family for almost 30 years. Featuring 4 bedrooms and 2 bathrooms, the main level offers a bright open-concept living space with a custom kitchen, large living & dining rooms, two bedrooms and a full bathroom. Downstairs, you’ll find two additional bedrooms, the second bathroom, laundry area, rec room, cold storage and basement entry. Outside, enjoy custom front and back decks with privacy/windbreaks and custom-built seating. Off the dining room, the back deck overlooks a fully fenced yard with a large detached shop, raised garden beds, a storage shed, raspberry patch and firepit area. The front yard has been thoughtfully redesigned with an asphalt parking area and attractive garden space featuring perennials and fruit trees - a gardener's dream!. Located close to Canalta Elementary and nearby parks, this rock solid home has been renovated over the years for their growing family. Call today to set up your time to view! (id:46156)
2113 Atkinson Street Unit# 101
Penticton, British Columbia
Welcome to easy living in this bright, move-in ready condo located in Phase 2 of Athens Creek Towers—perfectly positioned on the first floor as a SW corner unit, just steps from the main entrance, elevator, and your underground secured parking stall. Whether you're downsizing or looking for a low-maintenance lifestyle, this home has it all! This 2 bedroom, 2 bathroom unit offers a smart open layout with laminate flooring throughout, large windows wrapping around the living space for natural light all day, and a gas fireplace you can enjoy from the kitchen, dining, and living areas. The spacious patio expands your living space even further. The kitchen boasts plenty of cabinetry and a large island with bar seating. The primary bedroom includes a walk-in closet and ensuite with a walk-in shower, while the second bedroom is perfect for guests, hobbies, or a home office. Modern comforts include hot water on demand, central heating and cooling, and in-suite laundry. There's also ample in-unit storage to keep everything tidy, while also having a designated secured storage locker underground aswell. Step outside and you’re literally across the street from Cherry Lane Mall, Save-On-Foods, London Drugs, banks, pharmacies, a walk-in clinic, and Lions Park. Pet-friendly building allows 2 pets (dogs or cats). Enjoy access to great amenities like a fitness room, library, and regular social events. Quick possession possible. (38588039) (id:46156)
256 Mccuddy Creek Road
Oliver, British Columbia
Welcome home to 15 acres of unspoiled, peaceful mountainside paradise 15 minutes from Oliver! The elevated homesite of this property features stunning 270 degree mountain views. This property is zoned Large Holdings One (LH1), and presents numerous use opportunities including agricultural, equestrian, kennel, and BandB applications. The home's main level features incredible connection to the outdoors via 2 sliding door walkouts to the full length south facing deck, and a practical laundry/mud room exit to the large, partially covered second deck with sheltered garage access. The lower level boasts a full length, south facing sun room with double French door views over the wooded hillside. As reflected in the asking price, this home is a project, but has multiple notable features including a metal roof, dramatic, vaulted wood-clad ceilings in the foyer and living room, clerestory windows, a spacious main floor primary suite, two woodstoves, and a lower level family room with the opportunity to create two additional, split-plan bedrooms. The single garage and attached carport allow for practical, four season protection for vehicles and there is also abundant, open-air parking. The large, free-standing workshop could be base of operations for a transformative reno or a home-based business. The property itself features multiple, flatter areas ideal for a vineyard, agriculture, grazing pasture or additional outbuildings. All dimensions approximate. Buyer to verify if important. (id:46156)
2894 Auburn Road
West Kelowna, British Columbia
Step into the family home you've been waiting for - renovated, stylish, and ready to move in. With 5 bedrooms, 3 bathrooms, a bonus summer kitchen and easily suited, this home blends functionality with comfort. The open-concept layout features a bright chef's kitchen with a large island, stainless steel appliances, and space to gather, work, and unwind. Curl up by the gas fireplace or enjoy your morning coffee on one of two balconies. The primary suite offers a peaceful escape with a walk-in closet and a spa-like ensuite complete with a stand alone soaker tub. The lower level adds even more flexibility, with a spacious family room that can double as a home theatre, games room, or convert into a separate suite if desired. The backyard is a true oasis - fully fenced and perfect for kids, pets, and outdoor entertaining. Outside your door, parks and great schools are just minutes away, and essentials are always within reach. This is more than a home - it's a lifestyle upgrade. Book your private tour today! (id:46156)
3745 Shaw Road
Peachland, British Columbia
Welcome to this immaculate two-storey home located in a quiet, family-friendly neighborhood in Peachland, offering beautiful lake, mountain, and valley views. Just under 10 minutes to West Kelowna’s city centre, including City Hall, Johnson Bentley Memorial Aquatic Centre, shops, restaurants, and more. This spacious and functional home features 5 bedrooms (or 4 plus an office), 4 bathrooms, and plenty of room for the whole family. The flexible layout even allows for a separate suite—ideal for guests, extended family, or extra income. The main level boasts large windows that capture the peaceful scenery, a formal dining area, and a cozy living room with a gas fireplace. Step outside to a private patio and gazebo, perfect for outdoor entertaining or relaxing evenings. With fresh exterior updates, new flooring, a new irrigation system, a two-car garage, and a spacious driveway, this home is truly move-in ready. Enjoy the perfect blend of quiet Okanagan living with easy access to West Kelowna amenities. Whether you're raising a family or simply looking for more space and comfort, this property is a must-see! Schedule your showing today—your Peachland dream home awaits! (id:46156)
2469 Thacker Drive
West Kelowna, British Columbia
Discover unparalleled luxury at this magnificent custom Okanagan home. As you pass through the gate, you'll immediately be captivated by its design. The modern aesthetic seamlessly integrates the home with its landscaping, creating a harmonious experience. The entry features a mesmerizing floating roof design inspired by a museum in Spain, and light filled courtyard to display custom artwork Inside, entertain at the custom bar, enjoy a cinematic experience in the state-of-the-art home theatre, and store your prized vintages in the 1,500-bottle wine room. For seamless indoor to outdoor living all the sliding doors open to a completely private backyard offering a sensational living experience: prepare a culinary feast in the outdoor kitchen, lounge by the expansive saltwater vanishing edge pool, or soak in the hot tub, all while enjoying the relaxing ambiance of the waterfall and 180-degree views of Okanagan Lake. Take the floating walnut staircase or the elevator upstairs. The primary bedroom is a retreat like no other, with a private patio, luxurious lake view en suite, and a stunning custom closet. Three additional bedrooms each have their own en suite. For the car enthusiast, this home boasts 2 levels of garages with parking for 7+ vehicles. Exquisite finishes include porcelain tile floors, Cambria quartz, &unmatched glass and walnut woodwork by Shawn Truit. This custom home stands as a masterpiece of design and engineering. (id:46156)
1664 Woodburn Drive
Cache Creek, British Columbia
Brand new roof on the shop & side addition of the home! Wonderful corner lot location with a one level rancher style home complete with 3 bedrooms & 2 bathrooms with an attached 25ftx28ft Garage/Shop & RV Parking. Enjoy a spacious open concept layout starting with a large kitchen space with plenty of counter & cupboard space accented by an updated appliance package. The bright dining room leads into the living room with large windows & gas fireplace. Complete with 3 spacious bedrooms including a walk in closet & full ensuite bathroom in the primary bedroom. Separate laundry space with updated washer & dryer that has outdoor side yard access. The attached garage is insulated & drywalled with a workshop area, & plenty of storage with a 14ft oversized door & an automatic 8ft door. All electrical for the house & shop has been certified with electrical permit. Behind is RV parking with extra room for a boat, and around the other side of the house is another driveway. Enjoy this flat large corner lot which is fenced with underground sprinklers in a quiet cul-de-sac location. Central location close to all amenities in Cache Creek with easy access to Hwy 1 and Hwy 97. This home is a must see! (id:46156)




