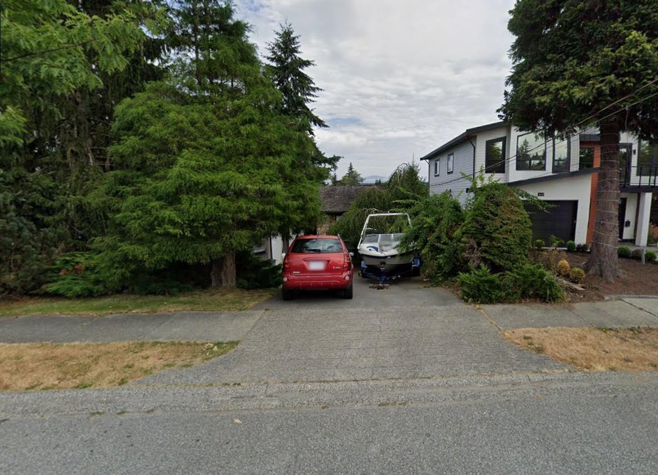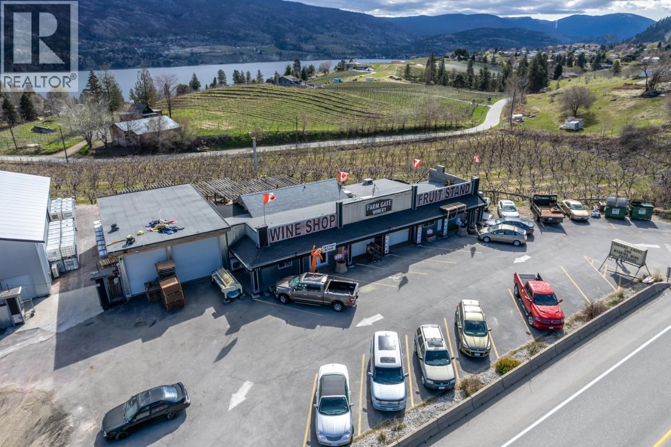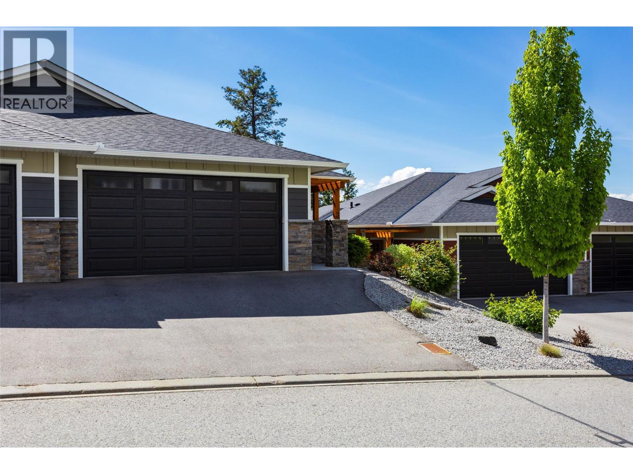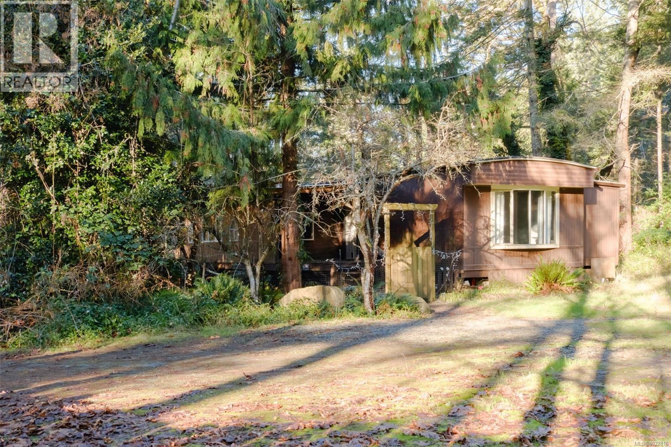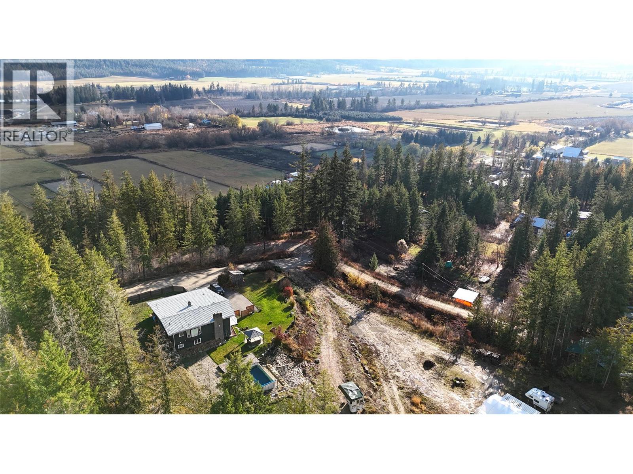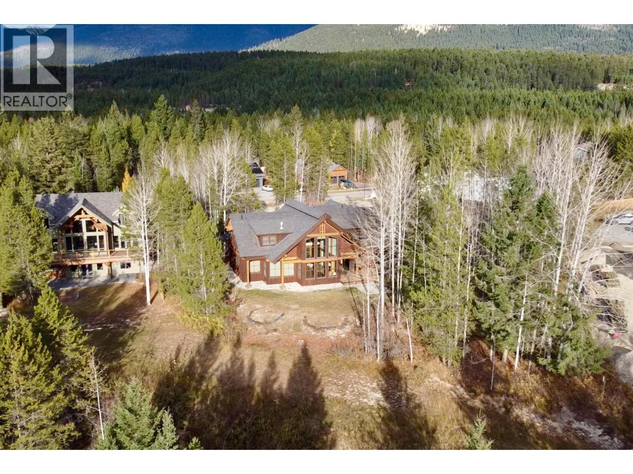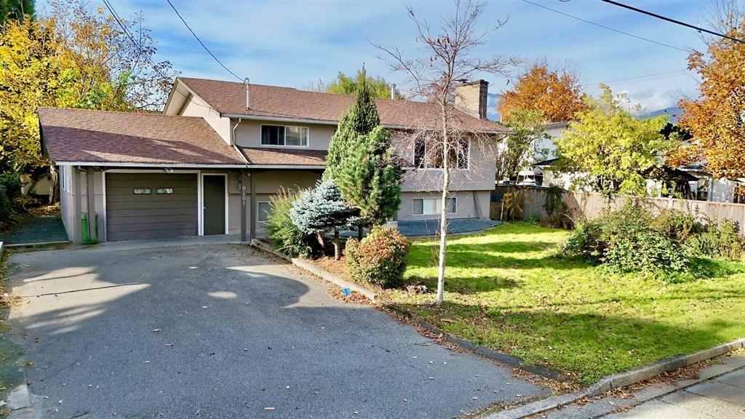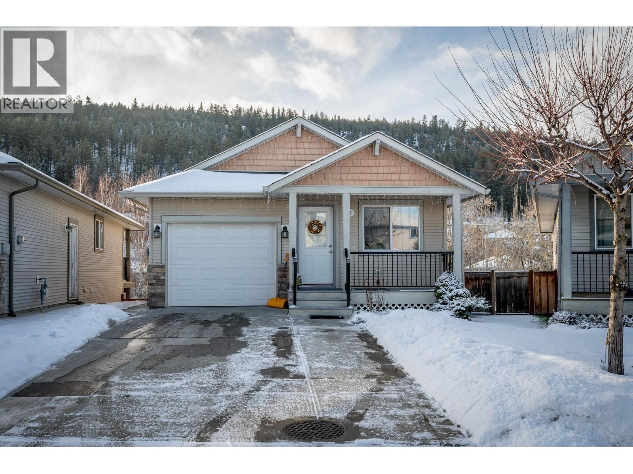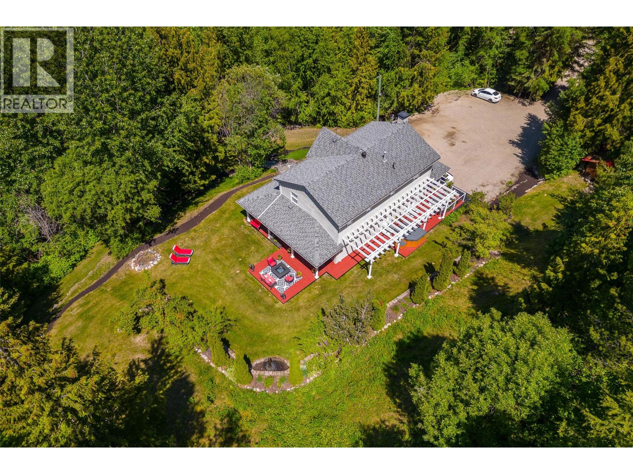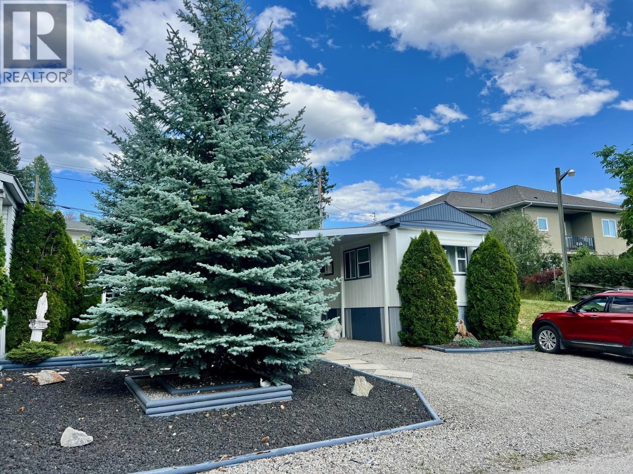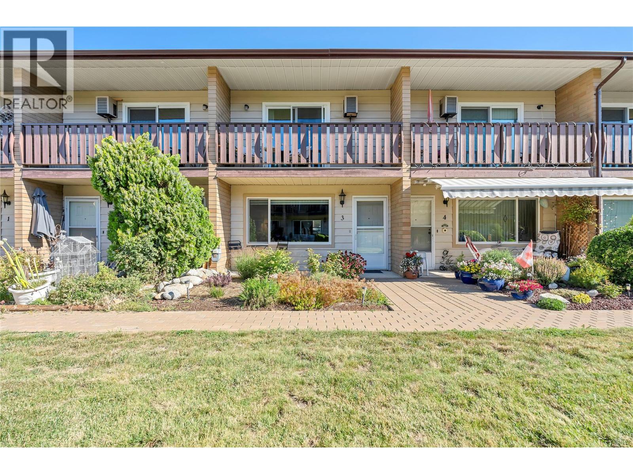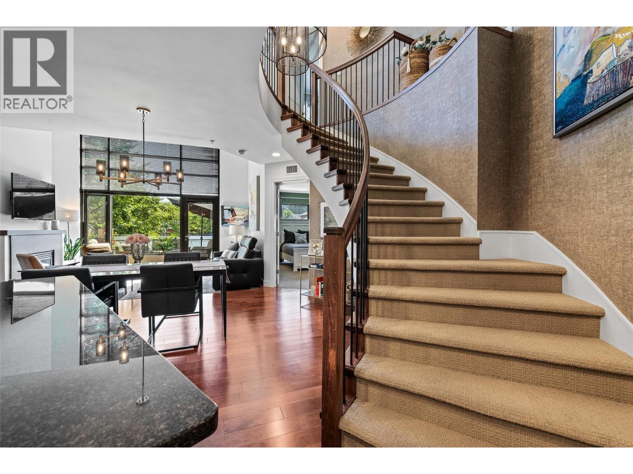14119 78 Avenue
Surrey, British Columbia
Fantastic opportunity for builders, investors, or renovators. Situated on a view lot that can accommodate a 2-storey home with a walkout basement (3-storey), this property offers an excellent potential. The existing home features a basement suite, providing rental income while you plan your next project. A great chance to add value in a desirable location! (id:46156)
346 Hwy 97
Kaleden, British Columbia
HIGH TRAFFIC LOCATION! Picturesque 4.49-acre property boasting a lovely updated home, productive fruit stand, and a retail area with a great patio. Enjoy stunning lake and mountain views in Kaleden, just 8 minutes from Penticton. The property features 500 feet of highway frontage and a 3 bedroom, 2 bathroom home with many upgrades including new paint, geothermal heating, cooling unit, and a spacious new deck. The fruit stand offers a designated area for a commercial kitchen, perfect for exploring culinary ventures like a café or bakery. Embrace the serenity and potential of this unique property, ideal for those seeking a blend of lifestyle and business opportunities. Winery not included. Seller will lease back if desired. Opportunities abound. Measurements taken from i-Guide. Call listing agent today for a viewing. (id:46156)
2490 Tuscany Drive Unit# 3
West Kelowna, British Columbia
Welcome to this stunning walk-out rancher perfectly perched above Shannon Lake Golf Course. Bathed in natural light, the main level offers an open-concept living space that flows seamlessly through double swing doors onto a spacious covered patio—an ideal spot to relax and take in the scenic golf course views. The primary bedroom is located on the main floor and features a luxurious ensuite and walk-in closet. A large laundry room with custom cabinetry adds both style and functional storage. High-end European plank flooring extends throughout the main level—completely carpet-free for a sleek, modern aesthetic. The lower level includes two additional bedrooms, a large flex room ideal for a home gym or office, and a generous rec room that leads to a covered patio and privately fenced grassy yard—perfect for outdoor entertaining or quiet evenings at home. (id:46156)
1900 Martin Rd
Gabriola Island, British Columbia
Tucked away in a serene, park-like setting on 0.94 acres, this property invites you to slow down and enjoy peaceful mornings filled with sunshine and the quiet beauty of nature. With Degnan Bay just minutes away and Silva Bay Marina a short drive from home, outdoor adventure is never far. This property features a comfortable 1,250 sq ft, 2-bedroom, 1-bath mobile home, along with a spacious 722 sq ft detached shop with power and concrete floors—perfect for hobbies, storage, or weekend projects. (id:46156)
48 Stroulger Road
Enderby, British Columbia
Nestled on the outskirts of Enderby, 48 Stroulger Road offers a great combination of privacy, comfortable living, and space to stretch out, enjoy the views, place accessory buildings and park all your toys! Summer days are perfect in the pool, and winter brings snow based activities in all directions. Upgrades since 2017 include natural gas conversion, new well drilled, land leveling, decks rebuilt, suite kitchen redone, multiple window replacements, an outdoor pool kit, as well as a new furnace, AC, appliances, flooring, HWT and many cosmetic upgrades. The upper floor has vaulted ceilings, two separate living rooms, three bedrooms and a sundeck. Downstairs is a full in-law suite with two bedrooms, open concept kitchen, living & dining area, and ample storage. The lower level of the property has been prepped to build a large garage/shop with room for ample parking and storage next to it. - Just 6 minutes to town and 2 minutes from the HWY 97A / 97B junction. Close to schools, multiple golf courses, Mara Lake, Larch Hills ski hill, Hunter’s Range back country & snow sledding trails, and multiple beaches along the Shuswap River. (id:46156)
1517 Quartz Crescent
Golden, British Columbia
One of a kind luxury timber-frame home in a prestigious neighbourhood. Located minutes from the Golden Skybridge and perched on the edge of North Bench, this exceptional property offers breathtaking mountain views including a portrait view of Kicking Horse Mountain Resort. This home showcases dramatic vaulted ceilings, striking architectural lines, and exceptional craftsmanship throughout. Custom blacksmith metal railings with glass panels complement the timber-frame design, while solid natural stone accents frame the regal front door and continue inside around the cozy propane fireplace with a solid wood hearth. Walnut flooring offers timeless durability, ideal for mountain living. An abundance of large windows fills the home with natural light and multiple patio doors open to a large deck and hot tub pad for seamless indoor-outdoor living. Recently updated landscaping, mature trees, and a long private driveway create a private, estate-like setting. The main level features convenient single-level living with garage access, kitchen, laundry, living, dining areas, and the primary bedroom. Upstairs are additional bedrooms and bathrooms connected by a bridge overlooking the great room. A self-contained suite offers excellent rental income potential and mirrors the home’s high-end finishes. Additional features include geothermal heating, heated bathroom floors, security system, and a pre-plumbed garage. Furniture, beds, and linens are included. A truly exceptional home. (id:46156)
9161 Hazel Street, Chilliwack Proper East
Chilliwack, British Columbia
A well-located family home offering 7 bedrooms and 3 bathrooms, plus a versatile rec room that could easily serve as a 4th bedroom. The entire property is currently rented to one family. The lower level already includes a separate entrance and kitchen, allowing for a straightforward conversion into a 1- or 2-bedroom suite. Sitting on a 6,534 sq. ft. lot, the property also presents strong future development options, such as potential subdivision into two lots or possible townhouse zoning (buyer to confirm with the city). Conveniently close to schools, shopping, restaurants, recreation, and major highways, this home is ideal for families, investors, or those seeking redevelopment potential. (id:46156)
1760 Copperhead Drive Unit# 15
Kamloops, British Columbia
Welcome to your own private nature retreat! This beautifully updated and well maintained 3-bedroom + den rancher is tucked into one of Kamloops’ most family-friendly neighbourhoods, backing directly onto walking trails, Pineview Duck Pond, and Pineview Park. Thoughtfully designed and truly turn-key, the home offers 2 bedrooms up with a bright, open-concept layout, a large kitchen island, and an abundance of natural light. The fully finished basement features 1 bedroom, a den, an additional bathroom, and a spacious rec room that opens onto a covered patio—ideal for entertaining or relaxing. Recent updates include modern flooring, 24"" tile in the bathroom, fresh paint, accent lighting, updated appliances, and a central vac rough-in. A portable A/C unit is also included. Step outside to a private, fully fenced backyard oasis, complete with side-yard access on both sides, a rear gate leading directly to the trails and park, and a rare full sauna perfect for unwinding after a long day. Offering low-maintenance living, ample storage, flexible possession, and a low bare land strata fee of just $132/month, this is a rare opportunity to enjoy comfort, nature, and community all in one. Just move in and enjoy. (id:46156)
8765 Forsberg Road
Vernon, British Columbia
Zoned for short-term rentals (BNB) and allowing for a secondary residence with suite, with the main home already roughed in for an additional suite, this exceptional property offers outstanding flexibility for homeowners and investors alike. Situated on over 17 acres, this beautifully updated 3-bedroom, 2.5-bath, 3,035 sq ft home delivers a rare combination of privacy, functionality, and outdoor lifestyle. The home features a spacious, well-designed layout with extensive updates throughout. The stunning kitchen is a chef’s dream, complete with modern appliances, quality countertops, ample cabinetry, and stylish finishes. Inviting living spaces include a cozy fireplace and large windows that showcase breathtaking views and fill the home with natural light. Enjoy outdoor living on the expansive wrap-around deck, perfect for entertaining or relaxing in the hot tub while taking in the surrounding natural beauty. The lower level offers a large workshop and an unfinished area ready to be converted into an in-law suite or additional living space. Outdoor enthusiasts will appreciate the extensive trails for hiking and quad biking, an accessory building suitable for livestock, equipment, or storage, and a flat build site ideal for a carriage home, barn, or second residence. Located steps from the Upper BX Trail and just 10 minutes to Vernon and Silver Star, this property perfectly balances peaceful rural living with convenient access to amenities. (id:46156)
445 6th Avenue N Unit# 1
Creston, British Columbia
Downsize with confidence into this beautifully cared-for 2+ bedroom, 1 bathroom home, perfectly positioned at the quiet end of the road in Crestglen Mobile Home Park, just minutes from town amenities and services. Thoughtfully updated and truly move-in ready, this home offers newer windows, updated flooring and paint, a stylishly redone kitchen and bathroom, durable Hardiplank exterior, and a newer hot water tank (2024), delivering comfort and peace of mind from day one. The bright, functional layout features an ample kitchen, a 3-piece bathroom with laundry, and two comfortable bedrooms, plus a bonus sunroom and den that could easily adapt to a guest space, hobby room, home office, or potential third bedroom. One of the standout features is the covered slate patio, offering a peaceful place to relax and unwind in every season, surrounded by mature Blue Spruce and Pyramid Cedars that provide exceptional privacy—something rarely found in park living. Storage is abundant with space underneath the home, inside the unit, and in the shed and additional outbuilding—perfect for a workshop or creative space. A covered carport and extra parking for at least two more vehicles add everyday convenience. Located in a well-managed, all-ages park that allows pets and rentals with approval, this is an outstanding opportunity to simplify without sacrifice. Quick possession available—act now and make this your next chapter. (id:46156)
13707 Dickson Avenue Unit# 3
Summerland, British Columbia
Looking for a family-friendly home in Summerland with no age restrictions? Come take a look at this beautifully remodelled 2-storey townhome offering the perfect blend of location, comfort, and value. Ideally situated in a quiet, walkable neighbourhood just steps to downtown Summerland—schools, parks, dining, and everyday amenities are all close at hand. This move-in-ready home presents an excellent opportunity for first-time buyers, young families, downsizers, or investors alike. Inside, you’ll love the bright, updated living space and functional floorplan featuring 2 bedrooms plus a den and 1.5 bathrooms. The spacious main level offers an open living and dining area along with a modern kitchen, in-floor heating, and updated appliances. Thoughtful upgrades throughout include energy-efficient windows, smart thermostats, new flooring, updated baseboards, fixtures, stair treads, and doors. Step outside to enjoy a private deck off the primary bedroom overlooking beautifully maintained grounds, as well as a covered patio off the kitchen—perfect for morning coffee or evening relaxation. The cozy electric fireplace adds warmth and charm, while the recently added common pergola offers a welcoming space for hosting larger gatherings. With no age restrictions, rentals allowed, and two small pets permitted with approval, this is a rare and affordable opportunity in the heart of Summerland. Don’t miss your chance to enjoy easy living in a vibrant, community-focused location. (id:46156)
600 Sarsons Road Unit# 205
Kelowna, British Columbia
Premium Complex in the Lower Mission! Arguably one of the nicest and premium built complex in Lower mission. 5 minute walk to Sarson's Beach, and 5 minute walk to the New and Amazing DeHart Park. Pickle Ball, Tennis, playgrounds, and bike track. Amenities on Southwinds site include a popular, well equipped gym, a beautiful salt water pool, outside poolside lounging area and large common room that can be booked for your private get togethers . Beautiful and well maintained grounds with fountains, pond, and landscaping. This unique condo is one of two in the entire complex. Vaulted ceilings, floor to ceiling windows for plenty of natural light, winding staircase, spacious rooms with 2 master suites both with 5 piece ensuites (1 on second floor), powder room and laundry on main. Upstairs you have the second master, a loft/living room and a large spacious office that could also serve as a 3rd bedroom. 2 parking spots and large concrete room for private storage. (id:46156)


