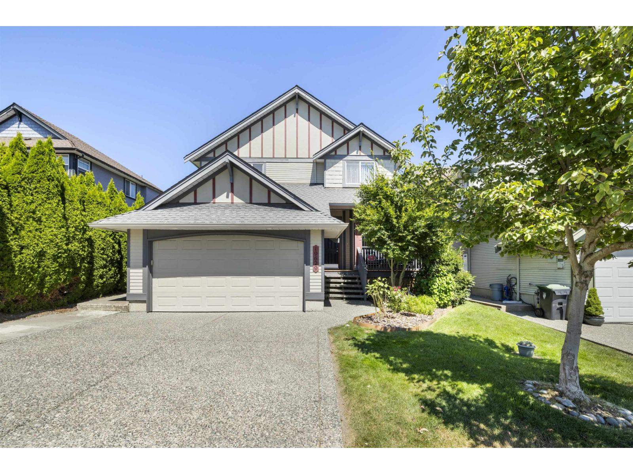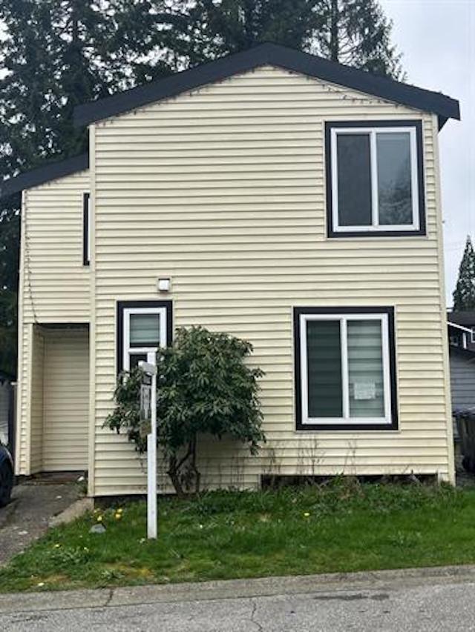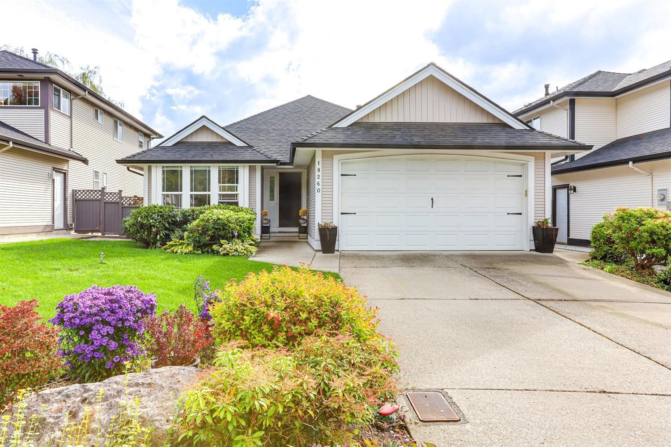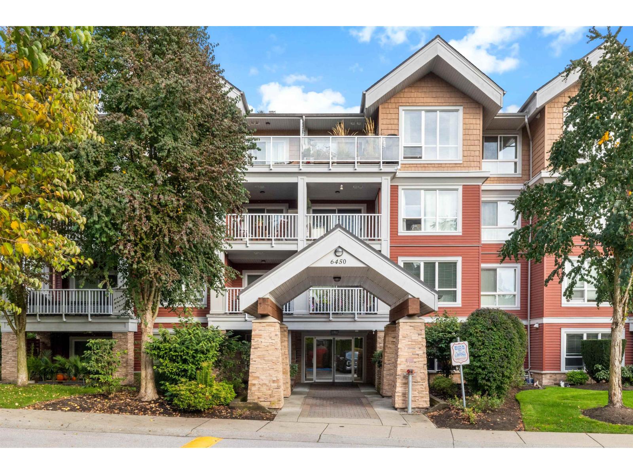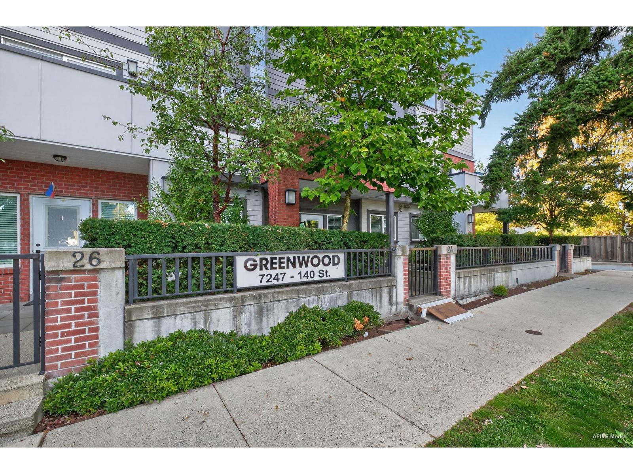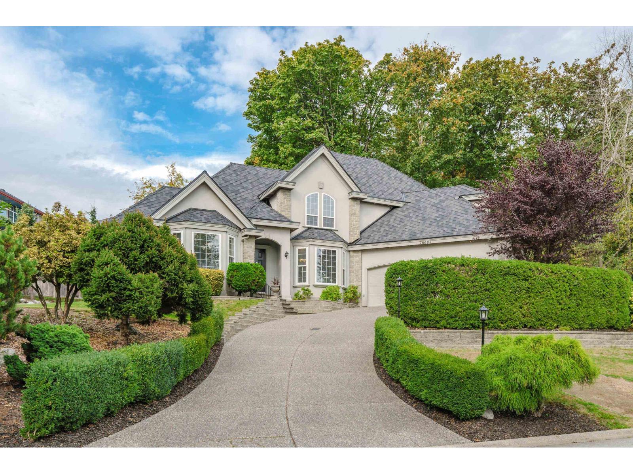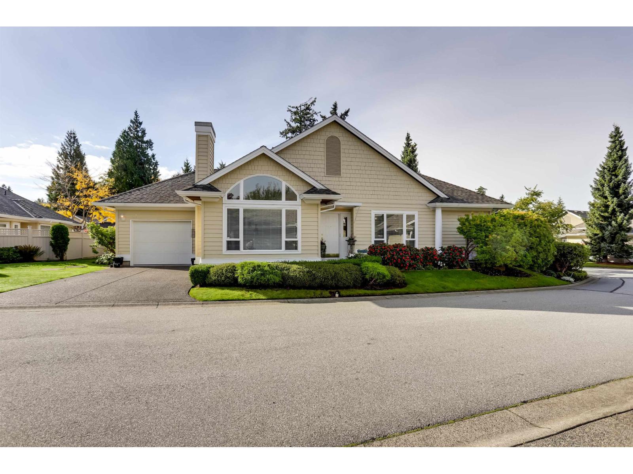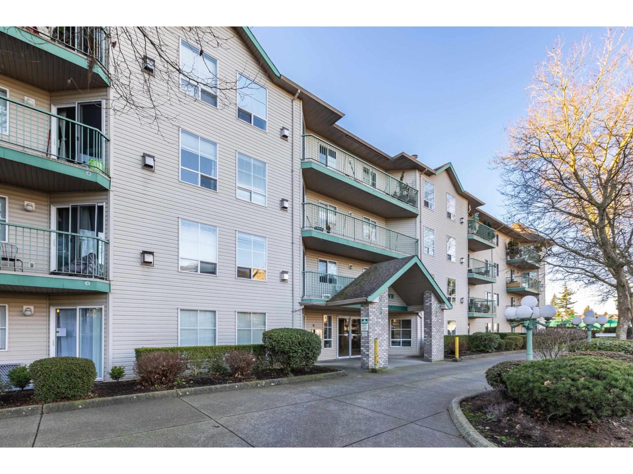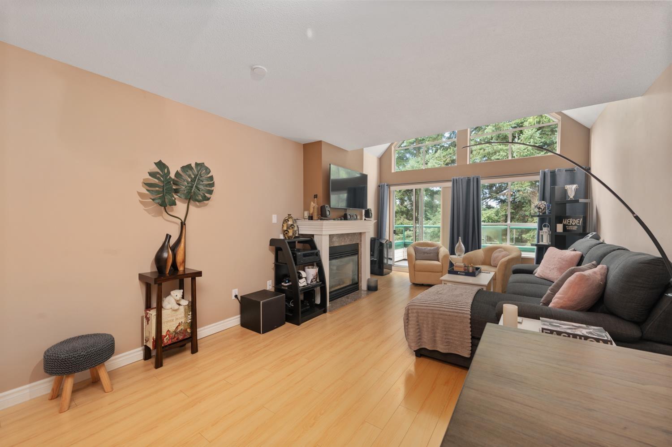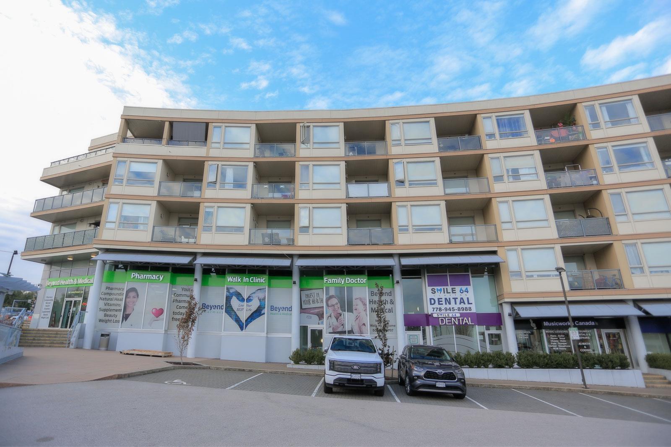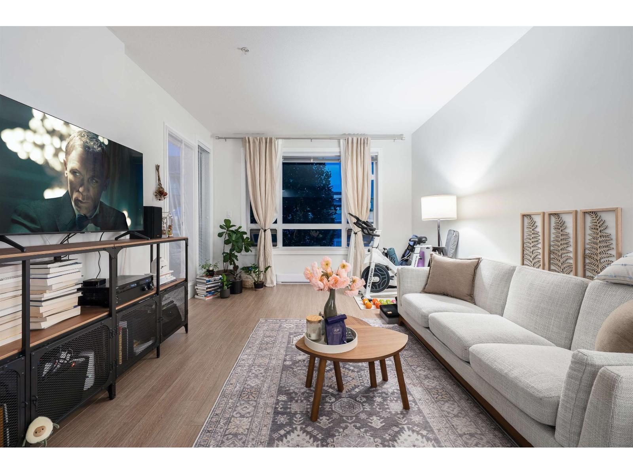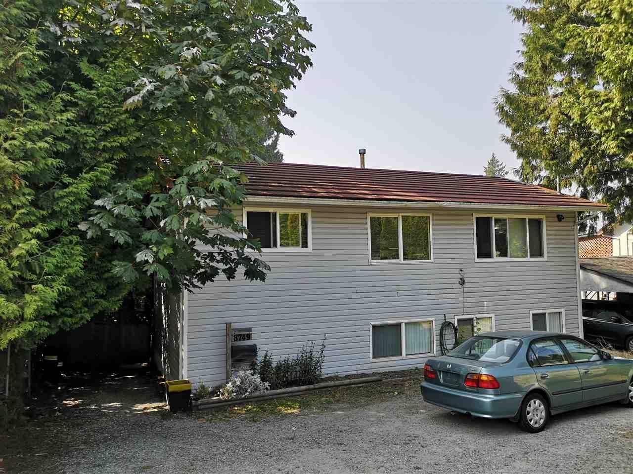19629 68a Avenue
Langley, British Columbia
Welcome to this beautiful, spacious 3,960 sq ft family home in the heart of Willoughby Heights. This home offers the perfect blend of comfort & functionality. This 6 bedroom residence includes a fully licensed 2 bedroom basement suite, ideal for rental income or extended family. Backing onto a serene greenbelt, enjoy ultimate privacy as you entertain your friends with Summer bbq's. The open-concept main floor features expansive living and dining areas, a gourmet freshly refreshed White kitchen, granite countertops and gas range. Pantry & bonus space next to kitchen for storage. Upstairs you'll find 4 generous sized bedrooms, including a large primary suite with stunning walk in closet. Located on a quiet street close to schools, parks, and shopping. This home checks off all the boxes! (id:46156)
13960 80a Avenue
Surrey, British Columbia
Renovated home 3 large bedrooms up and a separate bedroom with bath on main. Lot is 4000 sq ft Close to all amenities (id:46156)
18260 69 Avenue
Surrey, British Columbia
Cloverwoods rancher with a full basement. Custom built with a great room style with soaring ceilings. 3 bedrooms on the same floor plus a flex room as a den. Primary suite has a luxurious 5 pc. ensuite. Basement has a second kitchen and three bedrooms. The very private back yard on this spacious property has a beautiful pergola and stamped concrete patio perfect for outdoor barbecues. This home has a newer roof gutters and paint from a few years. Walking distance to Adams Road Elementary school and the new skytrain. Upscale neighborhood of fine homes. (id:46156)
303 6450 194 Street
Surrey, British Columbia
Welcome to Waterstone - where luxury meets lifestyle! This bright 2-bed, 2-bath corner unit impresses with 9-foot ceilings, quartz countertops, and heated bathroom floors for year-round comfort. The primary suite offers a spacious walk-in closet and a private deck, with an additional deck off the second bedroom - perfect for morning coffee or evening relaxation. Enjoy resort-style amenities including a pool, hot tub, fitness center, theater room, and recreation lounge. With its thoughtful layout, modern finishes, and two outdoor spaces, this home combines elegance, convenience and a location close to everything you need. (id:46156)
17 7247 140 Street
Surrey, British Columbia
Greenwood Townhouse Complex Built in 2017 ! Prime Location ! This Totally Renovated, Well Kept One Story Townhouse Features 2 Bedroom, 1 Full Bath with underground parking, and elevator and stairs access to parking. Interior offers warm living spaces with high ceiling on main floor. Quartz c/tops, New LED lighting throughout, Newly Painted, great quality laminate flooring, top class landscaping, Private Patio. Located in a family-friendly neighborhood close to schools, parks, Newton Recreation Centre, shopping, and Newton Bus Exchange. This home offers comfort, convenience, and style all in one. Low strata fees. Don't miss the chance to make it yours. Motivated Seller. Call LR for private Showings. (id:46156)
16683 77 Avenue
Surrey, British Columbia
Welcome to your dream retreat with primary on the main! This stunning 7-bedroom, 5,200 sq ft residence offers the perfect blend of luxury, space, and serenity. Nestled on a private beautifully landscaped lot, this home provides a tranquil escape in one of the most sought after neighborhoods in Surrey. Step inside to 9' ceilings, expansive windows, and a flowing floor plan designed for both grand entertaining and intimate family living. Bright white kitchen with skylights, pot lights, tons of counter space, & 5 burner gas cooktop. Enjoy your Primary on the main w/ his and her walk in closets, & deep soaker tub. 4 beds up, plus another 2000 sqft finished basement with huge rec rm, media rm, gym, 2 more bedrooms & separate entry and brand new roof this year. (id:46156)
27 1881 144 Street
Surrey, British Columbia
Gorgeous fully renovated 2 bed, 2 bath townhome in sought-after Brambley Hedge! This bright, spacious home features an open-concept layout with high ceilings, wide-plank flooring, and a stylish new kitchen with quartz counters and stainless appliances. The elegant living and dining areas open to a private, West-facing patio surrounded by a lush Graden and greenery. Enjoy a large primary suite with beautiful ensuite, plus a generous second bedroom and spa inspired Guest bathroom. Complete with full laundry room and single car garage in a quiet, well-kept close to parks, shops and beach. (id:46156)
209 2435 Center Avenue
Abbotsford, British Columbia
This updated 2-bedroom, 2-bathroom condo is perfect for first-time buyers or down sizers. Modern upgrades include sleek laminate flooring, fresh paint, stylish light fixtures, and a charming rock fireplace with a wood mantle. Located at the quiet rear of the building, it offers privacy and stunning sunset views from the deck. The spacious kitchen, living, and dining areas are ideal for entertaining, and the cozy gas fireplace adds warmth. Includes 1 secured underground parking spot (fits a full-size pickup), storage locker, bike cage, and guest suite. Centrally located within walking distance to amenities. (id:46156)
407 33280 E Bourquin Crescent
Abbotsford, British Columbia
Welcome to Emerald Springs, one of Abbotsford's most desirable communities! This stunning top-floor 2-bedroom, 2-bath condo offers peaceful south-facing views of the greenbelt, filling the home with natural light. Featuring vaulted ceilings, two balconies, and an open-concept layout, it's perfect for modern living. Beautifully renovated with a brand-new kitchen, granite countertops, stainless steel appliances, updated lighting, new flooring, ceiling sprinklers, and fresh paint-this home is truly move-in ready. Enjoy access to fantastic amenities, including a gym, clubhouse, fibre optic internet, and cellphone intercom. Ideally located within walking distance to shopping, Mill Lake, schools, library, pool, and transit, with quick access to Hwy 1 and the hospital. A rare opportunity to own a top-floor gem surrounded by nature and convenience-don't miss it! (id:46156)
415 19228 64 Avenue
Surrey, British Columbia
Welcome to Focal Point, one of Cloverdale's most sought-after condo communities! This bright and spacious 1 bedroom, 1 bath home offers modern living in a highly convenient location just steps to shopping, dining, and transit. Step inside to find an open-concept layout featuring 9' ceilings, large windows, and a modern kitchen with quartz countertops, stainless steel appliances, and a breakfast bar perfect for entertaining or a cozy night in. The generous primary bedroom includes ample closet space and a large window for plenty of natural light. The bathroom features modern fixtures and a deep soaker tub. This home comes with 2 secure underground parking stalls a rare find and a storage locker for added convenience. Call today for your private viewing. (id:46156)
A318 20211 66 Avenue
Langley, British Columbia
Welcome to Elements, located in one of Langley's most sought-after communities. This bright and modern 1-bedroom home features an open-concept layout with 9-foot ceilings, oversized windows, and stylish wide-plank flooring. The gourmet kitchen boasts granite countertops, stainless steel appliances, elegant cabinetry, and a spacious island perfect for entertaining. The living and dining areas flow seamlessly to a covered balcony, offering a peaceful outlook. The bedroom is spacious and inviting, and the bathroom showcases quality finishes with stone countertops and tile flooring. Residents have access to exceptional amenities, including a fully equipped gym, yoga studio, clubhouse lounge, party room, kids' playroom. (id:46156)
8749 112 Street
Delta, British Columbia
Builder's alert or build your own desirable property on the HUGE 55 X 250 (13,750sqft) lot. Central location, one min away from transit, rec centre, close to schools, shopping and access to Alex Fraser. Newer water pipes, roofs, windows etc. Great investment. (id:46156)


