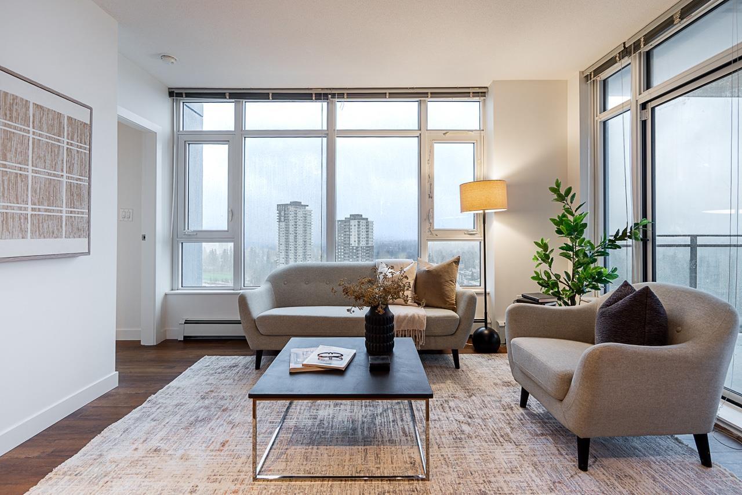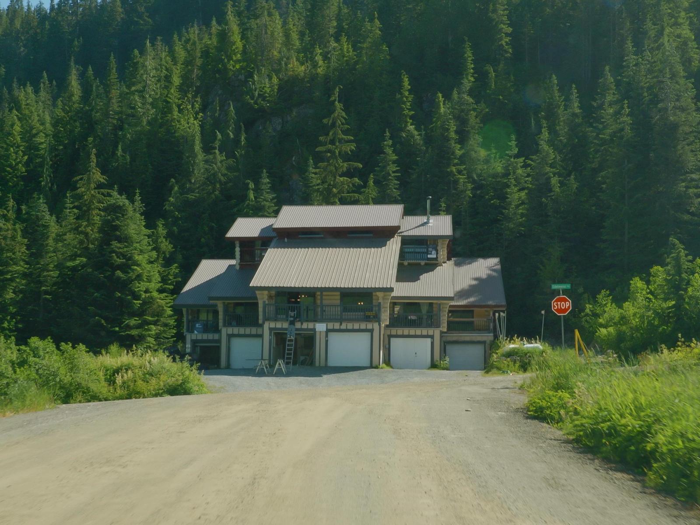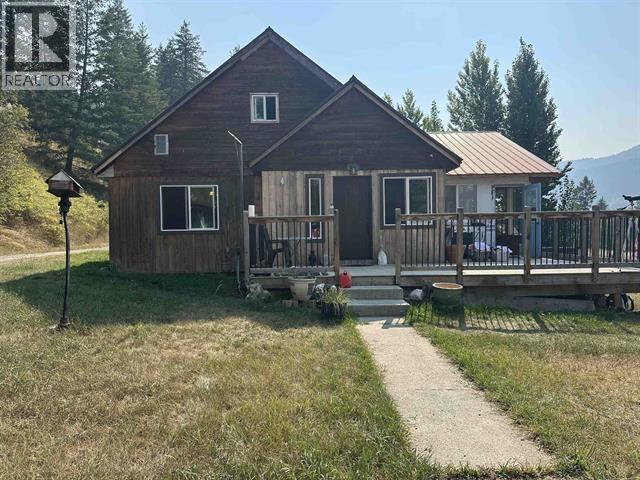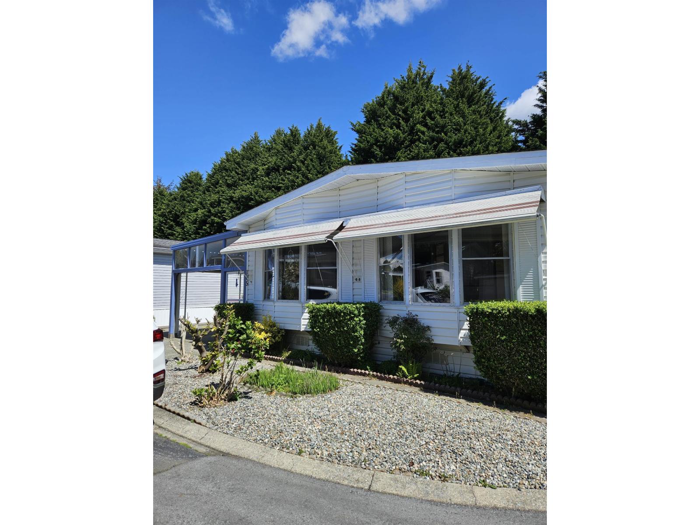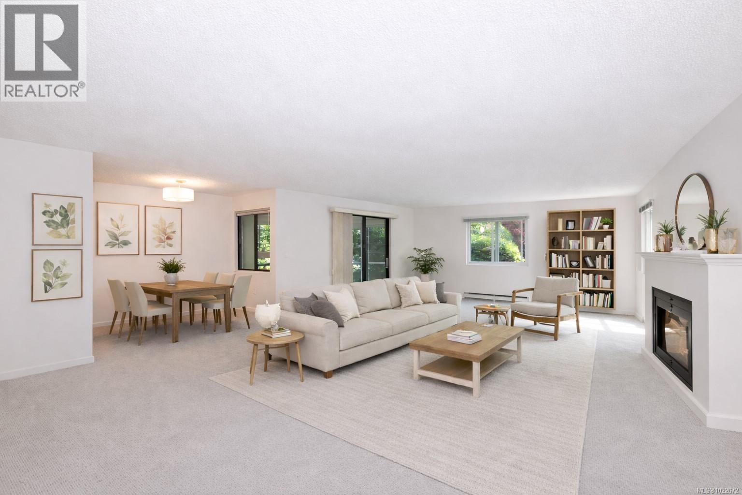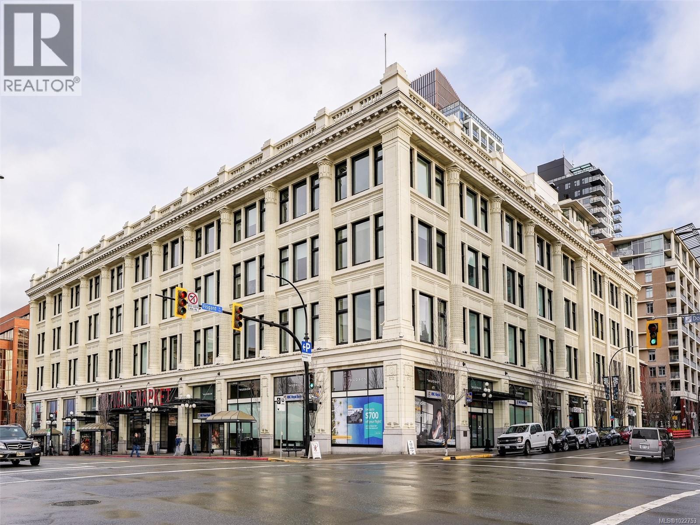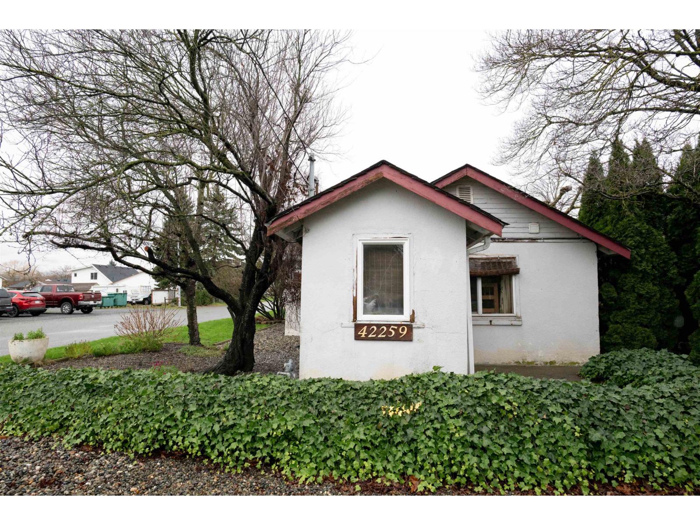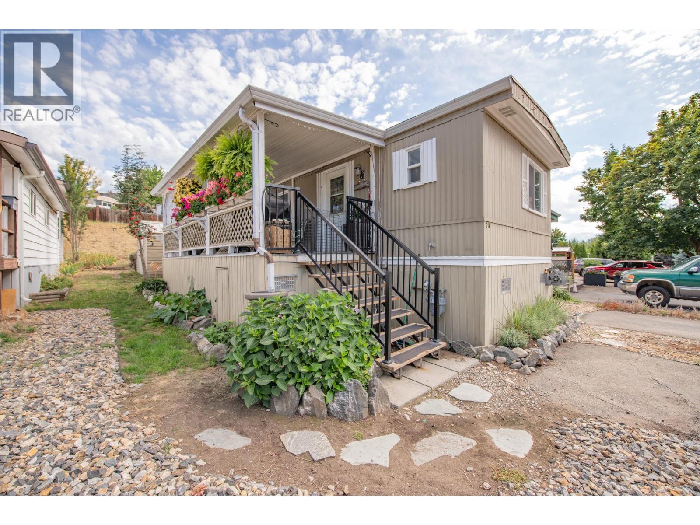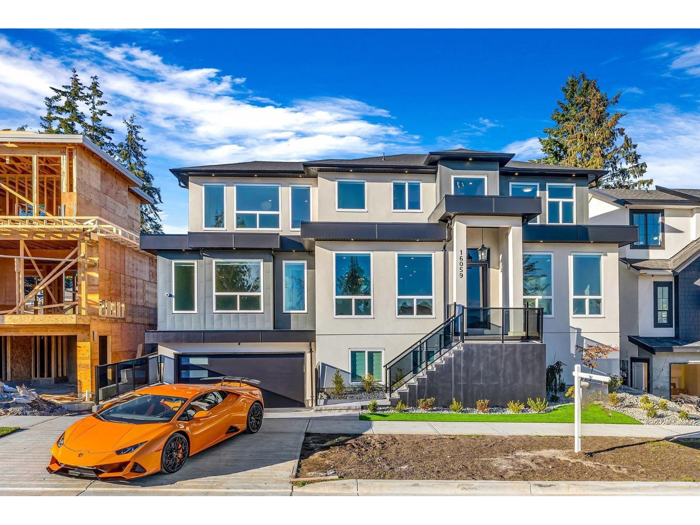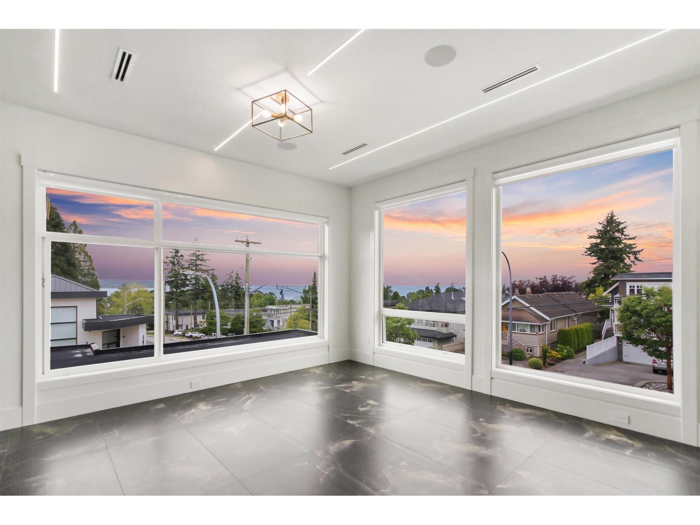2306 13308 Central Avenue
Surrey, British Columbia
Welcome to Evolve in Surrey City Centre-this bright 2bd/2ba condo features nearly 9' ceilings, floor-to-ceiling windows bring in great natural light, & a smart split-bedroom layout for privacy & space. The modern kitchen offers quartz countertops, s/s appliances, sleek cabinetry - everything you need in one stylish package. The open living area flows out to a large balcony, perfect for peaceful mornings or evening wind-downs. The spacious primary bedroom fits a king, with a walk-through closet & spa like ensuite. A well sized 2nd bedroom sits privately across the unit. Enjoy 24-hour concierge, a full gym, and lounge. Walking distance to SFU, Central City Mall, SkyTrain, parks & more. (id:46156)
204 32025 Tims Avenue
Abbotsford, British Columbia
Central Location, Elmwood Manor. Corner unit. Very secure building. 2 bedrooms 1 bath unit, very bright and open floor plan with a large enclosed sundeck with storage off the sundeck and 2nd one in the underground. 55+ complex. Shopping, Library and recreation nearby. Bus stop around corner. Walking distance to most amenities. Building has an exercise and a recreation room with full kitchen and bathroom. In suite laundry. Strata fee includes heat, hot water & electricity. A well maintained building. (id:46156)
4 20649 Edelweiss Drive
Mission, British Columbia
220K under assessment! Come and check out BC's best-kept secret and one of the few locations exempt from BC's new short-term rental restrictions (to be verified by each Buyer) This basement entry penthouse suite with log construction and two balconies boasts beautiful views of the mountain and the valley This unit comfortably sleeps 7 people in the bedrooms with plenty of room for a pullout in the living room! With its vaulted ceiling, beautiful Kingsman wood-burning stove, sauna, hot tub, and log construction, this can be your home away from home or a great investment opportunity for those looking to capitalize on the last remaining areas allowing short-term rentals. This location hosts year-round activities such as skiing/snowboarding/tubing/hiking/frisbee-golf/snowshoeing, and more! (id:46156)
6831 Soda Creek Macalister Road
Williams Lake, British Columbia
Breathtaking Fraser Riverfront retreat - Discover the charm of this 5-bedroom home on 27.57 acres of rolling fields in peaceful Soda Creek/McAllister. The property is fenced and cross-fenced, offering space for animals and endless potential. Overlooking the Fraser River, enjoy private river access with picnic tables and your own private camping area. The home features a spacious living room and a hobby room with stunning views. Recent upgrades include a new furnace and hot water tank. Multiple powered outbuildings, storage sheds, a double carport, and a workshop add even more value. Fibre optic internet available. Just 35 minutes from Williams Lake or Quesnel, this is a rare property with space, views, and opportunity! (id:46156)
105 2062 King George Highway
Surrey, British Columbia
BARGIN PRICE! OWNER WANTS IT SOLD 3 BEDROOM (3RD BEDROOM HAS FRENCH DOORS AND COULD EASILY BE USED AS AN OFFICE), 2 BATHROOM, LARGE LAUNDRY ROOM. KITCHEN IS LARGE ENOUGH TO EASILY HOLD A TABLE & CHAIRS. WONDERFUL LIVINGROOM/DINING ROOM PERFECT FOR THOSE LARGE FAMILY GATHERINGS. WAITING FOR YOUR PERSONAL TOUCH ( MAY WANT FLOORING AND PAINT) THE HUGH COVERED SUNDECK IS IDEAL FOR THOSE SUMMER BBQ'S. PATIO AND YARD (WITH SHED) IS WAITING FOR YOUR GARDEN IDEAS. EASY TO SHOW (id:46156)
306 9175 Edward Street, Chilliwack Proper West
Chilliwack, British Columbia
Lombardy Lane is well-kept 55+ community oriented building. This spacious 2 bedroom - 1 bathroom condo has large bedrooms, ample storage and a beautiful enclose balcony for year-round enjoyment. Located in central Chilliwack you're close to amenities such as Shopping, Leisure Centre, Cultural Centre, District 1881, Evergreen Community Hall and more. With fresh paint in the main living area and bathroom, this bright and spacious condo is sure to feel like home. This condo boasts in-suite laundry, ample cupboards a walk-in closet and a gas fireplace. There is also a shared workshop and a community lounge/guest suite. Strata includes hot water, natural gas, water/sewer, garbage, snow removal, gardening, strata mgmt. (id:46156)
201 1875 Lansdowne Rd
Saanich, British Columbia
Welcome to this bright and beautifully maintained 2-bedroom, 1.5-bath corner unit offering over 1,500 sq. ft. of comfortable living space in a highly sought-after 55+ community. Flooded with natural light, this inviting home features a spacious, well-designed layout, a charming sunroom perfect for morning coffee or a cozy reading nook, brand-new windows throughout, new carpet, and fresh paint. Additional highlights include one dedicated parking space, generous storage options, and easy access to nearby amenities—all within a quiet, well-kept community. All the major work has already been done to the building, elevator, roof, exterior, railings etc. Whether you’re seeking a low-maintenance lifestyle with plenty of room to relax or downsizing from a larger home, this property truly checks all the boxes. Don’t miss the opportunity to own this bright, welcoming home in a fantastic neighborhood! (id:46156)
411 770 Fisgard St
Victoria, British Columbia
Here is your opportunity to own a piece of Victoria’s history at the Iconic ''HUDSON''. This BRIGHT 2 BED, 2 BATH WEST FACING loft condo boasts open concept, modern design w/17 ft. ceilings & oversized windows that offer Sunset, Ocean, City & Mountain views. This 4th floor condo features engineered hardwood floors, Geothermal heating & cooling, in-suite laundry, Stainless Steel appliances, Quartz countertops & CUSTOM ISLAND ideal for entertaining! Main level is complete with a bedroom w/sliding glass doors & 3-piece bathroom. Upstairs you will find the loft style primary bedroom & 5-piece ensuite w/heated floors, double vanity, soaker tub and walk-in shower. Rentals and pets allowed. Amenities include secure underground parking, storage locker, BONUS Guest suite, expansive 14,000sqft ROOF TOP PATIO w/lounge chairs, BBQ’s & incredible views! Steps to restaurants, shopping all in the Conde Nast Traveler ''WORLD #1 SMALL CITY'' - VICTORIA! (id:46156)
42259 Yarrow Central Road, Yarrow
Yarrow, British Columbia
Former Hair Salon which is now a charming 2 bed, 1 bath house on a rare C2-zoned opportunity in the heart of yarrow on Yarrow Central Road. Situated on a 33' x 132' corner lot, this property offers prime main-road exposure in a community where commercial zoning is extremely limited. C2 zoning allows for a wide range of uses including retail, specialty shops, food-related businesses, pharmacy, hardware, and more-ideal for entrepreneurs or long-term investors. Excellent visibility with strong seasonal traffic and ample street parking along the side street. Close to parks, local events, restaurants, shopping, and the popular summer Farmer Market across the road. A solid holding property with upside in a charming, tight-knit village. (id:46156)
15401 Kalamalka Lake Road Unit# 3a
Coldstream, British Columbia
Location, lifestyle, and pride of ownership come together in this beautifully maintained 2 bedroom, 2 full bathroom home in Lakeway Mobile Home Park’s desirable 55+ section. Enjoy the convenience of a smart floor plan with a bedroom and full bath at each end of the home, creating privacy and flexibility. The bright, spacious living room opens into the kitchen, offering an abundance of cabinetry and counter space for everyday living. The main bathroom has been updated, while important upgrades include all new plumbing, a furnace (2014) and hot water tank (2016). Air conditioning ensures year round comfort. Enjoy outdoor living on the impressive 24’ x 8’ covered sundeck, ideal for entertaining or unwinding after a day at the lake. The addition offers a large mudroom and workshop area, providing extra functional living space. The insulated 8’ x 10’ storage shed includes power, outlets, and a workbench, ideal for hobbies or extra storage. A raised garden bed adds charm and functionality. Just a short walk to Kalamalka Beach, the Rail Trail, coffee shops, restaurants, and golf courses. Parking for two vehicles. Pets allowed with park approval (height restriction). A fantastic opportunity to enjoy Kal Lake living in a peaceful, well managed community. (id:46156)
16059 9a Avenue
Surrey, British Columbia
Brand New!!! Stunning design & quality construction by Reliable Homes Ltd. With 9 bedrooms and 7 bathrooms there is plenty of room for everyone. Plenty of parking with the 2 car garage and oversized driveway. This stunning brand new custom home comes finished a custom kitchen with custom lighting, radiant heating, top notch appliances and A/c for the summer time.The open concept design makes this home an entertainer's dream. Separate spice kitchen will surely impress the most discerning buyer with an appreciation for the thoughtful design elements. Contemporary architecture is within walking distance to schools, parks & the beach. Fully finished two suites for mortgage helper. (id:46156)
16019 9a Avenue
Surrey, British Columbia
View!View!View! Welcome to your dream home! This stunning, newly built home offers breathtaking, ocean views and modern, high-end finishes throughout. This home features a reverse floor plan with the main living upstairs to enjoy the view, it has 9 bedrooms and 8 bathrooms. Designed for comfort and elegance, the open-concept layout features spacious living areas, a gourmet kitchen, and seamless indoor-outdoor flow-perfect for entertaining or relaxing by the sea. Don't miss the opportunity to own this slice of paradise! 2 suites for mortgage help. (id:46156)


