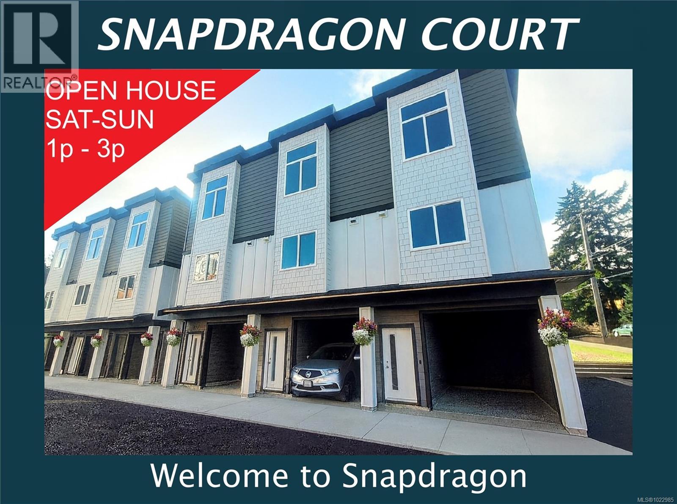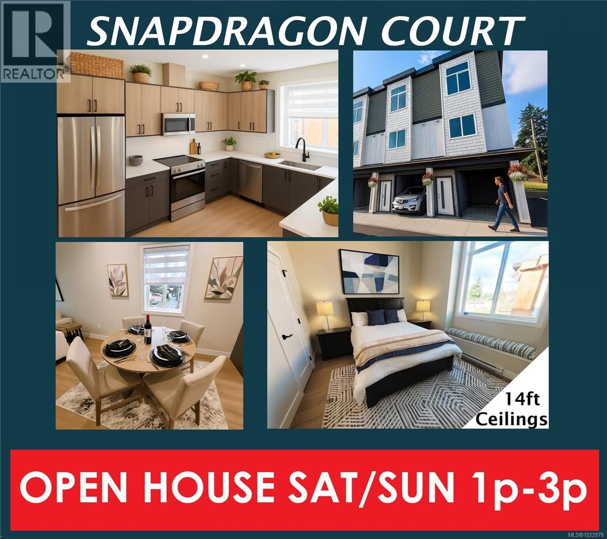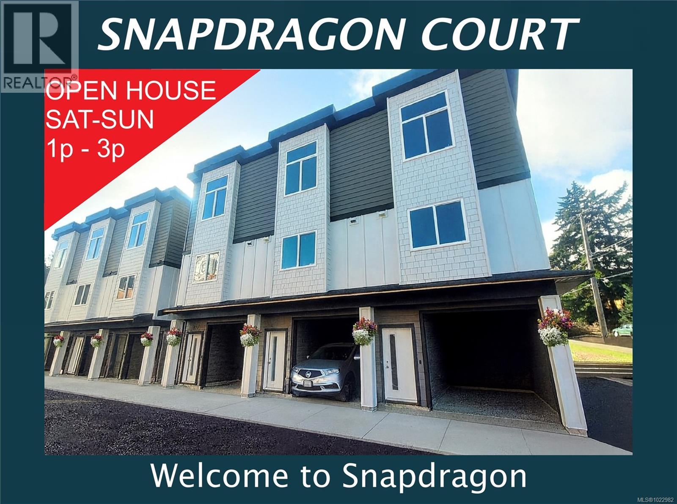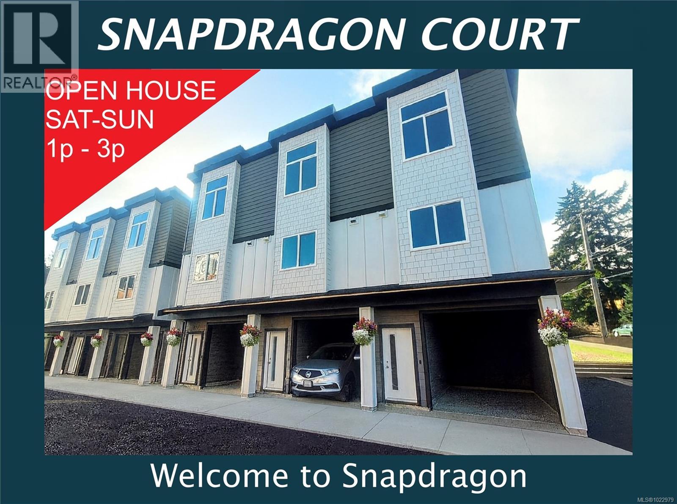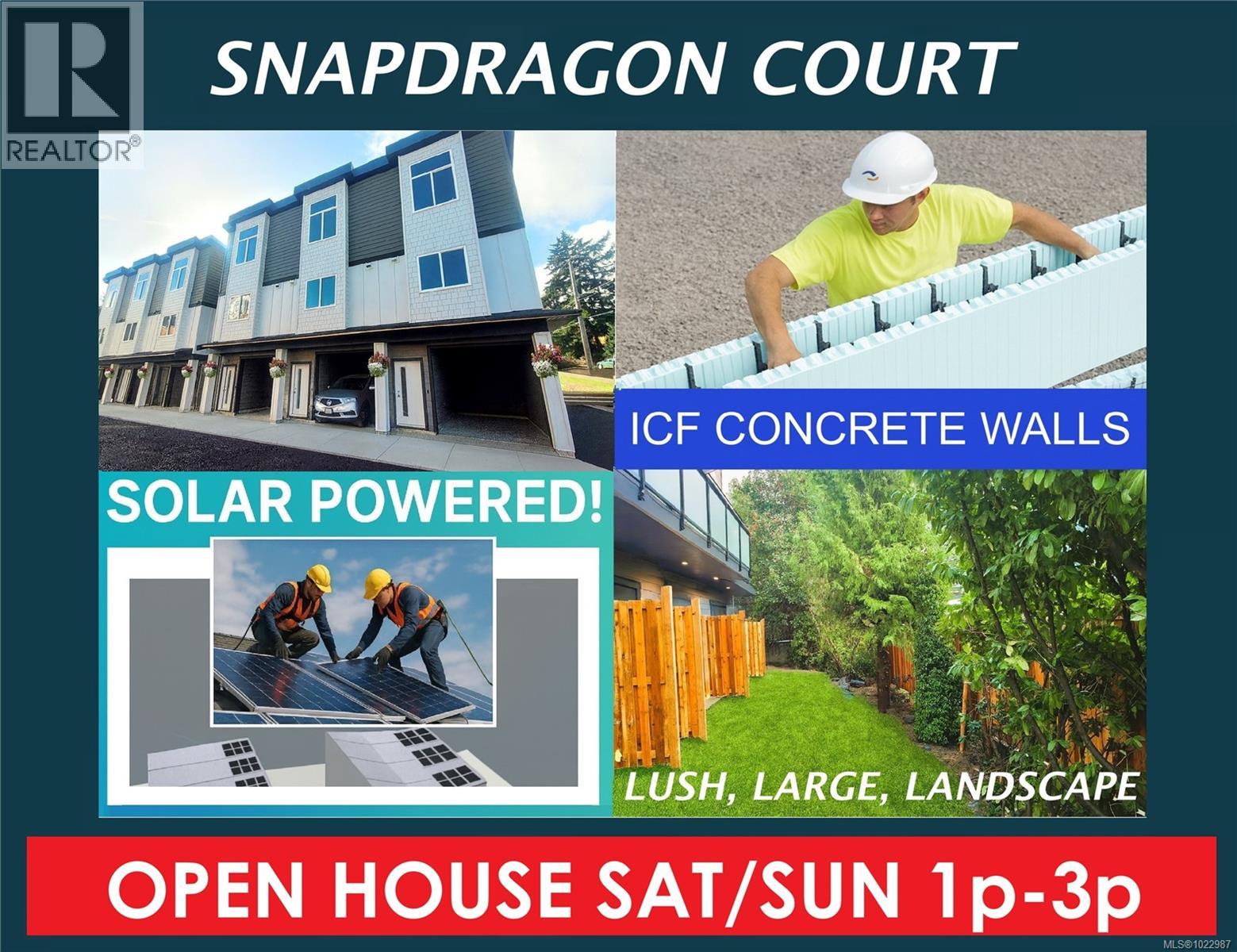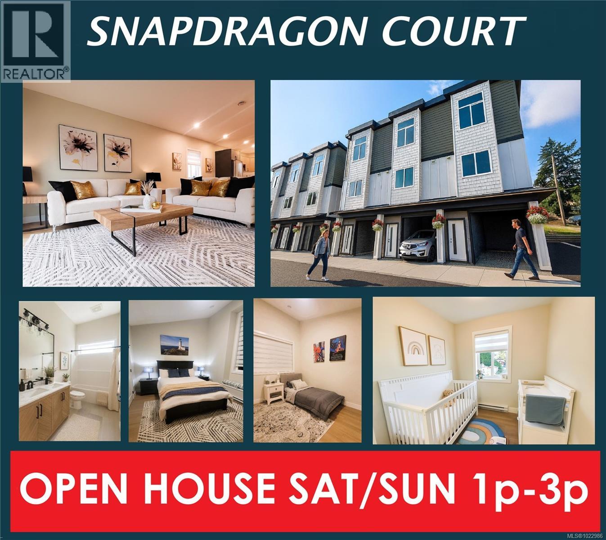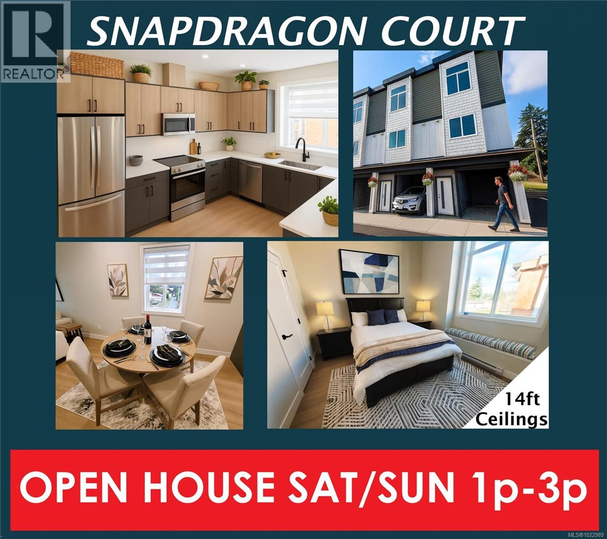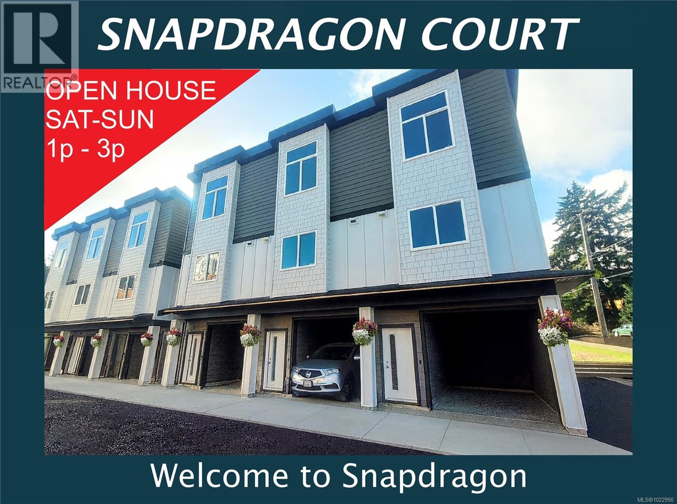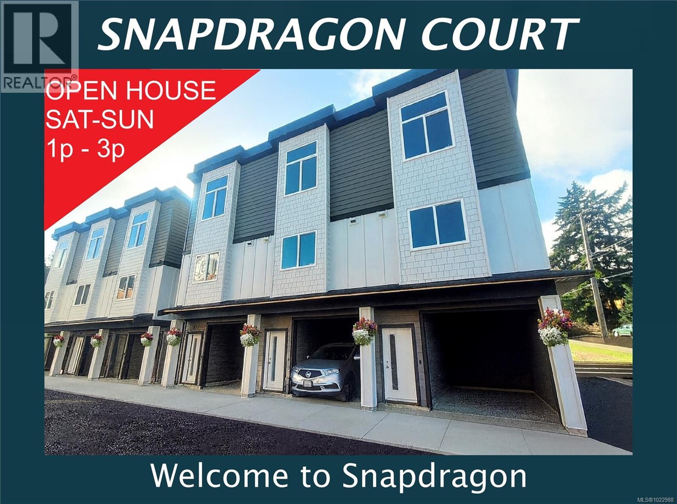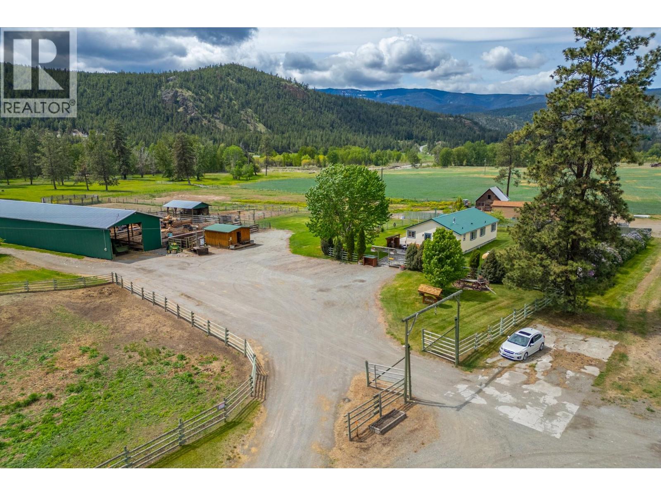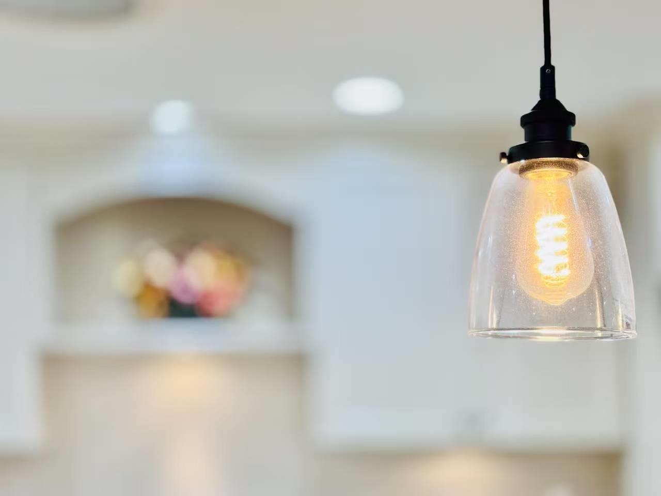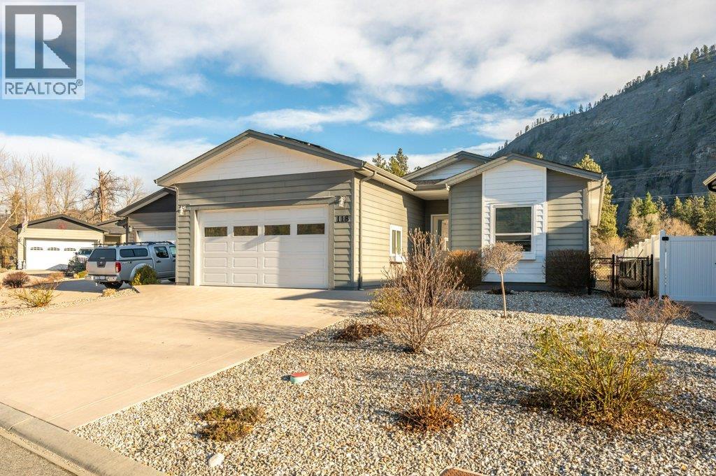957 Snapdragon Crt
Langford, British Columbia
''Brand New Snapdragon Court Townhomes'' 2 Bedroom + Den 2 Bathroom Premium Living Discover modern elegance and superior craftsmanship in these stunning new townhomes at Snapdragon Court. Perfectly situated near Happy Valley School, shopping, parks, the Galloping Goose and transit, these homes blend convenience with contemporary design. Features You’ll Love: • Superior Construction: Built with ICF concrete walls for strength, efficiency, and quiet comfort, • Sustainable Living: Solar panels + EV charger rough-in for future-ready energy solutions, • Peace of Mind: Backed by a 2-5-10 New Home Warranty, • Spacious & Bright: 9-foot ceilings, vaulted accents, and expansive windows, • Designer Interiors: Engineered hardwood & tile flooring, roller blinds, and custom modern kitchens, • Fully Equipped: 6 premium appliances + efficient heat pump for year-round comfort, • Outdoor Enjoyment: Beautifully landscaped grounds with generous private yards, Why Snapdragon Court? These homes are more than just a place to live—they’re a lifestyle upgrade. With thoughtful design, eco-friendly features, and unbeatable location, Snapdragon Court offers the perfect balance of comfort, style, and community. Price is Plus GST. (id:46156)
955 Snapdragon Crt
Langford, British Columbia
Introducing Snapdragon Court Townhomes — where Modern Elegance meets Superior Craftsmanship. This exclusive collection of Thirteen 2-bedroom + den, 2-bathroom homes is thoughtfully positioned near Happy Valley School, shopping, transit, parks, and the Galloping Goose Trail, offering convenience without compromise. Designed for future-focused living, each home includes active solar panels, energy-efficient ICF concrete walls, door-cam security, and EV-charger readiness. Contemporary architecture is paired with the peace of mind of a comprehensive 2/5/10 New Home Warranty. Interiors feature 9-foot main-level ceilings and soaring 14-foot vaulted bedroom ceilings with expansive windows that welcome natural light. Premium finishes include engineered laminate flooring, tilework, roller blinds, a heat pump, and custom kitchens equipped with a full 6-appliance package. Generous private yards and beautifully landscaped common areas complete the lifestyle, creating a community that feels both refined and connected. Snapdragon Court is more than a place to live — it’s a statement of style, sustainability, and modern community living. A Guiney Bros. project, proudly building Langford since 1992. Price + GST. (id:46156)
958 Snapdragon Crt
Langford, British Columbia
''Brand New Snapdragon Court Townhomes'' 2 Bedroom + Den 2 Bathroom Premium Living Discover modern elegance and superior craftsmanship in these stunning new townhomes at Snapdragon Court. Perfectly situated near Happy Valley School, shopping, parks, the Galloping Goose and transit, these homes blend convenience with contemporary design. Features You’ll Love: • Superior Construction: Built with ICF concrete walls for strength, efficiency, and quiet comfort, • Sustainable Living: Solar panels + EV charger rough-in for future-ready energy solutions, • Peace of Mind: Backed by a 2-5-10 New Home Warranty, • Spacious & Bright: 9-foot ceilings, vaulted accents, and expansive windows, • Designer Interiors: Engineered hardwood & tile flooring, roller blinds, and custom modern kitchens, • Fully Equipped: 6 premium appliances + efficient heat pump for year-round comfort, • Outdoor Enjoyment: Beautifully landscaped grounds with generous private yards, Why Snapdragon Court? These homes are more than just a place to live—they’re a lifestyle upgrade. With thoughtful design, eco-friendly features, and unbeatable location, Snapdragon Court offers the perfect balance of comfort, style, and community. Price is Plus GST. (id:46156)
954 Snapdragon Crt
Langford, British Columbia
''Brand New Snapdragon Court Townhomes'' 2 Bedroom + Den 2 Bathroom Premium Living Discover modern elegance and superior craftsmanship in these stunning new townhomes at Snapdragon Court. Perfectly situated near Happy Valley School, shopping, parks, the Galloping Goose and transit, these homes blend convenience with contemporary design. Features You’ll Love: • Superior Construction: Built with ICF concrete walls for strength, efficiency, and quiet comfort, • Sustainable Living: Solar panels + EV charger rough-in for future-ready energy solutions, • Peace of Mind: Backed by a 2-5-10 New Home Warranty, • Spacious & Bright: 9-foot ceilings, vaulted accents, and expansive windows, • Designer Interiors: Engineered hardwood & tile flooring, roller blinds, and custom modern kitchens, • Fully Equipped: 6 premium appliances + efficient heat pump for year-round comfort, • Outdoor Enjoyment: Beautifully landscaped grounds with generous private yards, Why Snapdragon Court? These homes are more than just a place to live—they’re a lifestyle upgrade. With thoughtful design, eco-friendly features, and unbeatable location, Snapdragon Court offers the perfect balance of comfort, style, and community. Price is Plus GST. (id:46156)
961 Snapdragon Crt
Langford, British Columbia
''Brand New Snapdragon Court Townhomes'' 2 Bedroom + Den 2 Bathroom Premium Living Discover modern elegance and superior craftsmanship in these stunning new townhomes at Snapdragon Court. Perfectly situated near Happy Valley School, shopping, parks, the Galloping Goose and transit, these homes blend convenience with contemporary design. Features You’ll Love: • Superior Construction: Built with ICF concrete walls for strength, efficiency, and quiet comfort, • Sustainable Living: Solar panels + EV charger rough-in for future-ready energy solutions, • Peace of Mind: Backed by a 2-5-10 New Home Warranty, • Spacious & Bright: 9-foot ceilings, vaulted accents, and expansive windows, • Designer Interiors: Engineered hardwood & tile flooring, roller blinds, and custom modern kitchens, • Fully Equipped: 6 premium appliances + efficient heat pump for year-round comfort, • Outdoor Enjoyment: Beautifully landscaped grounds with generous private yards, Why Snapdragon Court? These homes are more than just a place to live—they’re a lifestyle upgrade. With thoughtful design, eco-friendly features, and unbeatable location, Snapdragon Court offers the perfect balance of comfort, style, and community. Price is Plus GST. (id:46156)
960 Snapdragon Crt
Langford, British Columbia
''Brand New Snapdragon Court Townhomes'' 2 Bedroom + Den 2 Bathroom Premium Living Discover modern elegance and superior craftsmanship in these stunning new townhomes at Snapdragon Court. Perfectly situated near Happy Valley School, shopping, parks, the Galloping Goose and transit, these homes blend convenience with contemporary design. Features You’ll Love: • Superior Construction: Built with ICF concrete walls for strength, efficiency, and quiet comfort, • Sustainable Living: Solar panels + EV charger rough-in for future-ready energy solutions, • Peace of Mind: Backed by a 2-5-10 New Home Warranty, • Spacious & Bright: 9-foot ceilings, vaulted accents, and expansive windows, • Designer Interiors: Engineered hardwood & tile flooring, roller blinds, and custom modern kitchens, • Fully Equipped: 6 premium appliances + efficient heat pump for year-round comfort, • Outdoor Enjoyment: Beautifully landscaped grounds with generous private yards, Why Snapdragon Court? These homes are more than just a place to live—they’re a lifestyle upgrade. With thoughtful design, eco-friendly features, and unbeatable location, Snapdragon Court offers the perfect balance of comfort, style, and community. Price is Plus GST. (id:46156)
963 Snapdragon Crt
Langford, British Columbia
''Brand New Snapdragon Court Townhomes'' 2 Bedroom + Den 2 Bathroom Premium Living Discover modern elegance and superior craftsmanship in these stunning new townhomes at Snapdragon Court. Perfectly situated near Happy Valley School, shopping, parks, the Galloping Goose and transit, these homes blend convenience with contemporary design. Features You’ll Love: • Superior Construction: Built with ICF concrete walls for strength, efficiency, and quiet comfort, • Sustainable Living: Solar panels + EV charger rough-in for future-ready energy solutions, • Peace of Mind: Backed by a 2-5-10 New Home Warranty, • Spacious & Bright: 9-foot ceilings, vaulted accents, and expansive windows, • Designer Interiors: Engineered hardwood & tile flooring, roller blinds, and custom modern kitchens, • Fully Equipped: 6 premium appliances + efficient heat pump for year-round comfort, • Outdoor Enjoyment: Beautifully landscaped grounds with generous private yards, Why Snapdragon Court? These homes are more than just a place to live—they’re a lifestyle upgrade. With thoughtful design, eco-friendly features, and unbeatable location, Snapdragon Court offers the perfect balance of comfort, style, and community. Price is Plus GST. (id:46156)
965 Snapdragon Crt
Langford, British Columbia
''Brand New Snapdragon Court Townhomes'' 2 Bedroom + Den 2 Bathroom Premium Living Discover modern elegance and superior craftsmanship in these stunning new townhomes at Snapdragon Court. Perfectly situated near Happy Valley School, shopping, parks, the Galloping Goose and transit, these homes blend convenience with contemporary design. Features You’ll Love: • Superior Construction: Built with ICF concrete walls for strength, efficiency, and quiet comfort, • Sustainable Living: Solar panels + EV charger rough-in for future-ready energy solutions, • Peace of Mind: Backed by a 2-5-10 New Home Warranty, • Spacious & Bright: 9-foot ceilings, vaulted accents, and expansive windows, • Designer Interiors: Engineered hardwood & tile flooring, roller blinds, and custom modern kitchens, • Fully Equipped: 6 premium appliances + efficient heat pump for year-round comfort, • Outdoor Enjoyment: Beautifully landscaped grounds with generous private yards, Why Snapdragon Court? These homes are more than just a place to live—they’re a lifestyle upgrade. With thoughtful design, eco-friendly features, and unbeatable location, Snapdragon Court offers the perfect balance of comfort, style, and community. Price is Plus GST. (id:46156)
962 Snapdragon Crt
Langford, British Columbia
''Brand New Snapdragon Court Townhomes'' 2 Bedroom + Den 2 Bathroom Premium Living Discover modern elegance and superior craftsmanship in these stunning new townhomes at Snapdragon Court. Perfectly situated near Happy Valley School, shopping, parks, the Galloping Goose and transit, these homes blend convenience with contemporary design. Features You’ll Love: • Superior Construction: Built with ICF concrete walls for strength, efficiency, and quiet comfort, • Sustainable Living: Solar panels + EV charger rough-in for future-ready energy solutions, • Peace of Mind: Backed by a 2-5-10 New Home Warranty, • Spacious & Bright: 9-foot ceilings, vaulted accents, and expansive windows, • Designer Interiors: Engineered hardwood & tile flooring, roller blinds, and custom modern kitchens, • Fully Equipped: 6 premium appliances + efficient heat pump for year-round comfort, • Outdoor Enjoyment: Beautifully landscaped grounds with generous private yards, Why Snapdragon Court? These homes are more than just a place to live—they’re a lifestyle upgrade. With thoughtful design, eco-friendly features, and unbeatable location, Snapdragon Court offers the perfect balance of comfort, style, and community. Price is Plus GST. (id:46156)
2225 Hazelhurst Road
Merritt, British Columbia
This exceptional 14.27acre property offers a rare combination of productive land, extensive infrastructure & secure water an increasingly hard to find asset. Comprised of 4 separate titles, the property has been thoughtfully developed over 23 years into a fully functional homestead ideal for livestock, equestrian use, or sustainable agriculture. A key highlight is the property’s valuable water licenses, which are increasingly difficult to obtain. Licensed Nicola River water rights (April–Oct) provide dependable irrigation & livestock supply, supported by a 10HP pump, handlines & a rip-rapped riverbank for erosion control. In addition, a 90 GPM drilled well ensures abundant year round domestic & stock water. This level of water security significantly enhances long-term value & usability. The flat, fertile acreage is fully fenced & cross-fenced, offering an efficient layout for grazing & animal management. At the center sits a well maintained 2002 manufactured home on a full unfinished basement. The south-facing home enjoys mountain & pasture views & features a wood-burning stove for cozy winter living. There is 120 x 20 covered barn with alleyway, livestock pens with three automatic waterers, a covered cattle handling facility with power & water, wired tack building, riding arena, liner loading dock & four frost-free taps. This property offers flexibility, strong infrastructure & rare water security for today’s rural buyer. Call the listing agent to book your private showing. (id:46156)
2325 124 Street
Surrey, British Columbia
Ranch home in the Ocean Park. Convenient location to everywhere, 2 blacks walking distance to beach access, few minutes driving distance to shopping area, restaurants, banks, schools and so on. Walking distance to Ocean Cliff Elementary school. Contemporary open layout with stainless appliances, Harwood countertop, cozy layout with a spacious living room plus 5 ft crawl space. New paint in the home. (id:46156)
8300 Gallagher Lake Frontage Road Unit# 118
Oliver, British Columbia
OPEN HOUSE SATURDAY, FEB 28TH 11:00AM-2:00PM. Discover this beautiful rancher in the newest phase of desirable Gallagher Lake Village Park. Built in 2018, this gorgeous ‘Caribou’ Show Home boasts 1391 sq ft with 3 BEDS, 2 BATHS, double car garage, powered workshop & solar panels. The bright, newly painted interior offers an inviting floor plan with 9’ ceilings & rich vinyl plank flooring. The kitchen features stainless steel appliances, gas stove, chocolate shaker cabinets, skylights for extra natural lighting & a spacious island. The pantry is impressive with beautiful built-in wood shelving & a coffee bar. Living room features a gas f/p with stylish stone surround. Spacious primary suite has a large walk-through closet leading to a 4-pce ensuite with dual vanities, walk-in shower & solar tube. Guest bedroom with access to 4-pce main bath is located at the opposite end of the home. 3rd bedroom makes a great hobby or office room. Separate laundry area with brand new W/D, laundry sink, hot water on demand & solar tube. N/G furnace and central A/C. Double car garage with jack-shaft door opener. Outside, your outdoor oasis awaits! Fully fenced yard has a large gazebo for relaxing, covered BBQ area, garden beds, some green space for pets/kids & a powered workshop to tinker in. U/G irrigation for easy maintenance. Pre-wired for a hot tub! Home Warranty remains. No age restrictions, 2 pets allowed. Leasehold, no PTT or GST. Pad rent $750/mth incl. sewer, water, garbage/recycling. (id:46156)


