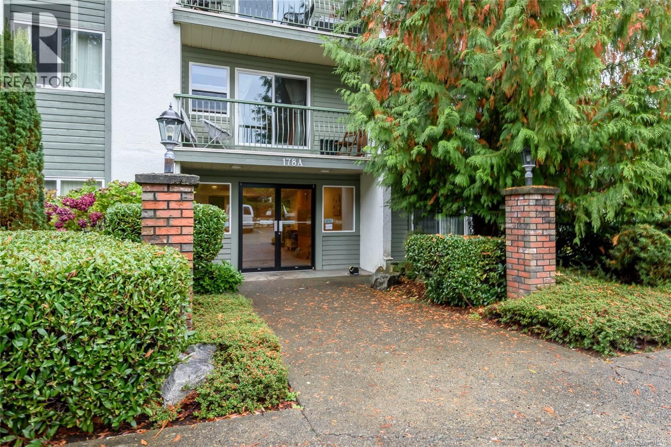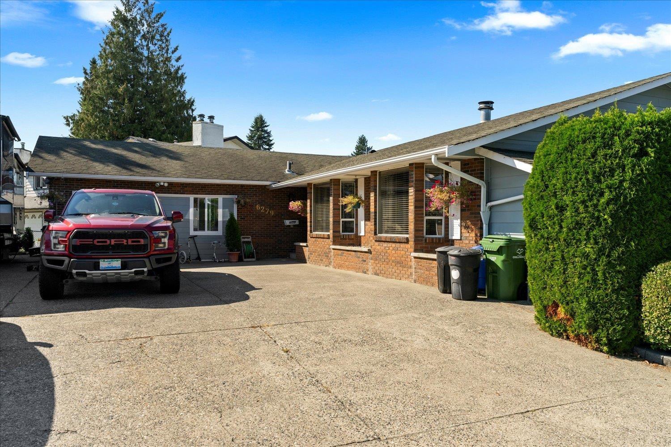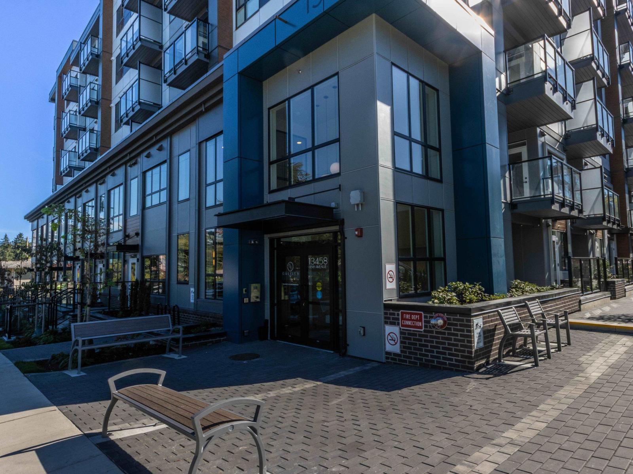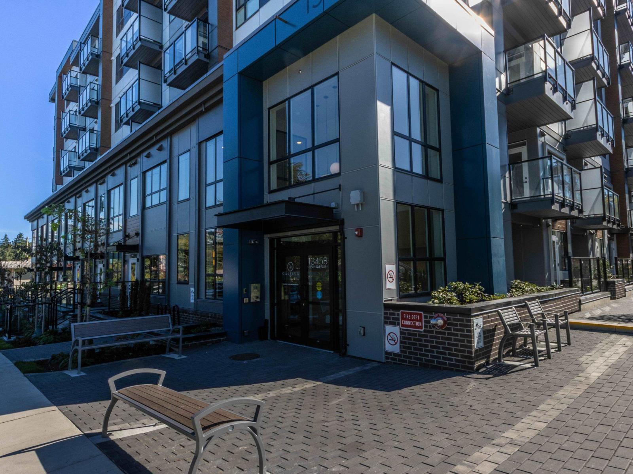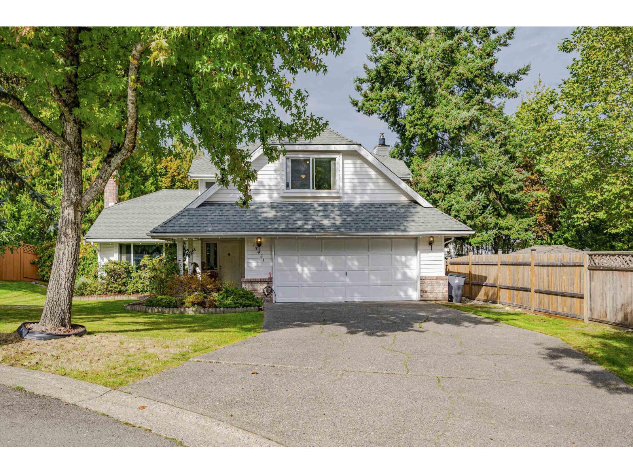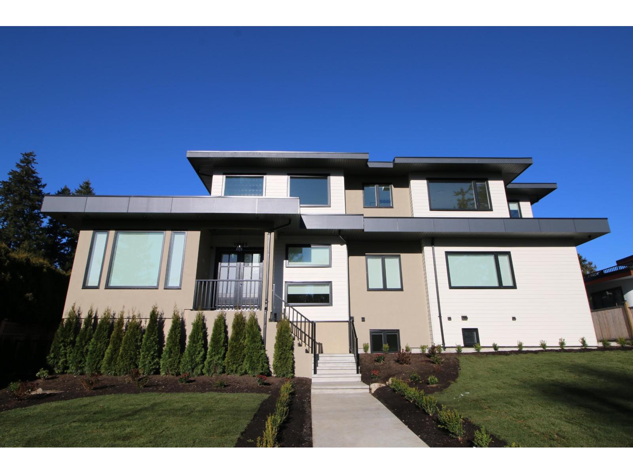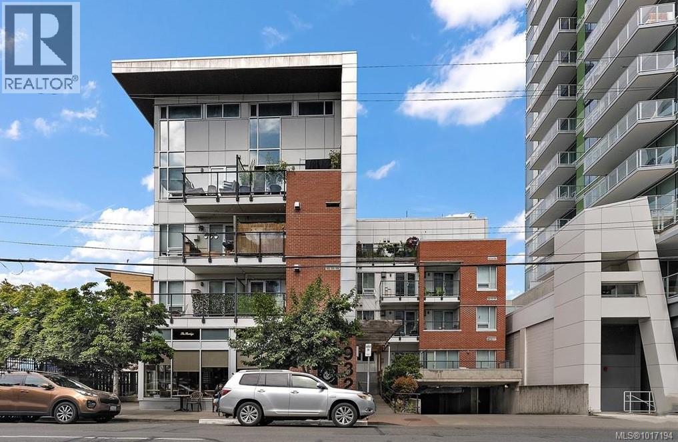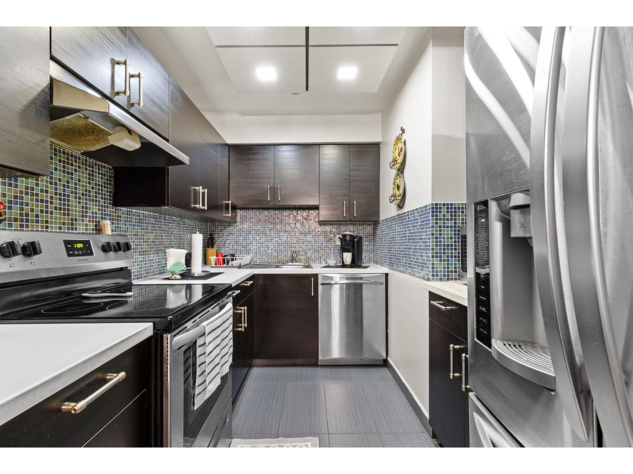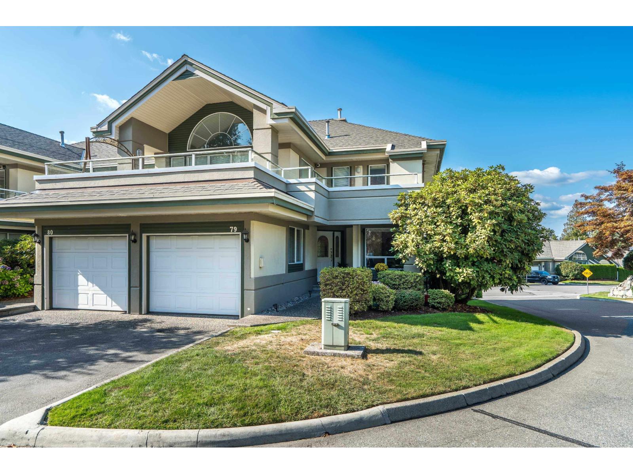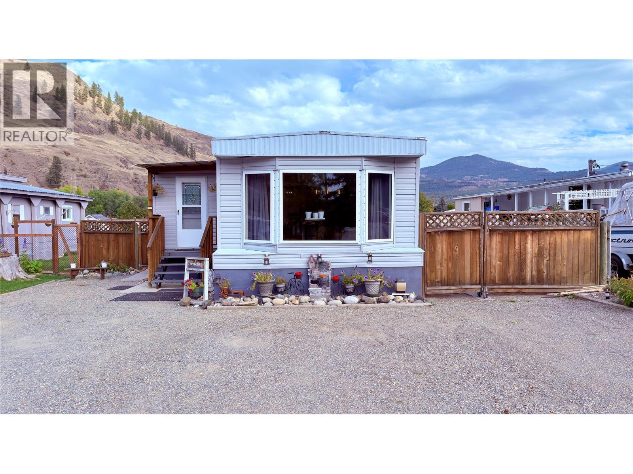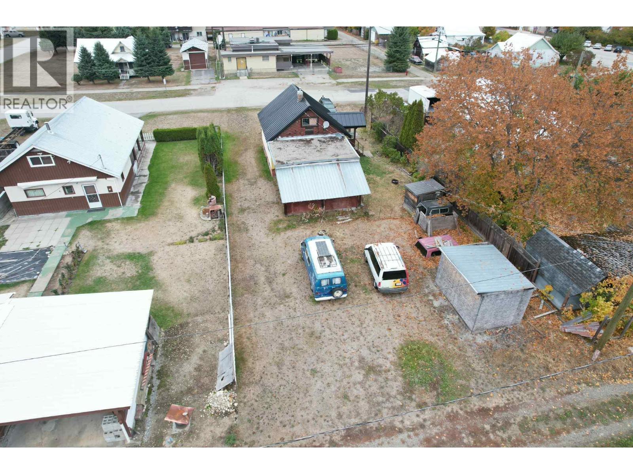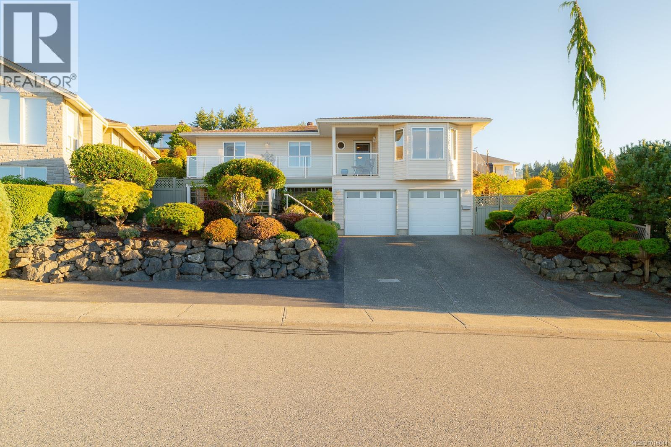307a 178 Back Rd
Courtenay, British Columbia
Vacant and furnished! Maplewood Manor presents a practical and affordable opportunity for first-time buyers, investors, or retirees looking for a well-maintained condo in a quiet, community-focused building. This 959 sq. ft. top-floor condo offers two bedrooms and a cheater ensuite bathroom with heated floors, conveniently connected to the primary bedroom. This excellent entry-level home or a dependable rental property, offers a functional space for comfortable daily living. The unit includes a galley-style kitchen adjacent to a dedicated dining area and a living room, complemented by a balcony that provides a pleasant spot for fresh air and relaxation. The convenience of in-suite laundry with a washer and dryer simplifies household tasks, while the secured building entry and elevator access ensure ease of movement for residents of all ages. Maplewood Manor is clean, quiet, and well-managed, fostering a friendly atmosphere that appeals to those seeking a sense of community. Its prime location is just a short walk from essential amenities, including shopping and restaurants. And short drive to North Island College, the Aquatic Centre, Hospital, local parks, and recreational facilities, making it ideal for a convenient lifestyle. Public transit is readily accessible with a bus stop nearby, adding to the ease of getting around. The complex has no age or rental restrictions, making it versatile for various buyers, though it maintains a no dogs or cats policy to ensure a peaceful environment. This condo is a straightforward, cost-effective option for those entering the housing market or seeking a stable investment property. Its well-kept condition and practical features make it a reliable choice for anyone looking to settle into a comfortable home without complexity. Schedule a viewing today to discover how Maplewood Manor can meet your needs as a functional and welcoming place to call home or a smart addition to your investment portfolio. (id:46156)
6279 Silverthorne Road, Sardis South
Chilliwack, British Columbia
. (id:46156)
212 13458 95 Avenue
Surrey, British Columbia
MOVE IN READY HOMES - WALK TO SKYTRAIN! Designed with distinctive style, Galilea offers an exemplary collection of residences. Located just South of Surrey Central Galilea is only minutes away from shopping, entertainment, universities, & parks. A quiet residential neighbourhood with central city vibes is right outside your door at Galilea, offering you the best of both worlds in this dynamic community. Kitchens are designed with impressive quartz stone countertops, crisp backsplashes, polished chrome fixtures, & stainless steel appliances. These features all come together to create a stylish & practical cooking space with open-concept living areas, 9-foot ceilings, & extra windows. Impressive amenities at your doorstep, gym, yoga room, lounge & office hub. Book your appointment today. (id:46156)
114 13458 95 Avenue
Surrey, British Columbia
MOVE IN READY HOMES - WALK TO SKYTRAIN! Designed with distinctive style, Galilea offers an exemplary collection of residences. Located just South of Surrey Central Galilea is only minutes away from shopping, entertainment, universities, & parks. A quiet residential neighbourhood with central city vibes is right outside your door at Galilea, offering you the best of both worlds in this dynamic community. Kitchens are designed with impressive quartz stone countertops, crisp backsplashes, polished chrome fixtures, & stainless steel appliances. These features all come together to create a stylish & practical cooking space with open-concept living areas, 9-foot ceilings, & extra windows. Impressive amenities at your doorstep, gym, yoga room, lounge & office hub. Book your appointment today. (id:46156)
13451 60a Avenue
Surrey, British Columbia
Nestled in a quiet cul de sac, welcome to this beautifully designed two-story home featuring 3 spacious bedrooms, 2.5 updated bathrooms! Main floor offers a sunken living room, functional dining room, a bright kitchen, a renovated family room & an office/ den for work or play! Here you'll find a seamless flow to a private, sunny, nicely landscaped yard - ideal for entertaining! Upstairs offers a large primary suite with newly renod ensuite, 2 additional beds plus a large versatile games room. All major upgrades have been done over the years- roof, heatpump (AC), appliances, vinyl windows, brand new hot water tank, & many more! 3'crawl for all your storage needs! Located in a desirable neighborhood, this home has the perfect mix of space, style, and comfort! Open house Nov 23 11am-1pm! (id:46156)
13525 16th Avenue
Surrey, British Columbia
Gorgeous new 8 bedroom masterpiece located on the edge of popular "Amble Greene".This carefully crafted 5800 sq.ft gem is perfect for a larger family and boasts a legal 2 bdrm.suite for bonus income.The bright and modern layout features:oversized kitchen with massive island & "JennAir" appliance package,spacious spice kitchen with "Fulgor"range, wide plank hardwood floors, infloor radiant heat,A/C & HRV systems,theatre room,triple glazed windows,and 10'ceilings on main floor.This gem also boasts:guest bedroom on main, full security,9 bathrooms, automated lighting control & completed blinds.Totally turn key with 2-5-10 warranty and easy access to all Ocean Park shopping.School catchment - Ray Sheperd & Elgin High. Best new home value for 5,800 sq.ft. of luxury living. (id:46156)
203 932 Johnson St
Victoria, British Columbia
The lowest priced condo Downtown Victoria with secure underground parking! Chris & Kerry are excited to welcome you to The Urban. Experience the vibrant energy of DT Victoria in this modern, open-concept studio at The Urban. This stylish suite combines industrial design with everyday comfort, featuring polished concrete floors, a cozy natural gas fireplace & floor-to-ceiling windows that fill the space with natural light. Efficient layout with in-suite laundry, stainless steel appliances, and a southwest-facing balcony perfect for morning coffee or evening sunsets. You can even purchase fully furnished, this home is truly turn-key, built-in closet unit, plus the added bonus of secure underground parking and storage locker. Built in 2004, it's professionally managed, pet/rental-friendly (large dogs included!), communal rooftop patio & secure bike storage. With natural gas included in the strata fees, this is an efficient & low-maintenance home, located steps from vibrant Cafés, various grocery stores, Ritual Nordic Spa, Boomtown & the best of Victoria’s vibrant downtown lifestyle, right at your doorstep. (id:46156)
110 10662 151a Street
Surrey, British Columbia
Welcome to Lincoln's Hill. This bright and spacious 2 bed, 1 bath ground-floor unit offers unmatched convenience in the heart of Guildford. Located just a minute or 2 drive from Highway 1, commuting is a breeze! Strata fee includes heat and hot water. This unit is steps to Guildford Town Centre, T&T Supermarket, Walmart, and Landmark Cinemas. Enjoy dining at nearby favourites like White Spot, Earl's, and Sushi California. Walking distance to Harold Bishop Elementary, Johnston Heights Secondary, library, Guildford rec centre, parks, and multiple bus stops for easy transit access. This home features a private gated front facing patio, secure underground parking, and access to beautifully maintained gardens and green space. (id:46156)
79 4001 Old Clayburn Road
Abbotsford, British Columbia
WELCOME TO CEDAR SPRINGS - RANCHER W/BASEMENT! Abbotsford's most sought-after gated communities. This beautifully renovated 4 bed home showcases modern urban updates blending contemporary design w/comfortable living. Step inside to discover a warm open-concept w/oak floors, tons of natural light & a kitchen that won't disappoint. Beyond the front door, this is so much more than a place to live - it's a community-driven lifestyle. Residents of all ages enjoy a peaceful, park-like setting w/private walking trails winding through the treed complex...perfect for safe morning jogs, evening strolls, or connecting w/neighbors. Landscaped grounds, tranquil water features, & a welcoming clubhouse, you'll feel part of something special the moment you arrive. (id:46156)
925 Thirteenth Avenue Unit# 3
Midway, British Columbia
Fully renovated mobile home in well maintained Midway Mobile Home Park. This 2 bedroom, 1 bathroom home is move in ready. All new flooring, new walls, central air conditioning, newer appliances, new plumbing, and a well manicured yard in a fully fenced private back yard. Affordable living at its best! Great sun location, perfect for gardening! Trans Canada Trail is just a short, flat walk from the park. Downtown Midway is only a few minutes drive. Close to all amenities. Midway has everything you need. There's a full size grocery store, with a liquor store, gas station, pharmacy, post office, library, doctor's office, health unit, police station, fire station, ambulance station, hockey arena, curling rink, seniors centre, hardware store, several restaurants, and much more! Come see this well kept secret of the Boundary Country for yourself. A great place to retire, or raise a family. Come escape the rat race, and live comfortably, where we have hot Summers, and mild Winters. Easy walking, and great people. Call your Realtor today! Click on multimedia for a virtual tour. (id:46156)
515 Sayward Avenue
Salmo, British Columbia
Welcome to this delightful property nestled in the vibrant village of Salmo, BC- and just steps from all local amenities. Set on a generous 60x120 ft corner lot in a quiet, sun-soaked neighborhood, this home offers an excellent opportunity for first-time buyers, investors, or anyone looking to create their dream space.. Recent upgrades include a brand-new metal roof and a hot water tank, offering peace of mind and a great head start for future improvements. The main floor features an open-concept living area, one bedroom, and a large storage room with exciting potential for transformation — think studio, office, or extra living space. Upstairs, you’ll find a second cozy bedroom ideal for guests or family. Enjoy plenty of parking, easy access to nearby Rails to Trails paths, and proximity to the local ski hill — perfect for year-round outdoor living. The spacious lot also offers great potential for landscaping, gardening, or even expanding the home’s footprint. This charming Salmo property is brimming with potential and ready for your personal touch. Don’t miss your chance to invest in a growing, welcoming community! (id:46156)
5059 Vista View Cres
Nanaimo, British Columbia
Perched in the Rocky Point community with incredible accessibility to some of the best parks, schools and beach access points in Nanaimo, this 2 story home features a 4 bedroom 3 bathroom layout spread across roughly 2200 sq ft. From the moment you step in you are greeted by the warm Brazilian cherry hardwood flooring throughout leading you into the large open living and dining area with a gas fireplace setting the scene for your cozy ocean view evenings. Stainless steel appliances including a gas stove makes your kitchen a chef's delight with access to your sloped backyard and own personal lookout across the Georgia Straight. Surrounded by mature growth Gary Oak, Arbutus and beautiful landscaping, this truly is a peaceful retreat. The second floor living space also includes 3 bedrooms and 2 bathrooms with new tiling. Downstairs you find access to the home through your two car garage as well as a recreational space, bedroom, bathroom and own personal workshop. Your mechanical includes Navien hot water on demand, gas forced air furnace and heat pump for cooling. Reach out today to schedule an appt and see this home for yourself - Stuart Mckinnon REMAX Professionals - 2506181646 (id:46156)


