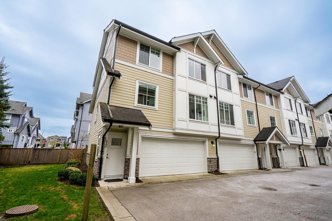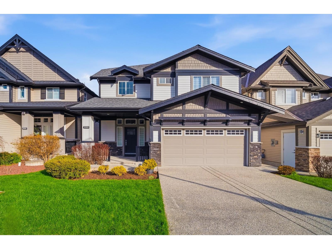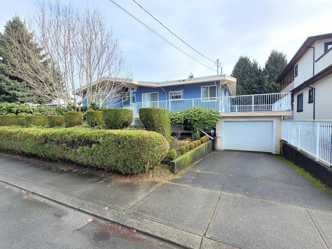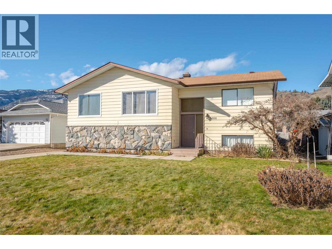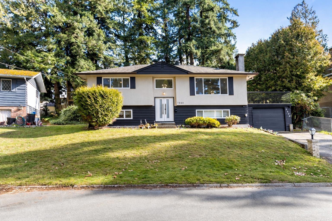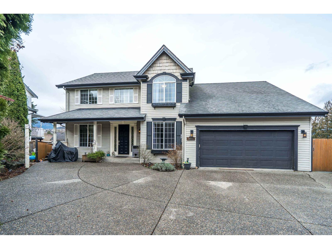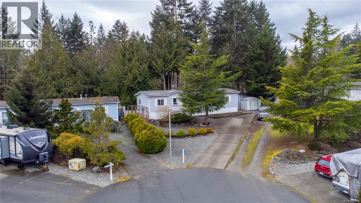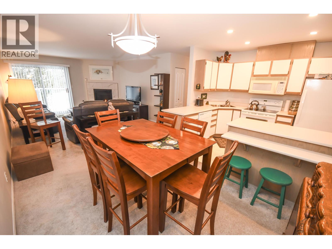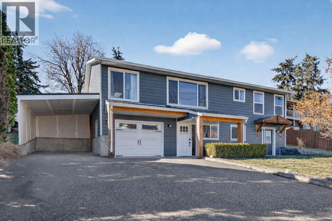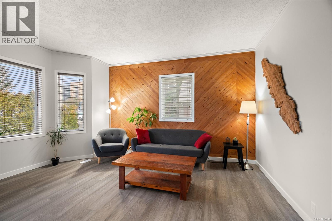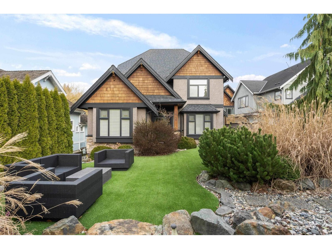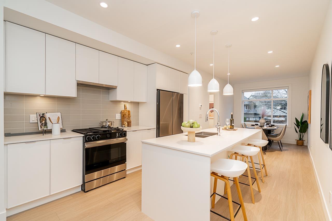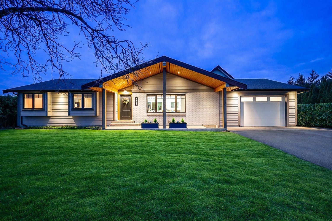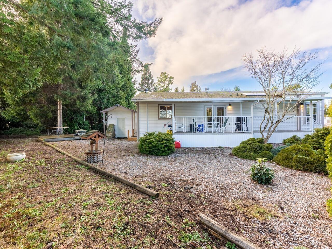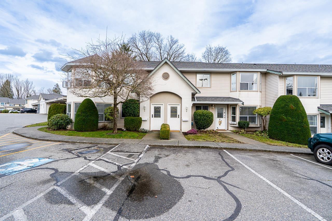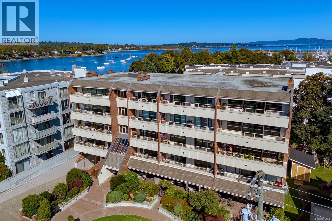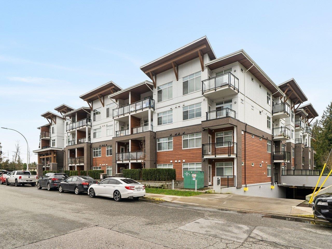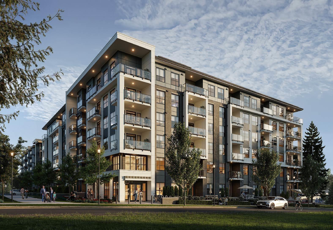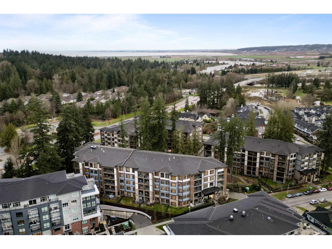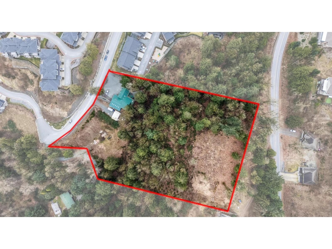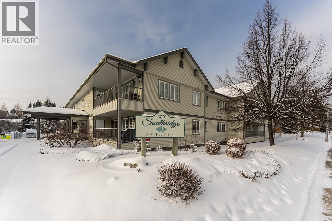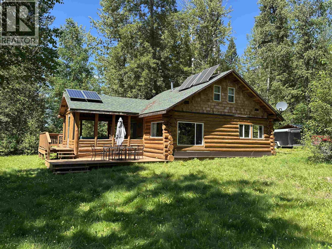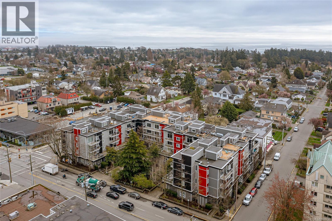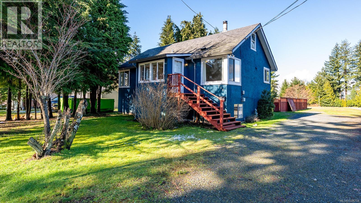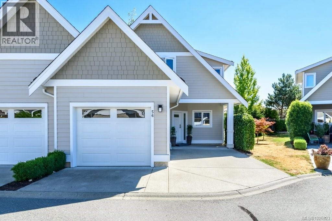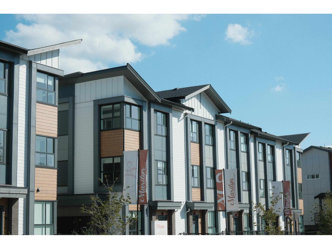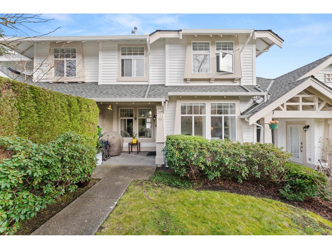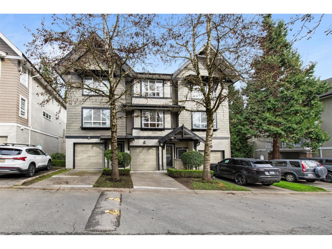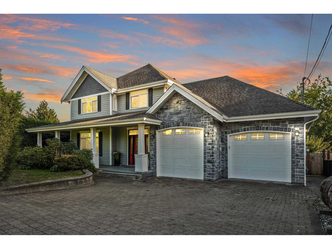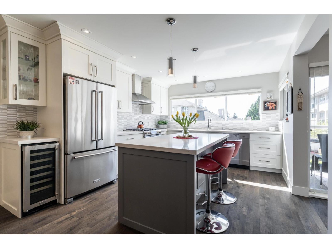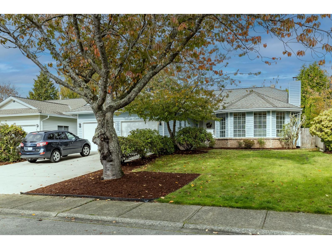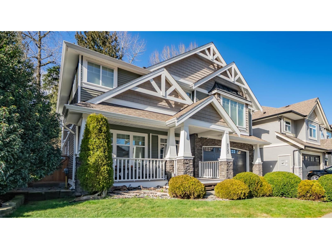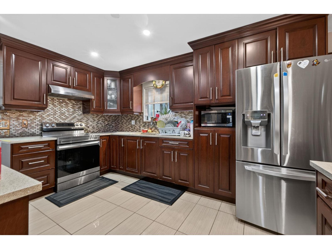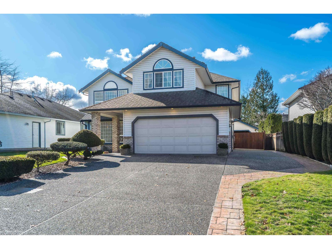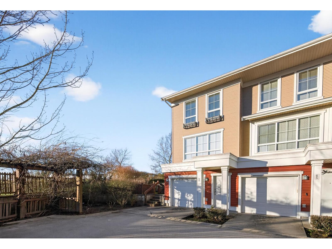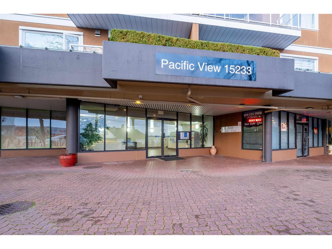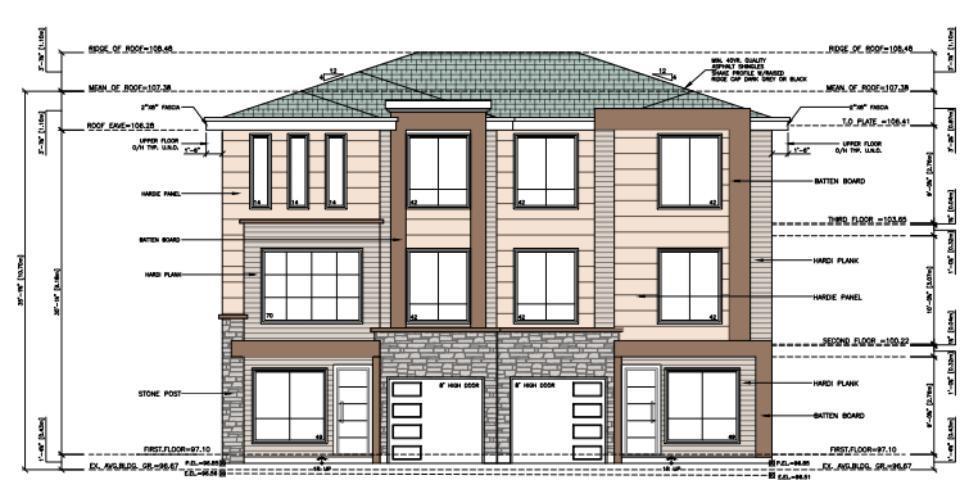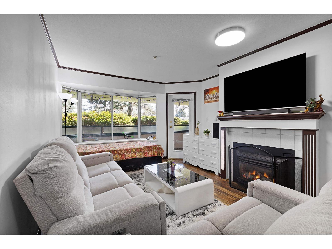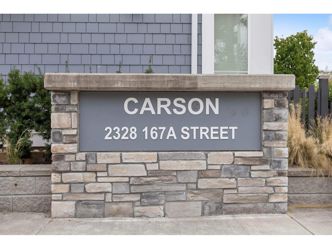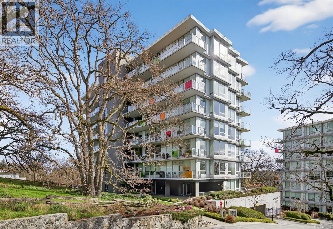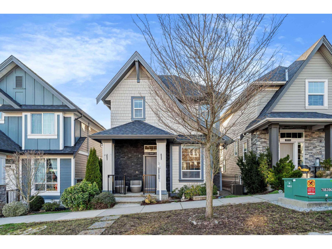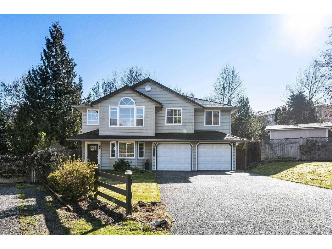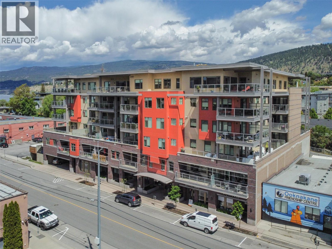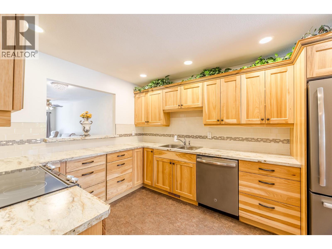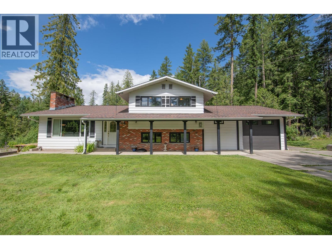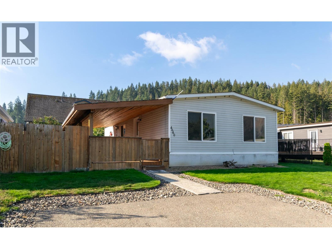12 7056 192 Street
Surrey, British Columbia
BOXWOOD - Welcome home to this BEAUTIFUL 4 Bdrm, 2.5 Townhome in the heart of Clayton Heights! This rare, move-in-ready END UNIT is a dream for families, sitting beside an expansive green space that acts as a safe, sprawling backyard for kids. Inside, the West Coast contemporary design features a bright, open main floor with a chef's kitchen and walk-in pantry-perfect for hosting while keeping an eye on the kids outside. You're steps from Maddaugh Road Elementary and the Clayton Community Centre, giving your family instant access to gyms and childcare. Forget the tandem parking headache with your double side-by-side garage. In this 23 unit boutique community, the green space is a true extension of your living room! Close to schools, parks, and Transit! Open House Feb 28 & Mar 1, 2pm - 4pm! (id:46156)
20369 82b Avenue
Langley, British Columbia
Bright and spacious open concept floor plan welcomes you with a versatile office right off the entry-ideal for studying, working from home, or creating a music room. The main floor showcases impressive high ceilings, a gourmet kitchen with a generous family sized island, a roomy living area with a cozy fireplace, and seamless access to a large patio and private backyard! Perfect for entertaining year-round. Fully finished bsmt adds extra living space with 2BD, one has it's own bath including tub. A separate kitchen in the basement ideal for rental income, while the home's prime location provides easy access to Elementary, Yorkson Middle, RE Mountain, Carvolth schools, shopping, and transit for ultimate convenience! *FIRST O/H: Feb 28 (Sat) Mar 1 (Sun) 2-4PM* (id:46156)
2126 Meadows Street
Abbotsford, British Columbia
Centrally located, spacious 4 bdrm home situated on a 8280 sqft rectangular flat lot. Updated kitchen with stailess steel appliances including double oven, counter cook top and wine fridge. Spacious primary bdrm with 2 pce ensuite, walk-in closet and private deck overlooking the backyard. One of the bedrooms features a wall cabinet with built-in murphy bed. Updated main bathroom with 6' shower. Vaulted ceiling in living room. Plenty of room downstairs with family room, bedroom, workshop, laundry and furnace room. Upgraded vinyl windows, updated high efficiency furnace. Very nice solarium off the back door with hot tub. Large wrap around deck for entertaining. Park like backyard with 19' x 36' inground swimming pool. Great home to live in or beautiful lot to build your dream home. (id:46156)
5808 Columbia Street
Oliver, British Columbia
This large family home is located in a FANTASTIC neighbourhood close to downtown, walking distance to the schools, parks and walking trails. It has been lovingly been cared for and has SOLID BONES and ready for it's next owners! There is a large detached garage in the back, along with irrigated garden and a nice front yard with views of Mt Baldy. The home features a large living room, 2 bedrooms 1 bath up and 2 bedrooms, 1 bath down. A Wood stove downstairs can supplement your heat by keeping the home warm and cozy in those winter months. Quick possession available! (id:46156)
7334 111a Street
Delta, British Columbia
ATTENTION FIRST TIME HOME BUYERS! ATTENTION BUILDERS! This great home on a huge lot over 8000sf, tucked in on a quiet cul de sac is what you have been waiting for! The main floor has been updated, roof is 10 years old, new hot water tank and flooring. Bonus this home have a suite built in it for a mortgage helper with separate entrance from the backyard and an Additional Separate room with full bathroom for extra Income. Full of sunlight and a view off the large balcony, this home is close to Hwy 91, all schools, transit and shopping. This one won't last! (id:46156)
5465 Highroad Crescent, Promontory
Chilliwack, British Columbia
This impressive 6-bedroom, 4-bathroom home in sought-after Promontory Heights offers exceptional space, versatility, and unique features across three fully finished levels. The home includes a self-contained basement suite, for rental income. Enjoy outdoor living with a fully fenced yard and an extra-large patio, perfect for entertaining and gatherings. A double garage provides ample parking and storage, while the built-in bunker adds a rare and distinctive feature to the property. Conveniently located just minutes from the elementary school, nearby market, and scenic hiking trails, this home combines comfort, functionality with high ceilings, and an unbeatable location for families and investors alike. (id:46156)
109 1751 Northgate Rd
Cobble Hill, British Columbia
Tucked into a quiet nook in the family section of Burnum Park, this beautifully updated 3-bedroom, 2-bathroom home offers space, comfort, and exceptional value. Situated on one of the largest lots in the park, there’s ample parking and a fully fenced, low-maintenance yard complete with enclosed garden beds, a storage shed, workshop, and even hot tub hookups. Inside, the open-concept layout feels bright and spacious. The living room features a cozy natural gas fireplace, while the renovated kitchen shines with modern updates and a skylight that fills the space with natural light. Two additional skylights in the bathrooms enhance the home’s bright and airy feel. Both the kitchen and bathrooms have been thoughtfully renovated, and major upgrades include updated plumbing, flooring, a new hot water tank, new large capacity washer/dryer, and a new metal roof (2024). You’ll also appreciate the dedicated laundry room with pantry, central vacuum system, and the overall sense of care throughout. This is a rare opportunity to enjoy space, privacy, and thoughtful upgrades all in a peaceful, family-friendly setting. (id:46156)
105 7255 Southridge Avenue
Prince George, British Columbia
Rare downsizing opportunity in St Lawrence Heights! This 1200 sq ft condo features secured parkade parking, large l0'x 12' storage room/locker, wheelchair access, elevator, RV parking, access to recreation common areas in both buildings ideal for family gatherings, parties and social events. The interior of this unit features a welcoming foyer, spacious storage room/pantry, 4 piece bathroom, large in-suite laundry/utility room, fully equipped kitchen with generous adjoining dining space, bright living room with natural gas fireplace and access to the massive west facing sundeck with natural gas BBQ hookup and a 20' retractable awning. The enormous primary bedroom can easily be converted to 2 bedrooms. (id:46156)
9710 Okanagan Centre Road E
Lake Country, British Columbia
This 4 bed 3 bath turn-key suited family home offers sweeping valley and mountain views, exceptional parking, and a layout designed for both everyday living and income generating flexibility. The main level offers 3 bedrooms and a bright, open-concept living, dining, and kitchen layout, ideal for families and entertaining. Large windows fill the space with natural light while showcasing the surrounding views. The updated kitchen features quartz countertops, stainless steel appliances, farmhouse sink, open shelving, and a large island, creating a central gathering space for family life. A separate main-level laundry room adds everyday practicality. The fully finished 1 bedroom, 1 bathroom in-law suite includes a separate entrance, private living space, kitchenette, bathroom, and laundry, offering excellent flexibility for short-term accommodation, long-term tenants, or multi-generational living. Outside, enjoy a private, fully fenced and terraced yard with mature landscaping, stone retaining walls, patio seating areas, and space for kids, pets, and entertaining. Exceptional parking includes room for up to 8 vehicles plus 2 RVs, along with a garage and carport, a rare offering for families with multiple vehicles or recreational toys. Legal access from both Okanagan Centre Road E and Winview Road. (id:46156)
949 Orono Ave
Langford, British Columbia
Exceptional Opportunity in the Heart of Langford – 0.18 Acre Corner Lot with Home & Shop Space Rare 0.18-acre corner lot in one of Langford’s fastest-growing communities. This versatile property offers exceptional flexibility for families, entrepreneurs, or investors seeking space to live, work, and grow in a central location. The updated 2,083 sq ft home features 3 bedrooms and 1 bathroom. Fresh paint, new vinyl plank flooring, and an updated bathroom create a clean, move-in ready interior. A wood stove adds warmth and character to the main living area, creating a comfortable gathering space year-round. The lower level includes the third bedroom plus additional flexible space ideal for a home office, media room, gym, guest area, or recreation room—perfect for growing families or multi-use living. Nearly 1,000 sq ft of powered workspace includes two separate workshops and a large garage, previously set up for car rebuilding and construction operations. With full electrical service, this setup is ideal for trades, a home-based business, serious hobbyists, equipment storage, or creative studio use. Sewer is available at the property line with potential for up to 6 units (buyer to verify with municipality), offering excellent holding value and future redevelopment potential in a rapidly developing area. Close to Ruth King Elementary, Spencer Middle School, and Belmont Secondary in the SD62 catchment, and within walking distance to shopping, services, parks, and everyday amenities. A rare opportunity combining comfortable living, substantial workspace, and long-term development upside in prime Langford. Contact us today to book your private showing. Open House Saturday Feb 28th 11-12:30pm & Sunday March 1st 1pm-3pm (id:46156)
13389 Donis Road
Fort St. John, British Columbia
If you've been dreaming of acreage living near FSJ, this 30-acre property delivers the Northern BC lifestyle buyers are searching for. Just 10 min to Charlie Lake School and 15 min to town, this 2,900 sq ft home offers 5 beds and 3 baths with vaulted ceilings, hardwood floors, luxury appliances, bright open concept living, and a walkout basement. Enjoy stunning sunrise views from the large updated deck. Wind-sheltered with fertile garden soil, lagoon, well, and cistern. Two horse pastures, livestock shelter, chicken coop, and the start of an outdoor arena add versatility. A 12x20 workshop, 12x60 greenhouse, RV cleanout and parking, plus private trails complete the lifestyle. (id:46156)
3648 Elgin Road
Surrey, British Columbia
If you're looking for a lovely home, in a great location, that provides an abundance of privacy, this is the one for you! Open concept plan on the main includes a built in bar, and office or 4th bedroom. Entertaining is easy with the large kitchen and wok kitchen with pantry, while guests can come and go through the french doors leading to the covered patio area. Enjoy the primary bedroom suite, spa tub, w/i shower, and w/i closet. Two other bedrooms and loft with built in cabinetry finish the upper floor. Panhandle driveway leads to the garage equipped with a drop down ladder to the attic above. Property has a back up generator, Central A/C, & a low maintenance yard! School catchment: Chantrell Creek Elementary & Elgin Park Secondary. Open House Sunday March 1st from 2-4pm. (id:46156)
108 5330 198 Street
Langley, British Columbia
Blending urban convenience and a sense of community, Marilyn on the Park is Sync Properties' newest townhome development within the exciting transformation of Langley City's reimagined Nicomekl neighbourhood. Set against the backdrop of Brydon Park, Marilyn is a boutique collection of 43 contemporary three and four-bedroom townhomes thoughtfully designed with young families in mind. MOVE IN READY! (id:46156)
5823 246 Street
Langley, British Columbia
WELCOME TO SALMON RIVER'S MULTI-GENERATIONAL/INCOME PROPERTY! EXTENSIVELY Reno'd in 2020, this 5 BED/3.5 BATH RANCHER w/ BASEMENT Home features 2020 or NEWER: HVAC, A/C, ELECTRICAL, PEX PLUMBING, FLOORING, LIGHTING! A STUNNING CHEF'S Kitchen w/CALCUTTA QUARTZ, CUSTOM cabinetry, PREMIUM Appliances. SPA-INSPIRED BATHROOMS. PLUS: LEGAL 2BED/1BATH COACH Home above 3 CAR WORKSHOP (2020) 200AMPS with PRIVATE YARD. CITY WATER CONNECTED, FULLY FENCED Yard. STEPS to North Otter Elementary, Otter Trail Winery, Krause Berry Farms, JD Farms, and minutes to Hwy #1 and Willowbrook. OPEN HOUSE: SUNDAY, MARCH 1 2PM-4PM. (id:46156)
9 1840 160 Street
Surrey, British Columbia
This fully renovated 1,288 SF home, with 10FT CEILINGS in a quiet cul-de-sac at Breakaway Bays park, offers a modern living. The home boasts a range of updates, including wide plank laminate flooring, fresh paint, stylish decor, Level 1 EV CHARGING, stunning kitchen with white cabinetry, S/S appliances, quartz countertops, GAS FIREPLACE, a BIG SHED at the back for storage as well AND renovated bathrooms. The master suite features a walk-through closet and an updated 4-piece ensuite with a soaker tub. The main bath has also been beautifully renovated. Additional highlights include a laundry room, covered deck & private yard. RENTAL PAD includes :electricity, swimming pool, gym, clubhouse, garbage/snow removal and WATER is included as well. New roof in 2013 recently cleaned/covered gutters (id:46156)
30 3380 Gladwin Road
Abbotsford, British Columbia
Immaculate 2 bedroom, 2 bathroom townhouse in the heart of Central Abbotsford, located in a sought-after 55+ complex. Fresh paint throughout and a spacious open-concept living and dining area create a bright, welcoming feel. Enjoy exceptional privacy backing onto lush green space and ravine, with spectacular views of Mt.Baker.This well-maintained home also features a separate workshop - perfect for hobbies. There is also access to a clubhouse, ideal for entertaining large gatherings. Conveniently close to shopping, great restaurants, and public transit, this home offers comfort, community, and convenience in one beautiful package. (id:46156)
503 1175 Newport Ave
Oak Bay, British Columbia
Perfectly situated in the heart of South Oak Bay, this beautifully updated top floor end unit condominium offers the ideal downsizing opportunity. Enjoy an oversized open-concept kitchen, living, and dining area featuring a remodeled kitchen and a wall of windows that fill the space with natural light while showcasing Olympic Mountain and Newport Park views. The smart floor plan provides flexibility with two—or possibly three—bedrooms, including a spacious primary suite with walk-in closet and ensuite. Additional features include warm cork flooring, in-suite laundry, and generous storage throughout. This complex does not allow pets. One secure underground parking stall is included plus secure e-bike storage. Step outside to find a bus stop at your front door, oceanfront walking paths just around the corner, and shops, restaurants, and amenities only blocks away in Oak Bay Village. A perfect blend of comfort, style, and location in one of Victoria’s most desirable neighborhoods! (id:46156)
219 5415 Brydon Crescent
Langley, British Columbia
BEAUTIFUL, bright, & spacious condo - Welcome to this beautifully designed 3 bedroom, 2 bath condo offering an exceptional blend of comfort, style, and functionality. Featuring soaring high ceilings and expansive windows, this home is flooded with natural light, creating an airy and inviting atmosphere throughout. The open concept living and dining area provides the perfect space for entertaining or relaxing, while the thoughtfully designed kitchen offers ample cabinetry, generous counter space and seamless flow into the main living area. The spacious primary bedroom features a large walk-in closet and private ensuite bath. Two additional bedrooms provide flexibility for family, guests or a home office. Another 2nd full bathroom for all. DON'T MISS THIS ONE!!! Open House Sat/Sun 28th/1st. (id:46156)
602 13455 94a Avenue
Surrey, British Columbia
SALES CENTRE IS NOW OPEN BY APT AT GALILEA CONDOS 13458 95th Ave, Surrey. Welcome to Gabriel, a sophisticated new condo building nestled in the outskirts of Surrey Central. Embodying elegance and sophistication, Gabriel is a testament to modern living, offering residents a harmonious blend of comfort, convenience, and connectivity. Situated just minutes from the King George Skytrain station, your daily commute to Downtown Vancouver or anywhere in the Lower Mainland couldn't be more convenient. Open House by Appointment: Friday through Tuesday at 13458 95th Ave in Surrey, The Galilea (directly behind Gabriel) (id:46156)
511 3535 146a Street
Surrey, British Columbia
FOREST RIDGE by Quadra Homes. This stylish 1 bed, 1 bath condo includes a 134 sq. ft. solarium with retractable glass and BBQ gas hookup for year-round use. Features a gourmet kitchen with 5-burner gas range, double oven, quartz countertops, and white shaker cabinets, plus 12 ft high ceilings throughout. Extras include A/C, energy-efficient heat pump, heated bathroom floors, frameless glass shower, 2 underground parking stalls, and a private roll-up storage garage. Minutes to Crescent Beach, Hwy 99, King George Blvd, and shopping - perfect for comfortable coastal living with urban convenience. OPEN HOUSE SAT/SUN 2-4PM (id:46156)
149 7610 Evans Road, Sardis West Vedder
Chilliwack, British Columbia
Experience the perfect mix of coziness and practicality in this tastefully UPDATED 2-bedroom rancher, situated in the heart of Sardis; within the sought-after 55+ community of Cottonwood Village. This delightful home provides a serene lifestyle with contemporary features and easy access to all your essentials. Completely renovated, the home features a brand-new OPEN CONCEPT kitchen seamlessly flowing into a generous living area. Step outside and relish the peaceful views of the lush green space"-a true haven for gardeners. This home is thoughtfully designed for both comfort and utility, offering A FANTASTIC LAYOUT. Additionally, you'll enjoy the convenience of being within walking distance of shopping centres, grocery stores, the highway, and recreational facilities. Lease expires in 2042. (id:46156)
43590 Chilliwack Mountain Road, Chilliwack Mountain
Chilliwack, British Columbia
Welcome to 43950 Chilliwack Mnt Rd, a very unique setup offered here. First & foremost is a 5000+sqft renovated home w/unobstructed views of the Fraser River from all three large covered patios situated on 3.99 acres. The master suite is huge & fit for royalty, with an oversized walk-in closet & spa-like ensuite. The home offers 6 bdrms, 4 bthrms and enough room for a large family and multi-generational living. Outside offers ample parking and room for a shop or carriage home. This property has two road frontages & has great potential to be your next or future development. A feasibility study has been completed to subdivide the upper portion & potentially build as many as 4 homes w/river views, the lower portion could work for a future townhouse development, but the home is so nice in its current state, you'd want to live here and enjoy it. Definitely a unique setup offered here, just minutes from the HWY exit at Lickman Rd, all facets of schools, shopping, the hospital, parks and recreation. * PREC - Personal Real Estate Corporation (id:46156)
101 7215 Southridge Avenue
Prince George, British Columbia
Welcome to unit 101 7215 Southridge Avenue, a spacious, ground level condo located in Southridge Estates, a 55+ complex. This well maintained home features (3) bedrooms and (2) bathrooms, spanning over 1,636 square feet. ... one floor living. Enjoy entertaining in the open concept kitchen/ dining room/ living room area. Take the elevator down to the underground parkade to find your massive parking space and your large storage room. Other conveniences include in suite laundry, a gas line leading to the BBQ on the deck, RV parking and the complex has a community room. Located in highly desirable Southridge neighbourhood, this home is conveniently located to shopping, dining and recreational areas. This is a rare find in Prince George .... condos like this do not come along very often. (id:46156)
Dl12032 Murphy Lake Lake
Forest Grove, British Columbia
10 acre waterfront, wilderness retreat on pristine shores of Murphy Lake. Property is located at Millie Point on the east shore with Buster Creek flowing through. Beautiful beach area, with boat launch. 3 bedroom, 1 bath log lodge set up with solar and generator backup electrical, propane on demand hot water and cookstove. Wood stove. Newer roof, windows and log refinishing. Some minor interior refinishing needed. Currently has satellite internet for communication. Septic and well and lake water system as well as a water license on Buster Creek. Currently accessed via forest service roads north of Forest Grove. Come here to get away and enjoy the Cariboo sunsets. (id:46156)
312 1315 Esquimalt Rd
Esquimalt, British Columbia
Welcome to 312-1315 Esquimalt Rd in the sought-after Ovation complex! This beautiful 1 bedroom, 1 bathroom condo offers 662 sq ft of thoughtfully designed living space in a convenient and vibrant location. The open-concept layout seamlessly connects the kitchen, dining, and living areas—perfect for both everyday living and entertaining. Fresh new flooring and a new dishwasher add modern appeal, while the west facing window bring in plenty of natural light. The spacious bedroom features two closets for excellent storage, and you’ll appreciate the convenience of in-suite laundry. Step outside to your 74 sq ft private balcony overlooking the courtyard—an ideal spot for your morning coffee or evening unwind. The Ovation offers secure underground parking, separate storage, and a well-equipped gym, providing comfort and peace of mind. Pet and rental-friendly, this home is a fantastic opportunity for first-time buyers, downsizers, or investors alike. Located just steps from the Red Barn Market, transit, shops, and amenities, and only minutes to the waterfront trails at Saxe Point Park, this is easy living in an unbeatable location. Don’t miss your chance to call this move-in ready condo home! (id:46156)
754 7th Ave
Campbell River, British Columbia
Welcome to 754 7th Ave in beautiful Campbell River. This 4 Bedroom, 2 Bathroom home has space for everyone. The home is centrally located and close to bus routes, schools and all other shopping/conveniences. The main floor offers 2 bedrooms, main bathroom, spacious kitchen and living room all with ample natural light and a character feel. Upstairs are two large loft areas for office space or playrooms. Downstairs is a large family room, 2nd bathroom, laundry, and 2 bedrooms.The second kitchen on the lower floor has cabinets, fridge and a stove (not hooked up) and could easily be utilized as an in-law suite. The yard is fenced and there is ample parking for vehicles and all the toys. Future development potential with RM2 zoning. (id:46156)
56 700 Lancaster Way
Comox, British Columbia
A Stunning End-Unit! Spacious 3 bed, 2.5 bath townhome in a desirable park-side setting at Lancaster Heights. The main level offers open-concept living with soaring ceilings, quality laminate, a den/office with French doors, and a bright kitchen featuring stainless steel appliances, gas stove, and an oversized island perfect for meal prep and entertaining. Step outside to a private fenced patio with natural gas BBQ hookup. Additional highlights include a roughed-in vacuum system, generous storage space in the crawl, and the convenience of an attached garage. Upstairs, all three bedrooms boast excellent closet space, including walk-ins. Recent updates include fresh interior paint and a new hot water tank. Within walking distance to parks, schools, shops, and everyday amenities, this home combines stylish comfort, convenience, and a welcoming community atmosphere. Truly a must-see! (id:46156)
7 5378 198 Street
Langley, British Columbia
Blending urban convenience and a sense of community, Marilyn on the Park is Sync Properties' newest townhome development within the exciting transformation of Langley City's reimagined Nicomekl neighbourhood. Set against the backdrop of Brydon Park, Marilyn is a boutique collection of 43 contemporary three and four-bedroom townhomes thoughtfully designed with young families in mind. MOVE IN READY UNIT! Show home open daily 12-5pm closed on Thurs. & Fri. (id:46156)
20 15037 58th Avenue
Surrey, British Columbia
This impressive townhouse is one of the largest floorplans in the gated community of Woodbridge, offering 2,467 SF over 3 spacious levels with a detached-home feel. The main level features a bright kitchen with eating area, family room, and spacious living and dining areas. Upstairs offers an expansive primary BD with 5-pc ensuite and oversized WIC, plus 2 generously sized BDs and laundry. Below includes a rec room, flex space, and full BA. New roof and A/C for comfort. Double sxs garage with 2 entries-one street-side and one in the complex. Clubhouse with gym, guest suite, and lounge. Close to schools,parks, and shops. This home offers space, comfort, and community in one special place.Ideal for a growing family. OH Sun, March 1st 2-4P. (id:46156)
47 6747 203 Street
Langley, British Columbia
Exceptional opportunity to own in sought-after Sagebrook by Polygon! This beautifully maintained 2 bed, 2 bath townhome offers 1,238 sq ft of bright, functional living in desirable Willoughby. The open main floor features a spacious kitchen with eating area and walk-out access to your private fenced yard, perfect for kids, pets, or summer evenings. The inviting living room showcases a custom stone fireplace with built-in cabinetry. Upstairs offers two generous bedrooms including a primary with ensuite. Tandem garage plus driveway parking. Ideally located directly across from the resort-style pool, gym, hot tub, and clubhouse. Close to parks, schools, shopping, and transit. Open House Sat 2-4. (id:46156)
22784 88 Avenue
Langley, British Columbia
The best value in Fort Langley with a private backyard overlooking greenspace! This custom home offers it all, southern exposure, fully fenced & gated 12,000+ sq. ft. lot, greenhouse & vegetable garden, multiple outdoor seating areas, and a bright living room with total privacy and serene views. The oversized primary retreat includes a cozy fireplace and private patio with lush outlooks. Enjoy a wraparound deck, charming veranda, and the perfect blend of indoor-outdoor living. Located within walking distance to the heart of Fort Langley, cafés, shops, trails, and all levels of schools, including Fine Arts. A rare opportunity not to be missed! (id:46156)
10 1781 130 Street
Surrey, British Columbia
Welcome Home to this completely renovated home in exclusive San Juan Gate! These homes are rarely available, situated in a desirable gated community in the heart of Ocean Park. You will fall in love with the bright, spacious floor plan with vaulted ceilings, skylights, oversized windows & abundant outdoor living space. The gourmet kitchen is stunning with a balcony overlooking the courtyard, perfect for BBQing. The living room features a gas fireplace and vaulted ceilings plus another patio overlooking the yard. The spacious primary bedroom with peek-a-boo ocean view & spa-like ensuite with soaker tub and separate shower is perfect. Option for 3rd bedroom to be added to lower level. Beautiful, private back yard to enjoy all Summer long. Walk to everything! You will love living here! (id:46156)
14129 16a Avenue
Surrey, British Columbia
Bright and beautifully maintained 3-bed, 2-bath rancher in sought-after Ocean Bluff. Ideal for downsizers, this single-level home offers a functional layout, generous room sizes, and tasteful updates throughout. Enjoy comfortable, low-maintenance living with light-filled spaces and great flow for everyday living and entertaining. The fully fenced, private backyard is perfect for relaxing, gardening, or hosting family. Located in a quiet, established neighbourhood minutes to White Rock Beach, walking trails, and recreation facilities. Excellent school catchment including Bayridge Elementary and Semiahmoo Secondary (IB). (id:46156)
8723 Nottman Street
Mission, British Columbia
Step into this beautifully crafted, move-in ready family home showcasing pride of ownership throughout. Featuring 6 bedrooms and 3.5 bathrooms (2 ensuites), including a private 2 bedroom suite with separate entrance and laundry (ideal for extended family or rental income). Soaring ceilings, abundant natural light, and an open kitchen/great room create the perfect gathering space. Upstairs offers 3 spacious bedrooms, including a primary with walk-in closet and ensuite. Enjoy the large deck off the kitchen with gas hookup and a backyard with over 30K worth of recent upgrades including premium turf, 8-ft pet-friendly fencing, and greenbelt views. Bonus: RI hot tub wiring, newer HWT & A/C. Great location to walk to trails, schools, shopping & brand new daycare. This one is dressed to impress! (id:46156)
7576 140 Street
Surrey, British Columbia
Sitting on a generous 8,092 sq.ft. lot, this extensively updated home offers 7 bedrooms, 4 full bathrooms, 3 kitchens and 2 mortgage-helper suites. Remodelled in 1998 and fully renovated again in 2023 with over $150,000 in upgrades, including new bathrooms, flooring, kitchens, fixtures and paint. Features 2 laundries-one upstairs and one on the ground level. The spacious yard includes 3 apple trees, 1 plum, 1 fig and 2 grape vines. Close to parks, transit and schools; Frank Hurt Secondary and M.B. Sanford are in the catchment. (id:46156)
22120 46a Avenue
Langley, British Columbia
Meticulously maintained 2,400 sq.ft. 5-bdrm, 3-bath two-storey home in the heart of Murrayville w/detached single-car garage I RV parking! Ideally situated on a quiet cul-de-sac, this family-friendly location is in walking distance to the elementary school, rec centre, shopping, restaurants & more. The upper level features a spacious primary bedroom W/I closet and a large ensuite w/deep soaker tub, plus three additional spacious bdrms & a convenient laundry room. The main floor offers a bright, sunny kitchen, ample cupboard & counter space, a versatile fifth bedroom or home office, formal living & dining rooms, and a cozy family room perfect for everyday living. Recent updates incl. furnace,hw tank & A/C 2023. Beautifully manicured & landscaped back yard w/patio w/retractabable screen (id:46156)
66 19505 68a Avenue
Surrey, British Columbia
Welcome to Clayton Rise, one of the nicest complexes in the area! Proudly offered by the original owner, this non-smoking, pet-free home has been gently lived in and truly checks all the boxes. As an end unit, it enjoys extra windows and abundant natural light throughout. The backyard and patio are located directly off the main floor-no stairs required-making it perfect for kids and easy everyday living. The open-concept main level maximizes every square foot of space. Upstairs features 3 spacious bedrooms, a full bathroom, and an upgraded washer and dryer (only 2 years old). The tandem garage provides room for a workbench and additional storage. Enjoy resort-style amenities at the clubhouse, including an outdoor pool, party room, theatre, billiards, fitness centre. OPEN HOUSE FEB 28 1-3 (id:46156)
108 15233 Pacific Avenue
White Rock, British Columbia
Welcome to this spacious 2 bedroom, 2 bathroom condo offering approximately 1,150 SQFT of comfortable living space in the heart of White Rock. Thoughtfully designed with a functional and open layout, this home provides generous room sizes rarely found in newer condos, making it ideal for downsizers, families, or first time homebuyers. Enjoy indoor-outdoor living with two private balconies, perfect for morning coffee or relaxing evenings. The home also features convenient in-suite storage and one secure parking stall. Situated just minutes from White Rock Beach and the iconic Pier, you'll love being within walking distance to local favourites including Laura's Coffee, and other restaurants. Excellent school catchment: White Rock Elementary and Semiahmoo Secondary. (id:46156)
6039 132a Street
Surrey, British Columbia
Prime Panorama Opportunity - Build Your New Duplex! Rare oppoutinity in one of Panorama's best neighbourhoods! Located on a quiet street and backing onto green space, this property comes with permits ready to build a brand-new duplex with garden suites - perfect for builders, investors, or families looking to maximize value. The existing home offers a sunken living room with vaulted ceilings, 3 bedrooms and 2 full bathrooms for owner's use, plus a 1-bedroom basement suite as a mortgage helper. Live in, rent out, or start building right away - the potential here is outstanding. Don't miss this exceptional redevelopment opportunity! (id:46156)
116 2962 Trethewey Street
Abbotsford, British Columbia
Welcome to bright ground floor unit in one of prime locations with easy access to everything. Step inside a thoughtfully designed layout which offer great privacy, with bedrooms located on opposite sides of home. The open living and dining are features a cozy gas fireplace and large windows which fill house with natural light. A spacious insuite laundry which offers extra storage for everyday convenience. (id:46156)
9 2328 167a Street
Surrey, British Columbia
Welcome to Carson! This modern 3 bed, 3 bath townhome offers 1,406 sq.ft. of open-concept living with a bright living and dining area. The chef-inspired kitchen features a gas range, LG SmartThinQ appliances, designer lighting, and a large island-perfect for entertaining. Upstairs, enjoy spacious bedrooms with high ceilings, creating an airy and comfortable retreat. Step outside to a private landscaped backyard, and enjoy added comforts such as central A/C, forced-air heating, laminate flooring, and a side-by-side double garage with epoxy flooring. Located in the heart of Grandview, just steps to schools, parks, the Aquatic Centre, shopping, dining, and transit (id:46156)
602 4011 Rainbow Hill Lane
Saanich, British Columbia
OPEN HOUSE SATURDAY FEBRUARY 28/2026 11:00 AM TO 1:00 PM Welcome to one of LYRA's best locations. This concrete and steel home boasts a preferred south-east exposure that combines privacy with unobstructed sweeping views. Enjoy morning sunrises and views from MT Baker to the east and views of Swan Lake,downtown and the Olympic Mountains to the South. The home features a Great Room/open plan, a Chef's kitchen with generous cabinet storage, Kitchen Aid appliances, and luxury quality designer finishes throughout such as Grohe faucets and Quartz countertops. Private master bedroom view. Expansive (entertainment sized 350 sq ft) deck areas for BBQing, lounging, gardening, sun worshipping. (102m sq from Strata Plan 1098 sq ft) Other features include Gas fireplace, fresh air ventilation system, Full size washer dryer, Generous closet storage with organizers and a large storage locker. You truly have to see this unit in person to fully appreciate the quality, layout, and value it offers! (id:46156)
2107 165b Street
Surrey, British Columbia
CHARMING 5 bed, 4 bath home with 2,556 sq ft in sought-after Grandview Heights. Sunlight pours through lofty 10-ft ceilings, highlighting the bright open-concept design. Chef-inspired kitchen, spacious living and dining areas, plus a main floor office. Entertain year-round on the large covered deck with fireside outdoor lounge. Upstairs offers a vaulted primary retreat and 2 additional bedrooms. Basement features a 1-bedroom suite with separate entry and an additional bedroom. Detached double garage with EV rough-in plus extra parking pad. Steps to Edgewood Elementary, Grandview Heights Secondary, Morgan Crossing, restaurants and Grandview Aquatic Centre. A perfect place to call home! (id:46156)
46430 Edgemont Place, Promontory
Chilliwack, British Columbia
The PERFECT FAMILY HOME on a MASSIVE FENCED 9583 sqft lot at the end of a QUIET PROMONTORY cul-de-sac. Walk to school, play street hockey, frolic in your yard- this is the place where kids can be KIDS! EXTENSIVELY RENOVATED ($100k+) in 2019 w/ an incredible OPEN CONCEPT KITCHEN w/ quartz/SS appliances/pantry/sideboard desk, flooring, paint, upper bathrooms, ROOF, gas fireplace, pot lights & lighting- you name it! In 2021 a NEW FURNACE & A/C! in 2026 a NEW HWT! Fabulous layout w/ 3 bdrms on upper main floor inlc primary suite w/ w.I closet & modern ensuite. Entry level w/ 2 added BDRMS, a HUGE rec room, 3 pc washroom, & access to the ENCHANTING backyard w/ mature trees, upper pool area w/ patio, & storage shed. DBL garage w/ 55' driveway for 4+ cars or the RV too! 100% MOVE IN READY! * PREC - Personal Real Estate Corporation (id:46156)
110 Ellis Street Unit# 508
Penticton, British Columbia
Welcome to Ellis One, an executive building located steps away from Okanagan Beach, vibrant restaurants, charming shops, and scenic parks! Embrace the Okanagan lifestyle with downtown city living at its finest, where you can leave your car at home and walk to all your favorite coffee shops, breweries, and local markets/festivals. This southeast corner unit boasts the best layout in the entire building. Upon entry, a grand hallway separates the entrance from the main living and kitchen area, giving it a house-like feel. The kitchen is adorned with timeless cabinets, quartz countertops, and a large island that seamlessly connects to the living room. The living room features a wall of windows that flood the space with natural light, creating a bright and airy atmosphere perfect for entertaining. The oversized covered deck off the kitchen/living room is ideal for enjoying dinners and indulging in Okanagan wine while taking in the beautiful mountain views. With large hallways and a thoughtful layout, the bedrooms are completely separate from the main entertaining space. The unit includes a 4-piece guest bathroom, a spacious second bedroom, and a primary bedroom with a luxurious 4-piece ensuite with dual vanities. The unit comes with one secured underground parking space and a storage locker. Pets and long-term rentals are allowed. Over 50% annual tax break for 4 more years. Don’t miss out on this opportunity to enjoy your slice of the Okanagan lifestyle! (id:46156)
11121 Scott Street Unit# 10
Summerland, British Columbia
Tucked into a peaceful, walkable neighbourhood, this beautifully updated 3-bed, 2-bath home offers the freedom of downsizing without the feeling of “downsizing.” Unlike many single-level retirement properties that can feel compact, this home provides generous living across two levels, giving you room for guests, hobbies, and everyday comfort. The main floor is welcoming with tasteful modern updates. Rich hickory cabinetry, stainless-steel appliances, and laminate flooring create a warm, inviting space that is easy to maintain. Newer patio door and deck overlook Quinpool Green’s impeccably maintained grounds — a lovely spot for morning coffee. The spacious primary offers a walk-through closet and a full ensuite. A well-sized second bedroom and convenient main-floor laundry make day-to-day living pleasantly effortless, and a second bath complete this floor! Downstairs is where this home truly stands apart. It features a large rec room, large storage area, a 3rd bedroom that is perfect for visiting family, while the den offers endless options — office, craft room, or fitness area. The basement includes exterior access, adding practicality and convenience. A newer AC unit ensures summer stay comfortable. Located within the welcoming and well-cared-for Quinpool Green 55+ community, you can enjoy beautifully landscaped surroundings, a calm atmosphere, and professional strata management. Covered parking adds everyday ease, and indoor cat is welcome too! Listed by Parker Real Estate. (id:46156)
40 Rosoman Road
Enderby, British Columbia
Embrace the tranquility of rural life on this beautiful 2.54-acre property located on desirable Rosoman Road. Just minutes from the Shuswap River, this cleared and private acreage offers the perfect blend of peace, space and outdoor adventure – ideal for nature lovers and families alike. Nestled just off Enderby Mabel Lake Rd, and close to the Eby hand launch and Hunter’s Range, this is a dream location for outdoor enthusiasts. Hunter’s Range is renowned for world class snowmobiling, hiking and hunting. The spacious and well-maintained split-level home features 5 bedrooms plus den, 2 full bathrooms and plenty of room for both family and pets. A large, attached garage provides added convenience and storage. Outside, a year-round artesian well and creek enhance the natural beauty of the backyard, while a variety of fruit trees – including cherry, apple and hazelnut – along with raspberry and blackberry bushes, add to the country charm. A highlight of the property is the massive 34’ x 46’ shop, complete with 12ft ceilings, 10ft overhead doors and a cozy wood stove for year-round comfort. Whether you’re working on personal projects or running a home-based business, this versatile space has you covered. Additional features include an automatic gate with potential for circular driveway, fully fenced acreage, and electric heating system supplemented by a Traeger electric/pellet combo furnace. This rare acreage offers the best of country living with room to grow, explore & enjoy. (id:46156)
4640 73 Avenue Se
Salmon Arm, British Columbia
Nestled in of beautiful community of Canoe, this affordable family home offers the perfect opportunity to enter the real estate market or transition into a more manageable, downsized lifestyle. The heart of the residence is an inviting open-concept floor plan centered around a modern, updated kitchen. Thoughtfully designed for both function and style, with quartz countertops, an island, a dedicated pantry, and a built-in desk area, providing plenty of cupboard and counter space for the home chef. Featuring a primary bedroom with its own private ensuite, alongside two additional spare rooms and a full main bathroom. Step outside to find your own private sanctuary; whether you are relaxing under the shade of the covered deck or watching kids and pets play safely in the fully fenced backyard, the outdoor space is built for enjoyment. Location is everything, and this home places you just minutes from the sandy shores of Canoe Beach and Shuswap Lake. With hiking and biking trails nearly at your doorstep, and a local community store, restaurant, and school all within easy reach, this property truly offers a lifestyle where you’ll want for nothing. (id:46156)


