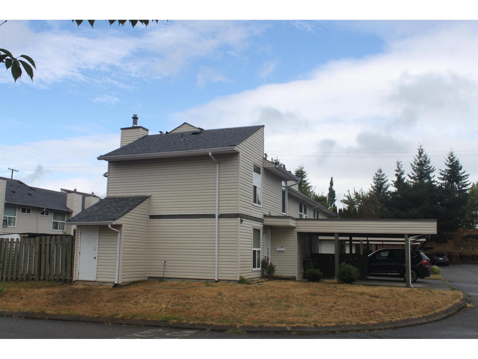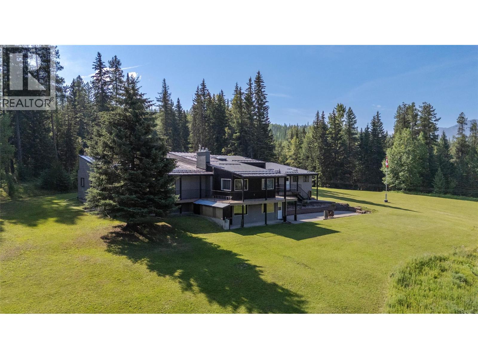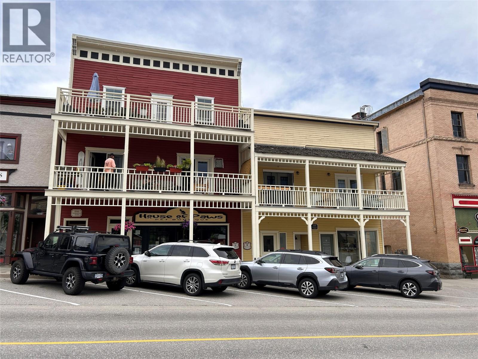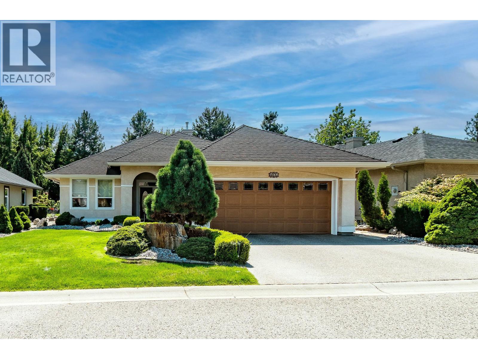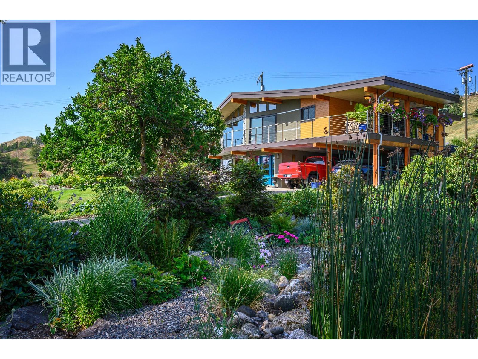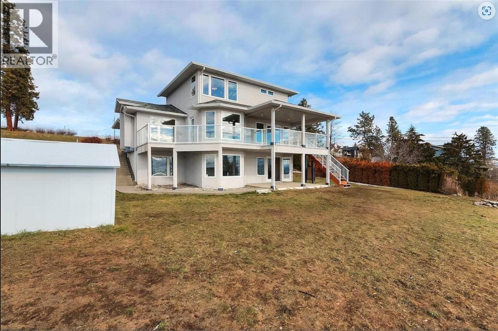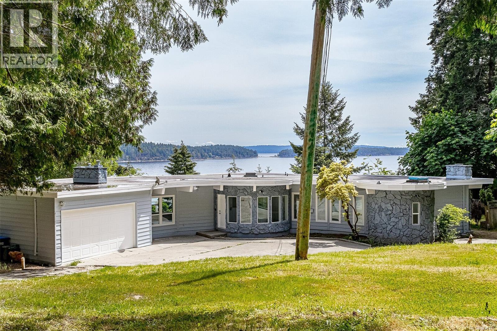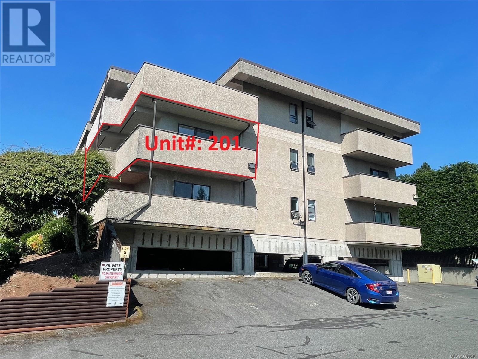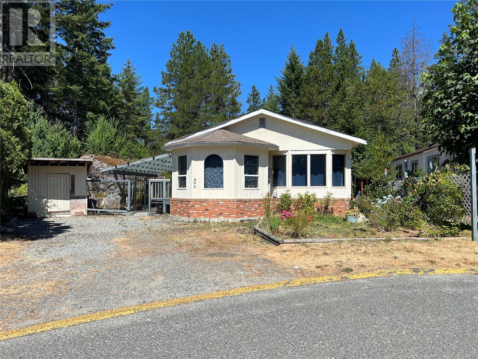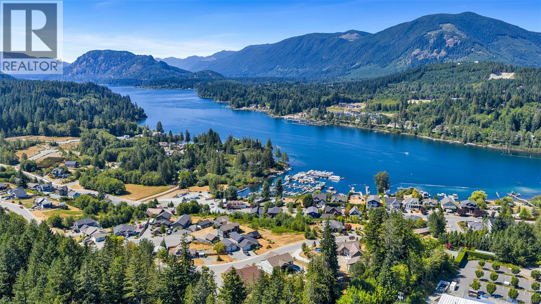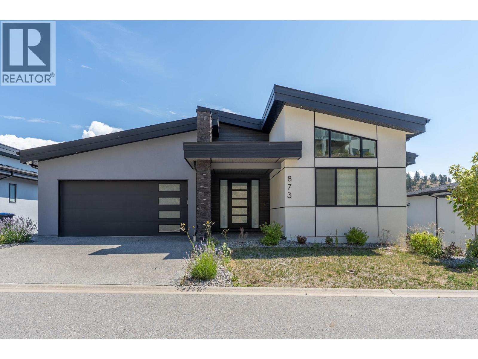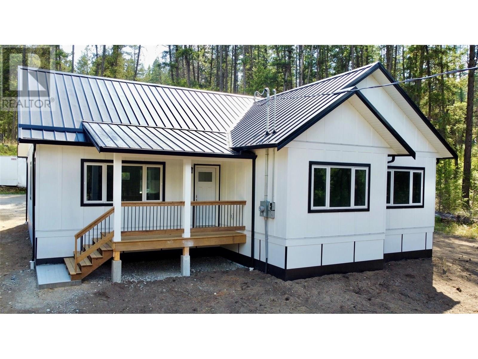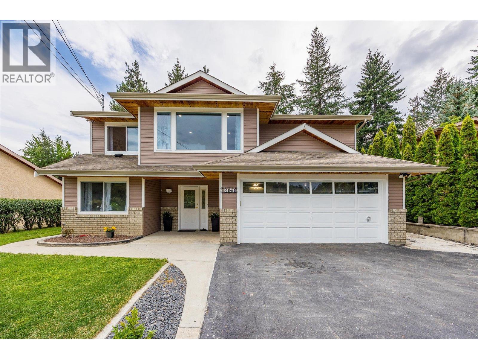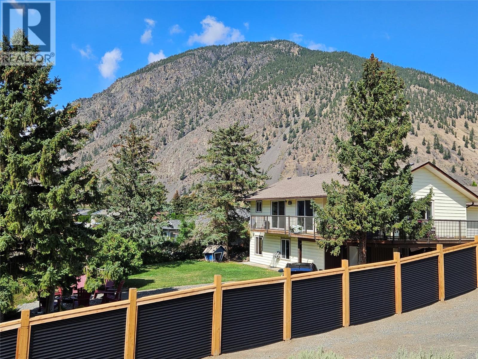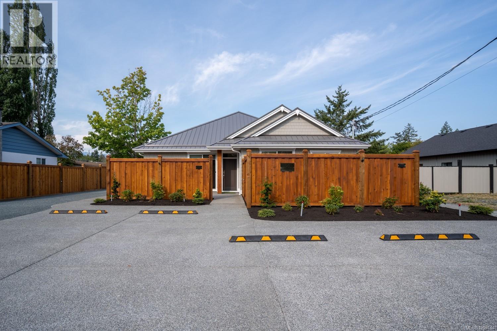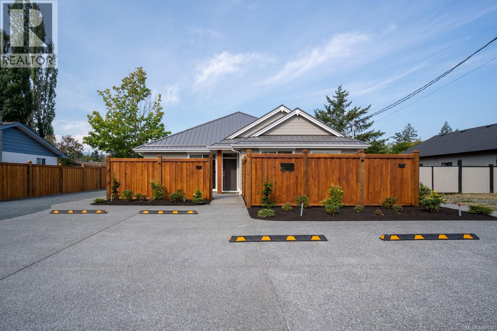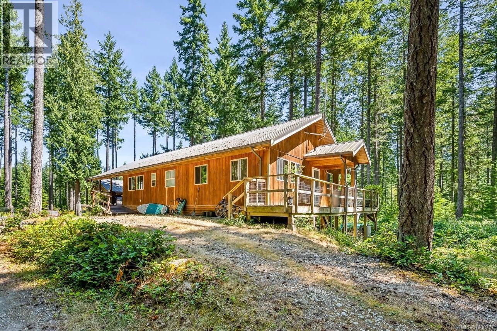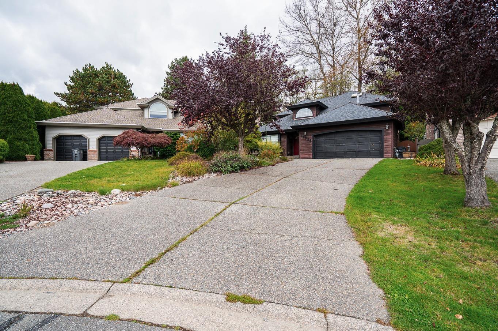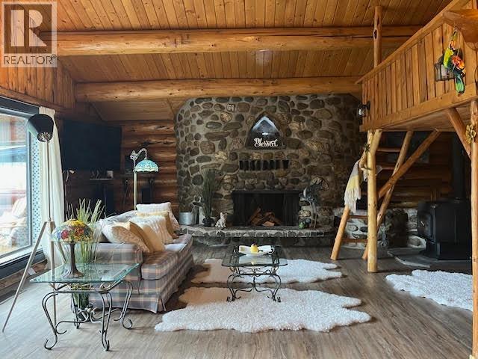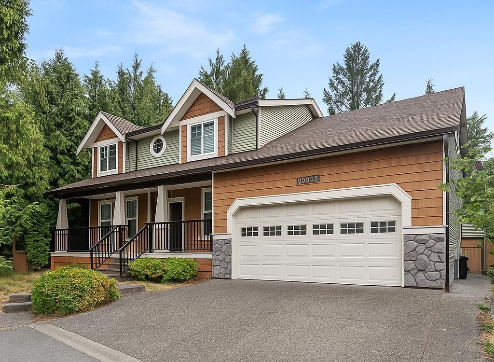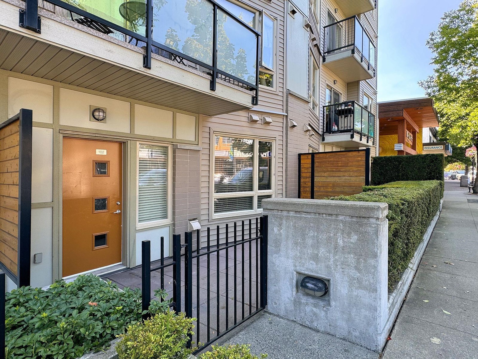153 32550 Maclure Road
Abbotsford, British Columbia
This bright and well-maintained 3-bedroom, 2-bathroom corner townhome offers over 1,160 sq.ft. of comfortable and practical living space. Enjoy a spacious, private fenced yard - ideal for children, pets, gardening, or summer BBQ's. You'll also appreciate the attached storage for added convenience. Set in a family and pet-friendly community just steps from Rotary Stadium, this home offers easy access to schools, parks, shopping, the library, transit, and more. With low strata fees, rentals allowed, and plenty of open visitor parking, it's a smart choice for both families and investors. Move-in-ready and full of potential - book your private showing today! (id:46156)
102 2853 Bourquin Crescent
Abbotsford, British Columbia
Welcome to your new home at Bourquin Court. Conveniently & centrally located in a 55+ community that allows pets but no smoking. PRICED TO SELL! 2 spacious Bedrooms and 2 Baths. Neat as a pin, clean as a whistle, vacant and ready to move into. There is SO much beautiful light flooding into this ground floor unit. (No stairs) Enjoy the south facing covered patio and proximity to Seven Oaks Mall and transit. Maintenance fees cover water and electricity. New roof and new windows. Don't delay - this is the best priced unit in Abbotsford! (id:46156)
105 Castle Mountain Road
Fernie, British Columbia
Views, Privacy & Location! This unique 6-bedroom, 4-bathroom walk-out bungalow sits on 7.99 acres of ultimate privacy, surrounded by forest and stunning mountain views. Thoughtfully designed for comfort and lifestyle, the home features vaulted ceilings, two cozy gas fireplaces, excellent suite potential and generous living spaces with abundant storage. Step outside onto the large decks and take in the scenery, or enjoy direct access to hiking and biking trails right from your backyard. With an updated exterior, newer metal roof, triple car garage, carport, and a true sense of sanctuary, this one-of-a-kind property is just minutes from downtown and only 15 minutes from the ski hill—ideal for those seeking nature, space, and convenience. This property could be the perfect Business Opportunity and has suite potential, bring your plans and ideas. By appointment only, schedule your showing with a Realtor today! (id:46156)
2044 Washington Street Unit# 8
Rossland, British Columbia
This bright welcoming condo is located in the middle of town. Everything is walkable from the heritage Wise's Apartment Building. Groceries, brewery, post office, coffee shops, book store, arena, bakery, laundromat, restaurants, shops and the winter ski bus shuttle are right there. Recently renovated, this unit has hardwood flooring, modern drywall with fresh paint, a bright kitchen that maximizes cupboard space, new appliances and a good sized updated bathroom with a full tub. There is the added bonus of a den with double doors that do duty as a second bedroom, office with a hide-a-bed or be the living room if you prefer. The main bedroom has an extra large closet with some tucked away storage. Don't miss this one. (id:46156)
4137 Gallaghers Forest S
Kelowna, British Columbia
This meticulously maintained single level Rancher represents the epitome of elegant and fulfilling 'Lifestyle' living. Bright and Open living space, rich Hardwood Floors, with peace and tranquility of Parkland just off your covered Patio. Take advantage of the full height, partial basement for Fitness Equipment, Hobbies, or fantastic storage. Enjoy an Elevated Lifestyle in one of the Okanagan's most exclusive communities. Arts and Crafts, Ceramics, Woodworking, Yoga, Palates - or If your prefer - Wine Tasting with some of the Okanagan’s superb Wines. State of the Art Fitness Center, nearby Hiking Trails, all compliment the Warm, Friendly, and Active lifestyle that awaits you. This home is move in ready. (id:46156)
7850 Old Kamloops Road
Vernon, British Columbia
Stunning views of Swan Lake from this lovely, updated home with saltwater swimming pool and over 9 acres of private land - add on a legal separate rental home and large 30x75 insulated shop with 200 Amp 3 phase power and this property has it all! Beautifully landscaped with large self-filling fishpond and waterfall, gardens and fruit trees. Gradually sloped 9.8 acres of land with large flat area at the top that backs onto park land ensures privacy for your property. The 2 bed, 1 bath manufactured home is fully rented with long term tenants to add extra income with separated metered utilities from the main home and shop. The main house has been updated with a chef's kitchen, open main level and wonderful lake views. 2 hector water allocation from April to September which sellers have never exceeded, allows for a variety of agricultural or orchardist uses. The large, insulated shop could be used for storage or equipment with 3 phase power and overhead doors. Enjoy all the benefits of being close to town while still enjoying the rural lifestyle while generating an income from your own farm and rental property all in one! (id:46156)
3230 King Road
Kelowna, British Columbia
Nestled on a 2-acre parcel along Okanagan Lake's tranquil shores, this remarkable property features a luxurious 5-bedroom house that harmoniously combines modern living with the beauty of nature. With its prime lakeside location, it offers an unparalleled lifestyle in the picturesque Okanagan Valley. The centerpiece of this estate is an elegant house boasting panoramic views of the sparkling lake and majestic mountains. Its open-concept layout creates a welcoming atmosphere, with a gourmet kitchen, spacious dining area, and cozy living room with a fireplace. The bedrooms provide a serene retreat, including a master suite with a lavish ensuite bathroom and balcony overlooking the lake. Beyond the house, the property offers ample outdoor space for recreation and relaxation. A sprawling backyard invites leisure activities, while the pristine shoreline beckons for water adventures or sun-soaked lounging in your private backyard. (id:46156)
1364 Leask Rd
Nanaimo, British Columbia
An eyeful of expansive Ocean Views from this ocean front property. The views are simply breathtaking overlooking Dodds Narrows and Mudge Island as well as south towards Link and Ruxton Islands. With almost an acre of space this property offers a great opportunity to create your dream property. Large living space with expansive windows to capture the views. On the main level there are 3 bedrooms and the master has an ensuite and there have been many current updates of flooring, trims, doors and paint. The under finished basement has a large recreation room area and additional space to fulfil your needs or perhaps a suite. This is a rare opportunity to be the proud owner of one of the larger waterfront properties in the subdivision, with a green space next door. The Vendor is willing to offer a vendor take back. Call us today to arrange your own private viewing, discuss the VTB, and take advantage of this great ocean front property. (id:46156)
201 550 Bradley St
Nanaimo, British Columbia
Southeast facing corner 2 bedrooms unit, huge wrap around balcony with city view & Mt Benson view. Secured front entry, secured underground parking, bike storage. Open floor plan, very appealing layout. The unit is very well kept with style kitchen, newer hotwater tank, just a 15 minute walk to waterfront, and the transit is only 1 block away! (id:46156)
401 Conuma Dr
Gold River, British Columbia
This 3-bedroom mobile home with an addition is situated on its own private lot at the end of a quiet cul-de-sac and offers comfort, space, and privacy. With approximately 1,600 sq. ft. of total living space, including the addition(1996), there is room to relax and unwind. Through the front door and you're welcomed by a bright sitting room featuring bay windows, perfect for morning coffee or quiet evenings and out the dining room windows you get a fantastic view of spectacular Golden Hinde Mountain. In the den you can enjoy the warmth and ambiance of a wood stove, creating a cozy second living space. Here is where you will find sliding doors that head out to an enclosed deck area. Whether outside gardening or relaxing on this back deck you can hear the soothing sounds of the Heber River that runs down below the property. You will find this home to be ideal for first-time buyers, anyone wanting to downsize, or anyone looking for a peaceful, affordable home in Gold River. EL-1889208-2025 (id:46156)
263 Tal Rd
Lake Cowichan, British Columbia
A One-of-a-Kind Custom Masterpiece in the Heart of Lake Cowichan. Prepare to fall in love the moment you arrive at this extraordinary home. This custom-built residence is brimming with warmth, character, and craftsmanship. From the moment you step on to the front porch, the tone is set for what lies ahead. Inside, the details speak for themselves. The rich engineered hardwood flooring and stunning cherry wood kitchen cabinetry combine to create a home that’s both luxurious and grounded in natural beauty. The great room, thoughtfully designed for entertaining whether you're hosting a lively gathering or an intimate dinner party, and the chef’s kitchen is a dream come true. Induction cooktop, double convection ovens, granite countertops, and a spacious walk-in butler pantry provide everything you need and more. The primary suite on main is a true sanctuary, a large walk-in closet and ensuite with heated floors. Step outside to a covered saltwater hot tub, perfect for unwinding after a long day. Upstairs offers three large bedrooms and full bath. The lower level is far more than a basement, this space has been intelligently designed for maximum functionality and creativity with media room, workshop and storage. Step in to the pride of the home to an exceptional wine room that will captivate even the most serious collector, complete with a live-edge wet bar and hand-carved cedar sink. Modern comforts include a dual-zone variable speed heat pump with two air handlers, a Wi-Fi enabled Lutron lighting system, and pre-wiring for a generator. Access to an oversized garage. Every corner reveals a new surprise, a thoughtful detail, or a hidden delight. This is a home full of magic and soul. Lovingly created by its original owner, this is more than a house, it’s a labour of love. Be inspired for your next chapter. Meander thru peaceful trails, and enjoy the large flat usable yard. With views of the lake, valley, and surrounding mountains. Don’t just imagine it, experience it. (id:46156)
873 Royal Troon Lane
Kelowna, British Columbia
This newer walkout basement Rancher comes with a legal 1-bedroom suite. It's on a big lot with plenty of level parking and space for a pool or hot tub. The upper main sundeck and lower covered patio are perfect for enjoying the views. Located near the end of a cul-de-sac and a walking trail, it's super private with minimal traffic. The mountain views are stunning, and the massive vaulted ceilings and oversized windows let in tons of natural light. The main level is spacious with a great room concept that's perfect for entertaining, both indoors and on the oversized covered patio. There's also a scullery, a spacious mudroom, and a laundry room for convenience and storage. The primary bedroom has its own deck access, a huge ensuite, and a walk-in closet. There's a second bedroom or large office with vaulted ceilings and a big closet, plus a full 3-piece bath. The lower walkout level has a spacious recreation and family room with a wet bar and two beverage fridges. There are also two additional bedrooms and a 4-piece bath, making it perfect for extended family or guests. (id:46156)
160 3rd Avenue
Christina Lake, British Columbia
Experience the perfect blend of contemporary style and peaceful outdoor living in this brand new rancher, ideally situated just a five-minute stroll from the Christina Lake Golf Course and its restaurant. This tranquil retreat, nestled at the end of a quiet dead-end street, offers an escape from the hustle and bustle, while being a mere ten-minute walk to the breathtaking Cascade Falls via the Trans-Canada Trail. No detail has been overlooked in this energy-efficient home, featuring a robust ICF foundation, a durable metal roof, and low-maintenance composite siding, ensuring peace of mind and long-lasting quality. This property is perfect for year-round living, a seasonal retreat, or as a short-term rental revenue opportunity given its proximity to the golf course and Christina Lake. Call your agent to view! (id:46156)
3140 Coventry Crescent
West Kelowna, British Columbia
Welcome to your new home in peaceful Glenrosa! Fantastic family home with income potential! Nestled in a quiet neighborhood and perfectly situated across from the scenic Power's Creek Canyon hiking trails, this home offers the best of nature and convenience. You're just a short walk to the beautifully updated Last Mountain Park and Glenrosa Elementary School—ideal for families and outdoor lovers alike. The upper level features three comfortable bedrooms, including a main bathroom and a private ensuite. The living room and dining room have large picture windows with views to the neighbourhood mountains. The kitchen and bathrooms boast custom cabinetry, showcasing the thoughtful design and craftsmanship throughout the home. Downstairs, you'll find a well-appointed in-law or mortgage-helper suite – with a versatile office which can be used as a bedroom for the suite. Step outside to a spacious fully fenced backyard perfect for kids, pets and entertaining, with a fire pit, private deck/balcony, large vegetable garden, irrigation system, and two storage sheds. BOOK A PRIVATE SHOWING TO VIEW YOUR NEW HOME! (id:46156)
429 3rd Avenue
Keremeos, British Columbia
Indoor Pool!! Far less maintenance and cost than running a hot tub - the Sellers will familiarize you with the workings. Low maintenance yard, immediate possession possible and so many options for enjoying this 4 bedroom, 2 bathroom family home walking distance to schools. Drive up your private driveway and enter the home into your living areas and the gorgeous deck overlooking Keremeos out the many sliding glass doors, there is no shortage of views! 1 bedroom up, or make it your office or den and a full bathroom and your full size indoor pool. Downstairs has 3 bedrooms, walk-out to a private backyard, fire-pit and great views. Great retirement home too, keep active in the pool, and just try to keep company from coming and sharing your amazing small town life with so many great restaurants and things to do, there is no limit to the fun. sunning areas, pond, views and room for pets, this one of a kind home is well worth a look, its easy to imagine enjoying life from here. (id:46156)
236 2930 Washington Ave
Victoria, British Columbia
Welcome to this quiet 1-bedroom 1 bathroom condo on Victoria's Gorge waterfront. Located at the end of a dead end street, you’re steps to the Galloping Goose, Selkirk Waterfront, dog park, cafes and restaurants. This unit features many updates including an updated kitchen with new appliances, backsplash and countertops! This condo is move in ready and has a private balcony with glimpses of the Gorge waterway. The prime location offers unparalleled access to waterfront walkways and direct access to bike lanes and transit. Not to mention being only a quick drive into downtown. Building perks include a guest suite, common workshop, and games room; don't forget it's also pet friendly! The strata is well managed and the building has had recent upgrades. Heat and hot water are included in strata fees, plus a dedicated parking space and storage locker. This unit offers exceptional value and an effortless living experience in a very convenient location. (id:46156)
A/c 247 Finholm St
Parksville, British Columbia
****OPEN HOUSE Sunday, November 2nd from 2pm to 4pm**** Quality built by Windward Construction, this rare offering in the heart of downtown Parksville features a full side-by-side duplex lot with 4 single-level homes under one roof. A unique opportunity in today’s market, this property is ideal for multi-generational families or savvy investors. Each title contains 2 units, made possible under BC’s new R-5 zoning, allowing for versatile use as primary residences or income-producing rentals, both short-term and long-term. Each of the four units ranges from 800 to 865 sq ft, offering 2 bedrooms, 1 bathroom, and modern open-concept layouts, combining to provide over 3300 sq ft of finished living space. Features include separate hydro meters, energy-efficient ductless heat pumps, metal roofing, fully fenced south-facing yards, window coverings, full landscaping with irrigation, EV-ready parking, and a built-in sprinkler system. Located just steps to Parksville’s sandy beaches, this home offers unparalleled walkability to shops, restaurants, parks, the library, Oceanside Health Centre, and all levels of schools. Parksville is known for its relaxed seaside lifestyle, vibrant arts community, and proximity to golf, hiking, and Vancouver Island’s world-class natural beauty. Whether you’re looking to invest or settle in a growing oceanside community, this property delivers exceptional value and versatility. Call or email Sean McLintock PREC* for additional information 250-729-1766 or sean@seanmclintock.com with additional information and video available at macrealtygroup.ca (All information, data and measurements should be verified if important) (id:46156)
B/d 247 Finholm St
Parksville, British Columbia
****OPEN HOUSE Sunday, November 2nd from 2pm to 4pm**** Quality built by Windward Construction, this rare offering in the heart of downtown Parksville features a full side-by-side duplex lot with 4 single-level homes under one roof. A unique opportunity in today’s market, this property is ideal for multi-generational families or savvy investors. Each title contains 2 units, made possible under BC’s new R-5 zoning, allowing for versatile use as primary residences or income-producing rentals, both short-term and long-term. Each of the four units ranges from 800 to 865 sq ft, offering 2 bedrooms, 1 bathroom, and modern open-concept layouts, combining to provide over 3300 sq ft of finished living space. Features include separate hydro meters, energy-efficient ductless heat pumps, metal roofing, fully fenced south-facing yards, window coverings, full landscaping with irrigation, EV-ready parking, and a built-in sprinkler system. Located just steps to Parksville’s sandy beaches, this home offers unparalleled walkability to shops, restaurants, parks, the library, Oceanside Health Centre, and all levels of schools. Parksville is known for its relaxed seaside lifestyle, vibrant arts community, and proximity to golf, hiking, and Vancouver Island’s world-class natural beauty. Whether you’re looking to invest or settle in a growing oceanside community, this property delivers exceptional value and versatility. Call or email Sean McLintock PREC* for additional information 250-729-1766 or sean@seanmclintock.com with additional information and video available at macrealtygroup.ca (All information, data and measurements should be verified if important) (id:46156)
924 Siskin Lane
Cortes Island, British Columbia
Tucked into a forested 3.7 acres in the Siskin Lane bare land strata, this property offers a spacious 3-bed/2-bath home with a 1244 sq ft basement featuring 2 more bedrooms, a den, bath, and potential for a separate suite. A 844 sq ft 1-bed/1-bath cabin adds flexible living space or rental income. Enjoy a large covered deck, workshop, covered carport, and wired-in backup generator. Siskin Lane is a unique development at the south end of Cortes Island that combines forest conservation with sustainable living. Lots are individually owned, with common ownership of 140 acres of forested lands. The 32-acre Siskin Forest Park, managed by the Strathcona Regional District, allows residents to walk or bike to Smelt Bay, Hanks Beach, and the amenities of Mansons Landing- grocery stores, cafe, post office, community hall, school, and health centre. (id:46156)
12356 56 Avenue
Surrey, British Columbia
COURT ORDER SALE-Welcome to this elegant 2-storey detached residence nestled in the prestigious Panorama Ridge community where timeless design meets modern comfort. This meticulously maintained 3-bedroom+den, 3-bathroom home offers a spacious and functional layout, featuring soaring vaulted ceilings in the grand foyer and living room, a graceful curved staircase, and tasteful updates including fresh designer paint throughout. The versatile main-floor den is perfect as a home office, playroom, or optional 4th bedroom. The large, sunlit kitchen flows seamlessly into the family room and opens to a beautifully manicured, low-maintenance backyard ideal for relaxing or entertaining. Enjoy a generous double garage and a 4-car driveway with ample additional parking. Backing onto greenery and tucked into a serene, family-friendly neighborhood, this home is just minutes from renowned schools, shopping centres, fitness facilities, restaurants, Walmart, and offers easy access to Highway 99. Dont miss out on this one! (id:46156)
6006 Valleyview Drive
100 Mile House, British Columbia
COUNTRY LIVING at its finest on 4.47-acre w/ sought after LICENSED ARTESIAN PURE SPRING WATER. Immaculate hand-crafted log home almost 3300 SF showcases stunning craftsmanship offering perfect balance of serenity & privacy, minutes to town. MAIN: bright, open-concept living/dining w/ soaring vaulted ceilings, massive windows, & rockface fireplace + wood-burning stove w/ easy access to covered deck. Kitchen provides ample space & natural light overlooking surrounding trees. Turn large Studio off pantry into a yoga/art studio or 2nd family room. DOWN: 4 big bdrms along with spa-like bthrm retreat complete w/ sauna & dual shower system. Separate entry out to large deck, backyard, garden, & meadow. + 2 large workshops/storage/RV parking, dog house/pen & potential inlaw suite. (id:46156)
20752 Grade Crescent
Langley, British Columbia
Immaculate 6-Bed, 4-Bath Executive Craftsman Home, centrally located in Langley City. Surrounded by Lush Greenery and quietly positioned off the road, this residence boasts an Open Floor Plan with Large Windows that drench the Fine Finishings in Oodles of Natural Light. Kempas High-Quality Hardwood Floors, Crown Moulding, Wainscotting, and Granite Countertops all set this home apart from the rest. This Quality Build features 2x6 Construction, 3/4 Plywood Subfloors, Fresh Paint, and a Newer Roof. Central AC keeps you cool all Summer Long. Enjoy the Sun in your Professionally Turfed and Landscaped Backyard. The Large 2-Bedroom Suite is perfect for Family or a Mortgage Helper. Close to Parks, Shopping, Transit, Golf, Al Anderson Pool, and the Langley Fundamental, middle School. (id:46156)
102 20460 Douglas Crescent
Langley, British Columbia
BLACK FRIDAY COMES EARLY! UNDER $400k! Downtown living with curbside access to your own front door! This lovely vacant, and updated 1 bedroom suite has its own front door to the street, a cute patio out front too. Inside, the home has been updated with vinyl-plank laminate flooring and fresh paint throughout. With 9' ceilings, quartz counters and a classic white kitchen this home is bright and comfortable. The building feature 1 underground secure parking spot, a nicely equipped exercise centre and a well fitted community room for private events incl a nice patio area. Central to all your needs, Douglas Park around the corner and the coming Skytrain just a quick walk up 204th. Affordable, convenient, comfortable and ready for you. (id:46156)
6442 Swanson Street, Sardis South
Chilliwack, British Columbia
Serenity in Sardis! Solid house, great layout with primary bedroom & ensuite on main floor in this charming home. Powder/laundry rooms also on main & has newly floored spacious family room with gas f/p (could make it a suite). Is a B&B your dream? Upstairs has 3 big bedrooms, full bath & private balcony with views. Garage is next to wide semi-enclosed carport, PLUS attached 20'x10' workshop and lots of good car/RV parking in front. Wide streets! Newer furnace, hot water tank and roof, built-in vac. Spacious main floor dining & kitchen - under cabinet hand sensor lighting. Nice park 1 block away! Central location for shopping and has all levels of schools within 2 or 3 blocks. Transit one block away. Put your own personal touches on this to make it a forever home or ...? (id:46156)


