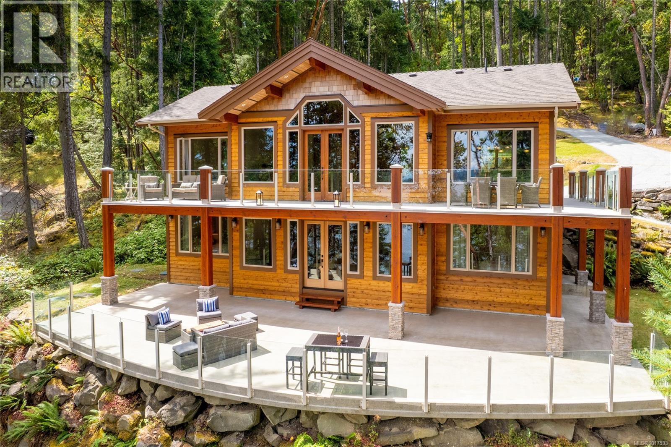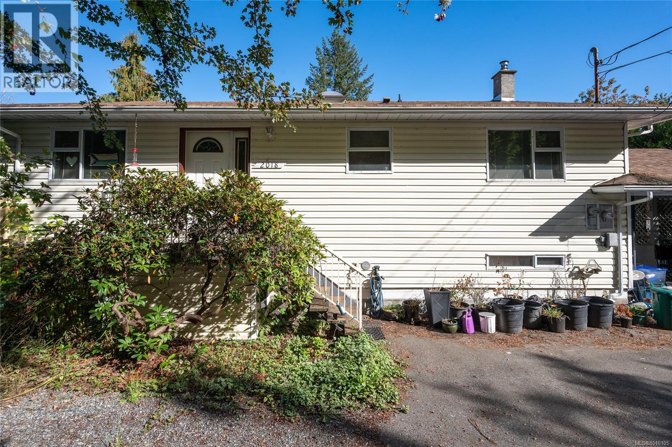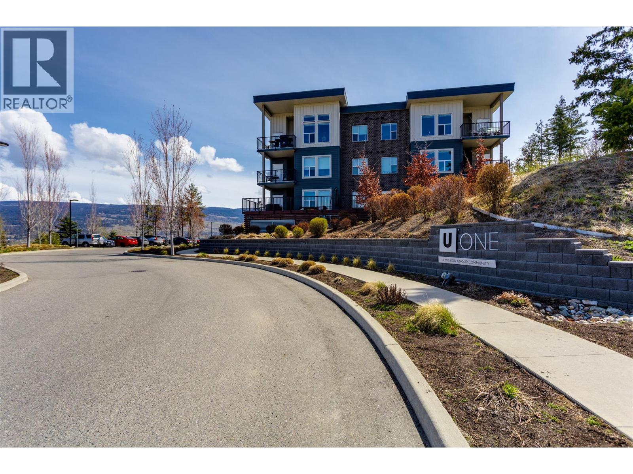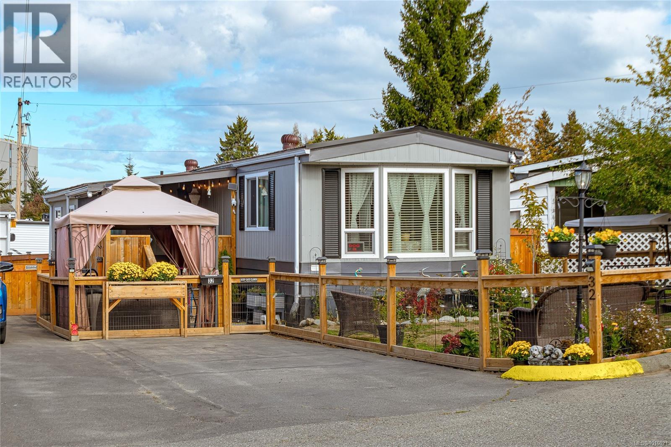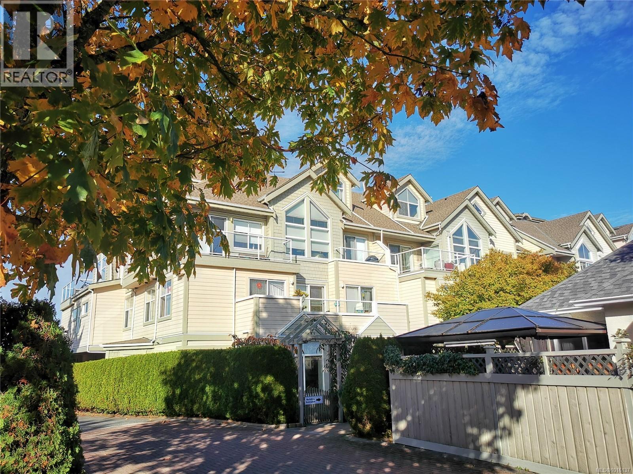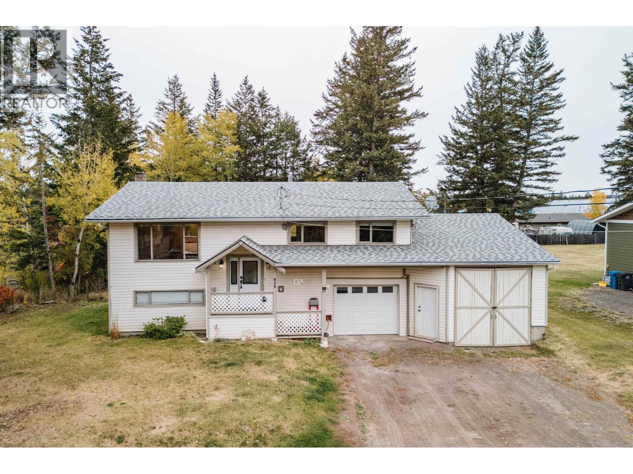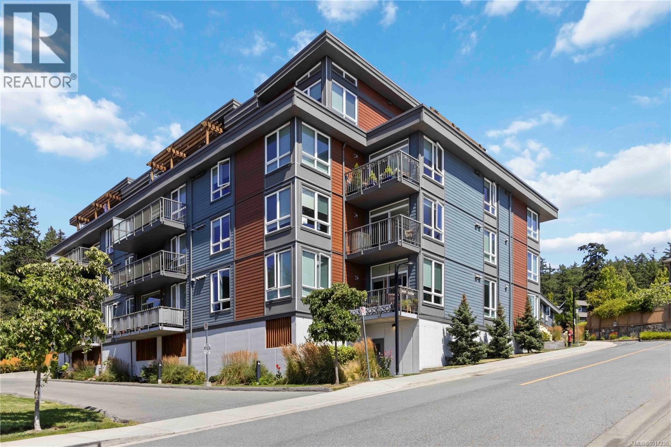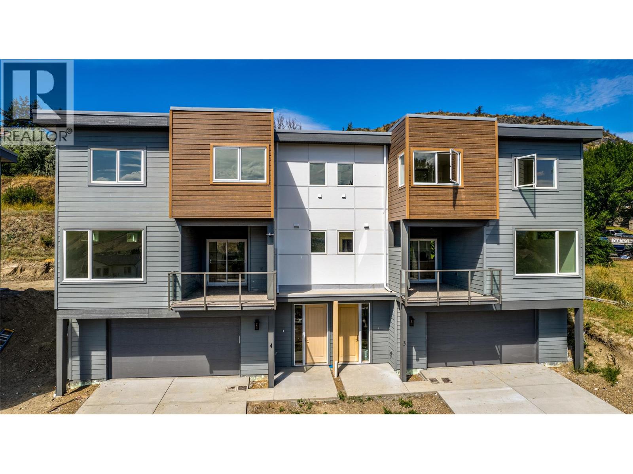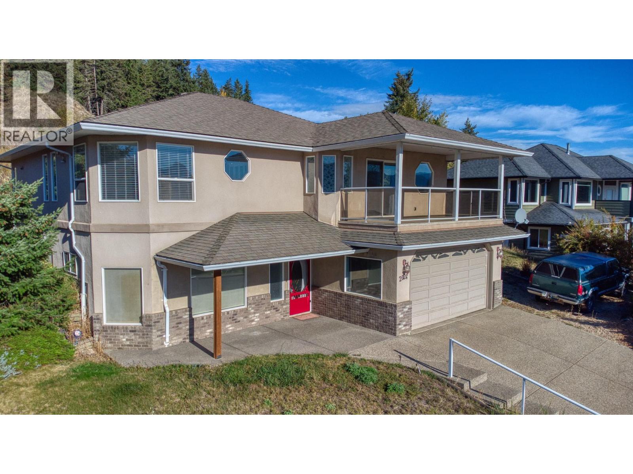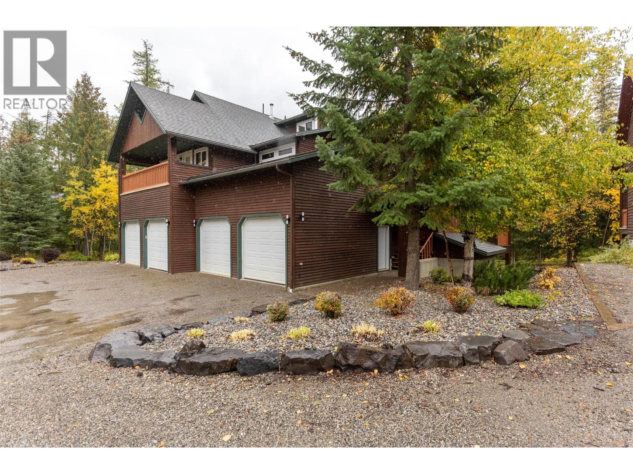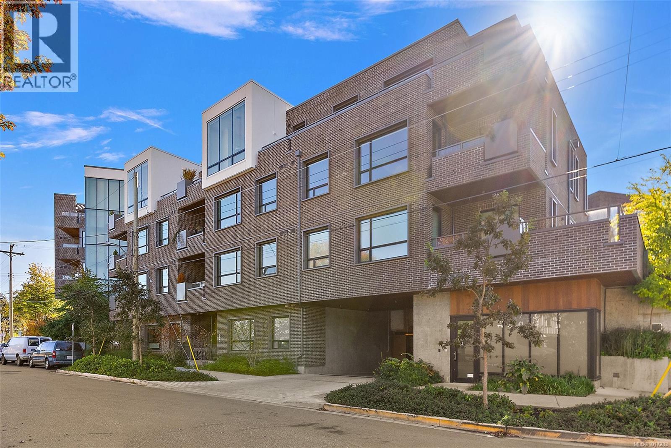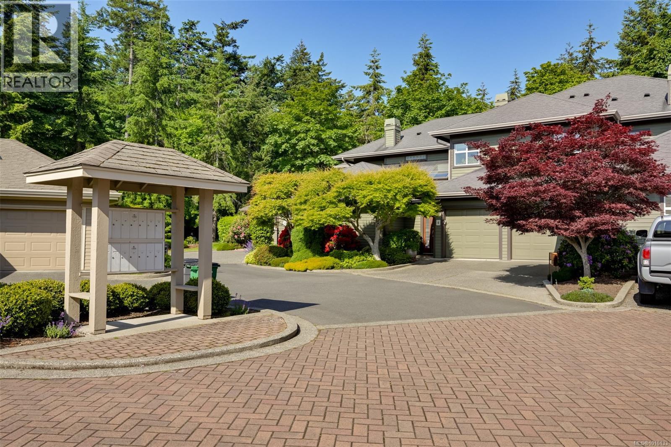144 Sunrise Point Rd
Thetis Island, British Columbia
Welcome to your dream waterfront retreat at 144 Sunrise Point Road on beautiful Thetis Island. Set on 2.38 private, park-like acres with stunning ocean views, this one of a kind custom timber-frame home offers the perfect blend of comfort and coastal charm. The spacious layout includes 4 bedrooms (primary on the main level), 3 bathrooms, and a large rec room-ideal for family, guests, or creative space. Enjoy indoor-outdoor living with expansive upper and lower decks, perfect for relaxing, entertaining, or wildlife watching. The detached workshop/garage provides excellent storage or space for a home business or studio. With direct waterfront access and your very own legal dock, you can launch a kayak, explore beaches, or simply enjoy the peaceful island lifestyle. Thetis Island offers regular ferry service, a strong community spirit, and incredible natural beauty. Don't miss this rare opportunity to own this stunning oceanfront property-book your private showing today! (id:46156)
2018 Cinnabar Ave
Nanaimo, British Columbia
Peaceful Cinnabar Valley Living — With City Convenience! Set on a beautiful 0.65-acre lot, this charming home offers space, privacy, and endless potential in one of Nanaimo’s most desirable semi-rural neighbourhoods. The main level features 2 bedrooms and 1.5 baths, including a 2-piece ensuite and a 4-piece main bath with direct access from the primary bedroom. A bright, open-concept living area welcomes you with large windows that fill the space with natural light, while the generous country-style kitchen provides plenty of counter and cabinet space—perfect for family gatherings and entertaining. Step out onto the expansive back deck and take in the tranquil views over the lush Cinnabar Valley—ideal for morning coffee or evening barbecues. Downstairs offers valuable flexibility with a family room featuring a cozy wood stove, a third bedroom, full bath, laundry room, and ample storage. With its layout and separate access, this level presents excellent suite potential (buyer to confirm with City). The large, gently sloping yard is a gardener’s dream—sunny, private, and complete with a chicken coop and storage shed. There’s plenty of room for kids, pets, and outdoor living, with the possibility of adding a carriage house or workshop (with City approval). Enjoy the peaceful setting while still being close to everything: Cinnabar Park with playground and tennis courts is just minutes away, the bus route is nearby, and you’re in the Cinnabar Valley Elementary catchment. If you’ve been dreaming of a home that combines the feel of country living with urban convenience, this is it—a rare opportunity to enjoy space, privacy, and versatility, all within minutes of Nanaimo’s south-end amenities. (id:46156)
935 Academy Way Unit# 118 Lot# 15
Kelowna, British Columbia
BUYER INCENTIVE until November 30 2025! - The Seller agrees to credit the Buyer an amount equivalent to six (6) months of strata fees, payable on closing, provided that the Buyer submits and the Seller accepts an offer on or before November 30, 2025. Bright & Furnished 3-Bedroom U One Condo – Steps from UBCO! Move-in ready! This south-facing, 3-bedroom, 2-bath ground-floor unit at U One comes fully furnished — including furniture, pots, and pans — perfect for students, parents, or investors looking for a seamless start. Enjoy the convenience of vacant possession and quick move-in. A brand-new heat pump (installed July 2025, $11,000 value) adds year-round comfort and efficiency. The open layout features easy-care vinyl plank flooring, large windows, and a bright, modern feel throughout. Step outside to your private, fenced patio and yard — ideal for pets, relaxing in the sun, or casual get-togethers. Two parking stalls (one underground, one surface) make it ideal for roommates or guests. Only a 7-minute walk to UBCO, with quick access to transit, trails, and all university amenities.Long-term rentals allowed Pet-friendly: up to 2 cats; or 1 dog (max 80 lbs); or 2 dogs/1 dog + 1 cat (each up to 40 lbs). (id:46156)
32 1498 Admirals Rd
View Royal, British Columbia
NEW PRICE! Welcome home to this 2 bed/1 bth home with an addition that could be a 3rd bed or office/den! The home has been entirely painted (interior/exterior), new windows, blinds, and Lennox Heat Pumps (Living Rm and Bed Rm) with cooling/heating. The kitchen has a new fridge, stove, microwave, dishwasher, countertops, backsplash, and farmhouse sink, and the bathroom has new tops, sink, toilet, soaker tub and shower. Also new are the interior doors, baseboards, hardware, washer/dryer, and carpet in bedrooms. Outside has been professionally landscaped (with irrigation) and fully fenced with a private deck and metal roof (hot tub) and a new roof on the 13x12 wired outbuilding that would be perfect for a shop/studio. The location is ideal with ample parking on the newly sealed driveway, close to NADEN, across from Admirals Walk Shopping Centre with excellent amenities, and minutes away from the Gorge Waterway. All this in a well-run, PET FRIENDLY park w/ low pad fees! (id:46156)
403 2250 James White Blvd
Sidney, British Columbia
2-Bright and spacious 1,070 sqft 2 bedroom, 2 bathroom top-floor condo with a private north-facing outlook. Enjoy a large deck, ideal for outdoor living, and a separate storage room for added convenience. Located close to shops, restaurants, and all the amenities Sidney has to offer. Perfect for those seeking privacy, comfort, and a central location! 3-Enjoy the best of coastal living in this bright and spacious top-floor 2 bedroom, 2 bathroom condo with stunning north-facing views toward Salt Spring Island. Thoughtfully designed with separated bedrooms for privacy, vaulted ceilings, skylights, and an open-concept living/dining area. The cheerful kitchen is functional and filled with natural light. Features include in-suite laundry, a large private deck perfect for entertaining, and a separate exterior storage room. Located in a well-maintained 1995-built building with a professionally remediated exterior. Just steps from Thrifty Foods, shops, and all of Sidney’s charming amenities. A rare top-floor opportunity in a prime location! (id:46156)
835 Spruce Avenue
100 Mile House, British Columbia
Where small-town living meets big adventure! This beautiful family home in 100 Mile House offers the perfect blend of in-town convenience and outdoor lifestyle just steps away from endless ATV, bike, and cross-country ski trails. Featuring 3 bedrooms, 2 bathrooms, and an open-concept kitchen, it’s designed for comfortable everyday living. The spacious basement rec room is ideal for movie nights or entertaining friends, complete with a new drop ceiling. Step outside to a large, fully fenced yard perfect for kids and furry friends to roam-All in one perfect package! (id:46156)
215 110 Presley Pl
View Royal, British Columbia
Discover the perfect balance of comfort, privacy & location in this bright & spacious 2-bedroom, 2-bathroom condo at Thetis Lakeside. With over 1,000 sq ft of thoughtfully designed living space & southwest-facing windows, this corner unit offers beautiful natural light & spectacular views. The layout offers excellent separation between living areas & bedrooms. The primary suite includes a walk-through closet & en-suite bath, while the second bedroom enjoys corner windows and an abundance of light. The open-concept kitchen features a large island perfect for entertaining & a walk-in pantry for extra storage. Full-sized laundry is conveniently located near the bedrooms & a storage locker is just steps away on the same floor. Other highlights include secure u/g parking w/bike & kayak storage, a pet-friendly complex with a dog run & visitor parking. An ideal home for owners and investors alike. Only a short stroll to Thetis Lake Park and a quick drive to everything Six Mile has to offer. (id:46156)
5705 Heritage Drive Unit# 5
Vernon, British Columbia
Discover an exclusive collection of 28 luxury half-duplex townhomes, privately nestled on a tranquil cul-de-sac. Each thoughtfully designed residence combines sophisticated style with everyday convenience, featuring spacious bedrooms, a five-piece primary ensuite, and an open-concept living area that seamlessly extends to large decks or patios. Every home showcases premium finishes, including veined quartz countertops in both the kitchen and bathrooms, durable fibre-cement exterior siding, and sleek stainless steel kitchen appliances. Enjoy the comfort of freestanding soaker tubs, the ambiance of wall-mounted electric fireplaces, and the practicality of a spacious double garage. For added convenience, each home is roughed-in for a residential elevator. (id:46156)
2024 Mountain View Avenue
Lumby, British Columbia
Welcome to 2024 Mountain View Avenue, a warm and comfortable family home located in one of Lumby’s most loved neighbourhoods. This well-kept four-bedroom, two-bathroom home sits on a spacious quarter-acre lot with beautiful mountain views, mature landscaping, and plenty of outdoor space for children, pets, gardening, or simply relaxing in privacy. Inside, the main floor offers a bright and inviting layout with large windows, a spacious living room, an easy flow into the dining area with a gas fireplace and spacious kitchen. The home feels welcoming from the moment you walk in. The lower level features a large family room that can easily be used as a fifth bedroom, media room, or home office, making it ideal for growing families or guests. The property shines outdoors with a private backyard, room to play and entertain, and a quiet setting close to schools, parks, and the outdoor activities that make Lumby such a desirable community. An attached double garage and additional parking provide everyday convenience. This home has been well cared for and is vacant, allowing for quick possession and easy showings. Whether you are upsizing, relocating, or looking for more outdoor space, this is a fantastic opportunity to enjoy a solid family home in a friendly setting at a price that make sense. Vacant and move-in ready This is a wonderful family home with room to grow. Come explore what life could look like here. (id:46156)
4576 Timberline Crescent Unit# 4
Fernie, British Columbia
Welcome to a rare opportunity in the Polar Peaks Lodges at Fernie Alpine Resort! Whether hosting friends or relaxing after a day on the slopes, this beautifully renovated END UNIT is the perfect mountain retreat. Featuring true ski-in access and just steps from the lifts and village, it offers a walk-out lower level with hot tub and a main-floor walkout to a large double deck—unique to this home in the complex. The main level boasts an open-concept layout with a sleek kitchen, Bosch appliances, spacious pantry, and ample counter space for family meals or apres-ski snacks. The sunlit living room invites you to unwind together, while the adjacent dining area is ideal for entertaining. Step onto the generous deck and take in the alpine air and mountain views. Upstairs, the primary suite is a private sanctuary with walk-in closet and full ensuite. Two additional bedrooms and a full bath provide space for guests. The lower level adds a flexible rec room, cozy second living area with fireplace, and a bunk space for extra guests. After skiing, relax in the 6-person spa hot tub just outside. Additional features include River City doors, a large garage with ski-tuning bench, and ample storage. With updates including new carpets, appliances, paint,and furniture, this home is move-in ready. Offering a strong rental history, this mountain retreat is both a lifestyle and investment opportunity. Book your tour today! (id:46156)
302 2285 Bowker Ave
Oak Bay, British Columbia
Open Sat Nov 15, 1-3PM Step into effortless Oak Bay living at The Bowker Collection, where contemporary design meets comfort in one of Greater Victoria’s most desirable neighbourhoods. Built by award-winning Abstract Developments (2020), this stunning 2-bedroom plus den home showcases 9’ ceilings, engineered oak floors, and floor-to-ceiling windows that bathe the space in natural light. The chef-inspired kitchen features Fisher & Paykel appliances, a Bertazzoni gas range, double-drawer dishwasher, quartz countertops, and abundant pantry storage. Enjoy year-round relaxation on your covered patio or unwind in the lush, Zen-inspired common garden with a firepit—a tranquil retreat right outside your door. With secured parking, storage, and a pet-friendly policy, this move-in-ready residence blends luxury, community, and timeless style—offering the best value in Oak Bay. (id:46156)
4 4522 Gordon Point Dr
Saanich, British Columbia
Discover the charm and comfort of this beautifully maintained executive town home, nestled in the sought-after 55+ community of Gordon Point Mews. This exceptional residence offers a rare blend of unique architectural design and private serenity. Step inside and feel instantly at home in this thoughtfully updated three-bedroom, three-bathroom property. The inviting interior features quality oak flooring, a modern kitchen perfect for entertaining, and numerous upgrades including a new furnace and hot water tank — ensuring comfort and efficiency throughout the seasons. Enjoy peaceful mornings with tea on the private patio, where hummingbirds often visit, or unwind in the evening with a glass of wine in this tranquil outdoor space or a stroll to the ocean Whether it's summer sunshine or cozy winter evenings, this home embraces all-season living. A rare offering in an exclusive enclave, ideal for those seeking a refined, low-maintenance lifestyle without compromising on space or quality. (id:46156)


