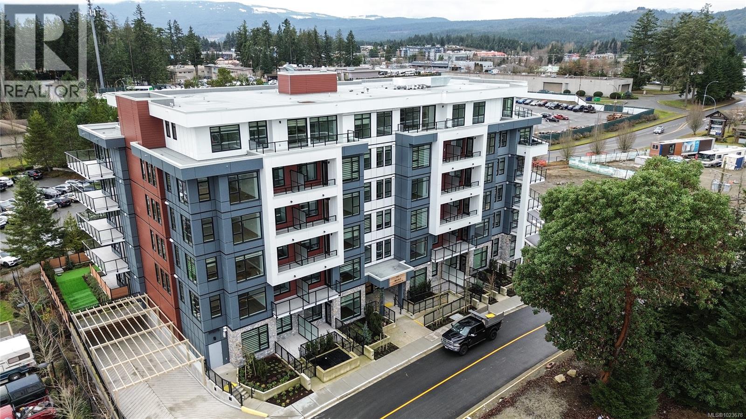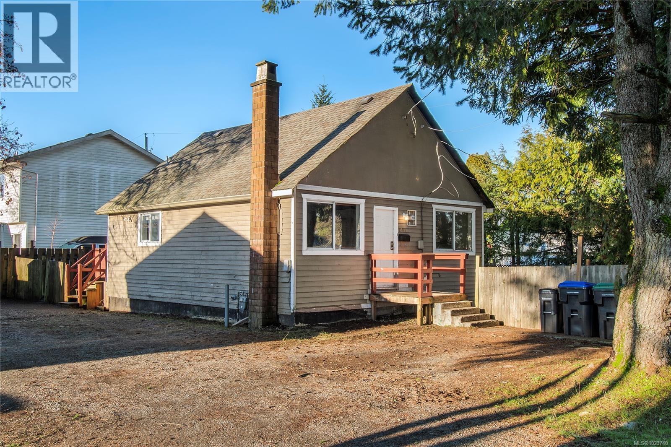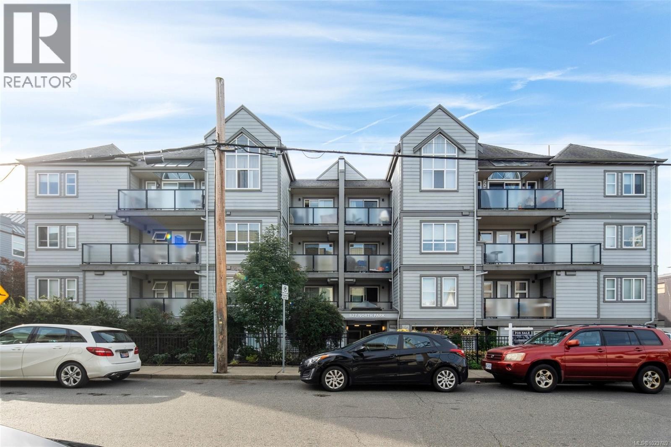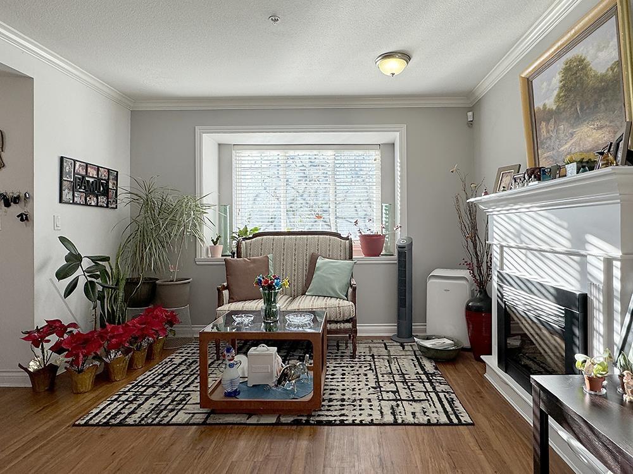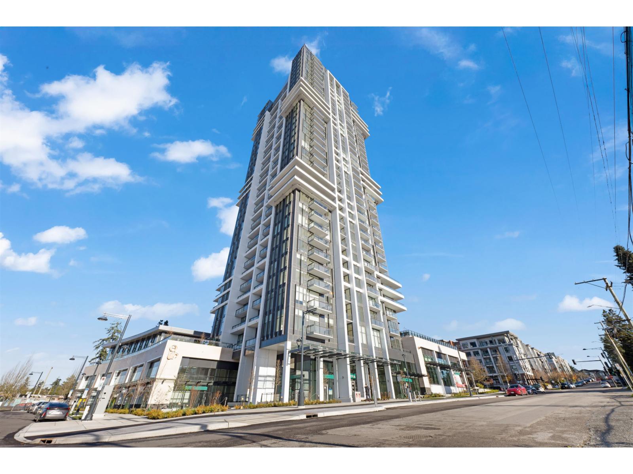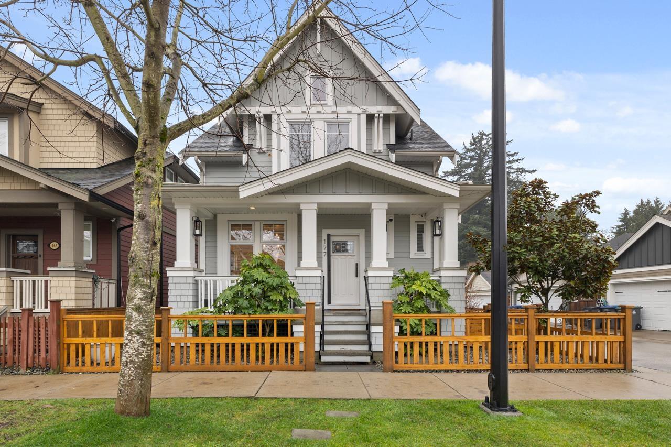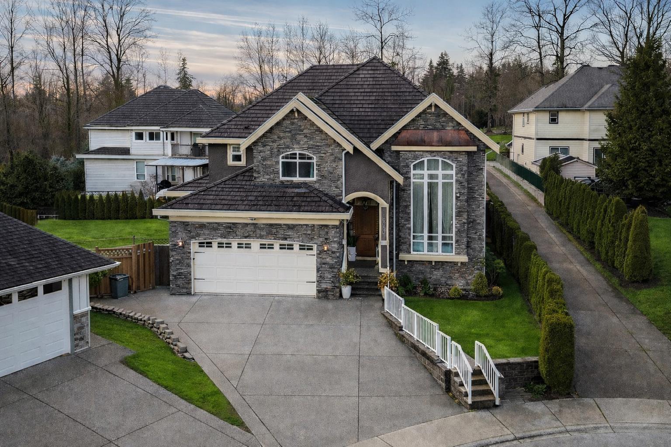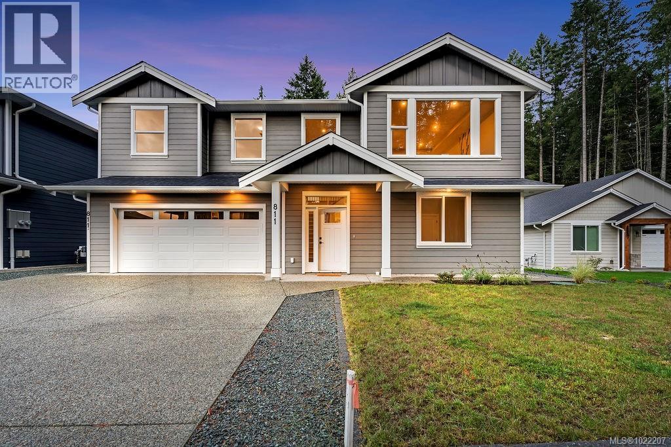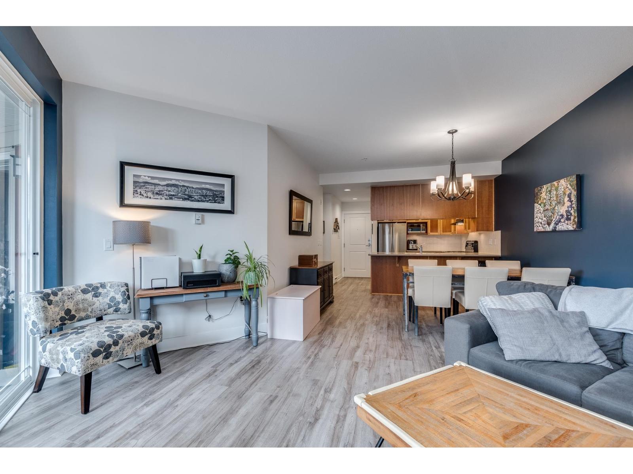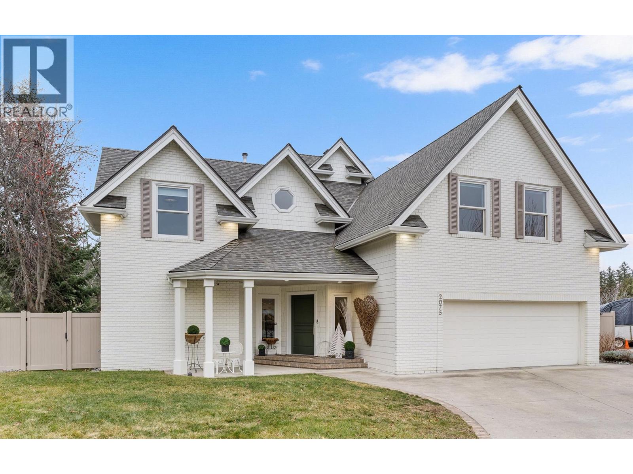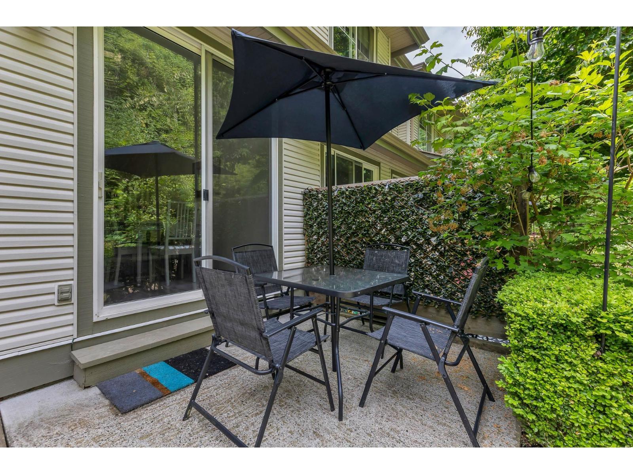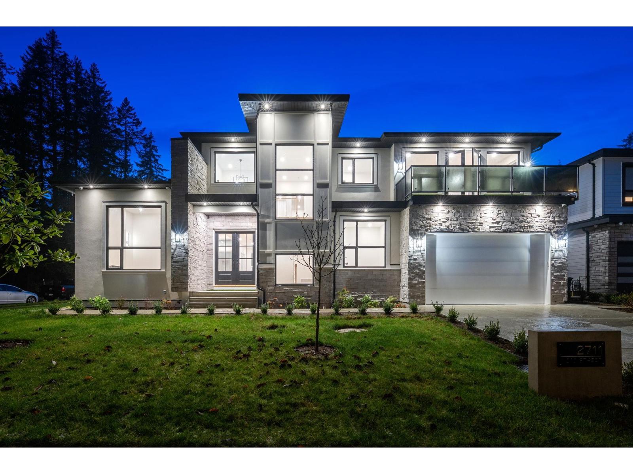207 6320 Sentinal Dr
Nanaimo, British Columbia
NO GST. Welcome to the MINT! Nanaimo's newest condominium building in prestigious North Nanaimo. This building is comprised of 66 units over 6 floors that are pet, rental and family-friendly. Full appliance package, underground parking and a storage locker are included with each unit. Interior features include wear resistant vinyl flooring, heated tile in bathrooms, extra large windows, and quartz counters/backsplash. Located near all major amenities including restaurants, Woodgrove Center, Costco, elementary and secondary schools, parks, Blueback Beach and more! Enjoy all that North Nanaimo has to offer at the MINT. Measurements are approximate and should be verified if important. (id:46156)
1385 Willemar Ave
Courtenay, British Columbia
Character home on a large corner lot in the heart of Courtenay! This 3-bedroom home offers charm, privacy, and potential. Fully fenced and surrounded by mature trees, the property is comfortable and move-in ready while offering exciting investment upside under the coveted R-SSMUH zoning. Enjoy an unbeatable location—just a short walk to downtown Courtenay, 7 minutes to Cumberland’s world-class trail network, 15 minutes to Comox and the International Airport, and 20 minutes to Mt. Washington. Priced to sell—opportunity knocks! Book your viewing today. (id:46156)
119 827 North Park St
Victoria, British Columbia
Discover urban living at its best in this stylishly updated downtown studio. Tastefully renovated, this suite offers a bright, open layout with a sleek modern kitchen featuring generous counter space, full-sized stainless steel appliances, and custom cabinetry. The updates continue throughout with new flooring, bathroom, and contemporary paint tones that give the space a polished feel. In-suite laundry adds everyday convenience, while the large private patio provides room to relax or entertain. This well-maintained, pet-friendly building permits rentals, appealing to both investors and those seeking a vibrant city lifestyle. Steps from cafés, shops, and restaurants, and close to major transit routes serving Uvic and Camosun, this prime location makes car-free living effortless. Parking is also available through the strata for added flexibility at approximately $75 a month. (id:46156)
39 11255 132 Street
Surrey, British Columbia
** OPEN HOUSE Saturday FEB 21 2pm-4pm ** This is the ONE for YOU! As soon as you go through the front door, you will feel right at home! The extra large wide open living room is so welcoming, warm up by the electric fireplace or grab a book or a guitar and relax by the bay window. Nice and bright and spacious! A few more steps along the HARDWOOD flooring, you find the open kitchen with a dining area and a family room. Balcony is right there if you want to BBQ! When it's time to wind down, there are 3 bedrooms upstairs with 2 full bathrooms, 1 is the ensuite of the primary bedroom. Super convenient location, easy transit access. School catchments James Ardiel Elementary and Kwantlen Park Secondary. BOOK YOUR APPOINTMENT TODAY! See you there! (area measurements taken from strata plan) (id:46156)
402 13675 107a Street
Surrey, British Columbia
Step into Surrey's future with this brand new 2-bed, 2-bath corner unit in the vibrant Flamingo master-planned community. Offering 762 sq/ft of efficient living, this home features modern finishes, 10-ft ceilings, floor-to-ceiling windows that flood the space with natural light, wide-plank flooring, and air conditioning throughout. Enjoy a smart layout with premium integrated appliances, 1 secure parking stall pre-wired for EV charging, and a storage locker. Loaded with amenities like community garden, gym and theatre room. Located just steps from Surrey City Centre, Gateway SkyTrain, and the upcoming UBC Surrey campus. Transit, shopping, dining, and entertainment are all within minutes - the perfect blend of convenience and lifestyle. GST paid! OPEN HOUSE SATURDAY 2-4PM (id:46156)
177 172a Street
Surrey, British Columbia
Welcome to this beautiful 2-storey home with basement on a corner lot in the heart of Summerfield. A charming front porch leads into a bright entry and open main floor with redone wide plank floors, custom built ins, and a cozy gas fireplace. The white kitchen features a large island, granite counters, stainless steel appliances, and wine fridge perfect for everyday living and entertaining. Upstairs offers spacious bedrooms, including a calm primary suite with spa like ensuite and walk in closet. The basement provides flexible space for a gym, playroom, or guests. Enjoy a fenced yard with deck and detached garage with lane access, ideal for safe kids' street games and family fun. Air conditioning, tankless hot water, updated trim and crown mouldings, and fresh interior and exterior paint. (id:46156)
16050 79 Avenue
Surrey, British Columbia
A rare opportunity in one of Surrey's most sought-after neighbourhoods, Fleetwood. Beautiful, modern, spacious, and fully renovated in 2024, 5,387 sq ft detached family home offering 10 bedrooms and 7 bathrooms on a huge 8,400 plus sq ft private lot, on a quiet cul-de-sac just steps to Fleetwood Park, top schools, shopping, restaurants, recreation centre, and future SkyTrain station. Bright open layout with soaring 18 ft ceilings and abundant natural light throughout. Chef's kitchen plus spice kitchen with walk-in pantry, marble countertops, and generous storage, plus a newly renovated patio and oversized deck, perfect for entertaining. The home features two separate basement suites, a 3-bed 2-bath suite and a 2-bed 1-bath suite, with private entrances offering excellent flexibility. (id:46156)
811 Stringer Way
Ladysmith, British Columbia
A modern and private home on a no thru road where thoughtful details and quality finishes shine throughout. An open-concept main level offers great flow between the living, kitchen, and dining areas. The living room features a tray ceiling and cozy fireplace, while the dining area includes custom built-in cabinetry. The kitchen features a spacious island, quartz countertops and elegant lighting. From here, step out to the large deck, perfect for entertaining. The primary suite includes a walk-in closet and ensuite. Two more bedrooms and a full main bath complete the upper level. On the entrance level, you’ll find a versatile bedroom or home office with exterior entrance, plus a self-contained 2-bed legal suite, ideal for extended family or mortgage helper. Located in a sought-after neighbourhood with close access to schools, and amenities, this home offers a perfect balance of modern style and practical living. (id:46156)
307 15368 16a Avenue
Surrey, British Columbia
Welcome to Ocean Bay Villas in the heart of South Surrey/White Rock. This well-appointed two bedroom, two bathroom home offers a highly functional layout with thoughtfully separated bedrooms, ideal for privacy and everyday living. The open living and dining areas flow seamlessly to an oversized deck-perfect for entertaining, relaxing, or enjoying your morning coffee outdoors. Generous room sizes, ample storage, and a practical floor plan make this home both comfortable and versatile. Centrally located close to shopping, dining, recreation, and transit, this is coastal living at its most convenient. (id:46156)
2075 Lillooet Court
Kelowna, British Columbia
Modern European inspired design meets Okanagan comfort in this completely reimagined Dilworth Mountain home. Over the last couple of years, every surface, finish, & fixture was meticulously selected and renewed, creating a home where custom details reveal themselves at every turn. Wide-plank white oak engineered hardwood flows throughout, vaulted ceilings soar above structural wood beams, & upgraded Lutron lighting highlights the thoughtful touches that make this property feel like a work of art. The main level flows seamlessly, anchored by a chef’s kitchen with a 10-foot peninsula offering seating for four, bright white Shaker cabinetry, Cafe & KitchenAid appliances, a unique laundry room with checkerboard tile, coffee bar with beverage fridge, and custom storage. The living room features a floor-to-ceiling tiled gas fireplace and built-in TV display, while the primary suite offers backyard views, a walk-in closet with custom built-ins, and a 5-piece ensuite with dual vanities and soaking tub. An office with designer wallpaper and 2-piece powder room complete this floor. Upstairs, the lofted family room floats above the main level with dramatic vaulted ceilings, wraparound windows framing peek-a-boo lake views, and doors opening to a private deck. Two bedrooms and a bonus den with abundant natural light round out this level. The lower level offers a spacious recreation room with a huge crawl space. Two car garage. Steps from Lillooet Park and countless hiking trails. (id:46156)
5 35287 Old Yale Road
Abbotsford, British Columbia
Welcome to The Falls at Eagle Mountain, a well-maintained 4-bedroom, 3 full-bath townhome offering privacy, comfort, and one of the best locations in East Abbotsford. Tucked away in a quiet, family-friendly complex surrounded by trails and parks, this home blends tranquility with everyday convenience. Enjoy a functional layout with an updated kitchen, modern flooring, and fresh paint throughout. The bright kitchen opens directly to your private backyard-perfect for morning coffee, outdoor meals, or kids at play. Minutes to top schools, shopping, and quick access to Hwy 1. A rare opportunity to enjoy space, lifestyle, and value in an unbeatable setting. (id:46156)
2711 202 Street
Langley, British Columbia
STUNNING CUSTOM-BUILT 9 BEDROOM, 9 BATHROOM LUXURY HOME located in BROOKSWOOD'S NEWEST EXECUTIVE NEIGHBOURHOOD. This exceptional residence features a HIGH-END FINISH PALETTE THROUGHOUT, including CUSTOM MILLWORK, a DESIGNER CHEF'S KITCHEN, and ELEGANT SPA-INSPIRED BATHROOMS. Thoughtfully designed to accommodate LARGE OR MULTI-GENERATIONAL FAMILIES, the home also offers 2 GREAT MORTGAGE HELPERS providing flexibility and income potential. Set in a QUIET, UPSCALE LOCATION SURROUNDED BY OTHER NEW LUXURY HOMES, this property stands out for its BOLD DESIGN, QUALITY CRAFTSMANSHIP, AND ATTENTION TO DETAIL. A rare opportunity for buyers seeking SPACE, ELEGANCE, AND LONG-TERM VALUE. A MUST-SEE PROPERTY. February 14 12-2 pm (id:46156)


