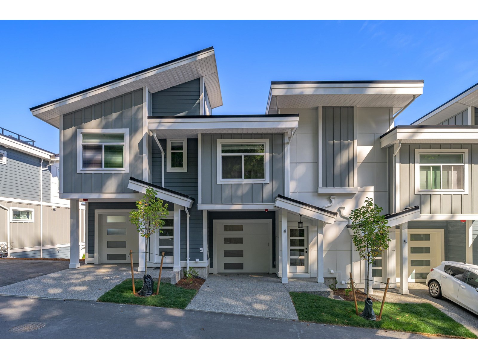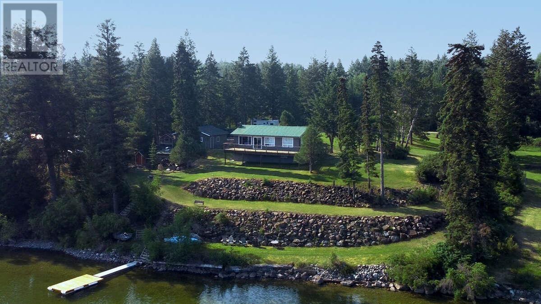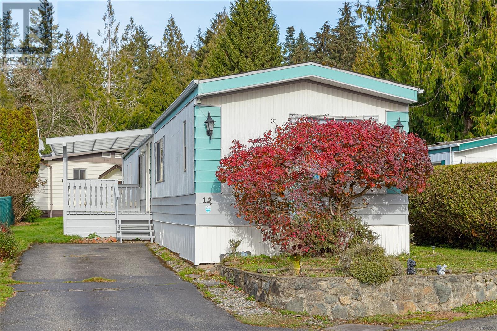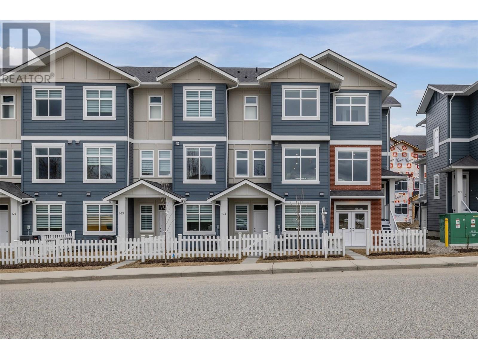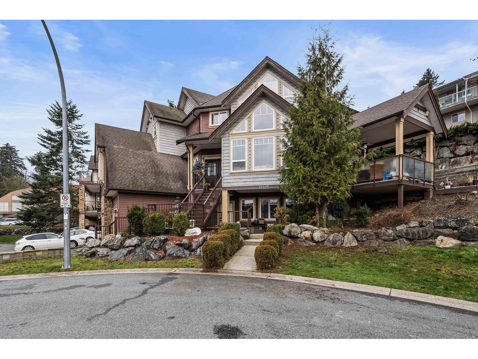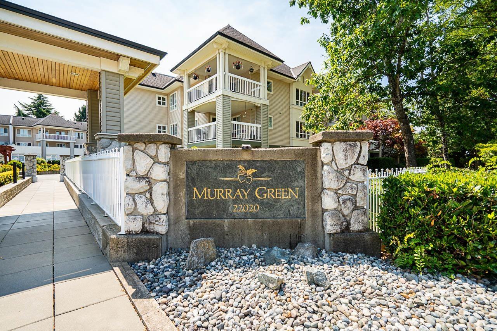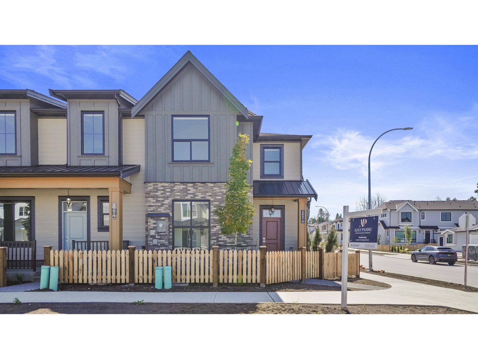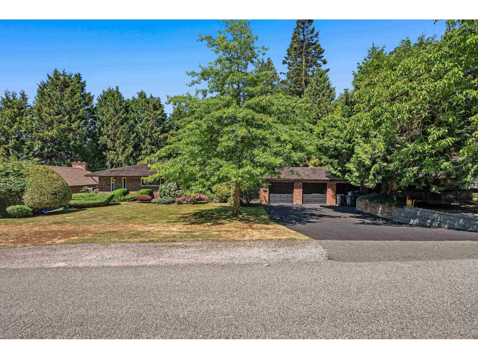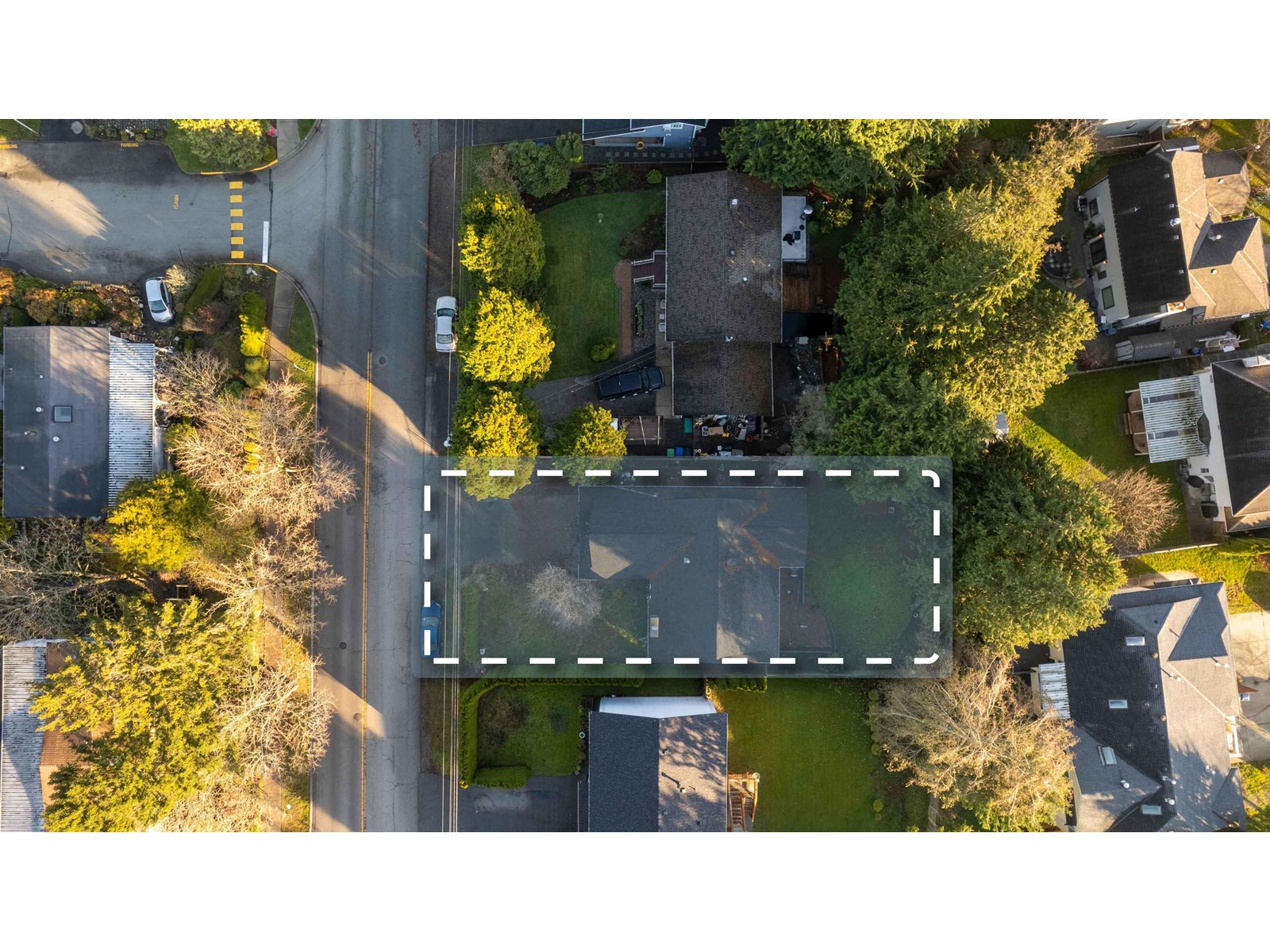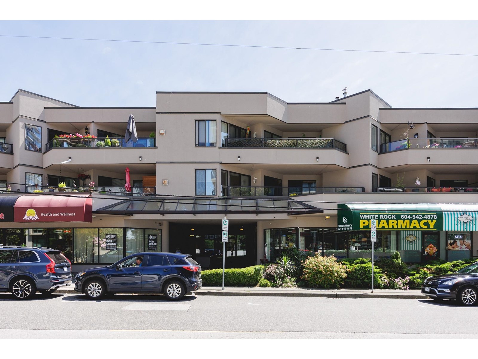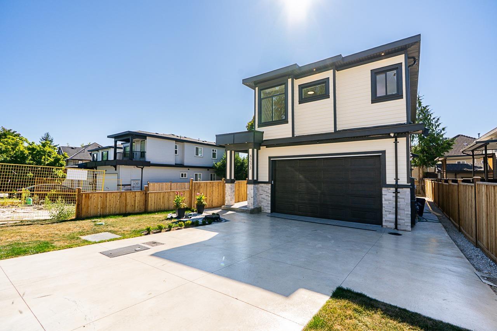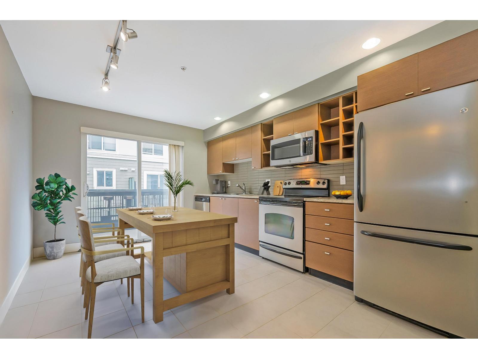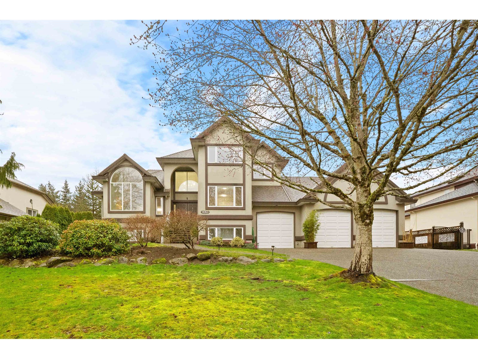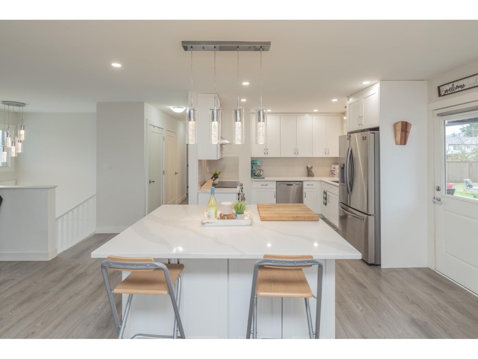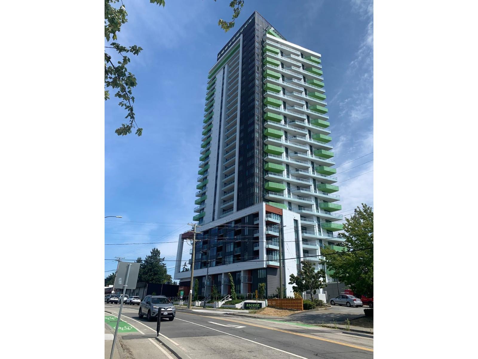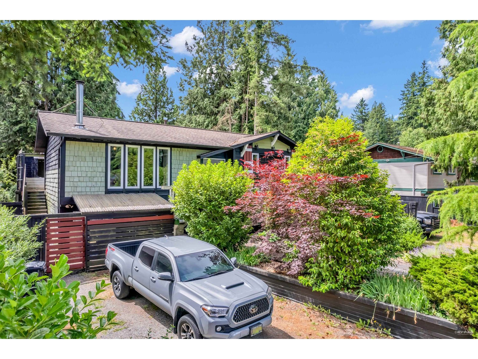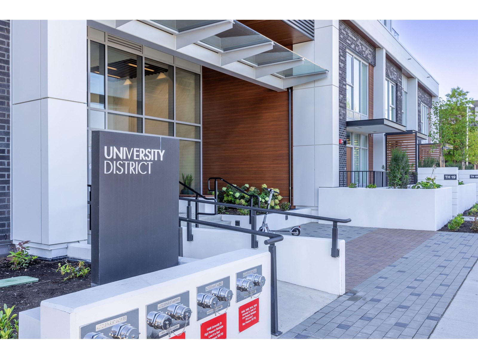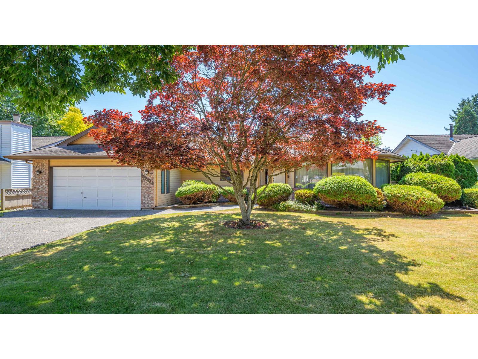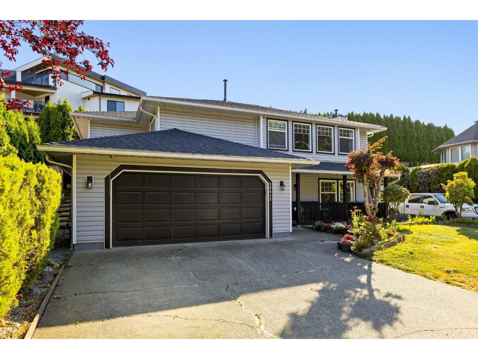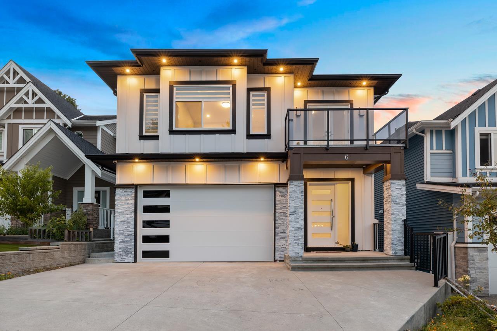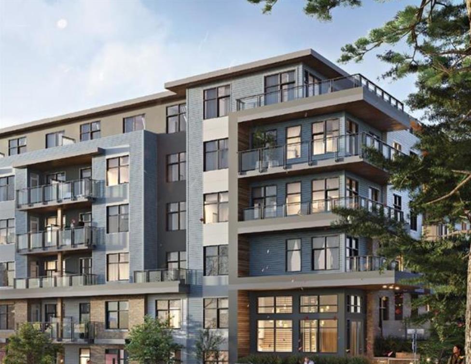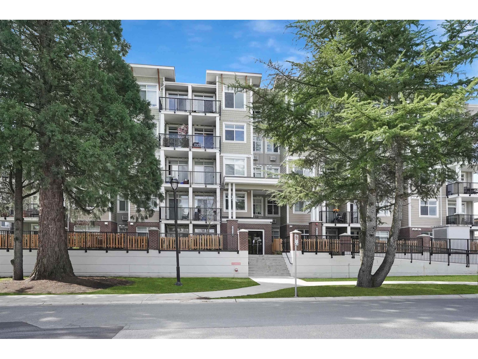20 43998 Chilliwack Mountain Road, Chilliwack Mountain
Chilliwack, British Columbia
Welcome to the Osprey Ridge, an exclusive family orientated development of just 34 homes perfectly situated on Chilliwack Mountain to capture the breathtaking river & mountain views! Entertain from the rooftop patio which has been structurally built to accommodate a hot tub! 2 or 2+den or 3 bedroom units available, all with a garage. This development has been architecturally designed to fit the highest standard of quality & energy efficiency. The Award-winning builder has held nothing back, equipping these homes with tankless instant hot water systems, forced air natural gas furnace with optional central air conditioning, soft closing maple cabinetry with stone counter tops, premium stainless appliance packages with natural gas range. 3 designer colour packages to choose from. Each one coming with a 2-5-10 year warranty. All this situated just a short drive to the hwy exit at Lickman rd and all facets of schools, shopping, parks and recreation. Call Today for a private tour!! * PREC - Personal Real Estate Corporation (id:46156)
4803 Lakeview Road
Lac La Hache, British Columbia
For more information, please click the Brochure button. A true gem. Discover a stunning lakefront acreage in Lac La Hache, just 5 hours from Vancouver. This incredible 1.3 acre property offers 200 feet of pristine lake shore, panoramic views, and peaceful surroundings. Conveniently located near amenities, the cozy house features rustic charm, a spacious living area, and two bedrooms. Embrace tranquility, breathtaking views, and create cherished memories in this cozy lakeside retreat. Enjoy year-round activities like water sports, skiing, ice fishing and exploring nearby trails on your favourite mode of transportation. (id:46156)
12 2357 Sooke River Rd
Sooke, British Columbia
NEW PRICE!!! 249,900!! Move-in ready & freshly updated. This well-maintained 2-bed, 2-bathroom manufactured home is located in the popular, established Cedar Glen Mobile Home Park on the Victoria side of Sooke. Recent upgrades include fresh paint, new flooring, a new heat pump, & brand-new appliances. With over 900 sq/ft of comfortable living space, it offers an ideal layout with one bedroom & one bathroom at each end of the home; perfect for privacy! Large eat-in kitchen. Bright & roomy living area. The 4-piece bathroom is conveniently located right off the living room & beside the nicely sized second bedroom. Spacious primary bedroom with walk-in closet and 3-piece ensuite (potential to add a bathtub)! Laundry & secondary access are just beyond the primary. Outside, there's a usable yard, a separate storage shed for your convenience, & a spacious covered sundeck—perfect for relaxing year-round. All this, with a monthly pad fee of $570 - don’t miss it! Immediate possession available! (id:46156)
17 3070 Townline Road
Abbotsford, British Columbia
Welcome to Westfield Place, a well-maintained complex! This spacious 4-bedroom, 3-bathroom home offers a functional layout with 2 beds, 2 baths on the main level and a 2-bed, 1-bath basement-perfect for extended family or rental potential. Enjoy bright and airy living spaces, a private backyard, and a balcony for outdoor relaxation. The double garage provides ample parking and storage. Conveniently located within walking distance to Kalgidhar Gurdwara, all levels of schools, Fruiticana, High Street Mall, and public transit, with easy access to Hwy #1. A perfect blend of comfort, space, and accessibility-don't miss this opportunity! Open House- Saturday, August 16, 2 PM - 4 PM (id:46156)
5300 Main Street Unit# 106
Kelowna, British Columbia
Unparalleled Living in Kettle Valley. Why Wait for Someday? Your Kettle Valley Story Starts Now. Brand New, Move-In Ready Townhomes, Live/Work Homes, and Condos. Welcome to Parallel 4, the newest addition to Kettle Valley—Kelowna’s award-winning, family-friendly neighbourhood. It’s a living hub designed around the 4 cornerstones of an unparalleled life: community, nature, purpose, & growth. Buy now and enjoy the benefits of NEW including new home warranty, No Property Transfer Tax (some conditions apply), 1st time home buyer GST rebate, & the opportunity to be the first people to live in this amazing home. Only 2 homes remain like #106, with a spacious layout flooded with natural light, boasting 9ft ceilings and luxury vinyl plank flooring throughout the main living area. The kitchen is equipped with two-toned cabinets, quartz counters, & wi-fi-enabled Samsung appliances. 3 beds located upstairs including the primary with walk-in closet with built-in shelving and spa-like ensuite. Downstairs, a flex space with washroom & street access is perfect for guests, home office or gym. With a double garage, EV charger roughed-in, & proximity to parks, schools & amenities this home offers ultimate Okanagan lifestyle. Don't miss your opportunity to live a lifestyle of unparalleled convenience & luxury in the heart of Kettle Valley. Townhomes starting from $734,900. Photos & virtual tour of a similar home. Showhome Open Saturday & Sunday 12-3pm or by appointment. (id:46156)
35527 Zanatta Place
Abbotsford, British Columbia
This impressive 6-bedroom, 4-bathroom home boasts over 3,700 sq ft of beautifully designed living space spread across three levels. With a 3-car garage & a separate 1-bedroom + den basement suite, this property offers incredible versatility-ideal for in-laws, guests, or generating additional income. The main floor's open-concept design is highlighted by vaulted ceilings & oversized windows, flooding the space with natural light. The kitchen is a standout feature, complete with a large island, walk-in pantry, & ample cabinetry for all your storage needs. Upstairs, discover four bedrooms, including the primary suite with a 5-piece ensuite & a spacious walk-in closet. Nestled in a prime location, this home is a short walk to Delair Park & minutes from Highway 1! Don't miss this one! (id:46156)
330 22020 49 Avenue
Langley, British Columbia
Welcome to MURRAY GREEN! This bright 2 BED, 2 BATH north-facing home features a LARGE, FULLY COVERED BALCONY-perfect for year-round enjoyment. Includes 2 PARKING STALLS and a STORAGE LOCKER. Stylish 2022 UPDATES include fresh PAINT, new INTERIOR DOORS, updated LIGHTING, a custom FIREPLACE WALL, and ALL NEW KITCHEN APPLIANCES. Recent BUILDING UPGRADES: NEW PLUMBING, NEW ROOF, and PARKADE MEMBRANE.Enjoy top-notch AMENITIES: FITNESS CENTRE, GUEST SUITE, COMMUNITY GARDEN, CAR WASH STALL, and HOT TUB. PRIME LOCATION just a short walk to IGA, SHOPPERS, WC BLAIR REC CENTRE, PARKS, TRANSIT and SCHOOLS. (id:46156)
20510 76 Avenue
Langley, British Columbia
No Maintenance or Strata Fees! Introducing a stunning brand-new 1/2 Duplex built by Harwest Homes! This exquisite 3-story residence is a perfect blend of luxury and functionality. Step into the grand kitchen, where sleek soft-close cabinetry meets a striking black and white color scheme. The large island, paired with stainless steel appliances, makes this space a dream! With 3 bedrooms upstairs, the master bedroom is a true retreat, featuring a breathtaking 4-piece ensuite. Enjoy peace of mind with the 2/5/10 home warranty, and enjoy the convenience of having shops, eateries, health and wellness centers, and public transportation just moments away. The lower floor boasts a separate entry, adding to the versatility of this beautiful home. (id:46156)
13937 35a Avenue
Surrey, British Columbia
Welcome to this charming rancher, with an unfinished full basement, roughed in for a potential suite, the renovation possibilities are endless! Situated on a large lot, with ample space for outdoor activities and future expansion, in a highly desirable neighbourhood. Nestled close to Elgin Heritage Park, the river and marina, and easy access to the Hwy provides the perfect blend of nature and convenience. This property is ideal for those looking to renovate the existing home or build a brand new one to create their perfect sanctuary in a serene and accessible location. Property comes with 200 amp service. (id:46156)
15930 20 Avenue
Surrey, British Columbia
Unique opportunity in South Surrey's Sunnyside. This property is R-3 zoned in a highly sought-after neighbourhood. Ideally located less than 500m from bus stops, it provides quick access to Hwy 99 & King George Blvd. Surrounded by top-rated schools including South Meridian, Jessie Lee & Peace Arch Elementary, Earl Marriott Secondary & close to premier parks like Alderwood & Bakerview, this property is perfect for families. Enjoy nearby recreation at Grandview Aquatic Centre, South Surrey Recreation and Arts Centre with convenient shopping at Semiahmoo Mall, Walmart, Superstore, Morgan Crossing & the vibrant shops & restaurants along White Rock Beach. Don't miss this rare chance to own in this prime location! (id:46156)
208 1440 George Street
White Rock, British Columbia
Spacious 2-Bed, 2-Bath Condo in Georgian Square - Uptown White Rock! Discover incredible value and space in this 1,313 sq. ft. residence located in the heart of White Rock's vibrant uptown community. This bright and inviting home features two generous bedrooms, including a primary suite with walk-in closet and ensuite bath. Enjoy a large open-concept living area with access to an oversized deck - perfect for relaxing or entertaining. Freshly painted and ready for your personal touches! Steps from shops, restaurants, transit, and just a short walk to the beach. Don't miss this opportunity - priced to sell! (id:46156)
8233 114 Street
Delta, British Columbia
Just listed in Delta: a brand new home offering exceptional flexibility and income potential. The main residence features five spacious bedrooms, thoughtfully designed with modern finishes and an open layout that provides comfort and style for everyday living. This property also includes a legal two-bedroom, two-bathroom suite-perfect as a mortgage helper or for extended family. In addition, there is a fully detached legal bachelor coach house, ideal for generating rental income, hosting guests, or setting up a private home office or studio. Located in a central, family-friendly neighbourhood close to schools, parks, and everyday amenities, this home is a rare opportunity for multi-generational living or smart investing.Contact us today to book your private showing. (id:46156)
93 15833 26 Avenue
Surrey, British Columbia
Discover the perfect blend of comfort, location, and lifestyle in this well-loved 3-bedroom, 1.5-bath home-proudly maintained by its original owner. Heated kitchen and bathroom floors. A brand new roof is currently underway, and you'll love the standout feature: a private rooftop patio offering panoramic mountain views-ideal for summer evenings, entertaining guests, or peaceful mornings with coffee. Located just steps from the shops, dining, and conveniences of Morgan Crossing, you'll have everything you need at your doorstep. Families will appreciate being just one block from the renowned Southridge Private School, while commuters benefit from quick access to Highway 99 (id:46156)
14353 33 Avenue
Surrey, British Columbia
Well-designed luxury house feature timeless beauty, elegant furnishings, intricate mouldings, and luxurious materials.5210 sqft 5 bdrm , 6 bathrm residence , backing onto green space. The large gourmet kitchen opens to the family room and spacious covered patio. The master bedroom, with spa inspired ensuite/steam shower , and large WIC is accompanied by 3 additional bedrooms on the upper floor . Bar lighting design basement has media room, recreation room , GYM room , and a wine cellar you will not believe until you see it. Other features include radiant heat with a/c, Control 4 sound system, Lutron lighting control, travertine and Oak hardwood floors throughout, RV parking with sani dump, and 2nd detached garage with guest bdrm. New boiler , hot water tank, HRV system . Tile roof . (id:46156)
9063 162a Street
Surrey, British Columbia
Come take a look at this grand custom built home nestled in a quiet cul-de-sac! A perfect blend of comfort and serene neighbourhood setting. The home boasts over 5,200 sq ft of living space, including 8 bedrooms and 5 bathrooms. The primary bedroom features a west-facing deck, gas fireplace, and a spa-like bath. Upgrades include a renovated kitchen with granite countertops, new windows, gutters, vinyl decking, and more. Spacious west-facing backyard, perfect for enjoying afternoon sun and outdoor entertaining. The property also offers a large basement suite with 3 bedrooms, a triple-car garage with EV charger, and space for an RV. Close to schools and shopping centers, providing convenient access to daily necessities. (id:46156)
32073 Westview Avenue
Mission, British Columbia
Live in luxury in this stunningly updated and Air-Conditioned 6-bed 3-bath home sitting on an expansive 8,400 sqft lot, w/ 2 gated driveways, RV pkg, & fully fenced yard - perfect for families, pets & gardeners alike. Inside, the bright, open-concept living area features a sleek linear fireplace w/ stone surround & solarium for year-round relaxation. High-end fixtures & finishes envelop the kitchen which includes a large island for added luxury. Primary suite provides a 3 pc ensuite & french doors that lead to a covered deck w/ hot tub, extending your bedroom space outdoors! Downstairs, a 3-bed in-law suite offers flexibility for extended family or rental income. Ideally located close to everything + easy hwy access, this home is both a retreat & and exceptional home base. (id:46156)
1806 10428 Whalley Boulevard
Surrey, British Columbia
Almost New 2 Bed, Den ( 7' x 6' ) can be use as 3 rd Bedroom, 2 Bath, 1 parking ( P2 - # 41 ) with EV ready charger to plug in for electric car (seller paid $ 5,000 for it) plus 2 side by side lockers ( P1 - # 154 & # 155 ), also seller paid extra for it. SN corner unit on 18 floor with views of water & mountains. Size - 866 sq. ft. plus balcony - 122 sq. ft. A total of 988 sq. ft. of living space. Fully air-conditioning & window coverings. Top brand appliances. Gas cooking top with 5 burners. Blomberg front-loading washer and dryer. 3 levels of amenities included rooftop terraces, exercise room, private computer room, a large and a small size party rooms, child play area & concierge service. Minutes walk to Surrey Central Station, just off King George Blvd., Vacant now ! Motivated seller (id:46156)
20288 43a Avenue
Langley, British Columbia
Well maintained family home in desirable Brookswood. Hold, live in or build your dream house! Unique floorplan, south facing backyard, RV parking available. Don't miss out! (id:46156)
1509 13428 105 Avenue
Surrey, British Columbia
This is a 1 bedroom & 1 bathroom SOUTH facing unit located in Bosa's University District. Situated on the 15th floor, it offers captivating city views, making it an ideal choice for both investors and first-time home buyers. Featuring modern integrated appliances and air conditioning. Located in Surrey Central's thriving neighborhood, this property is within walking distance of the SFU campus, city hall, shopping centers, and the Skytrain station. The amenities available at University District are truly remarkable, encompassing a concierge service,co-working spaces, meeting rooms, a games area, a children's play area, an outdoor pool, outdoor fire pits, a fully equipped gym, a yoga studio, a spin cycle studio, bike storage rooms, and much more. Private showing by appointment. (id:46156)
14076 19a Avenue
Surrey, British Columbia
This charming rancher sits on a quiet street in OCEAN BLUFF, highly desirable south surrey neighborhood. With 3 bedrooms and 2 bathrooms, it's perfect for families or downsizers alike. You'll love the bright layout, cozy fireplace, and spacious yard-ideal for gardening, BBQs, or just kicking back. The gourmet kitchen flows seamlessly into sunlit living spaces and an expansive backyard oasis. Just steps from Surrey Sports and Leisure Complex and the highly rated Semiahmoo high school catchment. this property checks all the boxes. Come see it before it's gone! Today's open house was canceled, August 16. (id:46156)
30842 Osprey Drive
Abbotsford, British Columbia
Welcome to this spacious 6-bedroom, 3-bathroom home offering the perfect blend of comfort and functionality. The main house features 4 generously sized bedrooms, while the fully self-contained 2-bedroom suite is ideal for extended family or rental income. Situated on a quiet cul-de-sac, this property also offers RV parking-a rare and valuable bonus. Located just minutes from Highstreet Mall, HWY 1 access, and all levels of schooling including elementary, middle, and high schools, this home is perfect for families seeking convenience and lifestyle. Don't miss this incredible opportunity in one of Abbotsford's most desirable neighborhoods! (id:46156)
6 4581 Sumas Mountain Road
Abbotsford, British Columbia
Welcome to this remarkable 6-bedroom, 5-bathroom home offering over 3,193 sq. ft. of luxury living! Just 4 years young, this stunning residence combines modern amenities with immaculate condition, making it truly move-in ready. The bright and open floor plan is designed for both entertaining and everyday living, featuring elegant finishes and exceptional craftsmanship throughout. Upstairs you'll find 4 bedrooms and 3 full bathrooms, while the legal basement includes a self-contained 2-bedroom suite with its own bathroom and separate laundry-perfect for extended family or as a mortgage helper. This is an ideal home for those who value space, comfort, and quality design. Contact for more details! (id:46156)
317 13439 94a Avenue
Surrey, British Columbia
NO GST!!!This bright and modern home features large windows in every room, flooding the space with natural light. The living room boasts two oversized windows, while the bedroom and kitchen each have their own spacious windows, offering picturesque views.This unit includes in-suite laundry and efficient radiant heating throughout. The corner, end-unit layout ensures privacy and tranquility.Perfectly situated near schools, a university, shopping malls, parks, and transit.With its thoughtful design, premium features, and unbeatable location, this apartment is an exceptional place to call home. Don't miss the chance to make this brand-new space yours-schedule a viewing today! (id:46156)
305 20686 Eastleigh Crescent
Langley, British Columbia
Welcome to Georgia West amazing modern condo development located in downtown Langley. Ideal for a first time home buyer or an investor. Spacious 1 bedroom and 1 bathroom unit. This unit features high 9' ceilings with open concept layout plan with stainless steel appliances, granite counter top and in-suite laundry. this unit is located minutes away to shopping, grocery stores, schools, restaurants and much more. This building features a Gym Fitness Room, etc. Comes with 1 underground parking and 1 storage locker. Don't miss out on the opportunity to own this unit today! (id:46156)


