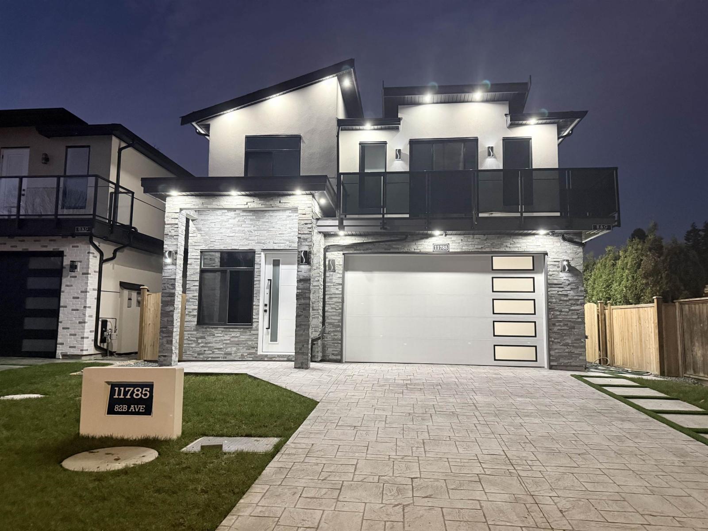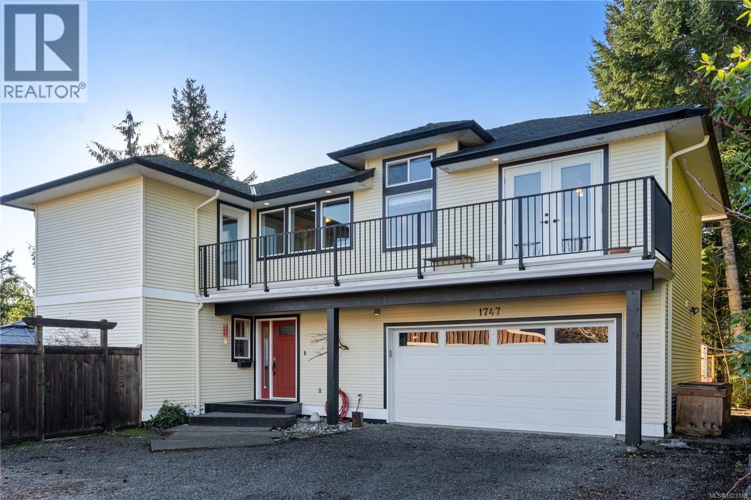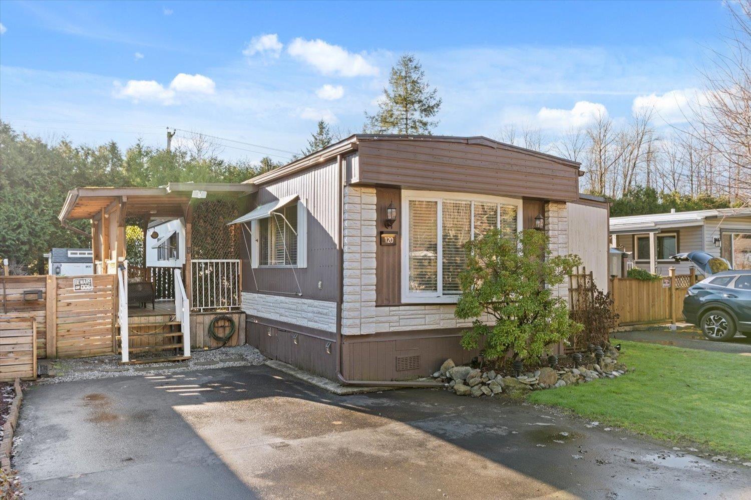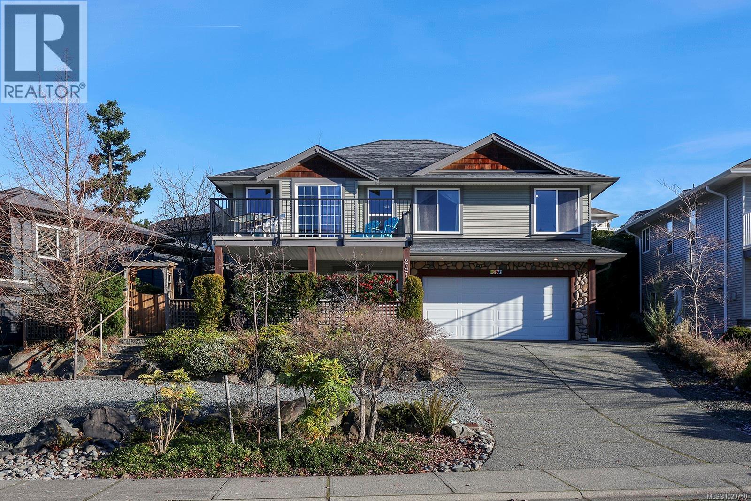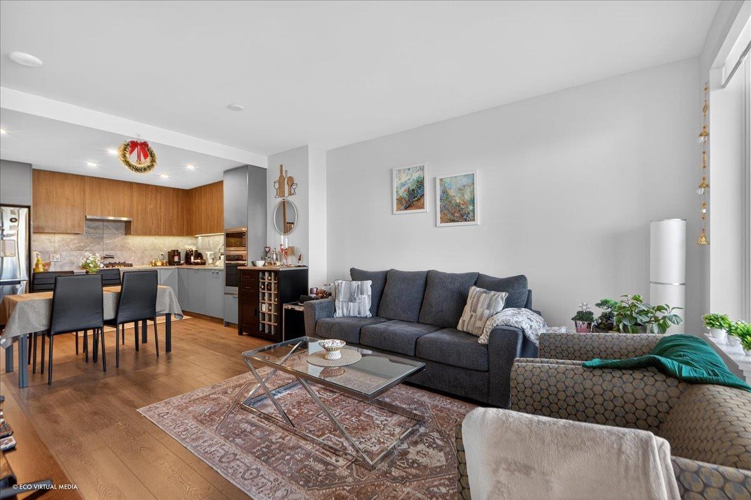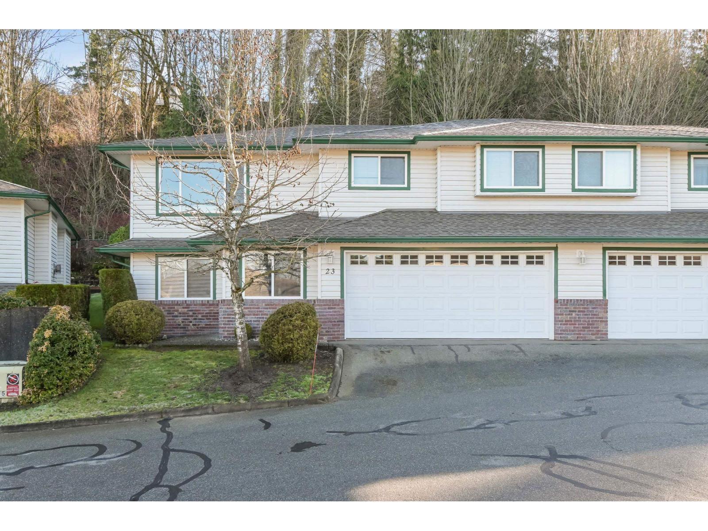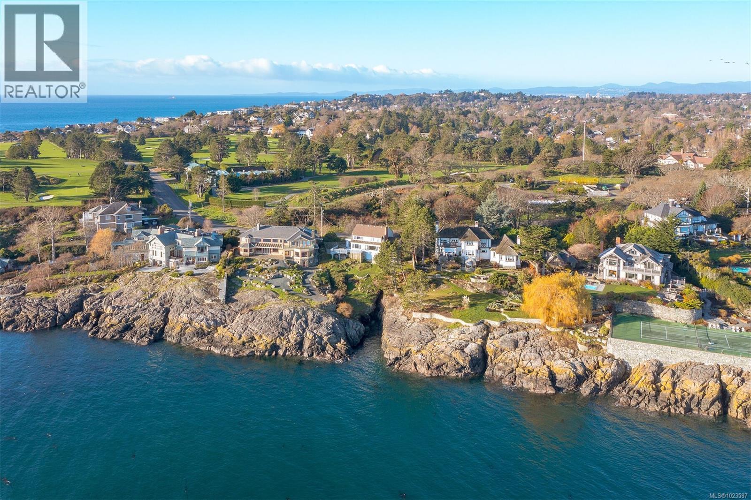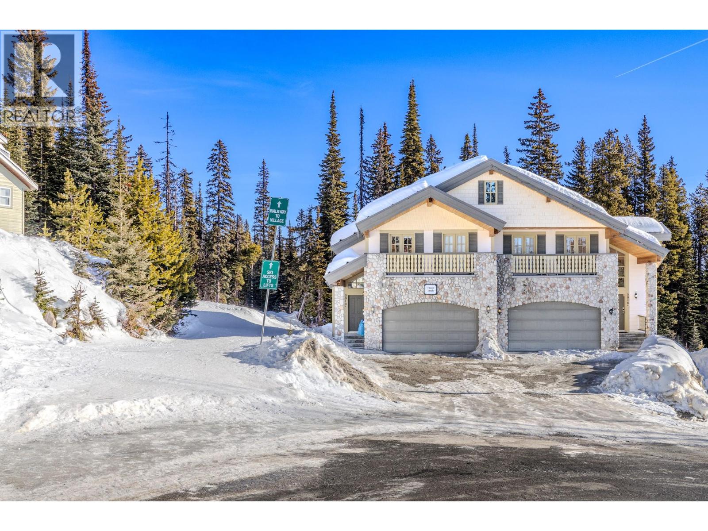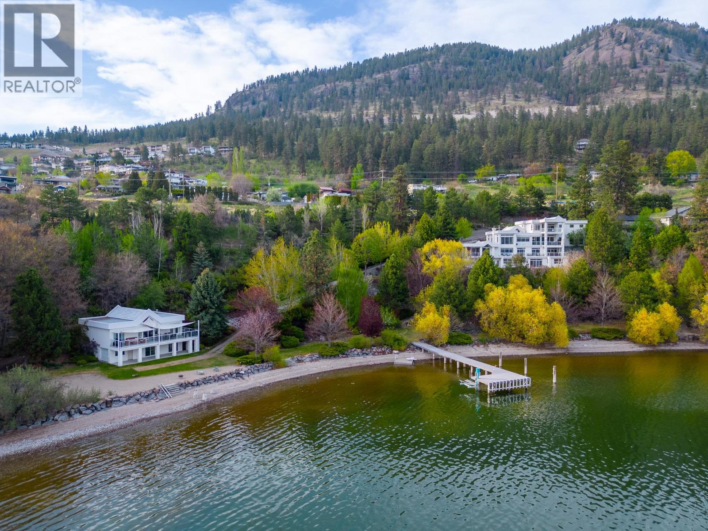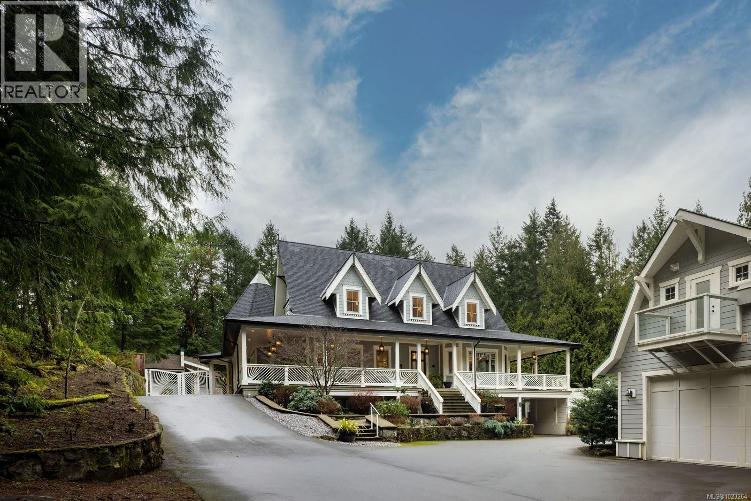1380 Pridham Avenue Unit# 212
Kelowna, British Columbia
OPEN HOUSE - Saturday January 24th, 2-4pm - Stop scrolling! You've found it. A brand new apartment in a prime location with all the bells and whistles. Massive deck (300sq/ft+), check. Secure underground parking with EV charger capability, check. 84 walk score and 99 bike score, check. This never lived-in apartment has so much to offer, you will need to come take a look to truly appreciate the value. The stainless steel appliances are just waiting to cook their first meal. The in-suite laundry is ready to set you up for your next big day. The addition of built-in cabinets combined with a storage locker means finding a home for your belongings will be a breeze. No furnishing package allows you to decide how you setup your living space. Located in an up and coming neighbourhood that offers groceries and one of the best 24hr gyms in town just a short walk away. Jump on your bike and you will be in the downtown core or on the beach within minutes. Amenities include a Blue Box parcel pick-up station, party room and gym. Book your private showing today! (id:46156)
11785 82b Avenue
Delta, British Columbia
Brand new, beautifully built home on a 3,800 sq. ft. lot in the heart of North Delta. This spacious property offers 8 bedrooms and 7 bathrooms, designed with quality finishes and a functional layout. Excellent mortgage helper with strong rental income potential, featuring a 2-bedroom legal suite plus a bachelor garden suite. Prime location-walking distance to Superstore, bus stops, Recreation Centre, and North Delta Secondary School. Ideal for large families or investors looking for a high-demand rental property. Don't miss this opportunity! (id:46156)
1747 Dar's Pl
Qualicum Beach, British Columbia
Income, views, and privacy—this one delivers it all. This elevated country home comes with a valuable bonus: a self-contained bachelor suite.. Set on a quarter-acre in LQRV, the property enjoys distant ocean views, mainland mountain backdrops, and sweeping valley outlooks that create a true sense of escape, just 20 minutes from town at a price point that simply cannot be replicated closer in. The main floor features an open-concept layout designed for everyday living and entertaining, with a bright kitchen incl a centre island, and a gas range. Oversized windows throughout flood the space with natural light and frame the ever-changing landscape. Upstairs, all three bedrooms are thoughtfully positioned to capture outstanding views, each with walk-in closets, including a spacious primary with an oversized ensuite tub. Additional features include on-demand hot water, heated tile bathroom floors upstairs, a crawl space foundation, and a fully fenced yard. (Suite rented for $1200). For more information contact the listing agent, Kirk Walper, at 250-228-4275. (id:46156)
120 46511 Chilliwack Lake Road, Chilliwack River Valley
Chilliwack, British Columbia
Freehold Bareland Strata in Baker Trails! Own your own generous 40' x 80' lot featuring a well-maintained 2-bedroom home offering over 1,000 sq ft of spacious living. The open-concept layout includes a large living room, separate office space, a well-sized kitchen and dining area, and a full bathroom with a soaker tub and separate shower. Enjoy year-round comfort with central air conditioning, plus an outdoor deck with privacy blinds, a sitting area, and storage shed. Ideally located directly across from world-class fishing on the Vedder River, and just 5 minutes to shopping and amenities. A truly quiet and peaceful setting. * PREC - Personal Real Estate Corporation (id:46156)
2471 Avro Arrow Dr
Comox, British Columbia
Desirable Lancaster Estates in Comox. This home has been well-cared-for and features a legal self contained 1-bedroom suite with separate access, parking, and patio. Upstairs offers three bedrooms and two bathrooms, views of the Beaufort Mountains, and access to a rear patio with a private fenced backyard featuring several fruit trees, perennial beds, and a hot tub. Close to amenities and a great trail system, and only a short walk to Aspen Elementary makes the location ideal. The home is economical to run and features two gas fireplaces, gas stoves, heat pump with air conditioning, and on-demand hot water. The mortgage helper is an asset making this property stand out in the market. For more information, please contact Christiaan Horsfall at 250-702-7150. (id:46156)
1101 13359 Old Yale Road
Surrey, British Columbia
Located steps from Central City, this bright and well-maintained unit offers unbeatable convenience near SkyTrain, SFU, shopping, restaurants, transit, and parks. Features include a functional layout, large windows, laminate and tile flooring, and stainless steel appliances. Enjoy city and mountain views from the spacious balcony. Amenities include a fitness centre, recreation room, and guest suite. Ideal for first-time buyers or investors. (id:46156)
316 20728 Willoughby Town Centre Drive
Langley, British Columbia
Welcome to Kensington at Willoughby Town Centre, where lifestyle meets convenience! This bright 1 bed + den home offers 715 sq ft of smart, modern living in Willoughby's most walkable community. The versatile den is ideal for working from home, and the modern open layout makes the space feel airy and inviting. Vacant and ready for quick possession! Step outside and instantly access cafés, restaurants, gyms, grocery, and daily essentials. Enjoy a well-managed building, underground parking, and a secure storage locker. Plus, commuters will love the easy access to Hwy 1 and the Carvolth Exchange with express service to SkyTrain, making this an unbeatable location for daily living. (id:46156)
23 34250 Hazelwood Avenue
Abbotsford, British Columbia
Welcome Home to STILL CREEK! This very Spacious 5 Bed, 3 Bath END UNIT feels more like a House than a Townhome! The Bottom Floor features a bedroom, family room, laundry room, Full Bath plus another bedroom/flex room. The Main Floor above features 3 more bedrooms and 2 Full Bath. With a Spacious Dining room & Living room with a Natural Gas Fireplace. Access to large private patio (with gas bbq hook up) via dining and primary bedroom, backing onto a beautiful Greenbelt! Large Double Car Garage with additional parking in front. Air Conditioning with NEW Heat Pump plus Newer Roof! No Age Restrictions & Pets Allowed with No Size Restrictions. Great location in East Abbotsford, this one is a must see! Call/text for a private viewing :) (id:46156)
987 Beach Dr
Oak Bay, British Columbia
12,632 Square Foot South Oak Bay Waterfront Lot with a Cape Cod Character dwelling. This bright and charming home has three bedrooms upstairs and the flexibility to have a master bedroom on the main floor. Unobstructed views of the San Juan Islands, Salish Sea, Ten Mile Pt, and coastal mountain range. A couple of steps from your front door and you can experience the best golf course in Canada, the Victoria Golf Club. Enjoy having neighbours like the Oak Bay Marina and Oak Bay Beach Hotel. The perfect lifestyle with outdoor pursuits such as fishing, whale watching, and paddle boarding all within arms reach. Surrounded by some of the most prestigious homes on Vancouver Island. (id:46156)
5946 Snow Pines Crescent Unit# A
Big White, British Columbia
Discover elevated mountain living in this exceptional 4-bedroom, 4.5-bath half duplex at Big White Ski Resort. Rich wood finishes throughout, soaring vaulted wood ceilings, and two inviting fireplaces create a warm alpine atmosphere. The main level features a bright, open-concept living space that extends onto a generous covered deck with private hot tub—ideal for unwinding after a day on the slopes. Enjoy true ski-in/ski-out access and outstanding entertaining spaces, including a spacious lower-level rec room with bar area, full-size fridge, dishwasher, and walk-out covered patio. Two additional bedrooms and bathrooms on the lower level comfortably accommodate guests, while a private sauna completes the ultimate apres-ski retreat. Perfect as a family mountain escape or a high-performing investment, this home offers the quintessential Big White lifestyle. (id:46156)
5205 Buchanan Road
Peachland, British Columbia
Extraordinary lakeshore generational estate offering over 500 feet of level beachfront on 2.17 acres of private, park-like grounds. Architecturally designed 8,300 square feet main residence with eight bedrooms and seven bathrooms, offering panoramic lake views from nearly every room. Featuring a Tuscan-inspired private theatre, games lounge, fitness room, and light maple kitchen with island, dual Sub-Zero refrigerators, and floor-to-ceiling windows capturing spectacular lake views. Four levels with generous decks, panoramic vistas from nearly every room, and a luxurious 800 square foot top-floor primary suite. Glass-enclosed entertaining wing with full butler’s kitchen, plus a private in-law/guest suite. At the water’s edge, a detached 1,638 square foot five bedroom, two bathroom beach house offers ideal guest accommodation with extensive storage for water toys. A charming rustic log lakefront cabin retreat tucked among the trees completes this exceptional property. Mature landscaping, expansive lawns, walking trails, multiple ponds, and a dramatic feature rock waterfall create a true resort setting. Pile-driven dock with lift, beach volleyball, and unobstructed 180-degree lake, valley, and mountain views. Ideally located just minutes to the Okanagan Connector and West Kelowna. A rare signature offering and the ultimate expression of Okanagan lakeshore living. Strong future potential for re-zoning into a mutlifamily waterfront development with full marina. (id:46156)
643 Southwood Dr
Highlands, British Columbia
Private 3.31-acre Highlands estate offering rare privacy, flexibility, and income just 25 minutes from downtown Victoria and only 10 minutes to major shopping, restaurants, and everyday amenities. Built in 2018 to an exceptional standard, this nearly 7,600 sq ft custom home features walnut hardwood floors, heated floors, multiple fireplaces, and a chef’s kitchen with Wolf, Sub-Zero, and Miele appliances. Designed for multi-generational living or hosting, the property includes three fully self-contained suites (1bd in the main home, 1bd over the workshop, and a 2bd carriage suite) generating approximately $72,000 annually—ideal for extended family, guests, or offsetting ownership costs. Parking for 20+ vehicles, remaining new home warranty, and zoning flexibility complete this private, turn-key estate where lifestyle, land, and long-term value align (id:46156)



