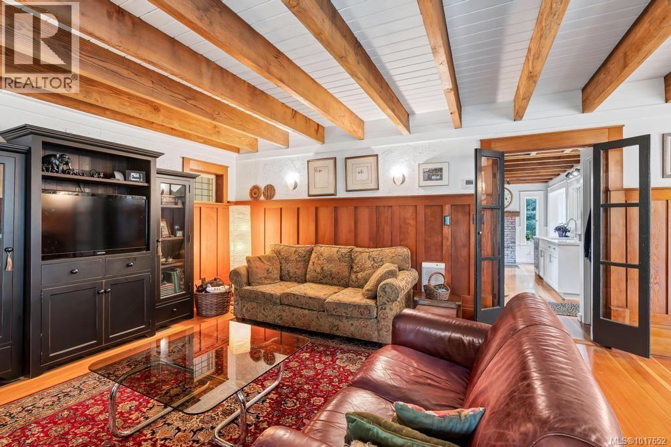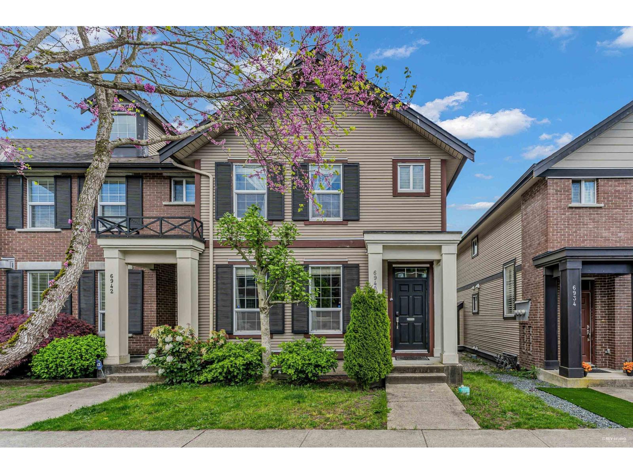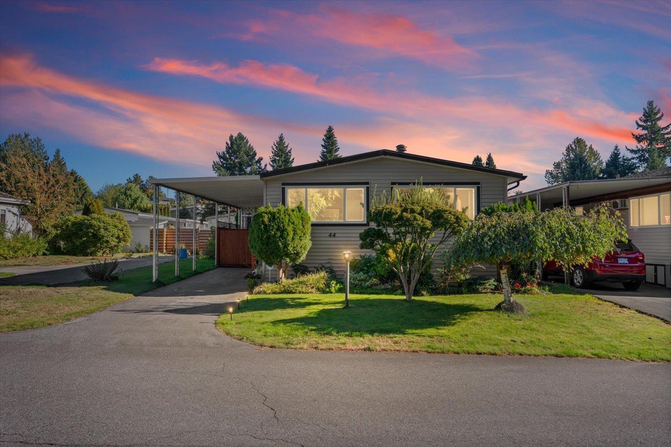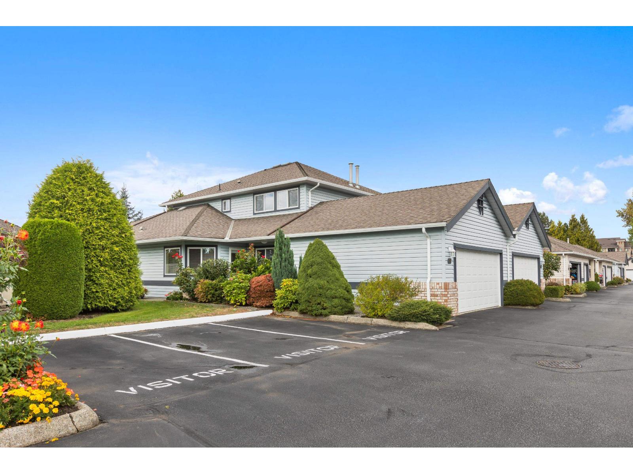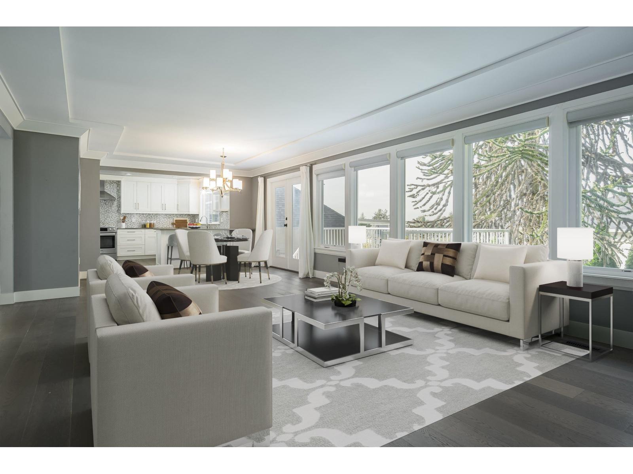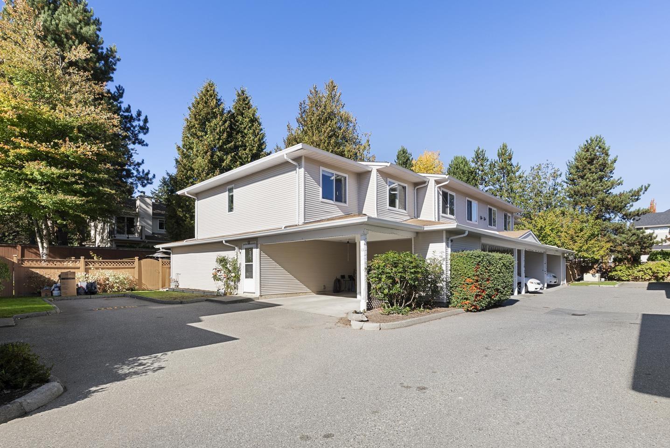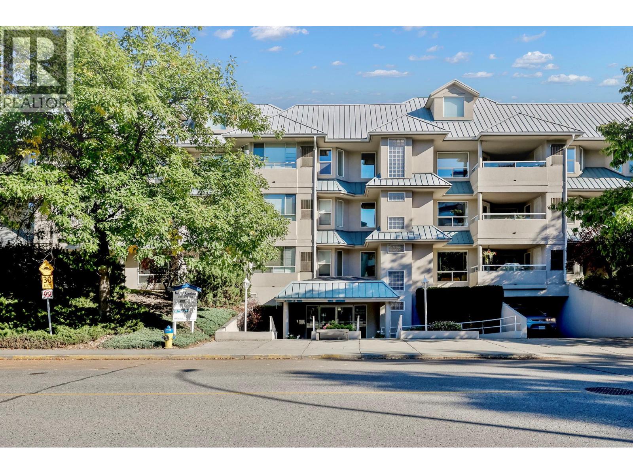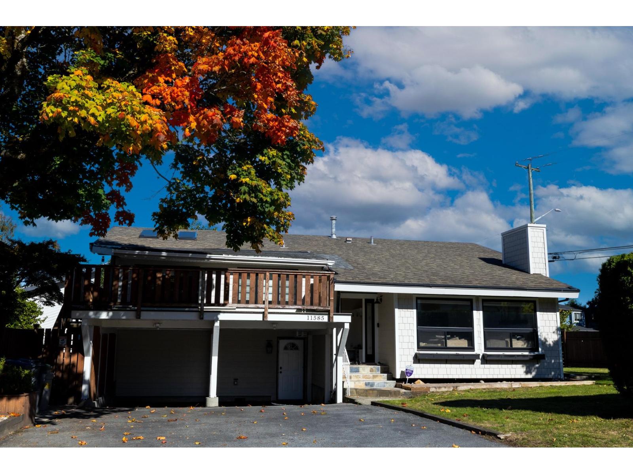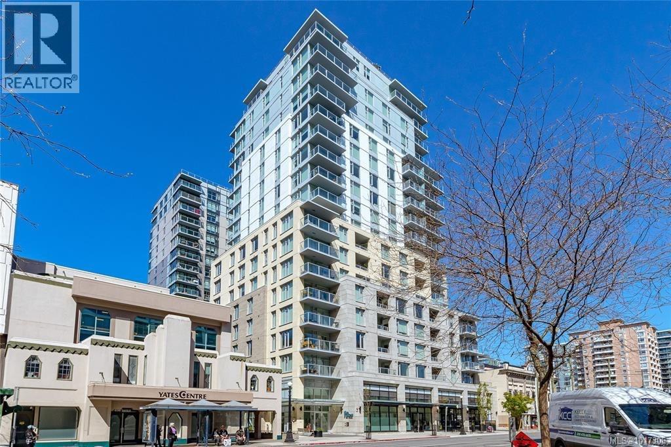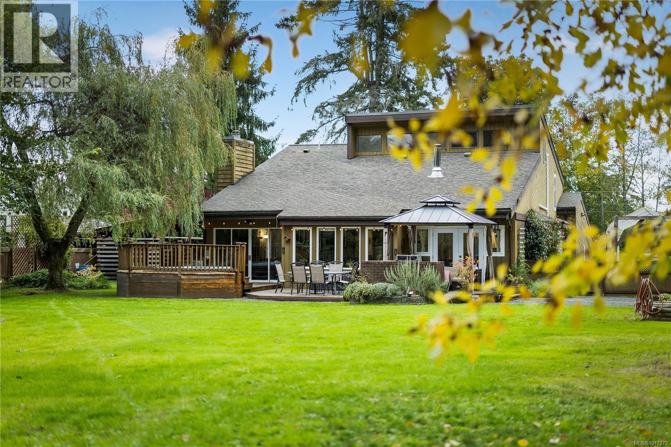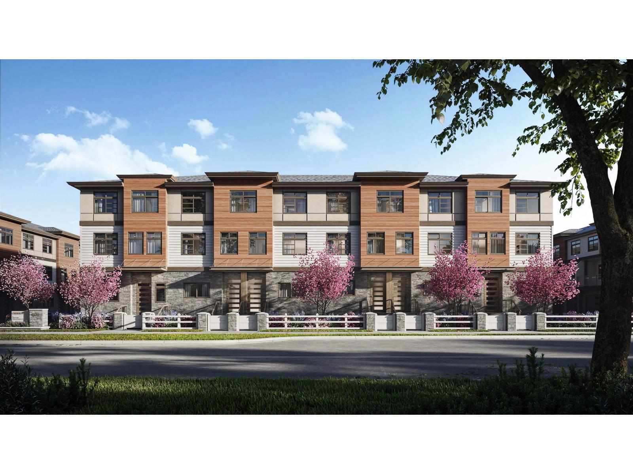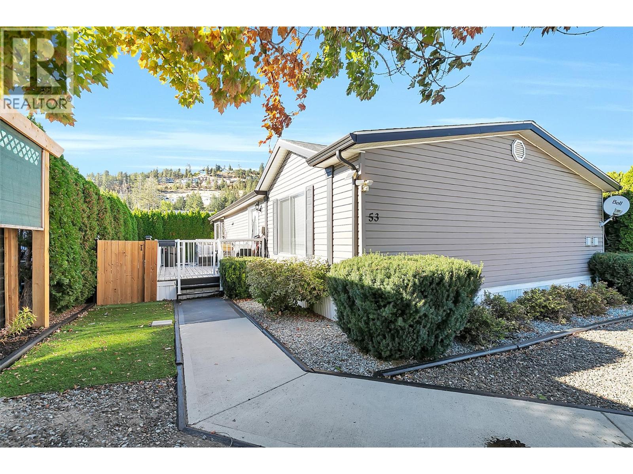3003 Glen Eagles Rd
Shawnigan Lake, British Columbia
This unique private 3-acre estate offers 2 homes, a bunkhouse, and a log cabin—ideal for multi-family living, guests, or rental income. The 1,800+ sqft main home blends rustic charm with modern updates, featuring 3 beds, 2 baths, a renovated kitchen, spacious primary suite with ensuite, and a large unfinished full height basement with storage/workshop space that awaits your ideas. The secondary 800+ sqft home, which is not visible from the main home, is a licensed AirBnB, is wheelchair accessible and offers 1 bed, 1 bath, vaulted ceilings, a covered porch, and its own driveway for privacy. The 1,200 sqft bunkhouse, once a workshop, now includes 2 beds, a full bath, and a large living area with pool table, perfect for guests or short-term rental. A cozy log cabin adds flexibility as an office, studio, or extra bedroom. Located just 30 minutes from Victoria, this peaceful rural retreat is minutes from the Koksilah River, the historic Kinsol Trestle and access to the Trans-Canada Trail. (id:46156)
6940 208a Street
Langley, British Columbia
Welcome to Milner Heights by Awarded Vesta Properties! This stunning END UNIT NON-STRATA ROW HOUSE with no strata fee is a must see. Entering this spacious and bright colonial-style home, you'll find lot more than you thought offering. 2,400 sqf living area, main floor with 9 ft ceilings, formal living and dining room, a cosy family room with gas fireplace, beautiful open kitchen with granite counter-tops, an island and access to the fully fenced backyard, detached garage and additional parking. Upstairs are large master bedroom with walk-in closet & ensuite, 2 decent size bedrooms and a study area. Downstairs features a huge recreation room, laundry room and a bedroom with bathroom. Ideal location close to Willowbrook Mall, schools and HWY 1. (id:46156)
44 31313 Livingstone Avenue
Abbotsford, British Columbia
Welcome to Paradise Park! One of Abbotsford's most friendly and secure 55+ communities. This well-cared-for double-wide home offers 2 bedrooms, 2 bathrooms, and a bright, inviting layout filled with natural light and warmth. Enjoy peace of mind with numerous exterior updates and the charm of a cozy, functional floor plan. The enclosed patio opens to a spacious backyard with two storage sheds and room for your garden or outdoor retreat. Manicured grounds, wonderful neighbors, and the bonus of one small pet allowed make this community truly special. Attractively priced for a senior budget, this home is a must-see! (id:46156)
38 5550 Langley Bypass
Langley, British Columbia
Gated MASTER ON MAIN living in this beautifully maintained home. The spacious, level-entry layout features a generous primary suite with a renovated ensuite and full laundry just steps away. Well-kept kitchen w/ stainless steel appliances, breakfast nook & living room w/ formal dining room. Enjoy a private backyard with a large covered concrete patio-ideal for year-round relaxation or entertaining. Freshly painted and equipped with air conditioning for all-season comfort. Upstairs offers a versatile retreat with an oversized second bedroom (perfect for guests, TV, or hobby room), full bath, and a handy office nook. A large double garage + four nearby visitor spots make parking effortless. The clubhouse & pond are a 4 min walk away. The ideal downsizer-spacious, bright, and move-in ready! (id:46156)
21793 48a Avenue
Langley, British Columbia
Stunning Rancher with walkout basement on 10,581 sq.ft. lot at end of one of Murrayville's best cul-de-sacs! . Mountain and City Views. RENOVATED AND MODERNIZED! Open Plan featuring great room design. White Shaker style cabinetry and Quartz counter tops in the Kitchen and bathrooms. Hardwood floors throughout Primary bedroom has 5 piece ensuite with Deluxe Walk In Shower. Basement is fully finished with HUGE Rec Room, Media Room with Wet Bar. Exceptional quality and workmanship in the meticulously renovated home with new air conditioning. Amazing 32' X 22' detached garage plus room for RV. (id:46156)
43 10051 155 Street
Surrey, British Columbia
This 3BR/2BA end-unit townhouse in Bishop Mews offers a smart, family-sized layout w/ all the lifestyle perks: a fenced backyard that opens to green space, room to entertain, & privacy for play or pets. Upstairs: a spacious primary BR w/ cheater ensuite + 2 large BRs. Laminate flooring throughout, tons of natural light, & parking for 2 under cover + visitor spot nearby. Walk to Guildford Mall, T&T, schools, library, rec centre & transit. Well-run, family-oriented complex. Pets welcome w/ restrictions. Priced to move, don't miss this. (id:46156)
1965 Durnin Road Unit# 308
Kelowna, British Columbia
Welcome to this one-of-a-kind 2-storey loft-style condo in the heart of Kelowna’s sought-after Springfield corridor. With 1,297 sq. ft. of bright, open living space, this home brings together modern design, everyday function, and a touch of “wow.” Soaring vaulted ceilings and large windows flood the living area with natural light, while an enclosed deck adds a cozy year-round retreat. The main floor features two spacious bedrooms, including a primary suite with walk-in closet and 4-piece ensuite, plus another full bath that’s been recently updated. Upstairs, the open den/loft makes a perfect home office or 3rd bedroom, complete with its own 3rd bathroom. Step out onto your private rooftop patio—your own sky-high oasis with extra storage for all your patio gear. Extras you’ll love: secure underground parking, an additional storage locker on the same floor, and the rare option to rent extra parking stalls. The building is pet-friendly (with restrictions), rental-friendly, and has no age restrictions. All this just steps from Mission Creek Greenway, Orchard Park Shopping Centre, and endless amenities and dining options. If you’ve been searching for something unique, urban, and full of light—this is it. Book your showing today and get ready to fall in love with life above the city. (id:46156)
11585 Royal Crescent
Surrey, British Columbia
Beautifully renovated 7-bed, 4-bath home offering 2,300+ sq ft of bright living space on a fully landscaped 7,200 sqft corner lot in desirable Royal Heights, Move-in ready with updates including Hardie Board exterior, new windows, fencing, retaining wall, A/C, high-efficiency furnace, hot water tank, LED lighting, newer appliances, and colonial doors and EV charge port! The stunning kitchen features S/S appliances with gas stove, wine fridge, and quartz counters opening to a covered deck with city and mountain views. Enjoy an upgraded private patio with TV setup, seating, and sun blinds. Includes two mortgage ( 1 bed + bath and 2 bed + bath) helpers with separate entrances and laundry generating $2,750 per month. A perfect family home to host and enjoy! (id:46156)
1105 848 Yates St
Victoria, British Columbia
New Price! Vacant Possession available February 1st. Yates on Yates was built by Chard Developments with luxury finishes and luxury amenities. This quiet 11th floor sleek and stylish home offers expansive windows inviting in an abundance of natural light while framing dynamic city views. The designer kitchen impresses with integrated Fisher & Paykel appliances, custom cabinetry, quartz countertops with matching backsplash. The inviting living area flows to a private covered balcony—perfect for enjoying the skyskape and urban backdrop. The spacious bedroom features an oversized walk-in closet, while the elegant bathroom includes in-floor heating. Additional highlights: in-suite laundry and an A/C heat pump, designated bike storage, storage locker and a pet wash station. A stunning wrap around rooftop patio with gardens, children's play area, BBQ's & lounge area. Just steps from the Inner Harbour, top restaurants, cafés, and boutique shopping—experience the best of city living! (id:46156)
111 Engles Rd
Campbell River, British Columbia
Welcome to this charming West Coast contemporary in the sought-after Mitlenatch neighbourhood. Set on a private 0.54-acre lot backing onto a local park, this home offers plenty of space for family living and outdoor enjoyment. The main floor features an open-concept design overlooking the peaceful backyard—perfect for entertaining or keeping an eye on the kids. A large den/sunroom adds flexibility for a home office, playroom, or cozy reading space. Upstairs are three spacious bedrooms, including a primary suite with 3-piece ensuite. The double garage and generous driveway offer loads of room for boats, RVs, and all your toys. Recent updates include a refreshed kitchen, gas fireplace, mini-split system, washer and dryer, flooring, and more. A true family home in a quiet area close to trails, beaches, and all the natural beauty Campbell River is known for. * NEW WINDOWS BEING INSTALLED EARLY 2026 * ENSUITE REMODEL INCOMING * (id:46156)
38 8430 Nottman Street
Mission, British Columbia
Step into refined living with this exquisite townhome featuring 3 bedrooms, 2.5 bathrooms, meticulously crafted for modern comfort. The kitchen boasts lavish countertops, expansive islands, and sleek modern cabinets. Enjoy seamless flow between the dining and living areas, perfect for family gatherings. With abundant natural light, charming wooden laminate flooring, and lofty ceilings, the main level feels spacious and inviting. Retreat to the generously sized bedrooms for serene relaxation. Nestled in a vibrant neighborhood with easy access to amenities, schools, and parks. Don't miss out on this exceptional opportunity! Schedule your viewing today. Open House Sat 1pm-3pm @ Show home #31 - 8430 Nottman Street, Mission, BC. (id:46156)
610 Katherine Road Unit# 53
Kelowna, British Columbia
Welcome to your slice of the Okanagan lifestyle — just two minutes over the bridge in beautiful West Kelowna! This bright and spacious 3-bedroom, 2-bath manufactured home is perfect for first-time buyers or those looking to downsize without compromise. You’ll love the airy open-concept layout, featuring a large living area that’s perfect for relaxing or entertaining, and a generous kitchen with endless cabinetry and oversized windows that fill the space with natural light. Stay cool all summer long with central air conditioning, and step outside to enjoy your private, fenced yard — complete with low maintenance landscaping, synthetic lawn, and peaceful mountain views. There’s off-street parking for two vehicles, and yes — pets are welcome and there are no age restrictions! With the lake, wineries, shopping, and downtown Kelowna all just minutes away, this move-in-ready home offers the perfect blend of comfort, convenience, and Okanagan charm. (id:46156)


