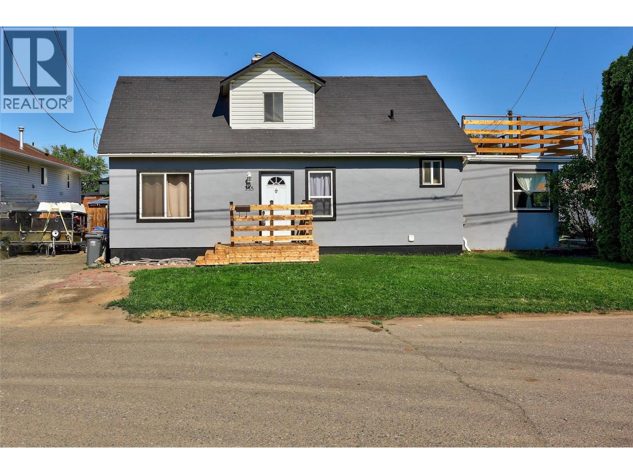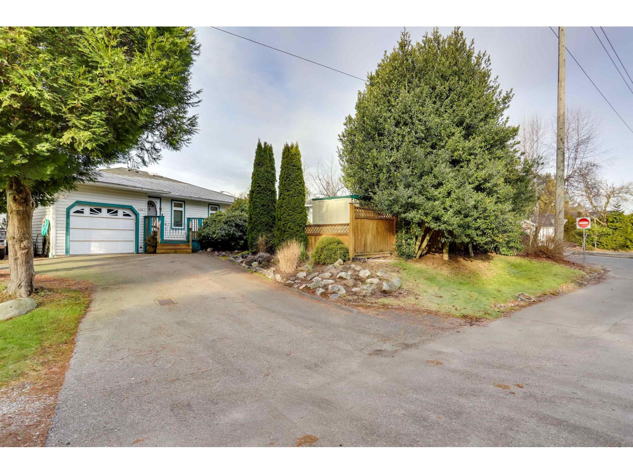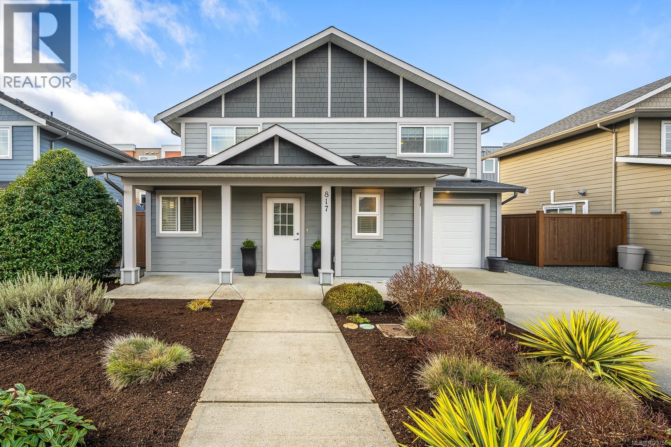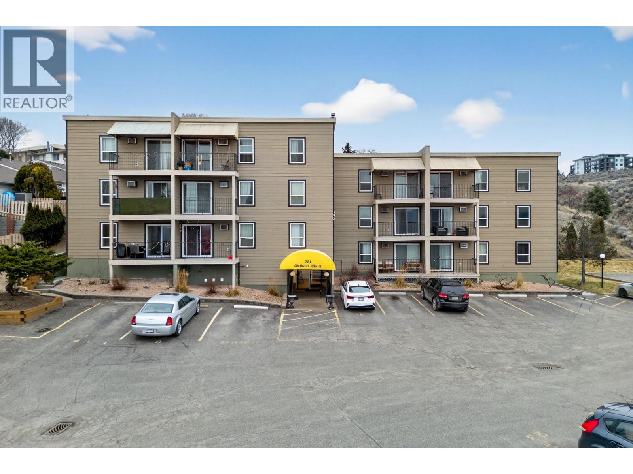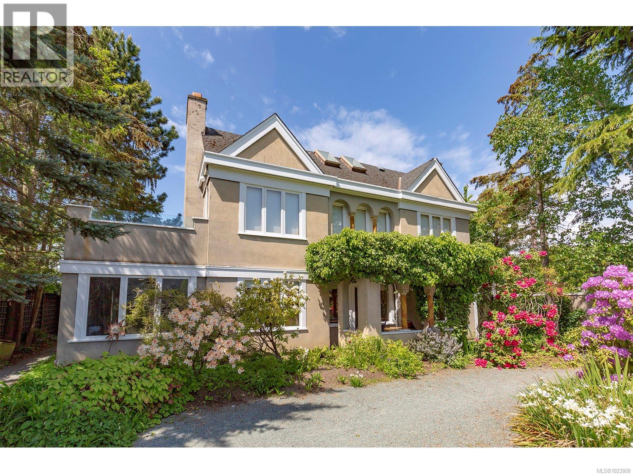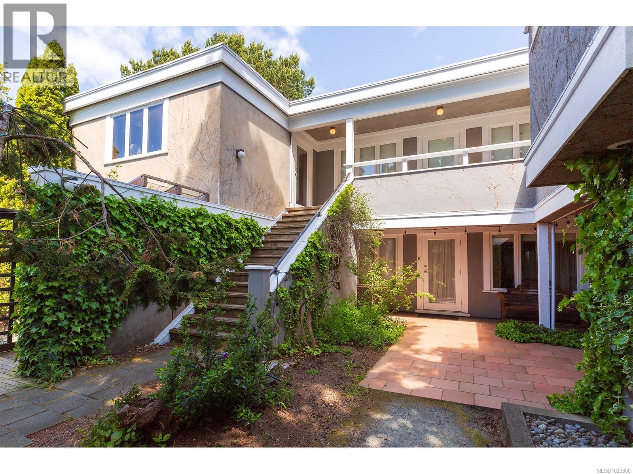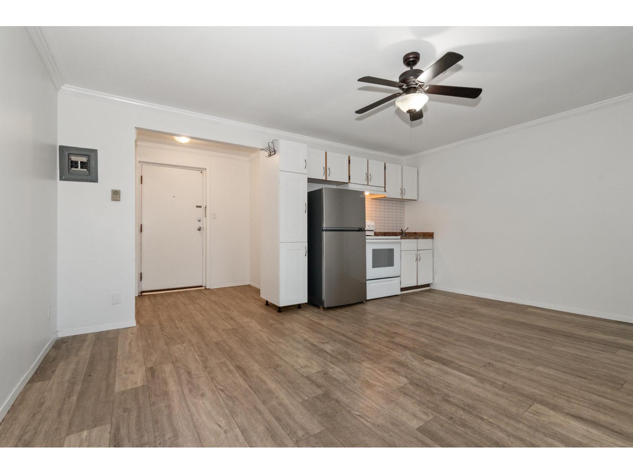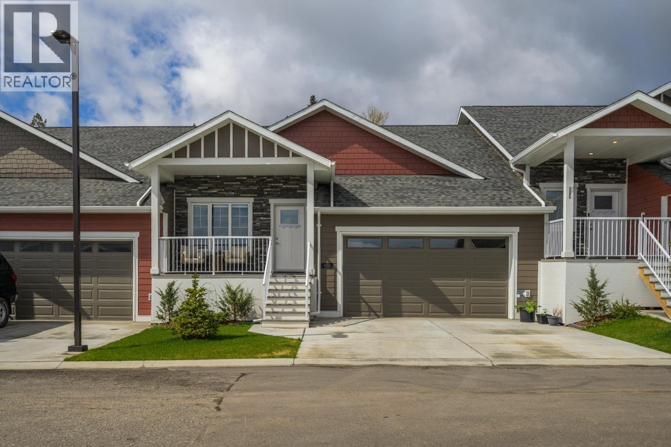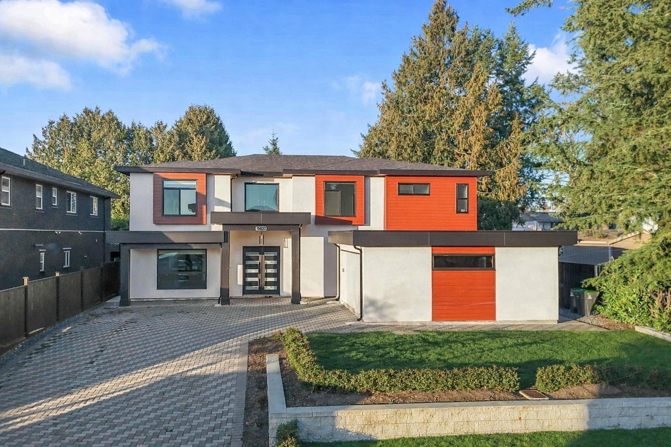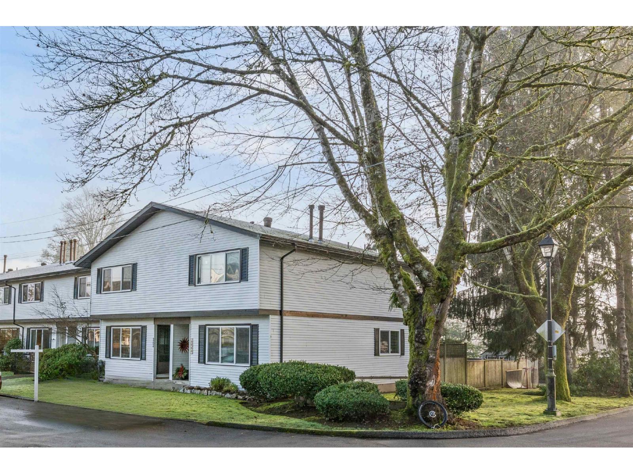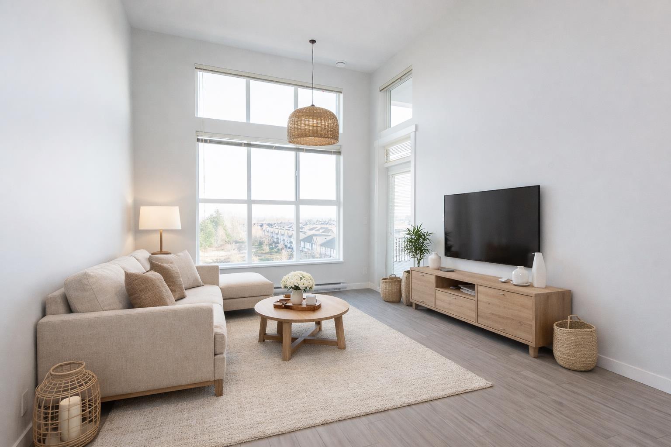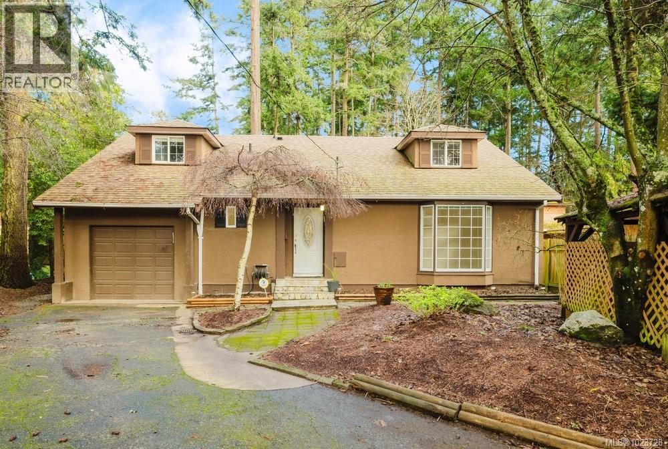755 Crestline Street
Kamloops, British Columbia
Discover a perfect blend of charm, comfort, and modern updates in this beautifully maintained home, ideally located in the desirable Brocklehurst neighbourhood of Kamloops that's priced below assessed value, offering exceptional value in today’s market. With five spacious bedrooms and a thoughtfully designed living area, this home provides flexibility and functionality for families, professionals, or those seeking extra space to grow. The expansive primary suite occupies the entire upper level and serves as a true private retreat, featuring a luxurious soaker tub, 3 pc ensuite, oversized walk-in closet, and direct access to a private deck with stunning river views—perfect for morning coffee or relaxing evenings. The home’s layout balances comfort and practicality, offering ample room for everyday living, entertaining, and quiet moments alike. Enjoy outstanding access to both nature and city conveniences, just steps from the scenic Rivers Trail, community gardens, golf courses, the airport, transit routes, and shopping amenities. Whether you enjoy outdoor recreation, frequent travel, or simply value convenience, this location delivers on all fronts. A rare opportunity in Kamloops, this property combines space, lifestyle, and location with excellent value, making it an ideal choice for buyers seeking a move-in-ready home in a well-established neighbourhood. (id:46156)
1881 160 Street
Surrey, British Columbia
RANCHER - HALF DUPLEX in quiet area of South Surrey. Move in ready with an Open floor plan featuring a great room concept and hardwood floors. The great room/living room features a gas fireplace and lots of natural light with sliding glass doors leading out to spacious deck and yard. The master bedroom also features sliding glass doors to a south facing private patio/garden deck. A luxurious ensuite is also featured off the master bedroom. This 2 bedroom home is meticulously maintained both inside and out. Well located in central South Surrey near shopping and transportation. (id:46156)
817 Tracker Pl
Comox, British Columbia
It doesn't get better than this! Built in 2016, impeccably maintained, this one owner, highly energy-efficient home shows like new. Offering 1,531 sq ft with 3 bedrooms, 3 bathrooms, the main-level entry design features a bright, open-concept layout perfect for everyday living and entertaining. Enjoy cozy evenings by the fireplace and the comfort of radiant in-floor heating throughout the main floor. The kitchen features stainless appliances and has lots of cabinet and counter space. Upstairs, you'll find a spacious laundry room conveniently located near the 3 bedrooms. The large primary bedroom (11'6'' x 13'8'') includes a walk-In closet and a well-appointed four-piece ensuite. An extra long garage is perfect for a workshop or separate man cave or kids space! Outside, the fully fenced yard is ideal for those who want low maintenance with room for kids, pets, and a garden, without spending all weekend mowing! RV and boat parking adds extra flexibility. A move-in-ready home that blends efficiency, comfort, and thoughtful design-this one truly checks all the boxes! (id:46156)
751 Grandview Terrace Unit# 107
Kamloops, British Columbia
Discover this super cute and affordable 1-bedroom apartment in central Kamloops, just minutes to TRU, downtown, the hospital, shopping, transit and more. This home has a bright, open living space with a fantastic view down the valley and over the North Thompson River. Enjoy fresh updates throughout including new lighting, paint, flooring, refaced kitchen cabinets, countertops, baseboard heaters, and balcony decking. The layout offers great storage, a cozy bedroom, and an easy-to-access balcony perfect for relaxing or watching year-round bird activity along Guerin Creek and its little waterfall — a surprisingly peaceful spot right in the city. Other perks include: low utility costs (approx. $35 in summer / $100 in winter), a window A/C included, 1 dedicated parking stall right in front of the unit, and easy location in the building for access in & out. This is a fantastic option for a first-time buyer, student, or anyone looking for an affordable investment property in a central location. Quick possession is possible. No pets allowed. Rentals allowed. (id:46156)
215 Mary St
Victoria, British Columbia
Located next to Spinnakers Pub along the scenic Songhees Walkway, this strata duplex once served as a guest house for Spinnakers Pub and Brewhouse & is now ready for new opportunities. Both upper and lower suites are available, with 215 Mary occupying the ground level (213 Mary MLS1023800). The lower suite offers easy access to gardens & patios, w/ views across Spinnakers to the Outer Harbour & Victoria International Marina. The layout includes a spacious one-bedroom plus a separate bed-sitting room w/ bath & coffee bar, which may be used as a rental, subject to city bylaws. The owner must occupy one suite but may rent additional rooms short-term. Purchasers to verify all details. Zoned RJ-4 Mary (Transient Home), each unit includes driveway parking & two hot water tanks. The roof was replaced in 2017. With both units under single ownership, no strata council is in place. A versatile property in a prime waterfront location just a 15-minute walk from the Inner Harbour and Empress Hotel. (id:46156)
213 Mary St
Victoria, British Columbia
Located next to Spinnakers Pub along the scenic Songhees Walkway, this strata duplex has long served as a guest house and is now ready for new opportunities. The upper suite, 213 Mary Street, is a spacious one-bedroom featuring vaulted ceilings, skylights, and ocean views. A second bed-sitting room with its own bath and coffee bar may also be used as a rental, subject to city bylaws. The owner must occupy one suite but may rent out additional rooms with bathrooms on a short-term basis. Both the upper and lower suites (215 Mary MLS1023808) offer flexibility under RJ-4 Mary (Transient Home) zoning. Each unit includes driveway parking and two hot water tanks, and the roof was replaced in 2017. With both units currently owned by one party, no strata council is in place. This versatile property sits in a prime waterfront location just a 15-minute walk from the Inner Harbour and Empress Hotel—an exceptional opportunity to live or invest in a vibrant, amenity-rich neighbourhood. (id:46156)
9 450 Esplanade Avenue, Harrison Hot Springs
Harrison Hot Springs, British Columbia
Escape to beautiful Harrison Hot Springs with this well-located second-floor studio offering stunning mountain views and easy access to beaches, restaurants, and shops. The open-concept layout features a kitchen, spacious living/sleeping area, full bathroom & large closet. Situated in "˜Harrison on the Lake', one of the few buildings on the Harrison Esplanade that allows Airbnb & short-term rentals, this property is ideal as a recreational getaway or an investment you can offset with rental income when not in use. One dog or one cat permitted. Strata fee $157.48. * PREC - Personal Real Estate Corporation (id:46156)
402 2425 Rowe Street
Prince George, British Columbia
Fantastic 2 bedroom 2 bath townhouse in the sought after Ridgewood Landing in University Heights! This home features open concept living that is inviting, warm, and functional. Modern and quality finishing and colours throughout on the main with the ability to add an additional bedroom, rec room and bath in the basement (plumbing in place and 2270 sqft total with basement). Spacious primary bedroom with walk in closet and 3 piece ensuite, second bedroom, 4 piece main bath AND laundry is also conveniently located on the main floor. Covered private deck off the back to relax and enjoy your morning coffee on. Air Conditioning has been installed (2024) for those hot days, upgraded appliances and blinds on back windows. So much to love about this home! (id:46156)
15037 87b Avenue
Surrey, British Columbia
Experience luxury living in this stunning two level modern home in the heart of Fleetwood, Surrey. The upper level offers three spacious bedrooms, each with a private ensuite, plus a formal living room and separate family room for everyday comfort and entertaining. A massive spice kitchen complements the main kitchen for those who love to cook. The lower level features two self contained rental suites for excellent mortgage support, a private theatre room, a dedicated home office, and a full washroom. With backlane access and a large driveway, parking is effortless. Close to parks, top schools, shopping, and transit, this home blends style, function, and investment potential.***OPEN HOUSE SATURDAY JANUARY 31ST & FEBRUARY 1ST 2-4PM*** (id:46156)
9204 Mcbride Street
Langley, British Columbia
Fort Langley Townhouse! Enjoy true village living just steps from your front door. A rare opportunity to own a four-bedroom, three-level townhome in one of the Fraser Valley's most sought-after communities. This updated home is part of a well-run, self-managed strata offering low maintenance living. The main floor features a cozy living room, powder room, and a renovated kitchen with island, opening to a spacious deck and large private backyard, perfect for entertaining. Upstairs offers three bedrooms and a full bath, while the fully finished basement includes a fourth bedroom, new bathroom and laundry. Bonus: two parking spaces conveniently located at the back. (id:46156)
C610 8150 207 Street
Langley, British Columbia
Top floor with vaulted ceilings and mountain views in Polygon's popular "Union Park"! This two bed two bath with TWO side by side parking spots will not disappoint! The community features the best amenities in all of Willoughby with an outdoor pool, indoor basketball court, party room, dog wash, music practice rooms, games room, and community gardens! This property truly feels like a resort with hotel like lobbies and gorgeous grounds. The home is impeccable and the neighbourhood has everything you need nearby including great schools (RE Mountain catchment), shopping, restaurants and recreation; including the soon to be built brand new Willoughby Rec Centre! Home is where your Storey begins! (id:46156)
4815 Cordova Bay Rd
Saanich, British Columbia
4815 Cordova Bay Road is a well-maintained and thoughtfully updated 4-bedroom, 3-bathroom family home set on a 0.27 acre lot. Recent renovations include a new kitchen, updated main-level bathrooms with heated flooring and upgraded insulation —adding comfort and efficiency for daily family living. Check out the feature list! The main floor offers a practical layout with generous living space, a gas fireplace, and direct access to outdoor areas via French doors. The primary bedroom is located on the main level with a walk in closet, along with an additional bedroom that works well as a guest room, home office, or flexible living space with ensuite. Two bedrooms upstairs are separated from the main living areas, providing added privacy. The backyard is partially fenced with mature landscaping and fruit trees, offering usable outdoor space for a variety of activities and entertaining. A barn-style shed provides convenient storage. Garage parking, ample storage, and multiple outdoor areas support the needs of an active household. Conveniently located near beaches, schools, parks, bus routes, golf courses, Lochside Trail, Matticks Farm, Mt. Doug Park, and Broadmead Village, this home offers a comfortable and well-located option in the Cordova Bay community. (id:46156)


