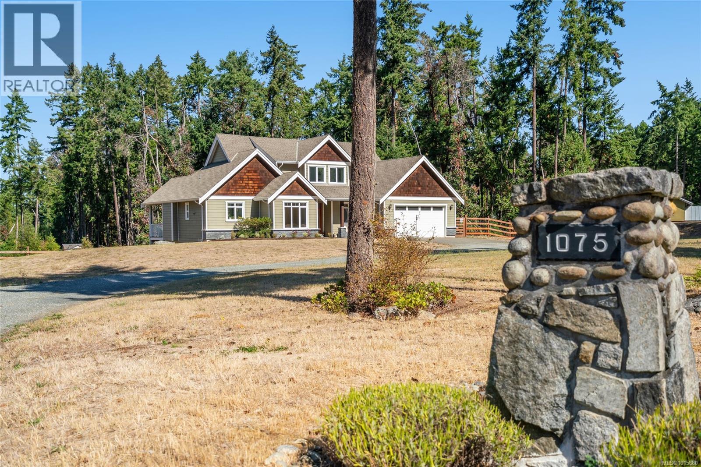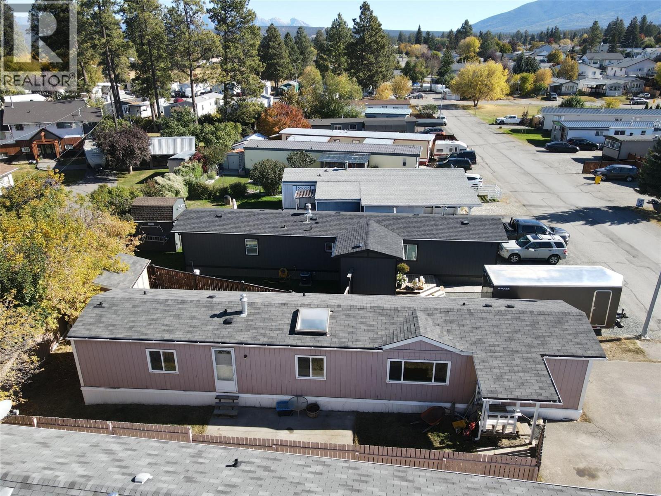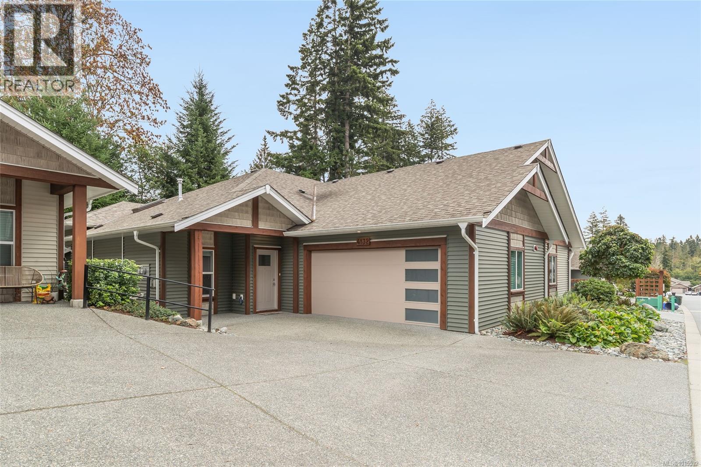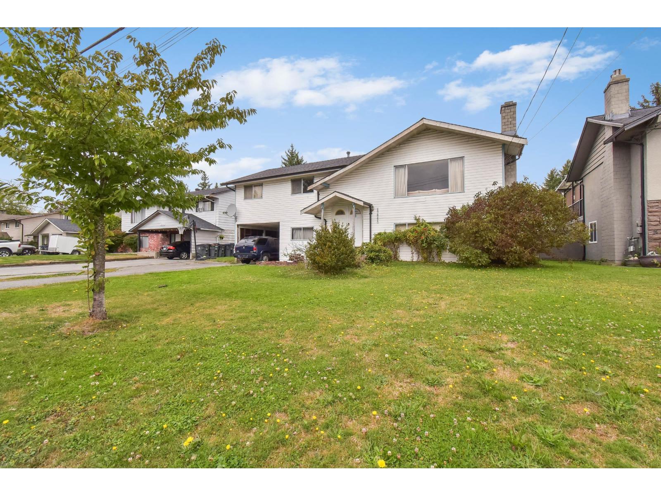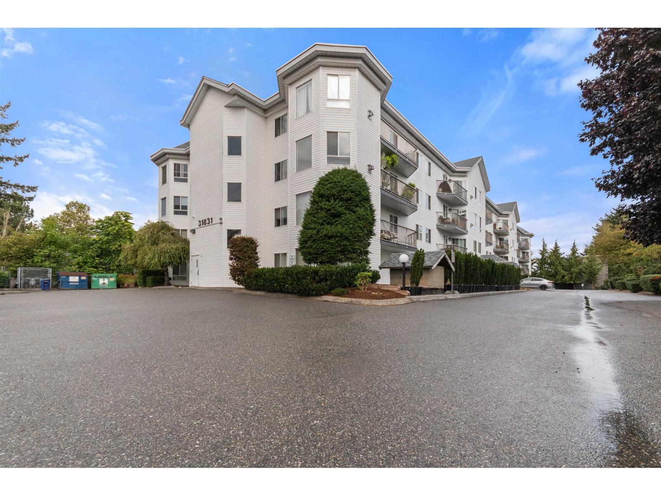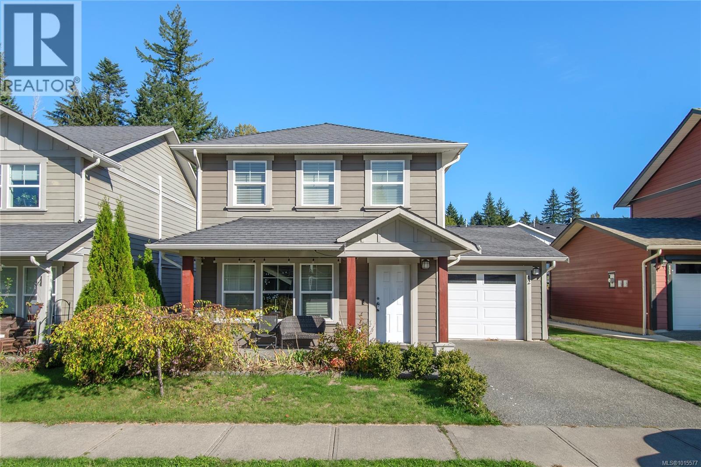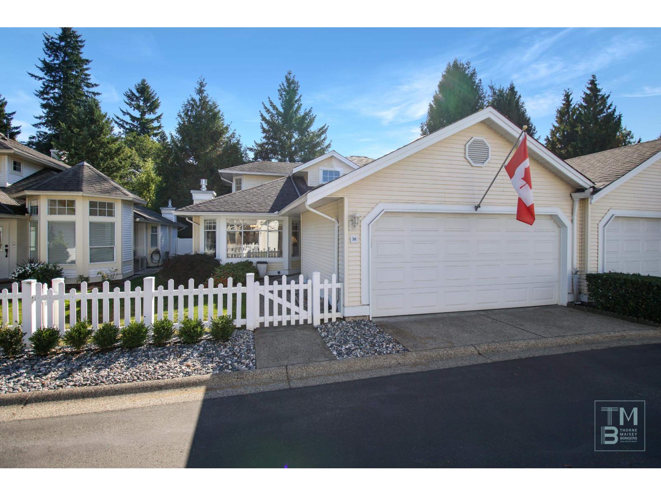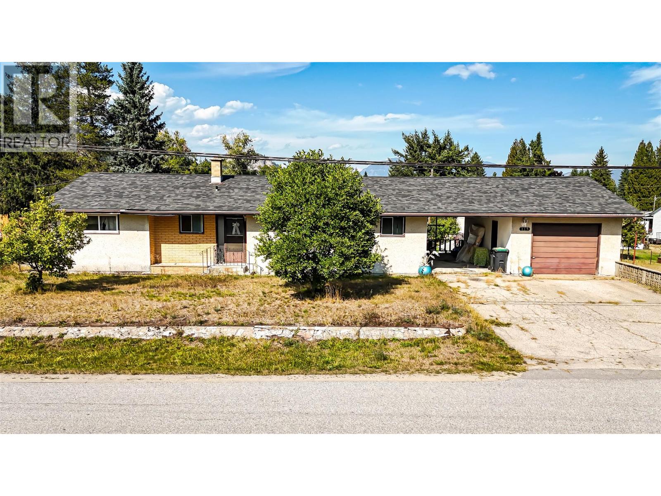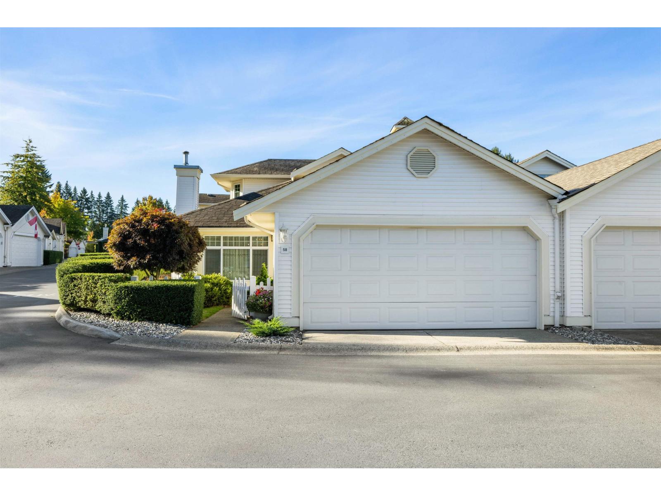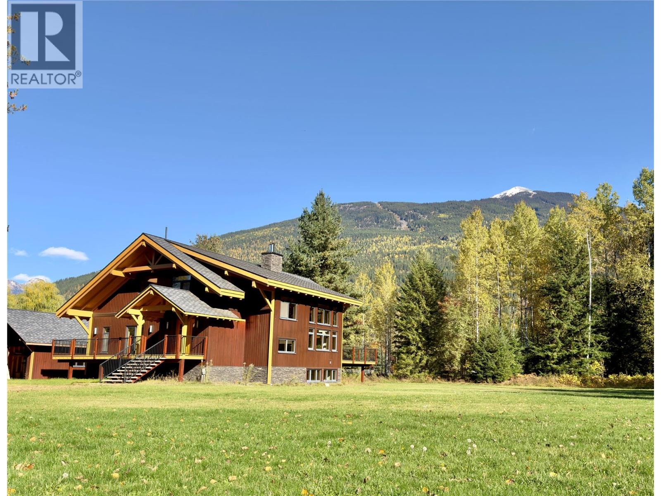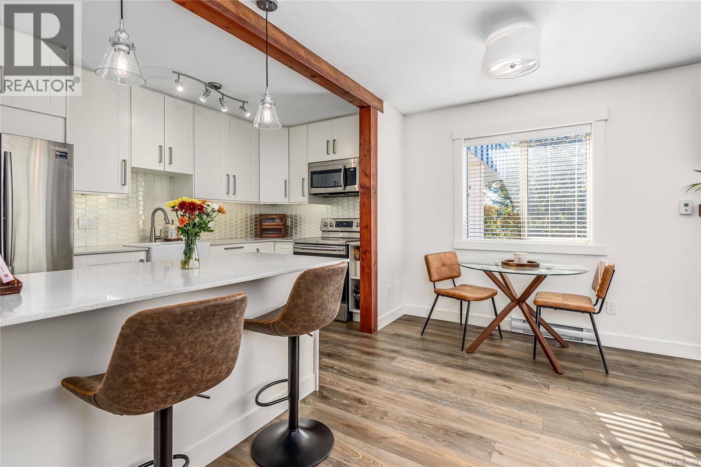1075 Cinnamon Sedge Way
Nanoose Bay, British Columbia
Resting on a private 2.5 acres, this generous River’s Edge Estate Home will delight every generation. A fully-fenced tranquil retreat, complete with meandering trail around your own private woods with mature Cedars, Douglas Fir, Arbutus, Hemlock and Pine trees. This spacious, quality home includes 4 bedrooms plus a den, with Primary on the main level. The Lower Level will surprise you with sizeable extra living space that could easily be converted into a suite for multi-generational living or additional rental income. A white and bright kitchen with walk-in pantry, stainless steel appliances, 2 balconies off the main level, Lennox heat pump, unlimited space for RV or boat parking and even room to Build a Shop completes the package, all located in the beautiful Natural community of Nanoose Bay. Vacation at home on spectacular Vancouver Island surrounded by Organic farms, fresh water, Sandy oceanside Beaches, Golf courses and the best climate in Canada. Live your Dream Today. (id:46156)
724 Innes Avenue Unit# 39
Cranbrook, British Columbia
This beautifully maintained 2-bedroom, 2-bath modular home offers comfortable living on its own land, just a short walk to Elizabeth Lake, elementary, and junior high schools. Flooded with natural light, the home features large windows and skylights, creating a warm and inviting atmosphere throughout. The open-concept layout includes a bright kitchen with ample cabinetry, a spacious living area, and well-sized bedrooms — including a primary suite with its own full ensuite bathroom. Enjoy year-round comfort with central air conditioning, and take advantage of the large storage shed for tools, bikes, or hobbies. The property offers plenty of sunshine, easy maintenance, and a peaceful location close to parks, schools, and walking trails. Perfect for first-time buyers, downsizers, or anyone seeking an affordable and well-kept home in a desirable area. (id:46156)
4132 Emerald Woods Pl
Nanaimo, British Columbia
Welcome to this beautifully maintained 2 bedroom 2 bathroom patio home nestled in one of Nanaimo's most desirable communities, Emerald Woods. Step inside to find a spacious open-concept layout with natural light, featuring a stylish kitchen with quartz countertops, stainless steel appliances and a spacious island perfect for entertaining. The living area boasts a cozy gas fireplace and direct access to the private patio -a serene spot to enjoy your morning coffee. The primary suite offers a walk-in closet and luxurious ensuite with a walk-in shower, bowl style soaker tub and double vanity. A second bedroom and full bath provide flexibility for guests or home office/den. Additional highlights include a large laundry room area leading to the double garage. Located close to shopping, parks and walking trails, this move-in ready home combines convenience, comfort and modern design - all in a peaceful neighborhood. All measurements and data must be verified if important. (id:46156)
17841 57a Avenue
Surrey, British Columbia
ATTENTION DEVELOPERS & INVESTORS - Great holding property with lots of potential. 3 beds, and 1.5 baths up and 2 beds, 1 bath down, with separate entrance. Good roof and high efficiency furnace. Excellent location. Walking distance to École Martha Currie Elementary & Clayton Heights Secondary. Shopping, parks, restaurants, Rec Center etc., nearby. 100% usable 7,434 sq ft lot. No easements or right-of-ways. Currently Zoned R3 (Urban Residential}. Designated land use in the Cloverdale Town Center plan as Townhouses with Density Up to 1.0 FAR or 75 UPH (30 UPA). Call today. (id:46156)
103 31831 Peardonville Road
Abbotsford, British Columbia
Vacant and ready for quick possession! This spacious 2-bedroom, 2-bathroom ground floor unit offers 1,030 sq ft of comfortable living space in a central West Abbotsford location. Features include in-suite laundry and wheelchair accessibility for added convenience. Close to all amenities-shopping, schools, parks, and transit are just minutes away. Whether you're a first-time homebuyer or investor, this is a great opportunity to secure a well-located, functional home. (id:46156)
12 1120 Evergreen Rd
Campbell River, British Columbia
Welcome to this centrally located single-family home offering a practical and inviting layout. Perfect for first-time buyers or those looking to downsize, this home provides comfortable living in a convenient location. The main level features an open-concept kitchen, dining, and living area with direct access to the backyard—ideal for entertaining or enjoying quiet evenings outdoors. You’ll also find a bathroom and laundry on this level for added convenience. Upstairs, there is a full bathroom and three well-appointed bedrooms, with the primary bedroom featuring a large walk-in closet, creating the perfect space for family living. Situated close to walking trails, shopping, and a wide range of amenities, this property combines lifestyle and value. (id:46156)
36 9208 208th Street Street
Langley, British Columbia
Welcome to Churchill Park, a highly sought-after adult gated community in Walnut Grove, North Langley.This beautifully updated dream townhome offers elegant, modern living with thoughtful upgrades throughout.The gourmet kitchen features top-tier appliances, while the new flooring, updated laundry room with tub and appliances, custom storage, and renovated closets add convenience and style.The primary bedroom is conveniently located on the main floor along with all principal living spaces, offering true one-level living.Upstairs, two additional bedrooms and a full bath provide a perfect retreat for guests or family.Enjoy year-round comfort with air conditioning, hot water on demand, and two chic gas fireplaces for cozy evenings. Set in a quiet, private location with a fenced yard, extended patio & retractable awning for summer. 2-car garage Too. A rare find in one of the most well run and kept complexes having low maintenance fees while you can enjoy amenities such as Club House, exercise area and outdoor pool! (id:46156)
115 101st Street
Castlegar, British Columbia
Located in the desirable Blueberry Creek subdivision of Castlegar, this spacious property at 115 101 Street offers incredible potential for the right buyer. Set on a .29-acre flat lot, this over 3,000 sq.ft. home is just a short walk to local schools and a nearby park—making it a great option for families or investors. The home features 4 bedrooms, 2 bathrooms, a generously sized living room, and a rec room, offering ample space for comfortable living. Additional highlights include excellent storage areas, a workshop space located beneath the 420 sq.ft. garage, and a newer roof that provides solid structural protection. While the home does require substantial updating and maintenance, it presents a great opportunity to build equity and customize a large home in a prime location. Please contact a REALTOR for interior photos prior to booking a showing. All offers must be made subject to court approval. (id:46156)
58 9208 208 Street
Langley, British Columbia
Welcome Home to this fantastic 1772 sf end unit townhome in highly sought after Churchill Park gated community. This unit has the best floorplan w/traditional living & dining areas that are perfect for entertaining. Bright & open kitchen has an oversized island, banquette seating & family room that opens onto the private south facing garden. Spacious Primary bedroom on the main floor features a walk in closet, huge ensuite w/double sinks, separate shower & walk in bath tub. Upstairs offers 2 bedrooms & full bathroom. Over $200,000 spent in upgrades including flooring, windows,bathrooms, kitchen & A/C split unit in kitchen/family room. Well run strata with a very healthy contingency fund. Resort style amenties with pool & clubhouse. Quick & easy access to walking trails, shopping & freeway. (id:46156)
3266 Airport Way
Revelstoke, British Columbia
A property of true distinction, this custom-built 4,300 sq. ft. timber frame estate rests on 2.09 acres at the base of Revelstoke Mountain Resort and the Revelstoke Cabot Golf Course. A rare example of Swiss hand-detailed carpentry, the residence showcases age-old post-and-beam construction executed with uncompromising precision—an architectural achievement seldom available in Western Canada. Every element of this home reflects mastery in design and engineering, from staggered 2x12 construction and triple-glazed tilt-and-turn imported windows and doors, to the advanced geothermal heating system, Belgium Stuv wood stove, 400-amp electrical service, and robust ICF foundation. These uncompromising details combine to deliver enduring strength, efficiency, and refinement. Inside, the primary suite offers a luxurious five-piece ensuite, walk-in dressing room, and a private bonus hideaway—perfect as an exclusive storage retreat or imaginative play space. A secondary main-floor suite provides elevated privacy for visiting guests. The grand entertaining spaces are defined by an oversized chef’s kitchen and dining area, flowing into a striking great room with floor-to-ceiling windows that capture unobstructed alpine views. Custom railings, expansive decks, and rich natural finishes frame the home’s dramatic silhouette against the mountains. A residence of this caliber—melding Swiss-crafted artistry with modern luxury—is exceedingly rare. Private viewing by appointment only. (id:46156)
304 4685 Alderwood Pl
Courtenay, British Columbia
Bask in natural light from sunrise to sunset in this beautifully updated top-floor home, where large windows and a spacious deck frame sweeping mountain views in the west and northwest. The open-concept living area features a cozy natural gas fireplace and a stylish renovated white kitchen with quartz countertops, a sparkling tile backsplash, a white apron sink, new lighting and stainless steel premium appliances and a hidden dishwasher. Enjoy year-round comfort with a newer mini-split heat pump providing efficient heating and air conditioning. The grand primary ensuite impresses with a massive walk-in shower and closet, while the oversized laundry and storage room adds everyday convenience. With new flooring throughout, modern finishes and thoughtful updates at every turn, this home perfectly blends warmth, function and style. Located in a quiet cul-de-sac, you'll drive by beautiful trees painted in the colours of fall, creating a truly welcoming approach to your home. This property offers peace and privacy, with Sandwick Park near the entrance of Alderwood Place offering a green-space for your family to enjoy and explore. Conveniently within walking distance to the hospital and close to all amenities, this home delivers the best of comfort and location.l Pets are welcome-call for details! (id:46156)
1170 Carney Street
Prince George, British Columbia
Welcome to 1170 Carney Street, which is centrally located and provides ease of access to the downtown core, hospital, shopping and all levels of schools. This 2-bedroom, 1-bathroom home is positioned on two city lots and is ready for its next owner. This once wheelchair accessible, ranch-styled home still has some of the accessible attributes in place and could easily be fully accessible again with few modifications. Enjoy morning coffees, or evening BBQ's, on the East facing rear sundeck. The fully fenced backyard provides a great space for the kids to play or the dogs to run. The 12' x 16' shed can provide a great storage area, or it could be used as a workshop. All measurements are approximate, and buyer should verify if deemed important. (id:46156)


