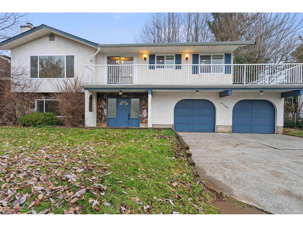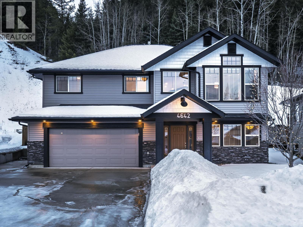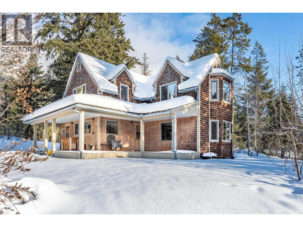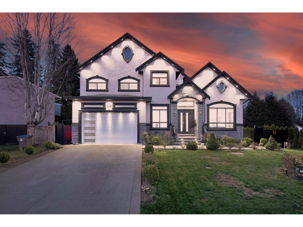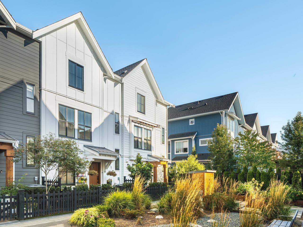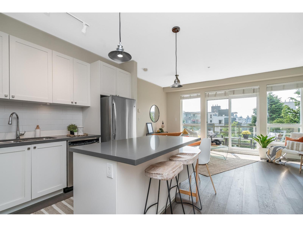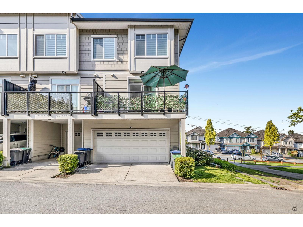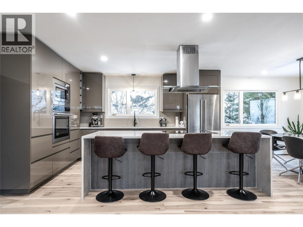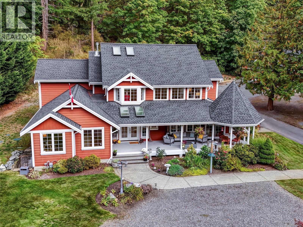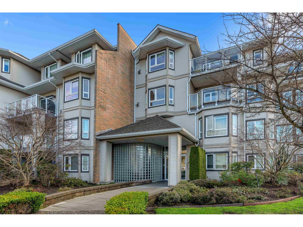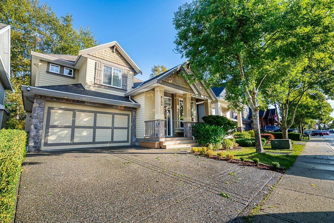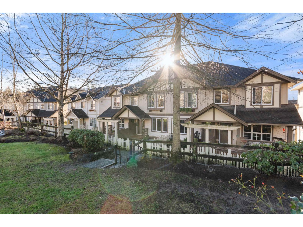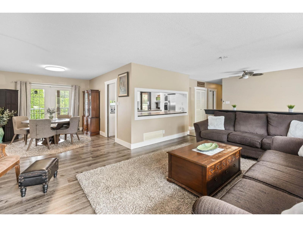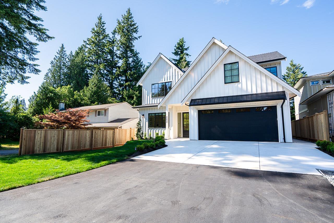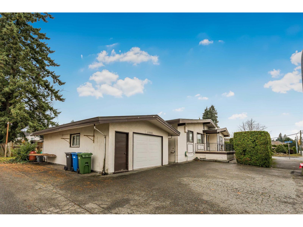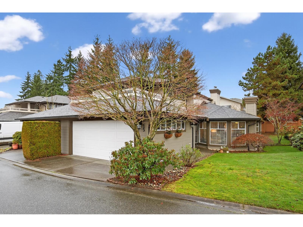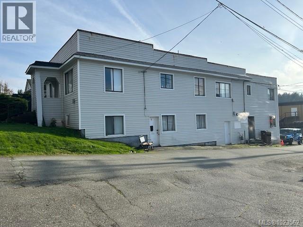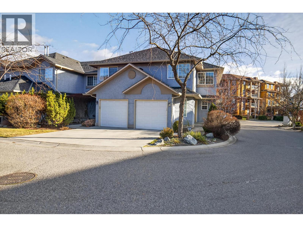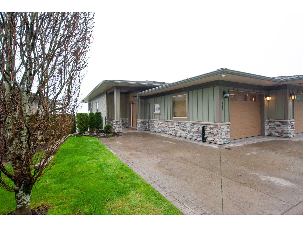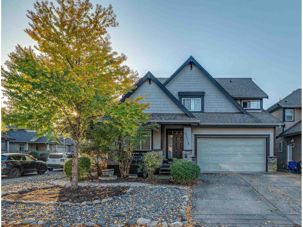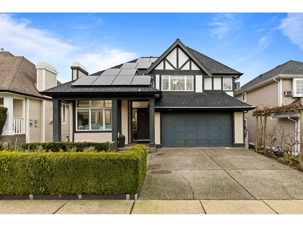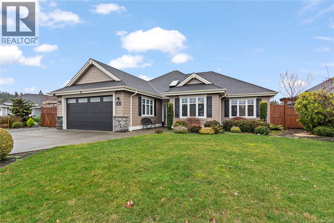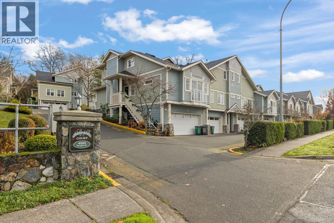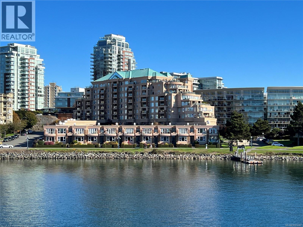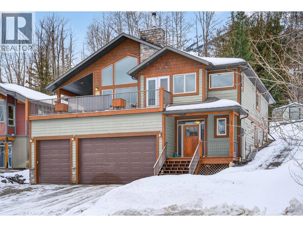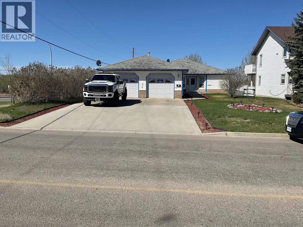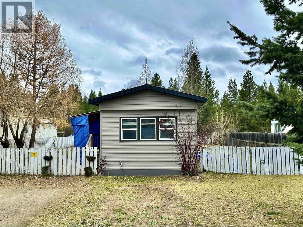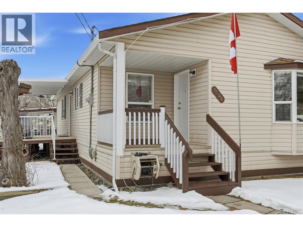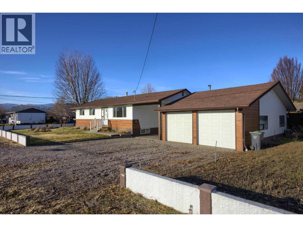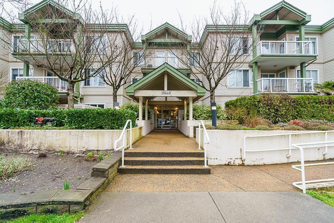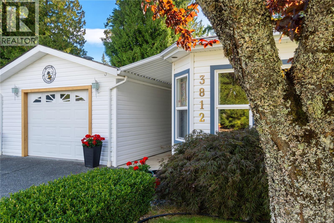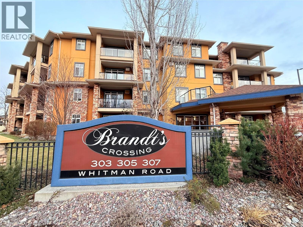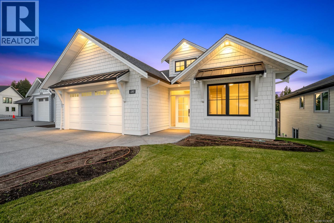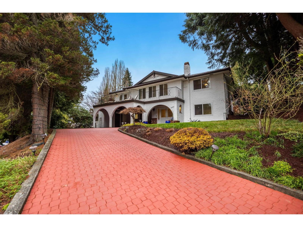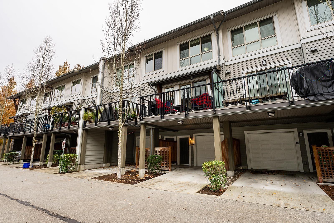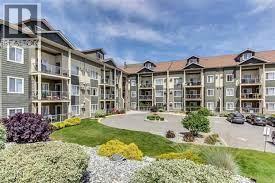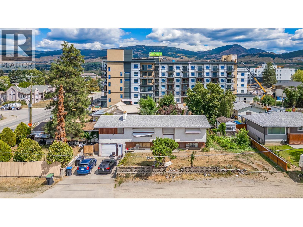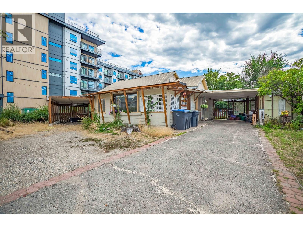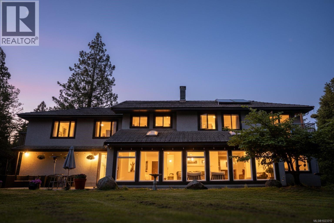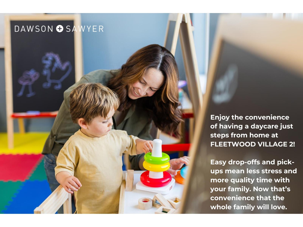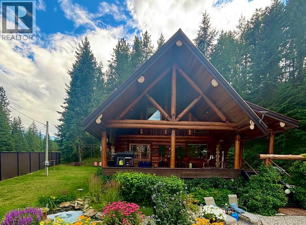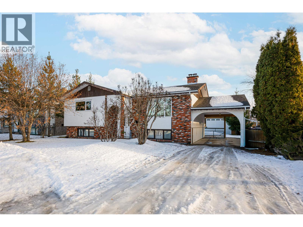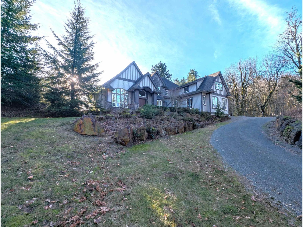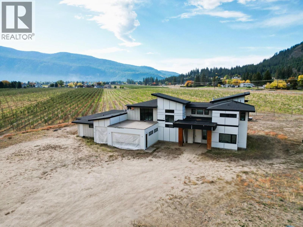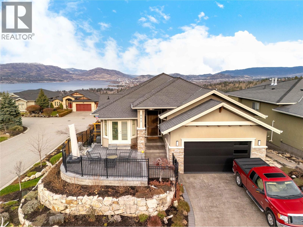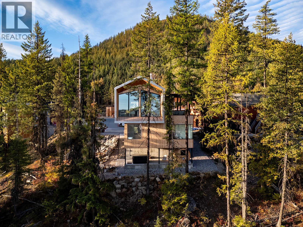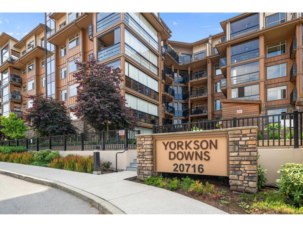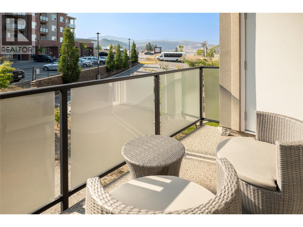45187 Mountview Way, Sardis South
Chilliwack, British Columbia
The perfect family home: private backyard, quiet street, and close to all levels of schools! Fully renovated 4 bed and 2.5 bath property located in one of the best Sardis neighbourhoods and backing onto Mountview Park. 3 beds and 1.5 baths upstairs with a wrap around deck and breathtaking mountain views. Recent updates include new kitchen cabinets, quartz counter tops, lighting, laminate flooring, paint and appliances. Downstairs has a recently renovated one bedroom mortgage helper with its own laundry. Other upgrades in previous years include high efficiency furnace, central air conditioning, asphalt roof, vinyl windows and the hot water tank. The oversized driveway and garage offer room for all your vehicles, toys and storage needs! Check with the city for future sub division potential. (id:46156)
4642 Avtar Place
Prince George, British Columbia
Quick possession available! Acacia hardwood runs throughout this stylish, open layout home with tasteful colours and thoughtful lighting. Soaring vaulted ceilings and oversized windows create a light, airy main living space, anchored by a dramatic stone-faced gas fireplace. The kitchen is crisp and contemporary with ample cabinetry, quartz countertops, and a generous island made for gatherings. A 1-bedroom basement suite adds flexibility with its bold blue kitchen, separate laundry, and a comfortable living area. Elevated finishings, a covered entry, stone accents, and attached double garage - all sitting on 1 acre - round out this move-in ready package; Perfect for families, multi-generational living, or supplementing your income. (id:46156)
1615 Campbell Road
Golden, British Columbia
Set on a quiet, forested hillside just 15 minutes south of Golden, this farmhouse-style home sits on 13 private acres with wide Rocky Mountain views and exceptional privacy. It’s the kind of setting buyers are searching for right now — space, quiet, and nature — without giving up access to town. The home blends classic country character with smart upgrades, including high-end triple-pane windows throughout for improved comfort, efficiency, and sound reduction. A wraparound covered porch offers the perfect place to take in the mountain scenery, watch wildlife pass through, and enjoy the calm that comes with true rural living. Inside, the home feels warm and inviting, with comfortable living spaces and a functional kitchen that opens to the heart of the home. Windows throughout frame the surrounding forest and mountain backdrop, creating a strong connection to the outdoors in every season. The 13-acre parcel offers a rare combination of usable land, treed privacy, and open views, providing plenty of room for gardens, outdoor recreation, future projects, or simply enjoying your own slice of mountain countryside. A pole barn and an older storage shed add practical space for equipment, toys, or hobby use. Whether you’re searching for a full-time rural home, a mountain retreat, or acreage close to Golden, this property offers privacy, views, and flexibility that are increasingly hard to find. (id:46156)
8670 Tunis Place
Surrey, British Columbia
CUSTOM BUILT HOME IN FLEETWOOD This exquisite 8 br, 8 bath corner-lot luxury home offers over 6129 sq ft of meticulously designed living space on 7214 sq.ft. lot. The main floor a bright & open layout with grand living, family and dining areas, a Main kitchen, a spice kitchen, a master bedroom, a dedicated home office and a convenient powder room. Upstairs features generously sized 4 bedrooms with walk-in closets. Central air conditioning, radiant heating, an HRV system, security camera setup, and a high-efficiency hot water system. The fully finished basement includes two mortgage-helper suites (2-bedroom + 1-bedroom), each with its own entrance. Minutes from the future SkyTrain station, top-rated schools, parks, shopping malls and Fleetwood Recreation Centre. (id:46156)
20 8450 204 Street
Langley, British Columbia
Contemporary farmhouse style townhouse in sought after and conveniently located Homestead. Close to schools, shopping,transit and Hwy 1. This 4 bdrm / 2.5 bath plan boasts top line finishes and features throughout including 9' ceilings on the main floor, gourmet kitchen, s/s appliances, deck with nat. gas for bbq. Navian on demand hot water system,central AC, side by side double garage with extra storage. Family friendly, shows like new and ready to move in! (id:46156)
301 15850 26 Avenue
Surrey, British Columbia
Spacious modern condo at respected Summit House is bright and airy with oversized windows, 9' ceilings and open floorplan. 2 generous bedrooms, separated for privacy, each with a full bathroom. King-sized primary bedroom has a massive walk in closet. Relax on the large sunny SW-facing balcony overlooking beautiful landscaped gardens. Very private condo - not overlooked. 2 side-by-side underground parking spaces and full-sized locker. Building has guest suite, electric vehicle charging, exercise room, amenity room, bike room, lots of visitor parking. 2 pets allowed. Move-in ready. Welcome to your new home. (id:46156)
57 13670 62 Avenue
Surrey, British Columbia
Welcome to Panorama 62....This Gorgeous, Impeccably Maintained & CORNER 4 Bed & 3.5 Bath 1,630 SQ Ft Townhouse has lots to Offer. BIG BONUS Ground level Have 1 Bedroom & FULL Bathroom. Main Floor comes with 9' Ceiling. Modern Kitchen Comes With SS Appliances, An Island With Built-in Wine Fridge, Quartz Countertops, Oodles of Cabinets for all your storage needs, Last But Not Least South facing Back with Spacious Balcony. UPPER FLOOR Features 3 Good Sized Bedrooms & 2 full Bath & Washer/Dryer. & Guess WHAT... 2 Bedrooms Comes with Speculator Mountain Views?? THIS Amazing MASTERPIECE TOWNHOUSE is a TRULY PRIDE TO OWN. Lots of Windows. Lots of Extra parking on the street. Great Location! Close to all amenities & Both level of schools. Easy access to public Transit, King George Blvd & Hwy 10. (id:46156)
488 Alpine Lane
Revelstoke, British Columbia
Great opportunity to own a spacious, highly versatile home in Revelstoke's growing market. With a generous, adaptable floor plan that lends itself well to a potential suite setup, this home is ideal for hosting, shared living, employee housing or future income opportunities. The layout features two living rooms, two potential dining areas, three bedrooms on the upper level, and two beautifully renovated bedrooms with a private bathroom on the ground floor. Designed for true mountain living, the oversized boot and gear room makes daily transitions effortless, while the second single-car garage and abundant storage space provide plenty of room for sleds, dirt bikes, tools, and all your Revy toys. With excellent access to nearby snowmobiling and dirt biking areas, this home is perfectly positioned for those who live for the outdoors. Multiple elevated decks offer great sun exposure and scenic views, while the 10-person hot tub is the perfect place to relax after a big day in the mountains. A shaded back patio provides a cool retreat during the warmer months and covered storage for wood should you wish to make use of the cozy wood stove insert. 2.5 acres backing onto Mt Revelstoke allows you the privacy to really spread out. This property offers incredible value for the acreage and square footage. Call today to book your private viewing. (id:46156)
6583 Wallace Dr
Central Saanich, British Columbia
Welcome to 6583 Wallace Drive, a stunning 1.36 acre luxury garden estate in Brentwood Bay’s sought-after Garden Gate neighbourhood. Inspired by Butchart Gardens, this exceptional property offers a lifestyle of refined beauty, privacy, and modern comfort. Through the gates lies a private paradise of professionally landscaped perennial and vegetable gardens, mature trees, and manicured lawns, all supported by a full irrigation system. Multiple outdoor living areas capture sun throughout the day—perfect for relaxing, entertaining, or hosting elegant garden dinners under the stars. The southwest facing exposure overlooks the Butchart Quarry Pond for tranquil, wooded views alive with birds and nature. Inside, the home has been extensively updated for family living and entertaining. The gourmet kitchen features a gas range, 3 refrigerators including wine and beverage fridges, wall ovens, coffee bar, and custom cabinetry. Expansive living and dining rooms with in-wall fire panels and a gas fireplace create warmth and ambiance. The spacious primary suite offers a spa-inspired ensuite and garden views, complemented by two additional bedrooms, a bonus room, and office space for flexibility. Recent upgrades include a new roof (2022) on both the main residence and detached shop/studio, plus a new septic system and field (2021). The large detached garage or workshop with artist’s studio above provide excellent potential for workshop, car collections or a future guest suite or carriage house.. Located minutes from Butchart Gardens, Gowlland Tod Park across the road, Tod Inlet, Brentwood Village, and local wineries. This estate combines tranquility with convenience in one of Vancouver Island’s most desirable settings. (id:46156)
203 8142 120a Street
Surrey, British Columbia
NEWLY RENOVATED CENTRAL LOCATION!!! 2 bedroom 2 bathroom Condo in sterling court with open concept layout with 9' ceiling in a completely rain-screened building with new building envelope. Gas fireplace included in strata fee & works to heat the unit. Updated bathroom, security system, window covering, microwave, pets & rentals allowed with restrictions. Exceptional amenities, including bike room, fireplace, walk-in closet, and In suite laundry. Lots of visitor parking. Pet friendly. Kennedy Trail Elementary School and North Delta Secondary School catchment area. Close to all amenities, shopping, recreation, and transit service. (id:46156)
8188 211 Street
Langley, British Columbia
Elegant 6 bedroom, 4 bathroom home in Willoughby Heights backing onto a serene greenbelt. Over 3,600 sq ft with a bright open layout, 9 ft ceilings, and vaulted ceilings in the living room and primary bedroom. The chef's kitchen features granite countertops, ample counter space, abundant storage, and a Café gas range. Recent upgrades include a new Carrier heat pump, furnace, and Navien on demand system, smart home controls, automated blackout blinds, and refreshed bathrooms and lighting. The fully finished basement includes a 2 bedroom suite with separate entry. Exterior features a new patio and fenced yard all on a quiet, family-friendly street near parks, schools, and Highway. OPEN HOUSE JAN 18th 2-3pm! (id:46156)
87 4401 Blauson Boulevard
Abbotsford, British Columbia
Welcome to Sage at Auguston well-built townhomes surrounded by nature yet close to town. This well maintained updated unit offers an open-concept main floor with new laminate/paint and a kitchen island, plus a fenced front yard and large balcony. Upstairs are three bedrooms, laundry, and a full ensuite. The tandem garage provides great storage or workshop space. Families will love the playground and vibrant community atmosphere. Auguston is a sought-after, family-focused community with parks, trails, and a strong neighbourhood feel near Auguston Traditional Elementary. Pet Friendly 1cat-1small dog or 2cats, or 2small dogs or 1 large dog. (id:46156)
19691 49 Avenue
Langley, British Columbia
Set on a private 15,000+ sq ft fully fenced lot, this versatile 5-bedroom, 3-bath Langley home offers exceptional space and flexibility. Ideal for car enthusiasts or hobbyists, the property features a double garage, multiple workshops, ample storage, and parking for 10+ vehicles. Inside, enjoy light-filled living areas, a natural gas fireplace, and a refreshed kitchen. The primary retreat boasts vaulted ceilings, an ensuite, generous closet space, and French doors leading to expansive sundecks. Outdoors, the serene yard us framed by mature cedar hedges and includes a large pond and storage sheds. A 2-bedroom suite provides excellent options for extended family or rental income. Peaceful and private, yet minutes to everyday amenities. (id:46156)
20837 45a Avenue
Langley, British Columbia
A refined custom home by Belican Construction delivering over 3,600sqft of elevated living in Langley's prestigious Uplands. This 6-bed, 6-bath residence is thoughtfully designed for both style and comfort, showcasing a gourmet kitchen with Fisher & Paykel appliances, quartz counters, and an entertainer's bar complete with beverage fridge. The main level extends to a covered outdoor living area and a professionally landscaped, irrigated backyard. Upstairs, four well-appointed bedrooms each offer their own ensuite, highlighted by an impressive primary suite featuring a fireplace, spa-like shower, soaker tub, and double vanity. The home also includes a 1-bedroom legal suite with separate access, EV-ready garage, built-in vacuum, security features, and full smart home wiring throughout. (id:46156)
31908 Old Yale Road
Abbotsford, British Columbia
Welcome to a rare property with THREE road frontages! This great family home has a lot to offer, with 7 bedrooms, a large living room and formal dining room, plus a warm family room located just off the spacious kitchen, a second kitchen in the basement, hot water heat, and much more. Check with the City about great Development potential to build a 4 plex or multi- plex here. (id:46156)
115 16080 82 Avenue
Surrey, British Columbia
Stunning, fully remodeled townhouse in sought-after Ponderosa, a gated Fleetwood community-truly must be seen. Bright chef's kitchen features granite counters, custom cabinetry with pullouts, and windows that flood the space with natural light. The primary suite is a private oasis with its own deck and a beautifully redone ensuite with granite and travertine tile. Offering 3 bedrooms and 3 fully renovated baths, plus formal living and dining areas and a cozy family room off the kitchen-perfect for everyday comfort and entertaining. Double garage with extra space for a workshop. Over $100,000 in quality upgrades including air conditioning, appliances, fixtures, custom blinds, fresh paint, and more. Big ticket items have been done at Ponderosa: roofs, fencing, painting. Get inside this one! (id:46156)
4926 Redford St
Port Alberni, British Columbia
High quality and very affordable investment opportunity. This property enjoys consistent revenue streams and steady tenant roles. Regular building maintenance and upgrades detailed. Common area coin laundry in place. Your required day to day time is significantly saved by long time resident tenant management. With major waterfront residential projects on the books just steps away, now is the time to be part of the revitalisation of downtown Port Alberni. All showings by appointment only; all areas presented including building size are estimates only and should be confirmed if deemed important. Financial information accessible with NDA. (id:46156)
316 Whitman Road Unit# 31
Kelowna, British Columbia
Located in the heart of desirable North Glenmore, this beautifully updated 2-bedroom, 3-bathroom townhome offers comfort, style, and unbeatable convenience. Thoughtfully refreshed with updated flooring, paint, baseboards, lighting, appliances, and renovated bathrooms, this home is truly move-in ready. Major mechanical upgrades include a newer furnace, air conditioning, and hot water tank (2020), providing added peace of mind. The inviting living room features a cozy corner fireplace and patio doors that open to the backyard—perfect for relaxing or entertaining. The spacious primary bedroom impresses with vaulted ceilings, a walk-in closet, and a beautifully updated ensuite. Upstairs laundry adds everyday convenience, while the versatile loft is ideal for a home office, reading nook, or flex space. Parking is a standout feature with two full parking spots, including an attached garage and a driveway large enough to comfortably fit a truck. The home is also pet friendly, making it a great option for animal lovers. The location truly can’t be beat—close to excellent schools, scenic walking trails, and within walking distance to grocery stores, pharmacies, coffee shops, a cozy pub, and health services. This is North Glenmore living at its best. Some photos are virtually staged. (id:46156)
114 51096 Falls Court, Eastern Hillsides
Chilliwack, British Columbia
Step into luxury golf course living with this expansive 2,349 sq. ft. garden-level townhouse, all on one thoughtfully designed floor. Wake up to sweeping green vistas from your two private 10x10 decks, one featuring a soothing hot tub"-perfect for morning coffee, evening sunsets, or entertaining under the stars. Inside, high ceilings and open spaces create a bright, welcoming atmosphere. The home offers 3 spacious bedrooms, a bonus recreation room, and a media room, providing unmatched flexibility for work, play, and relaxation. Every detail is move-in ready, combining comfort and elegance for full-time living or a luxurious getaway retreat. A rare offering where size, setting, and lifestyle meet"-all at an exceptional value. (id:46156)
8375 209 Street
Langley, British Columbia
Welcome to this spacious 6-bed, 4-bath home on a desirable corner lot in Yorkson! Offering over 3,850 sq ft of well-designed living space, this home features an open main floor with hardwood floors, high ceilings, and a bright great-room layout that flows to a covered deck and private yard-perfect for entertaining. The kitchen offers stone counters, stainless appliances, and ample cabinetry. Upstairs includes 4 generous bedrooms, while the lower level features a legal 2-bedroom suite with separate entrance. Steps to schools, parks, and amenities, this is an incredible family home in a sought-after neighbourhood. Click the Virtual Tour URL for video and floor plan. (id:46156)
14737 75 Avenue
Surrey, British Columbia
Set in the sought-after Harvest Wynd community, this Polygon-built residence has been beautifully reimagined for modern family living. Offering 5 bedrooms and 3 baths across ~2,900 sq ft, the home blends warmth, function and contemporary design. A stunning new kitchen anchors the main floor, complemented by updated bathrooms, new roof, air conditioning and covered patios that invite year-round enjoyment. Bright open living spaces, generous bedrooms and a versatile lower level provide room to grow, work and entertain. Solar panels dramatically offset energy costs-virtually net-zero with BC Hydro. Tucked on a quiet, family-friendly street near parks, transit and top catchment schools Chimney Hill Elementary & Frank Hurt Secondary, this is refined living done right. Call Now for more info! (id:46156)
646 Alpine Dr
Parksville, British Columbia
Immaculate executive rancher showcasing elegant finishes and thoughtful design throughout. This well-maintained home offers two bedrooms, including a stunning primary suite featuring a tray ceiling, a luxurious five-piece ensuite with his and hers vanities, and a walk-in closet with custom built-in organizers. The spacious, beautifully appointed kitchen is a standout, complete with granite countertops, a tile backsplash, stylish stainless steel appliances, a gas range, and a large island—perfect for both everyday living and entertaining. The open-concept layout seamlessly connects the kitchen, dining, and living areas, creating an inviting and functional space. The living room impresses with a striking coffered ceiling, a gas fireplace with stunning rock surround, and custom built-in cabinetry, adding warmth and character. The dining area offers direct access to the backyard patio, where a gazebo, lovely landscaping, and a fully fenced yard provide a private and peaceful outdoor retreat. An additional bedroom with convenient access to the main four-piece bathroom, along with a dedicated office space and laundry room, complete the interior layout. Additional features include a backyard shed and a side greenhouse and RV/Boat parking. Ideally located in a quiet, desirable neighbourhood, this home is close to a golf course, marina, beach access, and local restaurants, combining comfort, style, and an exceptional lifestyle setting. (id:46156)
5 4079 Douglas St
Saanich, British Columbia
Luxurious end-unit townhouse with over 2000 sq ft. Open-concept kitchen with granite countertops, a tiled backsplash, upgraded appliances, and a gas stove. Shows well and has great lighting. Lovely Living room with real oak hardwood floors and a corner fireplace. The large master bedroom has an ensuite with a soaker jacuzzi tub and a shower stall. Loft-style office/den. 2 more good-sized bedrooms. Extra-large Media/Family room. Double garage. Located in the desirable area Rainbow Ridge/Christmas Hill area. All measurements are approximate, buyer to verify if important. (id:46156)
123 75 Songhees Rd
Victoria, British Columbia
Enjoy fabulous Inner Harbour, Marina yacht views and stunning sunsets from this 2605sf spacious 3–4 bedroom, 4-bathroom townhouse in the prestigious Songhees community. Designed for comfort and style, this home features hardwood floors throughout, an open-concept living/dining area, and floor-to-ceiling windows that fill the space with natural light. Spacious kitchen with high end appliances, a wet bar, built in desk and huge island for that ''kitchen party''. The private double garage offers convenience/storage, while the waterfront walkway is just steps from your door. The primary suite is luxurious with a spa-like ensuite and a sunny balcony. Capture the sun on one of the three outdoor sitting areas! Perfect for entertaining, this home provides seamless indoor-outdoor living. Walk to downtown, marinas, restaurants, and parks—all just minutes away. A very well run strata, and an excellent location make this a rare opportunity for waterfront living at its finest! (id:46156)
32 Aspen Crescent
Fernie, British Columbia
Tucked into a quiet corner of Parkland Terrace, this home offers space, privacy, and comfort designed for real family and mountain living. Built in 2012 on a large, private lot, the home balances thoughtful layout with everyday functionality. A heated triple garage with high ceilings and oversized doors provides excellent storage for vehicles and outdoor gear. Inside, the home offers great separation of space while still feeling open and connected. The upper level is bright and inviting with vaulted ceilings, wood burning fireplace and large windows with incredible views. A spacious kitchen anchors the open-concept living and dining areas with access to large front deck and back garden, ideal for daily living and entertaining. Three bedrooms plus a private primary suite are positioned away from the main living space. The primary bedroom features a walk-in closet, spa-style ensuite with stand-alone tub and walk-in shower, and direct patio access. The lower level includes high ceilings, in-floor heating, soundproofing between levels, a large boot room, family room, laundry, and two additional bedrooms—perfect for guests, teens, or extended family. Outside, enjoy a large partially covered deck off the front, hot tub, fire pit, and established gardens in a fully landscaped, private yard. With six bedrooms, three bathrooms, ample storage, and quality construction throughout, this is a rare opportunity in Fernie (id:46156)
9920 112 Avenue
Fort St. John, British Columbia
This home has a large garage, 4 bedrooms, 3 bathrooms and a large family room and a sauna in the basement! (id:46156)
1089 14th Avenue
Valemount, British Columbia
Make your move to Valemount! Surrounded by the Cariboo, Monashee & Rocky Mountains, this property can be you home away from home or a fantastic full-time residence. Inside & out, the home is ready for you to move in, with many upgrades completed over the years, including new siding, a metal roof, updated plumbing & insulation. The backyard features a large shop with electricity & a woodshed on the side. The fully fenced yard is ideal for kids & animals & has a gigantic fire pit, perfect for relaxing/entertaining. For those with a greeen thumb, there are three garden beds & a raised garden box. The Cranberry Marsh is only a 10 minute walk away! Whether you're looking for a family home or an investment opportunity, this property offers an excellent package at a very attractive pirce point! (id:46156)
1544 Canford Avenue
Merritt, British Columbia
Welcome to this original owner Modular home on a full concrete foundation! Nestled on a lovely fully fenced yard to keep your 4 legged friends home this 1300 sq. foot 3 bedroom/ 2 full bath home offers lots of natural light and a bright open feeling. The master is a generous size and offers a full ensuite while the other 2 bedrooms are great for a hobby room and guests to visit. The laundry room is conveniently located off the kitchen offers access to the nice sized covered deck for summer entertaining. The raised garden beds allow you to comfortably grow your own garden all summer long. There is a 1 car carport, a 1 car single garage with auto door and potential to have an electric car charger added along with a nice sized workshop to keep busy with all the projects you want to do. There is also an added garden shed/ scooter garage off the lane for maximum storage and convenience. The crawl space is fully insulated, wired with lights and easily accessible from both inside and outside the home. Roof 2015 and new hot water tank. Add this one to your list of must see's! (id:46156)
810 Fife Road
Kelowna, British Columbia
Fabulous opportunity to own a well-maintained home on a quiet, established street in Rutland South. Central location offers EZ access to transit, schools, shopping, parks, and nearby golf, making it appealing for families and investors alike. Situated on a corner lot, the property provides generous parking with space for RVs, boats, and multiple vehicles. A detached workshop is ideal for mechanics or hobbyists, featuring built-in workbenches and a wood stove. The home has been carefully maintained and features vinyl windows, A/C approximately 5 years old, and a roof estimated at approximately 5 years of age. While some interior updating may be desired, the fundamentals are solid. The main floor includes a galley-style kitchen, dining area, living room, 3 bedrooms, front foyer with coat closet and a full bathroom with a walk in tub. The basement offers strong suite potential with a family room, full bathroom, laundry/utility room, bedroom, and an additional room suitable as a bedroom. The layout allows for separate access, including an exterior entrance and the ability for the lower level to have its own driveway, creating natural separation. The yard reflects the care of an avid gardener, with a large side garden bed that can be converted to lawn or additional parking, plus a privacy hedge, drip irrigation, and chain-link fencing. Being sold under Power of Attorney. POA has not lived in the home and makes no seller disclosures. (id:46156)
304 10665 139 Street
Surrey, British Columbia
TOP FLOOR, WEST FACING UNIT IN CRESTVIEW COURT. THIS 2 BEDROOM, 2 BATH HOME IS NICE AND BRIGHT AND HAS AN EXCELLENT FLOOR PLAN WHICH FEATURES: A LARGE MASTER BEDROOM; 2 SKYLIGHTS THAT OPEN TO CREATE A NICE AIR FLOW IN THE SUMMER; CROWN MOULDINGS; LOTS OF STORAGE; THE WHOLE BUILDING COMES EQUIPPED WITH THE HY TEC WATER TREATMENT SYSTEM. GREAT LOCATION ACROSS FROM FORSYTHE ELEMENTARY AND WALKING DISTANCE TO GATEWAY SKYTRAIN AND SURREY CENTRAL MALL. ONE PARKING SPACE AND ONE STORAGE LOCKER INCLUDED. (id:46156)
3812 King Arthur Dr
Nanaimo, British Columbia
Welcome to your ideal home in Deerwood Estates - Vancouver Island's Premier Retirement Community. Discover this beautifully crafted 2 bedroom and spacious den that can be used as a bedroom, rancher style home in the quiet, gated community of Deerwood Estates. With over 1,500 sq ft of well designed, stair free living space, this home offers comfort, elegance and everyday convenience. Enjoy your private fenced yard, plus exclusive access to Deerwood's clubhouse, and RV/boat storage compound. Inside, you'll find sun filled living and family rooms, a handy powder room, and a chef inspired kitchen featuring quartz countertops, a granite island, and ample built in storage. The formal dining room is perfect for hosting. The den provides a quiet workspace or reading nook, and the primary suite includes a luxurious ensuite with soaker tub and separate shower. A spacious single garage . All data and measurements are approx and must be verified by buyer. (id:46156)
305 Whitman Road Unit# 208 Lot# 50
Kelowna, British Columbia
Great opportunity to build some sweat equity and update your new home with the flooring and paint colours of your choosing. Spacious 1,211 sq ft, 2 bedroom, 2 bath condo on second floor (West facing) in desirable Brandt's Crossing. Bedrooms at opposite ends for maximum privacy. Gas fireplace in living room with patio doors to deck with gas BBQ hook up. No age restrictions and pets with restrictions. Conveniently located within easy walking distance to groceries, restaurants, health clinic, schools, parks, bus etc. Unit needs new flooring, a complete paint job and new kitchen counters etc. In suite laundry with attached storage. Extra storage locker conveniently located down the hall. One underground parking still. Great amenities in the complex with social room, games room with pool table, exercise room, bike storage room, workshop, and a guest suite that can be rented for $50/night. 2 pets allowed, 2 cats, 2 dogs or 1 of each. Dogs 15 inches to the shoulder. Strata is $465.04/month. (id:46156)
3280 Marygrove Pl
Courtenay, British Columbia
This 2,600 sqft home showcases quality Benco-built craftsmanship and is located in the sought-after community of the Ridge, offering exceptional space, flexibility, and lifestyle. upstairs features 2 bedrooms and 2 bathrooms, a bright kitchen with quartz countertops and a pantry, an open-concept living area, and upstairs laundry - perfect for modern family living. The lover level offers 2 additional bedrooms and 2 bathrooms, plus bonus space that can be used as a media room, home office, gym, or playroom. It's also pre-designed to accommodate a 1-bedroom suite with a private entrance, offering fantastic potential for extended family or rental income. Additional highlights include a large garage, a high-efficiency heat pump, and heated tile floors in the bathrooms for year-round comfort. Located close to parks, trails, and all the amenities of the Comox Valley, this home is an ideal choice for families or anyone seeking a flexible, beautifully crafted space. Don't miss your chance to own a home that offers room to frow, adapt, and elevated your lifestyle! (id:46156)
10659 Santa Monica Drive
Delta, British Columbia
Welcome to this charming family home on a quiet street in the desirable Canterbury Heights neighbourhood of North Delta. The elegant white exterior and brick-paved driveway set the tone for this home's upscale street presence. With ~2537 sqft of living space this home offers 4 bedrooms and 3 bathrooms. Bright living and dining areas flow nicely for everyday living and entertaining, while the lower level offers flexible space with a separate entry and convenient wet bar area. Updates include a metal roof, remodeled kitchen, and more. The ~8000 sqft lot offers a private backyard with plenty of room to relax, play, or garden. Conveniently located close to schools, parks, shopping, and major commuter routes, this home offers long-term value in a well-established, family-friendly neighbourhood. (id:46156)
24 6671 121 Street
Surrey, British Columbia
1 OF THE LOWEST PRICED 4BD IN THE AREA! Welcome to the AWARD-WINNING complex Salus, by Adera! This charming 4 BEDROOM 3 BATHROOM townhome offers a perfect blend of style & comfort. Spread over three floors, it features a SPACIOUS living room with ample natural light, and a modern kitchen equipped with stainless steel appliances. The upper floor hosts three bedrooms including a GENEROUS sized master, and a BONUS LOWER FLOOR BEDROOM. The home includes a private garage, parking pad, and plenty of storage! Centrally located within walking distance to grocery stores, restaurants, parks, schools, and transit! Relax at Club Aqua, the complex amenity which includes an outdoor pool, indoor hot tub, sauna, gym, and more! Contact your Realtor to schedule an appointment today! (id:46156)
2120 Shannon Ridge Drive Unit# 304
West Kelowna, British Columbia
Welcome to your move-in ready Penthouse Loft. This home is centrally located in beautiful Shannon Lake, positioned in the heart of Okanagan living. With close proximity to all schools, lakes, golf courses, trails, wineries and shopping, Shannon Lake hosts an abundance of activity and convenience while retaining its small community charm. Including 1,400sqft beautifully updated with a stone feature wall surrounding your fireplace and entertainment area, stainless steel appliances, creative custom pantry, reverse osmosis water filtration, granite countertops, new en-suite glass tiled shower and fresh paint. Accompanied by 19 foot ceilings, vaulted in both the main floor and primary suite, this home provides the benefits of 'loft living' while retaining your privacy when hosting family and friends. Amenities and features include a rental guest suite, along with a residents fitness center. Underground consists of one designated storage locker and parking stall with the option to rent an additional parking space. (id:46156)
545 Froelich Road
Kelowna, British Columbia
Welcome to 545 Froelich Rd! - Must be sold with 425 Leathead Rd. - Central Location on this corner Lot Land Assembly with back lane access. 8 Bedroom and 5 Bathroom Home. Measurements are approximant. Value in the land. UC Zoning - Total .44 Acre. Allows 6 storey multifamily. 55+ units. Call Realtor for more information. Open to offers. (id:46156)
425 Leathead Road
Kelowna, British Columbia
Welcome to 425 Leathead Rd! - Must be sold with 545 Froelich Rd. -Central Location on this corner lot Land Assembly with back lane access. 2 Bedroom and 2 Bathroom Home. Measurements are approximant. Home is tenanted. Value in the land. UC Zoning - Total .44 Acre. Allows 6 storey multifamily. 55+ units. Call Realtor for more information. (id:46156)
6866 Doumont Rd
Nanaimo, British Columbia
Travel down a winding driveway through a tunnel of trees, passing a large natural pond, before arriving at this impressive three level custom built home. The home is filled with natural light that can be enjoyed throughout the sunroom and the beautiful updated kitchen with granite countertops, a lot of thought went into the main level living of the home. The upper level offers four generous bedrooms, including a spacious primary suite complete with a 5pc ensuite. Also a durable concrete tile roof and room to finish the basement to add more space. Set on 10.57 acres with RR2 zoning, with land potential of subdividing 5 acres or a second home, subject to verification with RDN. This is one of the most private settings you will find, while still being just minutes from Woodgrove Center. Measurements are approximate and should be verified if important. (id:46156)
402 15780 Fraser Highway
Surrey, British Columbia
Great Investment in Fleetwood! One block away from the future Surrey-Langley Skytrain. The open-concept layout features a bright living are, a contemporary kitchen with sleek cabinetry, full-sized stainless steel appliances, and stone countertops. Enjoy access to a private amenity room, access to the fitness room, and beautifully landscaped courtyards. Also first priority for on site daycare in Building 6. Experience modern comfort and urban convenience in the heart of Fleetwood - Est. Completion early 2027. Book your private appointment TODAY! Open daily from 12pm-5pm, closed Fridays. (id:46156)
1474 Yankee Flats Road
Salmon Arm, British Columbia
Discover this stunning custom log home, built in 2011 and perfectly set on 2.51 acres with privacy, charm, and modern updates. Designed with an open-concept layout, the main floor features a spacious great room, a beautiful kitchen with eating bar, two bedrooms, and French doors leading to a full-length covered deck with southeast views. Upstairs, the oversized primary retreat offers a walk-in closet, ensuite, and custom king log bed, while the loft overlooking the great room provides a bright studio or office space. The fully finished lower level includes a media/games room, storage, and a sealed cold room. Recent updates include fresh paint, a newly stained deck, two 500-gallon water tanks, a propane stove, and newer washer/dryer. Outside, the landscaped grounds feature a tranquil fishpond, while the upper bench area—accessible by separate driveway or quad trail—includes a woodshed, chicken house, and pole barn. In March 2025, a brand-new 30x40x14 shop with 200-amp service was added, perfect for hobbies, storage, or business use, along with a brand-new 8-foot privacy fence. With abundant parking and space for all your lifestyle needs, this immaculate property combines rustic elegance with modern convenience—move-in ready and waiting for you. (id:46156)
352 Explorer Crescent
Prince George, British Columbia
Beautiful open-concept home in the desirable Highglen area, featuring an exceptional 26' x 20' wired, heated, and insulated shop built in 2010. The renovated kitchen offers over 60 cabinets and an extra-large island with a built-in 36" gas range, with a patio door opening to a sundeck. There are three bedrooms on the main floor, and a large fourth bedroom in the basement. The main bathroom includes a jetted tub, complemented by a two-piece ensuite and a three-piece basement bathroom. Additional features include two wood-burning fireplaces, built-in vacuum, and an outside basement entrance in the carport. The fully fenced yard boasts two apple trees, two pear trees, and a plum tree which makes it ideal for families and outdoor enjoyment. (id:46156)
43350 Hillkeep Place, Chilliwack Mountain
Chilliwack, British Columbia
Chilliwack Mountain Estates - Luxurious oasis adjacent to Hillkeep Regional Park, nestled on 2.19 acres. 2008 Custom built 7,300 sq ft Rancher with three levels offers space, elegance, and breathtaking Southern Valley views. 9-bedroom, 6 bathrooms. Main Features: Grand two-story Great Room with soaring ceilings, open to the chef's kitchen, family room, dining area, living room, and Grand Foyer. Massive main floor primary suite with sitting area & fireplace. Five spacious bedrooms upstairs, including a versatile room perfect for a rec room or studio. Expansive mudroom/laundry. Bright Walk-Out Basement: 2,700 sq ft. 3 large bedrooms, kitchen & living room & 2nd Laundry. Outdoor: extensive landscaping, deck Patio's waterfall, playground. Triple Garage + parking for 10 & RV. Zoning allows for detached Gargage and Coach house. (id:46156)
8077 Donaldson Drive
Grand Forks, British Columbia
Welcome to 8077 Donaldson Drive! This beautiful 5-bedroom, 4-bath home, with attached 2-bed, 1-bath suite, sits on 2.7 acres with stunning mountain and valley views. The main home features heated floors, a gas furnace, and a bright open-concept layout with a modern kitchen and high end appliances. Upstairs offers a spacious primary suite with walk-in closet and spa-inspired en-suite, plus additional bedrooms and a family room. A fully separate 2-bedroom, 1-bath suite with its own garage and laundry makes this ideal for multi-family living or rental income. Enjoy peaceful privacy just minutes from town — a perfect blend of comfort, style, and versatility. Call your Realtor® today! (id:46156)
667 Devonian Avenue
Kelowna, British Columbia
Move-in ready with quality finishing throughout, this immaculately maintained & thoughtfully designed home reflects true pride of ownership at every turn. Numerous upgrades have been completed throughout the home, enhancing both comfort and functionality. The main level is bright and welcoming, offering an open-concept layout with expansive windows, rich hardwood flooring, and seamless flow between the kitchen, dining, and living areas—ideal for both everyday living and entertaining. The kitchen features timeless cabinetry, stone countertops, quality appliances, and a generous island with seating, while the living room is anchored by a striking stone fireplace and direct access to the covered deck, perfectly positioned to take in lake, city, and mountain views. The primary suite is a peaceful retreat with oversized windows, deck access, and a spa-inspired ensuite with dual vanities, a soaker tub, and tiled shower. Additional bedrooms are well-proportioned and versatile, ideal for family, guests, or home office use. The lower level is equally impressive, featuring a spacious family and media room, custom wet bar, generous storage, and flexible space for recreation, fitness, or hobbies. Outdoors, enjoy the private saltwater pool complete with an automatic cover—offering ease of use, added safety, and extended seasonal enjoyment. Meticulously cared for, this exceptional property is located in a sought-after neighbourhood just minutes from schools, shops, wineries, and the lake, offering a rare balance of elevated living and daily convenience. (id:46156)
322 Larch Terrace
Rossland, British Columbia
Experience premium mountain living in this custom contemporary home located in the highly sought-after Caldera community at RED Resort. Thoughtfully crafted with refined finishes and modern comforts, this residence offers a rare combination of luxury, durability, and year-round convenience just steps from the base of RED Mountain and minutes from downtown Rossland. Inside, this home features 3 bedrooms plus 4 custom bunk beds, 3.5 bathrooms, and a bright open-concept layout enhanced by expansive windows that capture breathtaking mountain views from sunrise to sunset. High-end fixtures, curated materials, and low-maintenance finishes create a polished and timeless interior that is perfectly suited for both full-time living and recreational use. Two impressive outdoor areas elevate everyday living. The lower balcony showcases a private cedar sauna and hot tub, offering a peaceful retreat after a day on the mountain. The upper balcony provides an inviting space for outdoor dining and relaxation, complete with a fire table and gas BBQ hookup. A heated two-car garage with EV wiring adds everyday practicality and comfort, while new home warranty and short-term rental zoning offer valuable flexibility for future use. Set in a quiet, slope-side neighborhood, this home offers immediate outdoor access and a future ski-in gateway across the road. A true Rossland masterpiece, this residence exemplifies the very best of Rossland life. (id:46156)
A107 20716 Willoughby Town Centre Drive
Langley, British Columbia
1 BED // 2 BATH // DEN // 2 PARKING // 2 STORAGE A rare and highly functional layout featuring a true den and a powder room, providing flexibility rarely found in this category. Bright and inviting, the home is enhanced by a 161 sq ft retractable glass solarium designed for year-round enjoyment. The bedroom features a generous window overlooking a private, hedged garden, creating a bright and private setting. Additional highlights include air conditioning and a high-efficiency heat pump, two side by side parking stalls w/two garage style storage lockers with power. Quiet ground-floor steps to shops, cafés, dining, and everyday essentials, with easy access to Highway 1 and the Carvolth Exchange with express service to SkyTrain. An exceptional opportunity for refined, low-maintenance living. (id:46156)
985 Academy Way Unit# 208
Kelowna, British Columbia
Turn-key & fully furnished, this move-in ready 3-bedroom, 2-bath residence presents an excellent opportunity for investors or families with a student attending UBCO. A well-designed floor plan offers a generous kitchen with island seating & stainless steel appliances, flowing seamlessly into a bright, open living area filled with natural light. Step outside to the covered patio and enjoy peaceful mountain views—an ideal extension of the living space. The primary bedroom is thoughtfully positioned with its own private ensuite, while two additional bedrooms share a full bathroom, offering flexibility for roommates or guests (one bedroom does not have a window). In-suite laundry, durable flooring, secure underground parking, and the convenience of included furnishings make ownership effortless from day one. Ideally located within Academy Hill—the closest building to the UBCO campus—this property is just steps to the daycare & convenience store, with quick access to the airport, transit, and everyday shopping. A turnkey offering in a consistently high-demand location. (id:46156)


