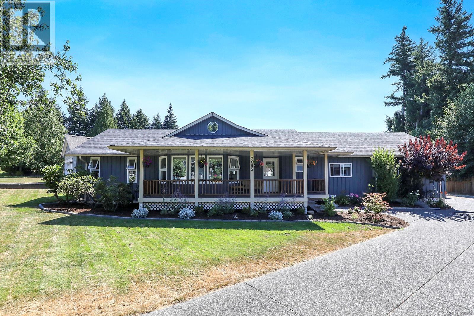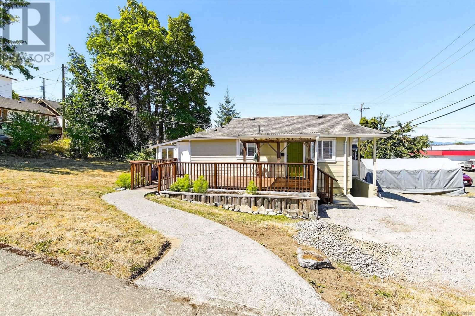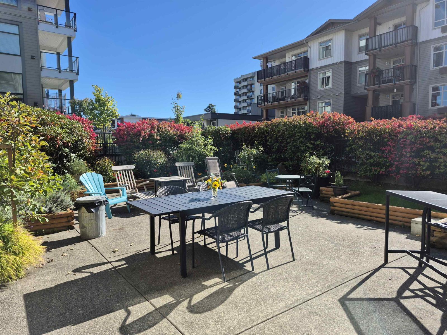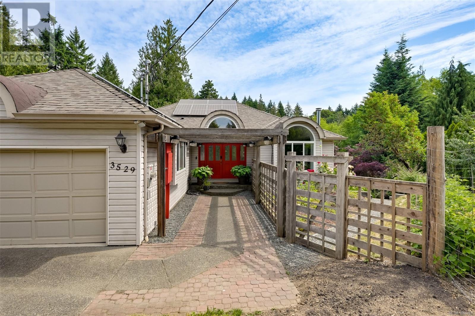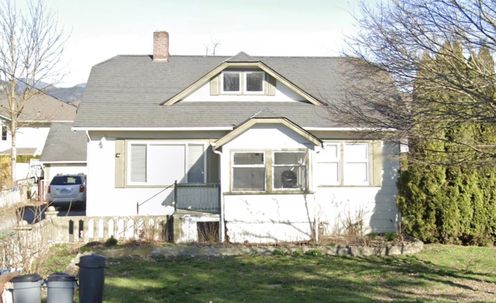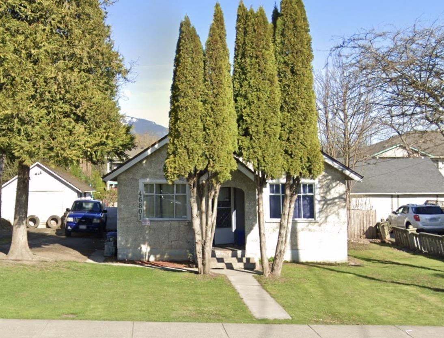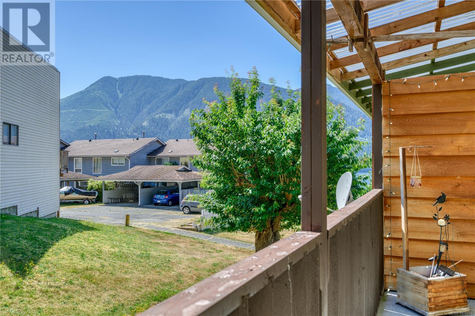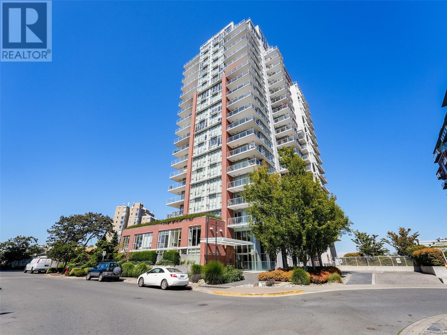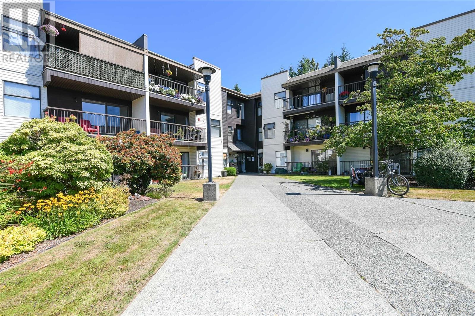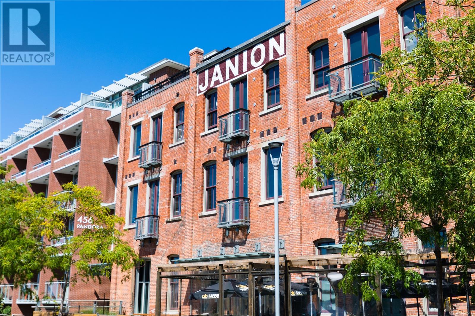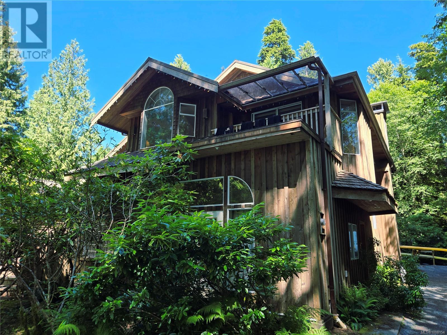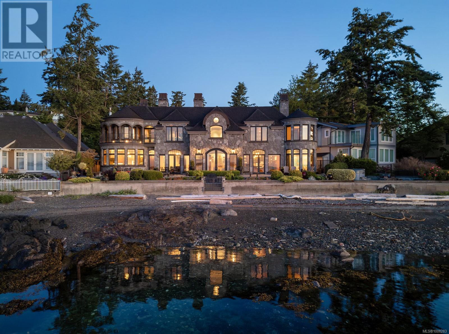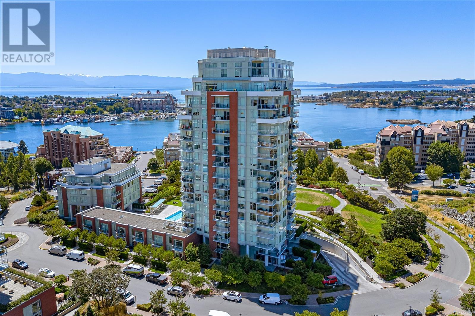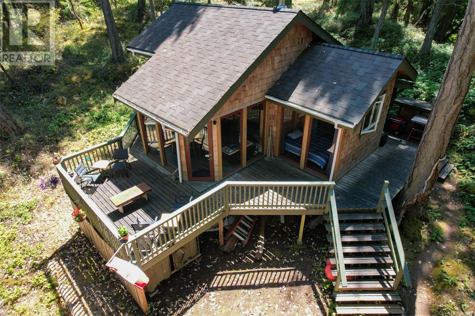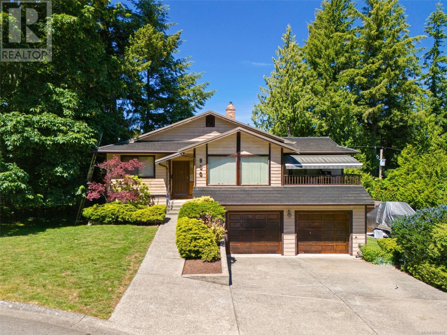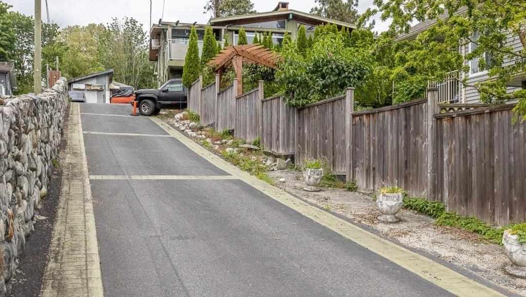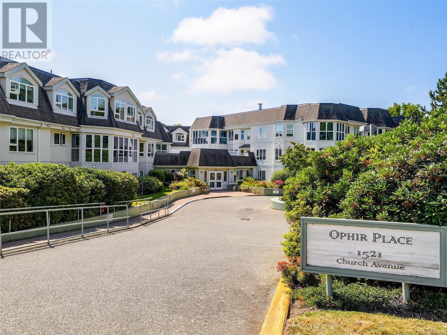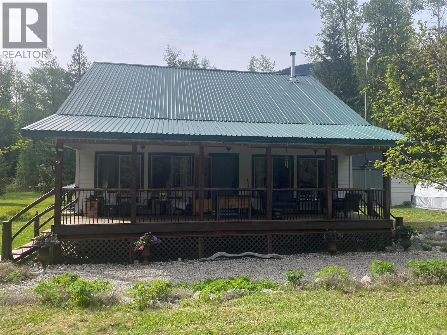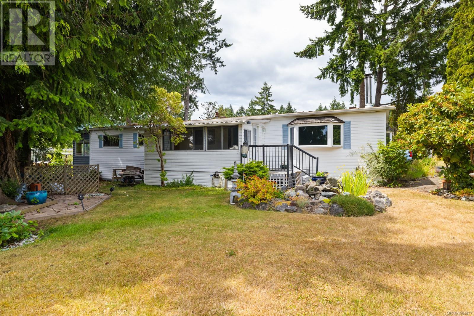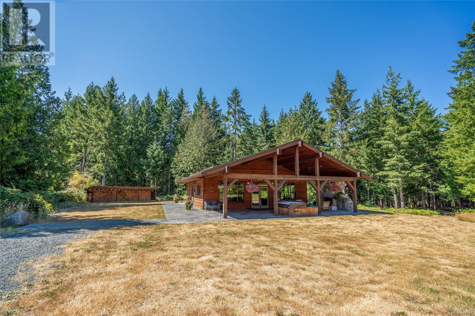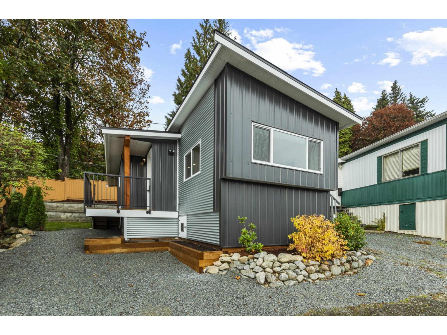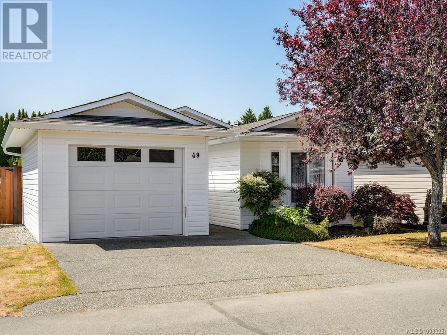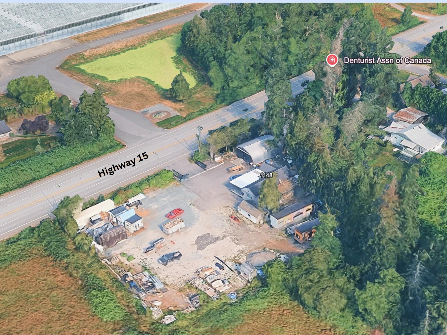2532 Shoreline Drive Unit# 102
Lake Country, British Columbia
Come one come all! This beautifully updated pet friendly ground floor condo offers over 1100 sq. ft. of spacious living space, featuring 2 bedrooms and 2 bathrooms—perfect for comfortable living or a smart investment opportunity.Step inside to an open-concept layout that seamlessly connects the living, dining, and kitchen areas. Enjoy peaceful evenings by the gas fireplace, and the convenience of in-suite laundry. The kitchen is ready for you to host & cook up your amazing meals with ease, having a formal dining area, beautiful bar counter space & lots cupboard space to choose from.The covered patio welcomes you & includes a gas BBQ hookup for easy outdoor cooking or to just relax & unwind at the end or at the start of your day. Additional perks include a storage locker on the same floor, bike storage, and one secure underground parking spot.The Clubhouse features a full kitchen, fitness room, and guest suite—ideal for entertaining or hosting family or visitors. Located close to Okanagan & Kalamalka lake, multiple easy access scenic walking & hiking trails right out your front door, close to the Kelowna Airport, UBCO campus, local restaurants & amenities, boat launches & more! (id:46156)
2695 Carstairs Dr
Courtenay, British Columbia
Fabulous family 1 level home with an in-law suite. Nestled in a quiet neighbourhood in Aberdeen Heights, in a great school catchment, on .28 acre and close to trails, parks and all amenities. Extensive renovations and upgrades in recent years have added to the charm of this spacious rancher with a covered verandah, an open plan, 13’ vaulted ceilings with post and beam details, in-law suite and detached insulated, wired shop. The main house, 1,553 sf, 3 BD/ 2 BA is tenanted, and the suite, 416 sf, 1 BD/ 1 BA is vacant and enjoy separate back decks and rent separate spaces in the detached shop 11’7” x 23’7”. Upgrades include - H/W tank 2024, roof, gutters & soffits 2023, main house – new kitchen, gas range & appliances, quartz counters, both bathrooms, electrical, vinyl plank flooring, doors, baseboards, painted 2022, Island Basement upgrade 2022, suite reno 2021, windows & decks 2017, landscape & revitalized lawns 2024. Shared laundry room. Irrigation and raised beds. (id:46156)
4908 Dunbar St
Port Alberni, British Columbia
Fully remodeled one-bedroom home on a large, level lot in a central neighbourhood poised for positive change. This move-in ready property features all-new plumbing, updated electrical, and a clean, dry crawl space for extra storage. The interior offers a bright, well-designed layout with tasteful modern finishes throughout. Step outside to a spacious deck and a generous backyard with great garden potential - perfect for growing your own food, flowers, or simply enjoying the outdoors. Located just minutes from the Harbour Quay and the future Somass Mill development site, this is a smart investment in a walkable, evolving area. Ideal for first-time buyers, downsizers, or investors seeking comfort, convenience, and future opportunity. (id:46156)
305 9270 Edward Street, Chilliwack Proper West
Chilliwack, British Columbia
PRICE CHANGE! Welcome to The Fairmont!This third floor unit has a bright open concept, starting from the kitchen and throughout to the living room which has 8' -9" high ceiling with crown moulding. This unit features 2 bedrooms, 2 bathrooms and they are located at opposite ends of the unit. The primary bedroom has a walk in closet. Also, a den which could be used for multiple purposes, and an in suite laundry room. Access the balcony through the living room to be surrounded by spectacular mountain views and the city of chilliwack. The common outside sitting area is a gardeners paradise! Walking distance to District 1881, Leisure Center, South Gate Mall, Stores, restaurants, Chilliwack hospital, doctors and more! Plus a storage locker and secured underground parking. A must see! (id:46156)
3529 Dougan Dr
Cobble Hill, British Columbia
This custom 4,000+ sqft home blends comfort, sustainability, and rural charm. Set on nearly 1 acre, this 5 bed, 3 bath property is ideal for a hobby farm or home-based business. The flexible floor plan offers countless possibilities. Upstairs features 3 bedrooms and multiple living areas. The spacious primary suite includes an ensuite with a soaker tub and separate shower. Two new wood stoves—one a cookstove with oven—add rustic warmth. The lower level offers a grand wood-panelled office, 2 additional bedrooms, and a bathroom. A large crawl space provides ample storage. Relax in the hot tub overlooking landscaped grounds filled with herbs, berries, fruit trees, and perennials. Grow your own in two greenhouses and a chicken coop. A new solar system with battery bank ensures reliable, energy-efficient living. 2024 electricity costs were only $127! Near Cobble Hill Mountain, Shawnigan Lake, and village amenities this is country living at its best. (id:46156)
46811 Yale Road, Chilliwack Proper East
Chilliwack, British Columbia
This offering is an opportunity to acquire a condo site in Chilliwack just minutes from downtown. 46801 and 46811 Yale Road can be purchased together. These two parcels offer over 18,000 sq ft of land with redevelopment potential for a multi-family apartment project of approximately 26 to 39 units (subject to city approval). There is also the possibility to assemble with adjacent properties for a larger-scale development. This is primarily a land-value opportunity. The existing house will be sold as is, where is. The project is adjacent to Little Mountain Elementary School, walking distance to multiple parks and only a short drive to the vast amenities of downtown Chilliwack. (id:46156)
46801 Yale Road, Chilliwack Proper East
Chilliwack, British Columbia
This offering is an opportunity to acquire a condo site in Chilliwack just minutes from downtown. 46801 and 46811 Yale Road can be purchased together. These two parcels offer over 18,000 sq ft of land with redevelopment potential for a multi-family apartment project of approximately 26 to 39 units (subject to city approval). There is also the possibility to assemble with adjacent properties for a larger-scale development. This is primarily a land-value opportunity. The existing house will be sold as is, where is. The project is adjacent to Little Mountain Elementary School, walking distance to multiple parks and only a short drive to the vast amenities of downtown Chilliwack. (id:46156)
87 Mckay Cres
Port Alice, British Columbia
Welcome to 87 McKay Cres, in the stunning village of Port Alice. This 3-level townhouse combines spacious living with gorgeous mountain views! The main level entry welcomes you into a bright eating area and a functional galley kitchen, flowing into a generous living room with access to a deck where you can soak in the scenery. A convenient half bath completes this floor. Upstairs, you’ll find three bedrooms, including a large primary suite with stunning mountain views, along with a full bathroom featuring an accessible walk-in tub. The lower level offers a versatile rec room with direct access to the fenced yard, plus an oversized storage and laundry area. Outside, enjoy the convenience of a carport and an additional fenced sitting area off the dining space, creating the perfect spot for morning coffee or evening relaxation. With its multi-level layout and inviting spaces, this home offer loads of potential. Call your realtor to view and come see if Port Alice living is for you! (id:46156)
1705 83 Saghalie Rd
Victoria, British Columbia
Enjoy breathtaking views from every room in this exceptional 17th-floor corner unit. Gaze out at the Parliament Buildings, Inner Harbour, Gorge Waterway, Mt. Baker, Downtown Victoria, Victoria West Park, and even the Strait of Juan de Fuca! This beautifully designed condo features 9-foot ceilings, floor-to-ceiling windows, roller blinds, stainless steel appliances (including a gas stove), and in-suite laundry. The spacious primary bedroom offers direct access to the main bathroom for added convenience. Located in Promontory, a professionally managed, steel-and-concrete building with premium amenities, including: Air conditioning, Concierge service, Owner’s lounge, Fitness centre, On-site caretaker. Just a short walk to Downtown Victoria, the Songhees Walkway, Inner Harbour, and Westside Village – everything you need is only minutes away! (id:46156)
118 585 Dogwood St S
Campbell River, British Columbia
Welcome to this well-maintained 2 bedroom, 2 bathroom ground floor condo, perfectly located in central Campbell River. Offering a combination of comfort and convenience, this home is ideal for first time buyers, downsizers, or anyone looking to enjoy low maintenance living in a prime location. Step inside to find a spacious layout with plenty of natural light. The functional kitchen opens to a generous living and dining area perfect for entertaining or relaxing at the end of the day. Both bedrooms are generously sized, including a primary suite with an ensuite bathroom. Enjoy the ease of ground level access with a patio, just steps from scenic walking trails and a short stroll to shops, restaurants, and essential amenities. The pet friendly complex has no age restrictions, making it a welcoming and versatile option. Don’t miss this opportunity to own a centrally located condo that combines modern comfort with walkable lifestyle perks! (id:46156)
M11 456 Pandora Ave
Victoria, British Columbia
Welcome to your dream urban oasis at the iconic Janion Building in downtown Victoria. This 353 square foot studio condo with 33 square foot balcony presents remarkable investment potential. The compact layout, adorned with over-height ceilings and sunlit southern exposure, feels remarkably spacious. This suite comes with a well-equipped kitchenette, a cozy balcony, and is designed for fully independent living. The Janion offers amenities such as a gym, meeting room, and an awe-inspiring shared rooftop deck overlooking the inner harbour. A generously-sized bike-friendly storage locker is also included. Nestled steps away from Market Square and China Town, this location is surrounded by a host of superb restaurants and entertainment. Be it a first property purchase, a vacation home, or a revenue-generator, this condo is a wise choice. (id:46156)
1294 Lynn Rd
Tofino, British Columbia
Located across from a public beach access which spills on to world-famous Chesterman Beach, this 0.41-acre property offers ideal RA-1 Zoning and an established rental infrastructure in one of Tofino’s most sought-after neighbourhoods. The property has been a consistent income generator for over 3 decades, initially operating as the Sea Star Suites, and more recently as a long-term rental. While the home has provided steady revenue, it now requires considerable updating and maintenance. Buyers with vision will recognize the potential to restore or redevelop in this prime location. The property is within walking or biking distance to local shops, coffee, tacos, yoga studios, surf rentals, and resort dining. With 2.7 km of sandy beachfront just steps away, Chesterman Beach remains a major draw for year-round visitors and residents alike. A strong investment opportunity for those looking to reimagine a perfectly situated rental property in a high-demand Tofino neighbourhood. (id:46156)
10493 Allbay Rd
Sidney, British Columbia
We proudly present this sophisticated West Coast waterfront retreat, showcasing breathtaking southerly panoramic ocean views of the Gulf Islands and Mount Baker. With its soaring ceilings and expansive windows, this solid stone residence creates a sensation of floating on water, offering an unparalleled living experience. Prepare to be mesmerized by the meticulous attention to detail and this home's high-quality construction and finishes, including walnut flooring imported from France, seven indoor fireplaces and custom millwork throughout. With a ground-level entry, guest quarters on the main floor and an elevator to the second level, the home offers enhanced accessibility. The main level boasts an exquisite circular kitchen with high-end appliances and a butler's pantry. The formal dining room is perfect for hosting elegant dinners, while the great room, featuring 21-foot ceilings, creates a grand yet inviting atmosphere. A charming study with built-in shelves and a coffered ceiling provides an ideal home office. Ascending the spiral staircase, you'll find a luxurious primary suite with a circular balcony offering ocean vistas, a serene reading nook, and a relaxing sauna, providing a private sanctuary for rest and rejuvenation. Enjoy your private enclosed sunroom, conveniently accessible from the primary bedroom's walk-in closet. The deluxe media room is ideal for movie nights, while the family room, with its convenient kitchenette and games room, offers additional space for activities. The exterior features are equally impressive, with expansive terraces perfect for outdoor dining, lounging and taking in the views. The low-maintenance, manicured grounds make upkeep easy, while a private hot tub patio offers a serene, relaxing space. Enjoy direct access to a sandy beach with a low-bank waterfront. Fully fenced and gated, this prime location is just minutes from all amenities, with convenient access to the Airport, BC Ferries and world-class marinas. (id:46156)
505 60 Saghalie Rd
Victoria, British Columbia
Experience all that Bayview has to offer in luxury living. Beautifully appointed 2 bed/2bath 2019 built condo with upgrades that really make this unit unique. Over 1000 sqft, corner unit with great views, and wonderful light in all living areas. Open plan living areas with good sized balcony with access to living room and 2nd bedroom/office. Great kitchen with center island, office area, and in-suite laundry. Many custom upgrades! You will love the development that features resort style amenities, including concierge, guest suite, outdoor pool, fitness facility, lovely lounge, dog wash station and secure underground parking with separate storage, and bike storage. Steps to the waterfront walkway, the Songhees pathway, groceries and the beautiful blue bridge to all that downtown has to offer. Pet friendly, up to 2 dogs and 2 cats!! BBQ's allowed too! Quick possession available! (id:46156)
Lt 1 Ne Ruxton Island
Ruxton Island, British Columbia
Escape to Mystic Manor—a charming off-grid cabin on over an acre on Ruxton Island, just a 10-minute boat ride from Boat Harbour. This island getaway features vaulted ceilings, a rustic wood-paneled interior, skylights, and a wraparound deck perfect for relaxing in nature. Inside, you’ll find a lofted bedroom, a second bedroom on the main floor, custom-built cabinetry, hot water on demand, and a propane stove and fridge. Powered by a solar system and supported by a 1,200-gallon cistern, this property also includes a storage shed. Located just across the road from water access at Hawaii Beach, this is a true island retreat where you can unwind, explore, and soak in the natural beauty. All data and measurements are to be varifed if important. (id:46156)
800 Seamist Pl
Saanich, British Columbia
The hobbyist or tradesperson’s dream! Beautiful Custom Cordova Bay home with bonus two driveways and two double garages, at the end of quiet street! Fabulous sunny location with sweeping water views. Over 2670 sq ft of living space w/ 3 bedrooms & 3 baths, easy to suite if needed. Upstairs features large Primary, spacious 2nd bedroom & 2 full baths. Open concept kitchen to family room, formal dining, living room, 2 gas fireplaces. East facing ocean views from every window and sundeck. Lower level offers a bedroom, bathroom, laundry & huge flex room area. Cedar exterior with rubber F/P 50-year roof. Large private yard with additional garden shed, and extensive parking for RV, boat and extra vehicles. 200 Amp service. Close to several parks, beaches, recreation, golf courses, hiking trails & some of the best schools Victoria has to offer. (id:46156)
33025 14 Avenue
Mission, British Columbia
Nov.1Great opportunity for investment or for big family to live in. Solid RANCHER W/FULL WALK OUT BASEMENT located in the center of Mission. Total 8 bedrooms and 8 bathrooms, recently renovated , major renovation done by city permit. Living room has wood and beams on ceiling, hardwood floors and brick F/P with wood feature mantle. Home is situated back from the road for privacy, has a fully fenced yard, area for kids to play and adults to entertain. Walk across to the park, minutes to the rec center, and downtown for shopping and all the amenities. It's great for investor, or big family, Don't miss this one. Open house : Sat 29/Nov, 1-3:30PM (id:46156)
301 1521 Church Ave
Saanich, British Columbia
Newly Priced!Welcome to this lovely South facing open floor plan which is wheelchair friendly with extra wide doors and a spacious layout. Features include in-suite laundry, spacious Primary as well as a second bedroom,entertainment size living room and Dining. Bright eat-in kitchen with plenty of cabinets and an Enclosed sun room to enjoy year round with access to private sunny terrace! .The complex offers a guest suite, exercise rm, hobby & game rm with pool table..i Pets are allowed,55+ and all in a very popular & friendly building.Close to shops medical, banks & transportation.Strata fees include Hot water,basic phone,internet and cable. (id:46156)
153 Wildwood Road
Summit Lake, British Columbia
A piece of paradise in Summit Lake. Constructed in 2007, 3 bedrooms, 2 and 1/2 baths. Built on a concrete crawl space (framed and insulated) with 6' ceilings, that one can easily get around in it . perfect for storage. The home has just over 1200 sq ft on main floor comprised of an Open Kitchen, Dining room, Living Room, and Master bedroom with full ensuite as well as mudroom/laundry to the back door. Vaulted ceilings and a wood space heater in the living room accent this home. Staircase thru the middle of the main floor to 2 spacious Bedrooms with ensuite Bathrooms. Large front covered deck with lighting for entertaining. 12 x 12 deck with gazebo. Landscaped with trees flowers wild berries. The property has been Fire smarted. Detached 28 x 30 garage /shop with mezzanine floor, floor drain and 60 amp service. Circular driveway gated at both entrances. Out your front door you have access to a forest service rd for quadding, hiking, skiing and snowmobiling. Easy access to rails to Trails offering the adventurist access all the way to Sandon or Nakusp's waterfront.1 km away is the Summit Lake ski Hill. and Yes Summit Lake with boat launches, campgrounds, and rest areas for your enjoyment year-round (id:46156)
2010 135 Brinkworthy Rd
Salt Spring, British Columbia
Welcome to one of the larger homes in sought-after Brinkworthy Estates (55+), offering 1,502 sq ft of bright, cheery living on a private corner lot. This spacious 3-bedroom, 2-bathroom home offers an inviting layout with an updated white kitchen with ample cupboard space and newer stainless steel appliances, generous living room featuring a cozy wood stove, sun room with hot tub, mud room, and tasteful upgrades throughout. A covered carport, greenhouse and workshop add to the great features here. Enjoy outdoor relaxation on the covered porch and patio area, surrounded by easy-care perennial landscaping and a rock and water installation. This friendly 55+ community offers great amenities including a clubhouse, fenced dog park, and community garden. Stroll the scenic trail into town and hop on the bus for the ride back. Comfort, convenience, and community, all in one ideal package! (id:46156)
3005 Christie Rd
Qualicum Beach, British Columbia
One-of-a-Kind Qualicum North Country Acreage! Tucked away on a quiet street, this magical 4.96-acre property offers a retreat-like atmosphere and the perfect blend of country privacy and city convenience. Surrounded by towering evergreens, the land hosts three separate dwellings in private settings—including a charming 3 Bed/2 Bath Main Home, a fully furnished 1 Bed/1 Bath Cabin, and a cozy Studio Cottage. There's also a Detached Workshop, Greenhouse, two fenced garden areas with water and power, and two Sheds. There's a trail system throughout, and you have easy access to Qualicum Beach, Parksville, and North Nanaimo for shopping/amenities. The 1302 sqft Main Home is connected with nature, and has a massive patio with a wood fireplace and hot tub. The open-concept layout features vaulted ceilings, maple flooring, and expansive windows that bring the outside in. The Living Room sports a woodstove, and the Hickory Kitchen offers quality appliances. Also a 2nd Bedroom, a Den/Bedroom, a 4 pc Main Bath, a Primary Suite with patio access, and a Laundry Room. Off the entry drive is a 598 sqft Cedarwood Cabin that is fully furnished and turn-key. The open-plan main living area features vaulted ceilings, eng wood flooring, and a heat pump. The Living Room has a queen-sized sofa bed and a woodstove, while the Kitchen offers butcher block counters, a full appliance package, and space for a dining table. Also a Bedroom, Bath, laundry facilities, a big deck, and a walkway to a 2nd deck. Tucked in its own forested setting, the charming 320 sqft Studio Cottage comes fully furnished and has wood flooring, a vaulted cedar ceiling, a heat pump, a Queen bed, a 3 pc Bath, a compact Kitchen, and a deck. The Workshop has a 12' ceiling, a woodstove, a 2 pc Bath, and 3 large bays with OS doors. Lakes and the ocean are minutes away, and you'll enjoy easy access to parks and outdoor activities. Visit our website for VR Tours and floor plans of the Home, Cabin, and Cottage, and more info. (id:46156)
10 34519 Lougheed Highway
Mission, British Columbia
Don't miss this beautifully renovated home with a stunning deck and private yard! This 2 bedroom, 1 bathroom manufactured home has been renovated with exceptional attention to detail. New aluminum siding, private deck and backyard, laminate throughout, new shaker cabinets, countertops, windows, roof, lighting, doors and the list goes on. The home also offers views of the surrounding mountains and river, all minutes to town and all amenities. Well run park with 55 plus age restrictions. Set up your private showing today. (id:46156)
49 7570 Tetayut Rd
Central Saanich, British Columbia
NEW PRICE! Here it is! An amazing adult life style in a bright, immaculate and spacious two bedroom rancher with two bathrooms located in sought after ''Hawthorne Village'' in Central Saanich! You'll enjoy 2x6 construction, thermo windows and the home was custom built on site! The many features include a spacious living room, bright dining area, a modern kitchen, electric fireplace, an attached garage with an exposed aggregate driveway, lots of storage, a fenced and landscaped yard with two patios. Two pets are welcome. One owner must be at least 55. You'll very good neighbors in this friendly community. There's lots of visitor parking and it's just a short drive to all amenities, plus it's easy and a pleasure to view! (id:46156)
1148 176 Street
Surrey, British Columbia
Investors alert! Farmhouse property in the heart of South Surrey! This unique approximately 1 acre parcel offers endless possibilities with its agricultural zoning. The main residence features 3 bedrooms and 3 bathrooms upstairs for personal use, while the downstairs 2-bedroom suite with 1 bathroom provides additional rental income potential. A shed on the property adds to its charm and functionality. Perfect for self-employed individuals, entrepreneurs, or families looking for a dream farmhouse to call home, or savvy investors seeking a lucrative opportunity. Don't miss out on this rare find! (id:46156)



