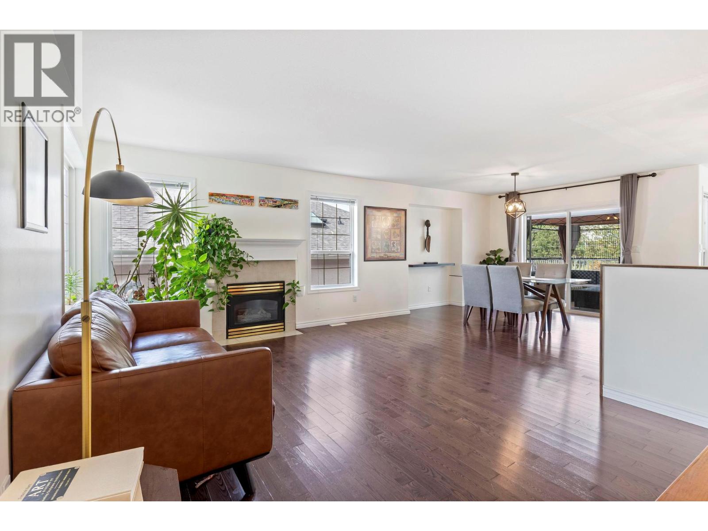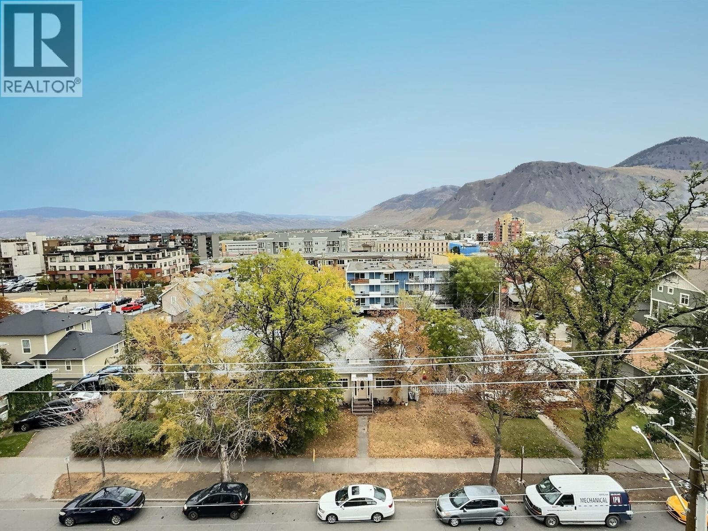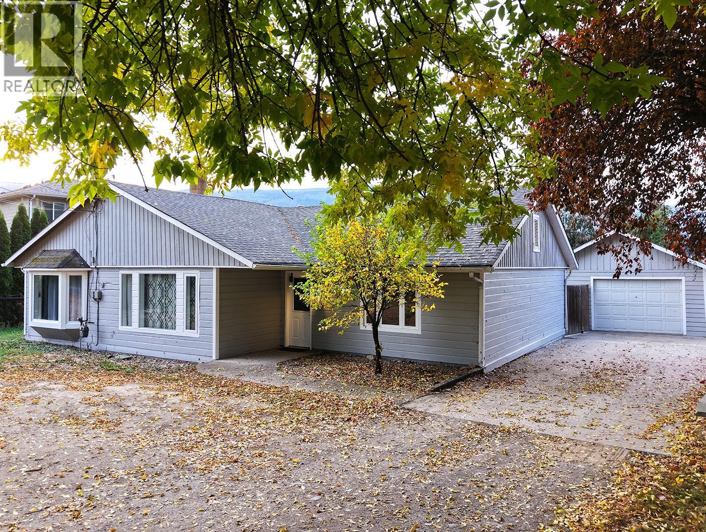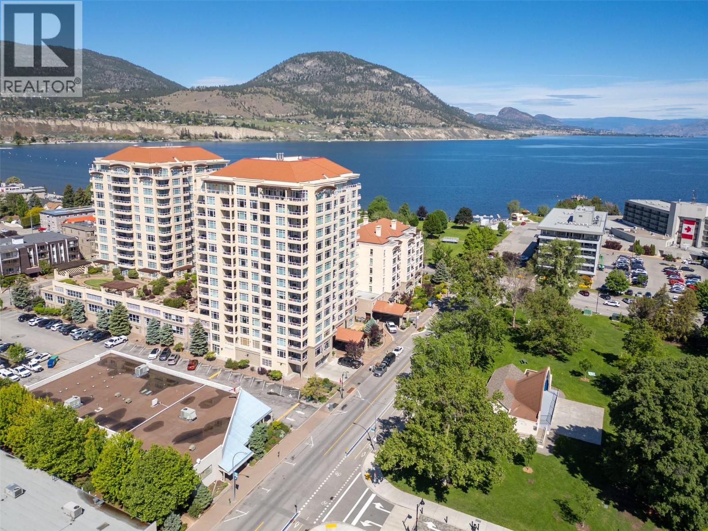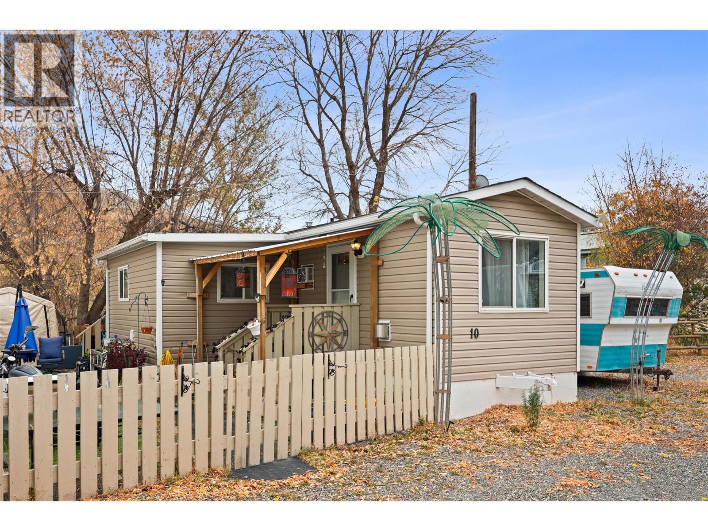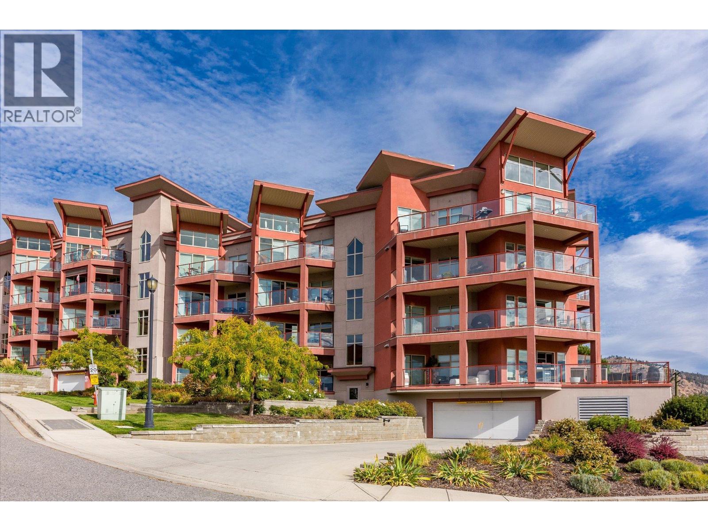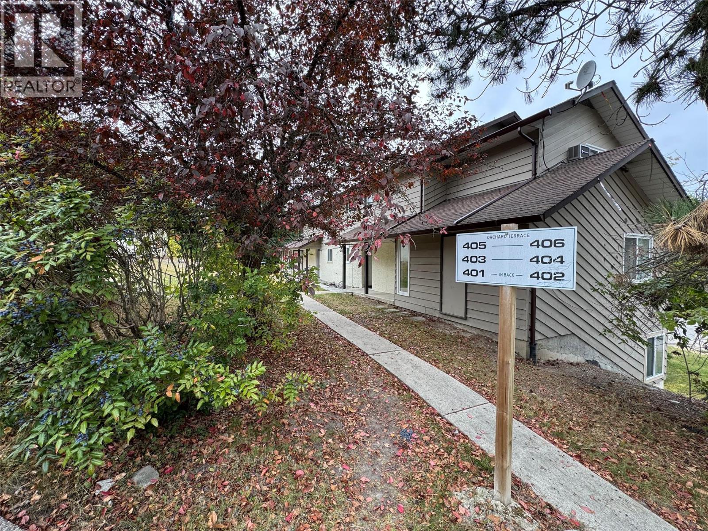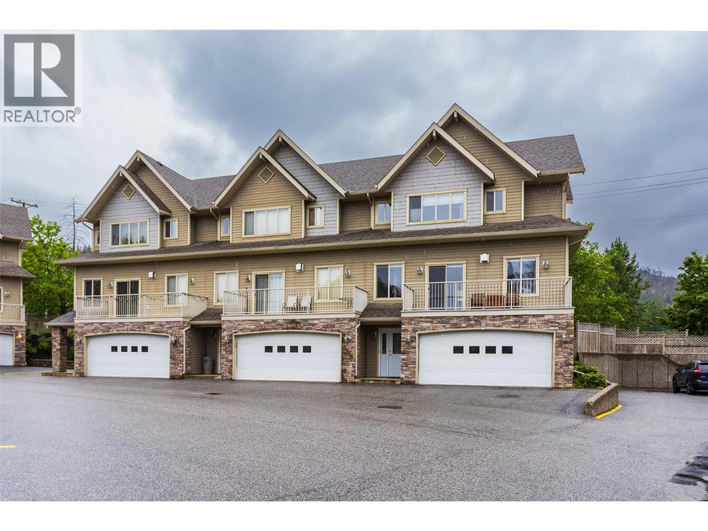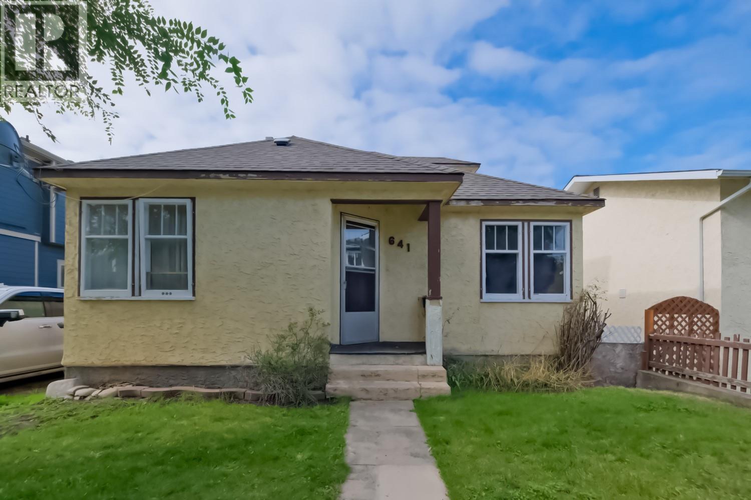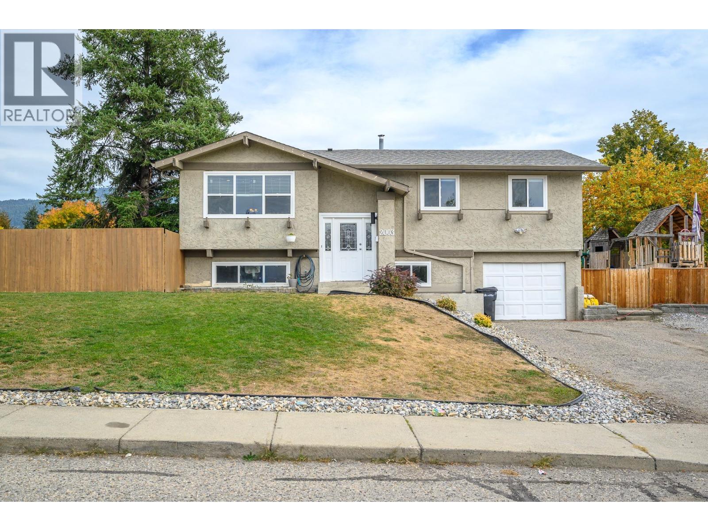2098 Sunview Drive
West Kelowna, British Columbia
Located in the highly desirable Rose Valley community, this beautifully maintained 6 bed, 3 bath walk-out rancher offers space, style, and flexibility for the whole family. The open-concept main floor features a large living room with hardwood flooring and a cozy gas fireplace, perfect for gatherings. The newer kitchen boasts soft-close cabinets, sleek Dekton countertops, and flows seamlessly into the dining and living areas—ideal for entertaining. The main floor includes 3 generously sized bedrooms, including a spacious primary suite with private ensuite, plus 2 additional bedrooms offering plenty of space for family, guests, or a home office. Downstairs, the bright walk-out basement features a huge recreation room, 3 more bedrooms, a full bathroom, and excellent suite potential for added income or multi-generational living. Complete with a double attached garage and located close to top-rated schools, parks, and scenic trails—this is the perfect blend of comfort and convenience. Hot tub included. A must-see! (id:46156)
525 Nicola Street Unit# 602
Kamloops, British Columbia
Vacant and ready for quick possession! This 2 bedroom unit has in-suite storage, open concept floor plan and 883sf of living space. Good opportunity for buyers looking to put their own finishing touches on a property that is in a desirable downtown location close to all shopping, hospital, recreation, parks, transit and schools. The unit comes with 1 parking stall, shared laundry on the main floor and gorgeous views from the patio that is south facing. Monthly strata is $409.79 strata per month that includes, heat, hot water, water, sewer and garbage removal. No pets allowed. (id:46156)
3585 Otter Lake Road
Armstrong, British Columbia
Welcome to one of Armstrong’s loveliest streets - Otter Lake Road, lined with mature trees and a peaceful, community feel. This 3-bedroom plus den, 2-bathroom rancher sits on a spacious 0.35-acre lot, offering privacy, character, and room to grow. Inside, you’ll find hardwood and bamboo floors, fresh paint, and a warm, welcoming layout with plenty of natural light. The home is move-in ready, yet still offers the opportunity to update and make it your own. The primary bedroom features a 3-piece ensuite, while two additional bedrooms and a den provide flexible space for family, guests, or a home office. Step outside to enjoy the expansive backyard—once home to an inground pool, with plenty of space to add one again if you wish! The large deck, oversized garage, and ample outdoor parking make this property perfect for those who love to entertain, garden, or tinker. Located just minutes from downtown Armstrong, schools, and shopping, this home offers the perfect blend of rural charm and town convenience. Don’t miss your chance to live on one of Armstrong’s most desirable roads—a peaceful setting that feels like home the moment you arrive. Quick possession possible! (id:46156)
100 Lakeshore Drive W Unit# 115
Penticton, British Columbia
This executive Lakeshore Tower two bedroom and two bathroom 1444 sq/ft condo with den and Okanagan Lake views is one of three walk-out condos with its own private gated entrance. This highly regarded complex includes five star amenities featuring guest suites, fitness rooms, outdoor pool and hot tub, patio and BBQ area, saunas, secure parking, putting green and more.. Beautiful open design kitchen, living, and dining areas with loads of windows and natural light. Immaculate and move-in ready, with immediate possession possible. Large primary bedroom, four piece ensuite, walk-in closet and access to the massive covered patio Spacious second bedroom, main three piece bathroom with laundry and storage, and large den space with flexibility to add a murphy bed or make it your office/studio. You will love the space of this larger floor plan featuring a large wrap-around North East facing patio and the smaller patio off the second bedroom for your guests. Perfectly located across from the iconic Peach on the Beach, Farmer’s Market, restaurants , brew pubs, and all of Penticton’s epic events. This is where you want to be! Pet-friendly (two dogs, two cats, or one of each – with restrictions) and no age restrictions. Call the Listing Representative for details. (id:46156)
1055 Old Cariboo Road Unit# 10
Cache Creek, British Columbia
Completely renovated mobile home located right on the Bonaparte River in the heart of Cache Creek. This cozy single-wide offers a bright and functional layout with 1 bedroom, a walk-in closet, and plenty of storage. Updates include stainless steel appliances, plus in-floor heating in the bathroom and laundry area. Enjoy relaxing on the covered patio overlooking the river. Conveniently located close to all town amenities. Move-in ready and a great option for downsizing or easy, low-maintenance living. Quick possession possible! (id:46156)
3205 Skyview Lane Unit# 408
West Kelowna, British Columbia
Experience elevated Okanagan living in this 2 bedroom, 2 bathroom condo at Copper Sky one of West Kelowna’s most sought-after building community Perfectly positioned to capture sweeping lake views, this beautifully appointed home offers the ultimate blend of comfort, style, and resort-style amenities. Step onto your private, covered spacious deck to enjoy morning coffee or evening wine while soaking in panoramic vistas. With a built-in BBQ hookup, it's also an ideal space for effortless outdoor entertaining. Inside, high-end finishes include granite countertops, custom cabinetry, and stainless steel appliances. The open-concept layout features rich laminate flooring throughout the main living areas, while both good size bedrooms boast new vinyl plank flooring with extra underlay for added soundproofing and comfort. The spacious primary suite offers a walk-in closet and a spa-inspired ensuite with a soaker tub, while the second bedroom and bathroom are equally inviting, modern, and bright. Residents of Copper Sky enjoy access to a world-class amenity center, featuring a heated outdoor pool, hot tub, sauna/steam room, fitness center, clubhouse, games room, and courts for tennis, basketball, and pickleball. Vacation everyday, minutes to golf course, wineries. Whether you're looking for a full-time home, or an investment opportunity as AIRBNB rental, pets 1 dog & 1 cat, or 2 dogs are allowed, this is your chance to own a piece of paradise, NO PTTax, strata fee only (id:46156)
1451 1 Avenue Ne Unit# 403
Salmon Arm, British Columbia
Welcome to 403 Orchard Terrace. Where the end of the street is just the beginning of something new! This cozy and spacious 3 bed 1.5 bath main level entry townhome has been updated since 2021 and is a move in ready home for an investor or someone looking for a place to call home. A fully renovated the kitchen awaits with new stainless appliances and shaker cabinetry. The flooring was updated, trim and electric baseboards. In 2025, strata installed all new windows and sliding glass doors to the balconies. There is secured storage outside the door and plenty of parking at Orchard. The home is on a quiet dead end street but offers the benefits of being centrally located to downtown. So, access to groceries, malls and amenities is only a few minutes away. Schools and the SASCU recreation centre are just a few blocks away :) . Welcome home to the bounty Orchard Terrace has to offer at 403! (id:46156)
1798 Olympus Way Unit# 15
West Kelowna, British Columbia
Beautifully maintained 3 bed + office end-unit townhome in Rose Valley. Features include a double garage plus driveway parking, open-concept main floor with kitchen, dining, and living area that opens to a front deck with stunning mountain views. Spacious kitchen with ample counter space. Private backyard perfect for BBQs and entertaining. Upstairs offers 3 bedrooms and 2 full baths. Lower level includes a rec room, office, and half bath—ideal for a home office or guest space. Located in the Rose Valley Elementary catchment. Well-managed strata. A fantastic family home in a highly desirable location! Check out the IGuide virtual tour or request your own showing today. (id:46156)
641 Papineau Street
Penticton, British Columbia
Charming home in a quiet central Penticton neighbourhood! This property offers classic character with hardwood floors, coved ceilings, and plenty of natural light throughout. The main level features a comfortable living area, kitchen, and two bedrooms. Upstairs, a bonus attic room provides additional flexible space — perfect for a hobby room, office, or guest area. The full basement includes a rec room and extra storage options. Enjoy the privacy of the fenced yard and detached garage. Conveniently located close to schools, parks, and shopping. (id:46156)
2003 21 Street
Vernon, British Columbia
Welcome to 2003 21st Street, a beautifully updated family home in one of East Hill’s most desirable neighbourhoods! This 4 bedroom, 2 bathroom home offers the perfect blend of modern comfort and family-friendly living, all within walking distance to schools and parks. Step inside to find an inviting open-concept main floor featuring engineered hardwood floors and a bright, airy feel throughout. The modern white kitchen shines with quartz countertops, stainless steel appliances, and plenty of prep and storage space — ideal for family dinners or entertaining friends. The main level offers three bedrooms and a full bathroom, providing convenient one-level living for the whole family. Downstairs you’ll find an additional bedroom, a second full bath, great mudroom space and a versatile rec room — perfect for a kids’ play area, guest space, or home gym. Outside, the fully fenced yard is a great size for kids and pets to play, while the single car garage and additional RV parking offer all the space you need for toys and storage. Located in a quiet, established area surrounded by mature trees and friendly neighbours, this home captures the essence of East Hill living — walkable, welcoming, and full of charm. Move-in ready and waiting for your family to make it home! (id:46156)
650 Lexington Drive Unit# 310
Kelowna, British Columbia
Welcome to The Lexington, a prestigious gated community known for its prime location near the lake and flat walking trails. This meticulously maintained 1,620 sq. ft. rancher is ideally situated on the quiet, private side of the complex and offers 2 spacious bedrooms and 2 bathrooms, including a 3-piece ensuite. The thoughtfully redesigned floor plan features a bright, open kitchen where the wall between the kitchen and dining room was removed to create excellent flow and natural light throughout. The inviting living room showcases vaulted ceilings, a new gas fireplace insert with decorative tile and custom mantle, and French doors leading to a private patio and yard. Updates completed in 2021 include wide plank white oak hardwood flooring, new baseboards and interior doors, modern lighting and pot lights, fresh paint, an updated main bathroom with new tile and vanity, and a new furnace. Residents of The Lexington enjoy access to an indoor pool, hot tub, clubhouse, RV parking, and secure gated entry. A perfect blend of comfort, style, and convenience close to the lake and all amenities. (id:46156)
7509 Kennedy Lane Lane
Vernon, British Columbia
This lakeview luxury home is nestled just below the picturesque and sought-after Tronson Road, and is the perfect blend of elegance and comfort. As you enter the residence, the grandeur of marble floors and the sophistication of granite countertops with high end stainless steel appliances immediately captivates, setting the tone for the rest of this 3940sqft home. With 5 bedrooms & a den, 4 full bathrooms, in-floor heating, IFC block in basement foundation, a double car-garage and ample extra parking, this home seamlessly blends functionality with luxury, providing a sanctuary for relaxation and productivity. The large 492sqft deck from the main floor and the private deck from the master bedroom are just two of many places to enjoy the expansive and panoramic view of Lake Okanagan. The income-generating potential of the separate suite adds further appeal, making it not only a haven of sophistication but also a wise investment choice. One of the unique features of this property is its proximity to Lake Okanagan, allowing residents to enjoy a short walk to lake and beach access. Take the 3D Tour to view more --> https://my.matterport.com/show/?m=t61CDon5zUH (id:46156)


