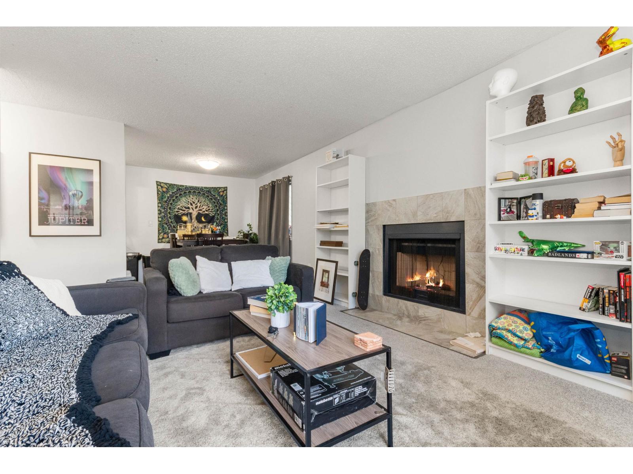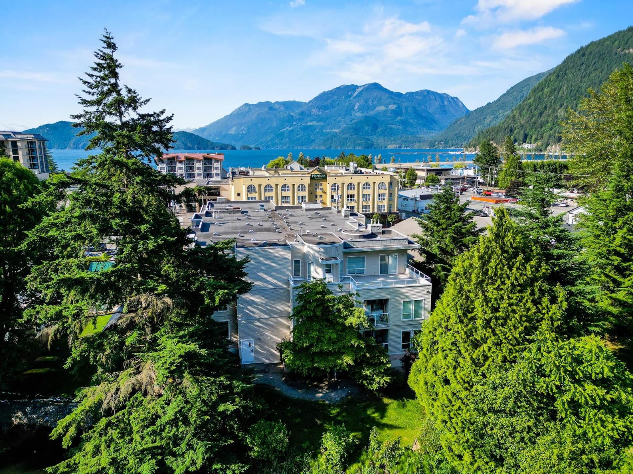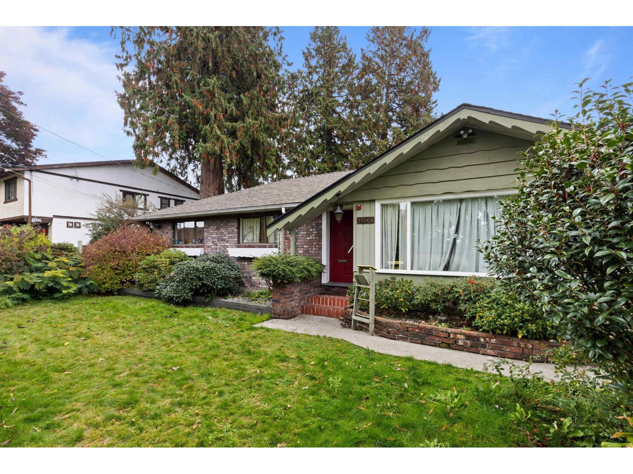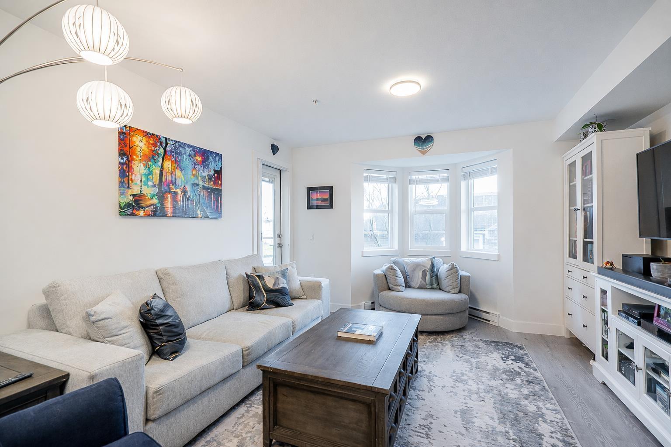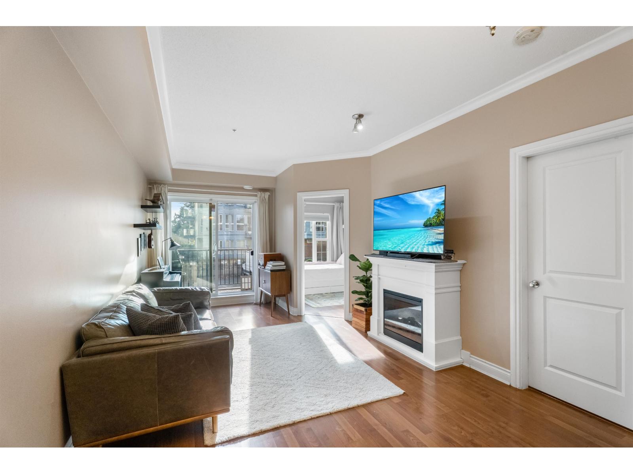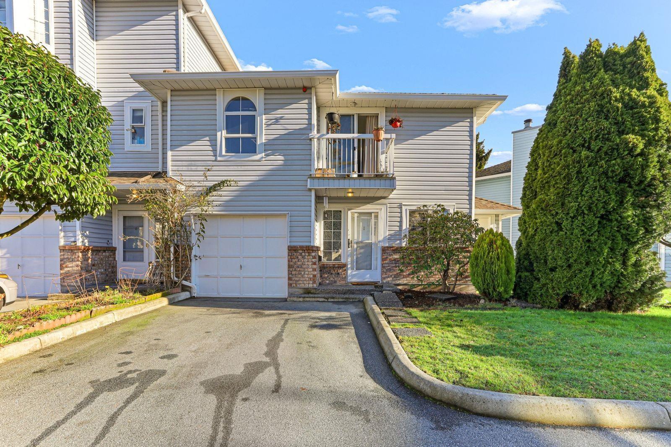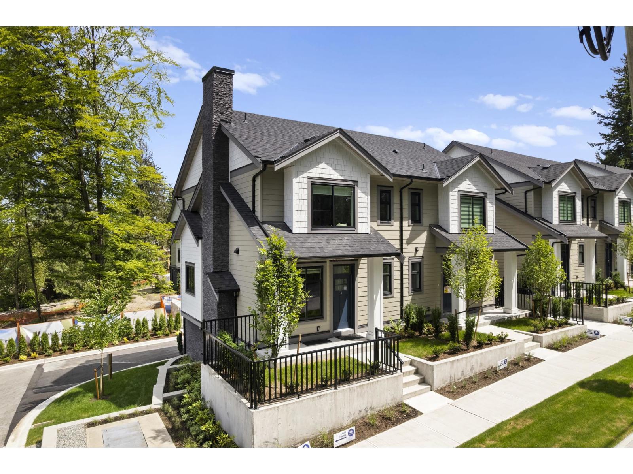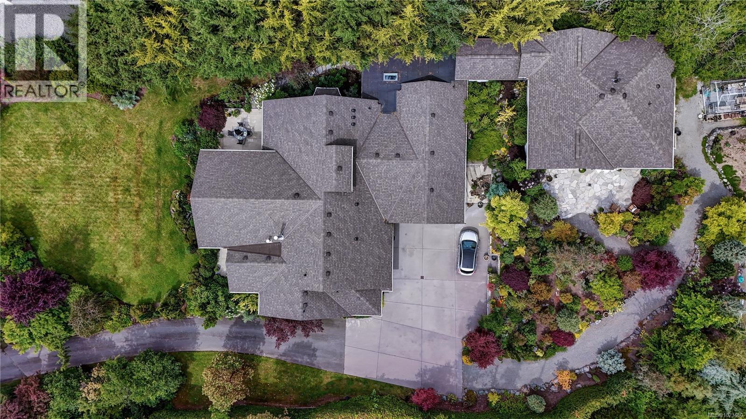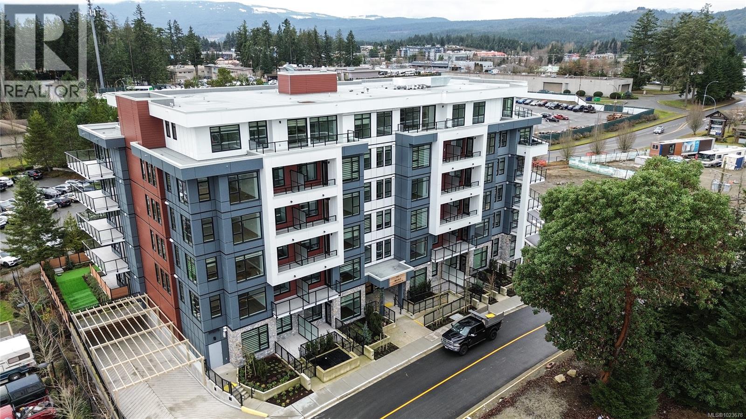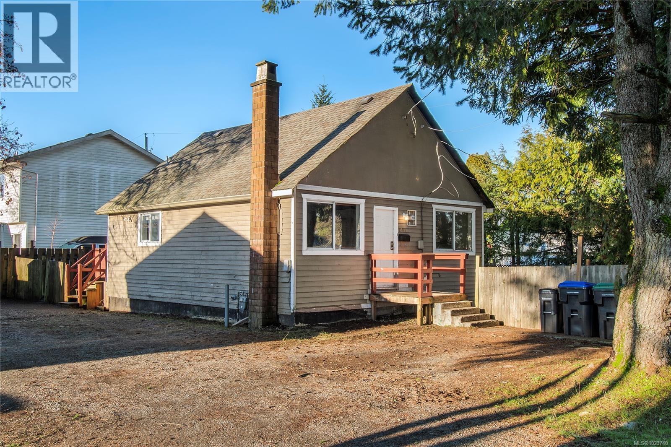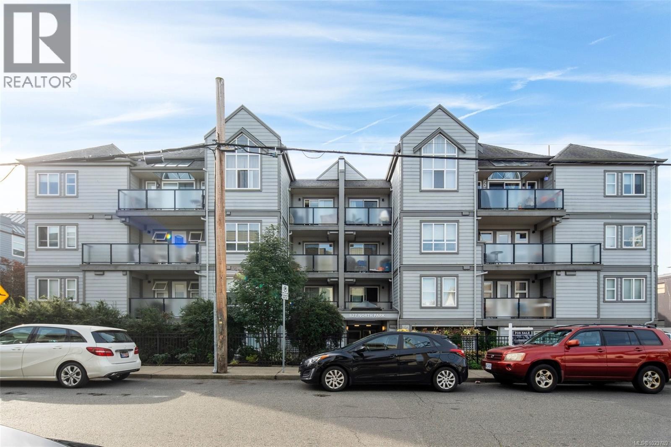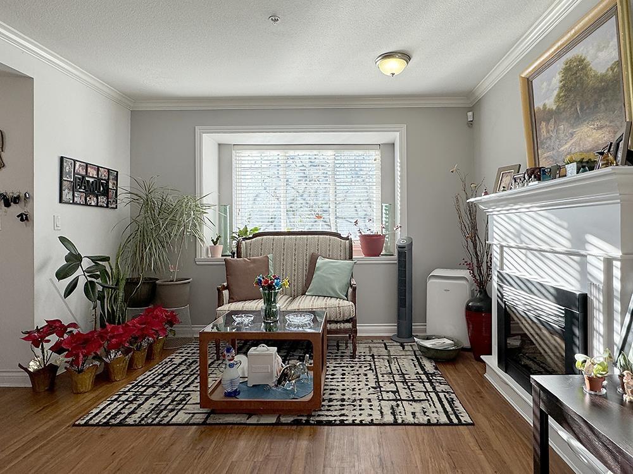111 45598 Mcintosh Drive, Chilliwack Proper South
Chilliwack, British Columbia
Beautifully updated corner unit, perfect for first-time buyers or investors seeking a great rental in a central location. This bright second-floor home is filled with natural light and features 2 bedrooms and 1 bathroom. This corner unit also comes with a storage locker and in suite laundry. Enjoy being within walking distance to schools, transit, restaurants, shopping, and the hospital, with mountain views right outside your door. Easy access to Highway 1 makes commuting a breeze. Call today to book your private viewing. * PREC - Personal Real Estate Corporation (id:46156)
106 170 Cedar Avenue, Harrison Hot Springs
Harrison Hot Springs, British Columbia
Presenting a well priced 2 bed, 2 bath condo nestled along the peaceful Miami River in the heart of beautiful Harrison Hot Springs! Tucked away at the back of the building, this unit offers stunning river views, your own private retreat just in time for summer. Inside, you'll find a spacious layout with durable vinyl plank flooring, a cozy gas fireplace, and two generously sized bedrooms. Step out onto your private balcony and enjoy your morning coffee or unwind at the end of the day. Large windows and a sliding glass door allow for an abundance of natural light, creating a warm and inviting atmosphere. Located just a block from the beach, local restaurants, and shopping, it's the perfect blend of serenity and convenience. Come to see this fantastic unit today! * PREC - Personal Real Estate Corporation (id:46156)
11564 97 Avenue
Surrey, British Columbia
Beautifully renovated home in the heart of Royal Heights featuring 2+1 Basement suites. This income-producing property generates approximately $5,800/month, making it ideal for investors or families seeking a move-in-ready home with positive cash flow. Situated on a large 7,100+ sq. ft. lot (63' x 113') with a sunny south-facing backyard, the property offers excellent privacy, full fencing, a detached garage, and stunning mountain and city views. NO EASEMENT NO RIGHT AWAY. Unbeatable location close to schools, parks, shopping, and transit, with quick access to Alex Fraser Bridge, Pattullo Bridge, and Highways 1, 17, and 91. A rare opportunity to buy, live, or hold a cash-flowing property on a prime lot. OPEN HOUSE SAT Jan 31 2-4 (id:46156)
202 19730 56 Avenue
Langley, British Columbia
This beautifully renovated two-bedroom suite with a versatile den or home office offers over 1,000 sqft of elegant, comfortable living. The sleek modern kitchen features an oversized island and upgraded stainless steel appliances, new laminate flooring throughout, two spa-like bathrooms and a full walk-in laundry room with pantry space add everyday luxury. Quietly located on the west side of the building. Two side-by-side parking stalls, a storage locker, bike storage. Steps away from shops, restaurants and transit for added convenience. OPEN HOUSE Sunday February 22, 2:00-4:00pm (id:46156)
104 20286 53a Avenue
Langley, British Columbia
Your search is over! Welcome to this bright, beautifully maintained 2-bedroom 2 full bathroom + office + walk-in laundry room condo! The open-concept layout brings in tons of natural light, creating a warm and spacious feel. Enjoy a stylish kitchen with upgraded appliances, shaker cabinets, granite counters, and breakfast bar. Treat yourself to a large primary bedroom with tons of natural light and ensuite. Missing a walk-in laundry space? Look no further! large walk-in laundry room with sleek custom shelving/storage. The den is ideal as an office or flex room. Located in a well-built building on the quiet side of Langley City-close to parks, shops, recreation, and transit. OPEN HOUSE SUNDAY FEBRUARY 22nd FROM 2 TO 4PM! (id:46156)
1 13925 70 Avenue
Surrey, British Columbia
Welcome to "The Upton"-a rare, 1951sf oversized end-unit offering the privacy of a detached home. This 3-bedroom, 2-bathroom residence features a brand-new kitchen and updated flooring throughout. The main level impresses with soaring vaulted ceilings and expansive windows centered around a cozy gas fireplace. The versatile floor plan includes two bedrooms up, plus a massive lower-level family room and guest bedroom (easily convertible to a 4th bedroom). Enjoy an attached garage plus additional parking for two more cars. The fully fenced yard, lush garden, and dual decks offer a private outdoor retreat. All this with a low $495.45 strata fee and resort-style amenities (pool, gym, tennis). Minutes to Newton Town Centre and Hazelnut Meadows Park. (id:46156)
15 9688 182a Street
Surrey, British Columbia
At Raven's Park, each townhome is meticulously crafted to enhance your lifestyle and well-being. Featuring three bedrooms + flex, double car garages, and a variety of optional upgrades, these homes blend modern living with thoughtful design. Choose from upgrades like A/C, a natural gas BBQ outlet, EV charger, epoxy garage floors, custom closet organizers, a security system, and built-in vacuum for ultimate convenience. With nature-inspired surroundings and smart technologies integrated seamlessly, Raven's Park offers a sanctuary where you can thrive, unwind, and reconnect in spacious, light-filled living areas. SHOW HOME OPEN 12 PM to 4:00 PM Saturday & Sunday. (id:46156)
11333 Chalet Rd
North Saanich, British Columbia
Welcome to 11333 Chalet Road: Ocean Views & English-country elegance. 4206 sq ft, modern 4 bed, 5 bath RANCHER with vaulted ceilings, on a private, fully fenced and gated 1.02 acre. West-facing over the warm waters of Deep Cove, with easy access to Chalet Beach. Completely renovated, including a 2000 sq ft addition with separate bedroom, bathroom, kitchen/wine room and 25'x19' family room, or a music or art space?, with French doors to a private, flagstone terrace. Fully landscaped: perennials, fruit trees & delicate maples, quiet seating areas, natural stone cascading waterfall, greenhouse and expansive lawn. Neighbours greet neighbours along forested trails & quiet, level country roads to local amenities & farmers' markets. Deep Cove: a coastal enclave of some of the finest properties in the country. 10 mins to Sidney, Airport and BC Ferries. A true haven for west coast living! Virtual Tour on our website. (id:46156)
207 6320 Sentinal Dr
Nanaimo, British Columbia
NO GST. Welcome to the MINT! Nanaimo's newest condominium building in prestigious North Nanaimo. This building is comprised of 66 units over 6 floors that are pet, rental and family-friendly. Full appliance package, underground parking and a storage locker are included with each unit. Interior features include wear resistant vinyl flooring, heated tile in bathrooms, extra large windows, and quartz counters/backsplash. Located near all major amenities including restaurants, Woodgrove Center, Costco, elementary and secondary schools, parks, Blueback Beach and more! Enjoy all that North Nanaimo has to offer at the MINT. Measurements are approximate and should be verified if important. (id:46156)
1385 Willemar Ave
Courtenay, British Columbia
Character home on a large corner lot in the heart of Courtenay! This 3-bedroom home offers charm, privacy, and potential. Fully fenced and surrounded by mature trees, the property is comfortable and move-in ready while offering exciting investment upside under the coveted R-SSMUH zoning. Enjoy an unbeatable location—just a short walk to downtown Courtenay, 7 minutes to Cumberland’s world-class trail network, 15 minutes to Comox and the International Airport, and 20 minutes to Mt. Washington. Priced to sell—opportunity knocks! Book your viewing today. (id:46156)
119 827 North Park St
Victoria, British Columbia
Discover urban living at its best in this stylishly updated downtown studio. Tastefully renovated, this suite offers a bright, open layout with a sleek modern kitchen featuring generous counter space, full-sized stainless steel appliances, and custom cabinetry. The updates continue throughout with new flooring, bathroom, and contemporary paint tones that give the space a polished feel. In-suite laundry adds everyday convenience, while the large private patio provides room to relax or entertain. This well-maintained, pet-friendly building permits rentals, appealing to both investors and those seeking a vibrant city lifestyle. Steps from cafés, shops, and restaurants, and close to major transit routes serving Uvic and Camosun, this prime location makes car-free living effortless. Parking is also available through the strata for added flexibility at approximately $75 a month. (id:46156)
39 11255 132 Street
Surrey, British Columbia
** OPEN HOUSE Saturday FEB 21 2pm-4pm ** This is the ONE for YOU! As soon as you go through the front door, you will feel right at home! The extra large wide open living room is so welcoming, warm up by the electric fireplace or grab a book or a guitar and relax by the bay window. Nice and bright and spacious! A few more steps along the HARDWOOD flooring, you find the open kitchen with a dining area and a family room. Balcony is right there if you want to BBQ! When it's time to wind down, there are 3 bedrooms upstairs with 2 full bathrooms, 1 is the ensuite of the primary bedroom. Super convenient location, easy transit access. School catchments James Ardiel Elementary and Kwantlen Park Secondary. BOOK YOUR APPOINTMENT TODAY! See you there! (area measurements taken from strata plan) (id:46156)


