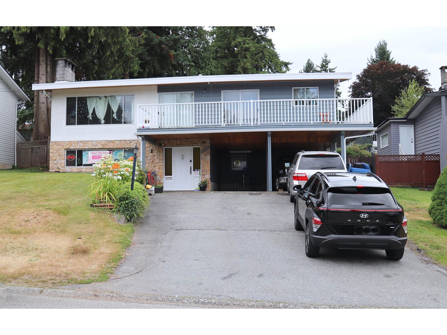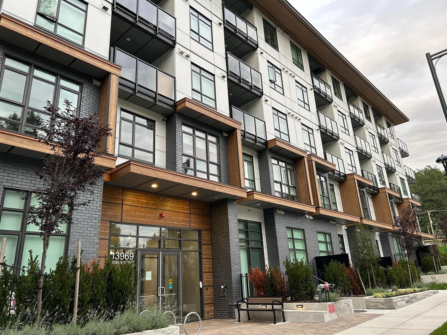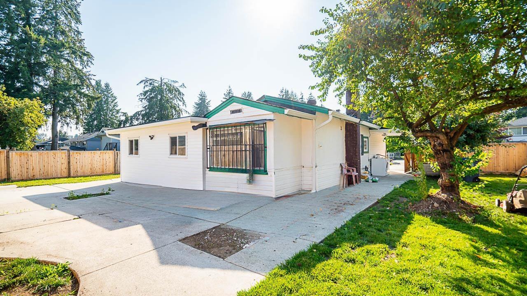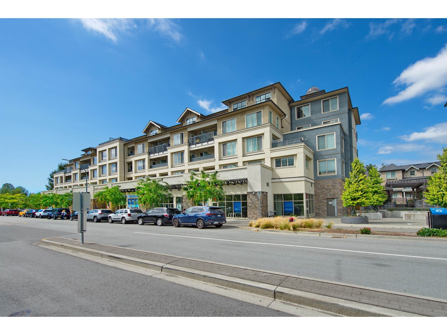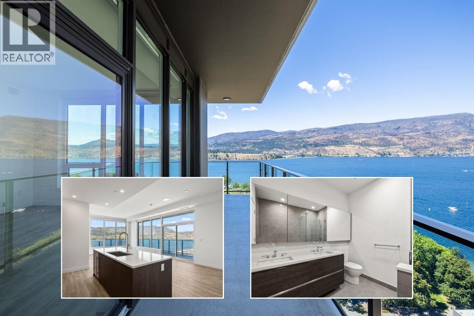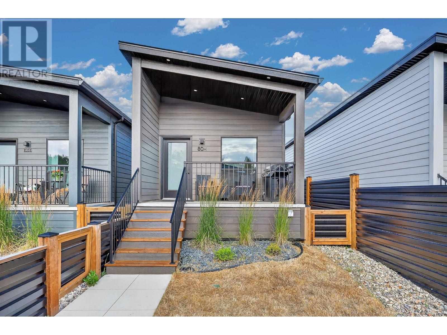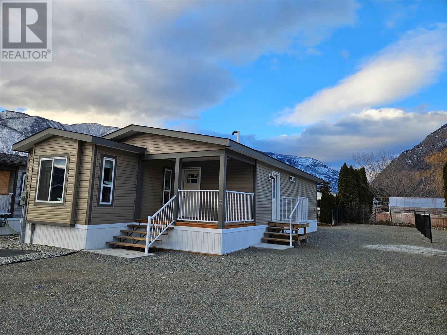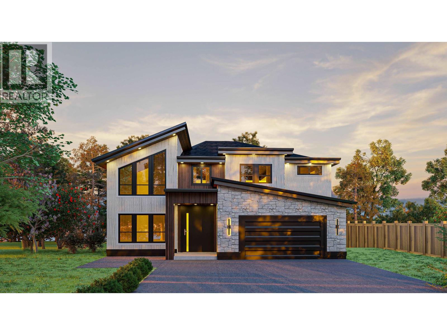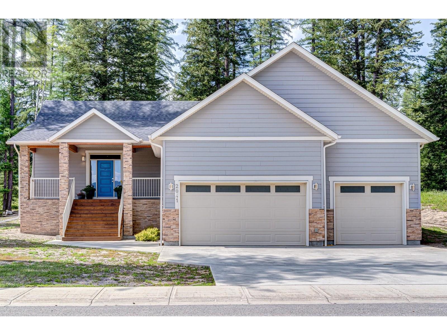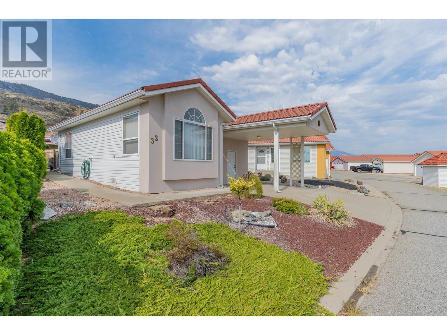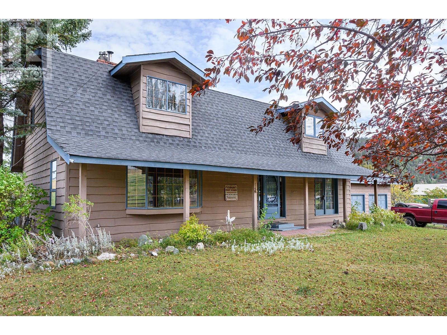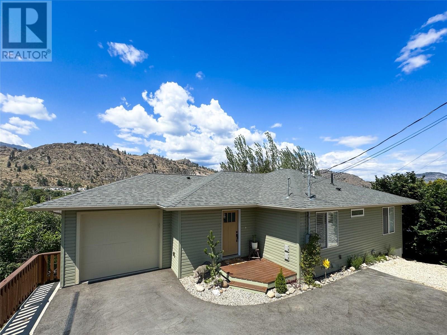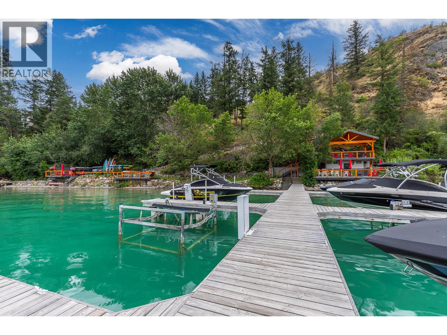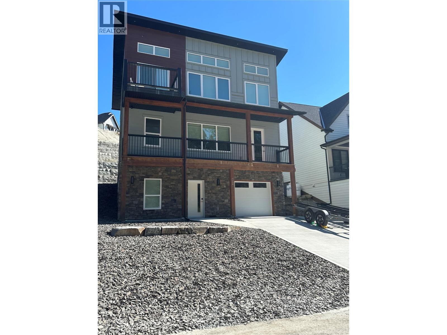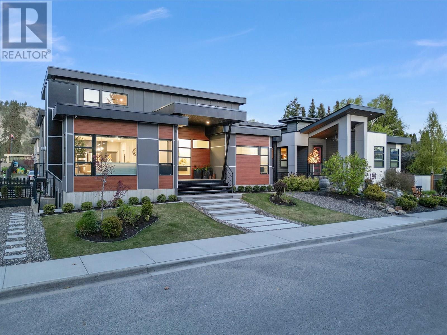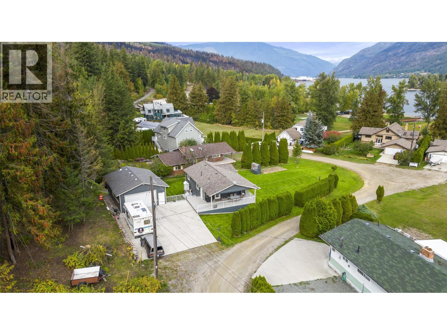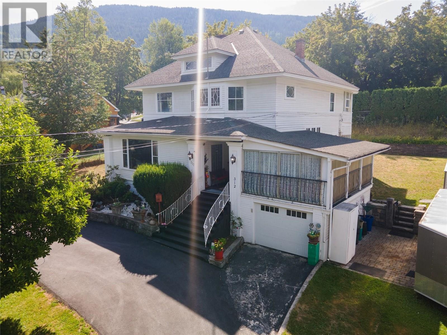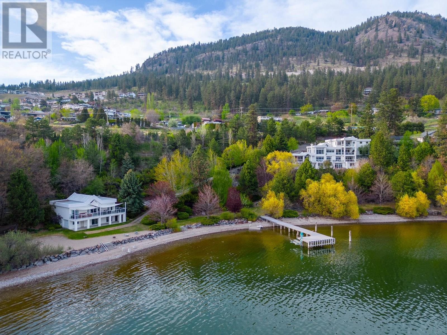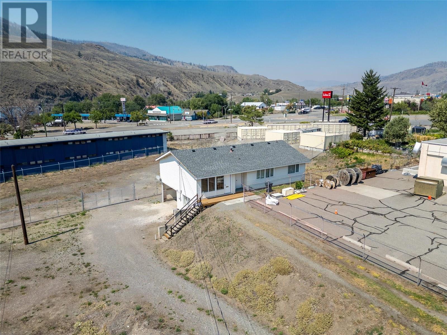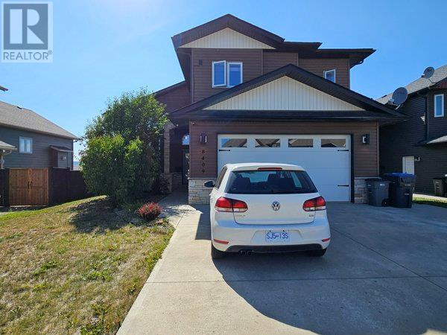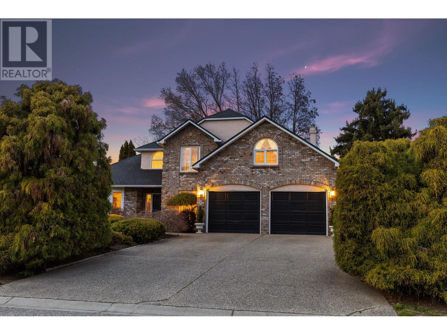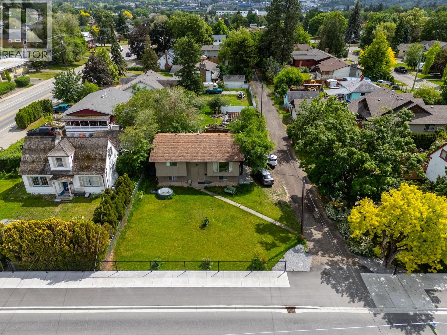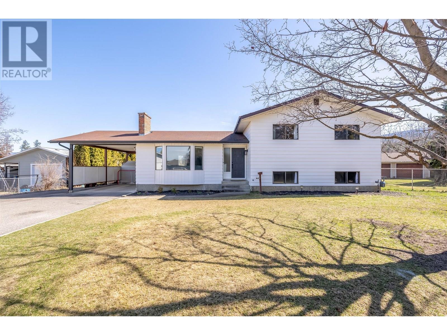13426 112a Avenue
Surrey, British Columbia
Basement house with a view in Bolivar Heights! This home features 3 bedroom, 2 bathroom. Basement has a salon business in it with separate entrance. Excellent opportunity to build your home. Conveniently located, a few minutes walking to skytrain station and a bus station, a few blocks away from high 17 to Richmond and Highway 1, minutes drive across the Pattullo Bridge to Burnaby and New Westminster. (id:46156)
603 13969 96 Avenue
Surrey, British Columbia
Discover modern living at its best in this charming 1 bedroom 1 bath condo located at 13969 on 96 Ave. This unit offers everything you need: in-suite laundry, a fridge, stove, dishwasher, and over-the-range microwave. Enjoy your morning coffee on the private balcony or host gatherings in the community room for private parties. The building boasts an outdoor community area and a lush community garden, Ideally situated near Surrey Hospital, King George SkyTrain Station, SFU campus, and the upcoming UBC campus, with convenient access to the SkyTrain extension on Fraser Highway. Additional features include 1 storage unit and 1 parking spot. Act now and secure your unit. (id:46156)
10064 127b Street
Surrey, British Columbia
Situated on a highly desirable rectangular lot with convenient lane access, this home is located in the sought-after Cedar Hills area, offering substantial future potential for a SIX-PLEX development under the new zoning regulations. The home features newly renovated bathrooms, a brand-new kitchen, updated flooring, new appliances, and fresh paint throughout. Additionally, the newly remodeled side suite offers excellent potential as a mortgage helper. This impeccably maintained residence is a fantastic opportunity for discerning buyers. Don't miss your chance to explore this exceptional home in person. (id:46156)
A105 20487 65 Avenue
Langley, British Columbia
Location, the timeless core value of real estate. With the Surrey-to-Langley SkyTrain scheduled for completion in 2029, commuting from Langley to downtown Vancouver will take just 65 minutes--opening the door for young professionals & growing families to enjoy affordable homeownership while maintaining access to city-centre careers. Unbeatable convenience is right outside your door: COSTCO is directly across the street, while RCMP detachment are just steps away, offering peace of mind. Inside, this bright and spacious 1-bdrm 1-bathroom ground-floor condo offers 630 sq. ft. of thoughtfully designed living space. Virtually brand new because of rarely lived by owner. A rare garden-level patio provides a private outdoor retreat--an increasingly hard-to-find feature in condo. 1 prking. 1 locker (id:46156)
238 Leon Avenue Unit# 2108
Kelowna, British Columbia
Picture perfect and brand new, this luxury condo at Waterstreet by the Park captures the very best of downtown Kelowna living. Featuring 3 bedrooms plus a den and approx.1400 sqft, this corner home showcases unobstructed Okanagan Lake views from every window. The wrap-around balcony and second balcony extend your living space and make the views feel endless. The primary bedroom is a private retreat with balcony access, a walk-through closet, and a spa-inspired ensuite with double vanity, soaker tub, and separate shower. The kitchen is equally impressive with a large island, gas range, wall oven, built-in microwave, panel fridge/freezer, and wine fridge — all framed by stunning lake views. On the opposite side, two additional bedrooms offer privacy and flexibility, with one featuring its own balcony. Waterstreet by the Park offers unmatched amenities including a pool, hot tubs, fire pit, fully equipped gym and yoga/spin room, sauna, theatre, putting green, and multiple social and co-working spaces. Pet friendly, with its own dog run, this residence is steps to shops, cafes, restaurants, and beaches — everything you love about the Kelowna lifestyle. (id:46156)
8900 Jim Bailey Road Unit# 80h
Kelowna, British Columbia
Affordable, Upgraded & Pet-Friendly! This super cute 1 bed, 1 bath modular home in Deer Meadows Estates is the perfect condo alternative—ideal for students, starters, couples, or investors. Bright, open space featuring quartz counters, soft-close cabinetry, skylight, water filtration, and gas BBQ hookup (plus rough-in for vacuum, washer & dryer hookups and gas connection in the utility room, if you need it!). No shared walls, plus a fenced & irrigated yard for true privacy. PETS OK (2 small dogs) and community perks include pickleball courts and low fees of just $275+tax/mo. Just steps to the Rail Trail, Wood Lake, and Britannia Brewing Co; 10 min to UBCO and YLW. Short-term rentals/Airbnb allowed. No GST, PTT, or Spec Tax. Own for less than rent and have a cool spot to call your very own! (id:46156)
1118 Middle Bench Road Unit# 3
Keremeos, British Columbia
Brand new home is small new Park walking distance to most things! The Bench, located on Middle Bench Road, with easy access to wineries, skiing, movie night in Penticton, and all the small town charm of Keremeos. Easy to view, plenty of parking, and a great private deck off the main bedroom. Never been lived in, and ready to go! (id:46156)
2882 Edgewater Crescent
Prince George, British Columbia
Welcome to 2882 Edgewater Crescent, a stunning Westcoast contemporary home in the highly sought-after Banks Subdivision. Thoughtfully designed for modern family living, this home features a bright open-concept layout, large windows, and quality finishes throughout. The top floor offers 3 spacious bedrooms and 2 full bathrooms, including a beautiful primary suite with walk-in closet and ensuite. On the ground level, you'll find 2 oversized bedrooms plus a 1-bedroom basement suite—ideal for guests, rental income, or multigenerational living. Additional highlights include RV parking, a landscaped yard, and a spacious driveway. Walking distance to the river, scenic trails, and Edgewater Elementary, and only minutes to downtown, this home offers the perfect blend of style, functionality. (id:46156)
2860 Edgewater Crescent
Prince George, British Columbia
Welcome to 2860 Edgewater Crescent, a stunning Westcoast contemporary home in the highly sought-after Banks Subdivision. Thoughtfully designed for modern family living, this home features a bright open-concept layout, large windows, and quality finishes throughout. The top floor offers 3 spacious bedrooms and 2 full bathrooms, including a beautiful primary suite with walk-in closet and ensuite. On the ground level, you'll find 2 oversized bedrooms plus a 1-bedroom basement suite—ideal for guests, rental income, or multigenerational living. Additional highlights include RV parking, a landscaped yard, and a spacious driveway. Walking distance to the river, scenic trails, and Edgewater Elementary, and only minutes to downtown, this home offers the perfect blend of style, functionality. (id:46156)
2041 Golden Eagle Drive
Sparwood, British Columbia
Welcome to this exceptional home in Whiskey Jack Estates—one of Sparwood’s most sought-after communities. Thoughtfully designed and beautifully finished, this home sits on a generous 0.32-acre lot and features a triple car garage and a spacious deck perfect for mountain living and entertaining. Step inside to a bright, open entryway with custom iron railings and upscale finishes throughout. The main level is bathed in natural light and features a chef-inspired kitchen with quartz countertops, a tile backsplash, and a large island ideal for hosting. The living room is warm and inviting with custom built-ins and a stunning stone fireplace. The private primary suite offers a spa-like ensuite with double vanity, oversized walk-in shower, and a large walk-in closet. Two additional bedrooms share a modern full bath with dual vanity. Downstairs, enjoy high ceilings, large windows, a sprawling rec room, three more spacious bedrooms with walk-in closets, another full bath, and ample storage. A rare blend of luxury, space, and lifestyle—book your private tour today. (id:46156)
9400 115 Street Unit# 32
Osoyoos, British Columbia
Discover the charm of Casitas del Sol, a 55+ gated community in sunny Osoyoos. This beautifully refreshed one-level home offers new flooring throughout, a freshly painted interior and exterior, and an updated ensuite that adds a touch of luxury to your daily routine. The open-concept layout features a bright and welcoming living room with stunning mountain views, and a functional kitchen/dining area. The primary suite has a walk-in closet and private pc ensuite bathroom, while the second bedroom and den offer flexibility for hobbies, guests, or additional storage. A second full 4-piece bath adds to the convenience. Enjoy indoor-outdoor living with sliding doors leading to a private patio and a freshly xeriscaped, low maintenance backyard. perfect for morning coffee or afternoon sunshine. There is a covered carport plus guest parking nearby and clubhouse amenities for socializing and community events. There is a cost-effective strata fee of just $120 per month and it's pet-friendly (1 small pet allowed). Prime location just minutes to Osoyoos Lake, shopping, golf, and world-class wineries. Quick possession possible! Book your showing today! (id:46156)
7480 West Subdivision Road
Clinton, British Columbia
Beautiful house on 6+ self sustaining acres awaits you, only 3.5 scenic hours from the lower mainland. Located in the historic village of Clinton, this is an opportunity to create your private paradise while still linked to the world via the high speed fiber optics. The top floor of house has primary bedrooms with large closets, 2 full 4 piece bathrooms and a linen closet. Main level contains large living room with gas fireplace, formal dinning room, big kitchen with breakfast nook, pantry, 3rd bedroom and powder room. The mud room/ laundry is conveniently located by back door with a half bathroom. The basement is partially finished with bedroom, office, rec room, storage and separate entrance. The home has central vac, double garage, power available to both detached shops and is on community sewage line so No septic! Entire property is fenced/cross fenced, has livestock pens, productive pastures, garden plots, hayfields, fruit trees and flower beds. An irrigation system is set up with water rights on creek which your artesian spring feeds into. You can manage as an organic hobby farm/ market garden or just relax and enjoy this bird watchers haven while leasing out pastures and barn. (id:46156)
6654 Bellevue Drive
Oliver, British Columbia
Located in a scenic and quiet location with stunning mountain views. This 3 bdrm, 3 bath rancher with walkout lower level was built in 2021. The main floor boasts a contemporary kitchen featuring stainless-steel appliances, and flows into the dining area with sliding doors to a large deck which provides the perfect spot to soak in the breathtaking views and sunsets. Living room, complete with an electric fireplace, offers a cozy space for relaxation. The primary bedroom is a retreat with an ensuite bathroom, walk-in closet and door to the deck. There is an additional bedroom, den and a convenient laundry area all located on the main floor. Attached garage and additional parking spaces add convenience for you and your guests. The walkout basement suite features one bedroom, den, a fully equipped kitchen, its own laundry facilities with a separate entrance leading to a covered patio area. This versatile space is ideal for guests or as a rental opportunity. The sloped landscpaed backyard provides privacy, creating a serene outdoor oasis. Call for all the details!! (id:46156)
13341 Kidston Road Unit# 12
Coldstream, British Columbia
KALAMALKA WATERFRONT!! Welcome to the desirable Kallanish Estates!! This distinctive, well sought after bare-land strata community offers private Kalamalka lakeshore access with only 19 homes and comes complete with your own BOAT SLIP and lift on the beautiful gem coloured Kalamalka Lake. This unique neighbourhood is surrounded by greenery and has 242 ft of private Kalamalka waterfront to enjoy your summers on the Lake! Whether you are boating, kayaking, paddle boarding, swimming or watching the sun set this community offers it all with paddle board and kayak storage, the private marina and a covered community BBQ area right at the water's edge with multiple common areas for sitting. The home itself is a stunning 4 bedroom, 3 bath, meticulously kept executive style home with breathtaking views of Kalamalka lake and an open floor plan with lots of bright sunlight. This large family home offers a games area, 3 bay garage (one of them a drive through), hot tub, security system, new granite countertops in the kitchen, blue tooth enabled sound speakers throughout the home, TV in ensuite, natural gas hook up for BBQ, in floor heating in all 3 bathrooms, built in vac, mudroom and more. Access to Kal Lake Provincial Park is just across the street for avid hikers and mountain bikers. Imagine lakeshore lifestyle without the maintenance! The monthly strata fee is only $170. Excellent schools, shopping, golf, beaches and rail trail are nearby. Call me to schedule your viewing today! (id:46156)
726 Taynton Drive
Invermere, British Columbia
Welcome to Taynton Bay! Nestled in this private lakeside community in Invermere, BC, this custom-built 3-bedroom, 3-bath home offers luxury living just steps from Lake Windermere. Enjoy private beach access, a registered boat mooring, and views of the lake from your tiered backyard. This stunning, modern and better-than-new home was built to offer all the conveniences and comforts you could want including Lutron Homeworks lighting control and motorized window shades, Ecobee smart thermostat and high-efficiency ERV system, hydronic in-floor heating for the lower two levels (including garage), and A/C on the main and top floor. You will love the primary bedroom with retreat/ exercise area, huge walk-in closet that is big enough for an extra bed, and a spa-like ensuite with custom steam shower, dual rain heads and soaker tub. Features a modern design with stone, wood and steel accents, recessed LED downlight lighting throughout, tones of natural light, an oversized single attached garage with custom cabinetry and workspace, low maintenance landscaping, and a newly constructed retaining wall tiered and wired for a hot tub and audio. Located in the Kpokl Beach Co-owners Society (not a strata and no monthly dues) with low annual beach maintenance fee of approx. $600. You will not find a modern detached home in this price point, this close to the lake, with access to a private beach and your own boat buoy anywhere else in the Columbia Valley! (id:46156)
1291 Mountainview Street
Kelowna, British Columbia
Exceptional Luxury Home with Legal Suite & Income Potential This meticulously designed residence combines luxury, functionality, and outstanding income potential. Featuring 6 bedrooms and 5 bathrooms—plus a fully self-contained, 2-bedroom LEGAL SUITE above the garage—this home is ideal for multi-generational living or generating rental income. At the heart of the home is a chef-inspired kitchen boasting an oversized island with wine fridge, high-end stainless steel appliances, gas cooktop, double wall ovens, quartz countertops, and custom high-gloss cabinetry. A separate spice kitchen enhances both elegance and utility. The open-concept main floor is anchored by soaring ceilings and a striking 48” floor-to-ceiling linear gas fireplace. Enjoy seamless indoor-outdoor living with a covered deck featuring a ceiling fan—perfect for relaxing or entertaining. The main floor also offers a luxurious primary suite with walk-in closet and spa-style ensuite, complete with heated floors, dual vanities, a free-standing tub, and a glass-enclosed shower. Additional main floor highlights include a dedicated home office, spacious laundry/mudroom, and direct access to a 3-car garage (2 bays for main residence, 1 for suite). Upstairs, you'll find a second primary suite, two additional bedrooms, and a large family room. The LEGAL 2-bedroom suite includes a private entrance, laundry, quartz countertops, stainless steel appliances, custom cabinetry, and its own private deck. The fully finished basement features a wet bar, 2–3 more bedrooms, a separate entrance, and Airbnb potential. Additional features include ample driveway parking and a pre-wired security system. A rare opportunity to own a beautifully appointed home with flexible living options and strong revenue potential. A must-see! (id:46156)
8758 Holding Road Unit# 17
Adams Lake, British Columbia
Welcome to Adams Lake Estate, a freehold waterfront development offering a unique blend of comfort and luxury. This 3-bedroom, 3-bathroom home embodies a perfect balance of modern upgrades and classic charm, creating a truly inviting atmosphere. The property boasts a 1/3 acre landscaped lot with a covered deck for relaxation and a spacious garage/shop wired for 220, for hobbies. With amenities like a sandy waterfront beach, marina, and playground, every aspect of this community has been carefully designed for maximum enjoyment. The low strata fees and boat slip (based on availability) add further value to this exclusive gated enclave. Combining practicality with indulgence, Adams Lake Estate presents a captivating opportunity for those seeking harmony between nature and modern living. Working from home? No problem with fiber optic high speed internet available! And all this a mere 20 minutes from the Village of Chase for groceries, pharmacy medical, restaurants etc. (id:46156)
312 Latimer Street
Nelson, British Columbia
Commissioned in 1912 this late-Victorian residence combines historic character with everyday functionality. Set on a 12,000 sq ft lot just a short stroll from Baker Street, the home offers 4 spacious bedrooms and 2 bathrooms. The formal living and dining rooms are anchored by a double-sided brick hearth, the ten-foot coffered ceilings lend an airy sense of scale to the home. Original hardwood floors, wainscoting, and bannisters testify to the craftsmanship of the era, yet the layout remains practical for modern living, with generous circulation space and ample natural light. Only three families have owned the property, preserving its period details and ensuring consistent upkeep. Outside, a horseshoe driveway encircles a mature Magnolia planted in circia 1919 providing both curb appeal and privacy. The expansive grounds offer room for gardens, play space, or future development. Experience the blend of historic integrity and urban convenience for yourself, schedule your private viewing today. (id:46156)
5205 Buchanan Road
Peachland, British Columbia
Spectacular lakeshore estate with over 500' of level beachfront, 2.17 acres of private, parklike grounds, and an architecturally designed 8300 sqft main residence featuring 8 bedrooms, 7 bathrooms, a stunning ""Tuscan""-inspired theatre, games room, fitness studio, and walls of windows framing breathtaking lake views. Spanning 4 levels with expansive decks, nearly every room captures panoramic vistas. The 800 sqft top-floor primary retreat offers ultimate luxury. A glass-enclosed party wing with full butler’s kitchen is ideal for hosting. Private nanny suite included. Detached 1638 sqft, 5 bed, 2 bath guest house sits lakeside with storage for all your water toys. Completing this lakeshore oasis is a charming rustic log cabin hideaway nestled in the trees, full of cozy character. Lush landscaping, nature trails, multiple ponds, and a massive feature waterfall enhance this rare offering. New pile-driven dock with lift, volleyball court, and unobstructed 180 degree views of lake, valley, and mountains. The entire property is like your own private park, with extensive sandy beach, lake level yard and green space, and ultimate privacy. The District of Peachland supports rezoning for 0.6 FSR and a deep-water marina with 22+ large boat slips. Full data room available with extensive surveys, reports, etc. Two minutes to Okanagan Connector, 5 minutes to West Kelowna. This is a completely unique offering with huge development potential, or an incredible family estate. (id:46156)
1072 Collins Road
Cache Creek, British Columbia
Exceptional Opportunity with C5 Zoning! This versatile property offers both residential comfort and commercial potential in one of Cache Creek's most flexible zoning designations. Upstairs, you'll find four bedrooms, one of which includes a separate entrance — ideal for a home-based business, client office, or private studio. The space is already plumbed for a gas fireplace. The main floor features an open-concept living and dining area, complete with oversized windows that flood the space with natural light. Downstairs features soaring ceilings and a large workshop space, perfect for trades, hobbyists, or further business development. C5 zoning permits a wide range of uses including personal service establishments, professional offices, retail and more — all while living on-site. Whether you're an entrepreneur, investor, or live/work buyer, this property checks every box for flexibility and future growth. Plenty of parking, great visibility, and just minutes to local amenities — bring your ideas and unlock the full potential (id:46156)
8409 18 Street
Dawson Creek, British Columbia
DESIRABLE PRICE, come take a tour! Remarkable home! You definitely want to take a look. CUSTOM, CLASSY, EXECUTIVE HOME that stands out from the rest, will be your forever HOME SWEET HOME for years to come. This gorgeous home with grand, welcoming & inviting feel is a real jaw dropper with it’s beautiful dramatic & desirable design showing casing open vaulted ceiling, beautifully marble tile flooring, white Quartz electric fireplace, solid soft close Maple wood cabinetry, Granite countertops, massive island, dark rich warm flooring, large windows, grand fixtures, gas cook stove and appliances that sing when finished, walk out basement, 2 nice size deck areas and a great outdoor space with hot tub and gas BBQ hookup, excellent for those fun-fused friendly gatherings. 4 bedrooms, 3 bathrooms, attached garage, fenced backyard, concrete drive with beautifully mature landscaping located in a top-notch area will be the one you chose. Primary suite encompasses the entire top floor sprawling almost 400sq ft of loveable space with massive walk-in closet and spa like Ensuite. Oversized heated garage with collection bucket, work benches fully tiled shower, feature wall, 2 attic accesses and lots of storage. This home is a real pleasure to show. Don’t delay, let’s make it yours today. (id:46156)
636 Welke Road
Kelowna, British Columbia
Welcome to this incredible family home in Kelowna’s desirable Lower Mission. Located on a flat 0.25 acre lot with lush landscaping, this 4 bedroom + office home has been lovingly maintained by its original owners, and is now ready for you to call home. The main level features an updated kitchen with leather-finish granite counters, stainless steel appliances incl wall oven, which leads onto a cozy family room with gas fireplace. The proper dining room and dedicated sitting/living room offers multiple living spaces, plus a great office/den. Upstairs are three spacious bedrooms, including the primary which features his & hers closets, plus a spacious ensuite with jetted tub. Two more proper bedrooms plus a massive bonus room/add’l bedroom allow complete flexibility for the whole family. The lush and flat backyard has all the space you’ll need, including room for a future pool, plus a large covered patio with hot tub. Out front there is a huge driveway in addition to the double garage, plus generous RV parking. Located walking distance to Dorthea Walker Elementary, Hobson Beach Park and Lake Okanagan. (id:46156)
1502 32 Avenue
Vernon, British Columbia
Endless Possibilities in a Prime Location! This versatile property is a golden opportunity for investors, developers, or savvy homebuyers. Main floor boasts a bright and welcoming (unlicensed) 2-bedroom, 1-bath layout, while the fully self-contained 1-bedroom, 1-bath suite below—with its own private entrance and laundry—offers the perfect setup for rental income or multigenerational living. Live upstairs and let the suite help pay the mortgage, or rent out both units and watch the revenue roll in. With MUS zoning (Multi-Unit: Small Scale), there’s even more upside for those with a development vision. The location? Simply unbeatable. Just steps to Lakeview Park’s brand-new public pool, and with a handy convenience store right across the street, everything you need is at your doorstep. Families will love being within minutes of Silver Star Elementary and Vernon Secondary School, while outdoor enthusiasts will appreciate the spacious lot with raised garden beds, a charming patio area, and plenty of space to unwind or entertain. Bonus: the alley access means ample parking for tenants, guests, or future expansion. Whether you’re investing, developing, or first timer—this is the location you’ve been waiting for. (id:46156)
2160 Diamond Road
Kelowna, British Columbia
Discover your ultimate family home in SE Kelowna, a stone's throw from Myra-Bellevue Provincial Park and minutes from the beach. Offering a mix of rural charm and urban convenience, the property is situated on a quiet cul-de-sac that overlooks horse farms and larger acreages, as well as a view of Myra-Bellevue mountains. This 3-bed, 2.5-bath retreat boasts a triple car shop and a vast, flat, and fully fenced back yard complete with irrigation and a large garden plot. Step inside to a bright, open living space perfect for gatherings. The well-equipped kitchen and dining area cater to family meals and entertaining. Various updates and upgrades make the home move-in ready but with opportunity for personalization. Outside, the triple car shop provides ample storage, and the expansive yard beckons for a pool or even a sports area. Proximity to amenities and great schools, and a range of leisure activities, making this home ideal for families seeking a balanced lifestyle. Embrace the best of both worlds with this exceptional property. Live amidst natural beauty while relishing in the comfort and convenience of SE Kelowna living. Don't miss out – schedule a showing to experience this idyllic family haven firsthand! (id:46156)


