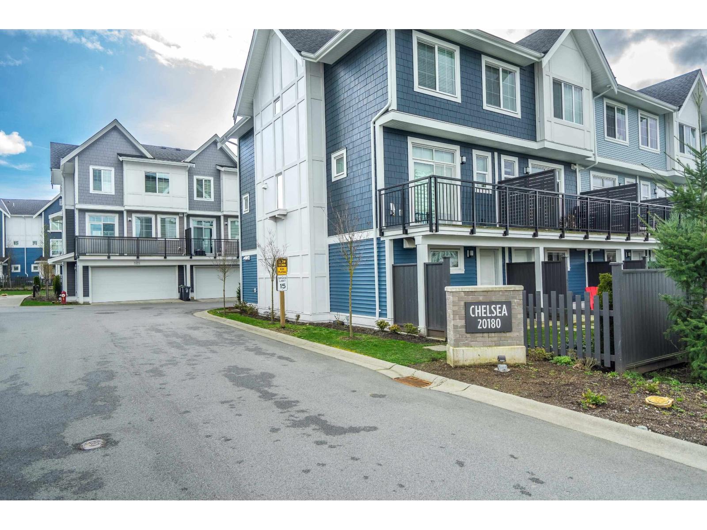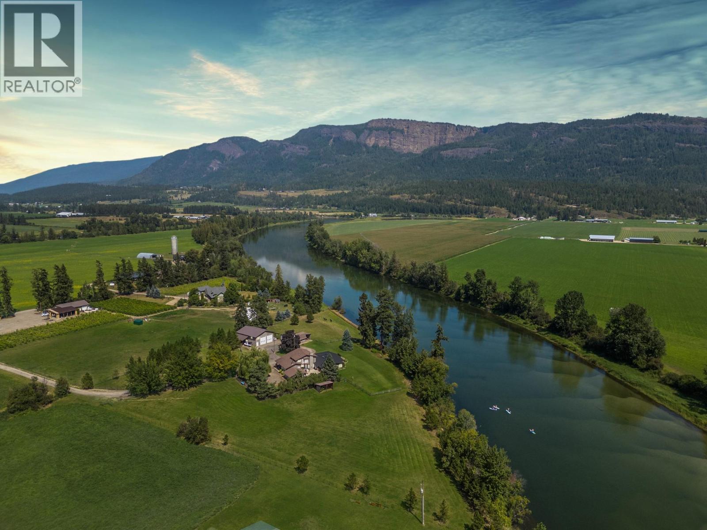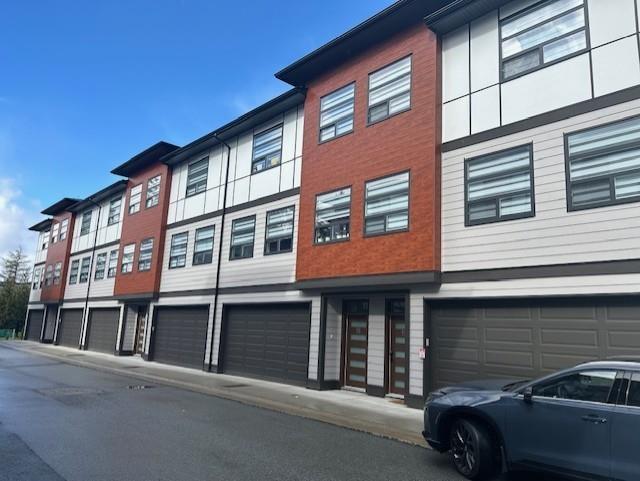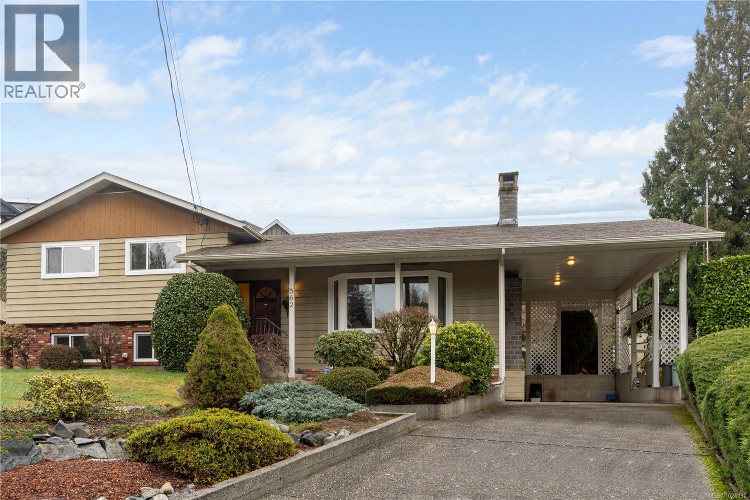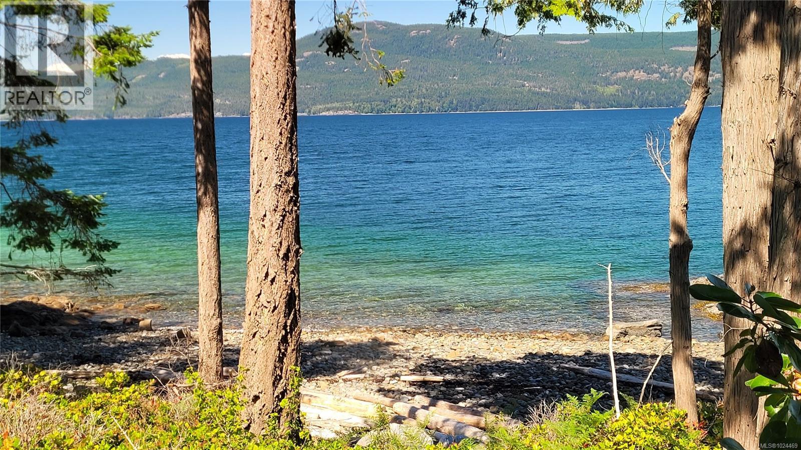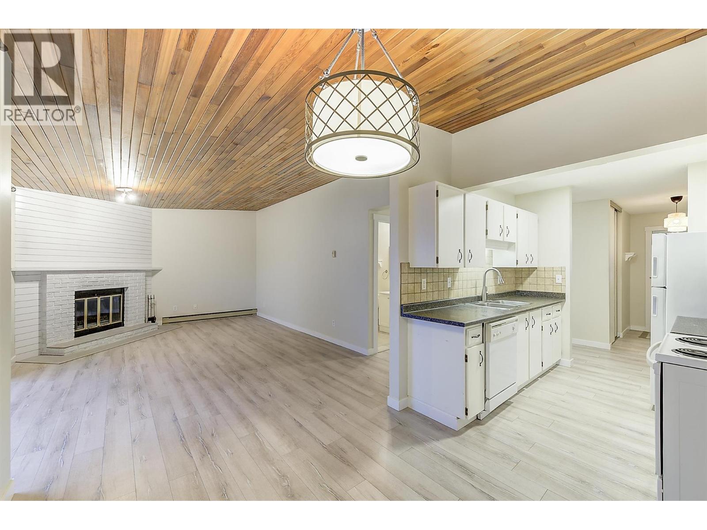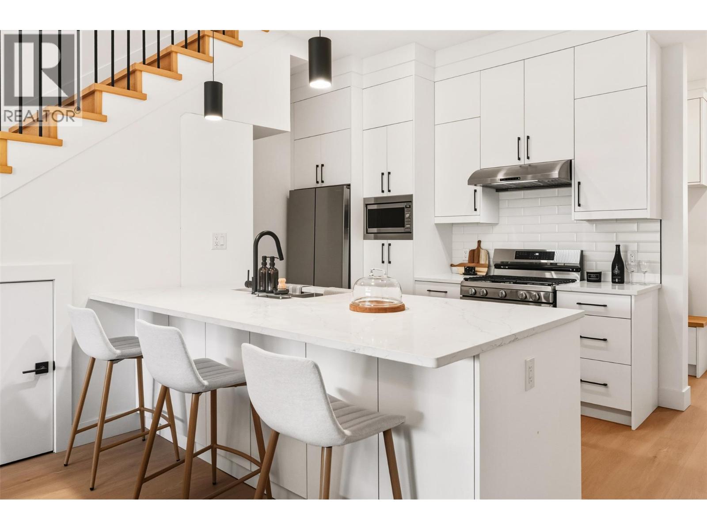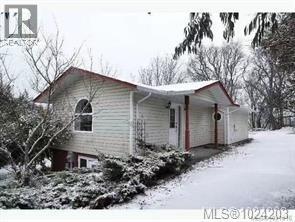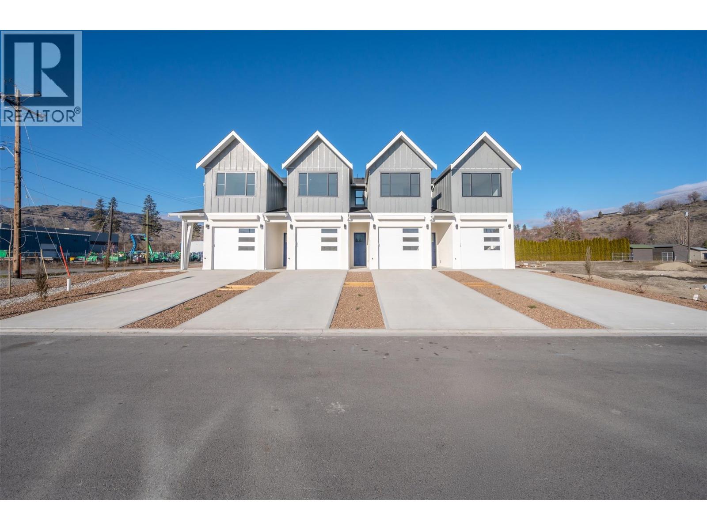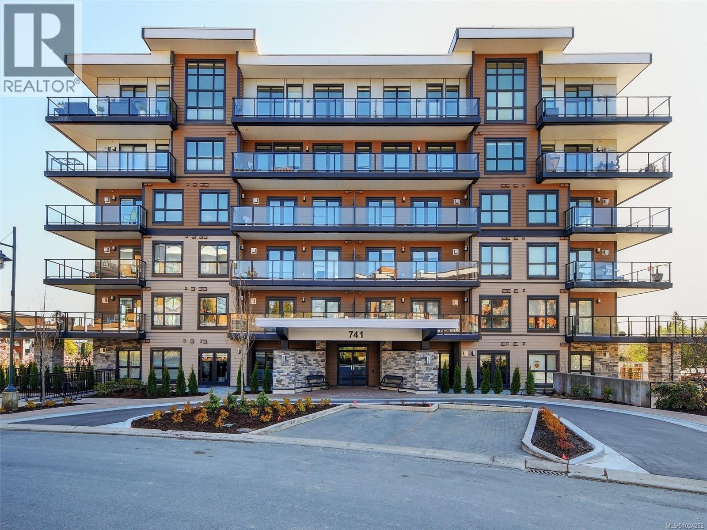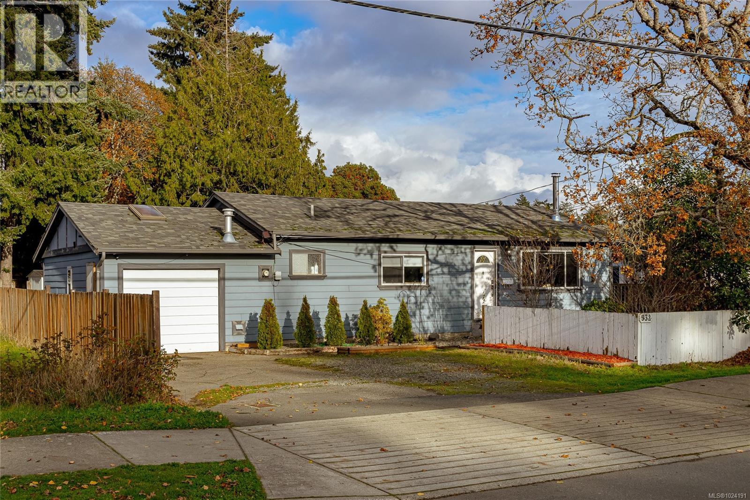147 20180 84 Avenue
Langley, British Columbia
Chelsea built by VESTA! 3 bdrm 2 bath townhome in popular Willoughby neighborhood. Gently lived by ONE owner in like NEW CONDITION ! This home emanates pride in ownership! Featuring a spacious main floor w/ large kitchen, quartz counters, S/S appliances & eating nook, a large dining room area which over looks the living room offering a huge picture window w/lots of natural light. The upper floor boasts a lovely primary bdrm w/ 4 piece ensuite incl. quartz counters, undermount sink & large shower. Also 2 more bedrooms & main bathroom, laundry conveniently located on the upper floor. Other features incl a large deck off kitchen, oversize tandem garage, fenced yard, FORCED AIR heat. PLUS Josette Dandurand Elem. & Yorkson middle school close by! Balance of the 2-5-10 warranty remaining. (id:46156)
48 Waterside Road
Enderby, British Columbia
Welcome to 48 Waterside Road—where the river runs slow, the shop is massive, and the lifestyle is the real deal. Tucked along the Shuswap River just minutes from town, this 4-bedroom, 4-bath home has been beautifully updated on the main and upper levels—but still keeps its country soul. From the moment you arrive, you’ll feel the space to breathe, room to grow, and the kind of peace only the river can bring. Step inside and head straight to the entertainment room just off the front entry—pour a drink at the bar, kick back with friends, and make yourself at home. Need to unwind? The indoor pool and sauna have you covered. And when the French doors swing open to your backyard, you’ll be treated to postcard-worthy views of the Shuswap River and the iconic Enderby Cliffs—where the light dances across the rock face and the colours shift with every hour of the day. Outside, there’s space for horses or livestock with fenced paddocks already in place, and a heated, oversized shop with enough room for all your toys, tools, and weekend projects. If you’ve been looking for a property that blends comfort, utility, and that good old-fashioned Okanagan lifestyle—this one checks every box. (id:46156)
15 32970 Tunbridge Avenue
Mission, British Columbia
Excellent location for this brand new unit which comes with total 4 bedroom and 3.5 bathrooms. Perfect for small family and close to town and school. Built by professional builder and comes with warranty. Dream kitchen loaded with cup boards with big island. New appliances are part of the package. Quartz counter tops. One bedroom behind the Garage with full bathroom . Modern Plumbing and light fixtures. Priced for quick sale . For more info please call. (id:46156)
562 Rothdale Rd
Ladysmith, British Columbia
Come home to your private oasis at 562 Rothdale. This immaculate 4 bedroom home is tucked away at the end of a quiet cud-de-sac and offers mature landscaping, a huge private patio area surrounded by massive Japanese maples with serenity pond. Inside the zen-like feel prevails. The large living room features a gorgeous custom fireplace that perfectly grounds the space. This area leads to a generous dining area and bright skylit kitchen with pantry cupboards. There is a large family room/studio with a vaulted ceiling and windows galore. Upstairs are 3 generous sized bedrooms and large spa sized bathroom. Lower level offers the 4th bedroom, 3 piece bath and a rec room with a cozy wood stove along with a massive storage area with shelving and lots of room for sports equipment or bikes. Plenty of updates including new triple glazed windows throughout most of the home. Fully landscaped lot with fruit trees, raised garden beds, shrubs, wood shed and 12 x 10 shop. Don't delay! (id:46156)
15 Spring Bay Rd
Lasqueti Island, British Columbia
Experience privacy & tranquility on this gently sloping walk-on waterfront property with breathtaking views of the Sabine Channel, Texada Island & Marine Island. This beautiful 600 sqft cottage offers a blend of rustic charm & modern comforts. Set on 1.2 acres this off grid cottage offers sustainable living & comfort. Enjoy fishing, kayaking & swimming right from your doorstep. Zoning allows a full sized home may be added with the cottage as a 2nd home. The cottage features vaulted ceilings, skylights, wood stove, comfortable bedroom, two charming sleeping lofts, sleeps 8 - with bedrm, 2 lofts, queen pull out couch, fully equipped kitchen, a new state of the art hot water on demand system, a private outdoor shower & 2 outhouses. Westcoast style designed in natural surroundings with amazing oceanfront vistas. This immaculately maintained property has a private gated driveway entrance, drilled well, water storage, solar power system, back up generator, expansive wrap around deck, garden shed & awesome workshop for all your storage & project needs. (The adjacent Lot 14 is also available.) (id:46156)
240 Mcintosh Road Unit# 209
Kelowna, British Columbia
Welcome to this beautifully renovated 2-bedroom, 2-bathroom townhouse tucked into a quiet pocket of Rutland—directly across from Centennial Park. This home blends warmth, character, and convenience in all the right ways. Inside, you’ll be wowed by huge vaulted ceilings finished with tongue-and-groove cedar, creating a stunning sense of space. A cozy wood-burning fireplace with a shiplap mantle anchors the living area, perfect for relaxed evenings at home. The thoughtful layout includes two generous bedrooms, with the primary featuring a walk-in ensuite. Recent upgrades include hot water tank, windows, and a brand-new carport roof—so the big items are already done. Step outside to the back patio where mature trees create a true forest-like oasis, offering privacy and an unbeatable outdoor vibe. Storage is abundant with two dedicated storage units (one in the carport and one on the deck). Three portable A/C units are included for year-round comfort & Enjoy low strata fees. A rare combination of character, updates, & location—this one won't last long! Surrounded by world-class wineries, golf, skiing, lakes & beaches, international airport, UBCO, & OC. Stop scrolling and start living! Book a viewing today (id:46156)
194 Maple Place Unit# 4
Oliver, British Columbia
Welcome to Maple Place, a brand-new 4-unit townhouse subdivision offering modern design just minutes from downtown Oliver. *END UNIT* This 1,788 sq.ft. home features 3 spacious bedrooms and a highly functional layout with all main-floor living. The bright living area includes large windows, a feature fireplace, quality millwork, and warm modern fixtures with high-illumination LED accent lighting throughout. The kitchen is impressively finished with floor-to-ceiling cabinetry, quartz countertops, a peninsular island with bar seating. Full Appliance package: Gas Range, Dishwasher, Refrigerator, Stacked Washer and Dryer. Exceptional cabinetry storage usually only found in custom homes. Modern colour palette with black hardware and fixtures complete the contemporary look. Upstairs, the primary suite offers a walk-in closet with built-ins and a spa-inspired ensuite w/ a large shower and freestanding soaker tub. 2 more bedrooms provide flexibility for family, guests, or home office use. Comfortable high-efficiency gas furnace with heat pump/AC + Digital Thermostat. Separate utility room provides sound control and easy maintenance. Laundry room w/ sink is conveniently located off garage. EV Ready Pre-wired for your car. Private low-maintenance yard with xeriscaping, 6’ powder-coated metal fencing, and a north-facing concrete patio, ideal for summer shade. Pets OK. GST applic. Complete P.T.T. exemption may be available *restrictions may apply. Immediate Possession Available Now! (id:46156)
3518 Parandeh Lane
Colwood, British Columbia
Welcome to a rare oceanfront property perched above the shimmering waters of the Esquimalt Lagoon in Colwood. With nothing between your backyard and the Pacific Ocean, this home offers a front-row seat to sea, sky, and distant snow-capped peaks. Sunrises paint the horizon over Mount Baker; sunsets cast gold across the Strait of Juan de Fuca. Protected by surrounding coastal mountains that act as a natural windbreak, the micro-climate here stays remarkably temperate—mild winters, gentle breezes, and year-round greenery. This property features a 40-metre-long lot, providing exceptional privacy and space for gardens, outdoor living, or future expansion overlooking the ocean. Just a short walk to the Esquimalt Lagoon beach and a nearby plaza with cafés, groceries, and everyday amenities, it blends tranquil coastal beauty with modern convenience. Steps away lie Royal Roads University, Hatley Castle, and vast parklands filled with forested trails, beaches, and wildlife. A small mountain and city park nearby offer scenic hikes and panoramic viewpoints right in your neighbourhood. The property is immersed in nature: herons and eagles soar overhead, seals and otters glide through the waves below, and the dusk and dawn skies bring a new colour show each day. The home includes a legal secondary suite, providing flexibility for multigenerational living, guest accommodation, or income potential while you enjoy this incredible setting or plan future improvements. 3518 Parandeh Lane captures the best of West Coast living—unobstructed ocean views, peaceful surroundings, proximity to university and parks, and walkable convenience—all in one exceptional property. (id:46156)
194 Maple Place Unit# 3
Oliver, British Columbia
Welcome to Maple Place, a brand-new 4-unit townhouse subdivision offering modern design just minutes from downtown Oliver. This 1,788 sq.ft. home features 3 spacious bedrooms and a highly functional layout with all main-floor living. The bright living area includes large windows, a feature fireplace, quality millwork, and warm modern fixtures with high-illumination LED accent lighting throughout. The kitchen is impressively finished with floor-to-ceiling cabinetry, quartz countertops, a peninsular island with bar seating. Full Appliance package: Gas Range, Dishwasher, Refrigerator, Stacked Washer and Dryer. Exceptional cabinetry storage usually only found in custom homes. Modern colour palette with black hardware and fixtures complete the contemporary look. Upstairs, the primary suite offers a walk-in closet with built-ins and a spa-inspired ensuite w/ a large shower and freestanding soaker tub. 2 more bedrooms provide flexibility for family, guests, or home office use. Comfortable high-efficiency gas furnace with heat pump/AC + Digital Thermostat. Separate utility room provides sound control and easy maintenance. Laundry room w/ sink is conveniently located off garage. EV Ready Pre-wired for your car. Private low-maintenance yard with xeriscaping, 6’ powder-coated metal fencing, and a north-facing concrete patio, ideal for summer shade. Pets OK. GST applic. Complete P.T.T. exemption may be available *restrictions may apply. Immediate Possession Available Now! (id:46156)
916 Balsam Street
White Rock, British Columbia
Prime opportunity in one of White Rock's most coveted neighborhoods. This rare building lot on 916 Balsam St offers sweeping ocean views and the perfect setting to build your dream home. Positioned on a quiet, upscale street, the property provides exceptional potential for a luxury residence with stunning sightlines toward Semiahmoo Bay. An existing home offers rental income while you finalize building plans and permits, making it an ideal investment. Walking distance to the beach, restaurants, and this is a standout chance to secure a premium ocean-view lot in a highly sought-after location. (id:46156)
503 741 Travino Lane
Saanich, British Columbia
Located in the highly sought-after Travino community in Royal Oak sits your 5th-floor condo offering stunning sunset and valley views. Boasting nearly 1,000 sq.ft., this home features 2 BR and 2 baths. The gourmet kitchen is a with quartz countertops, stainless appliances, custom lighting, and a breakfast bar with seating for four. The gourmet kitchen has an eating area that flows seamlessly into the living room, complete with a HD electric FP with space for your widescreen TV above. Step out onto your oversized balcony to enjoy the views. The primary BR offers more views and a 4-piece ensuite with a soaker tub, tile, and quartz countertops. Additional highlights include in-suite laundry, secure underground parking with an EV charger, rooftop patios with 360-degree views, fitness center, Theatre room, dog park with wash station, and more. Steps to Broadmead Village, R (id:46156)
932 Bray Ave
Langford, British Columbia
Located in the heart of Langford on a quiet street, this 4-bedroom rancher with 2 baths plus a 1-bedroom in-law suite sits on a generous 7,800 sq. ft. lot. The main home features a spacious living and dining area, along with a primary bedroom that includes a walk-in closet. The kitchen offers a gas cooktop, and the home is equipped with a gas boiler providing heated floors, a gas hot water tank, and a cozy wood stove. The in-law suite adds excellent flexibility, complete with a stainless 4-burner gas cooktop, refrigerator, wall-mounted TV, and its own 3-piece bathroom with a standing shower—ideal for extended family or rental income. There is a large deck, a sunny rear yard, and additional outdoor space to enjoy. As a future bonus, this property may offer potential for land assembly, creating added long-term redevelopment opportunities. Zoning in the area supports the possibility of a 6-storey building, offering strong future development potential if desired—buyer to verify. Call Now (id:46156)


