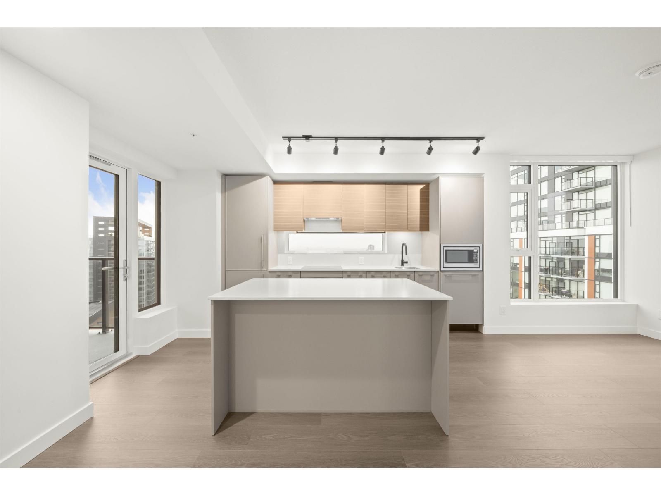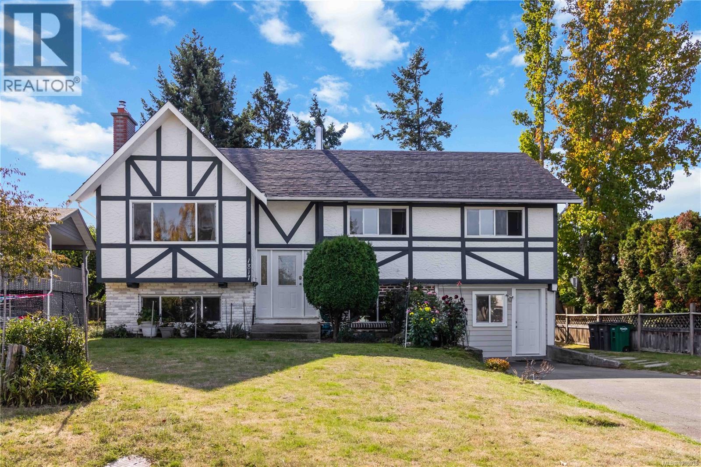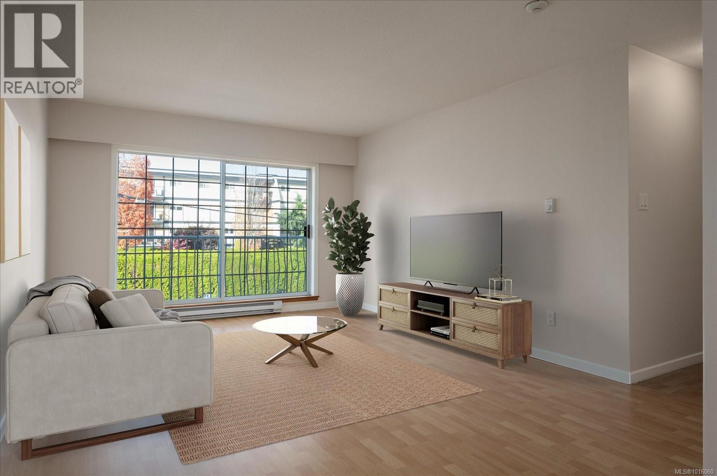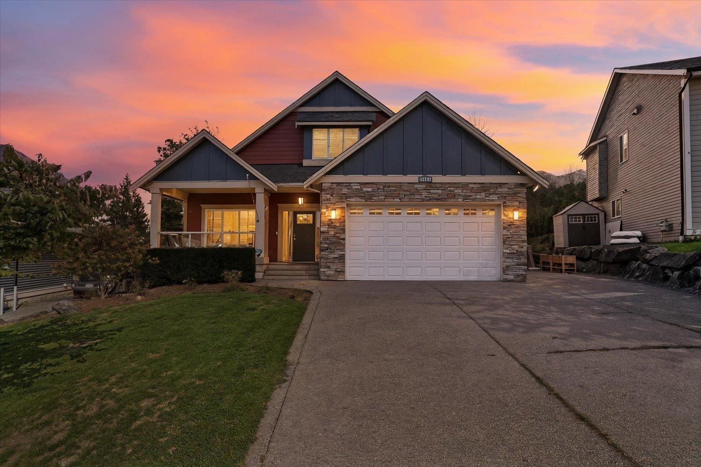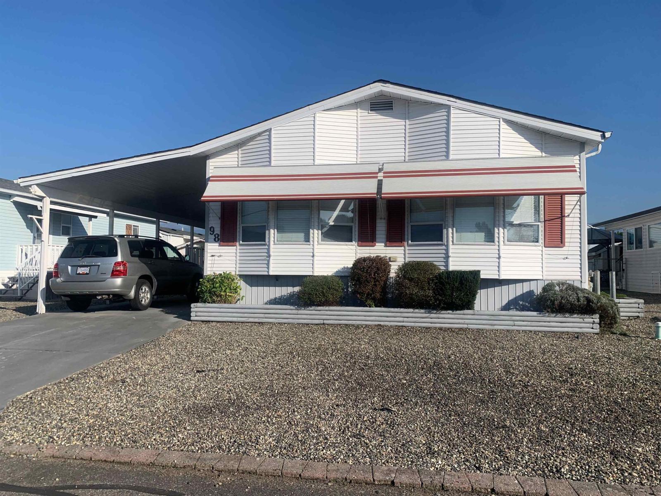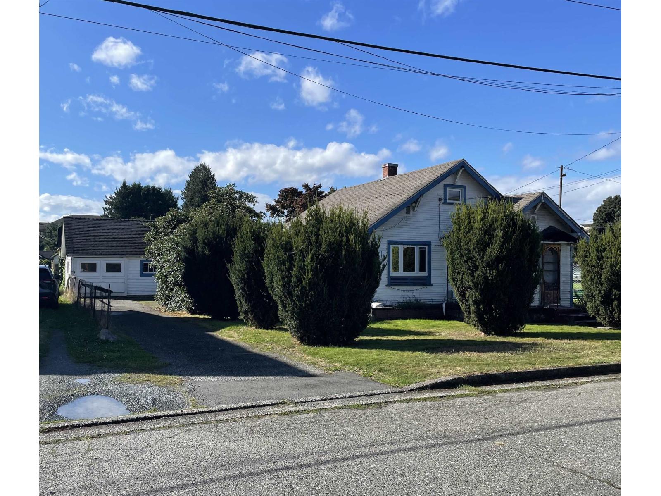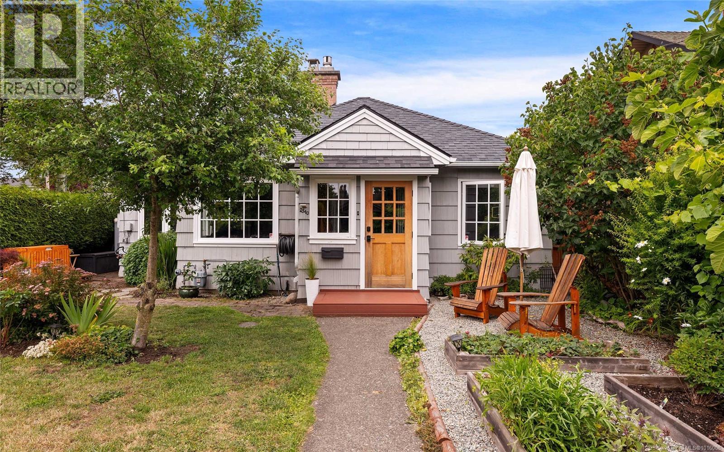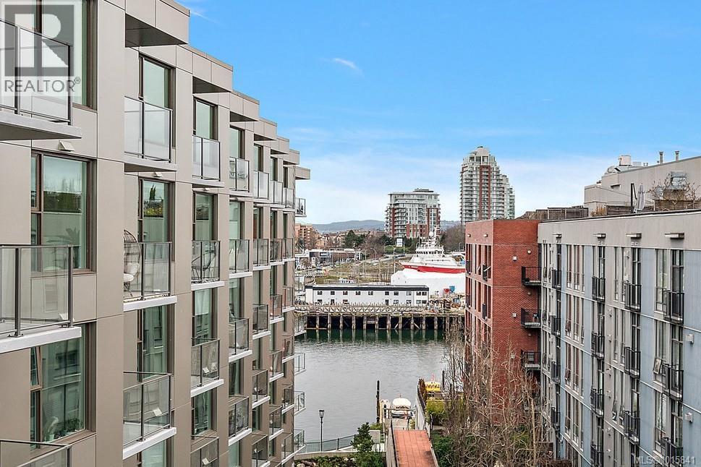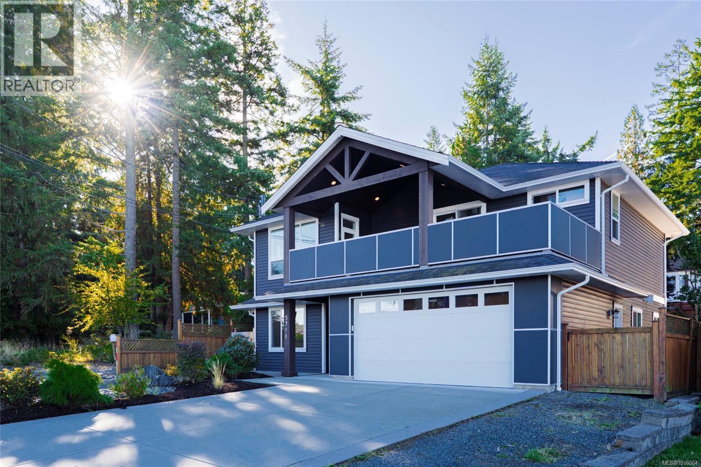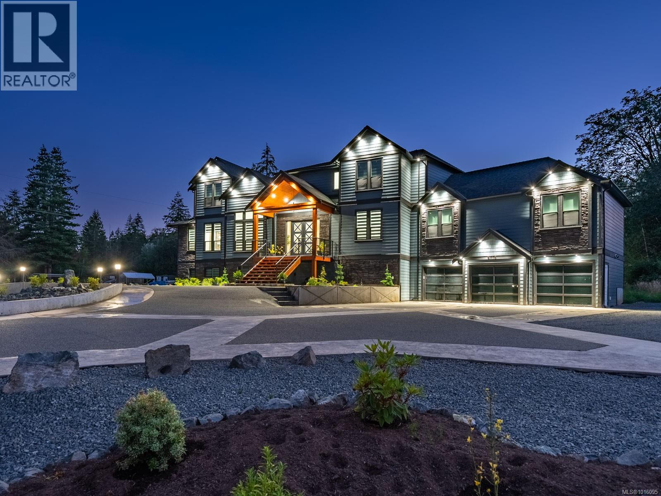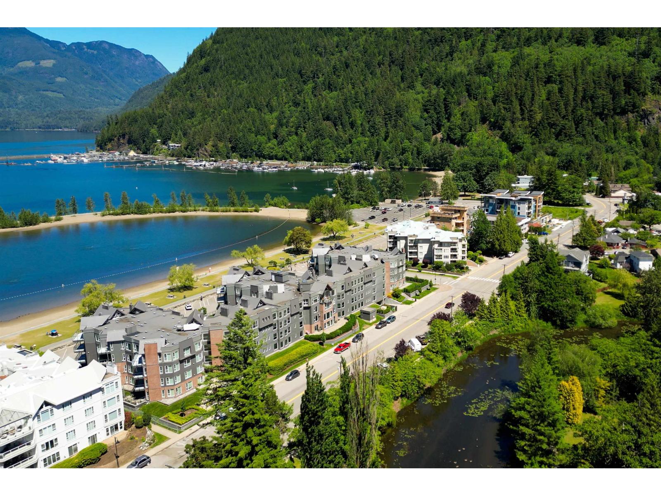3503 13745 George Junction
Surrey, British Columbia
Discover elevated urban living at PLAZA TWO by PCI Developments. This bright WEST facing unit showcases floor-to-ceiling windows, sleek integrated kitchen, spa-inspired bath, large entertainer's patio, insuite COOLING & the BEST LAYOUT in the tower! Amazing Amenities : Full-time Caretaker, Rooftop Lounges w/ BBQs, Kids' Play Area, Co-working & Library Spaces, Theatre & Fitness Centres. Live in the heart of it all! Steps to SkyTrain, Save-On-Foods, Rexall, Browns Socialhouse, Central City Mall, T&T, SFU & Kwantlen campuses. Style, comfort & convenience come together right here at the King George Hub. (id:46156)
1817 Hartwood Pl
Saanich, British Columbia
Location! This south facing back yard well-tended home is located on a quiet street in a great neighborhood close to all levels of schools including UVIC and Mount Douglas Secondary. The house has two levels with potential 7 bedrooms and 3 bathrooms. On the upper level, there are 3 bedrooms and 2 bathrooms (Master bedroom with 2 piece ensuite). The lower level has a separate entry with 2 bedrooms, 1 large room and living room gives potentially a total of 4 bedrooms. It could be a lot of help with mortgage! The current owner also put a lot of investment including new fireplace upstairs, kitchen countertop and cabinets, stove, fridges, all in one washer and dryer, master ensuite, bathroom downstairs and more! An attractive and well maintained front garden and the back deck overlooks an appealing rectangular smooth lawn and fruit trees. It's perfect for both personal use and investment. Come to see your NEW HOME! (id:46156)
204 266 Hirst Ave W
Parksville, British Columbia
Enjoy an ideal, central location just a few minutes walk to shopping, parks, and the beach! This bright and spacious 2-bedroom is move-in ready with new appliances, bathroom fixtures, and fresh paint. The open living space is filled with natural light and opens to a north-facing balcony, perfect for relaxing. This unit features an efficient galley kitchen, in-unit laundry, a large storage room, and laminate flooring throughout. This well-managed, self-run strata provides secure entry, an elevator, a recreation/media room, ample guest parking, and laundry/bike storage. Pet and rental friendly.—a fantastic low-maintenance home opportunity and spacious 2-bedroom, 1-bath condo located in the heart of Parksville. All information is deemed to be correct. Please verify if important. (id:46156)
1820 Ravenwood Trail, Cultus Lake South
Lindell Beach, British Columbia
Welcome to The Cottages, where charm, comfort, and community come together in one of the most sought-after locations in Cultus Lake. This beautifully maintained former show home has been lovingly cared for by its original owner and captures the essence of a perfect woodland retreat. This 1,484 SF, 2-bdrm home includes a spacious open loft - perfect for a 3rd bdrm, second living area, or home office. A generous entryway leads into the open main living space, featuring reclaimed wood floors, exposed beams, and large picture windows that frame the forest views. Cozy up for a fall movie by the fireplace, read a winter novel in the charming window nook, or host a summer soirée on the large deck. Plenty of storage inside and out for your holiday décor, garden tools, and water toys. Enjoy year-round adventure with Cultus Lake's trails, beaches, and lake activities minutes away, plus all of the community's iconic amenities onsite. This is the place your family will come to relax and make lasting memories together! (id:46156)
51137 Sophie Crescent, Eastern Hillsides
Chilliwack, British Columbia
This Eastern Hillsides home offers a RARE LAYOUT perfect for FAMLIES with teens or buyers looking for MASTER ON THE MAIN. The main floor lives like a rancher, with a luxurious primary suite, laundry, home office, and open-concept kitchen and great room. Easy access from the garage and RV parking makes unloading groceries a breeze. Head upstairs to a massive bedroom and loft space, ideal for guests or hobbies. The basement with 3 bedrooms, theatre room, full bath, and separate entry is roughed in for a suite for multi-generational living. Two covered decks invite summer entertaining and the yard is fenced for the dogs, kids, or grandkids. And you'll love the neighbourhood! It's quiet and family friendly with easy access to HWY 1, Unity Christian School, and trails. Not your average home! (id:46156)
98 9055 Ashwell Road, Chilliwack Proper West
Chilliwack, British Columbia
Rainbow Estates, 40+ community with clubhouse and RV Parking. This well maintained modular home features 2 beds + 2 baths, over 1250 sq. ft. with bright kitchen, open dining room/living room as well as a family room. Exterior set up for easy maintenance with large sundeck, attached shop, freestanding garden shed and raised garden beds ideal for both flowers and home grown vegetables. The roof was replaced in 2017, the furnace in 2015 and the home has been lovingly maintained by the current owners for more than 25 years. Located across from the club house overlooking an open grassed area, offering unobstructed mountain views to the northwest. Small pets allowed. Perfect for empty nesters or active retirees. Independent living at an affordable price"¦ready for immediate occupancy. (id:46156)
45720 Princess Avenue, Chilliwack Proper West
Chilliwack, British Columbia
Quaint heritage style home on a good sized lot in the heart of Chilliwack. With a little elbow grease and tlc this 4 bedroom home would have a lot to offer with the 18 x 20 detached garage and the 12 x 22 shop. The property is located next to the Chilliwack Lawn Bowling complex and walking distance to shops & restaurants in District 1881, Chilliwack's revitalized downtown area. Close to all amenities and bus routes and all levels of schools. Good opportunity to gain some sweat equity or as a rental investment or holding property with lots of development in the surrounding area. (id:46156)
2540 Empire St
Victoria, British Columbia
Charming Character Cottage in the heart of the sought-after Oaklands community! This exciting opportunity will surely impress w/pride of ownership evident throughout. Boasting a beautiful Southern exposed private green urban oasis, this exclusive ONE-LEVEL 851 sq/ft home is perfect for all buyers. Recently refinished HW floors guide you through the space boasting a generous sized LR w/new cozy Gas FP. The open & updated kitchen has seamless access to the re-built patio! A large primary suite, second bed & dining room provide options while the list of updates create worry free living: newer roof, 200 amp service, electrical, fully encapsulated crawlspace, tankless hot water, secured outdoor workshop/storage shed, dishwasher, washer/dryer & fully fenced! The yard is a gardener's dream w/figs, grapes, berries, rhubarb & more! This is a free-standing home that shares a strata title & fence w/the neighbouring house at the back of the property—no monthly strata fees! A must see! (id:46156)
807 1628 Store St
Victoria, British Columbia
Welcome to The Pearl, Victoria's newest boutique residence in the heart of Old Town District. Stunning 8th-floor end unit with harbour views from every window with no unit above and only one neighbour! This bright, contemporary condo features 9ft ceilings, high-end finishes, a chef’s kitchen with quartz counters & stainless steel appliances, plus in-suite laundry and efficient heat pump with A/C. Enjoy sunsets from your spacious patio. Pet-friendly with no size restrictions and secure parking, separate storage, gym & resident lounge. Walk Score of 97 offers steps to dining, shops & waterfront walkways. Being sold fully furnished— turn key & move-in ready. Priced to Sell. (id:46156)
5791 Vanderneuk Rd
Nanaimo, British Columbia
Welcome to 5791 Vanderneuk Rd, a thoughtfully designed North Nanaimo home within walking distance to Bodhi’s Artisan Bakery & Café, local restaurants, and neighbourhood shops. Upstairs, large windows fill the home with natural light and capture ocean glimpses and evening sunsets. The open-concept kitchen, dining, and living areas flow onto an expansive front deck, perfect for family dinners or relaxed weekends. Off the kitchen, a second deck overlooks the yard, great for BBQs or easy outdoor entertaining. The primary bedroom includes a walk-in closet, 4pc ensuite, and sliding doors to the deck, while two additional bedrooms and a full bath complete the main floor. Downstairs, a den and full bathroom offer flexibility for a home office or retreat, along with a spacious double garage. A self-contained two-bedroom legal suite with its own walkout and laundry completes the lower level — a home connected to comfort, community, and the everyday ease of North Nanaimo living. (id:46156)
6118 Cottam Rd
Port Alberni, British Columbia
INTRODUCING A MAGNIFICENT MANSION IN SERENE COUNTRYSIDE ~ Offering breathtaking views of Mount Arrowsmith. This extraordinary home spans over 8400 square feet, providing a truly luxurious living experience. As you step into the grand 2-storey entrance, you'll be captivated by the elegance and sophistication that surrounds you. The main level boasts a formal living room and a formal dining room, perfect for hosting lavish gatherings and creating lasting memories. The heart of this home is the massive chef's kitchen, equipped with top-of-the-line Fisher Pakel appliances & quartz countertops. Additionally, there is a full butler's kitchen featuring a gas 8-burner stove, ensuring that culinary delights can be prepared with ease. An inviting eating area and a cozy family room with a fireplace create the ideal space for relaxation and quality time with loved ones. This mansion offers a total of 8 bedrooms, with some having ensuites. Most bedrooms feature walk-in closets, providing ample storage and convenience. Entertainment enthusiasts will be delighted by the incredible media room, complete with a bar for hosting movie nights or watching the big game. The convenience of an elevator ensures easy access to each floor, adding a touch of luxury to everyday living. For added flexibility, this home includes a spacious 2-bedroom suite, perfect for accommodating guests or extended family members. The 3-car garage offers ample space for parking and storage, while a security system provides peace of mind. Situated on a sprawling 1-acre lot, allowing you to immerse yourself in the beauty of Cherry Creek nature. Whether you're enjoying the stunning views of Mt. Arrowsmith, golfing up the road at Port Alberni Golf Club or exploring the surrounding countryside, this home offers a truly exceptional living experience. So many opportunities with this fabulous home! (id:46156)
317 378 Esplanade Avenue, Harrison Hot Springs
Harrison Hot Springs, British Columbia
Stunning Penthouse in Laguna Beach. This three-story penthouse in Harrison Hot Springs offers the **only rooftop patio** with **360° panoramic views** of Harrison Lake and the surrounding mountains. The lower level features 2 beds and 2 baths, while the main level includes an open-concept living and dining area, kitchen, utility room, and an additional bathroom. Large windows and skylight provide abundant natural light and scenic mountain views. Combined with the rooftop patio, a spacious balcony enhances an outdoor living lifestyle. Freshly painted and complete with **2 underground parking stalls**, this unit also offers **total privacy** with no direct neighbours. Building amenities include a hot tub, exercise room, guest suite, elevators, & bike storage. * PREC - Personal Real Estate Corporation (id:46156)


