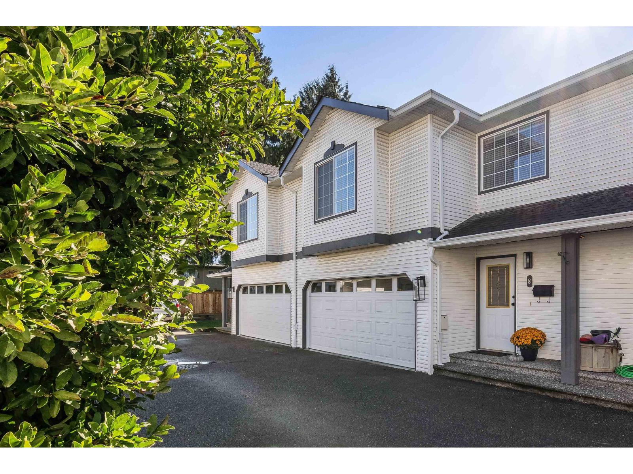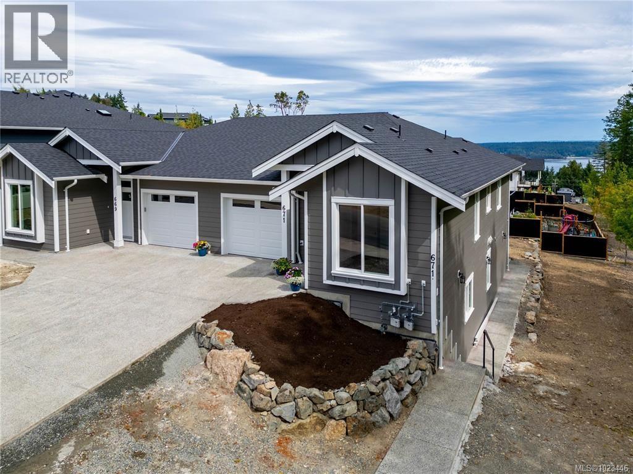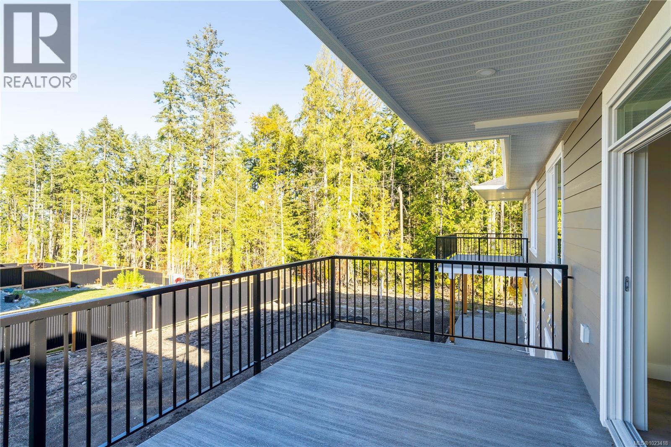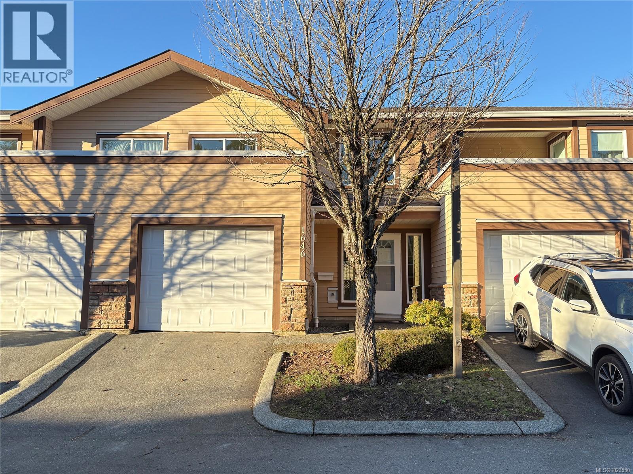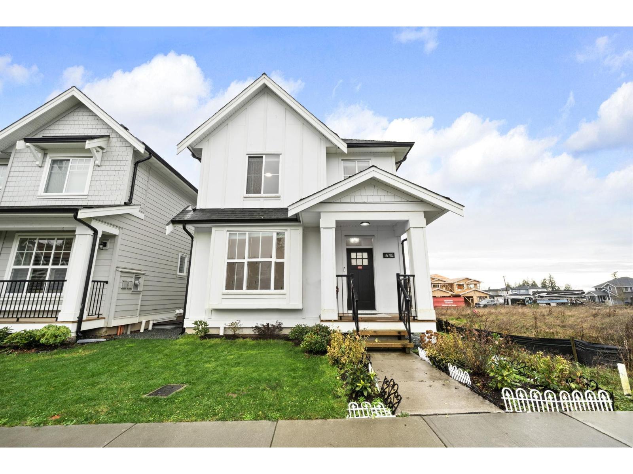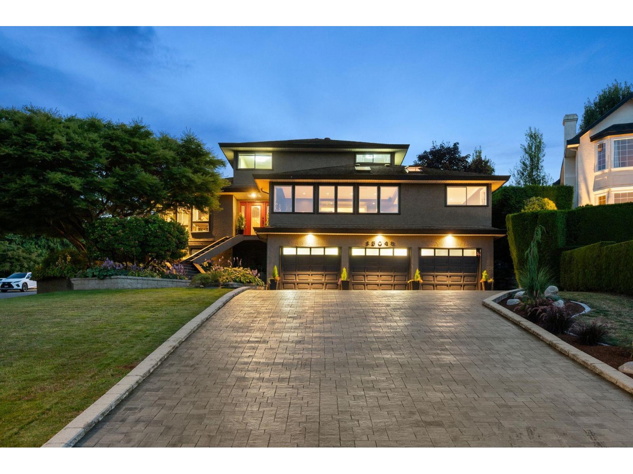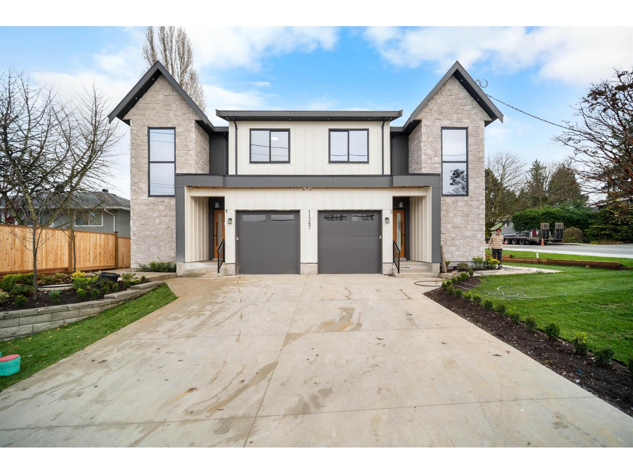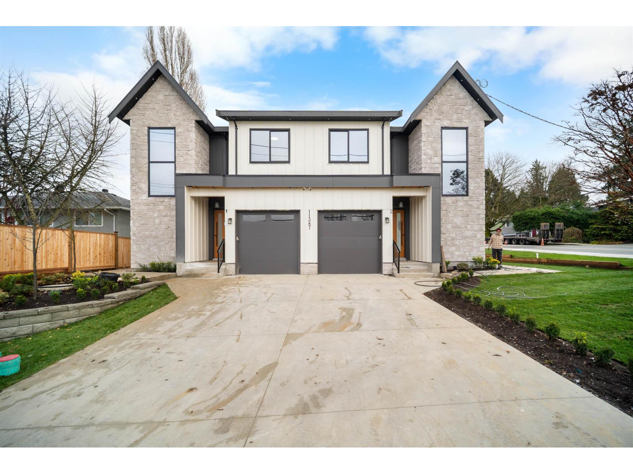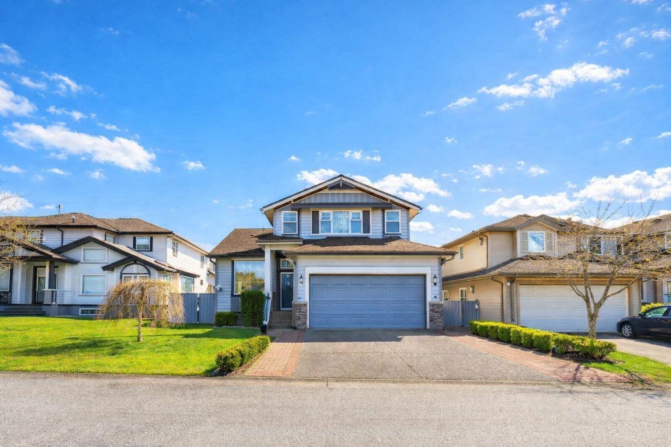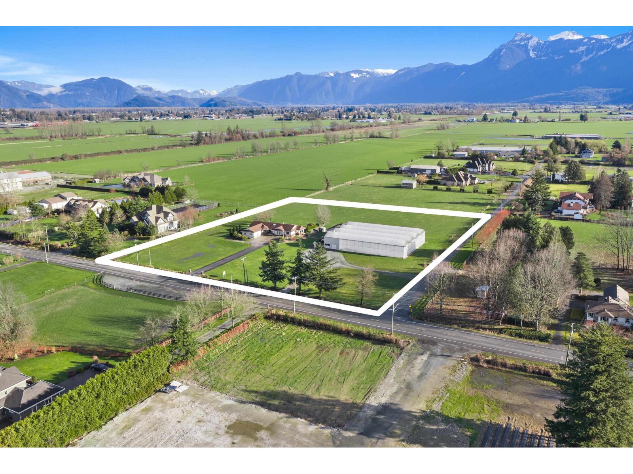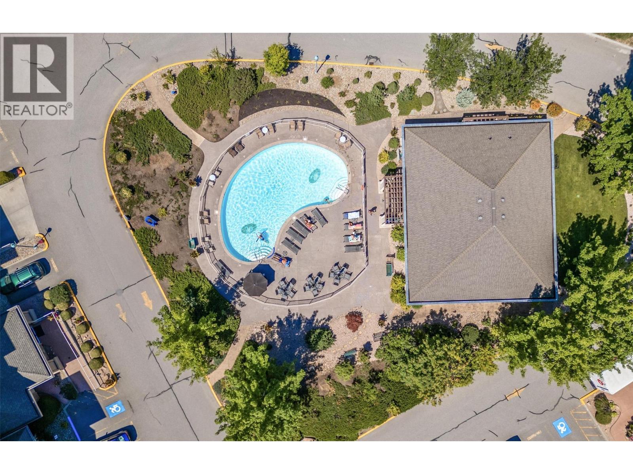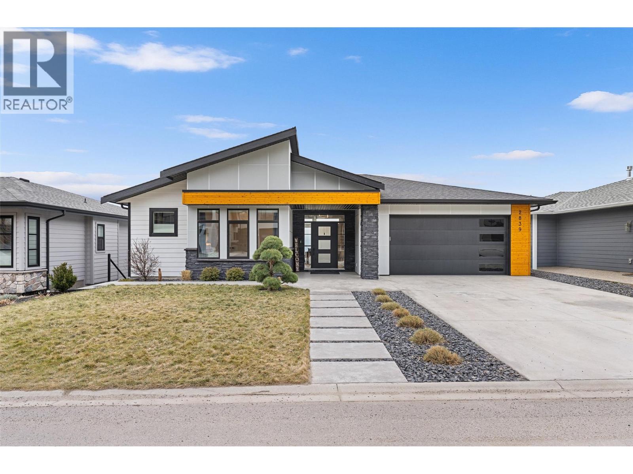8 45932 Lewis Avenue, Chilliwack Proper West
Chilliwack, British Columbia
Charming 3 bed, 2 bath townhome in a quiet, family-friendly neighbourhood close to schools, recreation, shopping & transit. Bright open-concept main floor with spacious kitchen featuring newer SS appliances (2022), modern countertops & soft-close cabinets, flowing into the living area with cozy gas f/p. Upstairs boasts a large primary bedroom with ensuite access to a 5pc bath w/dual vanity, plus 2 more bedrooms & laundry. Recent updates: HWT & roof (2022), W/D (2021), dbl garage w/new door. Move-in ready & perfect for families! * PREC - Personal Real Estate Corporation (id:46156)
671 Sanderson Rd
Ladysmith, British Columbia
This half duplex home features impressive amenities, a rare 1 bed legal suite and zero strata fees. Enjoy ocean & forest views from the living room, kitchen, primary bedroom, and back deck. The kitchen offers elegant white cabinetry with soft-close drawers/ doors, under-cabinet lighting, & luxurious quartz countertops & backsplash. A tray ceiling in the living room enhances the spacious feel, complemented by durable laminate flooring and stylish tile in the bathrooms. Additional highlights include 9’ ceilings, an on-demand hot water system, and a natural gas furnace with air conditioning roughed in, plus a natural gas barbecue r/i connection on the patio. The legal 1 bed suite has convenient level entry, its own electric hot water tank, and baseboard heating. Built by an established builder, this home comes with a 10-yr warranty and showcases craftsmanship. Measurements are approximate so please verify if important. Don’t miss the chance to experience this remarkable half duplex! (id:46156)
669 Sanderson Rd
Ladysmith, British Columbia
At this enchanting location discover impressive amenities & a rare 1 bed legal suite. Enjoy forest & ocean views from the primary bedroom, living room and back deck. The kitchen offers elegant white cabinetry with soft-close drawers/ doors, under-cabinet lighting, & luxurious quartz countertops & backsplash. A tray ceiling in the living room enhances the spacious feel, complemented by durable laminate flooring and stylish tile in the bathrooms. Additional highlights include 9’ ceilings, an on-demand hot water system, and a natural gas furnace with air conditioning roughed in, plus a natural gas barbeque r/i connection on the patio. The legal 1 bed suite has convenient level entry, its own hydro meter for electric hot water tank, and baseboard heating. Built by an established builder, this home comes with a 10-yr warranty and showcases craftsmanship. Measurements are approx. please verify if important. View this remarkable half duplex without strata fees today. (id:46156)
1646 Creekside Dr
Nanaimo, British Columbia
Nestled in a sought-after townhome community along a quiet, tree-lined street, this move-in-ready home offers comfort, style, and an exceptional location. Recently updated with brand-new high-end laminate flooring, fresh paint throughout, and new light fixtures, the home feels bright and inviting from the moment you step inside. A two-storey foyer opens to a spacious living and dining area featuring a recently replaced gas fireplace, along with large windows and sliding doors leading to a private, sunny, fully fenced patio. The kitchen provides ample cabinetry, updated countertops, a newer dishwasher, and a convenient broom closet. A powder room, additional under-stair storage, and direct access to the single-car garage complete the main level. Upstairs offers three bedrooms and a full bathroom with updated finishes. The south-facing primary bedroom is filled with natural light and features a large picture window. Brandnew laundryset is conveniently located on the upper floor. Ideally located near the Pryde Vista Golf Course, surrounded by parks, and just minutes from Nanaimo General Hospital. Millstone Creek is a well-maintained complex with an onsite daycare. Buyer to verify measurements if important. (id:46156)
16782 21a Avenue
Surrey, British Columbia
Built by Laurel Ridge Homes with numerous upgrades including AC, main floor ensuite, EV charging, and on demand hot water, google nest door bell and nest camera. Total value over $25k. Main floor features a light colour vinyl flooring, quartz countertops, one bedroom ensuite for those with mobility issue, gourmet kitchen with lots of cabinet storage space, mud room, etc. Upstairs comes with 3 bedrooms (a huge primary bedroom with a sizeable walk in closet and 2 extra large bedrooms) and laundry room with sink and countertop for ironing. Basement offers a huge rec room for kids to play and a potential one bedroom suite for your mortgage helper. Open House Feb7 2-4pm. (id:46156)
15048 73b Avenue
Surrey, British Columbia
Discover your dream home in Chimney Hill! Situated on a sprawling 12,000+ sq ft lot, this impressive residence offers 5 spacious bedrooms, 4 bathrooms, and a 2-bedroom suite-perfect for extended family or rental income. The stunning, fully renovated chef's kitchen features premium appliances. A large open space family room with attached sunroom adjacent to the kitchen offers plenty of space for family gatherings. Enjoy breathtaking views of Mt. Baker and the valley from the main-floor games. room,complete with a built-in bar. Step outside to a beautifully landscaped yard with direct access from the kitchen -perfect for kids, pets, and outdoor gatherings. Modern upgrades include a built-in speaker system throughout, 2 EV chargers, 2 hot water tanks, and an in-ground sprinkler system. (id:46156)
9216 114 Street
Delta, British Columbia
A beautifully finished luxury duplex designed for modern family living. This spacious home features integrated Fisher and Paykel appliances, smart radiant floor heating, built in speakers, warm Japandi inspired interiors, and a highly functional floor plan with generous natural light. Includes 6 bedrooms, 5 bathrooms, a flexible rec room with wet bar, and a fully detached legal 2 bedroom garden suite, perfect for extended family or added income. Located in a quiet and walkable neighbourhood close to top schools, parks, shopping, SkyTrain connections, and major highways. A must see for families seeking comfort, quality, and thoughtful design. Showings by Appointment (id:46156)
9214 114 Street
Delta, British Columbia
A beautifully finished luxury duplex designed for modern family living. This spacious home features integrated Fisher and Paykel appliances, smart radiant floor heating, built in speakers, warm Japandi inspired interiors, and a highly functional floor plan with generous natural light. Includes 6 bedrooms, 5 bathrooms, a flexible rec room with wet bar, and a fully detached legal 2 bedroom garden suite, perfect for extended family or added income. Located in a quiet and walkable neighbourhood close to top schools, parks, shopping, SkyTrain connections, and major highways. A must see for families seeking comfort, quality, and thoughtful design. Showings by Appointment (id:46156)
8521 168 St Street
Surrey, British Columbia
This fully renovated 6-bedroom, 4-bath home in a sought-after Fleetwood neighbourhood offers exceptional value. Featuring high ceilings, new laminate flooring, a spacious maple kitchen, and a cozy gas fireplace, this home is perfect for family living. Enjoy skylights, a private fenced backyard, and a large west-exposed lot. Located near schools and a recreation centre, this home is a must-see! (id:46156)
8980 Prest Road, East Chilliwack
Chilliwack, British Columbia
House & Greenhouse on 4.24 acres! This well-maintained 3 bed/3 bath rancher offers 2,696 sq. ft. of living space, with stunning views of Mt. Cheam from the east facing kitchen, nook, family room, and covered patio. Enjoy modern comfort with central A/C, newer flooring, a high-efficiency furnace, and updated windows. Relax or entertain on the large covered patio, and enjoy the added privacy of a walkout patio off the primary bedroom (perfect for a future hot tub!). Excellent potential for additional farm income with a 96' x 120' poly gutter-connect greenhouse currently producing cucumbers and tomatoes, with materials available for a 24' x 120' expansion. With two road frontages and three driveways, access is excellent for business use, deliveries, and farm gate sales. (id:46156)
1960 Enterprise Way Unit# 412
Kelowna, British Columbia
Welcome to this beautifully UPDATED TOP FLOOR 2-bedroom, 2-bathroom condo in the highly sought-after Meadow Brook Estates, where pride of ownership is immediately evident. This home has been meticulously maintained and thoughtfully renovated, offering a truly turn-key living experience. The bright, open-concept layout is filled with natural light and overlooks Mill Creek, providing peaceful views and a serene setting. The spacious Primary bedroom features a lovely, updated ensuite, while the second bedroom includes a cabinet (Murphy) bed, making it ideal as a guest room or a perfect den or office space. The renovated kitchen showcases stainless steel appliances, quartz countertops, pull-out drawers, and ample storage. Updated flooring flows throughout, complemented by beautifully updated bathrooms with quartz counters. A functional laundry room with added cabinetry enhances everyday convenience. Additional upgrades include tile replacement around the fireplace and a newer central vacuum system. This immaculate home includes one underground heated parking stall and a storage locker conveniently located on the second floor. Meadow Brook Estates offers exceptional amenities, including a clubhouse, fitness room, craft room, guest suite, and an outdoor heated pool. Perfectly located just minutes from walking paths, shopping, restaurants, coffee shops, and everyday amenities—this central location offers both convenience and lifestyle. An outstanding opportunity to own a beautifully updated, immaculate condo in a well-managed community. (id:46156)
2839 Copper Ridge Drive
West Kelowna, British Columbia
Sweeping views of Okanagan Lake and Okanagan Mountain Park set the tone for this thoughtfully designed West Kelowna home, complete with a self-contained 2-bedroom suite ideal for extended family, guests, or mortgage assistance. Floor-to-ceiling windows draw the lake and mountain views into nearly every room, while the main level flows seamlessly from living to dining to kitchen. Highlights include wide-plank white oak hardwood, a custom granite mantel with shiplap, an elevated gas fireplace with MantelMount pneumatic TV, and large sliding doors opening to a covered deck. The kitchen features Wi-Fi-enabled LG appliances, white Shaker cabinetry, and a quartz island with seating for five. The primary suite captures lake and mountain views and offers a walk-in closet with custom built-ins and a spa-inspired 5-piece ensuite with soaker tub and fully tiled walk-in shower. A second bedroom, 3-piece bath, and a mudroom-laundry with custom storage complete the main level. The lower level of the main home includes a recreation room, additional bedroom, 3-piece bath, and storage. The fully self-contained suite has its own entrance and features a full kitchen with Samsung appliances, a living room opening to a large covered patio, two bedrooms, a 3-piece bath, and in-suite laundry. Hunter Douglas blinds throughout. Located in the desirable Smith Creek neighbourhood, close to excellent schools and parks. (id:46156)


