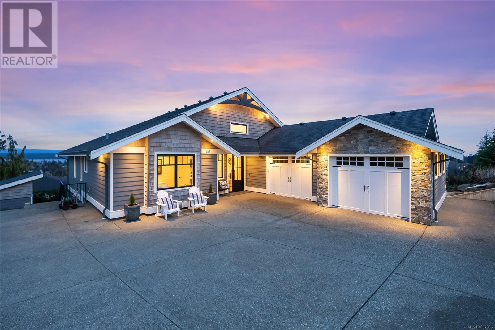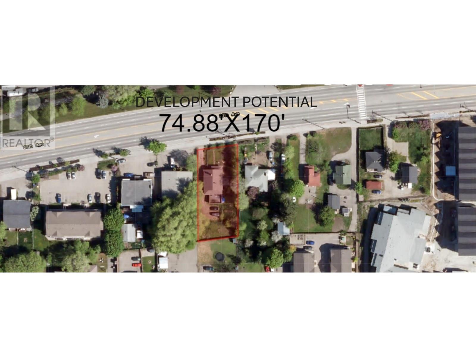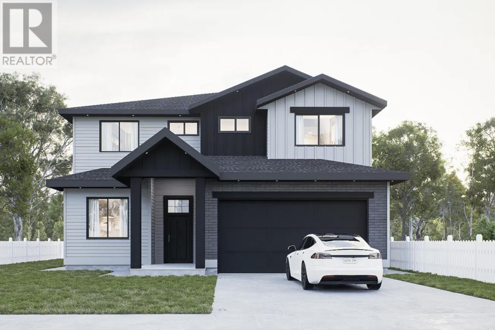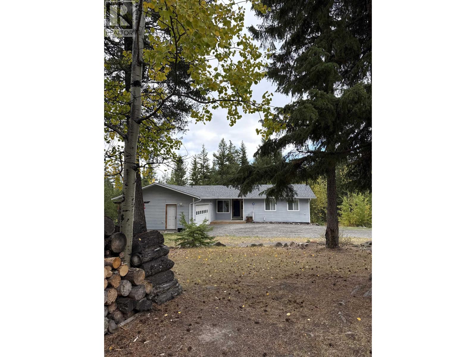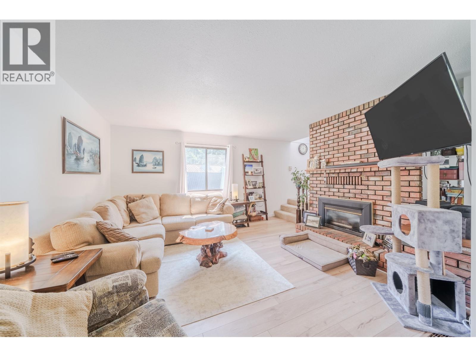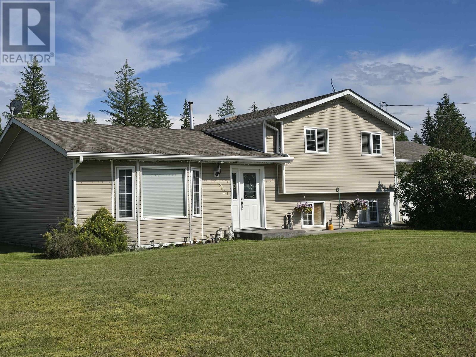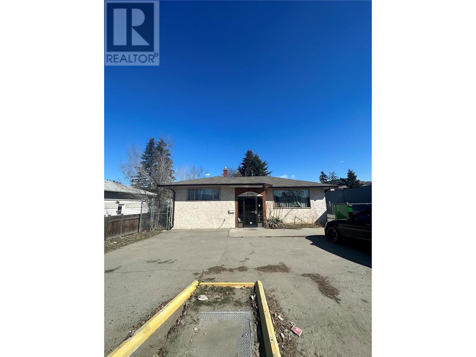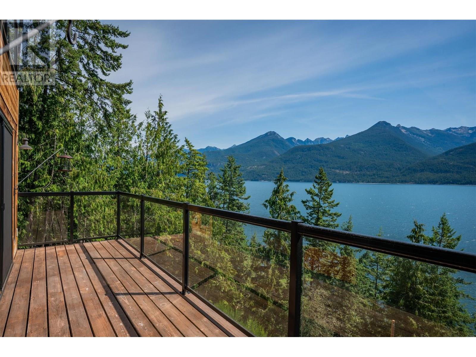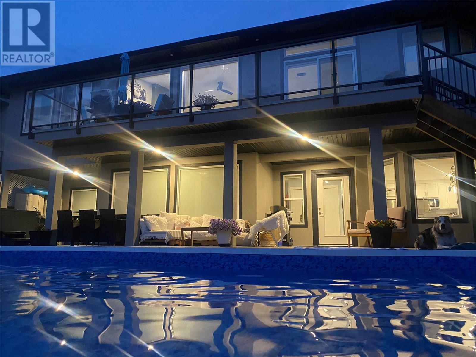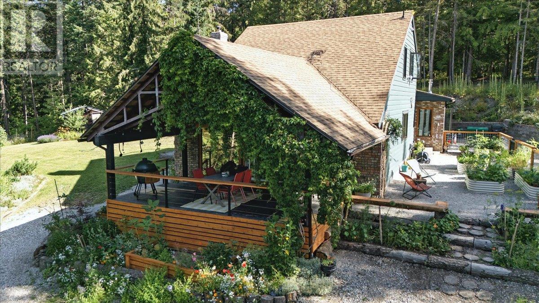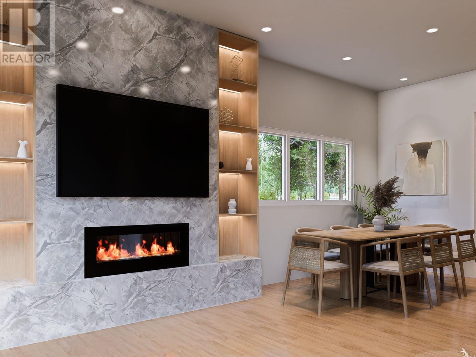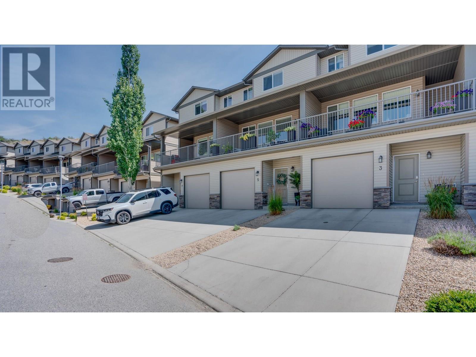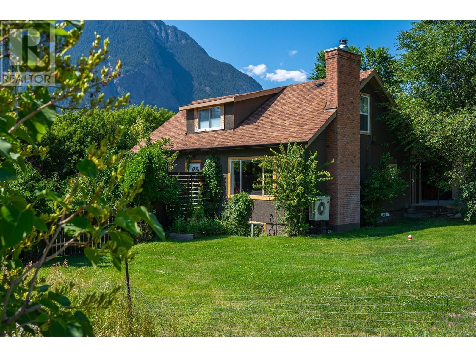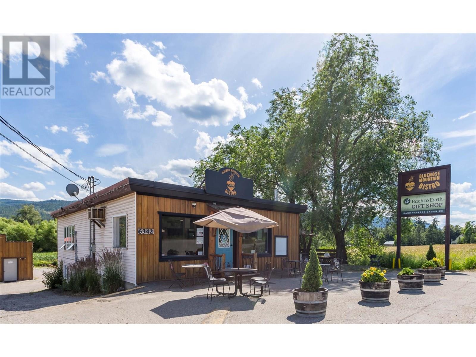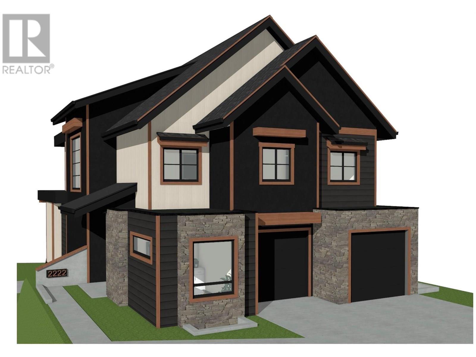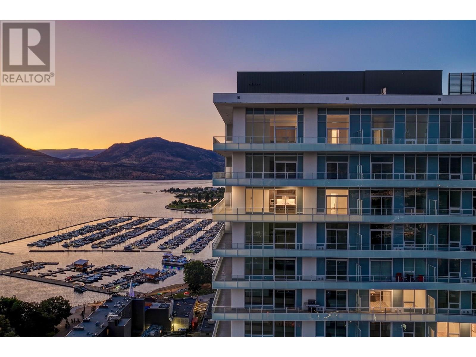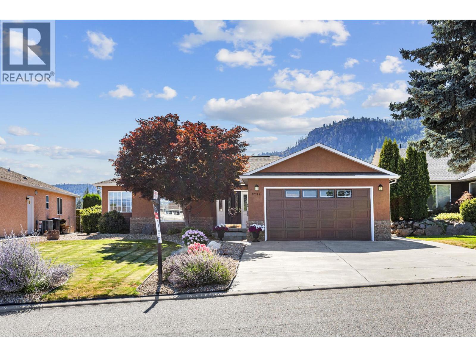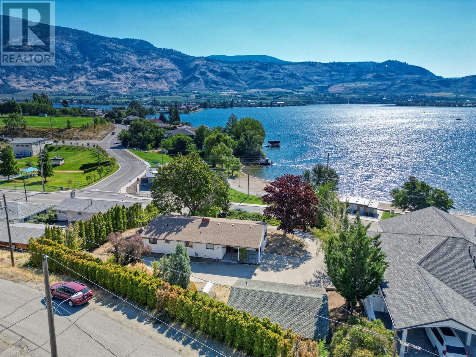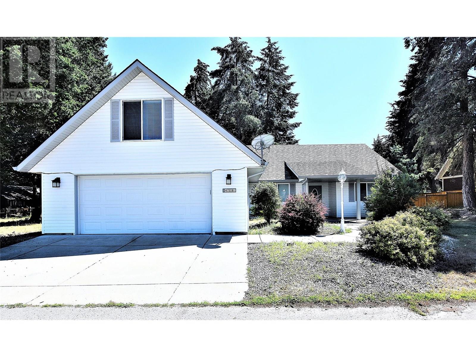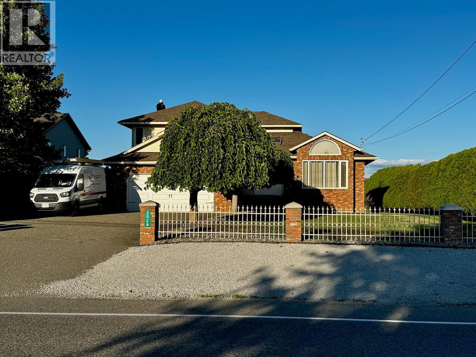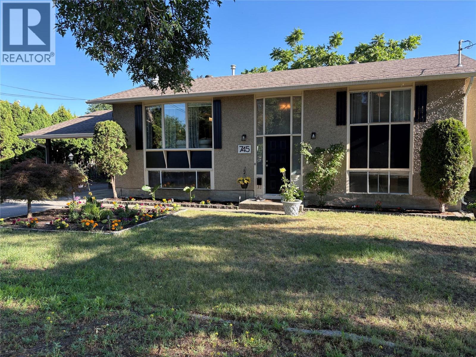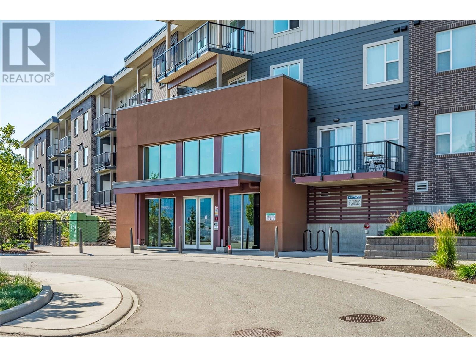754 Nelson Rd
Campbell River, British Columbia
This breathtaking custom-built home was designed with intention and finished to perfection by Twelve Oaks Construction Ltd. offering panoramic ocean views that will leave you speechless. The living room is a showstopper, with vaulted ceilings showcasing old-growth custom curved exposed trusses and a sleek linear gas fireplace framed in real stone. The kitchen is a chef’s paradise—sprawling and stylish, with a shiplap ceiling, an oversized quartz-topped island, a full-size fridge and freezer, a Wolf six-burner dual-fuel range, a glass-front entertainment fridge, and a walk-in prep pantry. The primary suite feels straight out of a design magazine, featuring a reclaimed brick accent wall that frames the ocean view window, plus a spa-inspired ensuite with a walk-in tiled shower and a freestanding soaker tub. Downstairs, the bright walkout basement impresses with 10-foot ceilings, a cozy family room with a gas fireplace and entertainment bar, a soundproof theatre room, a secondary primary suite with its own ensuite, a spacious guest room, a full bathroom, and a home gym. The attention to detail in this home is truly unmatched—it has to be experienced to be fully appreciated. Step inside and fall in love. (id:46156)
3708 25 Avenue
Vernon, British Columbia
This 0.29-acre rectangular lot—measuring 74.88 feet wide by 170 feet deep (12,831 square feet)—offers outstanding potential following a recent zoning change to MUM (Multi-Unit: Medium Scale). This new designation allows for increased density and building heights up to 15 meters. Previously, the property had preliminary plans for a 3-storey, 6-unit row townhouse project, with each unit offering 2,200 square feet including a garage. However, with the updated zoning, a 10-18-unit condominium building with ground-floor or underground parking is now a viable option—unlocking even greater value. The lot features a gentle front-to-back slope, making underground parking both feasible and cost-effective while optimizing the buildable height. Located in a rapidly evolving neighborhood, this is a rare opportunity to capitalize on Vernon’s growing demand for multi-family housing. Photos of the original townhouse concept are available upon request. (1.25 FAR BREADOWN IN SUPPLEMENTS). (id:46156)
9420 102 Avenue
Fort St. John, British Columbia
Investment Opportunity! This delightful triplex features dependable tenants and a steady income stream. While it requires a new roof and some updates, this property is a fantastic opportunity for a committed landlord eager to maximize their investment. Seize this chance to secure a source of passive income! Please allow at least one full day for showing notices and unit 3 cannot be shown till after 3pm. All showings must have an appointment. Thank you! (id:46156)
2816 Edgewater Crescent
Prince George, British Columbia
Welcome to this stunning newly constructed home in the highly desirable The Banks subdivision. Perfectly located just minutes from Edgewood Elementary School, this home offers the ideal blend of comfort, style, and convenience. Inside, you'll find a bright and airy open concept living space, thoughtfully designed with large windows that flood the home with natural light. Whether you're entertaining or enjoying a quiet night in, the seamless flow between the kitchen, dining, and living areas makes everyday living feel effortless.The home also features a basement suite, offering additional space for guests, extended family, or rental income potential. (id:46156)
3251 Pigeon Road
150 Mile House, British Columbia
A fabulous location in desirable Borland Valley subdivision at 150 Mile House. Enjoy this lovely rancher with a basement. On the main floor you will be greeted by open-concept kitchen, living and dining room. The spacious primary bedroom includes a three-piece ensuite with sliding patio doors leading onto an incredible 14' x 48', covered deck. Two additional bedrooms and laundry are also on the main floor. New flooring through out all bedrooms and hallways on the main floor. Downstairs is waiting for your finishing touches, including a three piece finished bathroom and a roughed in bedroom. Walk out of the sliding glass doors to enjoy this park like 2.47-acres. This home also has an attached single car garage/workshop, and a garden shed for storage. (id:46156)
4927 Gloinnzun Crescent
108 Mile Ranch, British Columbia
This well maintained home features recent updates, new flooring, a high efficiency furnace, and a new woodstove so you can move in and enjoy. The main level offers an inviting layout with a formal living and dining room, a cozy family room with gas fireplace, and a functional kitchen and a screened-in deck perfect for enjoying the Cariboo summers. Upstairs, you'll find three generous bedrooms, including a primary suite with a walk in closet. The basement features a spacious entryway, large laundry room, fourth bedroom. Outside, the fully fenced yard includes a detached garage with loft and a raised garden area perfect for those who enjoy hobby space. A wonderful home in a great location with room for the whole family! (id:46156)
257 Thompson Road
Quesnel, British Columbia
Welcome to your fully renovated dream home in South Quesnel! This spacious 5-bedroom, 3-bathroom gem offers abundant natural light, a luxurious master suite with a soaker tub, and year-round comfort with central air, new furnace, and hot water tank. The fully fenced backyard with hot tub creates a private retreat. Just steps from the elementary school, minutes to shopping and a minute drive to Dragon Lake. This property won’t last. Call now to view! All measurements are approximate. (id:46156)
2802 Otter Road
Quesnel, British Columbia
Everything You’ve Been Looking For – And More! This immaculate 4-bedroom, 3 bath, 3-level split sits on just over an acre of privacy at the end of a quiet Kersley cul-de-sac. Pride of ownership shows throughout, with thoughtful upgrades & quality finishes. The spacious primary suite features a private balcony, a luxurious ensuite, & a massive walk-in closet, complete with laundry chute! On the lower level, enjoy an incredible rec/media room wired for Dolby Digital 9.2 with a custom-built bar—perfect for entertaining.Vaulted ceilings, custom blinds, & a stamped concrete walkway add charm, while recent updates offer peace of mind: newer roof, furnace (2023), hot water tank (2022), central vac (2022), vinyl windows, upgraded insulation, & newer septic. Move-in ready & truly a must-see! (id:46156)
275 Rutland Road N
Kelowna, British Columbia
60'x145', 0.20 acre redevelopment property in the core of the Rutland area of Kelowna. Zoned UC4. Urban Centre Building Heights noted as six storeys. Urban Centre Street Character noted as ""Retail"" street. Ideal spot for redevelopment into a mixed use building. Directly across the street from Rutland Centennial Park, walking distance to the Middle/High Schools, and walking distance to all commercial amenities. This is an ideal property for any investor wanting a prime redevelopment piece with immediate and long term redevelopment potential. Total rent is $3,800 across two residential tenancies, with utilities on month to month contracts. The property was previously used as an office space with four offices, and could be re-used for an owner operator as well. (id:46156)
5336 Amundsen Road
Kaslo, British Columbia
Experience refined lakefront living in this stunning custom-built home on the shores of Kootenay Lake. Thoughtfully designed to maximize natural light and capture breathtaking views, this property offers 3 spacious bedrooms and 3 bathrooms, creating ample space for family and guests. Inside, you’ll find soaring wood-beamed ceilings, beautiful timber accents, and an open-concept layout that flows seamlessly onto generous decks – perfect for relaxing in the sun or entertaining with friends. The kitchen and living areas are positioned to take in panoramic views of the lake and surrounding mountains, bringing the beauty of the outdoors into every corner of the home. Outside, enjoy direct lake access, a peaceful private setting, and landscaped grounds that enhance the natural surroundings. This is an exceptional opportunity to own a timeless waterfront retreat in the heart of the Kootenays, offering both comfort and an unparalleled connection to nature. (id:46156)
4003 Finnerty Road
Penticton, British Columbia
Beautiful Lakeview home in a very desirable neighbourhood. 4 bed +Den/ 5 bathroom home on the south end of Penticton overlooking Skaha Lake and close to one of Canada's finest Lake, beach and parks. Main floor boasts 2 large bedrooms each with own ensuite, master has a soaker tub and walk in closet. Open concept kitchen dining and living area, Quartz countertops throughout the house. Heated double garage, central vac, double blackout blinds. Relax on the deck looking out to Skaha Lake and mountain views. Lower basement level main area has a guest bedroom bathroom and den, utility room and large storage area. BONUS! is a well laid out 1 bedroom 1 bathroom legal suite, open kitchen and own laundry with separate entrance out to the backyard Oasis. Take a refreshing dip in the in ground 4' deep kidney shaped salt water pool or ease into the hot tub to unwind. This home is what living in Penticton is all about! Call Stu Trimble 250-809-5843 or your other favourite agent. (all measurements to be verified by buyer or their agent if important) (id:46156)
8280 Rogers Road
Vernon, British Columbia
This charming 3-bed, 2-bath home sits on 4.55 acres and offers thoughtfully designed living space across 1.5 floors. The main level features an open-concept layout that seamlessly blends the kitchen, living, and dining areas. The kitchen showcases custom light wood cabinetry, stainless steel appliances, and a large window that frames peaceful forest views. Adjacent to the kitchen, the spacious living room boasts vaulted ceilings, expansive windows, and sliding glass doors that open to a generous outdoor deck perfect for enjoying the natural surroundings. Two bedrooms, a stylish 3-piece bath, and a large laundry room with custom storage cabinets complete the main floor. Upstairs, the primary suite offers a tranquil retreat with a sleek ensuite featuring glass shower enclosures and floating vanities. A dedicated office space provides an ideal setup for remote work, and the primary bed opens onto a private deck for peaceful moments. Throughout the home, two gas stoves add warmth and character. Enjoy stunning forest views from nearly every room.f This warm and inviting home blends rural charm with modern convenience, located just minutes from the ski hill and local shops.Ideal for horse lovers or hobby farmers, the property is approximately 25% cleared and 75% forested, offering a balance of open space and privacy. Features include: A riding arena, Tack room, Hay storage, 2 livestock shelters. A rare combination of comfort, privacy, and accessibility it's truly a gem. (id:46156)
781 Martin Avenue Unit# 3
Kelowna, British Columbia
Show home is ready Elevate your lifestyle at THE LIFT AT MARTIN: a bold, boutique 4-plex redefining urban living in Kelowna’s vibrant core. Each of the four residences spans 3 stylish stories + a private rooftop oasis, with the rare luxury of your own in-unit elevator—effortless access, every level. Enjoy over 2,100 sq ft of smart design: 4 bedrooms & 2.5 baths including a spa-inspired primary ensuite Light-filled open-concept main floor with elegant kitchen, hidden pantry & powder room Primary suite + another bedroom/nursery/office on the 1st level, plus laundry 2nd floor with 2 more bedrooms, walk-in closets, shared double-sink bath & balcony Private 536 sq ft rooftop patio with wet bar + stunning north-facing mountain views Every detail is curated for modern living with timeless appeal—from the flow of the layout to finishes that feel both luxurious and livable. Whether you’re hosting on the rooftop, relaxing in the open living space, or working from your flexible office, this home adapts to your lifestyle. Walkable to downtown restaurants, parks, and shops. THE LIFT is where high design meets everyday ease. Only 2 units remain. Coming September 2025…secure yours now and step into a new level of living. Materials, finishes, fixtures, and design elements may vary from renderings or models due to availability and construction considerations. The builder reserves the right to make substitutions or modifications as necessary. (id:46156)
933 Mt Robson Place Unit# 3
Vernon, British Columbia
Pet Paradise Meets Modern Living! Calling all animal lovers—this townhome is made for you! With no breed restrictions and room for up to two pets, your furry family members will feel right at home. The fully fenced backyard features pet-friendly artificial turf, creating the ultimate outdoor haven for lounging in the sun. Inside, this like-new home is just as impressive. The bright, open-concept main floor shines with a larger kitchen that’s a chef’s dream—quartz countertops, soft-close cabinetry, and plenty of workspace. The spacious living and dining areas, anchored by an elegant fireplace, flow onto a big covered deck, perfect for year-round hangouts. Upstairs, three roomy bedrooms include a serene primary suite with a walk-in closet and private ensuite. A bonus flex room adds versatility for an office, gym, or playroom. You’ll also love the attached garage plus driveway parking for two more vehicles. And when it’s time to explore, you’re just steps from Middleton Mountain Park and Morningview Playground, with Kalamalka Lake, Vernon Golf & Country Club, and downtown Vernon only minutes away. This isn’t just a home—it’s a lifestyle for you and your pets. Don’t miss your chance to make it yours! (id:46156)
36 14th Avenue
Lillooet, British Columbia
Looking for a home full of warmth and character on a large, flat 18,117 sq.ft. landscaped lot? This beautifully renovated gem features hardwood floors, original wood finishing, and a bright, open interior tastefully updated throughout. Thoughtful upgrades by past owners include the roof, insulation, plumbing, bathrooms, woodstove, and a full 200-amp electrical service. Each floor has its own bathroom, with two charming loft-style bedrooms upstairs and one on the main level. The lower level offers a fully permitted, furnished 1-bedroom legal suite with separate entrance, currently rented for $1,400/month including WiFi and utilities. The expansive yard is a dream—complete with fruit trees (apple, plum, peach, cherry, pear, and 3 apricot), garden space, storage and wood sheds, kids’ play forts, and even room for chickens! Carport could be enclosed to create a garage. This rare character home blends rustic charm with modern function and must be seen to be truly appreciated. Don’t miss this one—book your showing today! 3D Suite Tour https://my.matterport.com/show/?m=hXy2FajgQWS (id:46156)
6342 6 Highway
Lavington, British Columbia
Excellent investment opportunity!! Over $5000 / month in potential revenue from 5 different rental units. Don't miss out on your chance to own one of six C1 zoned lots in Lavington. With Lumby booming and businesses flourishing in the area it will be easy to maximize your potential out of this investment. Great opportunity to live and work on site. Bluenose Mountain Deli Restaurant tenant paying $1500 / month until the end of October and would love to stay long term. Also there are 3 X 1 bed / 1 bath nicely updated apartments around the back. These units have updated counters, flooring, some cabinetry, and have been well cared for. Plus there is a detached shop that used to have a garage door and is still framed for one. This could be rented out as storage, mechanic shop, woodworking shop, manufacturing, etc. 200 amp service that feeds the apartments is pulled to shop and 100 amp panel in shop. Each apartment has their own panel as well. Separate 200 amp service to the restaurant and tenant pays this bill. Seller spent $70,000 on a new septic system in 2020. Furnace new in 2020. A/C unit for the restaurant 2021. Torch on roof is 15 years old. (id:46156)
4278 Ladd Court
Kelowna, British Columbia
Located in one of Kelowna’s most coveted enclaves, The Orchard in the Lower Mission is a master-planned community where luxury living meets timeless charm. Once a flourishing working orchard, this prestigious neighbourhood now offers bespoke modern homes surrounded by protected agricultural green space, panoramic mountain vistas, and seamless access to the Okanagan’s most celebrated lifestyle amenities. From lakeside dining and sun-drenched patios to award-winning wineries, craft breweries, and pristine beaches, every indulgence is moments from your doorstep. Set within walking distance of top-rated schools, including Anne McClymont Elementary and Okanagan Mission Secondary, The Orchard is as family-friendly as it is sophisticated. Outdoor enthusiasts will appreciate proximity to Sarsons Beach and the expansive Mission Creek Greenway, offering the perfect blend of recreation and relaxation. 4278 Ladd Court presents an exclusive opportunity to customize a luxury residence tailored to your taste. Thoughtfully designed with over five bedrooms including a guest suite, a private office, a den, and a fully self-contained two-bedroom, one-bathroom legal suite with separate entrance, this future-forward home anticipates every need. Featuring a steam room, elevator, optional pool, and generous garage and storage areas, this residence promises refined living with exceptional functionality. Completion expected Summer 2026—secure your place in this extraordinary community and bring your dream home to life in the heart of the Lower Mission. (id:46156)
238 Leon Avenue Unit# 2207
Kelowna, British Columbia
Diamond Collection sub-penthouse luxury in the prestigious Southwest corner of Water Street by the Park. This brand-new 3-bedroom plus den residence offers over 1,400 sq. ft. of impeccably designed living space with soaring 10-foot ceilings, expansive floor-to-ceiling glass, and breathtaking 270-degree views of Okanagan Lake, lush City Park, and Kelowna’s iconic skyline from every room. Seamlessly integrated Fulgor Milano appliances are concealed behind sleek cabinetry, creating a clean, refined aesthetic that elevates the home’s modern elegance. Heated floors in the spa-inspired bathrooms and fully automated blinds offer effortless comfort, while the 500 sq. ft. wraparound terrace extends the living space into an elevated indoor-outdoor retreat for both quiet moments and stylish entertaining. Two secure parking stalls and GST already paid make this residence truly move-in ready. Residents enjoy over 42,000 sq. ft. of resort-style amenities, including a shimmering outdoor pool, hot tubs, steam rooms, state-of-the-art fitness and wellness spaces, a golf simulator, curated social lounges, and more—all in a pet-friendly community just steps from the waterfront. Surrounded by award-winning dining, boutique shopping, and vibrant cultural experiences, this is an irreplaceable opportunity to own Kelowna’s most coveted new address. (id:46156)
3786 Inglis Place
Peachland, British Columbia
This beautifully maintained 3-bedroom, 2-bath no-step one-level rancher is tucked away in a peaceful, established neighborhood in Peachland. Ideal for those looking to downsize without sacrificing space or style, with no strata fees. The well-appointed peninsula kitchen comes with a new fridge and built-in convection oven, gas cook-top with grill attachments, granite counter and unique lighting. Formal living and dining rooms. Family room with gas fireplace and a breakfast nook. Custom stained glass details in the primary bedroom, living room, front door, and garage add warmth and character, setting this home apart with artistic charm. Primary suite with ensuite bath, custom steam shower, walk-in closet. Two additional bedrooms and full bath. Hardwood and tile floors throughout! Central vacuum. Laundry mudroom to double garage. Extra wide driveway. The fully landscaped yard backs directly onto the serene Trepanier Creek ravine, offering privacy and a tranquil natural backdrop. Enjoy lake views, a peach tree, raspberry bushes, and plenty of space to add a pool if desired. An underground sprinkler system keeps the outdoor space lush and easy to maintain, while the reverse osmosis water system, water softener, and central air conditioning provide modern comfort inside. The home is also wired for an alarm system and features upgraded plumbing with no Poly-B! With its ideal location, mature setting, and turnkey upgrades, this home invites you to settle into the Okanagan lifestyle. (id:46156)
6406 89th Street
Osoyoos, British Columbia
Prime RM1 Development Opportunity with Stunning Lake Views An exceptional development opportunity in a prime central location — this RM1-zoned property spans nearly half an acre and allows for up to 14 multi-family units. Ideally positioned directly across from a public beach and park, it offers unobstructed east-facing lake views that will add significant appeal and value to any future project. Just one block from an elementary school and daycare, this site is perfectly suited for family-oriented rental or strata developments. The existing 3-bedroom home requires some TLC but can be rented for holding income while development plans are underway. With strong fundamentals, a high-demand location, and excellent redevelopment potential, this is a must-see for serious builders and investors. (id:46156)
458 Ibis Avenue
Vernon, British Columbia
Welcome to 458 Ibis Avenue in the lakeside community of Parker Cove. This well-maintained rancher sits on a rare double lot, overlooking dedicated greenspace, offering peace, privacy, and easy access to nature. Just a short stroll from the beach, this home is perfect for those looking to enjoy the Okanagan lifestyle. Inside, you’ll find an open-concept living area ideal for entertaining, along with a bright white kitchen that brings a fresh, modern feel. The spacious primary bedroom includes a full en-suite bath, and a bonus room above the garage offers great potential for a studio, office, or extra storage. Outside, enjoy warm summer days in the fully fenced yard or relax in the screened-in patio. Additional highlights include an attached double garage, central air conditioning, and a 4-ft walk-in crawlspace for extra storage. The annual lease is $7123.00 and is secured until 2043. If you’re looking for a quiet, friendly community with easy lake access, this is your opportunity. Book your showing today! (id:46156)
2529 Thacker Drive
West Kelowna, British Columbia
CUSTOM 4 BEDROOM 3 BATH 2 Story Home with Split level design on a BEAUTIFUL .29 ACRE FLAT POOL Sized yard on Thacker in Lakeview Heights! Brick pillars and Wrought iron fencing offer real ""Street Appeal""! Large paved driveway with tons of parking. Solid Brick front exterior. Walk in the door and you are welcomed in with a grand entry with high 16' ceilings and open staircase. Living room-dining room features vaulted ceilings and plush carpets. Raised OAK eat-in Kitchen with oodles of cabinets and Eating area overlooking the family sized back yard and deck. Eating area overlooks a huge Family room with Gas fireplace, Oak panelled wainscoting, easy care laminate floors and a glass sliding doors to a massive entertainment sized deck and fenced yard. Mudroom laundry room with 2 piece bath off double garage. Family friendly 3 big bedrooms up with corner windows. Massive King sized Primary bedroom features impressive 10' ceilings, rock star sized walk in closet and a large luxurious 4 piece bathroom with jetted tub and separate shower. Beautifully modernized main 4 piece bathroom with underlit cabinets, new vanity, and skylite. 4th bedroom and family room down. Tons of storage in easy access 6' half basement. Upgrades include: Full house water filtration system, Reverse osmosis w/ 2taps RV parking w/30 amp power, updated water connection and sewer, Power in shed, Poly b, upgraded to Pex, 2018 Furnace hot water tank & Central Air, and more! (id:46156)
745 Dundee Road
Kelowna, British Columbia
Nestled in a serene and family-friendly neighbourhood, this beautifully maintained 2+2 bedroom classic bi-level home sits on an exceptionally large lot, offering both space and versatility. Thoughtfully designed for practicality, it is easily suitable if you are looking for a mortgage helper. Upstairs, a rich maple kitchen with tiled flooring seamlessly opens to a warm and inviting great room, where real hardwood floors and a wood-burning fireplace—complete with a recent WETT inspection—create a cozy and sophisticated ambiance. The main bath has been tastefully updated, and modern lighting adds a fresh, contemporary touch throughout the home. With a new hot water tank installed in 2024 and numerous recent upgrades, this residence is move-in ready and waiting to welcome its next family. (id:46156)
935 Academy Way Unit# 123
Kelowna, British Columbia
Stop paying rent for your student at UBCO!...or snap this up as a revenue property! UOne...one of the closest apartment buildings to campus. Genius 3 bedroom, 3 bathroom floorplan with a spacious outdoor patio/ yard and TWO parking spots! Two of the three bedrooms have their own attached ensuites. The third bedroom has an adjacent 3 piece bathroom. Large open kitchen, dining and living areas. BRAND NEW flooring in the main living area and bathroom. Fully furnished and turn key including all bedroom, living room and dining furniture, kitchen gear and a Napolean BBQ!! Pets allowed with restrictions. (id:46156)


