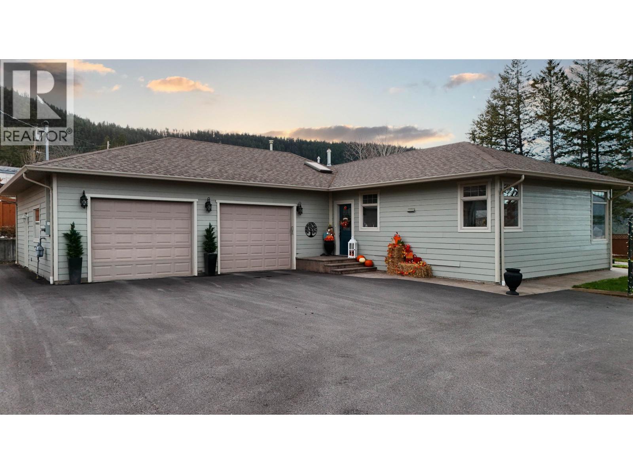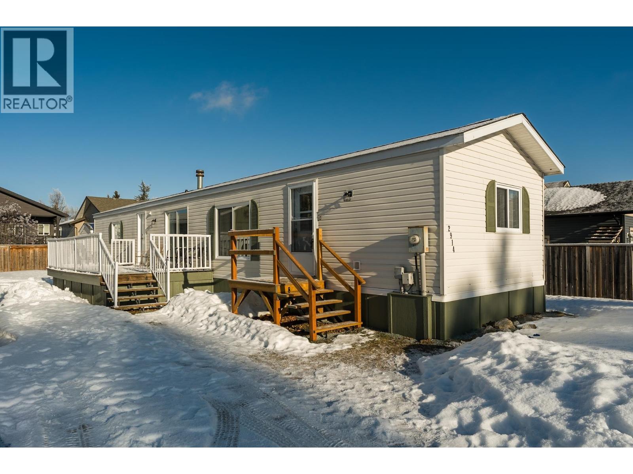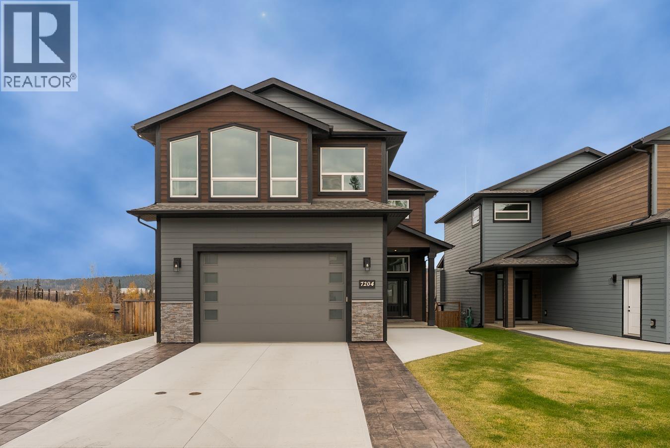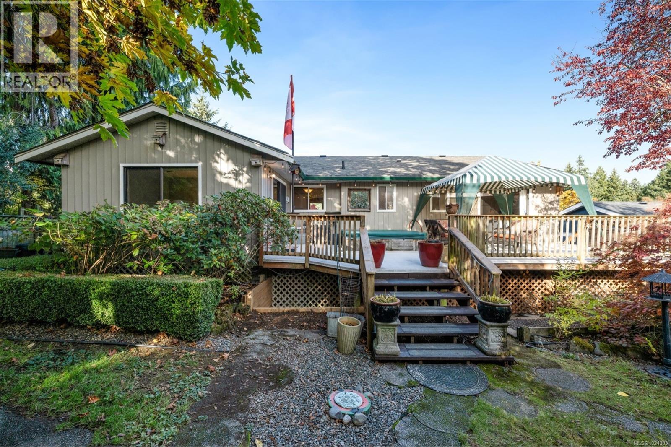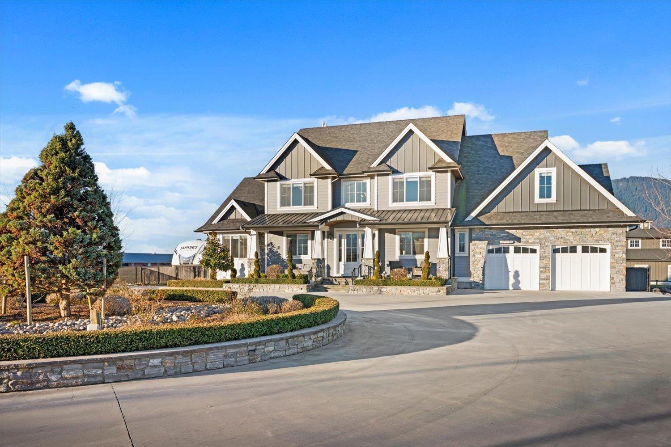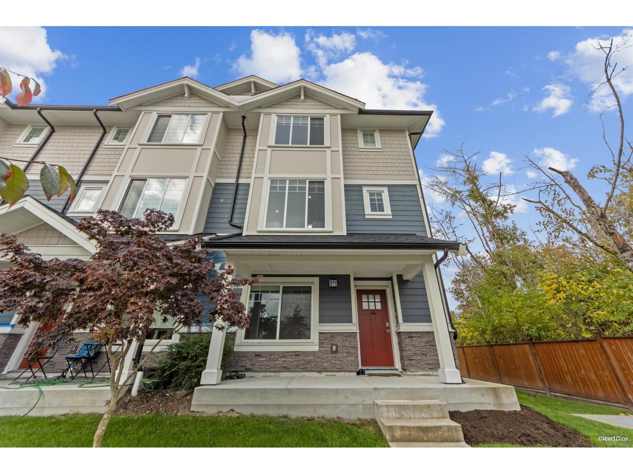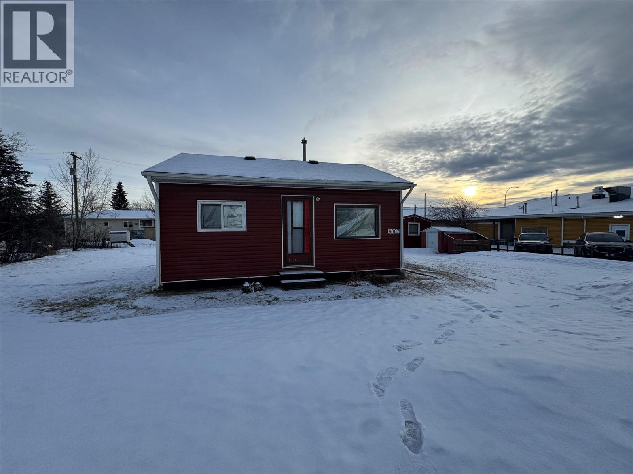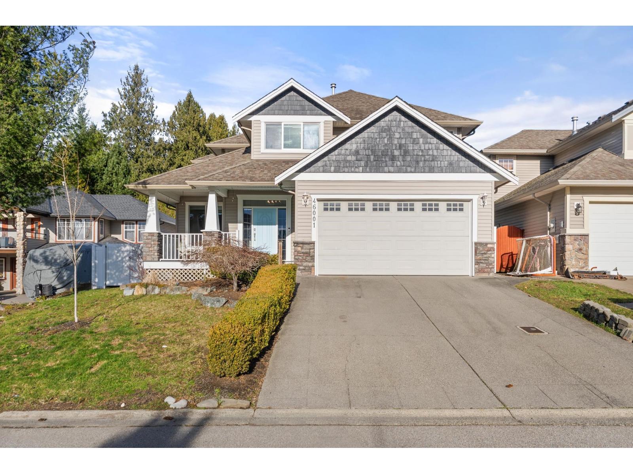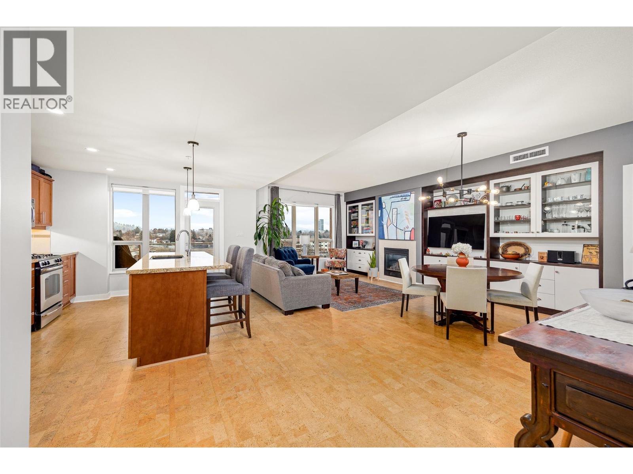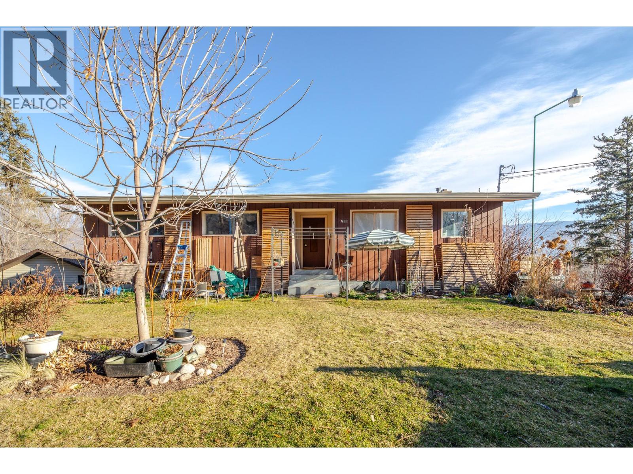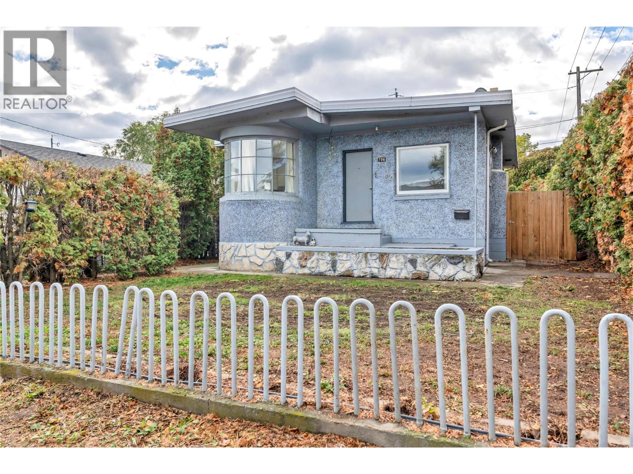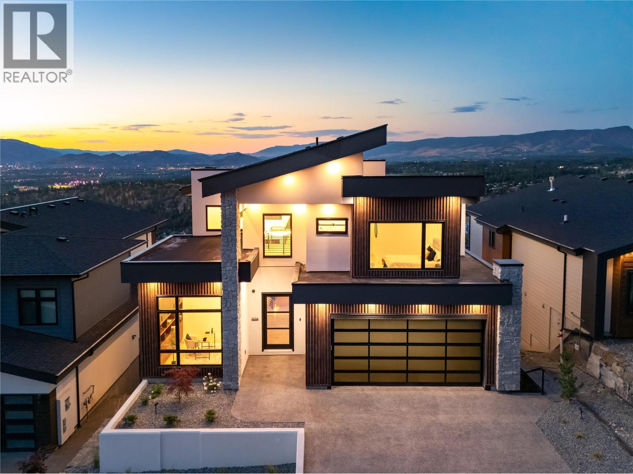2129 South Lakeside Drive
Williams Lake, British Columbia
Welcome to this stunning one of a kind rancher with amazing lake views!! Walk into an inviting and large open concept kitchen and dining area with the ease of functionality. This large rancher offers 4 bedrooms and 3 bathrooms, main floor laundry, expansive living room and a master suite with everything you could want. The central AC is sure to keep you cool in the hot summer months, while the flat outdoor patio area looks out over the lake and is perfect for relaxation or summer BBQ's. Enjoy the newly paved driveway, in-ground sprinklers and drip lines for your flowers. The over sized 22'9 x 31'6 garage and workshop is perfect for keeping your vehicles out of the weather and still having a place for hobbies. Book a viewing today and come see all this home has to offer. (id:46156)
2914 Greenforest Crescent
Prince George, British Columbia
Step into this fully rebuilt 1996 mobile home, transformed from top to bottom. Set on a 0.16-acre lot, this 2-bedroom, 2-bathroom home offers modern comfort and functionality. The brand-new kitchen features stylish cabinetry, new countertops, fixtures, and lighting. Enjoy open living with new flooring, drywall, and updated lighting throughout. Both bathrooms have been completely refreshed with new vanities and fixtures. Outside, a 20’ x 24’ detached garage with new siding, plus a new sundeck and stairs, provide added value. (id:46156)
7204 Foxridge Drive
Prince George, British Columbia
Welcome to this stunning 2021 family home, built to Step 4 of the BC Energy Code. With four large bedrooms upstairs, a convenient laundry room, and a spacious bonus room with vaulted ceilings and gas fireplace. Enjoy river views from the dining room, a gourmet kitchen with quartz countertops, tiled backsplash, and large walk-in pantry. Primary bedroom has a large five-piece ensuite with a tiled, walk-in shower and glass doors. The unfinished basement is ready for customization with roughed in plumbing and OSBE. Additional perks include: SOLAR PANELS, double concrete driveway, garage pre-wired for EV charger, and a covered deck with gas BBQ hook-up. All measurements are approximated and must be verified by Buyer if important. (id:46156)
1680 Austin Pl
Cowichan Bay, British Columbia
Welcome to this well-loved family home, available for the first time on the market. Featuring 4 bedrooms, 3 bathrooms & 2645 square feet, with an excellent design with comfort & functionality in mind. Enjoy a vaulted living room that fills with natural light, 2 cozy gas fireplaces, heated floors in all bathrooms & the expansive laundry room. The large rec room offers perfect separation for kids & their friends. Step out to a sunny, south-facing deck overlooking the private, established gardens. The double garage adds convenience & storage. Located minutes from the village, you'll love the local pub, restaurants, bakery & ice cream shop. Cowichan Bay's vibrant seaside community allows you to embrace the marine lifestyle with its marinas & the public boat launch. Bench Elementary is within walking distance, & you're just 12 minutes to Duncan & 30 minutes to Langford. Set in the heart of the Cowichan Valley with wineries & scenic hikes. This home truly has something for everyone. (id:46156)
6257 Sumas Prairie Road, Greendale
Sardis - Greendale, British Columbia
A truly exceptional estate offering luxury living, resort-style amenities, and unmatched versatility. This meticulously crafted residence features high-end finishes throughout, including coffered ceilings, custom millwork, hardwood flooring, and multiple stone fireplaces that add warmth and character. The open-concept main living area is anchored by a chef-inspired kitchen with expansive island, quality cabinetry, stone countertops, and premium appliances"-ideal for entertaining or everyday living. Spacious bedrooms include a stunning primary retreat with vaulted ceilings, fireplace, spa-like ensuite with soaker tub, walk-in shower, and generous walk-in closet. Designed for extended family or additional income, the property offers separate living quarters with private entrances and full kitchens. Outdoor living shines with covered patios, built-in fireplaces, outdoor heaters, and panoramic mountain and farmland views. The private backyard oasis includes an in-ground pool, hot tub, putting green, and landscaped * PREC - Personal Real Estate Corporation (id:46156)
44 19501 74 Avenue
Surrey, British Columbia
Discover unparalleled convenience in this bright, desirable corner unit townhome. Situated in a family oriented neighborhood, you're just steps from Maddaugh Elementary and public transit. The unit features a modern open-concept layout, radiant heating and air conditioning. Enjoy convenient living with a double garage plus abundant street parking right at your door. You're minutes from every essential: Willowbrook Mall, Costco, Willoughby Town Centre, shopping, dining, and parks. This is the perfect blend of modern comfortable living and accessibility for your family! (id:46156)
5007 Sukrit Parmar Lane
Pouce Coupe, British Columbia
Quaint 2 bedroom, 1 bath home located on a large lot in Pouce Coupe. This charming property features a storage shed and offers excellent potential as a starter home or rental investment. Affordable, functional, and a great opportunity to get into the market. Contact today for more details or to schedule a viewing. (id:46156)
46001 Bridle Ridge Crescent, Promontory
Chilliwack, British Columbia
Welcome to one of Promontory's most sought-after locations, on one of the nicest streets on the mountain. This home offers a spacious open-concept floor plan with 4 generous bedrooms plus a den. Inviting curb appeal leads into a large great room, ideal for entertaining. The kitchen features ample counter space, a sit-up area, pantry, and updated appliances, with laundry on the main floor. Recent upgrades include, NEW HEAT PUMP, NEW WINDOWS, NEW VINYL FENCING, NEW FLOORING and TRIM throughout, FRESH interior and exterior PAINT, and beautifully RENOVATED BATHROOMS. Step outside to a private patio with built-in speakers"-perfect for enjoying summer evenings or from your front door take a 15 minute trail walk to the Chilliwack River and go explore! CHECK OUT THE VIDEO TOUR! (id:46156)
1160 Bernard Avenue Unit# 504
Kelowna, British Columbia
Exceptional interior space is rarely found downtown, and this 1,506 sq ft condo delivers comfort, functionality, and walkable urban living in one impressive package in Kelowna North. This 2 bed + den/ 2 bath condo features an ideal split-bedroom layout, providing excellent privacy with bedrooms, bathrooms, and walk-in closets positioned on opposite sides of the home. The open living and dining area is anchored by a custom wall-to-wall entertainment centre, while updated scratch- and sound-proof vinyl flooring adds durability throughout the bedrooms. Located on the quiet, east-facing side of the building, the home enjoys peaceful mountain views and a comfortable patio ideally away from traffic and major intersections. Additional upgrades include custom closet cabinetry, built-in foyer storage, updated lighting, newer paint through out, a quiet Bosch dishwasher, and a newer washer and dryer. The home includes TWO covered parking stalls and a storage locker, along with resort-style strata amenities including a 60’ outdoor pool, hot tub, sauna, steam room, and gym. Set in the Centuria Urban Village building, you’re steps to downtown restaurants, cafes, beaches, fitness studios, public transit, a grocery store within the complex and so much more. This is downtown condo living without compromise. Contact us today & book your private showing today, this one won’t last long! (id:46156)
1411 Spartan Drive
Penticton, British Columbia
Over an acre of lakeview property on Penticton's West Bench available. A unique property in a peaceful setting so close to town. Fantastic lake, mountain and city views just minutes from downtown Penticton and Okanagan Lake. over 2,200 sqft. 5 bedroom 2 bathroom home ready for someone to roll their sleeves up and update to their specific tastes. large detached garage/shop (28x20). Breathtaking view from the upper deck, plenty of space to roam and stretch your legs or for a couple horses if that's your pleasure. Great neighbors all around and a small vineyard just to the south. This property is just waiting for someone to come and live their dream on an acreage in the South Okanagan. The home does need extensive updates but the value is there as a large property in a desired area. Call listing realtor Stu Trimble at 250-809-5843 or your favorite agent for more info. The upper floor of the home is tenanted and plenty of notice for viewing is appreciated. (Viewings will be scheduled Mondays and Fridays between 10 am - 4pm, starting February 2) I can't wait to see someone turn this into a real gem! (room measurements are approximate and should be verified by the buyer/agent if important) (id:46156)
796 Chase Avenue
Penticton, British Columbia
Charming Character Home Across from Penticton Golf & Country Club This well-maintained charming character home sits in a unique and convenient location directly across from the 10th hole of the Penticton Golf & Country Club. Offering flexibility and warmth, the home’s 3+ bedroom, 2 bathroom layout can easily accommodate a fourth bedroom or a family room, depending on your needs. The main level features bright, efficient living spaces with a comfortable and practical flow. The upgraded kitchen, equipped with newer appliances, provides ample room for those who enjoy cooking. A dining nook and inviting living room create a welcoming setting, while the main-floor primary bedroom includes double closets for added convenience. Downstairs offers versatile space with three potential bedrooms or a larger family area, along with a dedicated utility room and additional storage. Recent updates include fresh paint, partially renewed flooring, and refreshed bathrooms, adding to the home’s move-in-ready appeal. Outdoor living is a highlight, with multiple usable spaces designed for relaxation or entertaining. The private backyard includes a custom-built post-and-beam covered deck that connects the main home to a multipurpose secondary building—complete with water and power—currently used as a studio and storage area. Additional features include on-site parking and mature privacy hedges that provide a sense of seclusion from neighboring properties. (id:46156)
1016 Emslie Street
Kelowna, British Columbia
This architectural masterpiece blends modern sophistication with timeless elegance, set high above the city for sweeping lake, valley & mountain views. Designed for both grand entertaining & intimate living, the main level flows from a dramatic 2-storey living room with marble fireplace to a chef’s kitchen with Fisher & Paykel appliances, waterfall-edge marble island, butler’s pantry & dining area opening to a covered deck. The primary suite is a private retreat with panoramic views, spa-inspired ensuite & boutique-style walk-in closet. A stylish den, powder room & mud/laundry complete this level. Upstairs offers two view bedrooms with walk-in closets & ensuites, plus a lounge with wet bar & sun deck leading to the rooftop patio. The lower level is an entertainer’s dream — recreation room, wet bar, glass-enclosed gym, wine room & walkout to a covered patio. A fully self contained 1-bedroom legal suite with private entry provides flexibility for guests or premium rental income. Throughout, luxury finishes — marble, custom millwork, Lutron lighting & accent stair lighting — create a cohesive, elevated style. This is Upper Mission living without compromise. (id:46156)


