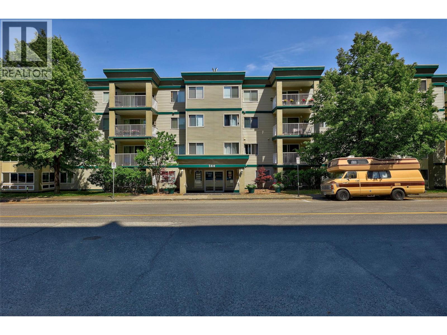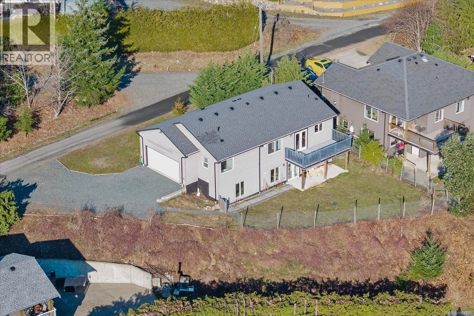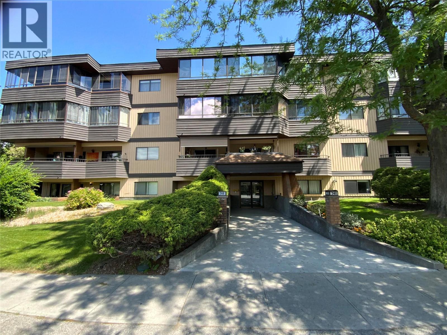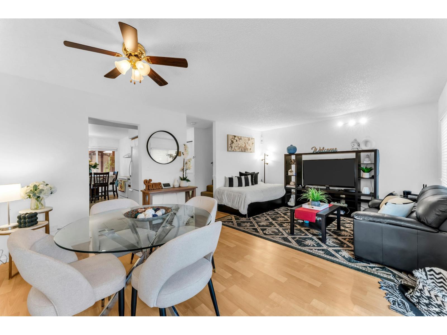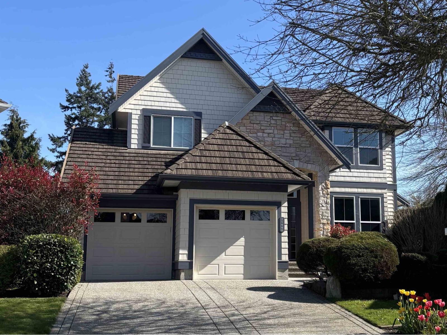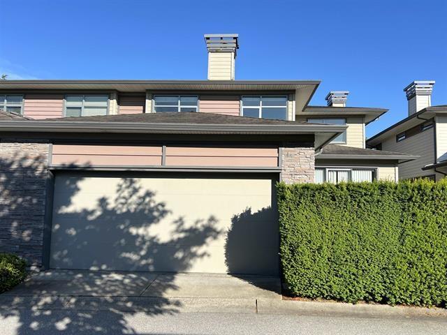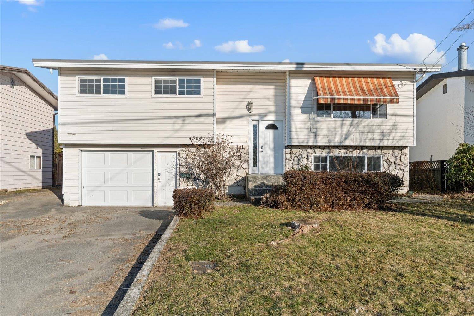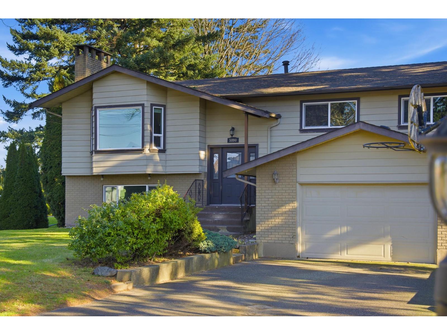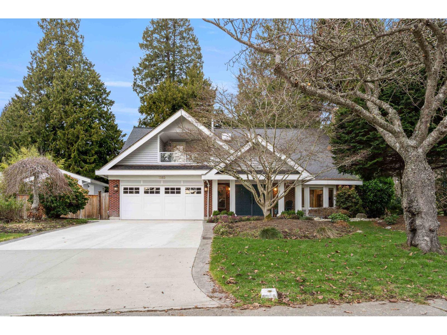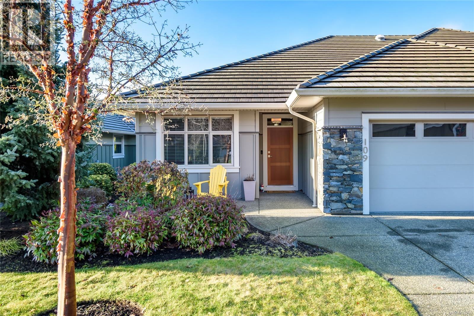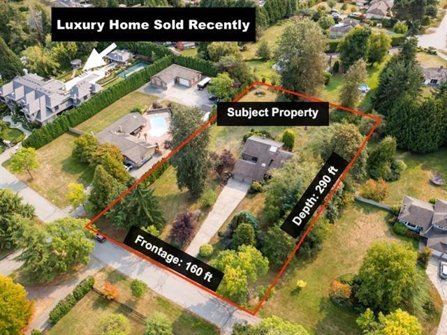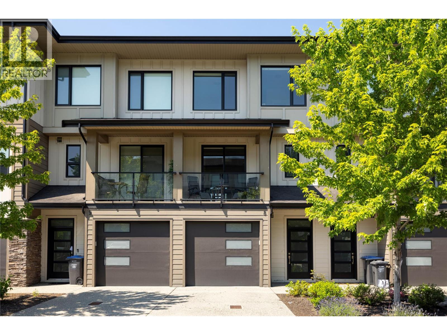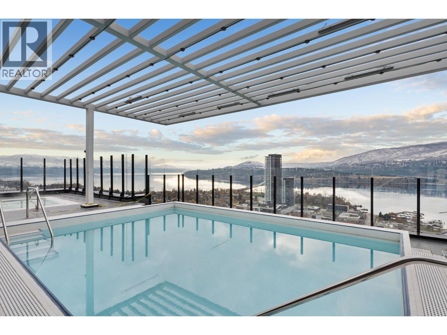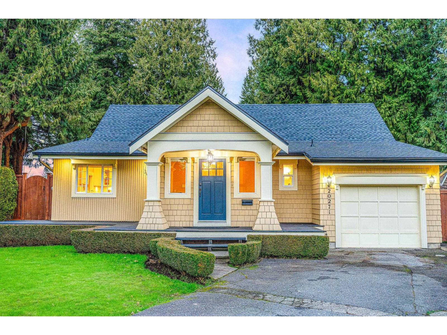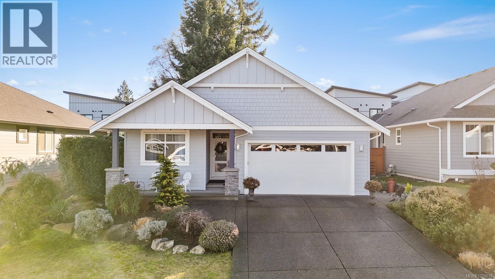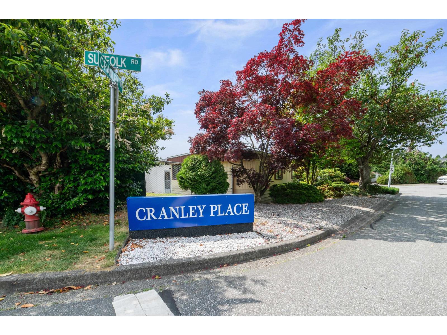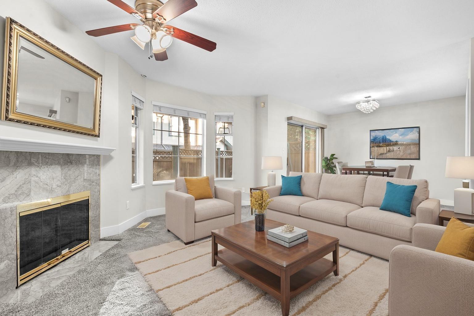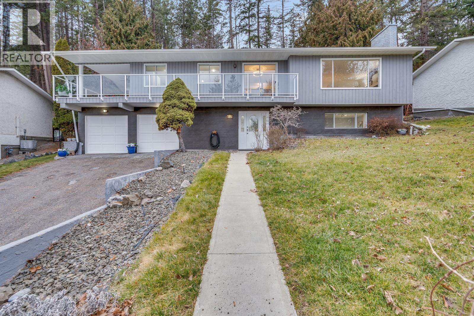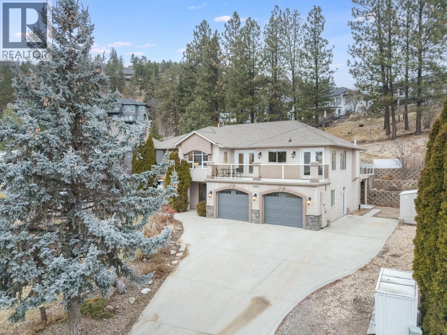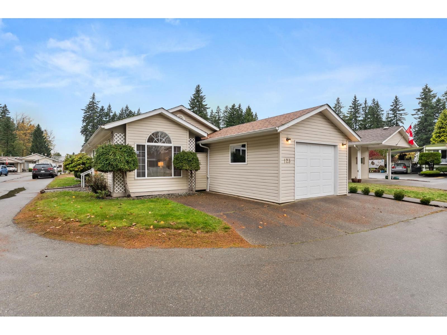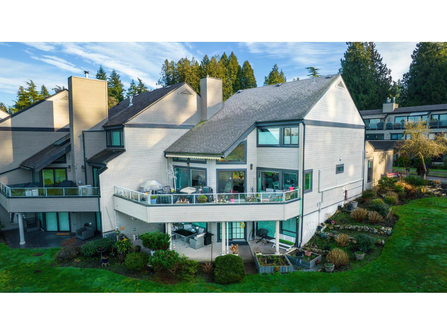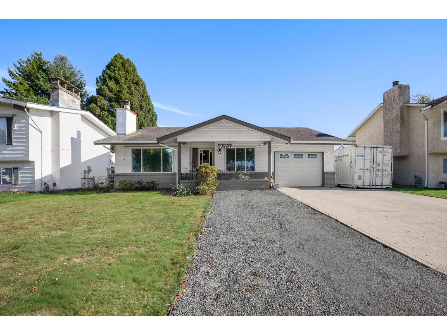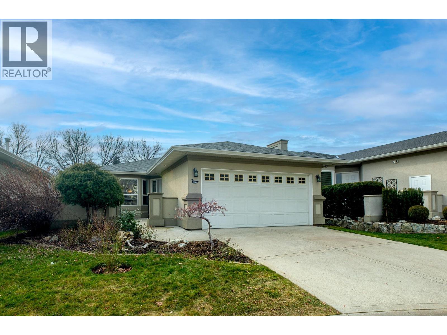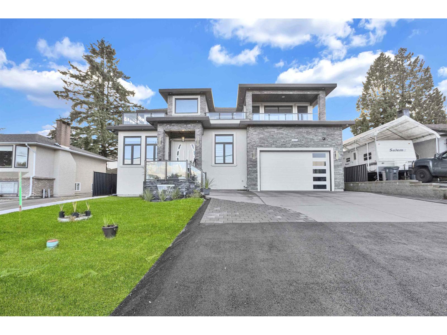360 Battle Street Unit# 204
Kamloops, British Columbia
Bright & open 1 bed, 1bath corner unit in 55+ downtown building. Recent upgrades: kitchen countertops, backsplash, modern deep double sink & faucet. All new, quality stainless steel appliances and functional storage area by kitchen with stacked washer and dryer. Fresh paint including ceilings and baseboards, laminate flooring, built-in bedroom cabinets and a large west-facing deck to enjoy the elements. Short walking distance to the farmer's market, RIH, YMCA, riverside park, library and shopping. This welcoming community-oriented, non-smoking complex offers a shared amenities room with library, low strata fees and underground parking. Pets allowed with restrictions. A great location and lifestyle opportunity awaits. Come and see! (id:46156)
1770 Jay Bell Trail
Qualicum Beach, British Columbia
Nestled in Little Qualicum River Village, this home boasts stunning mountain views! Built in 2016, it’s a 2046 sq ft beauty with 3 bedrooms, 3 baths, and a fresh 2-bedroom suite—perfect for family or extra income. The suite has its own laundry hookup, kitchen, and a 4-piece bath. The basement has soundproofing too ! The main floor is wide open, with a kitchen featuring stainless steel appliances and a deck that’ll take your breath away. The master suite has two closets and a spa-like ensuite with a jacuzzi tub and quartz countertops. Recent upgrades include a provision for an EV charging station with rough-in wiring already installed, fresh paint, new baseboards, light fixtures, and durable vinyl flooring. There’s also a big garage, a 2-year-old oversized hot water tank, a covered patio, and a 12x24 shed. Just a hop, skip, and jump from trails, rivers, and Little Qualicum Falls—20 minutes to Qualicum Beach and an hour to Nanaimo. (id:46156)
740 Winnipeg Street Unit# 104
Penticton, British Columbia
Beautiful and very well kept 2 bedroom, 2 bathroom condo located close enough to the downtown core to walk to the farmers market, restaurants and Okanagan Lake in minutes! This clean and quiet ground-floor corner unit is away from the street has pride of ownership throughout. The ground floor unit offers easy access and emergency exit for those with mobility issues. Recent substantial updates including vinyl plank flooring, a full kitchen renovation with new dishwasher and over the range microwave, new lighting and fans, updated bathrooms, a reconfigured laundry with new washer and dryer which also offers additional storage space, new heating and cooling. Private fully covered patio is perfect for quiet morning coffee or wine during the hot summer days. Bright and spacious primary bedroom offers access to the patio, a walk thru closet and 3-piece ensuite. Glass privacy fencing is being installed for added security. 55+, no pets. (id:46156)
15448 33a Avenue
Surrey, British Columbia
This stunning 4,300 sq ft cul-de-sac home, in a quiet sub-area of affluent Morgan Creek, offers the perfect balance of elegance, comfort, and nature's splendour. Professionally redesigned in 2021 ($375K), the open-concept layout features expansive windows which flood the main level with natural light, a gourmet kitchen with integrated built-ins, stylish cabinetry, a butler's pantry, and a one-of-a-kind 13ft live-edge island for large gatherings. The primary bedroom has a bdrm-sized walk-in closet and a heated ensuite. The basement has a classical wine cellar & a wet bar &it also offers a luxurious movie room and large, cozy guest room. The private, SW backyard oasis includes an outdoor kitchen & waterfall, and backs onto a quiet walking path that backs onto a serene greenbelt. Perfection! (id:46156)
8 2603 162 Street
Surrey, British Columbia
VINTERRA - Prime Location Community. This exceptional residence feels like a detached home within a townhome setting. A luxurious primary bedroom on the main level features a spa-inspired ensuite. Striking architecture and soaring 19-foot ceilings create an elegant open-concept living area. The bright, high-end kitchen flows seamlessly into a generously sized dining room, ideal for entertaining. The upper level features two large bedrooms, plus a balcony-style open workspace. Each bedroom has its own ensuite. The lower level offers a spacious fourth bedroom, a versatile karaoke/media room with wall-to-wall decorative mirrors and along with three storage areas. Private front and back yards provide an excellent summer outdoor lifestyle with added privacy. Recent updates include interior paint and crystal lighting (2023), a renovated bathroom and ceiling drywall (2025), refreshed hardwood floors, an upgraded kitchen, and brand-new appliances. Conveniently located near shopping, dining, and all levels of schools. (id:46156)
45647 Reece Avenue, Chilliwack Proper West
Chilliwack, British Columbia
Solid family home on a generous 5,800+ sq ft lot in desirable Chilliwack Proper West. This split-entry home offers approx. 1,840 sq ft with 4 bedrooms and 2 bathrooms, featuring a bright main level, spacious kitchen and dining area, and cozy gas fireplace. Major updates include a roof approx. 10 years old, furnace approx. 3 years old, and the added comfort of central air conditioning. Fully fenced backyard with deck and storage/workshop below. Ample driveway parking, including space for an RV. Centrally located close to schools, parks, shopping, and transit. A great opportunity in a family-friendly neighbourhood"-book your private showing today. * PREC - Personal Real Estate Corporation (id:46156)
5890 Carter Road, Sardis South
Chilliwack, British Columbia
Rare 2/3 acre Sardis property! Beautiful 5 BDRM, 2 BATH & 2,700 sq.ft. home with open concept living, gourmet kitchen with granite countertops, hardwood floors, heat pump, covered deck, and mature fruit trees. Two driveways with RV parking. Basement features spacious rec room with wet bar rough-in. Potential rezoning opportunity to multiple R3 lots. Buyers to verify this infomation with the City of Chilliwack if deemed important. (id:46156)
1669 133a Street
Surrey, British Columbia
SOUTH SURREY'S Beautiful AMBLE GREENE! Custom 2 story house with over 3100 SF of living space. Tastefully updated, south facing 4 bedroom, 4 bathroom, completely private fenced 9400 sqft corner lot home boasts a very functional family floorplan. Vaulted ceiling, 2 skylights in living/dining, cheerful bright kitchen & eating room fireplace overlooking treed and landscaped backyard, separate family room with 2nd stairway leading to the 3 bedrooms and oversized master bedroom (25x15). Fiberglass roof & Hotwater heating system. You will enjoy this friendly, peaceful, parklike neighbourhood. Move-in condition, Elgin Park Secondary catchment. Do not miss it. QUICK POSSESSION Possible. (id:46156)
109 2828 Bristol Way
Courtenay, British Columbia
Here is your rare opportunity to own in the coveted Grove Townhouse complex, and live in this immaculate patio home with the largest floor plan of 1650 sq. ft. This 3 Bdrm unit includes a bright, open floor plan with large windows, a sunny SW exposure, private backyard, 9 foot ceilings with coffered ceiling, piano windows in dining room area, large open kitchen with island with center sink and gorgeous quartz countertops. There is a butler's pantry, 5 pc ensuite with a soaker tub and glass shower, immaculate finishings, and a large double garage with custom workbench cabinetry. Just a few steps to the Thrifty Foods shopping center, bus stop, Cr. Isle golf course and clubhouse, Hospital, Aquatic centre, North Island College and close to all amenities. (id:46156)
18208 21a Avenue
Surrey, British Columbia
Rare opportunity! This acreage home sits on a sun-drenched, south-facing flat lot in a prestigious multi-million-dollar neighborhood. The existing West Coast-style residence is perfectly livable while you plan, design, and apply for your future dream estate. (id:46156)
12798 Lake Hill Drive Unit# 8
Lake Country, British Columbia
Welcome to this delightful 3-bedroom, 2.5-bathroom townhome. The main floor offers a spacious open-concept kitchen with a gas stove, over-the-range microwave, and an expansive island perfect for casual dining or entertaining in the separate dining area. The living room is enhanced by a gas fireplace, adding comfort and style to modern living. Revel in the luxury of 10' ceilings throughout, complemented by heated bathroom floors for added comfort on chilly mornings. The primary bedroom provides a relaxing retreat featuring a private ensuite and a spacious walk-in closet. Outdoor living is a highlight, starting with a front balcony and a private back patio equipped with a gas line for BBQs and a fenced yard. The unit is filled with morning light, while the west-facing backyard enjoys full sun from noon onward and beautiful sunsets over the mountains and McPollard Pond. For parking and storage, the large tandem garage offers plenty of room in this family-friendly neighborhood. Ideally situated between Wood and Okanagan Lake, you are just a short walk to McPollard Pond, the general store, and local services like a hair salon and chiropractor. A quick trip down the hill brings you to gyms, medical clinics, and Starbucks. This location is perfect for outdoor enthusiasts, sitting directly underneath Spion Kop with endless hiking and biking trails, and only a short drive to world-class beaches, breweries, and cideries. (id:46156)
1488 Bertram Street Unit# 2808
Kelowna, British Columbia
OPEN HOUSE- SUNDAY, FEB 1 | 11AM-1PM. Welcome to Bertram Block — a brand-new 2024 2 bed, 2 bath condo set high on the 28th floor in the heart of downtown Kelowna, with stunning lake, city, and valley views. This bright CORNER unit offers 805 sq. ft. of smart, comfortable living with a split-bedroom layout for privacy, air conditioning, large windows, and a sleek modern kitchen featuring quartz countertops and stainless steel appliances. Step onto your covered deck and take in the view — the perfect backdrop for slow mornings and golden-hour evenings. Resort-style amenities include a rooftop heated pool and spacious hot tub with 360-degree views, outdoor BBQ and lounge areas, bocce ball court, community gardens, fitness centre, dog run and dog wash, secure bike room, plus multiple indoor lounges and workspaces. One secure parking stall and a dedicated storage locker are included. This home is VACANT and ready for QUICK POSSESSION, making it an ideal fit for a couple craving an effortless downtown lifestyle or a first-time home buyer looking for modern value in a prime, walkable location. Built by Mission Group, you’re steps to the lake, waterfront paths, groceries, shopping, Pilates, and Kelowna’s best restaurants and cafes. Elevated views. Unbeatable walkability. Downtown living done right. Book Your Showing Today! (id:46156)
20271 49 Avenue
Langley, British Columbia
LANGLEY'S MOST UNIQUE HOME - this hidden gem is ideal for family living. Offering 2,937 sq. ft., the unique layout features a bright white kitchen with oversized island, entertainer's dining area with bar, vaulted ceilings, and rich wood floors overlooking a sunken family room. Upstairs includes 3 spacious bedrooms, including a primary with walk-in closet and spa-inspired ensuite. Enjoy a private backyard retreat with a large sundeck, outdoor kitchen/BBQ, water feature, and refurbished playground on an 8,185 sq. ft. lot. Updates include a new roof (2025), cedar fencing, custom cabinetry, and a 1-bedroom side suite. (id:46156)
1151 Crown Isle Blvd
Courtenay, British Columbia
Located in the highly sought-after Crown Isle Boulevard neighbourhood, this stunning 1,504 sqft home offers privacy, quality craftsmanship, and timeless design. Built by reputable Integra Homes, it features soaring ceilings throughout and elegant coved ceilings in both the primary bedroom and living room, adding architectural interest and a sense of space. Large windows fill the living room with natural sunlight, while the gas fireplace creates a warm and inviting focal point. The kitchen is thoughtfully designed with a spacious pantry, and the home offers excellent storage throughout, including a tall crawl space ideal for seasonal and long-term use. The primary ensuite features in-floor heating for added comfort, while a heat pump provides efficient, year-round climate control. Outside, the private, treed backyard offers a peaceful retreat perfect for relaxing or entertaining. With its classy finishes, thoughtful layout, and prime location, this home delivers both comfort and enduring style in one of the area’s most desirable neighbourhoods. (id:46156)
2184 Cumbria Drive
Surrey, British Columbia
Enjoy true land ownership in Cranley Place, a beautifully landscaped and well-established 50+ community. This home sits on one of the largest lots in the subdivision at approx. 5,800 sq ft, offering a fully fenced yard, privacy, and room to enjoy the outdoors. There are no strata fees and no pad rent, making this an exceptional value-especially at this price point so close to White Rock Beach. Conveniently located near Highway 99 and Morgan Creek shops, this is a rare opportunity to own land in a quiet, pride-of-ownership neighborhood known for its peaceful setting and curb appeal. (id:46156)
125 8655 King George Boulevard
Surrey, British Columbia
Welcome to Creekside Village! This beautiful, 3 Bed 3 Bath, 2-level family townhome is well maintained and includes a plethora of upgrades from 2021 including a renovated kitchen, carpet, paint, toilets and tiles. The thoughtful layout balances open, shared spaces with private bedrooms, making it ideal for family living. Ground floor includes a family room with natural gas fireplace, half washroom, kitchen, and dining area and upstairs features 3 well-sized bedrooms and 2 full washrooms. Enjoy summer BBQs in your private fenced backyard with a concrete patio. Parking includes a single car garage and an uncovered parking pad at your front door for added convenience. Located within walking distance to Bear Creek Park and public transit, and a short drive to schools, shopping and recreation. (id:46156)
1576 Scott Crescent
West Kelowna, British Columbia
Welcome to 1576 Scott Crescent. STUNNING LAKE AND CITY VIEWS set the tone at this exceptional opportunity to own a spacious family home in a highly desirable location at a price point rarely seen for this complete package. Offering 4 bedrooms, 3 bathrooms, and 2,471 sq.ft. of well-designed living space, the layout is functional, bright, and ideal for families, investors, or multi-generational living. The main level features three generous bedrooms, while the lower level includes an in-law suite with income potential or flexible living options. A double garage and ample additional parking provide everyday convenience. Perched up on the hillside, the home enjoys amazing lake and city views, best appreciated from the spacious covered deck, creating the perfect spot to relax or entertain while taking in the scenery year-round. Situated on a large 0.43 acre freehold lot backing onto a quiet greenbelt, the property offers privacy, trail access, and a peaceful natural setting, with established fruit trees enhancing the outdoor space. Located just 7 minutes to downtown and close to schools, shopping, and everyday amenities, this home delivers outstanding space, views, lifestyle, and long-term value in a sought-after neighbourhood. Schedule your showing today! (id:46156)
2034 Horizon Drive
West Kelowna, British Columbia
Welcome to 2034 Horizon Drive, the best deal on the market for a suited home with a pool and views! It's a well-maintained and thoughtfully updated 5-bedroom, 3-bathroom home offering excellent versatility, views, and outdoor living. The main level features 3 bedrooms and 2 bathrooms, including a spacious primary bedroom with a 4-piece ensuite and soaker tub. Recent updates include brand new carpet and paint throughout, along with new tile flooring in the kitchen and family room. The bright, open kitchen serves as the heart of the home, highlighted by a large island and ample counter space, ideal for everyday living and entertaining. Step outside to the backyard oasis with a deck overlooking the pool, perfect for hosting and enjoying Okanagan summers. The front deck captures expansive valley views and benefits from sun exposure throughout the day. The lower level includes a 2-bedroom suite with a separate entrance and dedicated outdoor space, offering excellent mortgage helper potential or flexibility for extended family. Additional features include a double garage, trailer parking, and generous driveway space. Situated in a desirable family-friendly neighbourhood, this home is close to schools, parks, shopping, and everyday amenities, with quick access to main routes. A well-rounded property delivering comfort, functionality, and lifestyle. Schedule your showing today. (id:46156)
123 9080 198 Street
Langley, British Columbia
A great opportunity to own in Forest Green Estates, a gated 55+ community in a peaceful setting. This 2-BD, 2-BA manufactured home offers 1,323 SF of comfortable living space and excellent value-ideal for those 55+ seeking affordable ownership without compromising lifestyle. Situated on a corner lot, the home features a bright, large open kitchen with skylight, a living room with fireplace, and a dining area opening to a spacious patio with wheelchair-accessible ramp. A versatile den/family room adds flexibility. Complete with a laundry room, single garage, and parking pad. Residents enjoy a clubhouse, social activities, RV and visitor parking, and easy access to shops and restaurants. OH Feb 1st, 1-3P. (id:46156)
3603 Nico Wynd Drive
Surrey, British Columbia
Luxury golf course living in the exclusive, Nico Wynd Estates community of Elgin, a rare waterfront enclave offering a true resort lifestyle. Set on the 9th hole fairway with unobstructed mountain and golf course views. This original Show home is 3600 SQFT and features updated windows, A/C, and a huge composite deck perfect for year-round enjoyment and entertaining. The spacious layout includes a self-contained 2-bedroom suite for family or income. Residents enjoy golf membership, tennis & pickleball courts, clubhouse, pool, hot tub, marina access, and scenic waterfront trails along the Nicomekl River. An Optimal location, close to shopping with great access to Cresent Beach and seaside dining-this is luxury coastal living at its finest. Call your agent and book your private showing today! (id:46156)
9170 Ashwell Road, Chilliwack Proper West
Chilliwack, British Columbia
Centrally located Rancher steps to Shopping, Recreation, Parks, Transportation, Entertainment, Restaurants, Schools & Hospital. 5-minute drive to HWY 1 for commuters. This Quality built well maintained home is ready. Functional open layout features 3 bedrooms, 2 full baths, master with new 4-piece ensuite. Newer Kitchen appliance and counter top. Fully renovated flooring 90% waterproof vinyl 10% new carpet. New 200 AMP electrical Panel 2022. Insulated, Wired Studio- 2022 with heat pump & Hardwood Floors & Metal Roof. Quiet fully fenced backyard, perfect for pets & kids to play. Garden shed. Covered deck. Big double pane Vinyl windows throughout the home. Cozy Gas Fireplace in the living room. Big 307 sqft single car garage with Bonus office in garage w western red cedar walls. RV-parking (id:46156)
3788 Bird Place Unit# 146
Kelowna, British Columbia
Welcome to this beautifully maintained 2-bedroom, 2-bathroom home, nestled in the quiet and highly desirable Lower Mission neighborhood. Offering a thoughtful layout and inviting living spaces, this home features an open, functional floor plan designed to maximize natural light and seamless flow. The main living area is warm and versatile and the well-appointed kitchen offers ample cabinetry and workspace and connects effortlessly to the dining and living areas. Two generously sized bedrooms provide privacy and comfort, including a spacious primary suite complete with a walk-in closet and ensuite bathroom. A second full bathroom adds convenience for guests, creating a practical and well-balanced layout. Enjoy flexible outdoor living with two private outdoor areas: a backyard featuring a spacious patio, and a charming courtyard-style entry—ideal for morning coffee or evening relaxation. Situated in a peaceful enclave with a strong sense of community, residents enjoy exceptional amenities, including a clubhouse with an outdoor pool, hot tub, kitchen, fitness centre, and billiards room - perfect for socializing and staying active. Two on-site guest suites make hosting visitors easy and stress-free. Parks, walking trails, shopping, dining, and everyday conveniences are just minutes away. Whether you’re exploring nearby green spaces or heading to the lake, this prime location supports an active, connected Okanagan lifestyle. (id:46156)
14714 111a Avenue
Surrey, British Columbia
You don't want to miss this one! 2024-built Control4 SMART HOME, showcasing the perfect fusion of modern luxury, comfort, and functionality-ideal for large families or savvy investors. This beautifully designed home features a primary bedroom on the main floor for added convenience, and four spacious bedrooms upstairs, including a luxurious master suite with a large walk-in closet and a spa-inspired ensuite featuring a steam shower. The fully finished basement includes two self-contained rental suites (2+2). Additional highlights include a media room + wet bar in the basement, ready for movie nights! Roughed-in garden suite, and hot tub hookups. Ideally located close to schools, shopping, essential amenities, and quick Highway 1 access! (id:46156)


