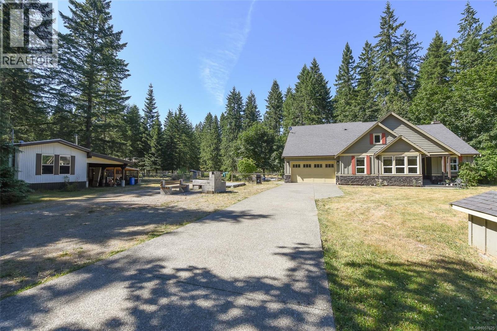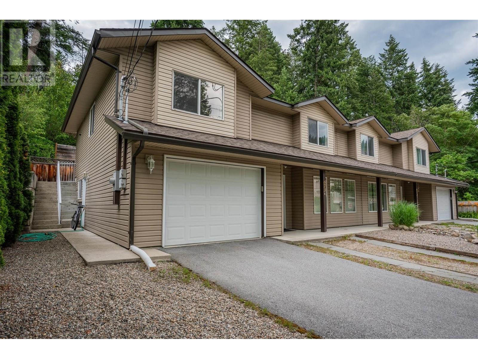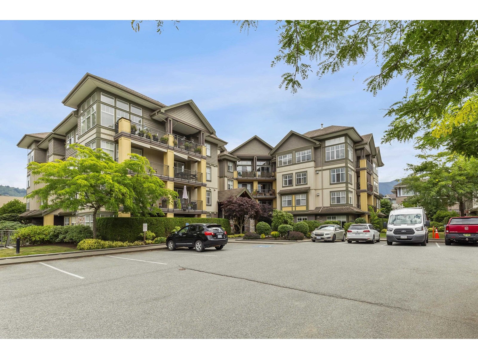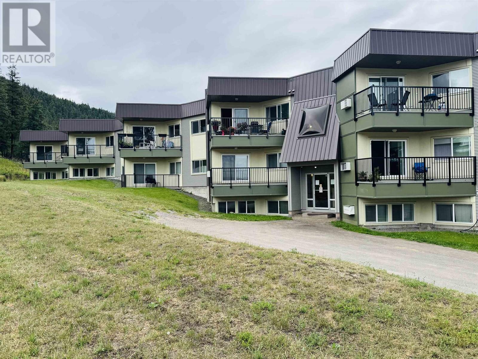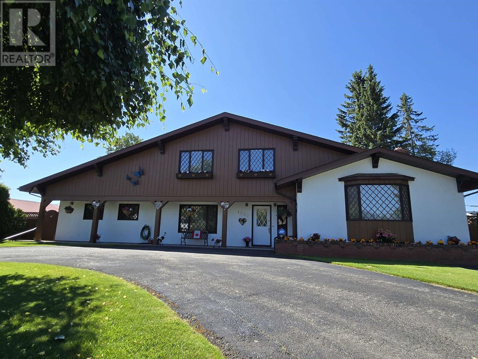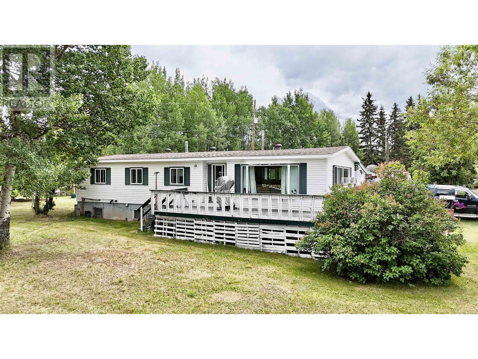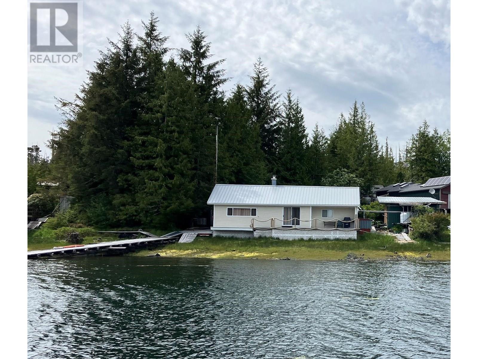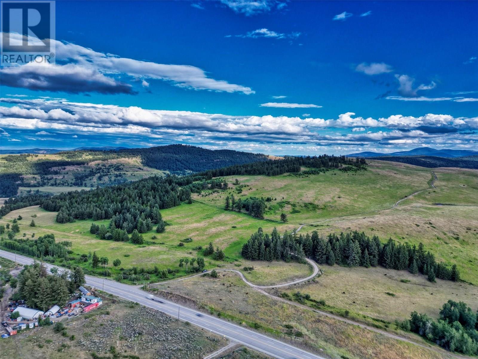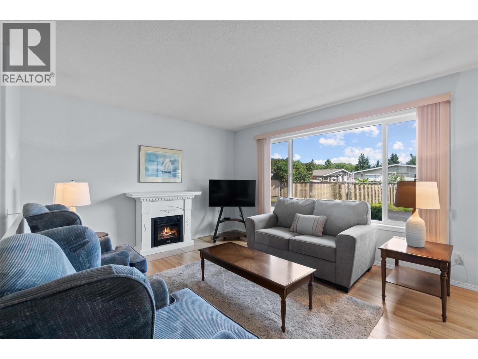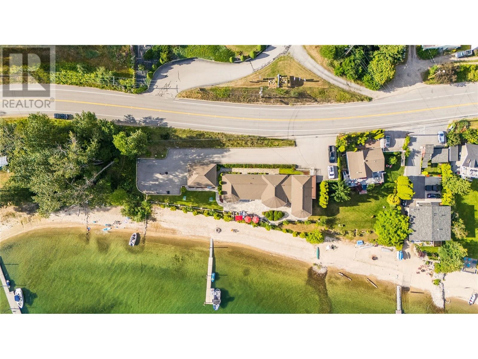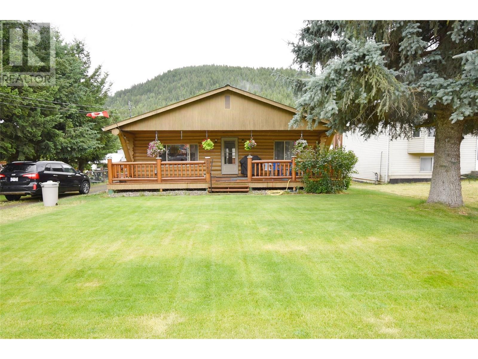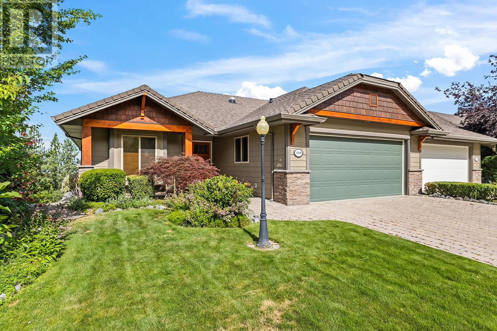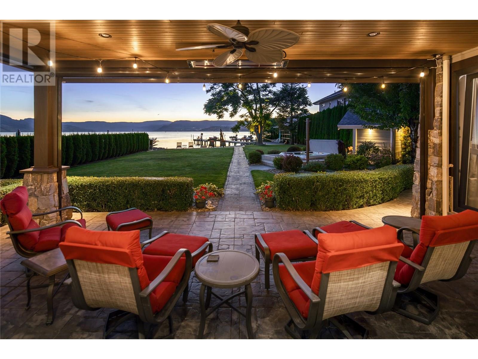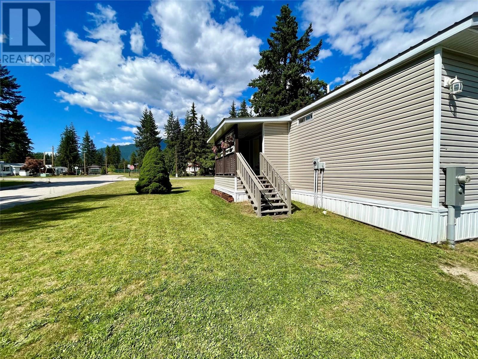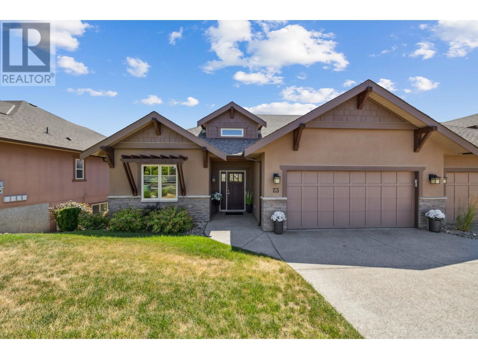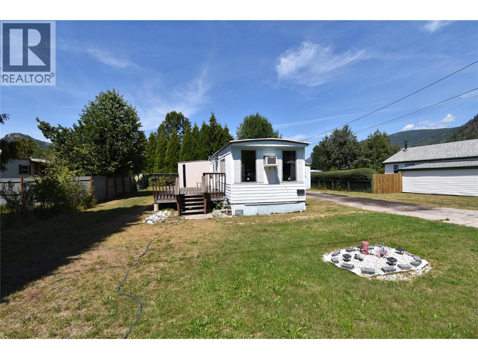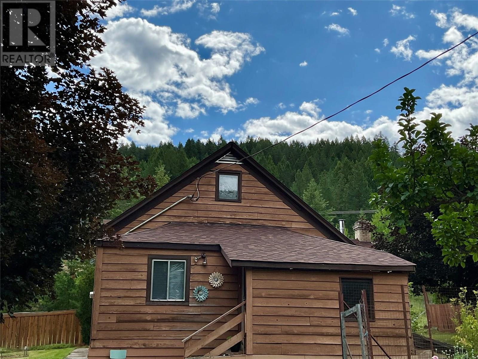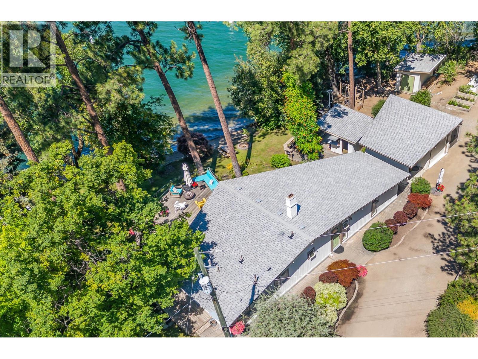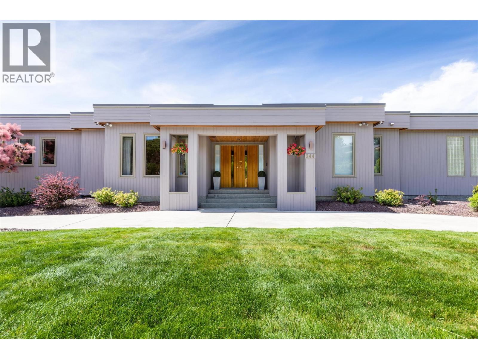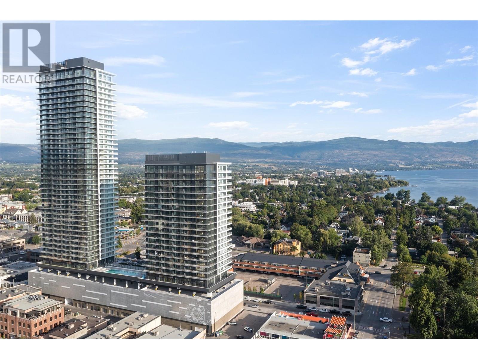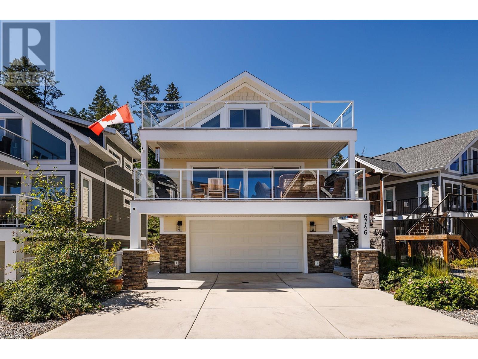3476/3470 Heather Rd
Black Creek, British Columbia
TWO HOMES ON 5 ACRES priced well below assessed value! The sprawling 2010 built rancher offers the perfect blend of comfort and privacy. The main home features 3 bedrooms, 2 bathrooms, 9-foot ceilings, cherry wood cabinetry, and heated floors in both bathrooms and laundry, with a brand new hot water tank for added peace of mind. The spacious secondary residence, with 3 bedrooms and 1 bathrooms, offers versatility for extended family, guests, or potential rental income. A 1200 sq ft detached shop with two over-height bay doors provides ample space for hobbies or storage. Outdoors, enjoy a greenhouse, raised garden beds, fencing for dogs or goats, full hook up for RV and pad with total privacy surrounded by mature trees. With a double garage, easy access to the outdoors, and quick possession available, this property is a rare find that offers endless possibilities. (id:46156)
A-673 11th Ave Avenue
Castlegar, British Columbia
Welcome to this well-maintained townhouse in the heart of Downtown Castlegar! Built in 2008, this move-in-ready home offers 3 bedrooms, 2 bathrooms, and the perfect blend of comfort and convenience. You’ll love being within walking distance to all amenities, including Kootenay Market, coffee shops, and the BC Liquor Store. The main level features a bright, functional layout, while the attached single-car garage provides easy parking and extra storage. Enjoy a small private backyard—ideal for relaxing or a bit of gardening. The basement includes unfinished space, ready for your personal touch, whether it’s a home gym, media room, or extra storage. A fantastic opportunity for first-time buyers, downsizers, or anyone looking for low-maintenance living in a prime location! (id:46156)
302b 45595 Tamihi Way, Garrison Crossing
Chilliwack, British Columbia
Stunning views. Upscale home with bright, wide open floor plan, 9 foot ceilings, floor to ceiling triple panel sliding door opening to private deck, fireplace, in a fantastic location. Great indoor/outdoor space. Serene while still being close to everything you need or want. The building is very solid. The den can be used as a second bedroom. Full stainless steel kitchen has a tile backsplash, great room has real hardwood floors, and the den has a glass front that keeps it private and bright. There is real pride of ownership throughout this building that is clean, neat and well maintained. The strata fee is very reasonable and it has a large contingency fund. 2 PARKING STALLS in secure underground parking lot. It even has a storage locker. MOTIVATED SELLER. (id:46156)
311 282 N Broadway Avenue
Williams Lake, British Columbia
Charming one-bedroom, one-bathroom CONDO located in TERRA VISTA! This well maintained unit is located on the quiet side of the first building, offering peaceful living with the convenience of walking distance to the city bus route. Situated on the third floor, this unit features a private balcony, perfect for enjoying morning coffee or evening relaxation. Stay comfy throughout the summer with the built-in air conditioner. The quaint kitchen is functional with a fridge, stove, dishwasher and there's a good sized in house storage room for added storage needs. Community laundry is on the main floor along with an on-site property manager which ensures a well-cared-for property. (id:46156)
1233 4th Avenue
Valemount, British Columbia
This charming home wins you over at first glance. The circular driveway, lush landscaping, and charming mullioned windows set the tone for what's to come-meticulous care and timeless style. Step inside and you'll find bright, generous rooms and a unique spin on the classic split-level layout. Upstairs, you'll find 3 well appointed bedrooms and a tucked-away office nook hidden under the eaves- perfect for quiet focus or creative inspiration. The kitchen is a cook's dream with double wall ovens and a 3-panel JennAir cooktop, while 2 sets of patio doors lead you out to your private backyard oasis. Built with quality and comfort in mind, this home was ahead of its time. Executive-style living without the executive price tag- this is a home where care, character, and comfort meet. (id:46156)
1790 Buck Flats Road
Houston, British Columbia
Location is key and this 2+ acre property has one of the best locations in Houston (a matter of opinion). Just minutes from the downtown core, you can have privacy and rural living and still enjoy the benefits of living in town. Electrical overhaul in 2025 includes a full electrical inspection, a new silver label as well as RV power hook up. The 3 bedroom + office home is ready for you to put your own touches and vision into it with an open and bright floor plan, the opportunities are endless. The sundeck does need replacement, but once it is finished, you will have the perfect oasis to relax and enjoy for years to come. (id:46156)
Lot B Hunts Inlet
Prince Rupert, British Columbia
Discover the beauty of the northern BC coast from this family-friendly home in Hunts Inlet! Situated on 6.38 acres with approx. 108ft of walk-on oceanfront and a private dock, the home offers bright, open living spaces with high ceilings. There are extensive walkways around the home, as well as a detached workshop, woodshed, generator building, outhouse and covered ATV parking. This home is move-in ready and fully furnished. Two sea kayaks and a dockside fish cleaning table included in sale. New roof in 2022. Hunts Inlet features an exclusive collection of oceanfront homes with a government dock and main ATV gravel road connecting the community. Porcher Island is approximately 25 miles wide, a private and picturesque coastal location approximately 16 nautical miles from Prince Rupert. (id:46156)
6080 Highway 3
Bridesville, British Columbia
Discover ""Anarchist Summit,"" an idyllic 480-acre retreat bordering the US and minutes from Osoyoos, offering unparalleled 360-degree Cascade Mountain views. Rising to the highest summit near Anarchist, this serene property glows with open fields, perfect for a dream home. Comprising two titled parcels, 138 acres are outside the ALR with no zoning, offering subdivision potential. Two private roads provide access to this off-grid sanctuary, powered by solar with generator backup. Currently leased for grazing, the property sits at approximately 4400 feet, directly across from the charming US valley town of Molson, Washington. This turn-key estate boasts a unique array of buildings, including an owner's residence and two chalet guest houses, all artistically designed and fully furnished. Features include six kitchenettes, nine bathrooms, 15 bedrooms, and five living/family rooms. A massive 8,000+ square foot unfinished open concept lodge offers limitless possibilities for a retreat center, school, or your grand vision. Construction showcases unique hybrid straw-beam techniques. Enjoy a large indoor-outdoor entertaining station, barbecue, and piano gazebo. Plenty of space for a dream home build overlooking the stunning western views of the Cascade Mountain range and open space. With two separate wells and self-generated solar electricity, this one-of-a-kind residence is ideal for hospitality, membership groups, wellness centers, or perhaps even the first Canadian winery at 1,300 meter elevation. This truly is an amazing, romantic, summit-top estate of secluded nature paradise – a visionary opportunity for land developers/farm and/or investors seeking a private, one-of-a-kind setting. Virtual tour and floorplans available onlisting agents website. A Vendor Take Back Mortgage option is available. Imagine! (id:46156)
153 Salmon Arm Drive Unit# 11
Enderby, British Columbia
Welcome to this beautifully maintained 2-bedroom, 2-bathroom rancher located in one of Enderby’s most desirable 55+ communities. Tucked away at the back of the complex for added privacy, this home offer views of the iconic Enderby Cliffs. This home has seen all the right updates — including a new heat pump and A/C, a newer hot water tank, updated windows, and full replacement of poly-b plumbing. The well-run strata and meticulous upkeep throughout the complex ensure a carefree lifestyle. Enjoy the ease of one-level living with a bright, functional layout. The kitchen includes a skylight for added natural light, and the second bedroom offers flexibility with a Murphy Bed, making it perfect for guests or a home office. The primary bedroom is spacious and includes a private ensuite. Outside, relax in your private yard with a covered patio ideal for entertaining or unwinding. Additional features include carport parking with added storage, on-site RV parking, and access to a fantastic club house for social events and gatherings. This is an ideal opportunity to enjoy peaceful, low-maintenance living in a welcoming adult-oriented community. Don’t miss your chance to call this gem in Enderby home! (id:46156)
2614 3a Highway
Nelson, British Columbia
Indulge in the pinnacle of waterfront living with this breathtaking executive home, perfectly positioned on over 220 feet of pristine sand frontage along the shores of beautiful Kootenay Lake. Offering more than 3,500 sq. ft. of refined main-floor living space plus a separate 900 sq. ft. caretaker or guest suite, this property seamlessly blends elegance, comfort, & functionality. Immaculately constructed, the home and detached double garage are fully clad in timeless brick. Inside, you'll find 9-foot ceilings adorned with elegant crown moldings, radiant in-floor heating throughout, and triple-glazed windows that frame breathtaking lake views from every room. A uniquely designed domed living room adds architectural interest and a sense of grandeur, while custom built-ins provide both beauty and practicality. The primary suite is a true retreat, featuring a spacious en suite with a separate tub and shower. All rooms are generously sized, offering space to entertain or relax in comfort. Outside, enjoy expansive stone patios, a large private dock, and ample parking, all set against the stunning natural backdrop of the lake and surrounding landscape. This is more than a home . This is a forever escape where sophistication meets the serenity of sandy shores, majestic sunsets and the soothing sounds of lapping waves. Whether as a private retreat, executive haven, or generational compound, this estate delivers lifestyle beyond compare. Your dream of lakeside opullence starts here. (id:46156)
5741 Scott Road
Falkland, British Columbia
INVESTOR ALERT!! Great value for the dollar in this warm and welcoming 4 bedroom, 2 bathroom rustic log home on a spacious 0.23-acre lot in the heart of Falkland. This well-maintained home is ideal for a growing family or as a potential income property or even as a short term rental such as AirBnB or VRBO. With 3 bedrooms on the main floor and 1 bedroom plus a full bathroom in the partially finished basement, there's room for everyone. The open-concept kitchen, dining, and living area is bright and inviting; perfect for everyday living or entertaining. Downstairs features a large family room, 3 piece bathroom, bedroom, workshop space, and plenty of storage. The fully landscaped backyard is flat and private, complete with a sun deck offering gorgeous mountain views. Located on a quiet street within walking distance to the local school, store, parks, and all amenities. Falkland is a charming country town with everything you need; high speed internet, grocery store, gas station, curling rinks, and the famous Falkland Stampede. Surrounded by lakes and crown land, it’s a dream for outdoor lovers. Only 25 minutes to Vernon, 30 to Armstrong, and 40 to Kamloops. Don't miss this opportunity to own a cozy family home or potential short-term rental in one of the most scenic small towns around. (id:46156)
5318 Trickle Creek Drive
Kelowna, British Columbia
Stunning 3 bedroom 3 bathroom walkout rancher with golf course views! This beautifully updated home overlooks the 6th green at Sunset Ranch Golf Course, offering expansive, unobstructed views and spectacular sunsets from the covered deck. Impeccably maintained and move-in ready, this spacious home features a bright, open-concept layout with high-end finishes throughout. The main floor includes a large den/office, a luxurious 5-piece ensuite with a soaker tub and separate shower, and a thoughtfully designed kitchen ideal for entertaining. Recently updated furnace, air conditioner and thermostat. Home also has fully insulated and finished garage. Fully screened in covered deck, providing shade yet maintaining the views over the city, lake and golf course. Situated in a prime location, this quality-built home offers exceptional value with numerous upgrades and a lifestyle second to none. (id:46156)
3908 Bluebird Road
Kelowna, British Columbia
A truly rare opportunity to own a spectacular lakeside retreat on a coveted, level .38-acre lot with 67 feet of sandy beachfront, private dock, boat lift & a pool-ready backyard oasis. Tucked away in a quiet cul-de-sac within one of Kelowna’s most prestigious waterfront enclaves, this gated estate delivers ultimate privacy while remaining minutes to top schools & vibrant local amenities. Designed to capture the essence of indoor-outdoor living, the main floor flows seamlessly to the waterfront, creating an unparalleled everyday experience. The gourmet kitchen impresses with its oversized island, premium appliances & custom cabinetry, opening to spacious dining & living areas. The main-level primary suite is a serene sanctuary, featuring in-floor heating, direct patio access & a newly reimagined spa-inspired ensuite. Additional highlights on this level include a dedicated office, two guest baths & a generous laundry room. Upstairs, four spacious bedrooms each enjoy their own ensuite, complemented by a versatile bonus room—perfect as a family lounge, guest retreat, or fitness studio. Outside, discover multiple heated patios, electronic sunshades, lush landscaping, a hot tub & sauna, all thoughtfully designed to enhance lakeside living. With direct access to the water & endless spaces to unwind, this property offers a lifestyle like no other. An irreplaceable legacy property in one of Kelowna’s most desirable waterfront communities—this is lakeside living at its absolute finest. (id:46156)
108 Spruce Avenue Unit# 206
Tumbler Ridge, British Columbia
VACANT AND QUICK POSSESSION POSSIBLE! This modern, clean and furnished 2 bedroom condo is on the 2nd floor facing the back of the building. New patio door and windows help keep your heating costs down. Allergic to carpet? No problem. Laminate flooring in the main living areas and bedrooms. You'll love the ""cut-away"" in the kitchen so you can still be included in the conversation or view TV while cooking. Check out the ceiling! Faux coffered look with paint around the light fixtures and room edge. Great investment property or home-sweet-home. Call your agent today to view. (id:46156)
833 Columbia Crescent
Nakusp, British Columbia
Discover comfort and charm in this beautifully updated 3-bedroom, 2-bath home situated on a spacious corner lot. This unique mobile home with a thoughtfully integrated addition offers a blend of character and modern style. Inside, vaulted ceilings and abundant natural light create an inviting, airy feel throughout the open-concept living areas. Tasteful modern updates feature clean, neutral colors that complement any decor, while a cozy wood stove and 2022 heat pump provide year-round comfort. Step outside to enjoy multiple outdoor living spaces, including a covered front deck perfect for relaxing evenings, a private covered patio tucked away in the fenced backyard, and plenty of room for gardening or entertaining. The fully fenced yard is ideal for pets, children, or simply enjoying your own private retreat. A bonus detached building with plumbing already in place offers exciting potential—it could be converted into a guest suite, art studio, or home office. The unfinished basement space is large and has plenty of storage space. Located just minutes from schools, parks, and the vibrant downtown area - don't miss out on this one! (id:46156)
3381 Village Green Way Unit# 70
Westbank, British Columbia
THIS IS ONE OF THE NICEST MOBILE HOMES YOU WILL FIND! This corner lot home features over $80,000 of newer upgrades including a gorgeous kitchen and tiled bathrooms, rich hardwood throughout, brand new fridge, newer siding and trim, new eavestroughs, new PEX plumbing in 2022, just to name a few of the upgrades. This is all tied together by an elegant color/ design theme from inside to outside. If you are looking for privacy, it is hard to beat this large fully fenced and fully irrigated corner lot with a lush cedar hedge surrounding the perimeter, and enjoy your morning coffee on the fully covered and private 300 square foot deck. Room to park 2 vehicles in front and even comes with a garden shed. Extremely well kept, absolutely nothing to do but to move in and enjoy your new home! Roof was done in 2017. (id:46156)
2450 Selkirk Drive Unit# 23
Kelowna, British Columbia
Perched at the top of prestigious Dilworth Mountain, this executive rancher townhome offers the perfect blend of luxury and privacy. Enjoy a peaceful setting with sweeping valley vistas from your private deck. The freshly painted main level welcomes you with a grand high-ceiling foyer and an open-concept living and dining area, perfect for entertaining. The gourmet kitchen boasts shaker-style cabinetry, granite countertops, a large island, and stainless steel appliances. The spacious primary suite includes a luxurious 5 piece ensuite with heated tile floors, while a versatile den could easily convert to an additional bedroom. The fully finished lower level is ideal for family living or hosting guests, complete with two more bedrooms, a full bathroom, and a large rec room with a built-in bar area. A separate entrance from the lower patio adds flexibility, and there’s plenty of extra storage throughout. All this just minutes from downtown Kelowna. (id:46156)
159 Schulte Crescent
Castlegar, British Columbia
.19 acre lot with a 2 bedroom, 1 bath mobile home with large addition in sunny Blueberry! The living room has lots of natural light and an open concept layout with the dining and kitchen. The two spacious bedrooms are separated by a laundry room and 4 piece bathroom. In the addition you'll find an office, rec room, storage/mud room complete with wood stove, and a huge workshop. Recent updates include the roof over the addition in 2024 and a new electrical panel in 2024. Live in the mobile, rent it out as an income property, or at this price it's a great lot to start building on! (id:46156)
555 Everette Avenue
Greenwood, British Columbia
Great investment house or first time home buyer. 2 Bedroom, 2 Bathroom home, on large 0.31 acre lot in Anaconda. Fully fenced yard. Additional lot outside of fenced area can be incorporated to make a huge area for a pool, larger garden area, or playground for children. There are 2 storage areas in the house, with an additional detached shop in the fenced area. The yard has great Sun location, and not only has a large vegetable garden, but has an herb garden on the side of the house. Anaconda is just outside of Greenwood, and has no zoning, and very inexpensive taxes. On city water, and septic. This fixer upper can be yours for your next rental, or use this opportunity to enter into the housing market. Slowly fix this house up, and use the equity to buy a larger home. Boundary Country is a fantastic place to raise children, or retire to a slower way of life. Escape the rat race, and come to Anaconda, where housing is very affordable. Call your Realtor today! Click on multimedia for a virtual tour. Click on additional photos for a video tour. (id:46156)
140 Wapiti Crescent
Tumbler Ridge, British Columbia
Tucked away on a quiet street, this charming four-bedroom, two-bathroom home offers comfort, space, and modern upgrades throughout. Step inside to find a cozy wood stove perfect for chilly evenings, complemented by a brand new heat pump system that ensures efficient heating and cooling year-round. A newly installed hot water tank adds peace of mind, while new blinds in every room enhance both privacy and style. Outside, a spacious backyard features a large shed—ideal for storage, hobbies, or a workshop. This well-maintained property combines functionality with comfort, making it the perfect place to call home. Listed by: Marcie Doonan (778) 694-1640 (id:46156)
12110 Trewhitt Road W
Lake Country, British Columbia
Lakefront Luxury! Relax in Okanagan paradise. This elegant home features crisp white finishes and rich, exposed wood beams, floors and cabinets creating a warm atmosphere that’s both refined and inviting. Step outside and experience true lakeside living. Your dock is directly on Wood Lake which offers easy passage into the stunning Kalamalka Lake. The beautiful yard is built for year-round enjoyment with tons of lake frontage, a spacious patio, a firepit for cool evenings, a private beach, garden beds, and even a charming stand-alone bar for entertaining guests. The swinging loveseat by the water? That’s the spot where sunsets become your nightly routine and memories are made. There's an additional bedroom or office next to the detached garage and tons of space for everyone to stay while entertaining. The home backs onto the Okanagan Rail Trail, a scenic trail that connects to Vernon. It's also just an hour from two world-class ski resorts. Beyond the lifestyle appeal, there’s serious potential here. The lot is large enough to accommodate an additional building set back from the existing home. Meaning you can build your dream home and still have somewhere to live (buyer to confirm with the District of Lake Country). Whether you’re looking for a private retreat or exploring options for future development, this property offers flexibility and long-term value. This is the kind of lakefront that rarely hits the market, and when it does, it doesn’t last long. (id:46156)
344 Raven Drive
Kelowna, British Columbia
Perched in the prestigious Belcarra Estates, this beautifully updated 5-bedroom residence showcases incredible, uninterrupted lake views from nearly every room. Offering over 4,800 sq. ft. of luxurious living space, this home is a true showstopper inside and out. The main-level primary suite is generously sized and positioned to capture the lake view, complete with a spa-inspired ensuite featuring a jetted tub, large, tiled shower, and custom walk-in closet with built-ins. The gourmet granite island kitchen is enhanced by a walk-in butler’s pantry and flows seamlessly into the great room and formal dining area, all designed to embrace the panoramic lake vista views. Step out to the expansive upper balcony with brand-new decking and seamless glass railings perfect for soaking in the scenery with unobstructed views. The walk-out lower level is an entertainer’s dream with a full wet bar, spacious family room, and direct access to the fully fenced pool area. Four additional bedrooms are located on this level (one currently used as a home gym). Professionally landscaped and set on a corner lot with two driveway access points, the home also features a double garage with EV charger, and freshly painted exterior. Pride of ownership is evident throughout. This is a lifestyle home that truly stands apart. (id:46156)
238 Leon Avenue Unit# 1408
Kelowna, British Columbia
Welcome to Kelowna’s most exciting new development — where luxury living meets unmatched lifestyle amenities. This stunning 3-bedroom + den, 2-bath residence offers over 1,400 sq.ft. of thoughtfully designed living space, complemented by an expansive 400 sq.ft. patio that captures jaw-dropping 270 degree views of Okanagan Lake, downtown Kelowna, and beyond. Crafted for full-time living, this home blends comfort and style with open-concept interiors, upscale finishes, and floor-to-ceiling windows that flood the space with natural light. Enjoy the added convenience of two secure parking stalls — a rare find in today’s market. Step outside and find yourself just moments from Kelowna’s best beach and iconic City Park, making lakeside strolls, paddleboarding, and downtown dining part of your daily routine. Resort-inspired amenities elevate your everyday: soak up the sun at the outdoor pool or unwind in one of two hot tubs. Entertain in the movie theatre, lounge, or games room; stay active in the fitness center, yoga studio, golf simulator, and putting green. Kids and pets are pampered too, with a dedicated kids’ room, dog run, and wash station. For total relaxation, retreat to the steam room, sauna, or fireside cabanas. There's even an art studio to spark your creativity. This isn’t just a home — it’s a lifestyle. Live where you love, in the heart of Kelowna. (id:46156)
6746 Marbella Loop
Kelowna, British Columbia
Lake view home at La Casa Lakeside Resort offering the best in vacation-style living. This beautifully maintained 1,076 sq.ft. residence features 3 bedrooms, 2 baths, and a well-designed three-level layout, ideal for both relaxation and entertaining. The main level includes two bedrooms and a bright, open-concept living space with vaulted ceilings, commercial grade vinyl plank flooring, and expansive windows for an abundance of natural light. The kitchen is finished with granite countertops, a farmhouse sink, shiplap ceiling detail, and premium Samsung appliances including dual dishwashers. Two bonus/flex rooms are located on the lower level, with a loft-style bedroom on the third floor. This home was built for indoor-outdoor enjoyment with two spacious decks capturing breathtaking lake and mountain views. The front deck is fully covered with glass railing, built-in stone fireplace, and gas hookup—ideal for lounging or al fresco dining—while the rear deck spans the width of the home and offers access from both main-floor bedrooms. Owners enjoy access to exceptional resort amenities including pools, hot tubs, sport courts, mini golf, private beach, aqua park, firepits, hiking trails, general store, on-site dining, and nearby Fintry Falls. (id:46156)


