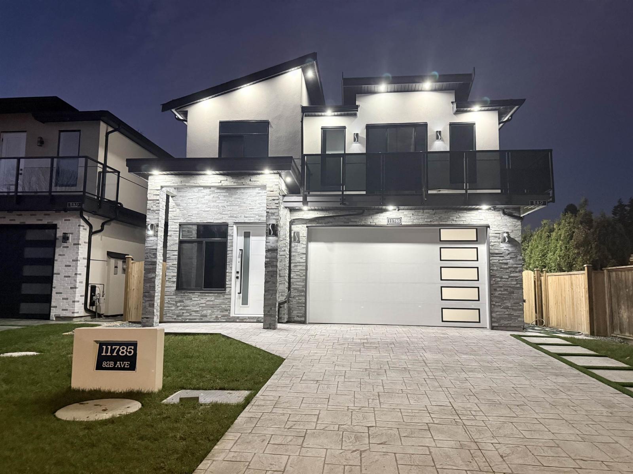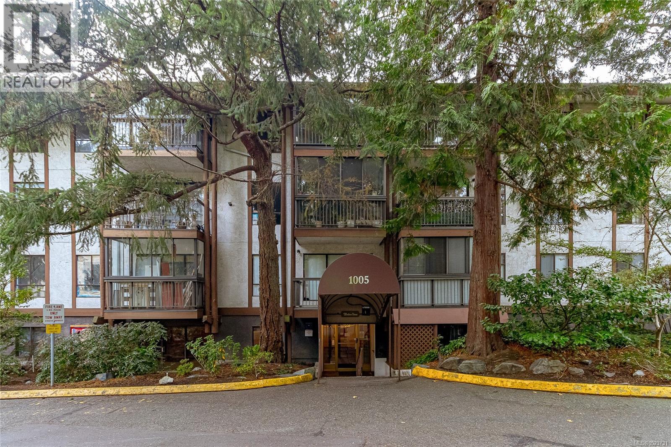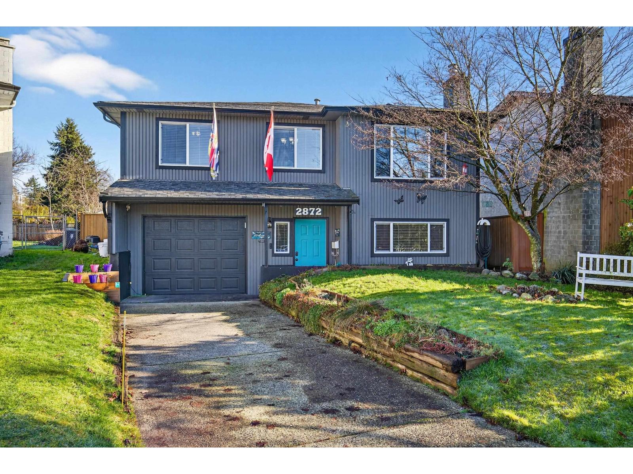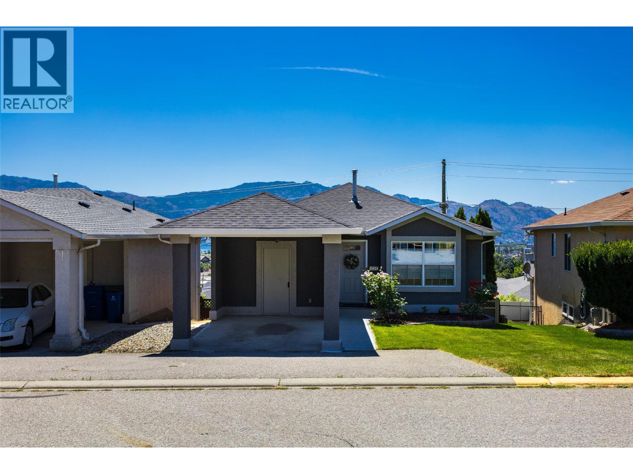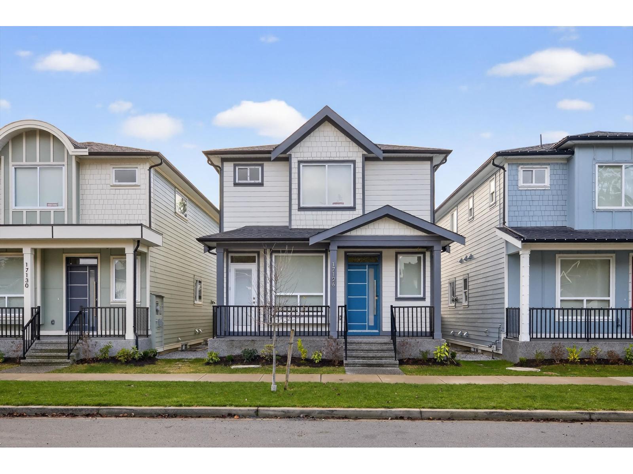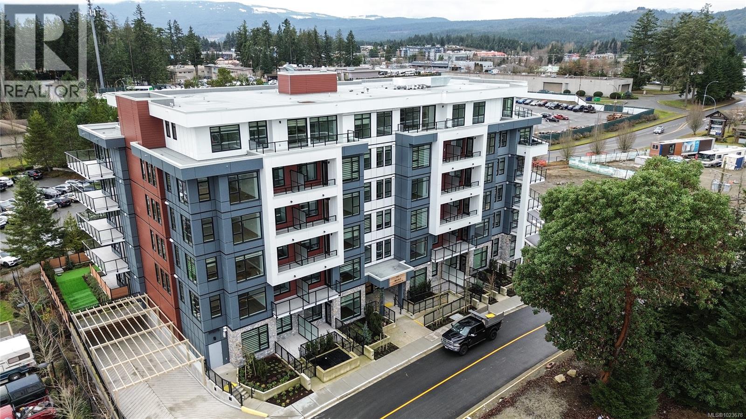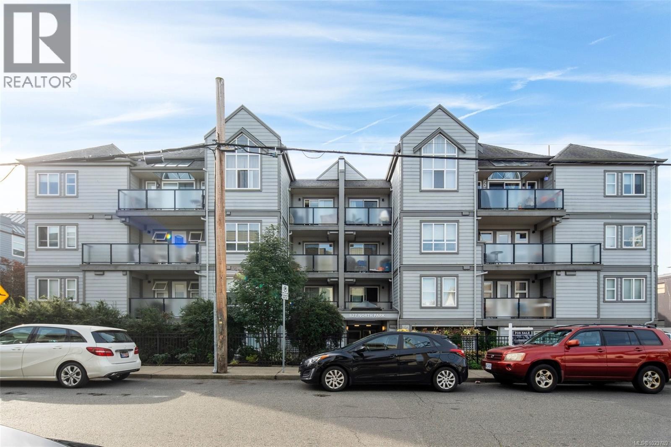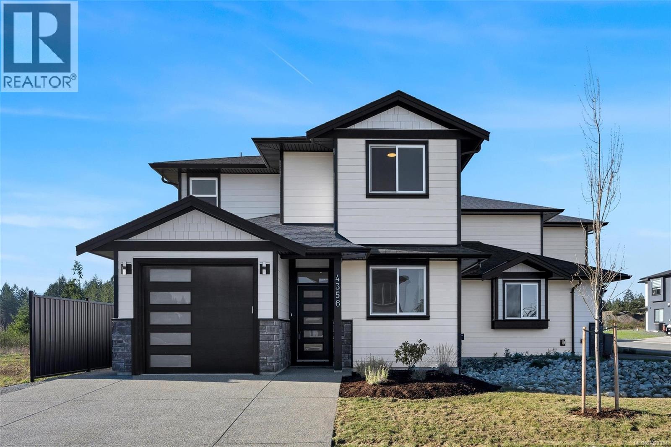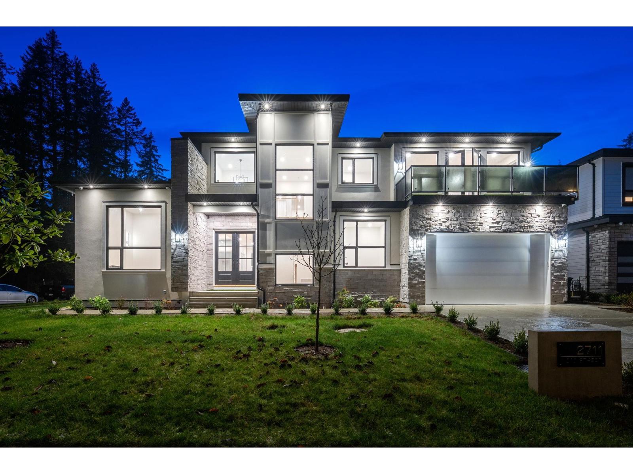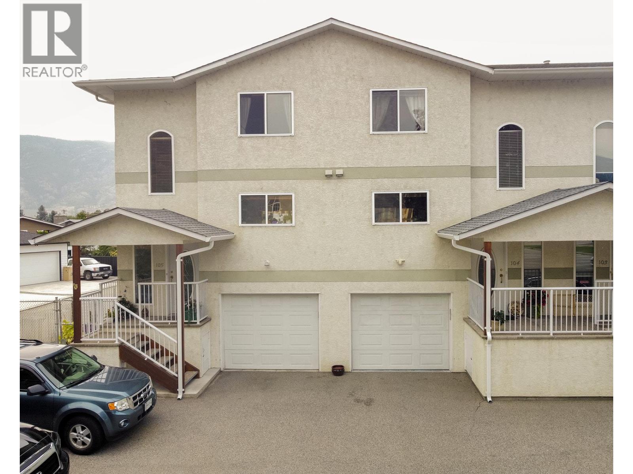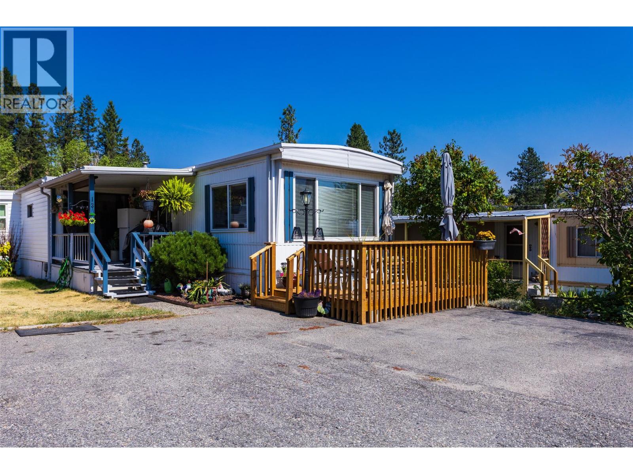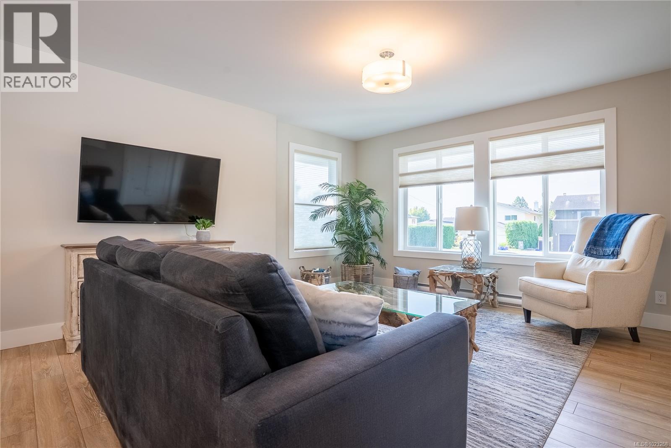11785 82b Avenue
Delta, British Columbia
Brand new, beautifully built home on a 3,800 sq. ft. lot in the heart of North Delta. This spacious property offers 8 bedrooms and 7 bathrooms, designed with quality finishes and a functional layout. Excellent mortgage helper with strong rental income potential, featuring a 2-bedroom legal suite plus a bachelor garden suite. Prime location-walking distance to Superstore, bus stops, Recreation Centre, and North Delta Secondary School. Ideal for large families or investors looking for a high-demand rental property. Don't miss this opportunity! OPEN HOUSE FEB 28 1:00 PM TO 4:00 PM. MAR 01 2:00 PM TO 4:00 PM (id:46156)
419 1005 Mckenzie Ave
Saanich, British Columbia
Spacious top floor loft style two bedroom condo at Royal Woods in Saanich! 916sqft main level with 14 foot vaulted ceilings in living room, sunny 10x5 west facing balcony and 14x11 primary bedroom with large walk-in closet. Additional 332sqft loft level with two skylights and plenty space for second bedroom, home office/studio and storage. Updates include new vinyl flooring and carpet throughout (2022), bathroom refresh (2024), dimmable smart LED lighting and updated paint throughout. Royal Woods is situated on nearly 5 acres in the heart of Saanich near Quadra/McKenzie with shopping and amenities a short walk away plus direct transit to UVic out your front door! Building features indoor pool, hot tub, sauna, gym, workshop and games room plus one parking stall and storage locker assigned to the condo! Heat and hot water plus healthy contingency contributions included in the strata fee. Unbeatable value offered at $419,900 ($336/sqft!!) and $127,000 below assessed value! (id:46156)
2872 Woodland Drive
Langley, British Columbia
Welcome home to the sought-after neighbourhood of Langley Meadows. This well maintained home offers a bright, spacious living room, two bedrooms, and a full bathroom on the main level. The kitchen remains original, providing a great opportunity to create a space that reflects your own style. The lower level features a large recreation room, a convenient half bath, and flexible space for family living, hobbies, or future plans. Situated on a nice, fully fenced lot, the home includes a covered deck for year-round enjoyment and the convenience of a tandem garage. Major updates include the roof & gutters(2018), fence(2019), covered deck(2020), windows(2022), hot water tank(2021), furnace & air conditioning(2022). Ideally located close to schools, shopping, transit, and the future SkyTrain (id:46156)
2440 Old Okanagan Highway Unit# 1114
West Kelowna, British Columbia
Step into a home that feels like it was made for you. This 3-bedroom, 2-bath single-family beauty offers the perfect blend of comfort and convenience. Upstairs, you’ll find a bright kitchen, a welcoming dining room for family meals, and a spacious living room complete with a cozy gas fireplace. The two generous sized bedrooms on the main floor give everyone their own space, and the lower level features a 3rd bedroom and a comfortable family room with direct access to the fenced yard, making it perfect for movie nights or playtime. Love the outdoors? You’ll adore the deck off the kitchen where you can take in the mountain and city views. Whether it’s morning coffee or sunset dinners, this is your spot to unwind. Parking headaches? Not here. You’ll have three dedicated parking spots, plus room in the community for your boat and RV. And with a low-maintenance community fee of just $180 per month, you get all the perks without the hassle. Pets are welcome, and there are no age restrictions. The lease on this land goes to 2089. (id:46156)
17126 1 Avenue
Surrey, British Columbia
MOVE IN NOW - This Brand new, gorgeous 6 BDRM.(2 BDRM legal suite), 6 bath home is now available. Potential rental income of $3,500/month. Loc. in desirable South Surrey, Pacific Douglas area of new homes, close to school, EZ highway access & parks. Home is thoughtfully designed & built by reputable builder; incl.10' ceiling on main, BIG kitchen w/, Large great room w/ fireplace, master on main or den/office. Primary Bdrm. feat. Spa- like 5 piece ensuite. Downstairs; rental income or for extended family. Media Room w/bathroom. Feat. incl. Kitchen-Aid Appl, or Buyer can choose based on builder budget, custom accent walls, designer lighting, closet organizers, HEAT Pump, A/C Gas furnace with Navien hot water on demand & for peace of mind; built in TV security monitor! Call Today! (id:46156)
207 6320 Sentinal Dr
Nanaimo, British Columbia
NO GST. Welcome to the MINT! Nanaimo's newest condominium building in prestigious North Nanaimo. This building is comprised of 66 units over 6 floors that are pet, rental and family-friendly. Full appliance package, underground parking and a storage locker are included with each unit. Interior features include wear resistant vinyl flooring, heated tile in bathrooms, extra large windows, and quartz counters/backsplash. Located near all major amenities including restaurants, Woodgrove Center, Costco, elementary and secondary schools, parks, Blueback Beach and more! Enjoy all that North Nanaimo has to offer at the MINT. Measurements are approximate and should be verified if important. (id:46156)
119 827 North Park St
Victoria, British Columbia
Discover urban living at its best in this stylishly updated downtown studio. Tastefully renovated, this suite offers a bright, open layout with a sleek modern kitchen featuring generous counter space, full-sized stainless steel appliances, and custom cabinetry. The updates continue throughout with new flooring, bathroom, and contemporary paint tones that give the space a polished feel. In-suite laundry adds everyday convenience, while the large private patio provides room to relax or entertain. This well-maintained, pet-friendly building permits rentals, appealing to both investors and those seeking a vibrant city lifestyle. Steps from cafés, shops, and restaurants, and close to major transit routes serving Uvic and Camosun, this prime location makes car-free living effortless. Parking is also available through the strata for added flexibility at approximately $75 a month. (id:46156)
4356 Bains Mill Rd
Duncan, British Columbia
AS NEW, 2025 build, NO GST, quick possession possible. Welcome to this stunning, as new 1730sqft 3 bed 3 bath PLUS den half duplex in Duncan West. Boasting underground services, 9-foot ceilings, an abundance of windows, situated on a corner lot, maximizing your privacy, bright, spacious, perfect for modern living. Kitchen and 3 full bathrooms are outfitted with elegant quartz countertops, complemented by high-end stainless steel appliances for a sleek, contemporary finish. Easy access crawlspace for storage, fully fenced, level, low maintenance rear yard ready for soccer balls, veggie garden, outdoor kitchen, hot tub... Located just steps from the scenic Cowichan Valley Trail, Country Grocer, The Oak Tap House and many other new businesses, ideal for those seeking an active lifestyle with nature at their doorstep. (id:46156)
2711 202 Street
Langley, British Columbia
STUNNING CUSTOM-BUILT 9 BEDROOM, 9 BATHROOM LUXURY HOME located in BROOKSWOOD'S NEWEST EXECUTIVE NEIGHBOURHOOD. This exceptional residence features a HIGH-END FINISH PALETTE THROUGHOUT, including CUSTOM MILLWORK, a DESIGNER CHEF'S KITCHEN, and ELEGANT SPA-INSPIRED BATHROOMS. Thoughtfully designed to accommodate LARGE OR MULTI-GENERATIONAL FAMILIES, the home also offers 2 GREAT MORTGAGE HELPERS providing flexibility and income potential. Set in a QUIET, UPSCALE LOCATION SURROUNDED BY OTHER NEW LUXURY HOMES, this property stands out for its BOLD DESIGN, QUALITY CRAFTSMANSHIP, AND ATTENTION TO DETAIL. A rare opportunity for buyers seeking SPACE, ELEGANCE, AND LONG-TERM VALUE. A MUST-SEE PROPERTY. February 14 12-2 pm (id:46156)
158 Green Avenue Unit# 105
Penticton, British Columbia
Contingent Listing. Here is your opportunity to own an immaculate townhome in the south end of Penticton. This warm, sunny and inviting 3 bed 3 bath home with approx 1724 square feet of living space on three levels is located near great schools, shopping and Skaha Beach. The main level boasts solid oak hardwood flooring with a bright and open kitchen thru to dining room and living room. The kitchen is set up for the chef in you and has ample counterspace. The upstairs is where you will find the three spacious bedrooms, along with a four piece guest bath. The Primary Bedroom has a spacious walk in closet and a 3 piece ensuite for maximum privacy. Downstairs is a large family room with a Murphy bed, perfect for guests, or turn it into a private media room. Downstairs also has a laundry room with new washer & dryer and access to the garage and sliding doors to your private yard. The neighbourhood is flat and very walkable with transit close by. Family friendly and pets on approval. This is a fantastic package that must be viewed. All measurements are approximate, buyer to verify if deemed important. (id:46156)
6711 97 Highway Unit# 13
Peachland, British Columbia
Welcome to 13-6711 Hwy 97, Peachland. Antler's Beach MHP. This is a 55+ park. Enjoy your morning coffee on the front deck taking in the mountain and lake view. Great Unit for those looking at retiring or if you want to enjoy being across the street from Okanagan Lake. Well maintained unit. Storage Shed. Parking for 2 vehicles. Quick Possession available. One pet allowed up to 30 lbs when full grown. All measurements taken from I-guide. (id:46156)
812 Mann Ave
Saanich, British Columbia
OPEN HOUSE Sun 2-4pm. Welcome to 812 Mann Avenue – a home that feels bright, comfortable, and easy to live in. Built in 2021 by award-winning Lida Homes, it offers just under 2,000 sq. ft. of thoughtfully designed space across two levels. Upstairs, you’ll find an open layout where the living, dining, and kitchen all connect, filled with natural light from skylights and a south-facing front yard. The kitchen features quartz countertops, stainless steel appliances, and island seating that is perfect for casual meals or entertaining. The primary bedroom is spacious with a walk-in closet, 3-piece ensuite, and a private deck that looks out over the sunny, landscaped backyard. A 2-piece bath and welcoming entryway complete this level. The lower floor gives you plenty of flexibility with one more large bedroom, a full bathroom, laundry, and a bright third bedroom or rec room with walkout access to a covered patio and fully fenced backyard. With multiple outdoor spaces, there’s lots of room to relax, garden, or host friends. This 3-bedroom, 3-bath home is tucked into a convenient Saanich location, just minutes from shopping at Royal Oak and Broadmead Village, parks, Elk Lake, and the Commonwealth Rec Centre. Easy highway access makes for a quick commute to UVic, Camosun, VITP, or downtown. Move right in and start enjoying a home that truly works for everyday living. (id:46156)


