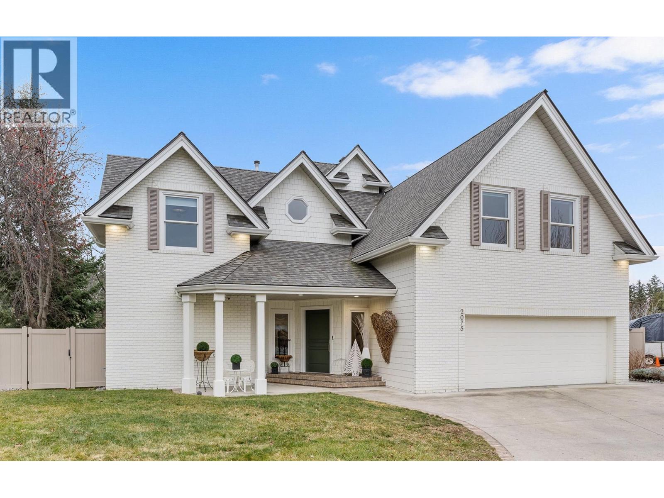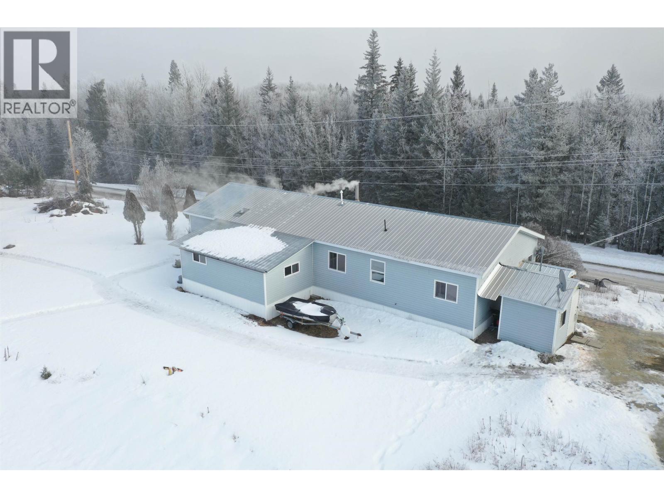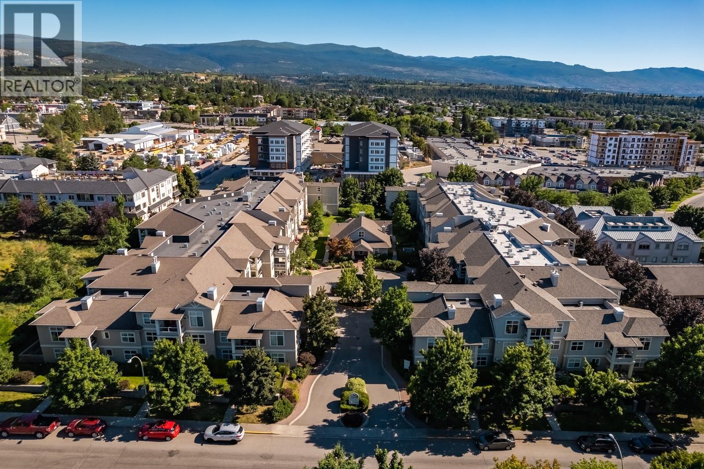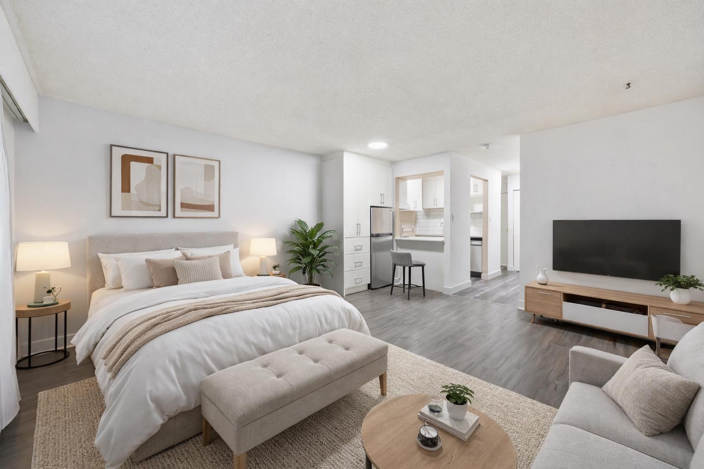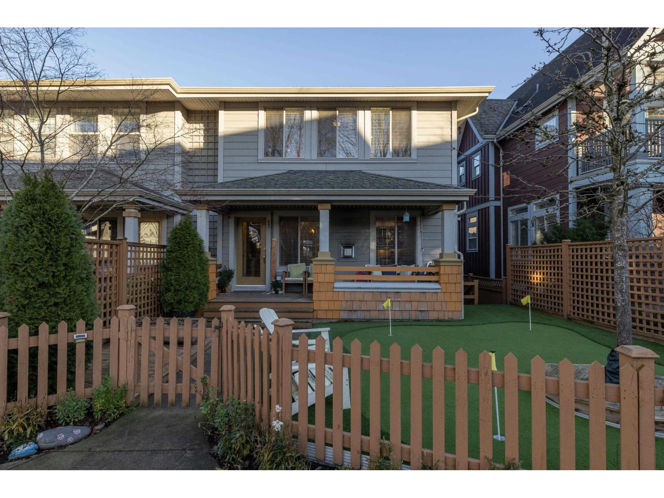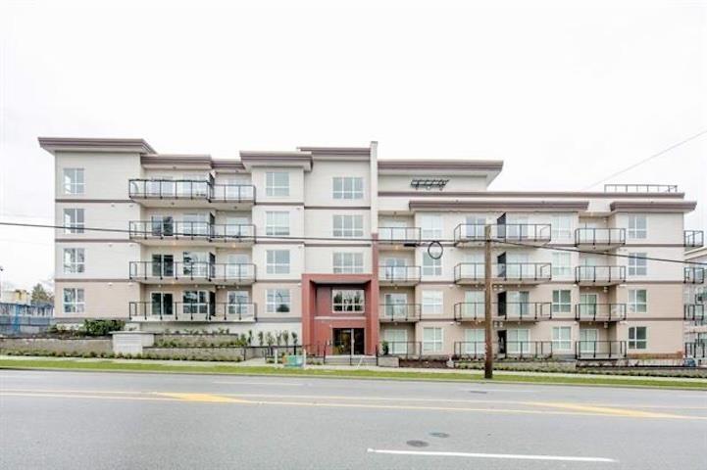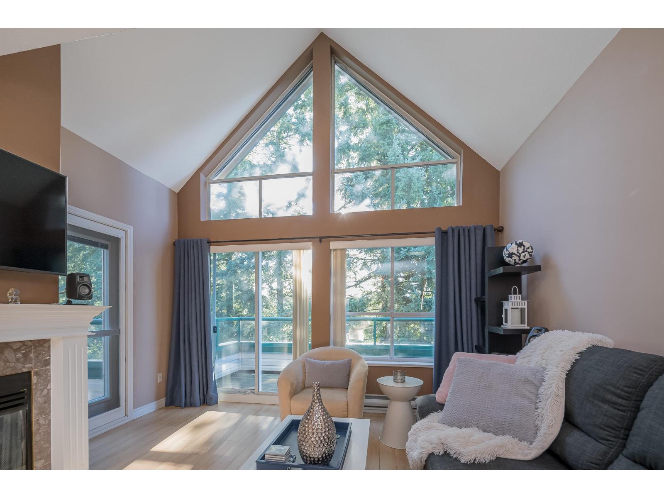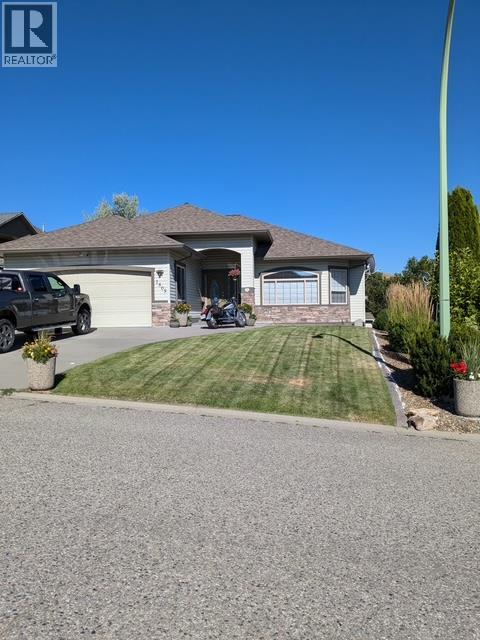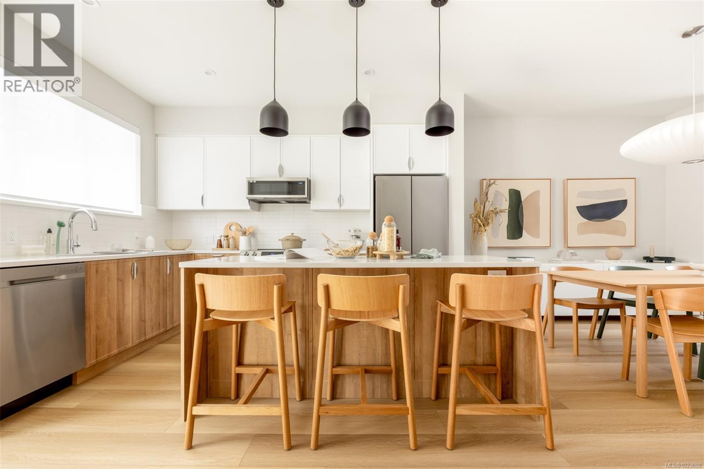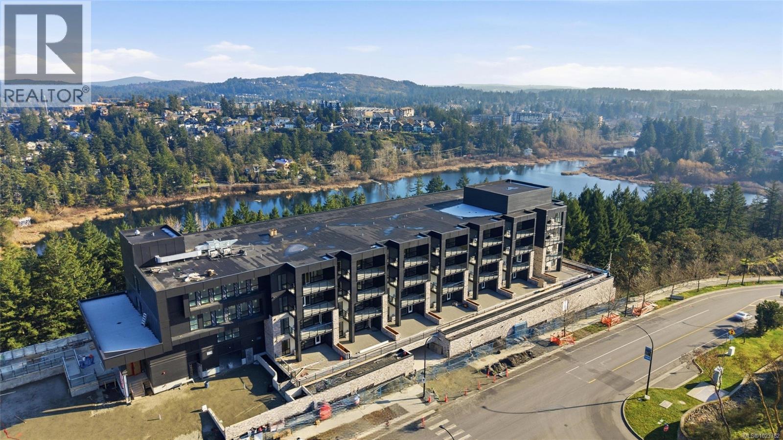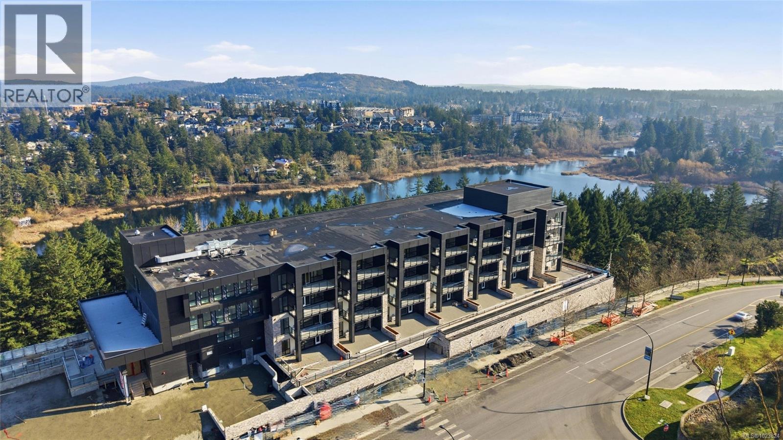2075 Lillooet Court
Kelowna, British Columbia
Modern European inspired design meets Okanagan comfort in this completely reimagined Dilworth Mountain home. Over the last couple of years, every surface, finish, & fixture was meticulously selected and renewed, creating a home where custom details reveal themselves at every turn. Wide-plank white oak engineered hardwood flows throughout, vaulted ceilings soar above structural wood beams, & upgraded Lutron lighting highlights the thoughtful touches that make this property feel like a work of art. The main level flows seamlessly, anchored by a chef’s kitchen with a 10-foot peninsula offering seating for four, bright white Shaker cabinetry, Cafe & KitchenAid appliances, a unique laundry room with checkerboard tile, coffee bar with beverage fridge, and custom storage. The living room features a floor-to-ceiling tiled gas fireplace and built-in TV display, while the primary suite offers backyard views, a walk-in closet with custom built-ins, and a 5-piece ensuite with dual vanities and soaking tub. An office with designer wallpaper and 2-piece powder room complete this floor. Upstairs, the lofted family room floats above the main level with dramatic vaulted ceilings, wraparound windows framing peek-a-boo lake views, and doors opening to a private deck. Two bedrooms and a bonus den with abundant natural light round out this level. The lower level offers a spacious recreation room with a huge crawl space. Two car garage. Steps from Lillooet Park and countless hiking trails. (id:46156)
2107 Rawlings Road
Quesnel, British Columbia
This lovely, newly renovated 3-bedroom, 1-bath mobile sits on just over an acre of land, offering stunning views and peaceful surroundings. The home features a full addition, newer hot water tank and high-efficiency natural gas forced-air furnace, updated vinyl windows, new plumbing, and a WETT-certified wood stove to keep things cozy throughout the winter months. Inside, you’ll find a gorgeous, spacious kitchen with modern finishes and a large central island, flowing seamlessly into an open-concept living space with 9-foot ceilings and excellent natural light. The newly renovated bathroom includes dual sinks for added convenience. A beautiful blend of comfort, space, and thoughtful updates, ready to be enjoyed. (id:46156)
555 Houghton Road Unit# 206
Kelowna, British Columbia
This is what smart condo living looks like! Welcome to Magnolia Gardens — where lifestyle, value, and location align. This 2-bedroom, 2-bath condo offers 1,087 sq. ft. of well-designed living in a community that residents genuinely love — and it shows. The open-concept layout is bright and functional, anchored by a gas fireplace that adds warmth and character to the main living space. A fully enclosed sunroom expands your usable square footage and offers flexibility as a sitting area, home office, or hobby space. This is low-maintenance living done right — spacious, practical, and comfortable. Secure underground parking, additional storage, and access to one of the area’s most social and well-run complexes elevate this offering well beyond the average condo. Residents enjoy a clubhouse, guest suites, workshop, fitness room, bike storage, car wash bay, and outdoor BBQ patio — all within a walkable, amenity-rich location close to shopping, dining, parks, transit, and recreation. The strata is proactive and financially healthy, with a strong contingency reserve and long-term planning already in place — a key differentiator and a major win for buyers focused on stability and peace of mind. Whether you’re downsizing, investing, or entering the market, this is a smart acquisition in a community that continues to perform. (id:46156)
223 11806 88 Avenue
Delta, British Columbia
Welcome to SunGod Villa in Kennedy Heights. Bright bachelor suite with a functional open layout and abundant natural light throughout. Extensively renovated in 2023-2024 with approx. $60,000 in upgrades, including new flooring, drywall with complete asbestos removal, new double-pane window, fully renovated bathroom, and an updated kitchen with new cabinetry, backsplash, sink, hood fan, and dishwasher (strata approved). Added built-in storage, new lighting, new electrical panel with city permit, fresh paint, new switches and outlets, and new window coverings. Quiet, well-maintained complex with open parking. Steps to transit, shops, parks, and everyday amenities. Ideal for first-time home buyers and investors. Some photos are virtually staged. Open House Sat Feb 28th 11-1 PM, Sun Mar 1st 2-4 PM. (id:46156)
13 45345 Chehalis Drive, Garrison Crossing
Chilliwack, British Columbia
In the heart of Garrison Crossing, this 5 bed, 4 bath home is part of a quiet, duplex-style townhouse complex in a park-like setting, just steps to shops, dining, and recreation. The main level offers a bright open layout with large windows, engineered hardwood floors, and a functional kitchen featuring stainless steel appliances, stone counters, ample cabinetry, a butlers pantry, and a large island. A main-floor bedroom and full bathroom add flexibility. Upstairs includes three bedrooms, highlighted by a spacious primary suite with double closets and a full ensuite with double sinks. The fully finished basement provides a fifth bedroom, a large rec room with a play structure, and a new H/W tank. Enjoy relaxing outdoor spaces with a front and back porch, and your very own putting green. (id:46156)
334 13768 108 Avenue
Surrey, British Columbia
Spacious & functional 2 bed/2 bath condo featuring the largest floor plan in the Venue building. The open-concept layout offers 9' ceilings throughout, with 8' ceilings in the bathroom, creating a bright and airy feel. The kitchen is equipped with modern cabinetry in a wood-grain finish, chrome hardware & soft-close doors and drawers. Laminate hardwood flooring runs through the main living areas. The building includes a large fitness facility & an expansive rooftop deck with BBQ and landscaped seating areas. Parking and a bicycle/storage locker are included. Conveniently located just a short walk to Gateway SkyTrain. A great opportunity for end users or investors alike. Foreclosure sale-property is sold " As is where is" requires some TLC. Photos are from the developer when purchased. (id:46156)
407 33280 Bourquin Crescent East Crescent
Abbotsford, British Columbia
TOP FLOOR, VAULTED CEILING at Emerald Springs! Ideally located at the back of the complex with serene views of the garden and trees. This exceptional 2-BDRM, 2-BATH home is bathed in natural light and one of the best in the building, offering 967 sq ft of quiet and peaceful living. The contemporary kitchen offers excellent functionality & opens to the living room with gas F/P. Enjoy outdoor living with TWO private sundecks-perfect for soaking up daytime sun or stargazing at night. 1 Locker, 1 Parking (can rent add. parking from strata). Strata fees include gas & hot water. Amenities: rec room w kitchen, exercise room, workshop, & bike storage. Pet friendly. Located on the bus route, close to all levels of schools. Easy walking distance to nature at Mill Lake Park, shops, services & dining. (id:46156)
1380 Pridham Avenue Unit# 212
Kelowna, British Columbia
Stop scrolling! You've found it. A brand new apartment in a prime location with all the bells and whistles. Massive deck (300sq/ft+), check. Secure underground parking with EV charger capability, check. 84 walk score and 99 bike score, check. This never lived-in apartment has so much to offer, you will need to come take a look to truly appreciate the value. The stainless steel appliances are just waiting to cook their first meal. The in-suite laundry is ready to set you up for your next big day. The addition of built-in cabinets combined with a storage locker means finding a home for your belongings will be a breeze. No furnishing package allows you to decide how you setup your living space. Located in an up and coming neighbourhood that offers groceries and one of the best 24hr gyms in town just a short walk away. Jump on your bike and you will be in the downtown core or on the beach within minutes. Amenities include a Blue Box parcel pick-up station, party room and gym. Book your private showing today! (id:46156)
1505 Tanemura Crescent
Kelowna, British Columbia
Beautifully maintained and priced to sell, this exceptional family home offers 5 bedrooms on a quiet, family-friendly street close to schools, transit, and everyday amenities. The main level is designed for modern living, featuring an open-concept layout with a spacious living room that flows seamlessly into the bright kitchen and dining area. The kitchen is equipped with stainless steel appliances, a functional island with seating, and ample storage. The living room’s custom built-in entertainment wall and gas fireplace create a warm and inviting focal point. Step out from the kitchen onto a generously sized deck, gas BBQ–ready and overlooking a flat, private backyard—ideal for outdoor dining, entertaining, or watching the kids play. The main floor also includes three well-appointed bedrooms, highlighted by a spacious primary suite. The lower level offers two additional bedrooms and a large family room with walk-out access to the fully fenced backyard, complete with room for children, pets, and established planter beds. With its layout and separate access, this level offers excellent potential for a suite or multi-generational living. A turnkey home in a desirable location—quiet, functional, and full of opportunity. (id:46156)
109 3210 Glendale Pl
Langford, British Columbia
Display Home open Saturday and Sunday, 12:00 – 3:00pm. Located at TH 103 – 3210 Glendale Pl. Last opportunity to own in Phase 1 at Willow + Glen by Abstract Developments. Ready for move in, this bright 4 Bed, 3.5 Bath home has expansive windows and 9’ ceilings throughout 1,406 sq ft of peaceful living space. Entertain with ease in the spacious gourmet kitchen, complete with a large island, sage lacquered cabinetry, quartz countertops, built-in storage solutions & Smart Samsung stainless-steel appliance package. Step outside onto your south-facing patio for drinks or transition into the dining area to enjoy dinner. Exterior façade showcases real bricks and two private outdoor spaces. Bodman Park at Willow + Glen nurtures community and connection with seating, playground and dedicated dog area. Other conveniences include side-by-side car garage & in home cooling. Located in the heart of Langford and the offering the perfect mix of urban & nature, Willow + Glen is minutes from Glen Lake, the Galloping Goose & shopping amenities. Price + GST, first-time buyers are eligible for a rebate. (id:46156)
506 2341 Bear Mountain Pkwy
Langford, British Columbia
Welcome to THE LOOKOUT by Aquila Pacific — luxury mountain living at its finest. Nestled among the trees, this exclusive community offers sweeping views of Florence Lake, Olympic Mountain Range & Mount Baker. Thoughtfully designed 1, 2 & 3 bedroom homes feature a premium integrated appliance package & high-quality fixtures & finishes – no detail overlooked. Whether you’re after stunning views, convenient location, an amenity-filled building or larger units with patios, there’s a floor plan to suit every lifestyle - including select homes with massive patios & exterior access ideal for entertaining guests! Residents enjoy a plethora of amenities not found in many buildings: a lounge with test kitchen, outdoor patio & party room, observation deck, fitness studio + yoga room, bike-tuning area & pet-washing station. With quick access to the highway & Bear Mountain recreation, THE LOOKOUT blends the convenience of urban living with the tranquility of a mountain retreat. Move in January 2026 (id:46156)
610 2341 Bear Mountain Pkwy
Langford, British Columbia
Welcome to THE LOOKOUT by Aquila Pacific — luxury mountain living at its finest. Nestled among the trees, this exclusive community offers sweeping views of Florence Lake, Olympic Mountain Range & Mount Baker. Thoughtfully designed 1, 2 & 3 bedroom homes feature a premium integrated appliance package & high-quality fixtures & finishes – no detail overlooked. Whether you’re after stunning views, convenient location, an amenity-filled building or larger units with patios, there’s a floor plan to suit every lifestyle - including select homes with massive patios & exterior access ideal for entertaining guests! Residents enjoy a plethora of amenities not found in many buildings: a lounge with test kitchen, outdoor patio & party room, observation deck, fitness studio + yoga room, bike-tuning area & pet-washing station. With quick access to the highway & Bear Mountain recreation, THE LOOKOUT blends the convenience of urban living with the tranquility of a mountain retreat. Move in January 2026 (id:46156)


