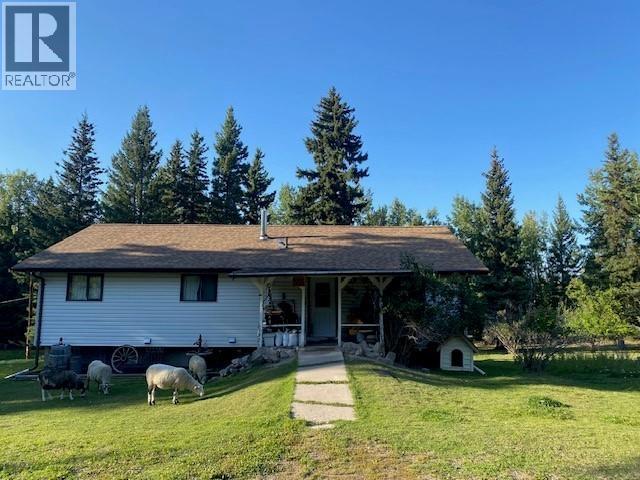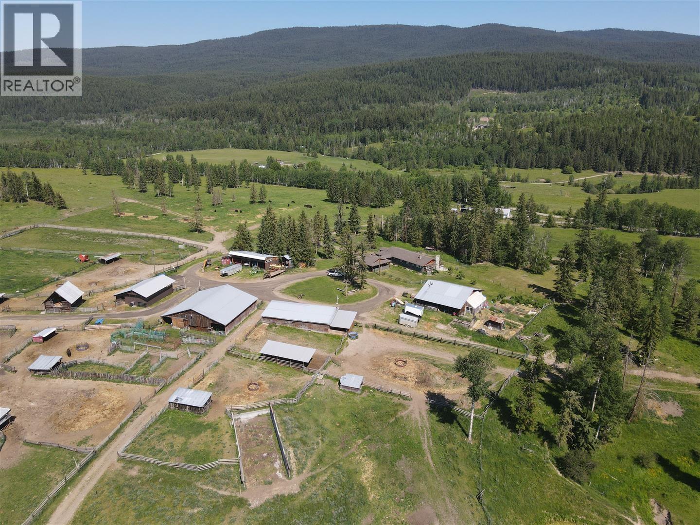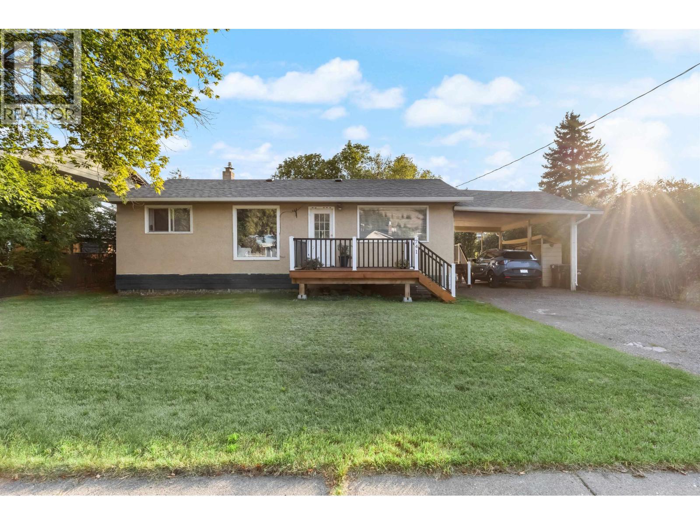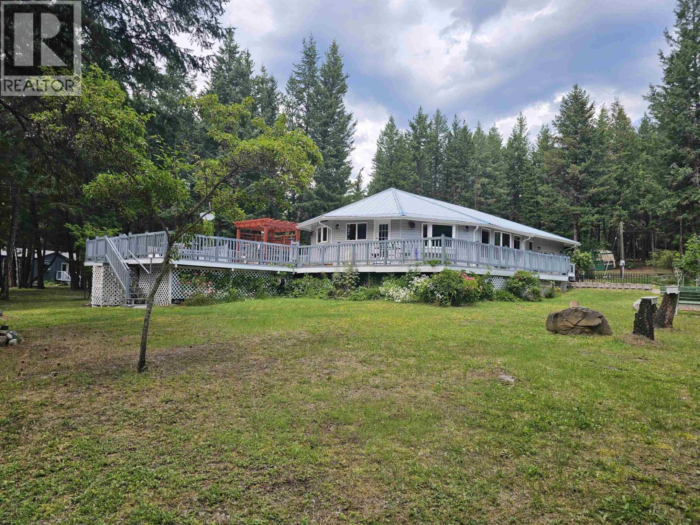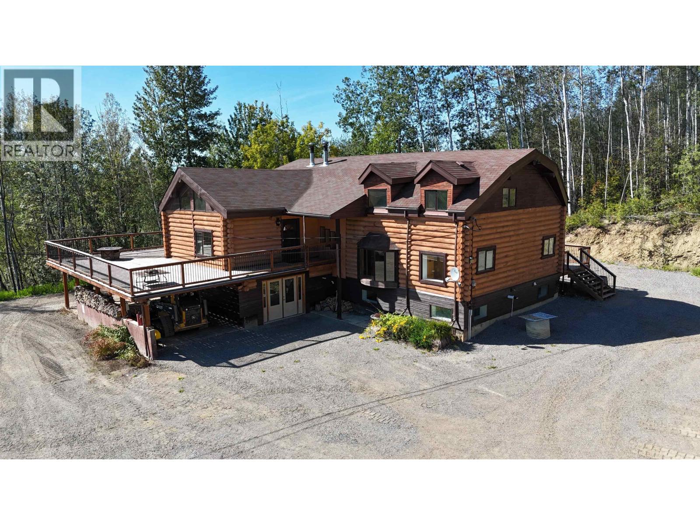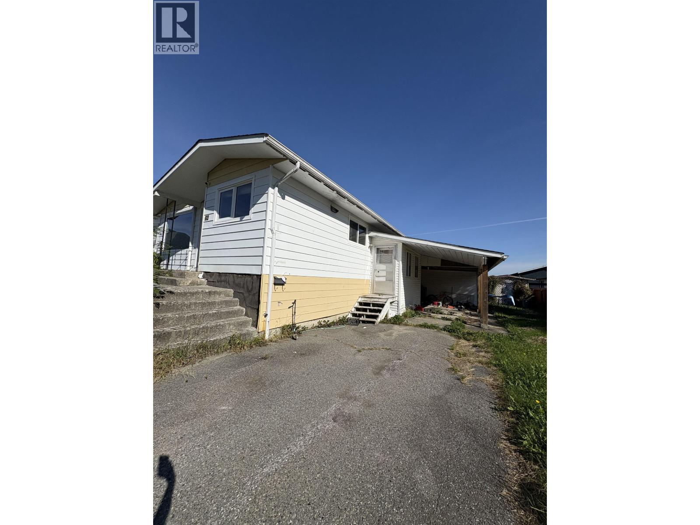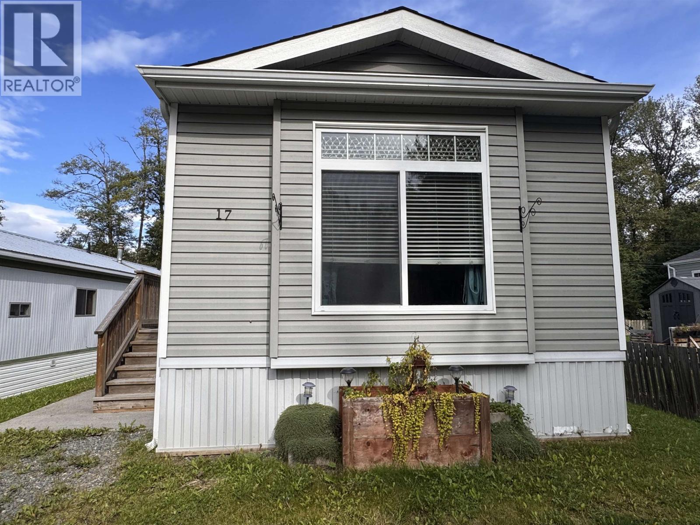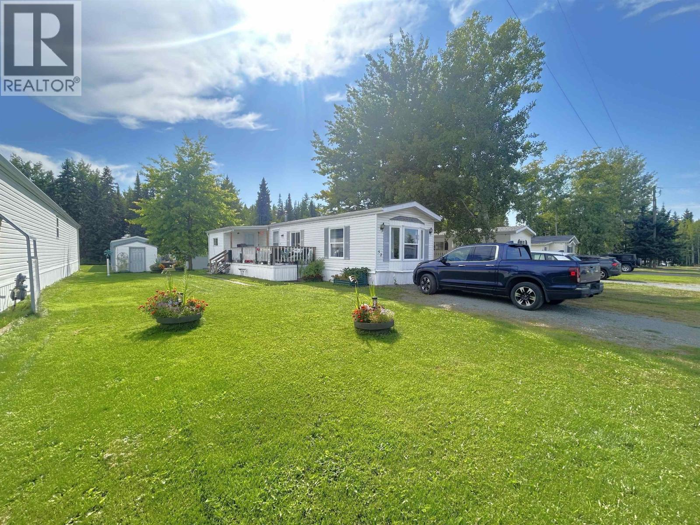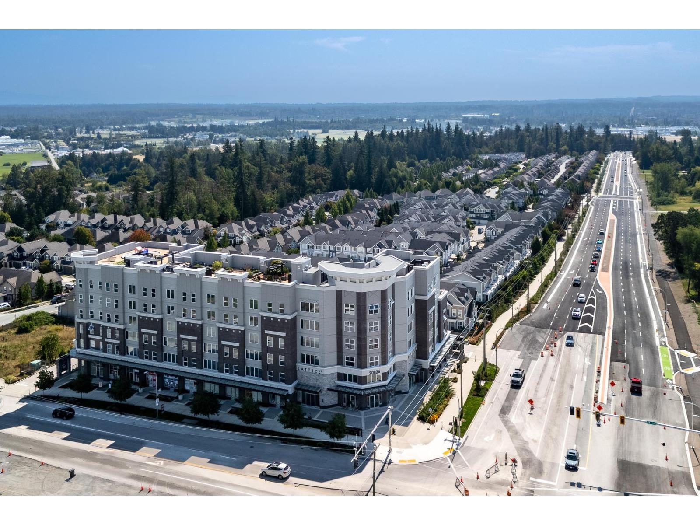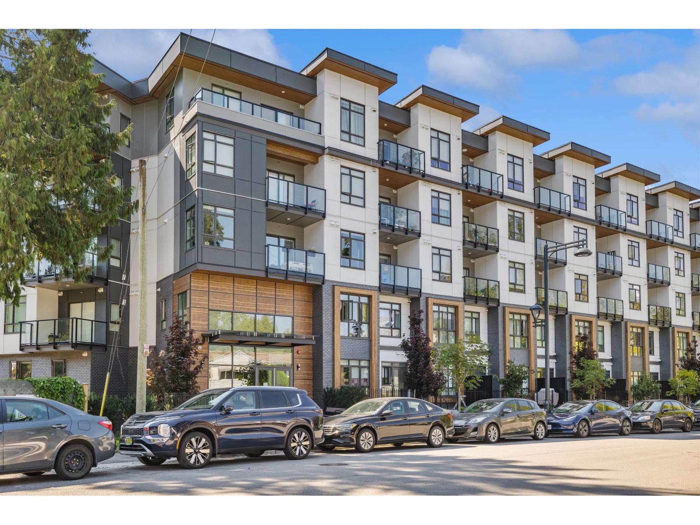323 Oak Road
Vanderhoof, British Columbia
If you're looking for a family home on acreage close to town, this 5-bedroom, 3-bathroom property on nearly 7 acres is a must-see. The spacious living room and well-laid-out kitchen make it perfect for family living, while the finished basement offers extra space for recreation or guests. Outside, the private setting includes a barn and is already set up for animals-ideal for those seeking a country lifestyle with the convenience of town just a short drive away. (id:46156)
3489 Durrell Road
Quesnel, British Columbia
The "52 North Ranch" is a 466-acre ranch in 2 titles just 10 mins south of Quesnel, BC, convenient paved access close to amenities, making it ideal for combining town work with a ranching life. 120 acres of hay land, producing 250-300 tonnes annually, with additional 100-150 tonnes from a lease. Irrigation water rights from Dale Lake+ 10,000 m3 irrigation pond. Includes 9 fenced pastures for rotational grazing, supporting 125 head of cattle w/ full cattle infrastructure. 5-bed, 3-bath ranch house with modern updates, multiple barns, a large, heated workshop, guest cabin, greenhouse, & equipment sheds. A BC Hydro ROW runs through part of the land, prioritizing the ranch for fire protection. The ranch is well-setup & can be run by one person. Full list of equipment for purchase separately. (id:46156)
741 N Ninth Avenue
Williams Lake, British Columbia
* PREC - Personal Real Estate Corporation. Beautifully updated 4 bedroom, 2 bathroom rancher bungalow with full basement. This well-maintained home offers a bright and functional main floor layout with spacious living areas. The basement features a separate entrance, providing excellent potential for a future suite or additional family living space. Step outside to a large deck overlooking the level backyard, ideal for outdoor living and entertaining. A single-car carport provides covered parking, and the property has seen many quality updates inside and out, ensuring peace of mind for years to come. Conveniently located close to schools, parks, and amenities, this move-in ready home offers space, flexibility, and a great lifestyle in a desirable neighbourhood. Don't wait, this one won't last long! (id:46156)
3024 Keldon Road
Lac La Hache, British Columbia
Nestled on a peaceful, no-through road in the scenic community of Lac La Hache, this one-of-a-kind multi family property offers the perfect set up for multi-generational living, a family homestead, or a private getaway compound. Set on 5.49 acres of usable land, it features two fully detached homes, established garden and orchard, and a massive workshop. With over 1,100 sq ft of deck space; host the family BBQS, keep an eye on the kids and make the most of the peaceful park like setting. Main house, built in 1995, offers 3-4 beds, 2 full baths and a generous 2320 sq ft of interior space. The flexible layout and multiple living areas suits large families all while the natural light makes it feel open and inviting. The second home, built in 1998 offers 2 beds, 2 baths, 880sq ft. (id:46156)
19 7817 S 97 Highway
Prince George, British Columbia
Clean unit on a nice lot. Loads of light with floor to ceiling windows in a few spots. Nice open plan, vaulted ceilings, soaker tub, his and hers sinks in bath and good-sized primary suite with large closet. Nice flex space in entry and storage off the back. Raised beds and big patio area on side and nice kittle deck on front side. Possession can be quick! (id:46156)
7540 Valleyview Drive
Fort Nelson, British Columbia
Stunning 5 bedroom, 3.5 bath log home on 8.95 acres with sweeping valley and mountain views. This property blends rustic charm with modern updates, featuring a bright kitchen with large island, updated appliances, and custom cabinetry. Soaring ceilings, exposed beams, hardwood floors, and a cozy fireplace create a warm, inviting atmosphere, while multiple living areas, a loft, and walk-out basement add functionality. The spacious primary suite is a private retreat, with 4 additional bedrooms for family or guests. Outside, enjoy a wraparound deck with panoramic views and a barn for storage, animals, or hobbies. With many updates completed and quick possession available, this acreage is move-in ready! Ideal for recreation, hobby farming, or enjoying peace and privacy just minutes from town. (id:46156)
3586 Alderwood Court
Prince George, British Columbia
Spacious home featuring a 3-bed main floor plus a 2-bedroom suite with its own separate entrance! An ideal mortgage helper or perfect for multi-generational living. This fantastic property offers over 2000sqft on a private, park-like lot surrounded by mature greenery. A paved driveway and a fully fenced yard provides a secure oasis for kids and pets. Inside, enjoy the bright, updated feel with brand-new flooring throughout the main and a clean kitchen with newer appliances. Benefit from a 2023 electrical upgrade, including a new panel, switches & outlets. Relax or entertain on the generous covered deck, overlooking your private green space. An asphalt driveway and a convenient carport for sheltered parking. (id:46156)
62 Charles Street
Kitimat, British Columbia
This spacious 5-bedroom, 2-bathroom home offers 2,136 sq. ft. of living space on a desirable street just steps from the golf course. The main level features newer flooring, giving you a fresh foundation for your personal style and finishing touches. While the home does require some updates, it’s an excellent opportunity for buyers with vision to create a space that truly reflects their needs and taste. Inside, you’ll find a bright living area, a functional kitchen, and 5 good sized bedrooms, ideal for a growing family or hosting guests. With its prime location and generous layout, this property is ready for its next chapter. (id:46156)
17-5204 Ackroyd Street
Terrace, British Columbia
* PREC - Personal Real Estate Corporation. Check out this 16' wide 2-bedroom 2 bath home in Braun's Island Mobile Home Park. This 2014 home is in immaculate condition featuring a bedroom at each end and open concept living in the middle. The kitchen features dark cabinets, an open area for a kitchen table & little counter overhang to the living room. The primary bedroom is at the far end of the home with a walk-in closet & 4-piece bathroom. At the other end is the other bedroom & steps away from it there's another bathroom. The laundry is in its own room with extra storage space. Outside you will love the huge deck off the home and there is still space at the back of the lot where you will find a storage shed. If you are looking for a home with low maintenance, check it out! (id:46156)
C52 7817 97 Highway
Prince George, British Columbia
Move-in ready 1995 mobile home featuring fresh paint and new flooring throughout! This 2-bedroom, 1-bath home offers a spacious primary bedroom with ample closet space. The kitchen features tons of cabinet storage and comes fully equipped with brand-new stainless steel appliances. A new hot water tank and a new washer and dryer add to the home's many updates. The versatile addition provides extra space for a home office, hobby room, or additional storage. Outside, you'll find a convenient storage shed and low-maintenance yard. Located in a pet-friendly community (restrictions apply), this home offers affordable, easy living with modern upgrades throughout. Don’t miss out! All measurements are approximate and must not be relied upon without further verification (id:46156)
501 20826 72 Avenue
Langley, British Columbia
Fabulous spacious home with "endless" VIEWS beyond the city lights incl. Mount Baker, The Cascades and the peak of Orcas Island. Corner unit with a superb floor plan taking in an abundance of natural light from the oversized windows. A well designed kitchen with quartz counters and quality stainless steel appliances. Your living room has a built-in wall unit and the dining room has space to host your dinner parties. The primary bedroom boasts a walk-in closet (with organizers) and lovely en-suite. Two other bedrooms plus a "bonus" flex area. Air conditioning throughout. The two separate sundecks are HUGE (726 sq/ft), one covered one open providing year round enjoyment. Great in suite and deck storage. An additional storage locker and 2 side by side parking stalls. A truly one of a kind! (id:46156)
220 13968 Laurel Drive
Surrey, British Columbia
Location! Location! Location! First Time Buyers & Investors Alert! Welcome to Oak & Onyx, a luxurious low-rise in the most demanding and prime location of Surrey, just steps away from Surrey Memorial Hospital, Jim Pattison, and the future Green Timbers Skytrain Station (1/2 block). This bright and sought after floor plan features 2 bed + 2 bath + den and overlooks a private courtyard. Oversized primary bedroom & large en-suite, spacious balcony, beautiful SS appliances, lots of cabinetry for storage, quartz countertops & in-suite laundry. Rough-in EV parking + 1 storage locker included. Rentals + Pets allowed. Close to shopping, schools, transit, entertainment, restaurants, SFU, grocery stores & much more. Don't miss out, schedule your private showing now! (id:46156)


