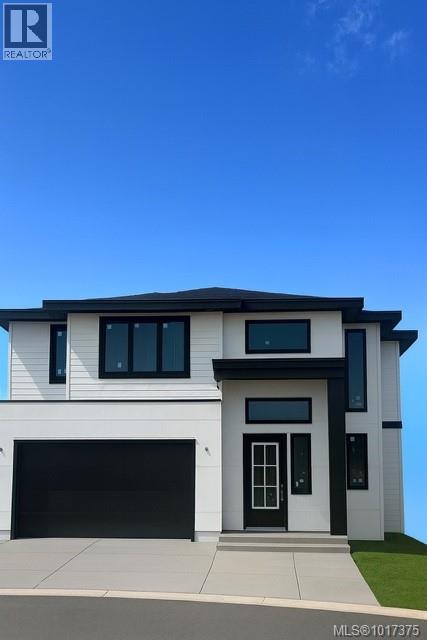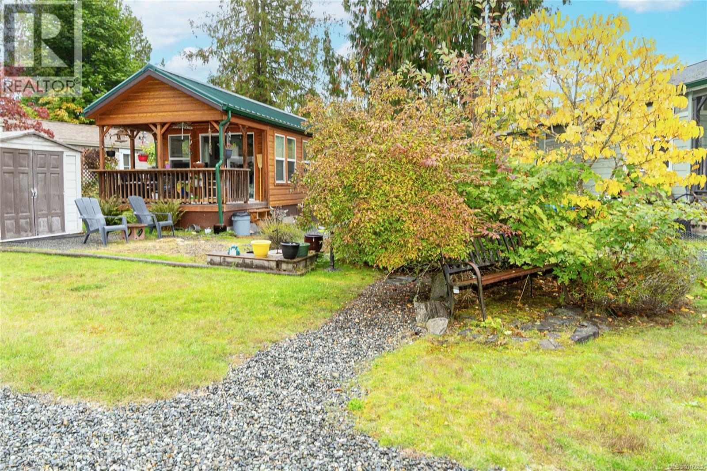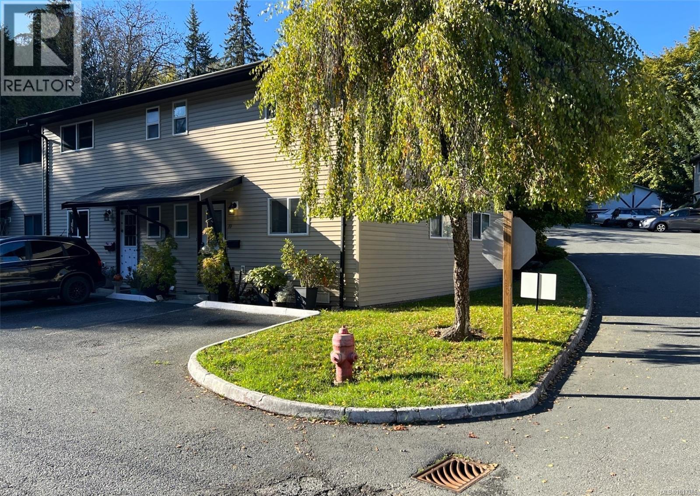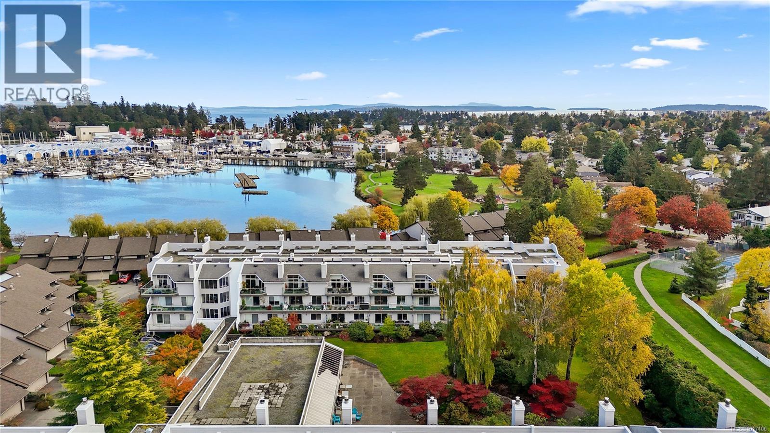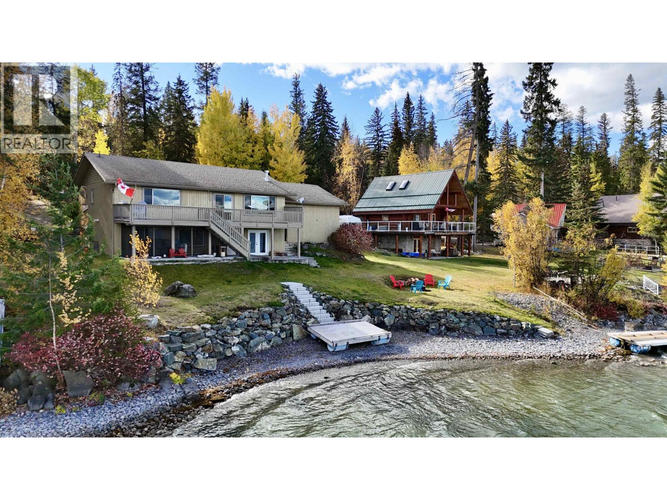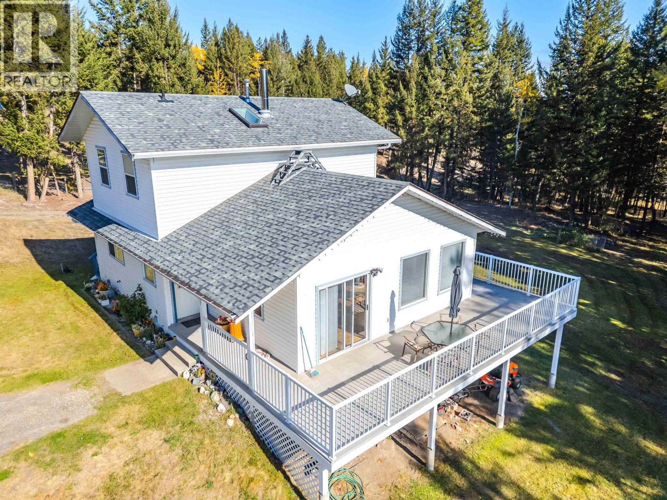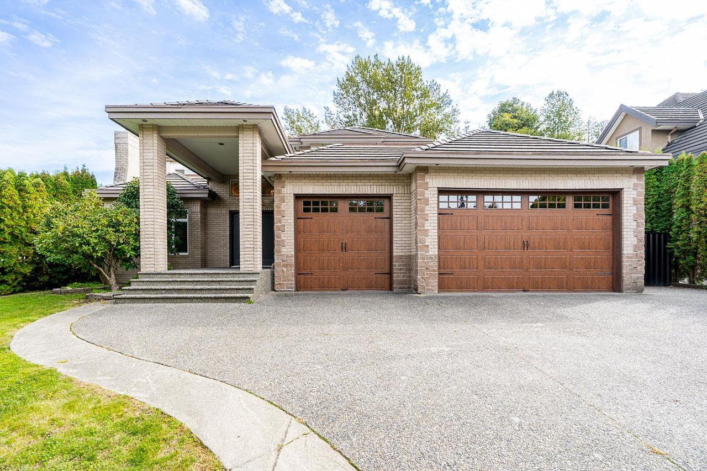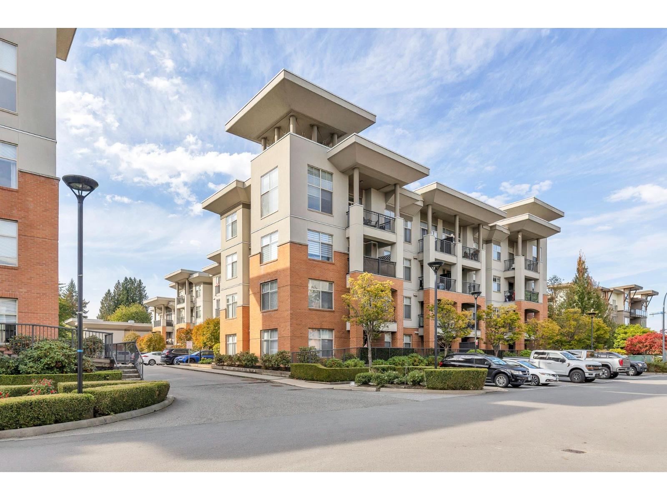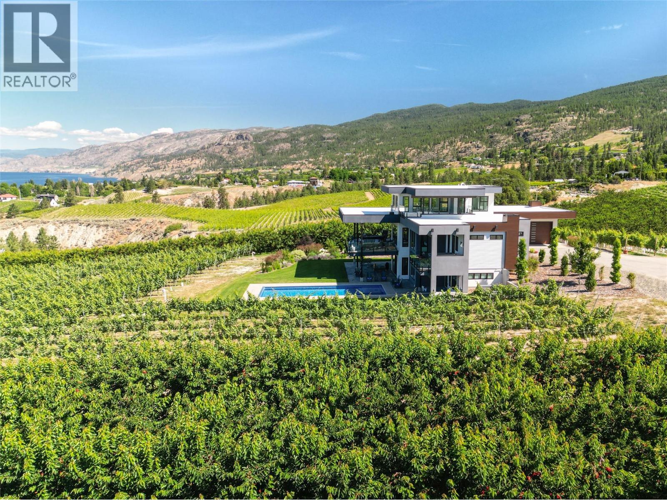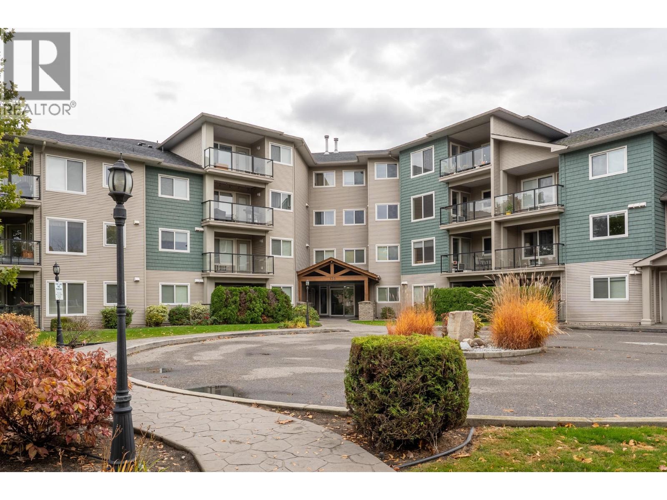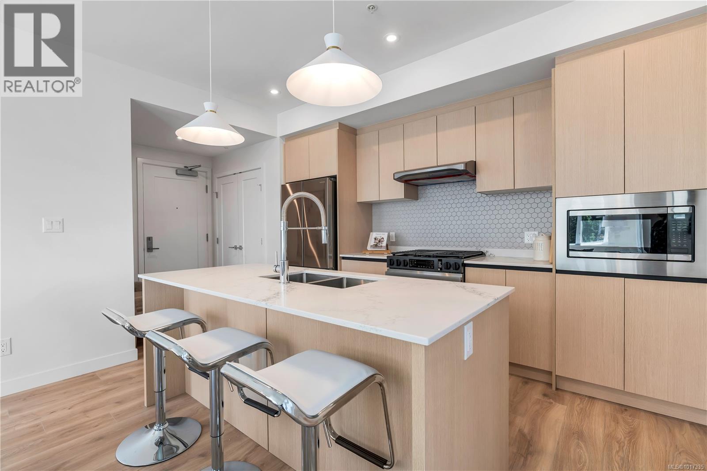3451 Caldera Crt
Langford, British Columbia
Sophisticated West Coast living meets unparalleled recreation. This exceptional 4,600 sq ft residence showcases premium finishings throughout its thoughtfully designed layout, featuring soaring 10-ft ceilings on the main floor and an abundance of natural light. With five spacious bedrooms, including a luxurious primary suite with walk-in closet and 5-piece ensuite, plus a self-contained suite offering excellent mortgage helper potential, this home perfectly balances elegance and functionality. The gourmet kitchen, multiple living spaces, and generous balcony create an ideal entertainer's paradise. Nestled in a coveted location steps from the pristine shores of Florence Lake and moments from the world-renowned Bear Mountain Golf Resort and Spa, outdoor enthusiasts will relish the endless trails, parks, and green spaces at their doorstep. This is West Coast living at its absolute finest—where luxury meets lifestyle in one of Vancouver Island's most desirable communities. (id:46156)
350 3042 River Rd
Chemainus, British Columbia
Welcome to Unit 350 at 3042 River Road — a well-kept 1-bedroom, 1-bath home tucked into the peaceful east side of Chemainus Gardens. Backing onto the community pond, it offers natural serenity and low-maintenance living. Enjoy your morning coffee or evening sunsets on the large covered deck. Inside, the bright, functional layout includes a sunny kitchen with gas appliances, in-unit laundry, a spacious bedroom, and tasteful finishings. Utility costs are low, with gas averaging $25/month and hydro $35/month. A storage shed adds practical space, and the pad fee covers water, sewer, garbage, and park maintenance. Just minutes from shops, dining, Mount Brenton Golf Course, and the Chemainus Theatre, this adult-oriented, pet-friendly community offers 34 acres of park-like setting with trails and a dog park. A perfect blend of comfort, nature, and convenience. (id:46156)
3710 Argyle Way
Port Alberni, British Columbia
3710 Argyle Way- This 3-bedroom, 1-bathroom townhouse, located at the end of the block offering a quiet setting, is perfect for someone looking to get into the market, or for an investor looking for a rental property. The main floor offers fresh paint throughout a spacious living room, dining area, and cozy kitchen. The primary bedroom features a walk-in closet and a balcony area for enjoying your morning coffee, while the remainder of this townhouse offers two more bedrooms and an updated four-piece main bathroom. Located close to EJ Dunn School, walking trails, bus routes and shopping, this location may check all your boxes. Call today to book your showing!! (id:46156)
39 3025 Cowichan Lake Rd
Duncan, British Columbia
Whether looking to enter the market, investing or downsizing, this nicely updated and well maintained, pet free, 2 bed, 1.5 bath townhome in conveniently located Westwood Estates presents a great opportunity. A few years ago this unit received new flooring, floor, door & window casings, interior doors & was professionally painted throughout. The kitchen is bright & functional, the dining area is ample and the large living room has a nice propane stove & opens to the private, fenced patio in which to enjoy barbecues, entertaining or relaxing & is great space for your pets (some restrictions). Up are the main bathroom and 2 generous bedrooms including the primary bedroom with a large walk-in closet. At the back of the complex is some nice greenspace, garden, a playground & visitor parking. A great location not far from town, the new Berkey's corner shopping center, schools, restaurants, transit, parks, recreation & more! (id:46156)
118 10459 Resthaven Dr
Sidney, British Columbia
Welcome to Sandpebble at Resthaven by the Sea. Unit 118 within this sought after complex offers a beautifully renovated & bright move-in ready condo. Very spacious and functional layout. Updated kitchen with custom cabinetry that provides ample pull-out drawers & storage, a built-in desk, dimmed lighting, subway tile backsplash & quartz countertops. Updated ensuite with walk-in shower. Custom blinds (motorized) & drapery. Spacious balcony with south-east exposure. Professionally managed strata offering many amenities including an indoor pool & hot tub, gym, activity room, common lounge, library and workshop. Other features include manicured & pristine gardens, underground parking and separate storage locker. Just steps away from Resthaven Park, marinas, tennis courts & waterfront walkways. Also conveniently located close to downtown Sidney, the airport & BC Ferries terminal. Resort lifestyle with an updated condo combine to offer incredible value. Don't delay on this rare opportunity! Dining room chandelier not included. (id:46156)
4635 Caverly Road
Lac La Hache, British Columbia
Beautifully renovated 4 bedroom, 3 bathroom home on 0.45 acres of crystal clear waterfront on Lac La Hache. This bright, open concept home offers a warm and inviting atmosphere with a spacious island kitchen, large windows, and plenty of natural light throughout. The main living area opens onto a large deck overlooking the lake, perfect for entertaining or simply enjoying the peaceful Cariboo setting. Relax in the screened-in porch on warm summer evenings or gather around the firepit with friends and family after a day on the water. The property features an attached garage, a spacious shed for all your lake gear, and ample parking for guests. Whether you’re looking for a full-time residence or a four-season retreat, this home offers the ideal combination of comfort, style, and adventure. The waterfront is perfect for swimming, boating, paddle boarding, or casting a line for some of the best fishing. Move-in ready and available fully furnished, this home makes it easy to start enjoying lake life right away. (id:46156)
5565 Birchwood Road
100 Mile House, British Columbia
This 2 acre property is just what you've been looking for - Great family friendly design with two bedrooms upstairs for kids or guests, a main floor with the primary bedroom, kitchen, living, and dining area. The basement has the laundry, and is still unfinished so could be a rec room, another bedroom, whatever you want it to be. You're going to love the huge deck, the gas furnace with wood stove back up, and a nice lot of forest at the back. Having the 2 acres gives you lots of room to spread out - have your hobby farm or build the dream shop. Come see it today! (id:46156)
11328 161 Street
Surrey, British Columbia
One of the finest homes in Fraser Heights! The German-built masterpiece offers 3 levels with bright walk-out basement backing onto greenbelt for ultimate privacy. Recently renovated from top to bottom with hundreds of thousands $ invested - everything is brand new, from the furnace and hard wood flooring to paint, RH lighting fixtures, Miele appliances and new landscaping with flower beds, vegi garden and fruit trees. Featuring Italian porcelain tiles, solid wood cabinetry, RH vanity and designer touches throughout, this home showcases impeccable craftsmanship and elegant taste. Truly move-in ready! Conveniently located close to top-ranked schools, shopping, banks, and transit, with easy access to Hwy 1 in 2 mins - a rare find that perfectly blends luxury, comfort, and location. Call now! (id:46156)
216 33546 Holland Avenue
Abbotsford, British Columbia
Welcome home to TEMPO. This lovely 2nd floor corner condo is also the top floor with access to the roof top patio above! High ceilings and loads of natural light. Best location in the development overlooking the courtyard. The primary bedroom will fit a king size bed and the den is also spacious with a window. Located in Central Abbotsford is walking distance to shopping, restaurants and easy access to Highway 1. 1 dog or 1 cat allowed. Great opportunity for first time a home buyer!! (id:46156)
2805 Aikins Loop
Naramata, British Columbia
2805 Aikins Loop is a breathtaking 25-acre property offering spectacular lake views from every angle. Planted with thriving grapes and cherries, this estate features a highly efficient, solar-powered home and a massive detached shop. Positioned west-facing towards Okanagan Lake and Summerland, the property is fully irrigated, highly productive, and thoughtfully sloped for optimal drainage. The 4,200 sq. ft., 4-bed/ 4-bath home was meticulously designed for comfort, efficiency, and to maximize the stunning views. Hidden features include a 16.26 KW solar array, gas boiler radiant floor heating for both the home and workshop, a Washlet toilet, upstairs and downstairs laundry, a discreet butler’s pantry, and sleek translucent glass railings inside and out. The completely private pool and BBQ area features a stamped concrete patio, an outdoor shower, green space, and a rough-in for a custom outdoor kitchen built to your specifications. This home boasts four incredible balconies, including a roof deck, hot tub deck, BBQ deck, and the main kitchen deck—each providing breathtaking views. The detached 70’x44’ shop is built for versatility, with 40% featuring heated concrete flooring, ideal for vehicle lifts and toys, while the remaining 60% is designed for farm equipment storage and worker facilities, including a washroom. A covered area on the side of the shop provides a designated space for staff, complete with two natural gas BBQ areas. (Duplicate listing MLS 10365334 Farm) (id:46156)
135 Ziprick Road Unit# 306
Kelowna, British Columbia
Welcome to this spacious and versatile 3-bedroom, 2-bathroom condo offering exceptional value and flexibility. With a generous open-concept layout, this home provides comfortable living for families, professionals, or investors seeking a strong rental opportunity. The primary suite features a full ensuite, while the additional bedrooms offer space for kids, guests, or a home office. 2 secured under building parking stalls included. Located in a well-maintained building known for its quality construction and quiet community feel, you’ll enjoy peace of mind and convenience. Centrally situated near shopping, parks, schools, and public transit, plus quick access to both downtown Kelowna and UBCO. This is the perfect blend of space, comfort, and location which is a rare find in today’s market. (id:46156)
104 2000 West Park Lane
View Royal, British Columbia
Construction complete and ready for move in!! Lakeside living with expansive views! Welcome to West Park One, an exclusive collection of 48 homes built by award winning local builder Homewood Constructors. Steps away from Thetis Lake & minutes to downtown Victoria. Contemporary, city-inspired design. 8 unique floorplans from 600sq’ 1 bed to 1,125sq’ 2 bed + den homes. Polished interiors available in 2 colour palettes, wide plank laminate floors, premium wood veneer cabinets, quartz countertops, ventilation system, exceptional sound insulation & energy-efficient Samsung appliances. Bathrooms w/ designer tiles, elegant fixtures & roomy walk-in showers with rain shower heads. 9-foot ceilings, custom open-island or galley-style kitchens are designed for easy use and entertaining. Large private patios on the ground floor & spacious balconies on upper-level homes. Live in tune with nature, breathe fresh air, hike through lush forests & go for long walks along the coast. Price + GST (id:46156)


