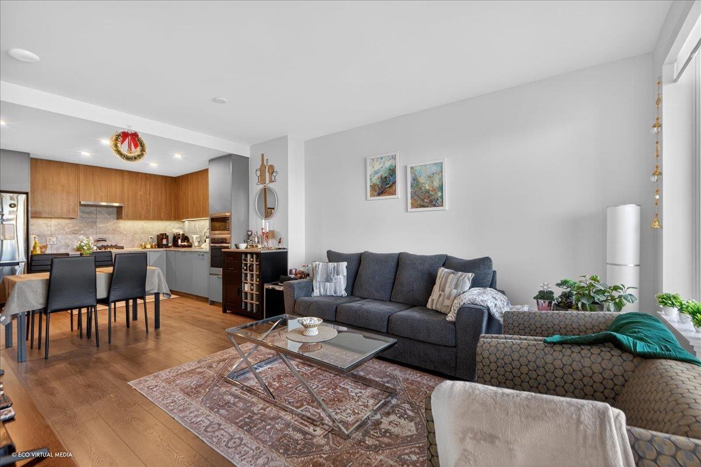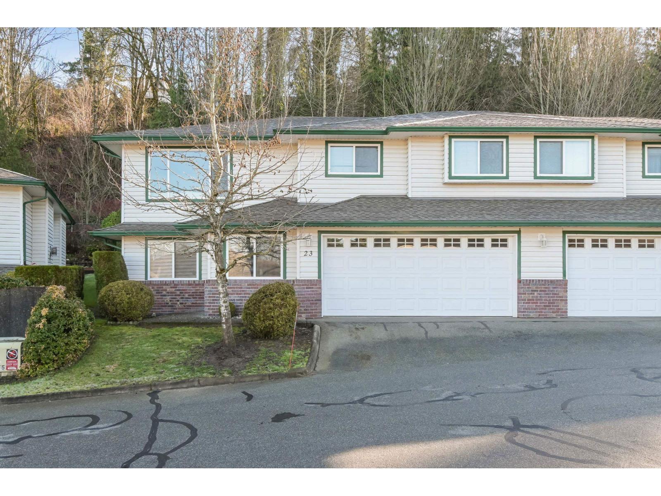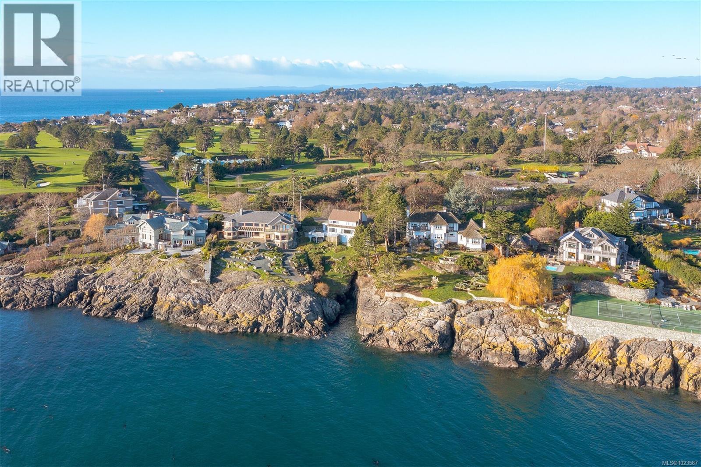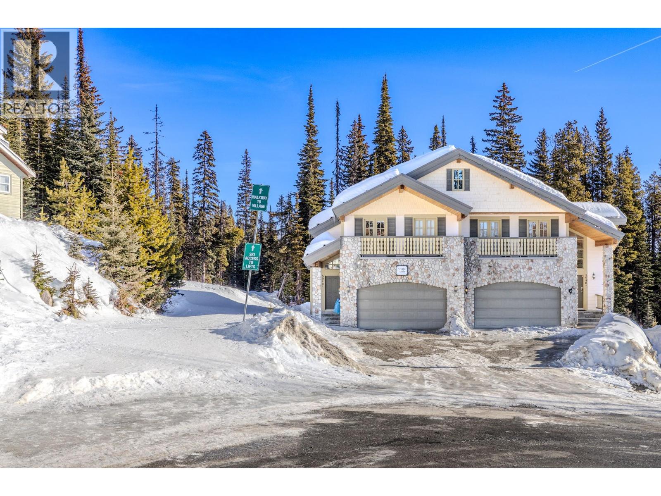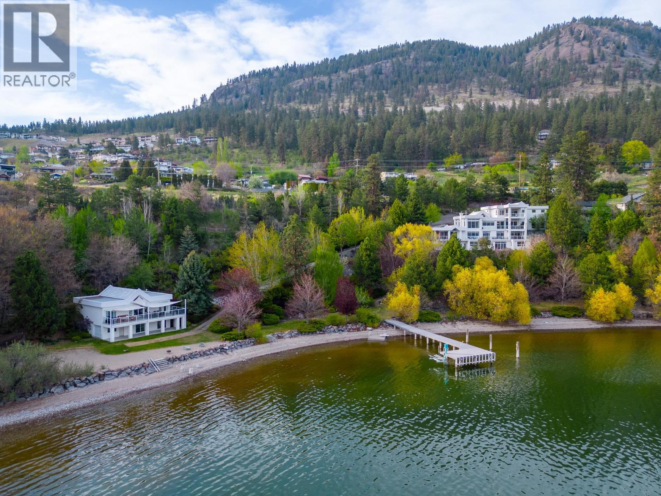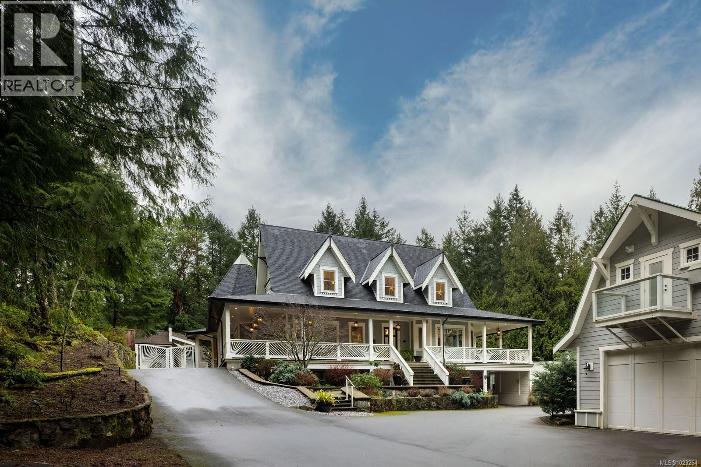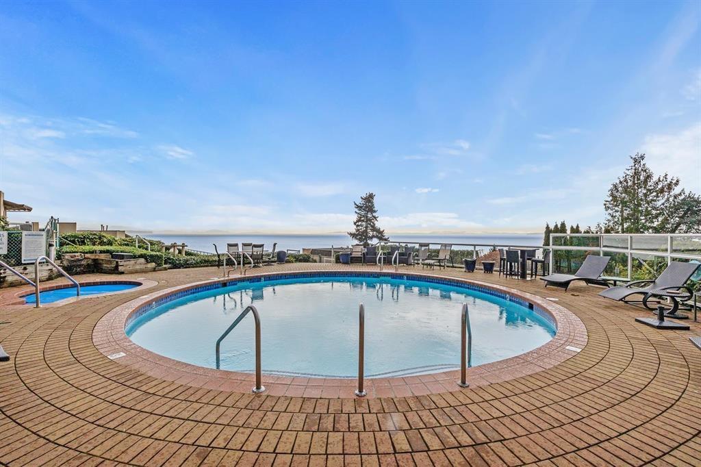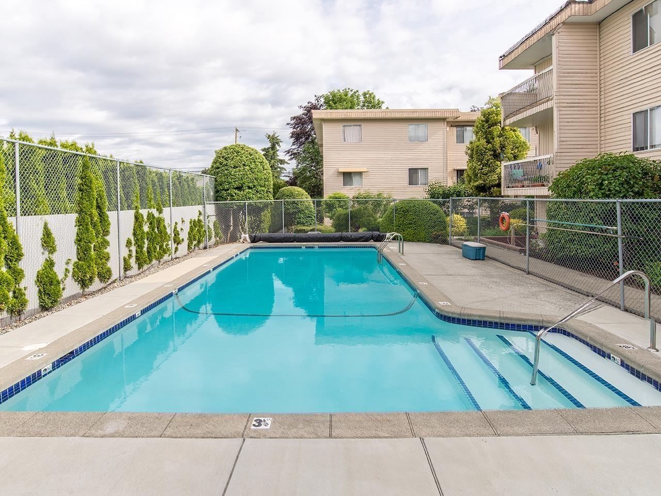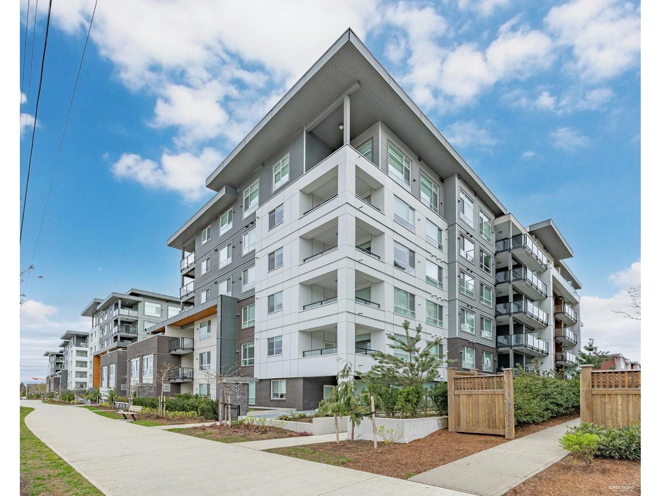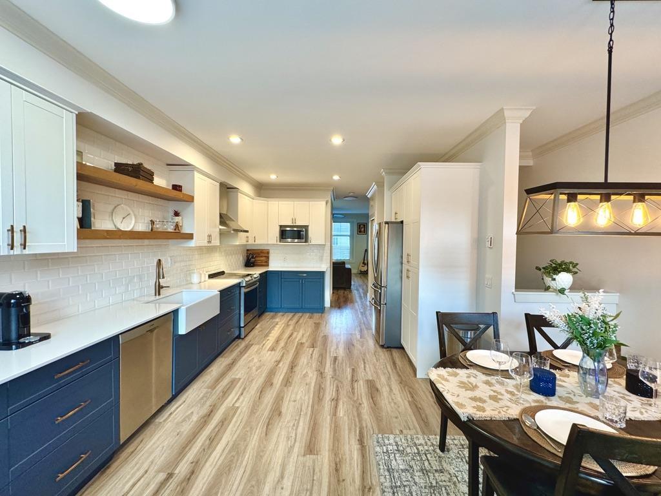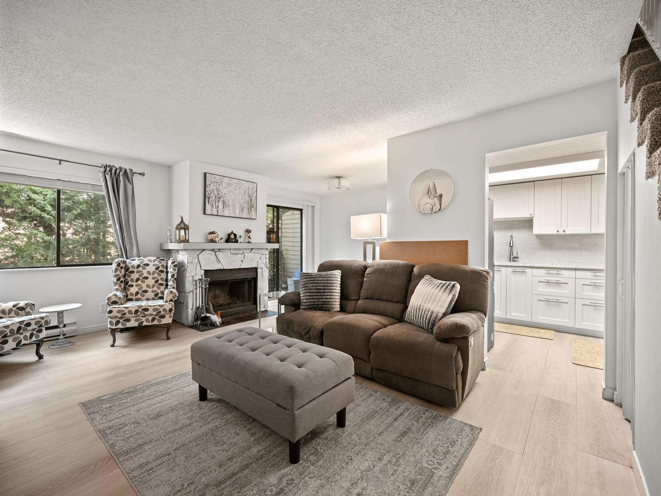1101 13359 Old Yale Road
Surrey, British Columbia
Located steps from Central City, this bright and well-maintained unit offers unbeatable convenience near SkyTrain, SFU, shopping, restaurants, transit, and parks. Features include a functional layout, large windows, laminate and tile flooring, and stainless steel appliances. Enjoy city and mountain views from the spacious balcony. Amenities include a fitness centre, recreation room, and guest suite. Ideal for first-time buyers or investors. (id:46156)
316 20728 Willoughby Town Centre Drive
Langley, British Columbia
Welcome to Kensington at Willoughby Town Centre, where lifestyle meets convenience! This bright 1 bed + den home offers 715 sq ft of smart, modern living in Willoughby's most walkable community. The versatile den is ideal for working from home, and the modern open layout makes the space feel airy and inviting. Vacant and ready for quick possession! Step outside and instantly access cafés, restaurants, gyms, grocery, and daily essentials. Enjoy a well-managed building, underground parking, and a secure storage locker. Plus, commuters will love the easy access to Hwy 1 and the Carvolth Exchange with express service to SkyTrain, making this an unbeatable location for daily living. (id:46156)
23 34250 Hazelwood Avenue
Abbotsford, British Columbia
Welcome Home to STILL CREEK! This very Spacious 5 Bed, 3 Bath END UNIT feels more like a House than a Townhome! The Bottom Floor features a bedroom, family room, laundry room, Full Bath plus another bedroom/flex room. The Main Floor above features 3 more bedrooms and 2 Full Bath. With a Spacious Dining room & Living room with a Natural Gas Fireplace. Access to large private patio (with gas bbq hook up) via dining and primary bedroom, backing onto a beautiful Greenbelt! Large Double Car Garage with additional parking in front. Air Conditioning with NEW Heat Pump plus Newer Roof! No Age Restrictions & Pets Allowed with No Size Restrictions. Great location in East Abbotsford, this one is a must see! Call/text for a private viewing :) (id:46156)
987 Beach Dr
Oak Bay, British Columbia
12,632 Square Foot South Oak Bay Waterfront Lot with a Cape Cod Character dwelling. This bright and charming home has three bedrooms upstairs and the flexibility to have a master bedroom on the main floor. Unobstructed views of the San Juan Islands, Salish Sea, Ten Mile Pt, and coastal mountain range. A couple of steps from your front door and you can experience the best golf course in Canada, the Victoria Golf Club. Enjoy having neighbours like the Oak Bay Marina and Oak Bay Beach Hotel. The perfect lifestyle with outdoor pursuits such as fishing, whale watching, and paddle boarding all within arms reach. Surrounded by some of the most prestigious homes on Vancouver Island. (id:46156)
5946 Snow Pines Crescent Unit# A
Big White, British Columbia
Discover elevated mountain living in this exceptional 4-bedroom, 4.5-bath half duplex at Big White Ski Resort. Rich wood finishes throughout, soaring vaulted wood ceilings, and two inviting fireplaces create a warm alpine atmosphere. The main level features a bright, open-concept living space that extends onto a generous covered deck with private hot tub—ideal for unwinding after a day on the slopes. Enjoy true ski-in/ski-out access and outstanding entertaining spaces, including a spacious lower-level rec room with bar area, full-size fridge, dishwasher, and walk-out covered patio. Two additional bedrooms and bathrooms on the lower level comfortably accommodate guests, while a private sauna completes the ultimate apres-ski retreat. Perfect as a family mountain escape or a high-performing investment, this home offers the quintessential Big White lifestyle. (id:46156)
5205 Buchanan Road
Peachland, British Columbia
Extraordinary lakeshore generational estate offering over 500 feet of level beachfront on 2.17 acres of private, park-like grounds. Architecturally designed 8,300 square feet main residence with eight bedrooms and seven bathrooms, offering panoramic lake views from nearly every room. Featuring a Tuscan-inspired private theatre, games lounge, fitness room, and light maple kitchen with island, dual Sub-Zero refrigerators, and floor-to-ceiling windows capturing spectacular lake views. Four levels with generous decks, panoramic vistas from nearly every room, and a luxurious 800 square foot top-floor primary suite. Glass-enclosed entertaining wing with full butler’s kitchen, plus a private in-law/guest suite. At the water’s edge, a detached 1,638 square foot five bedroom, two bathroom beach house offers ideal guest accommodation with extensive storage for water toys. A charming rustic log lakefront cabin retreat tucked among the trees completes this exceptional property. Mature landscaping, expansive lawns, walking trails, multiple ponds, and a dramatic feature rock waterfall create a true resort setting. Pile-driven dock with lift, beach volleyball, and unobstructed 180-degree lake, valley, and mountain views. Ideally located just minutes to the Okanagan Connector and West Kelowna. A rare signature offering and the ultimate expression of Okanagan lakeshore living. Strong future potential for re-zoning into a mutlifamily waterfront development with full marina. (id:46156)
643 Southwood Dr
Highlands, British Columbia
Private 3.31-acre Highlands estate offering rare privacy, flexibility, and income just 25 minutes from downtown Victoria and only 10 minutes to major shopping, restaurants, and everyday amenities. Built in 2018 to an exceptional standard, this nearly 7,600 sq ft custom home features walnut hardwood floors, heated floors, multiple fireplaces, and a chef’s kitchen with Wolf, Sub-Zero, and Miele appliances. Designed for multi-generational living or hosting, the property includes three fully self-contained suites (1bd in the main home, 1bd over the workshop, and a 2bd carriage suite) generating approximately $72,000 annually—ideal for extended family, guests, or offsetting ownership costs. Parking for 20+ vehicles, remaining new home warranty, and zoning flexibility complete this private, turn-key estate where lifestyle, land, and long-term value align (id:46156)
102 15025 Victoria Avenue
White Rock, British Columbia
Welcome to your coastal retreat in the heart of White Rock! This fully renovated corner unit with 2-bed, 2 full bath offers the perfect blend of luxury and peace. Enjoy the tranquility of a 500 square foot ocean view garden level deck - perfect for entertaining and for gardeners. This private unit by Bosa features southern and western ocean views, floor-to-ceiling windows that bathe the home in light, while a cozy gas fireplace adds warmth and charm. Renovated kitchen, complete with quartz countertops and a deep granite sink with touch faucet, along with new flooring throughout. Enjoy amenities like a sparkling outdoor pool and soothing hot tub with ocean view. Just a 2-minute stroll to restaurants and the beach. Well-run strata. (id:46156)
202 11816 88 Avenue
Delta, British Columbia
Welcome to Sungod Villa, where location, value, and opportunity come together at Unit 202 - 11816 88 Avenue. This bright and spacious 1 bedroom corner unit offers 708 sq ft of well-designed living space in a very well-maintained complex. Recently lifted age restrictions make this the lowest-priced building in the area, creating an exceptional opportunity for first-time buyers or savvy investors. Centrally located just minutes to the Alex Fraser Bridge, SkyTrain, shopping, and everyday amenities, with Vancouver, YVR, the ferry, and White Rock all within approximately 30 minutes. A smart move to enter the market or secure long-term value in a highly connected Delta location.Open House Jan 31 2-4 (id:46156)
B123 20834 80 Avenue
Langley, British Columbia
Modern Garden-level JR 2 bedrooms in the heart of Willoughby! This bright and functional home features a sleek kitchen with quartz countertops, stainless steel appliances. Step outside and walk to Willoughby Elementary, Willoughby Town Centre's shops, cafes and grocery stores in minutes. With easy access to Highway 1 and Carvolth Exchange, it's the ultimate location for convenience and lifestyle. Don't miss out on this prime Langley location! (id:46156)
17 33860 Marshall Road
Abbotsford, British Columbia
OPEN HOUSE Sunday, Feb 1 | 2:00 PM - 4:00 Space, 3 easy parking, and low monthly costs, all in one package. Built in 2014, now offered at $779,000.A bright, modern 4-bedroom, 4-bath townhome offering 1,697 sq ft of well-designed living space in a quiet, well-managed 22-unit complex with low strata fees. Space, 3 easy parking, and low monthly costs, all in one package. Located in a well-maintained strata, this home features a stylish kitchen with stainless steel appliances, granite countertops, and contemporary cabinetry. Freshly painted efficient upgraded lighting fixtures, filled with natural light large windows, high ceilings. The lower-level flex room with full bath and separate entrance offers excellent flexibility for guests, home office, in-laws, or older kids. Enjoy a private fenced yard with patio, single garage plus driveway parking, and easy parking for the 3rd + visitor parking. Prime central location-just 2 minutes to Hwy 1, and close to UFV, hospital, shopping, parks, transit, and conveniences. (id:46156)
202 7095 133b Street
Surrey, British Columbia
PRICED TO SELL in the heart of Newton. This bright, freshly painted upper-level townhome offers 3 bedrooms plus a den and 2 bathrooms, featuring a renovated kitchen with new stainless steel appliances, new flooring, and updated bathrooms. Enjoy a main-floor primary bedroom with ensuite, ample storage, a cozy wood-burning fireplace, private front-door access, a rooftop deck, and two parking stalls. Quietly located in a smaller building backing onto green space within a well-maintained, pet-friendly complex with clubhouse and tennis courts. Steps to schools, transit, shops, dining, and recreation-ideal for young families. Prepaid lease to 2092. Fees include property tax and water. Rentals allowed.**OPEN HOUSE: Sunday/Feb. 1, 2-4 PM (id:46156)


