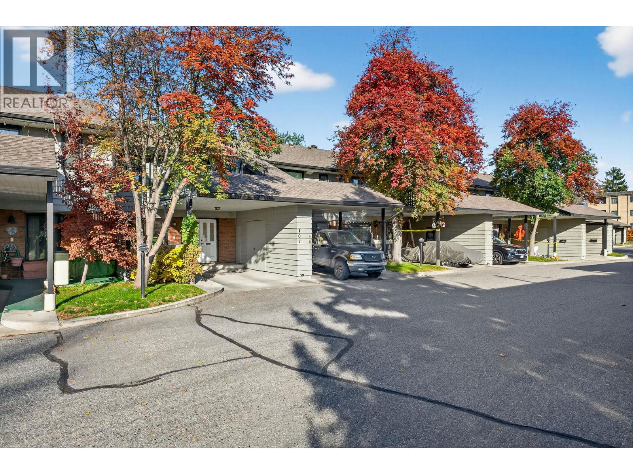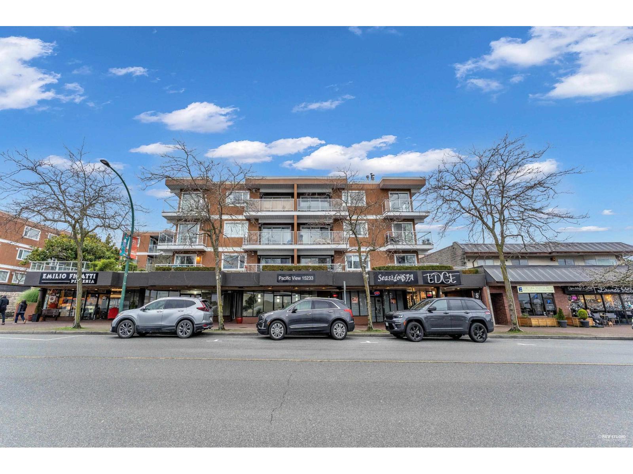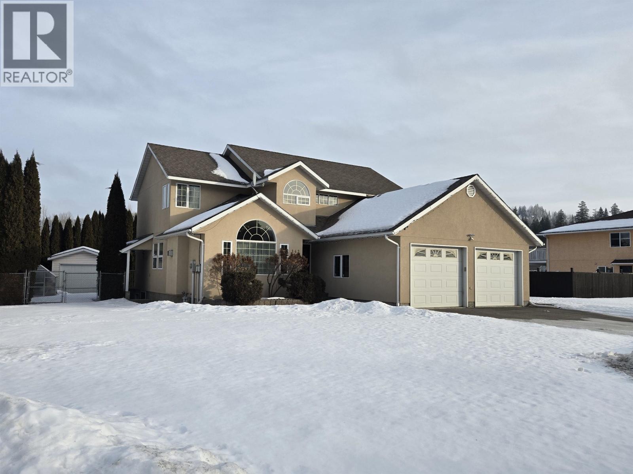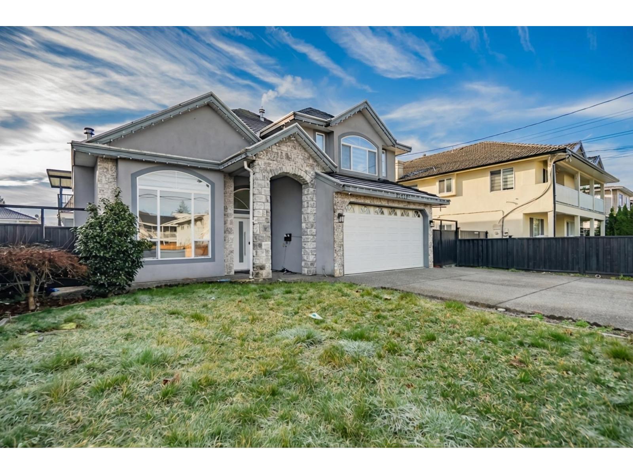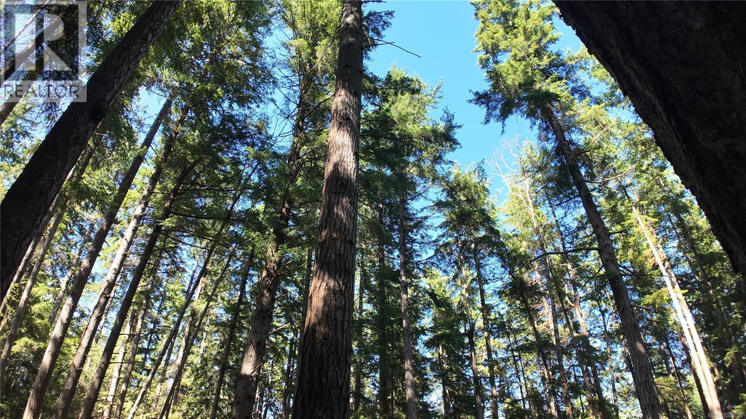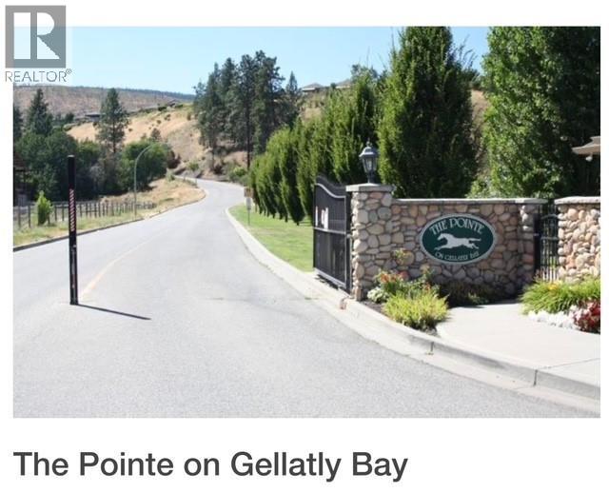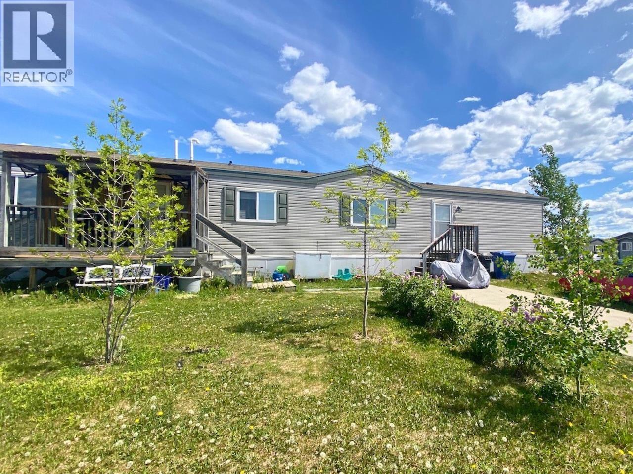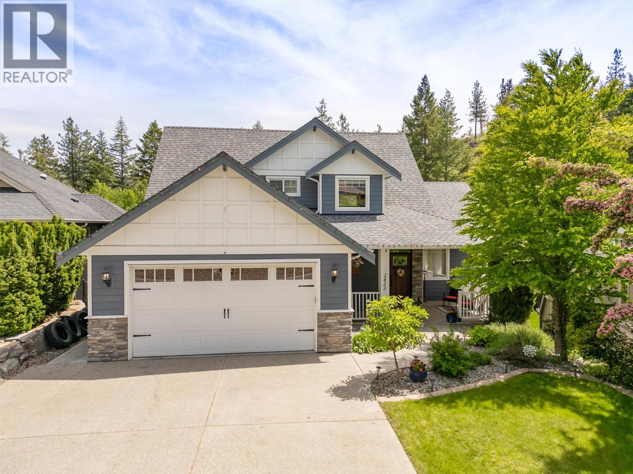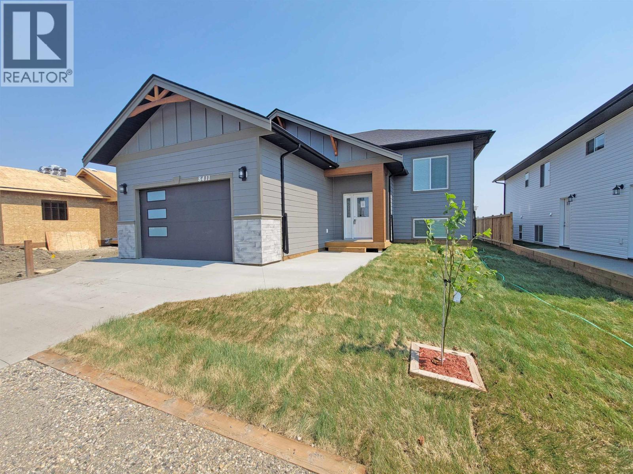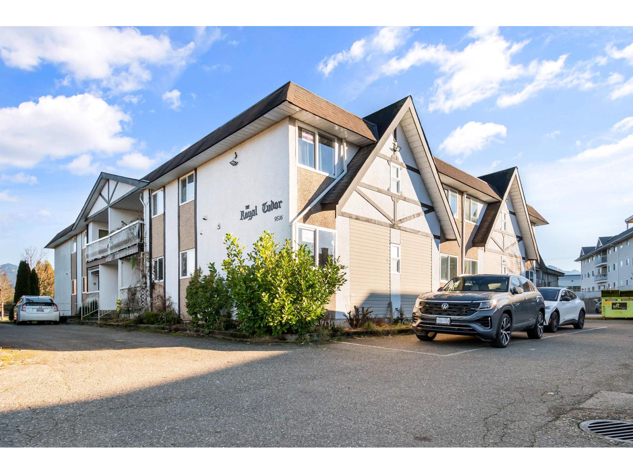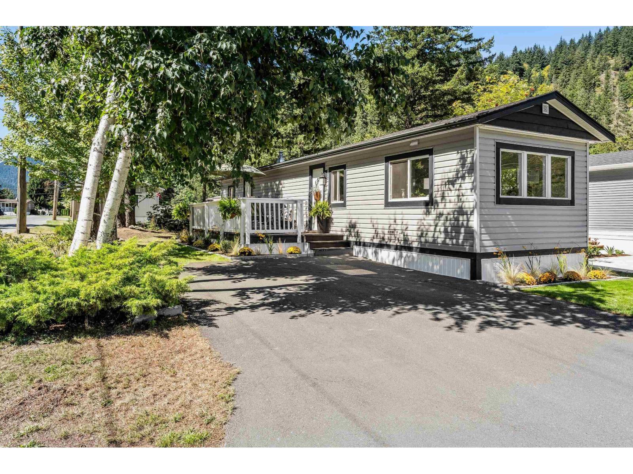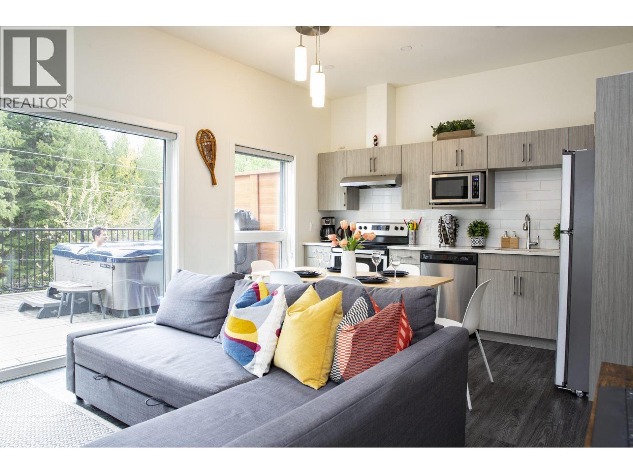1050 Springfield Road Unit# 107
Kelowna, British Columbia
*OPEN HOUSE SUNDAY NOVEMBER 9th 12pm-2pm* Rare find! Updated 3 bed, 2.5 bath townhome in the desirable Millbridge community this unit is one of the few that BACKS DIRECTLY ON TO THE PARK! Enjoy a modern fully renovated kitchen with high-end appliances, hardwood and tile flooring, and a spacious open layout. The primary suite features an updated 4-piece ensuite, massive walk-in closet and private sundeck, while the second & third bedrooms offers flexible space for guests or an office, bonus storage room on the upper floor. Multiple patios—front, rear, and rooftop—provide ideal outdoor living to enjoy Kelowna's mild climate. Additionally you have a concrete crawl space, carport + parking stall & storage locker. Location is hard to beat in the heart of Kelowna steps to trails, parks, schools, and minutes to Downtown Kelowna beaches & amenities. A perfect blend of comfort, style, and location—this one won’t last! (id:46156)
204 15233 Pacific Avenue
White Rock, British Columbia
Pacific View. at White Rock's history FiveCorners. This unit over 1200Sqft with 2 bedroom and 2 full bathroom. The Renovation of this unit was finished on Oct 2016, and the two full bathroom were renovated on 2023.Entire building wholly renovated in 2007, including internal and external with new windows, balconies, roof and painting. Maintenance fee include hot water, gas and heat. Only a few blocks to the White Rock Beach, close to shops, restaurants, highway and Canada-USA border. Excellent school catchment: White Rock Elementary School and Semiahmoo Secondary School. (id:46156)
142 Lowe Street
Quesnel, British Columbia
Super clean executive home, just across the street from the new Carson Elementary School. Very private yard with a huge covered deck and a detached 12'x20' shop/garage. Spotless five-bedroom, four-bathroom home features huge bedrooms, hardwood and ceramic tile floors, central vac, gas fireplace and much more! Gorgeous oak cabinets in the spacious kitchen. The prime bedroom has a five-piece ensuite with a jetted tub and separate shower. Paved driveway to a 24'x24' double garage. Partly finished basement with separate entry could be an ideal spot for a rental suite. (id:46156)
12414 92 Avenue
Surrey, British Columbia
An excellent home and perfect location! Tastefully renovated in 2023 w/ updated kitchen, bathrooms, flooring, window coverings + hot water on demand! The perfect family home with 2 primary bedrooms + ensuites excellent for multi generation/multi family living! 2 more bedrooms up plus a bedroom on the main floor for other family members w/ updated 3 pc bath beside. High ceilings + bright and open! Massive 600+ sqft covered patio for year round entertaining! Separate laundry on main and upstairs! $2800 in suite rental income! 2 car garage plus space on driveway for 4 cars. Central location steps to transit, shopping, all levels of schools, parks, restaurants and more! (id:46156)
4480 Strachan Rd
Hornby Island, British Columbia
Set on a peaceful 10-acre parcel, this 1,679 sq ft Hornby Island home offers rustic character and flexible living. The layout includes one bedroom on the upper level and two on the lower level, including a bedroom with a wet bar—ideal for guests, extended family, or in-law accommodations. A spacious rear room adds further versatility, suitable for a future suite, studio, or home office. The kitchen and living areas are bright and welcoming, with large windows that bring in natural light and frame forested views. Exposed wood beams add warmth and west-coast charm throughout. Outside, there is ample space to garden, explore, or unwind, along with a whimsical “Hobbit House” that kids will love. Located minutes from Tribune Bay, Fossil Beach, Ford’s Cove, Helliwell Park, and Phipps Point, this property offers a rare opportunity to enjoy the Hornby Island lifestyle. Videography available in the Virtual Tour tab.. For an easy viewing call Robert Nixon (250)287-6200. (id:46156)
4074 Gellatly Road Unit# 134
West Kelowna, British Columbia
EXCLUSIVE "" The Pointe "" a sought after 55 + retirement Community. Very quiet area, with secured gated entrance. AAA Location - only steps to Okanagan lake with the beautiful Gellatly Bay shoreline walking path and West Kelowna Yacht club at your door step. The Pointe itself has a community center with indoor pool, exercise room, and entertainment hall for all residents and friends. Conveniently located with 20 minute stroll to Downtown Westbank to all the shops, restaurants, post office, grocery stores, public library, and Johnston Bentley Public Recreation Center. Bonus PRIVACY ! - enjoy your large deck over looking a ravine and no neighbors. Spacious level entry rancher with walkout basement. Foyer entrance opens up to living room with fireplace, kitchen and dining room on main level Complimented with 2 generous sized bedrooms, bathrooms and laundry. Basement is fully finished with 2 more bedrooms ( one with a Murphy bed ) , bathroom, large family room, and a bonus crafting room/den. Special upgrades include new roof ( leaf guard protection ) and a new high efficiency furnace. Our community features clubhouse with pool and hot tub. Gym, library rec room with shuffleboard, and pool table. Very low strata fees at only $360 a month . Community rich, and activities all year long. (id:46156)
7926 85a Avenue
Fort St. John, British Columbia
Looking for the perfect starter home or investment property in great condition? This charming three-bedroom, two-bathroom home offers an open-concept layout with vaulted ceilings that create a bright, spacious feel. The primary bedroom features a walk-in closet and a private ensuite, adding comfort and convenience. Located near middle and high schools, it's ideal for families or renters. Outside, enjoy a beautiful lawn, plus the added bonus of a hot tub shed/workshop - perfect for hobbies or storage. This well-maintained property combines functionality, value, and location, making it an excellent opportunity for first-time buyers or savvy investors. (id:46156)
2423 Paramount Drive
West Kelowna, British Columbia
Discover a home that feels like a private luxury retreat in the heart of Tallus Ridge. Surrounded by mature trees and lush landscaping, this beautifully designed residence blends refined craftsmanship with effortless everyday living. Vaulted ceilings, rich hardwood floors, and a striking stone fireplace create a warm, elevated atmosphere, while custom millwork and thoughtful details add a sense of timeless quality. The gourmet kitchen is built for those who love to entertain, featuring premium stainless steel appliances, a built-in wine display, beverage fridge, and an expansive island that brings everyone together. The main-floor primary suite offers true relaxation with a spa-inspired ensuite complete with a freestanding soaker tub, rain shower, heated floors, and dual vanities. Upstairs, two generous bedrooms and a stylish lounge provide ideal separation for family or guests. The lower level enhances flexibility with a beautifully finished 2-bedroom suite—perfect for multigenerational living or premium rental income. Step outside to a fully fenced, irrigated, and meticulously landscaped yard designed for year-round enjoyment. A covered upper deck and shaded lower patio create seamless indoor-outdoor living in complete privacy. Located steps from scenic trails, golf, outdoor recreation, and a local vineyard—and within the sought-after Mar Jok Elementary catchment—this home delivers luxury, lifestyle, and peace of mind in one exceptional package. (id:46156)
81 Street
Fort St. John, British Columbia
Payments less than $450/mth after leasing the legal suite in this beautiful home customed designed to get you out of the rat race and moving ahead! The Springfield is our newest plan in the first phase of The Station, Fort St John's Master Planned community which has been re-designed from the ground up to provide everything your family needs! Main suite boasts approx 1,350 sq ft of living space and a heated double garage - bedrooms, 2 bathrooms and a gorgeous open-concept kitchen/dining/living room area with sliding doors to the sundeck overlooking your yard. The full legal basement suite is massive and offers 2 bedrooms, and 2 full bathrooms with a massive kitchen and living room space, in suite laundry and more. Separate heating, electrical and water systems and meters and sound proofed. (id:46156)
104 9516 Rotary Street, Chilliwack Proper East
Chilliwack, British Columbia
Move in ready 2 bed 2 bath with beautiful updates! Check out the generous room sizes in this family friendly condo. Located in the heart of Chilliwack just a few minutes from District 1881, schools and all amenities! Updates include, new kitchen with new SS appliances, pot filler, heated tile floors & more, new carpet in bedrooms, new baseboards, hot water tank, paint , light fixtures , both bathrooms completely reno'd with heated tile in ensuite .Check out the cool office nook and in suite storage room, additional storage room downstairs, shared laundry is free. The building had new vinyl windows installed in recent years and roof is approx.10 years old. Reasonable strata fee, no age restrictions, pets allowed with restrictions.Book your showing , this one has it all! (id:46156)
57 65367 Kawkawa Lake Road, Hope
Hope, British Columbia
Surrounded by stunning mountain views, this fully renovated 2-bedroom, 1-bath home in Crystal River Court offers nearly 800 sq. ft. of bright, open living. Recent updates include a new roof, siding, flooring, and modern finishes throughout, giving you peace of mind and a move-in ready home. Enjoy the outdoors on your spacious wood deck, perfect for soaking in the serene surroundings. Country-cozy charm meets convenience in this well-managed, pet-friendly (sorry, no rentals) community that shows pride of ownership. Whether you love fishing or swimming at the lake, exploring scenic hiking trails, or spending a day on the golf course, this central location has it all for daily living and leisure. (id:46156)
1901 Nels Nelson Crescent Unit# 5204
Revelstoke, British Columbia
Welcome to Reved Up & Out — your turnkey mountain retreat in Mackenzie Village. This highly sought-after two bedroom, two bathroom property set over two floors comes with proven years of short-term rental success, with strong revenue history and excellent guest reviews, making it an ideal opportunity for income as well as your own lifestyle enjoyment. The bright, spacious open-concept living area on the upper floor is perfect for relaxing or entertaining after a day on the mountain. The excellently equipped kitchen covers all your cooking needs. The fitted AC unit/heat pump keeps the condo cool in the hot summers and warm in the winters. The living space flows seamlessly onto a massive south-facing private deck featuring a hot tub looking out towards Mt Mackenzie, lounge seating, and BBQ, offering an incredible outdoor extension of the home with beautiful views of the mountain. Designed for the Revelstoke lifestyle, the unit includes a dedicated garage space, visitor parking spaces, plus a large storage room in the basement perfect for storing all your outdoor adventure gear. Fully furnished and thoughtfully outfitted, this home is truly turn-key everything from hot tub to furniture to essentials are included in the sale. Whether you’re looking to invest, escape, or enjoy the very best of resort-style mountain living, Reved Up & Out delivers comfort, convenience, and revenue potential — all in one exceptional package. (id:46156)


