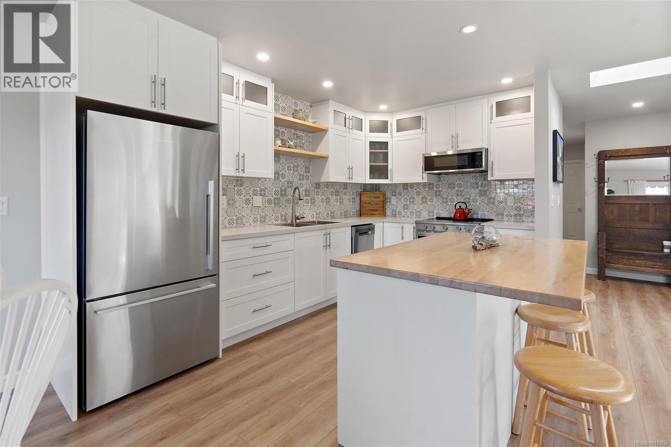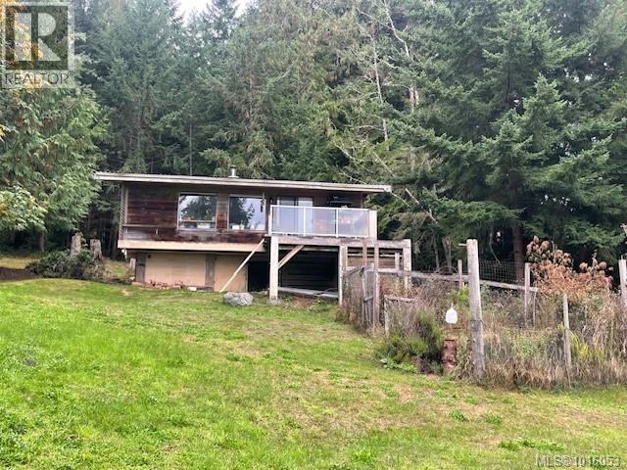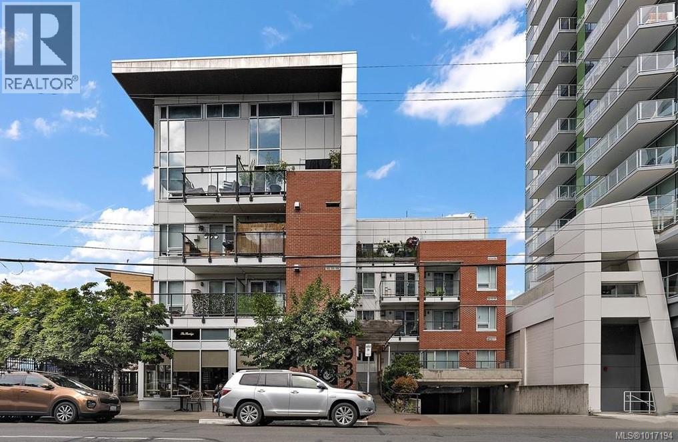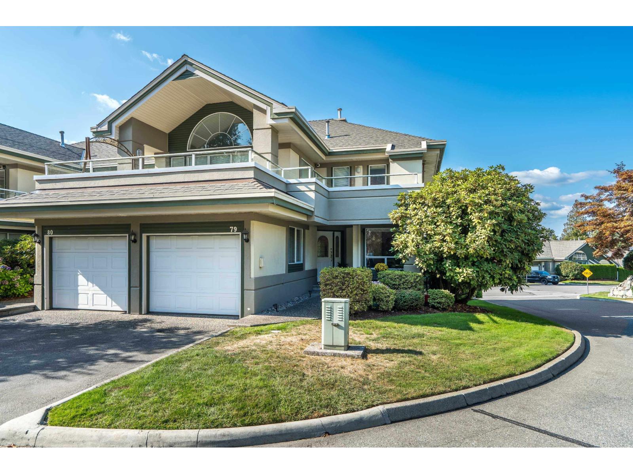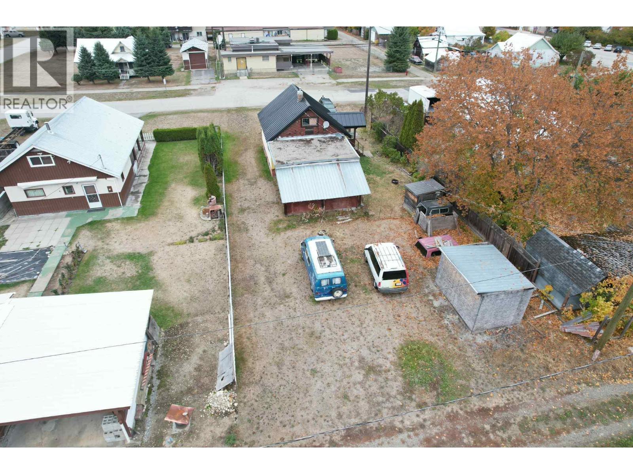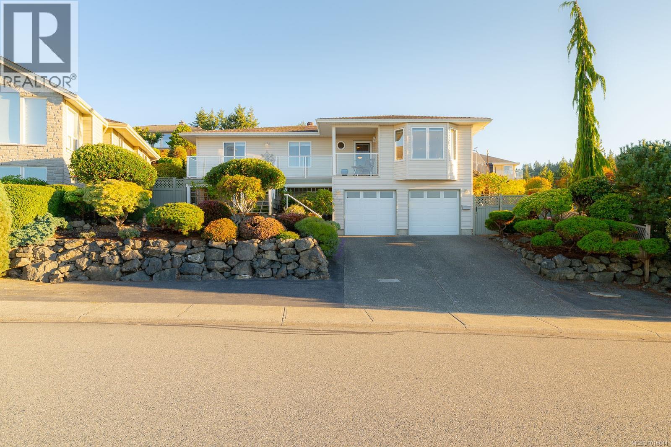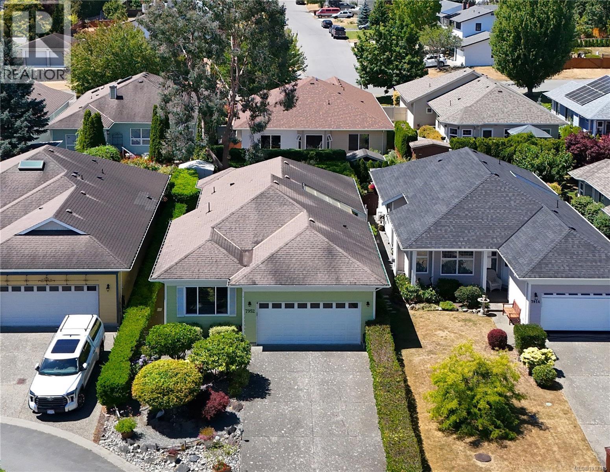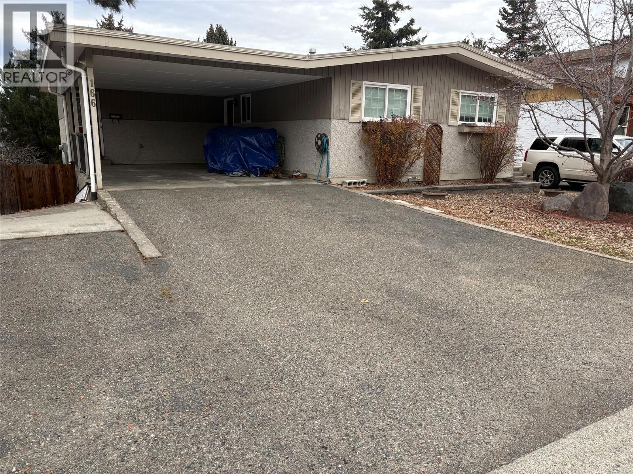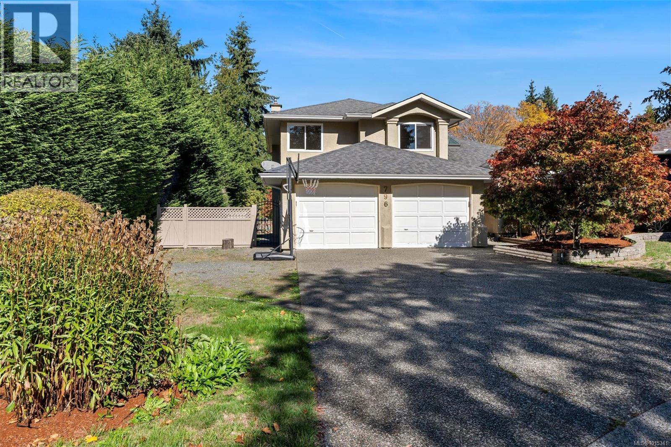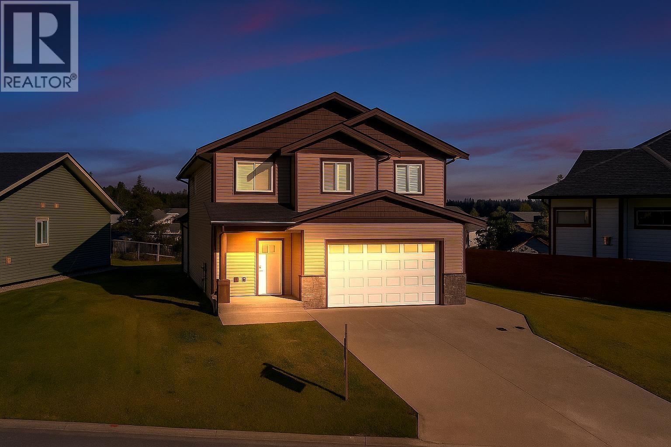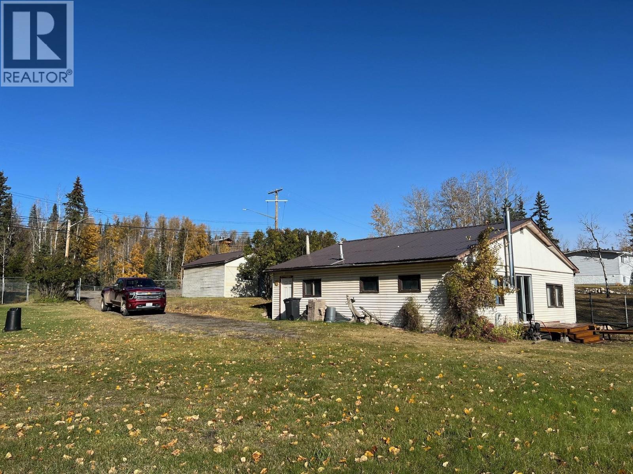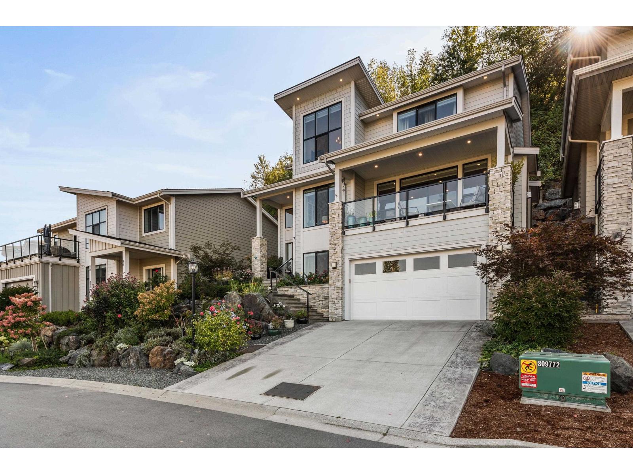6 10008 Third St
Sidney, British Columbia
Open House Sat. Nov. 29th 11-1. Beautifully renovated in 2021, this 2 bed, 2 bath home is located on a quiet street in the highly desirable Sidney by the Sea. Inside, you’ll love the fabulous open kitchen with an eat up island, crisp white cabinetry, backsplash, eating nook, SS appliances and more! Renovated bathroom, paint and vinyl flooring. The living area offers a lovely electric fireplace for those cozy winter evenings. Spacious primary bedroom with a 3 piece ensuite and access to the patio. The second bedroom could also be used as an office. Separate storage unit and the potential for two parking spots. This bright, functional layout offers two private patios—front and back—perfect for relaxing or entertaining. Just a short walk to downtown Sidney with easy access to shops, restaurants, and the scenic seawall walk. Whether you’re looking for a full-time home or a seaside retreat, this move-in ready unit has it all. This one truly is a must see! (id:46156)
901 Isabella Point Rd
Salt Spring, British Columbia
Ocean View average South End Salt Spring Island. 5.48 acres, 600 sq ft cottage, plus large double garage/workshop. Zoning allows for a main house to be built. The cottage has an open plan living area including, one bedroom and kitchen, large bathroom/utility room, small sundeck looking out to the ocean view. The property has large Cedar, Douglas fir and Arbutus trees and Raes that could be cleared for more gardens and pastures. (id:46156)
203 932 Johnson St
Victoria, British Columbia
The lowest priced condo Downtown Victoria with secure underground parking! Chris & Kerry are excited to welcome you to The Urban. Experience the vibrant energy of DT Victoria in this modern, open-concept studio at The Urban. This stylish suite combines industrial design with everyday comfort, featuring polished concrete floors, a cozy natural gas fireplace & floor-to-ceiling windows that fill the space with natural light. Efficient layout with in-suite laundry, stainless steel appliances, and a southwest-facing balcony perfect for morning coffee or evening sunsets. You can even purchase fully furnished, this home is truly turn-key, built-in closet unit, plus the added bonus of secure underground parking and storage locker. Built in 2004, it's professionally managed, pet/rental-friendly (large dogs included!), communal rooftop patio & secure bike storage. With natural gas included in the strata fees, this is an efficient & low-maintenance home, located steps from vibrant Cafés, various grocery stores, Ritual Nordic Spa, Boomtown & the best of Victoria’s vibrant downtown lifestyle, right at your doorstep. (id:46156)
79 4001 Old Clayburn Road
Abbotsford, British Columbia
WELCOME TO CEDAR SPRINGS - RANCHER W/BASEMENT! Abbotsford's most sought-after gated communities. This beautifully renovated 4 bed home showcases modern urban updates blending contemporary design w/comfortable living. Step inside to discover a warm open-concept w/oak floors, tons of natural light & a kitchen that won't disappoint. Beyond the front door, this is so much more than a place to live - it's a community-driven lifestyle. Residents of all ages enjoy a peaceful, park-like setting w/private walking trails winding through the treed complex...perfect for safe morning jogs, evening strolls, or connecting w/neighbors. Landscaped grounds, tranquil water features, & a welcoming clubhouse, you'll feel part of something special the moment you arrive. (id:46156)
515 Sayward Avenue
Salmo, British Columbia
Welcome to this delightful property nestled in the vibrant village of Salmo, BC- and just steps from all local amenities. Set on a generous 60x120 ft corner lot in a quiet, sun-soaked neighborhood, this home offers an excellent opportunity for first-time buyers, investors, or anyone looking to create their dream space.. Recent upgrades include a brand-new metal roof and a hot water tank, offering peace of mind and a great head start for future improvements. The main floor features an open-concept living area, one bedroom, and a large storage room with exciting potential for transformation — think studio, office, or extra living space. Upstairs, you’ll find a second cozy bedroom ideal for guests or family. Enjoy plenty of parking, easy access to nearby Rails to Trails paths, and proximity to the local ski hill — perfect for year-round outdoor living. The spacious lot also offers great potential for landscaping, gardening, or even expanding the home’s footprint. This charming Salmo property is brimming with potential and ready for your personal touch. Don’t miss your chance to invest in a growing, welcoming community! (id:46156)
5059 Vista View Cres
Nanaimo, British Columbia
Perched in the Rocky Point community with incredible accessibility to some of the best parks, schools and beach access points in Nanaimo, this 2 story home features a 4 bedroom 3 bathroom layout spread across roughly 2200 sq ft. From the moment you step in you are greeted by the warm Brazilian cherry hardwood flooring throughout leading you into the large open living and dining area with a gas fireplace setting the scene for your cozy ocean view evenings. Stainless steel appliances including a gas stove makes your kitchen a chef's delight with access to your sloped backyard and own personal lookout across the Georgia Straight. Surrounded by mature growth Gary Oak, Arbutus and beautiful landscaping, this truly is a peaceful retreat. The second floor living space also includes 3 bedrooms and 2 bathrooms with new tiling. Downstairs you find access to the home through your two car garage as well as a recreational space, bedroom, bathroom and own personal workshop. Your mechanical includes Navien hot water on demand, gas forced air furnace and heat pump for cooling. Reach out today to schedule an appt and see this home for yourself - Stuart Mckinnon REMAX Professionals - 2506181646 (id:46156)
7952 Polo Park Cres
Central Saanich, British Columbia
One-level living at its finest in the heart of sought-after Polo Park! This beautifully maintained & tastefully updated 2 bedrooms plus den, 2 bathroom rancher offers 1,610 square feet of thoughtfully designed living space. Featuring hardwood floors, French doors, a cozy gas fireplace & a central interior atrium that fills the home with natural light. The kitchen has been stylishly updated in 2024 and includes a charming breakfast nook, perfect for casual meals. Other highlights include air conditioning, an efficient sprinkler system, two beautifully renovated bathrooms, and a double garage. Step outside to an easy-care yard with a private patio and retractable awning—ideal for relaxing or entertaining. Located in a quiet, semi-rural area of Central Saanich, yet just minutes to shops, transit, and all amenities in Saanichton. A perfect home for downsizers or retirees looking for comfort, quality & convenience in a peaceful community. (id:46156)
166 Robson Drive
Kamloops, British Columbia
This 5 bedroom home in a very desirable location offers level entry access, 3 bedrooms upstairs, a 2 bedroom self contained suite downstairs and a large fenced yard. Open concept living with a good sized living room with wood burning fireplace. The main bathroom has seen extensive renovations with deluxe spa shower and upgrades to all of the lights and fixtures. Downstairs has shared laundry, separate entrance, and a renovated two bedroom suite with an extra storage room. The exterior offers flat grassy areas, hot tub with gazebo, and a large garden shed. Updated windows, roof 2010 (estimated), and lots of additional potential to make it yours. (id:46156)
796 Worthington Pl
Saanich, British Columbia
Experience comfort, style, and privacy in this beautifully maintained home. Nestled in a quiet cul-de-sac among other well-kept properties, this stunning home offers the perfect blend of function and charm. The expansive, fully fenced backyard is your own private retreat—featuring mature gardens, a variety of fruit trees, a golf putting green, and a massive studio/workshop ideal for hobbies. Inside, the home boasts a thoughtfully designed floor plan with a cozy den and a family room on the main level, and three spacious bedrooms upstairs. The living room impresses with its soaring vaulted ceiling, a grand cathedral window, and a warm gas fireplace. The bright white kitchen is a chef’s delight, featuring granite countertops, stainless steel appliances, a sunny breakfast nook, and gleaming hardwood floors. Many updates including heat pump, on-demand water heaters, engineered hardwood flooring, windows. Double garages & spacious crawl space. It’s truly a home you will love to live in. (id:46156)
64 Wozney Street
Kitimat, British Columbia
Impeccably crafted, this home represents true modem luxury. Well situated on a desirable street, this property showcases a perfect balance of custom details and practical features. Welcoming and bright, the main floor is accentuated by 9-foot ceilings, heated floors and a one-of-a kind flex space. Upstairs offers three generously sized bedrooms, beautiful ensuite, secondary bath, and exceptional laundry room. The fully-finished two-car garage and shed add the finishing touches. Designed for entertaining, this home has a comfortable backyard, green space beyond and fantastic mountain views creating an idyllic backdrop to open-concept living. Don't miss out on this extraordinary opportunity to own such a remarkable home. Be prepared to be captivated! (id:46156)
9201 Canyon Drive
Hudsons Hope, British Columbia
Enjoy the beautiful view of the new lake out your back door! Waterfront property rarely comes available, so make an appointment today to view this fantastic updated bungalow with detached garage and storage shed. This quaint 3 bdrm home has many updates to enjoy that include the kitchen, bathroom, huge living room with hardwood floors and a wood stove, flooring and paint throughout. Situated on a large lot with loads of parking, a nicely landscaped yard that's fully fenced with chain link to keep kids and/or pets safely contained. This is a turn-key property that's ready for you to enjoy. (id:46156)
71 50778 Ledgestone Place, Eastern Hillsides
Chilliwack, British Columbia
LOW MAINTENANCE 5 BED + DEN / 4 BATHROOM 3 STOREY CHARMER! GOLF COURSE VIEWS from every level with SOUL STIRRING 14' CEILINGS, HARDWOOD floors, TOP OF THE LINE SS appliances (N/G Range!), QUARTZ c/tops PLUS an easy SUITE ADDITION if desired in BASEMENT! Ground Level has a LARGE double garage, 2 bedrooms, FULL bath & MEDIA ROOM (Separate entry + SUITE hookups!). Main floor has an OPEN CONCEPT layout with a HIGH END Kitchen, HUGE Dining room, FRONT VIEWING DECK + a STUNNING reading den/library overlooking ALR w/ BREATHTAKING SUNSET VIEWS! MASTER SUITE upstairs has 2 w/in closets, FULL ENSUITE & 2 LARGE supporting bedrooms with another FULL bath. LOW MONTHLY BARE LAND FEE & LITTLE REGULATION! Situated in a very quiet location in neighbourhood with LOTS of PARKING & No thru access! * PREC - Personal Real Estate Corporation (id:46156)


