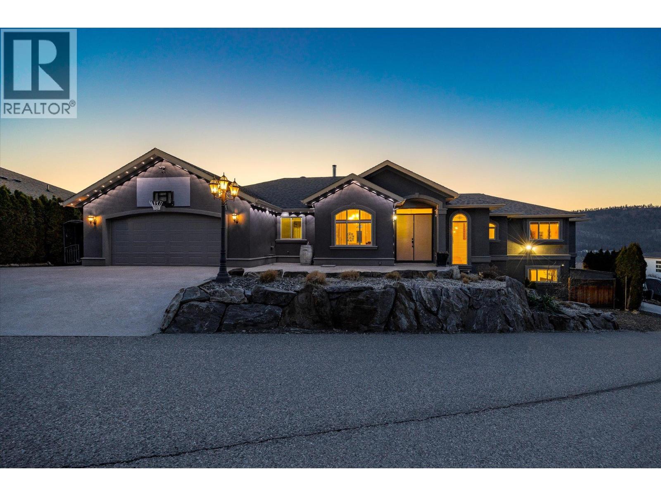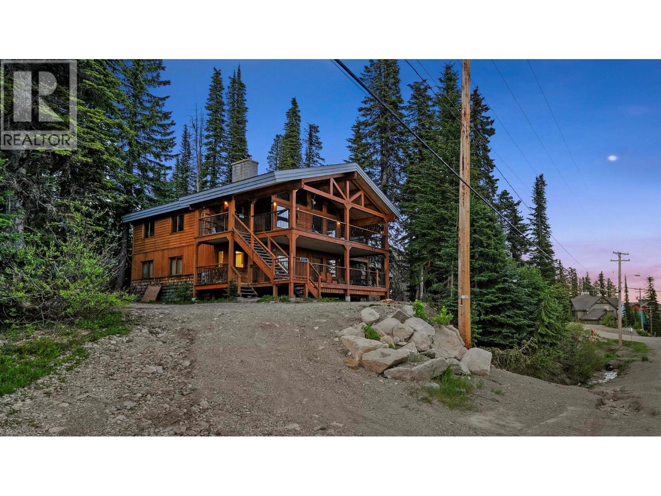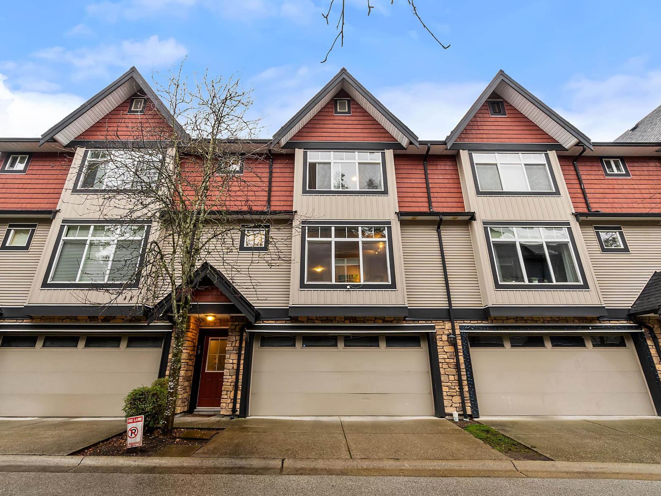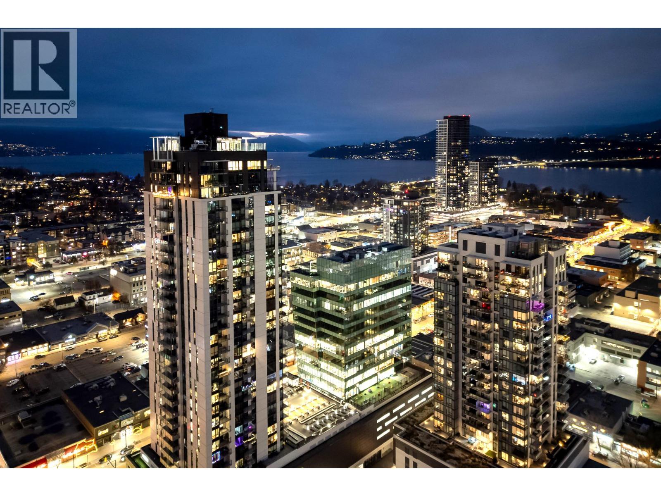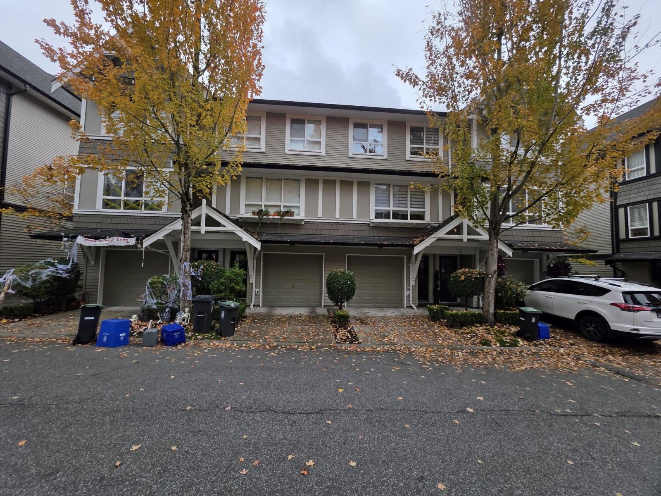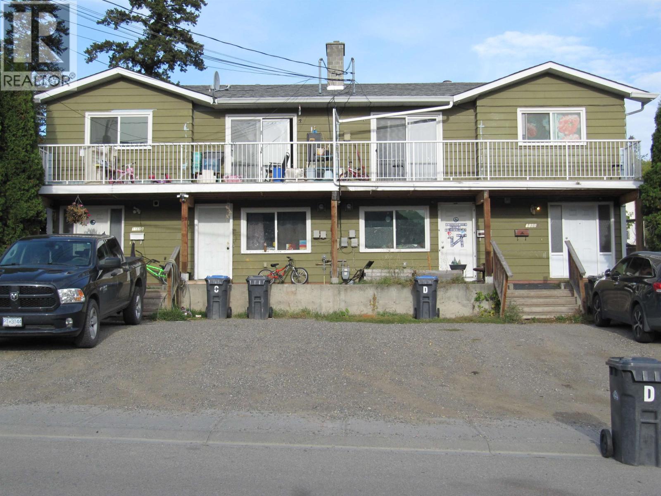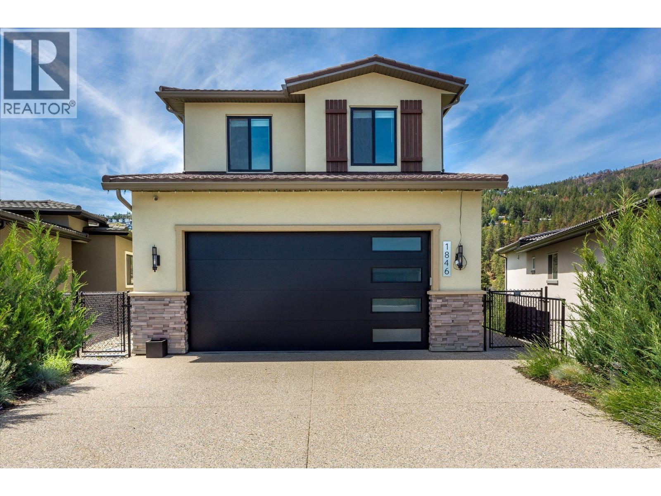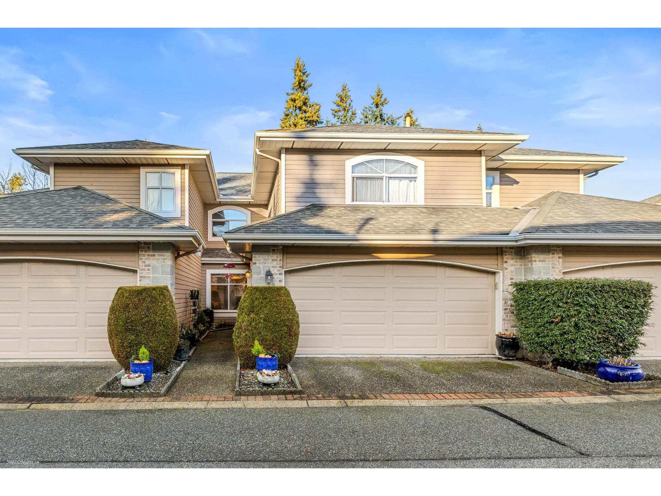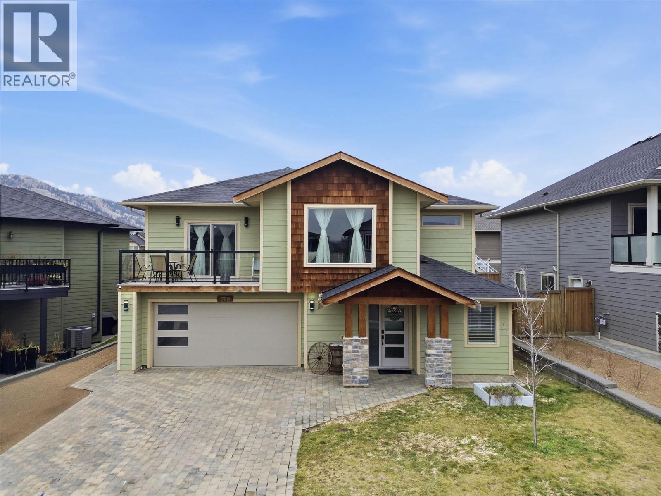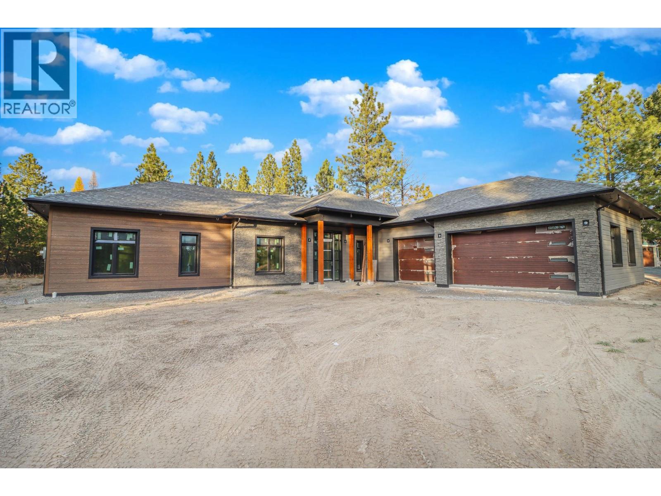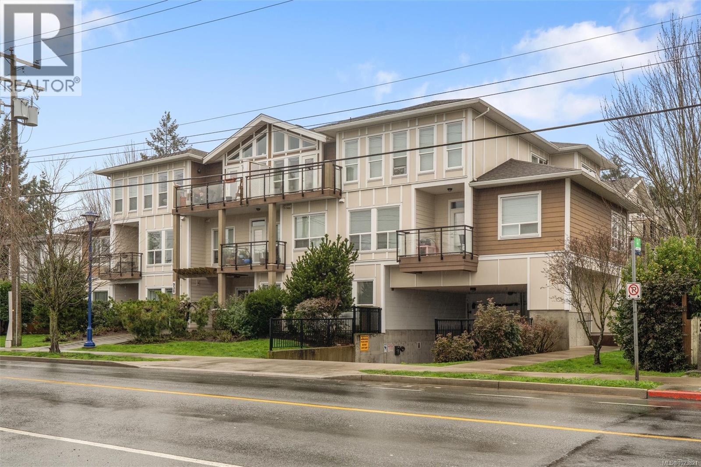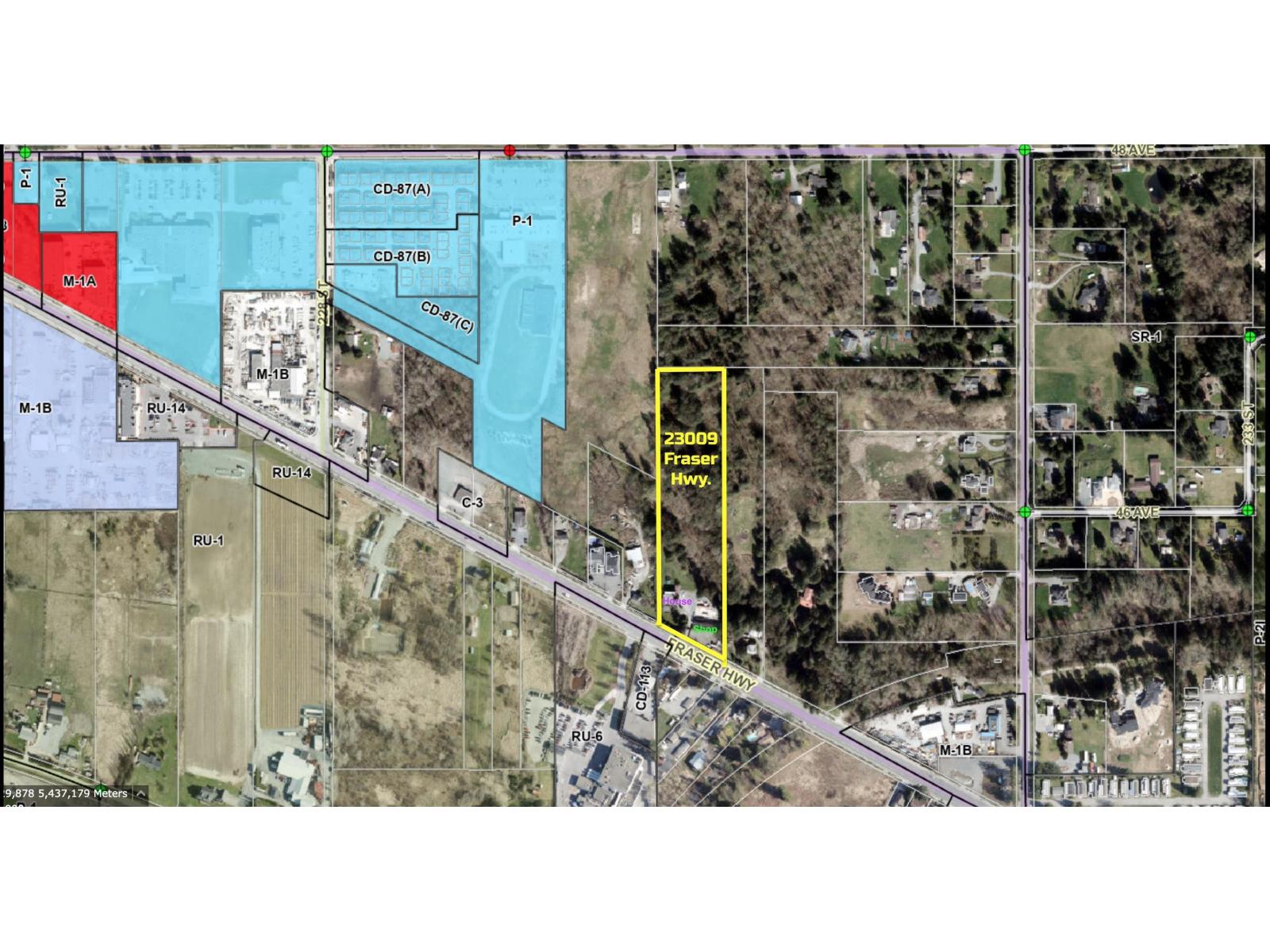619 Denali Court
Kelowna, British Columbia
Elevate your lifestyle with this executive walkout rancher showcasing some of the best views in Kelowna. Perched in the sought-after Dilworth Mountain community of Denali Court, this residence offers over 5,200 sq. ft. of thoughtfully designed living space blending elegance with comfort. Inside, 12-foot ceilings, gleaming floors, and expansive windows frame the city skyline and shimmering lake. The gourmet kitchen features custom cabinetry, quartz countertops, perfect for entertaining and seamlessly connected to both indoor and outdoor living areas. A highlight is the unique indoor/outdoor pool. Low-maintenance and usable year-round, it provides endless enjoyment. Oversized bay doors open for sunny, open-air lounging. A steam shower completes this private wellness oasis—ideal for relaxation or fitness. The garage design is rare: an oversized two-car garage on the main level plus a single garage below, attached to a private office with separate entrance. Perfect for remote work, a studio, or quiet retreat. Situated on a 0.26-acre corner lot, the home offers more space and privacy than most nearby. Parking for up to nine vehicles, including RV space, adds convenience. Downtown Kelowna is only five minutes away for shopping, dining, and entertainment. Whether enjoying the panoramic views, retreating to the luxurious pool and steam room, this residence delivers the ultimate combination of luxury, nature, and convenience in one of the city’s most coveted locations. (id:46156)
6395 Whiskey Jack Road
Big White, British Columbia
Spacious 2,948 sq. ft. ski-in/ski-out stand-alone chalet ideally positioned at the very top of the village at Big White Ski Resort, offering exceptional privacy on a rare 0.20-acre treed lot with ample parking. Enjoy breathtaking mountain views from dual balconies and unwind in the private hot tub after a day on the slopes. This classic alpine retreat showcases soaring vaulted ceilings, impressive timber construction, and a thoughtful layout with a bathroom for every bedroom. The upper level is a true showpiece, featuring a dramatic floor-to-ceiling stone fireplace anchoring the open-concept kitchen, dining, and living area—perfect for entertaining. Three upper-level bedrooms each offer their own ensuite, while an additional bedroom and bath are located on the main level. The spacious lock-off suite includes three bedrooms and a full bathroom, creating excellent flexibility for personal use or rental income. With strong short-term and medium-term rental potential, this property offers both lifestyle and investment appeal. Fully furnished with the essentials and ready for your personal touch. This is a rare opportunity to own a private mountain getaway in one of Big White’s most desirable ski-in/ski-out locations. View the virtual tour and book your private showing today. (id:46156)
79 6299 144 Street
Surrey, British Columbia
Spacious Altura townhouse offering 3 bedrooms, 3 bathrooms and a large rec room on the lower floor that accesses your backyard. Almost 1900 square feet of thoughtfully designed living space. The functional floor plan features generous room sizes and excellent flow, ideal for both everyday living and entertaining. Residents enjoy access to a premium amenity building featuring a small gym, sauna, outdoor pool and hot tub, offering a resort lifestyle just steps from your door. Enjoy the perfect balance of space, convenience, and low maintenance (id:46156)
1488 Bertram Street Unit# 3307
Kelowna, British Columbia
This 2 bedroom, 2 bath PENTHOUSE spans 998 sq. ft. and features a modern natural palette, luxury vinyl plank flooring, and high-end finishes throughout. The bright open-concept layout is framed by walls of windows showcasing sweeping lake, mountain, and city views. The chef’s kitchen boasts UPGRADED Bosch appliances including an induction cooktop, ultra quiet dishwasher, beautiful fridge/freezer and a beverage fridge. There is a large island with bar seating, built-in pantry, charging cubby/coffee station and generous storage, flowing seamlessly into the spacious living area. Step through dual sliding doors to the HUGE 330sqft partially covered deck - perfect for entertaining or unwinding, with a glass railing to take in all of the views. The primary suite includes a walk-in closet and sleek ensuite with walk-in shower, while the second bedroom is paired with a stylish 4-piece bath with tiled tub/shower combo. Enjoy in-suite laundry, pet-friendly living with no height restrictions, TWO PARKING stalls (one with EV charger) and storage. Residents have access to world-class amenities including a ROOFTOP POOL and HOT TUB (just a staircase away), outdoor BBQs, fire tables, lounge areas, fitness center, community garden, bocce court, and a dog run with wash station. Downtown living doesn’t get better than this! Just a few blocks from the beach and steps from shops, restaurants, and urban living, Bertram at Bernard offers the ultimate downtown lifestyle. GST paid. (id:46156)
9 6747 203rd Street
Langley, British Columbia
SAGEBROOK!! Beautifully updated 3 bedroom, 2 bathroom townhome featuring a bright and open floor plan. This home offers fresh paint, new vinyl plank flooring throughout the main and upper levels, new blinds, and elegant marble countertops. Recently renovated with modern décor, it includes a spacious kitchen with access to a large deck-perfect for entertaining. The garage features a built-in workstation, plus a custom-built wood deck in the fully fenced backyard for added outdoor enjoyment. Enjoy resort-style amenities including an outdoor pool, hot tub, and a large clubhouse complete with fitness centre, floor hockey room, kitchen, lounge area, and pool table. Conveniently located just a short walk to schools, shopping, groceries, and transit. Vacant - easy to show! (id:46156)
1 1168 N Second Avenue
Williams Lake, British Columbia
Great Investment property! Half of a Fourplex. Main floor upstairs, contains 3 large bedrooms, 2 bathrooms and a large living area. Also includes a front deck and a back yard. Below there are 2 bedrooms, 1 bathroom and a large living area. There is an in-suite shared laundry. Sufficient parking available. The other half of the Fourplex is available as well - See MLS# R3081090. (id:46156)
1846 Viewpoint Crescent
West Kelowna, British Columbia
Lakeside living at its finest in the award-winning community of West Harbour. Nestled along 500 feet of private beachfront, this property offers unparalleled resort-style amenities including a clubhouse, gym, pool, hot tub, a pickleball and basketball court, ensuring every day feels like a vacation. Convenience meets tranquility with a mere 7 minute drive to downtown, making this location ideal for those who cherish both privacy and accessibility. Enjoy the added benefit of no GST, Speculation Tax, or Property Transfer Tax. For boating enthusiasts, a coveted boat slip is available for purchase, enhancing your waterfront lifestyle. The home itself is a masterpiece of elegance and functionality, including 3 bedrooms upstairs & 3.5 bathrooms, boasting a walk out patio off the master with lake views all the way to Lake Country. Open concept main level with sweeping mountain views from the covered walk out patio complete with natural gas connection and large dinning area -Open concept basement also with a covered walkout, wine cellar and wet bar including a water filtration system. This corner lot one of the largest lots in phase three with ample room for privacy in a development where floor square foot to lot size ratio is maximized. Embrace the West Harbour lifestyle – where everyday living feels like a permanent vacation. (id:46156)
20 15273 24 Avenue
Surrey, British Columbia
One of the larger floor plans in the complex at nearly 1900sqft with 3 bedroom, 2.5 baths in highly sought after South Surrey central location in a gated community. Located next to Peninsula Village shopping center, offering array of grocery, specialty stores & restaurants as well as transit. This gorgeous townhome offers bright open floor plan with vaulted ceiling, spacious rooms, updated kitchen with island, SS appliances, warming oven, new hot water on demand boiler, family room & large primary bedroom with 5pc ensuite plus 2 other spacious bedrooms. A quiet private yard overlooking green space with oversized patio for gatherings. Great location in the complex not backing onto either 152nd or 24th, 2 car garage, near visitor parking & great clubhouse with lots of social functions. 55+ (id:46156)
632 Enzo Road
Kamloops, British Columbia
Welcome to this beautifully maintained two-story home in the highly desirable Westsyde area of Kamloops offering space, versatility, and comfort for the whole family. With 2571 sqft of living space, this home features five bedrooms, three bathrooms and a den, including a separate two bedroom basement suite ideal for extended family, and mortgage helper potential. The main level, showcases, gorgeous, hardwood floors, central A/C and a bright open layout. The kitchen is well appointed with stainless steel appliances a double oven and plenty of space for entertaining. Enjoy seamless indoor outdoor living with two patios on the upper floor perfect for relaxing or hosting guests. The large primary bedroom offers a private retreat complete with an ensuite featuring double sinks and a full-size shower additionally, bedrooms are generously sized, providing comfort and flexibility for family and guests. Downstairs the cozy basement suite boasts a walk-out covered patio and access to the fully fenced yard creating a private inviting space. Outside you’ll appreciate the double garage, RV/guest parking and secure yard perfect for kids pets and outdoor enjoyment this Westsyde gem combines functionality income potential and lifestyle appeal in a fantastic neighborhood, close to schools parks and amenities. (id:46156)
113 Corral Boulevard
Cranbrook, British Columbia
Welcome to River Valley Estates, where luxury and lifestyle unite. Don't miss this opportunity to select the finishing colors and finishes on this stunning home and make it your own! Set on over half an acre, it backs onto the prestigious Shadow Mountain Golf Course, with ample space for future development—add an extra garage or craft your dream backyard oasis! Spanning nearly 2,000 sq. ft. on one level, this home is perfect for families at any stage of life. It features 3 spacious bedrooms, 2.5 bathrooms, an oversized triple garage, and in-floor heating for year-round comfort. As you step inside, you’ll be greeted by soaring ceilings, oversized windows, and heated floors throughout. The grand living room, framed by floor-to-ceiling windows, showcases a modern fireplace and flows seamlessly into the dining area. The chef-inspired kitchen plan features high end cabinets, tons of counter space, large island, soaring ceilings and direct access to your backyard oasis. The primary bedroom offers a retreat with its high ceilings, a lavish ensuite planned with dual vanities, a walk-in closet, and a custom wet room with a large walk-in shower and freestanding soaker tub. Enjoy convenient access to scenic recreational trails, the serene St. Mary’s River, and the Kimberley Alpine Resort. Minutes from Cranbrook, you’ll also be close to the international airport and some of the best lakes and fishing spots in the world. Your dream lifestyle starts here! (id:46156)
216 938 Dunford Ave
Langford, British Columbia
Bright, spacious, and perfectly located + TWO PARKING STALLS! This 2 bed, 2 bath unit offers peaceful living on the quiet side of the building. Set back from the main road, you'll find 9’ ceilings, oversized windows, incredible natural light, granite countertops, and modern appliances. The open-concept kitchen and living area is ideal for entertaining and opens to a private, covered patio overlooking mature trees - perfect for year-round use. The generous primary bedroom fits a king-size bed and includes a full ensuite, plus, you'll find a spacious second bed & bath. Functional storage including pantry + separate locker, and TWO secure underground parking stalls. Professionally managed strata with a healthy contingency fund, pets welcome (including big dogs), with low strata fees. Walk to Westshore Mall, Langford Lake, YMCA, Belmont Market, trails, and transit. This home is the perfect blend of convenience, privacy, and practicality. (id:46156)
23009 Fraser Highway
Langley, British Columbia
INVESTORS/DEVELOPERS - Rental income: $268K/Annum & Cap rate: 4.68%. Rarely comes a property that offer BOTH - good development potential & solid rental income. Good tenants in place. 6 ACRE OUT OF ALR | CITY WATER & SEWER with about 286' exposure on Fraser Hwy! 2400 sq/ft shop with 4 bay doors, 600 Amp 3 Phase Power and massive yard with power gates. Shop has office and washroom inside it! This parcel features a nice 3 bed/2 bath home on the main. Bonus 2 independent suites (2 bed/2 bath & 1 bed/1 bath) above main house. Long private secluded driveway with separate powergate, with massive private concrete pad. Over 1000 sq/ft of patio/deck space overlooking beautifully landscaped yard, gardens, fruit trees, covered storage & chicken coop. Property has 3 separate electrical services. (id:46156)


