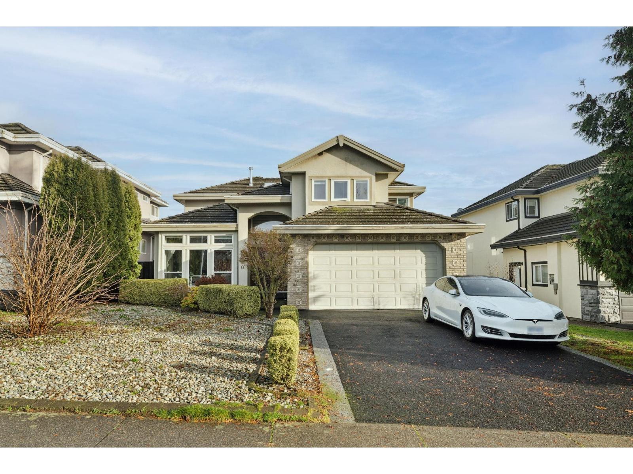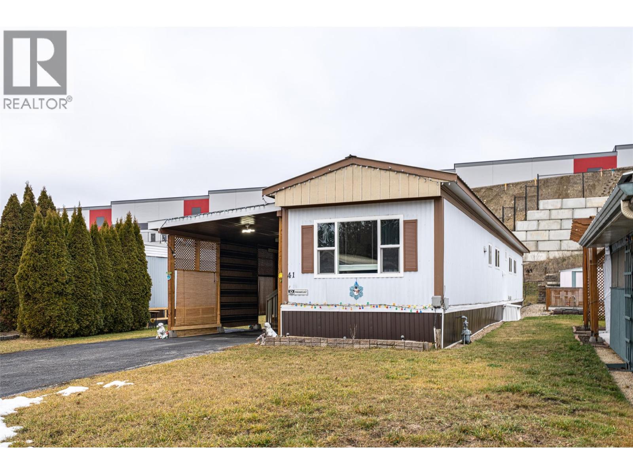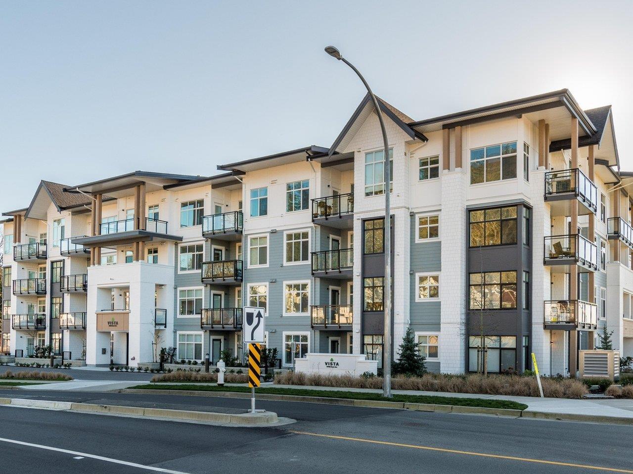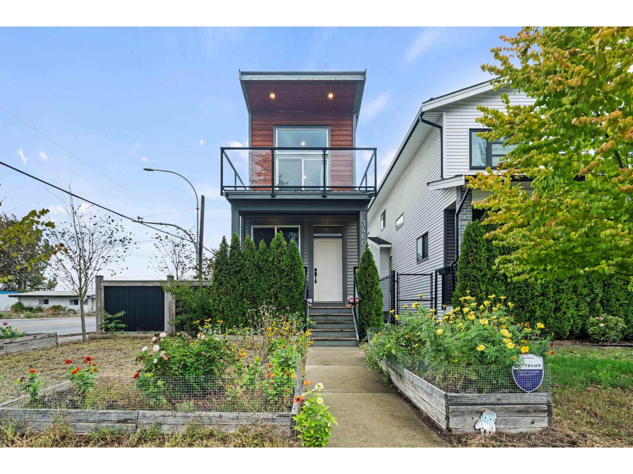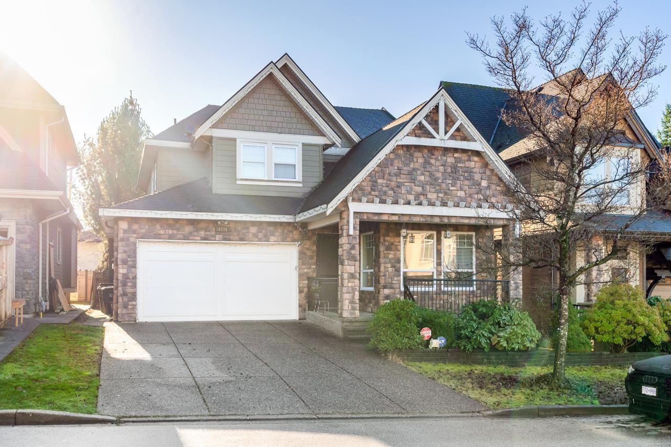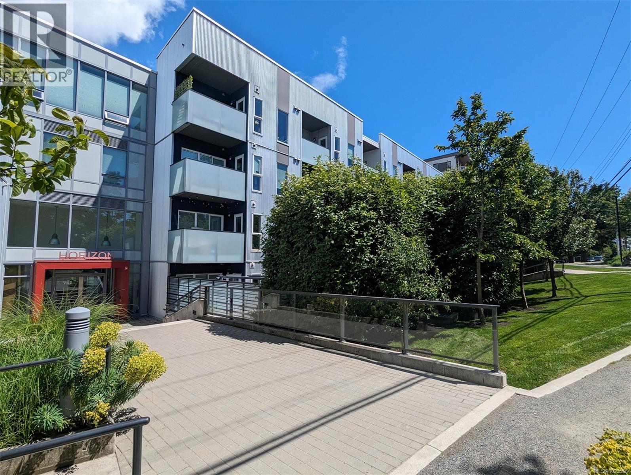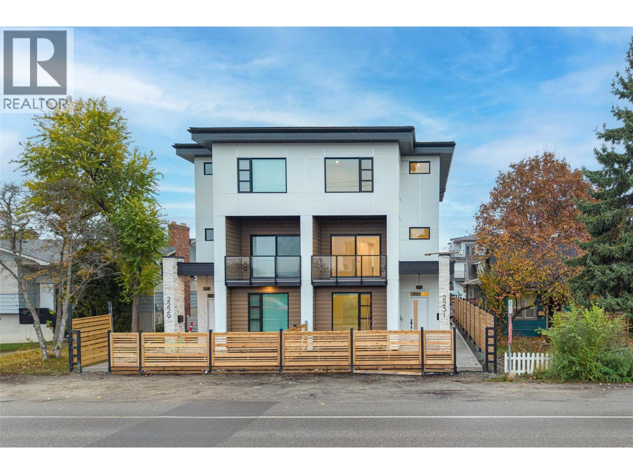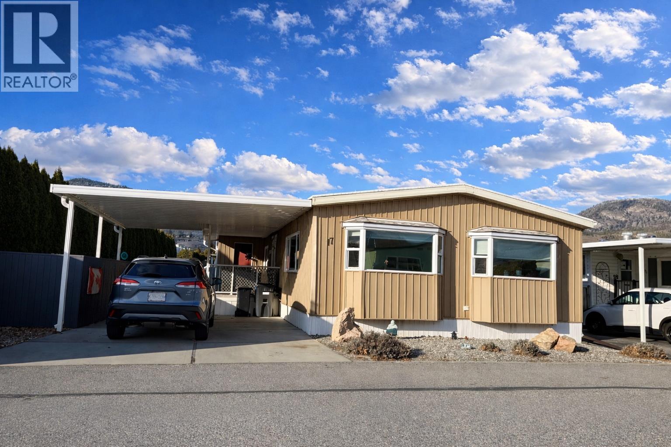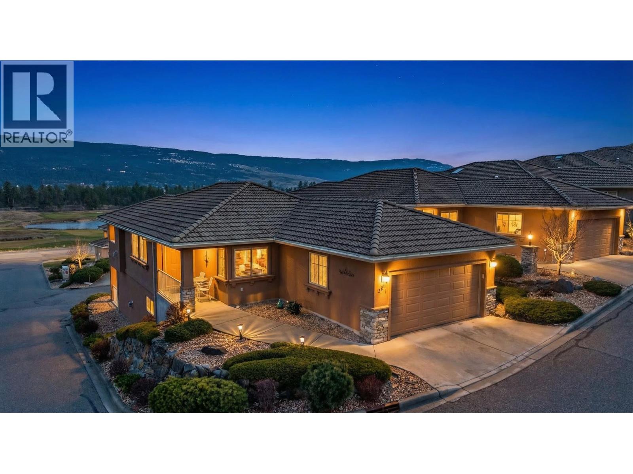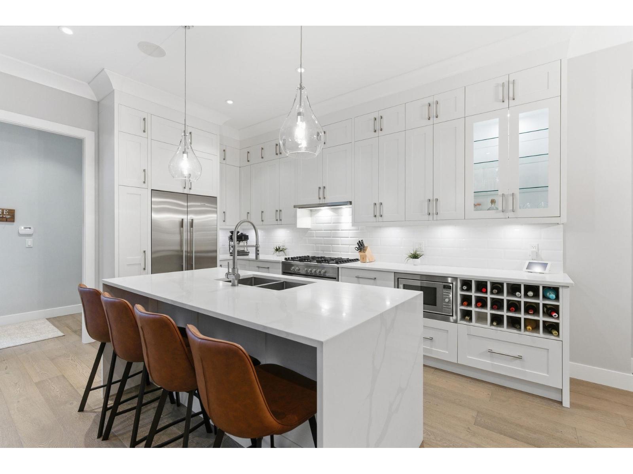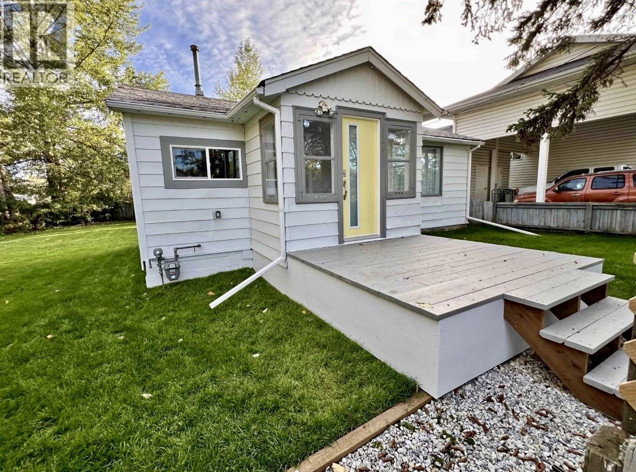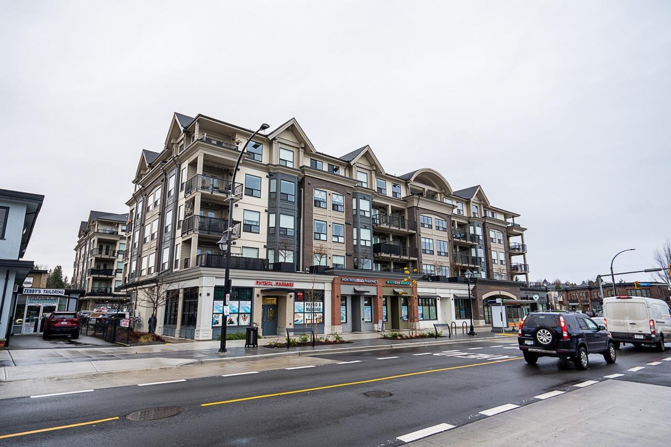6740 150a Street
Surrey, British Columbia
Spacious home with suite potential in prime East Newton location, features 8 bedrooms 5 full bathrooms and a recreation room. The upper level features 4 bedrooms and 3 full bathrooms. The primary bedroom has a walk-in closet and a full ensuite bathroom, second bedroom with ensuite bathroom. The main floor offers bright and inviting living space designed for everyday comfort and entertaining, large windows allow natural light to fill the home creating a warm and welcoming atmosphere and a separate bedroom perfect for guests or home office. Open layout between kitchen areas to the family room, 2 side-by-side parking garage total of 4 parking space. Fully finished basement - 3 bedrooms with separate entrance maintaining privacy, perfect as a mortgage helper. **OPEN HOUSE: March 1, 1 - 3 PM (id:46156)
4701 Pleasant Valley Road Unit# 41
Vernon, British Columbia
Location, location in this nicely remodelled & well-maintained 2-bedroom, 1-bathroom manufactured home in the very well located Pleasant Valley Manufactured Home Park. Loads of updating done here & this home is move-in ready! The modern kitchen (2015) features a gas stove & an eat-in dining area. The spacious & bright living room offers plenty of room for entertaining guests or just simply relaxing. All the majors to ensure year-round comfort have been done including a well-insulated roof (updated 2017), energy-efficient vinyl windows, newer exterior furnace & air conditioner unit (2015) provide effortless heating and cooling & new insulated skirting. The primary bedroom is located at the back of the home for optimum privacy. The second bedroom is generously sized, has new closet doors & makes a great guest room or flex space. Enjoy a newly renovated bathroom. An insulated workshop with power & a workbench is accessible from the covered porch and is perfect for hobbies or extra storage. Enjoy outdoor time on the covered porch where you can bbq using the built-in gas line. Keep your car out of the snow or summer heat under the newly added carport. A spacious 10’ x 10’ shed provides extra storage for outdoor equipment. Located in a quiet, tidy community, this home is just a short walk to Butcher Boys Grocery & hop, skip to major retailers like Walmart & Rona. Pad rent incl. water, sewer, garbage & snow removal & low property taxes. 1 pet per unit allowed up to 10"" in height. (id:46156)
311 33920 Best Avenue
Mission, British Columbia
VISTA! This bright, SE facing, large corner unit features 2 bedrooms plus den and 2 full bathrooms. Open-concept layout with soaring ceilings and expansive windows overlooking the courtyard! The modern kitchen boasts sleek quartz countertops, stainless steel appliances, tiled splashbacks and plenty of cabinetry. Step out to your patio-perfect for morning coffee and evening relaxation. Enjoy resort-style amenities with fully equipped fitness centre, children's playground, and resident lounge. Two side by side parking stalls included. Conveniently situated near parks, trails, shopping, dining, and transit. Quick possession available! Open House Sat, Feb 28, 1:00-3:00. (id:46156)
34609 2 Avenue
Abbotsford, British Columbia
Welcome to 34609 2nd Avenue, where modern design meets small town charm in Abbotsford's desirable Huntingdon Village. Built in 2019 by Ridgepoint Homes, this freehold non strata property offers nearly 1,600 square feet of bright open living with two bedrooms plus a den or optional third bedroom and three bathrooms. Enjoy elegant finishes throughout including quartz countertops, a cozy gas fireplace, heated ensuite floors, and upper level laundry. The backyard is fully fenced with lane access to a detached garage and extra parking, perfect for kids, pets, and summer gatherings. Located just minutes from Highway 1, Costco, and Sumas Way shopping in the Yale school catchment, this home delivers lifestyle, comfort, and true ownership without strata fees. Book your private tour today. (id:46156)
16334 25 Avenue
Surrey, British Columbia
This beautifully crafted home is located in a quite cul-de-sac in the Morgan Heights neighborhood in South Surrey. It's on a 3,750 sgft size lot, and 3,445 sgft living space, with 6 bedrooms and 5 bathrooms in total. The house is on a north and south facing with south facing back yard. Excellent floorplan, family room and kitchen are open, extra room on the main floor, ideal for office or a 7th bedroom. Upstairs has 4 Bedrooms and 3 bathroom, a perfect family home. Basement has a one bedroom suite, (could be converted to 3 bedrooms), ideally for in-laws or mortgage helper. Maple cabinets, hard wood flooring. Convenient location, walking distance to shopping, school. School catchments are Grandview Heights Secondary &Pacific Heights Elementary. (id:46156)
414 767 Tyee Rd
Victoria, British Columbia
Enjoy urban living at its finest in this well-appointed and modern design one-bedroom condo! Situated within the Railyards development, one of the most desirable waterfront communities in Victoria! This east (water) facing unit offers comfort, style, and convenience thanks to an open-concept floor plan maximizing space and natural light. Features include large windows, in-suite laundry, fully equipped kitchen with stainless steel appliances, quartz countertops, eating island and sleek cabinetry. Private balcony with views of the surrounding area, providing a personal outdoor retreat, ideal for your BBQ. Secure underground parking, separate storage, bike room, kayak storage, and a roof top patio for entertaining. No rental restrictions, pets allowed and the remainder of the 2/5/10 warranty. Easy access to the waterfront for recreational activities like kayaking, paddleboarding, biking and walking along the waterway. Proximity to downtown Victoria and the E&N trail. Shopping and dining nearby! (id:46156)
2231 Richter Street
Kelowna, British Columbia
2025 Built Half Duplex – Steps from Kelowna Hospital + Separate LEGAL SUITE, High Cash Flow, Why compromise on space when you can enjoy over 3,400 sq. ft. 6 bed + Den , 6 Bath on 3 levels, 10' ceilings perceived luxury and a fully self-contained separate legal suite rented for $2,300 a month or AIRBNB for higher profits. This brand-new half duplex is ideally located just one block from Kelowna General Hospital perfect for professionals, investors, or extended families. The main home features four bedrooms, each with its own ensuite, and a spacious open-concept main level ideal for entertaining. The main level gourmet kitchen boasts premium finishes, a large pantry, and flows into the dining and living areas, one bedroom ( ensuite) and half bath. In the 2nd level the primary suite offers a private balcony, his-and-hers walk-in closets, and a retreat-style 6-piece ensuite, den and laundry room. The third level includes two additional bedrooms, each with its own ensuite, providing privacy and comfort for guests, and storage. The legal 2-bedroom suite—with separate access from the back alley—features a modern kitchen with stainless steel appliances, balcony, in-suite laundry, Heat/AC pump in each bed. Double garage with EV set up, concrete. covered patio with hot tub set, fully fenced, grass, built in closets, triple-pane windows and construction, built to Step 4 energy standards. NO STRATA FEE, HRV, public transit, future side walk, Home Warranty, Negotiable. (id:46156)
999 Burnaby Avenue Unit# 17
Penticton, British Columbia
Welcome to a rarely offered, private double-wide home in one of Penticton’s most sought-after 55+ mobile home parks. Perfectly positioned as an end unit, this home offers exceptional privacy while being just steps from Okanagan Lake, Riverside Mall, South Okanagan Events Centre downtown Penticton, restaurants, and walking paths and the Beach—leave the car at home and enjoy true Okanagan living. The covered deck overlooks a fully fenced side yard, beautifully shaded by a mature cedar hedge, creating a peaceful outdoor retreat ideal for relaxing or entertaining. Inside, you’ll find 3 bedrooms (two currently used as dens) and 2 bathrooms, including a spacious primary ensuite with a large, updated walk-in shower. The modern kitchen features a newer stove and dishwasher and flows into a bright, open living area with a separate dining room—perfect for hosting family and friends. A convenient laundry room off the kitchen includes a newer washer and dryer. Comfort is ensured year-round with a newer Heat Pump. Additional highlights include a carport and extra storage off the deck. This well-maintained home offers low-maintenance, affordable living in a welcoming 55+ community with 1 pet permitted. A fantastic opportunity to enjoy a walkable lifestyle near Okanagan Lake—don’t miss it! All Measurements Approximate Buyer to Confirm if Important. (id:46156)
2455 Quail Ridge Boulevard Unit# 201
Kelowna, British Columbia
Located in the sought-after Fairway Heights of Quail Ridge, this meticulously maintained home offers a spacious open floor plan and beautiful views of the golf course. Designed for both comfort and entertaining, the main living area features vaulted ceilings and a striking stone gas fireplace that creates a warm, inviting atmosphere. The fully updated kitchen is a true centerpiece, showcasing modern cabinetry, granite countertops, and newer stainless-steel appliances. The dining room is a separate, welcoming area highlighted by a new contemporary light fixture, making it ideal for everyday meals and special gatherings. Updated bathrooms throughout the home reflect thoughtful upgrades and timeless finishes. The primary bedroom is a private retreat, complete with a large walk-in closet and an updated ensuite featuring double sinks with granite countertops and a luxurious steam shower. The walk-out lower level expands the living space with a cozy family room centered around a second gas fireplace, ideal for relaxing or entertaining. This level also includes three additional bedrooms, offering flexibility for family, guests, or home office space. With its walk-out basement, open layout, and scenic golf course views, this exceptional Quail Ridge home combines quality, functionality, and an unbeatable location. (id:46156)
15786 23b Avenue
Surrey, British Columbia
One of the finest custom home in the area, set in a cul-de-sac near Morgan Crossing. This immaculate, like-new 5 bed, 4 bath home showcases exceptional craftsmanship. The open main floor is ideal for entertaining with a chef's kitchen featuring seating island, built-in fridge, gas stove, premium appliances, and ceiling-height cabinetry. Glass railings add architectural detail, while a built-in TV media unit with fireplace anchors the living space and opens to a large patio. A den and mudroom complete the main. Upstairs offers a serene primary retreat with spa-like marble ensuite, large walk-in closet, two additional bedrooms, and laundry. Basement includes owner-use family room and bright 2-bed legal suite. Low-maintenance turf yard, lane-access double garage. (id:46156)
1355 La Salle Avenue
Prince George, British Columbia
This is a small package that packs a punch. This renovated rancher with newer kitchen, floors, and modern touches has all of the important things done. Its the perfect first home or downsizer for seniors. It is also currently a great cash -flowing, revenue property with good tenants who wish to stay. (id:46156)
301 2493 Montrose Avenue
Abbotsford, British Columbia
Open House Sunday 1st March 1-3 pm Welcome to Upper Montrose! This coveted 3-bed+Den, 2-bath, 1,247 SF unit features a large deck, soaring 9' ceilings, and a stylish brick feature wall. The chef-inspired kitchen boasts quartz counters, a spacious island, stainless steel appliances, under-cabinet lighting, and a gas cooktop. Enjoy year-round comfort with built-in A/C. The primary bedroom offers a spa-like ensuite with dual sinks and a glass walk-in shower. Building perks include a boardroom with workstations, a courtyard with a playground, and a shared garden. Located in historic downtown Abbotsford, you're steps from trendy shops, restaurants, breweries, and the farmers market. Includes 2 parking and is pet-friendly (2 pets allowed with restriction). (id:46156)


