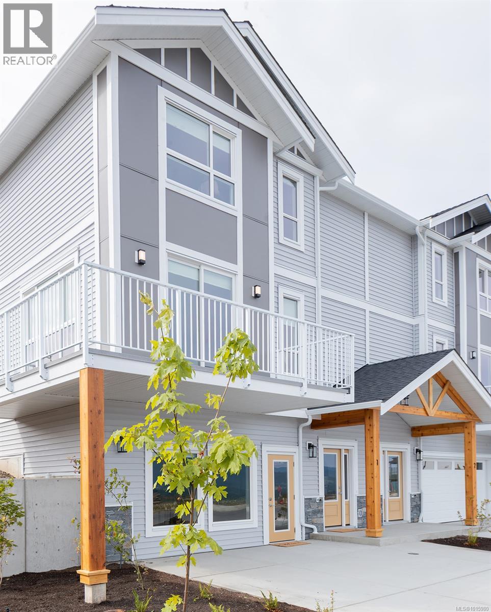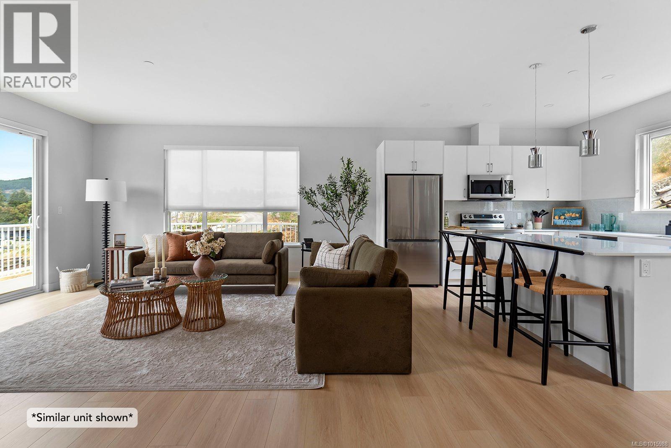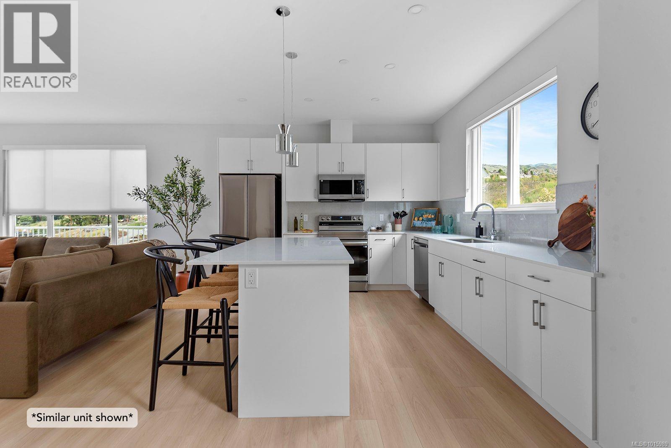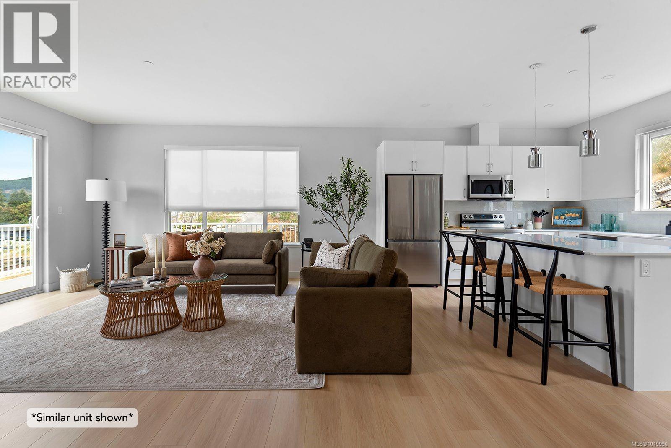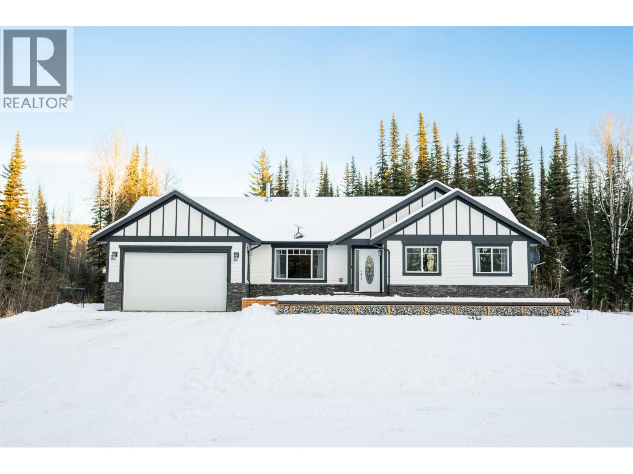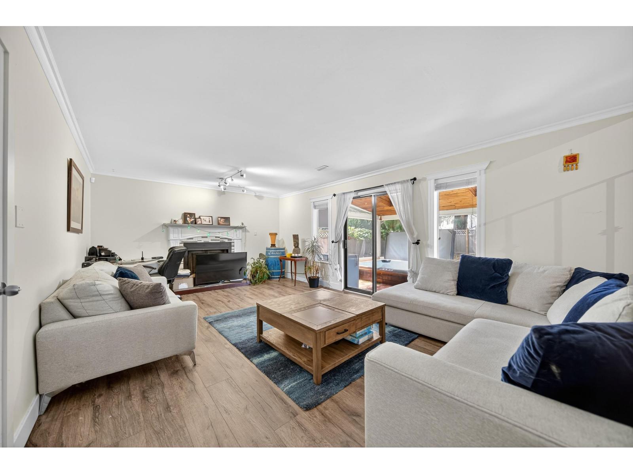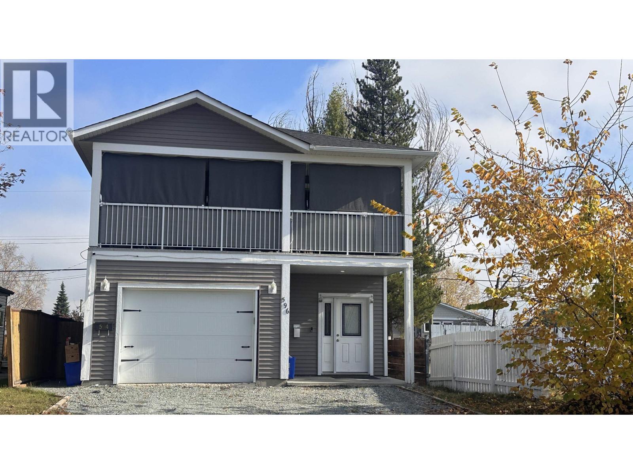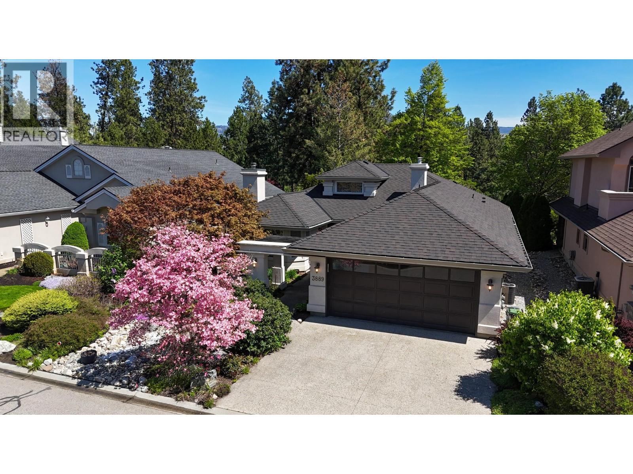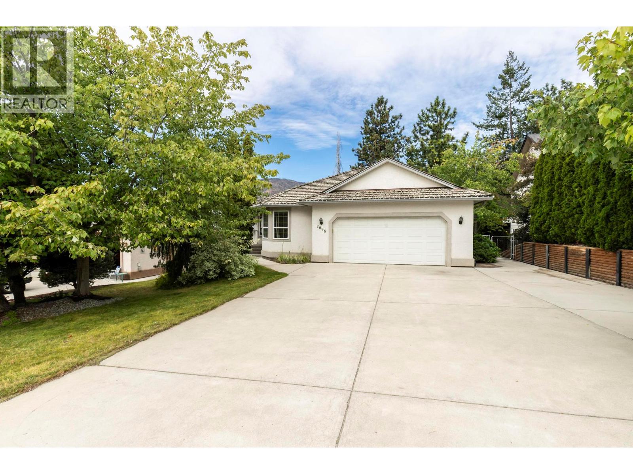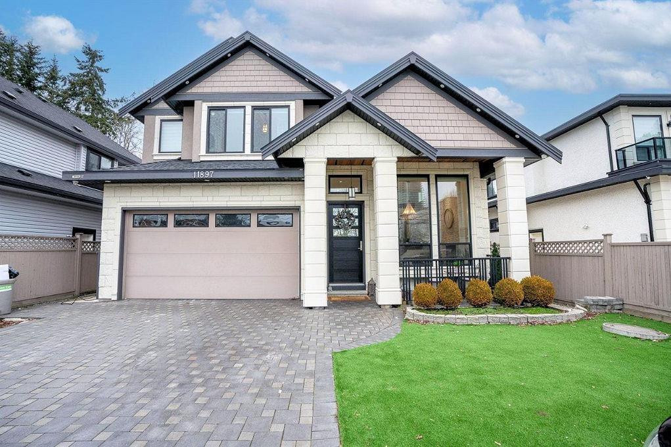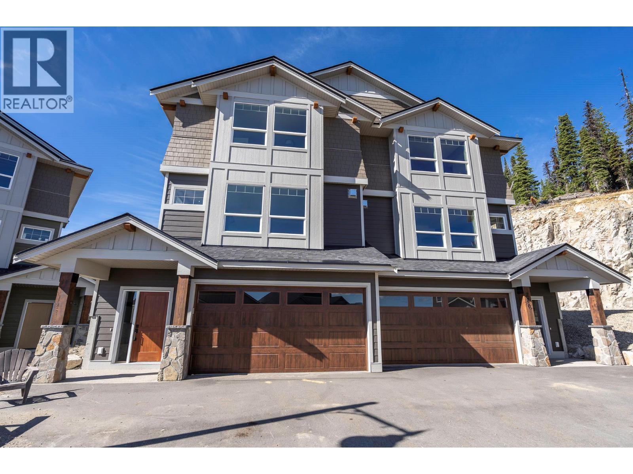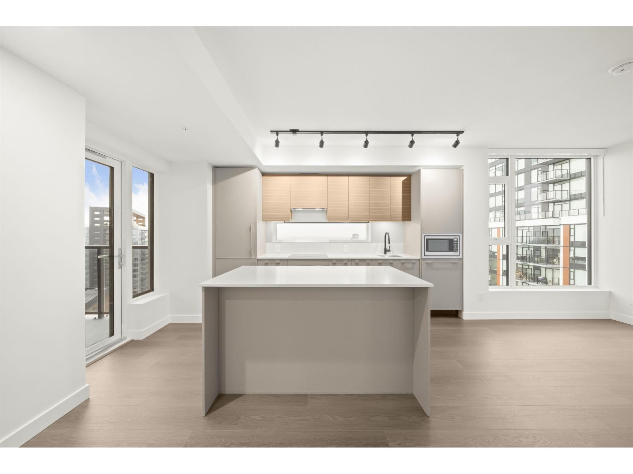2 6258 Seablush Cres
Duncan, British Columbia
GST included! Panorama at Kingsview is a new collection of affordable, well-crafted townhomes designed for easy living in a scenic natural setting. Set in one of the Cowichan Valley’s most desirable neighbourhoods, this community offers beautiful valley views, direct access to hiking and biking trails and right across from a brand new park. This home features approx. 1,662 sqft of thoughtfully designed living space, including 3 bedrooms, 3 bathrooms, and a double car garage. Interiors boast bright, open-concept layouts with premium finishes, modern kitchens, and flexible spaces that suit a variety of lifestyles. Built with Vesta’s signature attention to detail and craftsmanship, these homes are also exempt from Property Transfer Tax—making them an ideal choice for first-time buyers, young families, or anyone looking to right-size without compromise. (id:46156)
4 6258 Seablush Cres
Duncan, British Columbia
GST included! Panorama at Kingsview is a new collection of affordable, well-crafted townhomes designed for easy living in a scenic natural setting. Set in one of the Cowichan Valley’s most desirable neighbourhoods, this community offers beautiful valley views, direct access to hiking and biking trails and right across from a brand new park. This home features approx. 1,662 sqft of thoughtfully designed living space, including 3 bedrooms, 3 bathrooms, and a double car garage. Interiors boast bright, open-concept layouts with premium finishes, modern kitchens, and flexible spaces that suit a variety of lifestyles. Built with Vesta’s signature attention to detail and craftsmanship, these homes are also exempt from Property Transfer Tax—making them an ideal choice for first-time buyers, young families, or anyone looking to right-size without compromise. (id:46156)
5 6258 Seablush Cres
Duncan, British Columbia
Price includes GST! Panorama at Kingsview is a new collection of affordable, well-crafted townhomes designed for easy living in a scenic natural setting. Set in one of the Cowichan Valley’s most desirable neighbourhoods, this community offers beautiful valley views, direct access to hiking and biking trails and right across from a brand new park. This home features approx. 1,680sqft of thoughtfully designed living space, including 3 bedrooms, 3 bathrooms, and a double car garage. Interiors boast bright, open-concept layouts with premium finishes, modern kitchens, and flexible spaces that suit a variety of lifestyles. Built with Vesta’s signature attention to detail and craftsmanship, these homes are also exempt from Property Transfer Tax—making them an ideal choice for first-time buyers, young families, or anyone looking to right-size without compromise. (id:46156)
1 6258 Seablush Cres
Duncan, British Columbia
GST included! Panorama at Kingsview is a new collection of affordable, well-crafted townhomes designed for easy living in a scenic natural setting. Set in one of the Cowichan Valley’s most desirable neighbourhoods, this community offers beautiful valley views, direct access to hiking and biking trails and right across from a brand new park. This home features approx. 1,680sqft of thoughtfully designed living space, including 3 bedrooms, 3 bathrooms, and a double car garage. Interiors boast bright, open-concept layouts with premium finishes, modern kitchens, and flexible spaces that suit a variety of lifestyles. Built with Vesta’s signature attention to detail and craftsmanship, these homes are also exempt from Property Transfer Tax—making them an ideal choice for first-time buyers, young families, or anyone looking to right-size without compromise. (id:46156)
13562 Klein Road
Prince George, British Columbia
Move-in ready and meticulously maintained, this 2016-built home sits on 5 peaceful acres. With 3 beds and 3 baths, there is room for the whole family with a functional layout. No expense has been spared with high-quality finishes and thoughtful details throughout the interior and exterior of the home. The outdoor space is beautifully landscaped, offering a perfect blend of open yard and natural surroundings. Enjoy exploring beyond your backyard with easy access to endless nature trails for peaceful walks while also just a skip away from the PG Snowmobile Club Rec area for all backcountry riding. But wait, the shop! 2,500 sq ft of shop with a hoist is ideal for the mechanic in your family adding incredible versatility to this already impressive property. A must-see for those seeking space. (id:46156)
8607 Byron Road
Delta, British Columbia
WELCOME HOME! Nestled in a quiet cul-de-sac in the sought-after Delta neighborhood, this spacious 4-level split offers 6 bedrooms and 4 bathrooms-plenty of room for the whole family. The bright and inviting kitchen has been updated with stainless steel appliances, while the upper level boasts 4 large bedrooms and 3 full bathrooms, perfect for a growing family. Downstairs includes a mortgage helper, giving you flexibility and peace of mind. The beautifully landscaped, fully fenced yard is a private retreat, complete with a sunroom and hot tub for cozy evenings or weekend gatherings. Just a short walk to parks, schools, shopping, and transit, with easy access to Nordel Way and the Alex Fraser Bridge for commuters. Best of all-there are no strata. (id:46156)
596 Harper Street
Prince George, British Columbia
This versatile, well-kept single-family dwelling with a legal suite is a fantastic opportunity for both investors and 1st time buyers. Featuring 3-bedroom, 2-bathroom upper unit, and a 2-bedroom 2-bathroom suite on the lower level. This home offers a flexible living arrangement and excellent rental potential. Whether you're looking to live upstairs and rent the suite or add a solid investment to your portfolio this duplex offers both comfort and potential. Covered deck off upstairs unit for year-round use, single car garage & additional parking. Located near shopping and bus route. (id:46156)
3889 Gallaghers Grange
Kelowna, British Columbia
Executive Living on the Fairway at Gallagher’s Canyon. Tucked away on a quiet cul-de-sac and backing directly onto the 2nd fairway, this beautifully maintained 2-bed + den rancher blends luxury, comfort, and resort-style living in one of Kelowna’s most sought-after communities. Vaulted ceilings, and two gas fireplaces add warmth and character, while the open-concept layout flows effortlessly to a fully landscaped, private backyard oasis with multiple patios and tranquil green views—ideal for entertaining or unwinding. The updated kitchen is open to the dining room and living room, and features stone counters and custom cabinetry. The king-sized primary retreat offers a full wall of windows with direct patio access, walk-in closet and spa-like ensuite with soaker tub, walk in shower and dual vanities. A second living area, den/office, full guest bath, laundry room, and double garage complete the thoughtful layout. Gallagher’s Canyon offers a lifestyle like no other—two award-winning golf courses, tennis courts, indoor pool, hot tub, gym, games room, artist studios, and endless walking trails. Surrounded by nature and a like-minded community Only 15 mins to downtown Kelowna. (id:46156)
2098 Sunview Drive
West Kelowna, British Columbia
Located in the highly desirable Rose Valley community, this beautifully maintained 6 bed, 3 bath walk-out rancher offers space, style, and flexibility for the whole family. The open-concept main floor features a large living room with hardwood flooring and a cozy gas fireplace, perfect for gatherings. The newer kitchen boasts soft-close cabinets, sleek Dekton countertops, and flows seamlessly into the dining and living areas—ideal for entertaining. The main floor includes 3 generously sized bedrooms, including a spacious primary suite with private ensuite, plus 2 additional bedrooms offering plenty of space for family, guests, or a home office. Downstairs, the bright walk-out basement features a huge recreation room, 3 more bedrooms, a full bathroom, and excellent suite potential for added income or multi-generational living. Complete with a double attached garage and located close to top-rated schools, parks, and scenic trails—this is the perfect blend of comfort and convenience. Hot tub included. A must-see! (id:46156)
11897 82 Avenue
Delta, British Columbia
Welcome to your dream home! This stunning 3-storey custom-built residence in Delta blends modern luxury with timeless design. Enjoy 12-ft ceilings in the living room and 14-ft in the family room, elegant glass staircases, designer woodwork, and striking lighting. The chef-inspired kitchen boasts a 45 sq.ft. Cambria stone island and opens to a covered patio with a firepit. Recent 2022 upgrades include new luxury vinyl flooring, carpet, full interior paint, and updated fixtures. Relax in comfort with radiant heating, HRV, central A/C, and a steam shower. The home also offers a main-floor bedroom with full bath, an entertainment room with wet bar, and a 2-bedroom legal suite with separate entry-perfect for extended family or extra income. Close to top schools, parks, and amenities, this is refined living at its best! Open House Sunday, Dec 14th, 2-4 PM. (id:46156)
280b Grizzly Ridge Trail
Big White, British Columbia
ONLY 2 UNITS REMAINING - Brand New and ready to occupy at Grizzly Ridge Estates!! These homes are nestled in a private cul-de-sac of similar new exclusive designs. Easy ski in/ski out access to the SERWA Run nearby, a short 12 minute walk to all the Village amenities. The main floor of the home features an open, entertainer's floor plan, a beautiful kitchen boasting 5 piece upgraded stainless steel appliances and granite countertops, with an impressive stone fireplace in the living room. Off the kitchen is a large, covered balcony, the perfect spot to add a hot tub for those long post-ski soaks!. There are 3 spacious bedrooms, 3 full & 1 half bathrooms. The master suite features a walk-in closet and full 5 piece ensuite bathroom. If extra storage is on your wish list, we have that too! This unit has a triple car garage, so lots of room for all of your toys! 2 pets allowed, and no rental restrictions, low strata fees, all appliances and Central Vac included! Fully Finished and Ready for Immediate Possession!! No short term rental restrictions, speculation tax, or foreign buyer bans here!! 360 Tour is of a similar Unit (id:46156)
3503 13745 George Junction
Surrey, British Columbia
Discover elevated urban living at PLAZA TWO by PCI Developments. This bright WEST facing unit showcases floor-to-ceiling windows, sleek integrated kitchen, spa-inspired bath, large entertainer's patio, insuite COOLING & the BEST LAYOUT in the tower! Amazing Amenities : Full-time Caretaker, Rooftop Lounges w/ BBQs, Kids' Play Area, Co-working & Library Spaces, Theatre & Fitness Centres. Live in the heart of it all! Steps to SkyTrain, Save-On-Foods, Rexall, Browns Socialhouse, Central City Mall, T&T, SFU & Kwantlen campuses. Style, comfort & convenience come together right here at the King George Hub. (id:46156)


