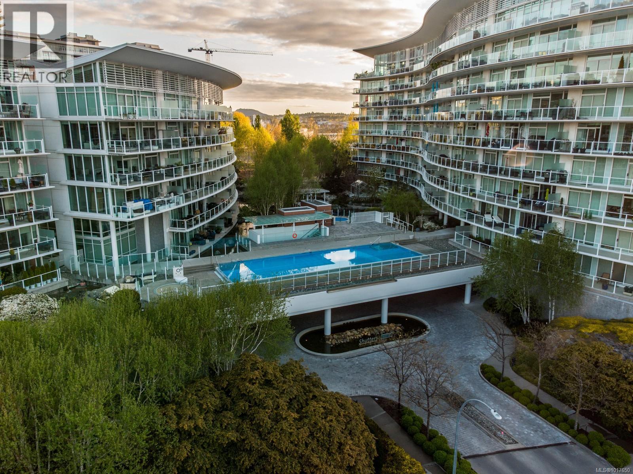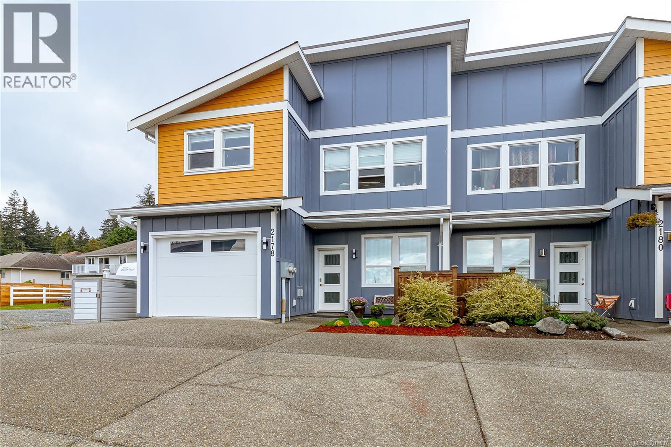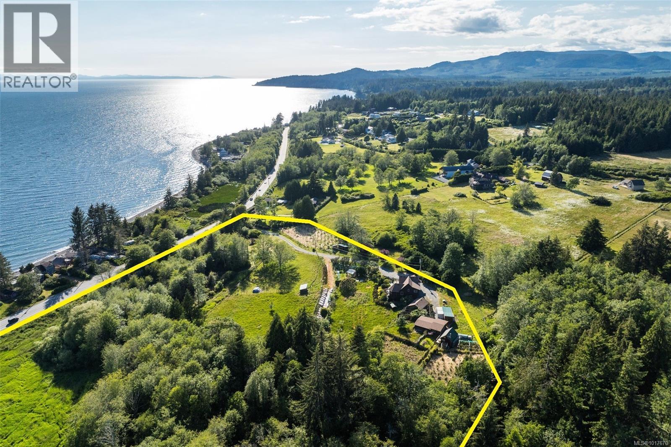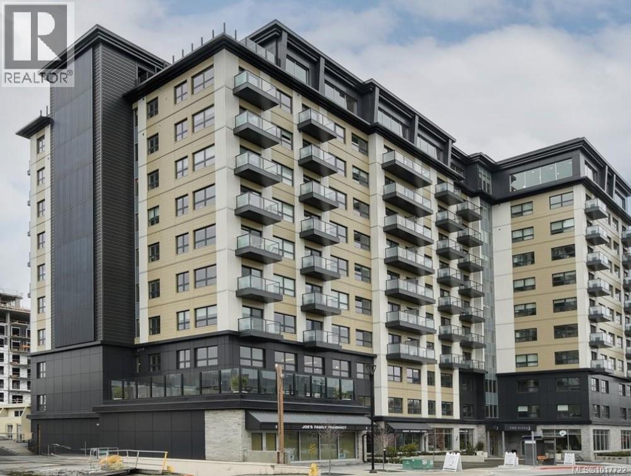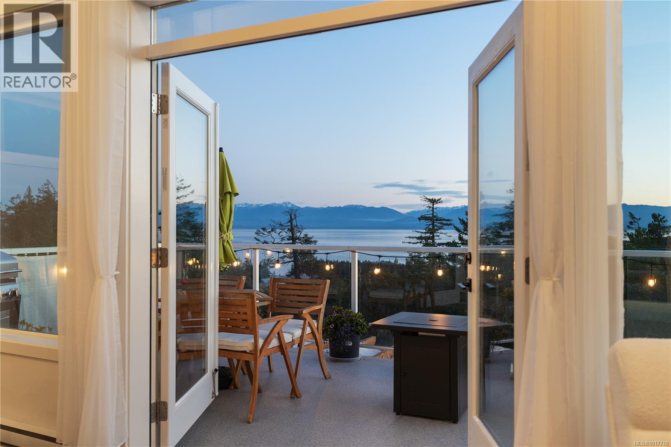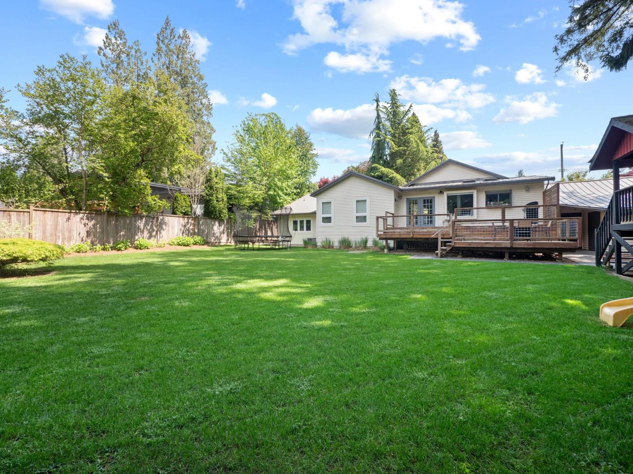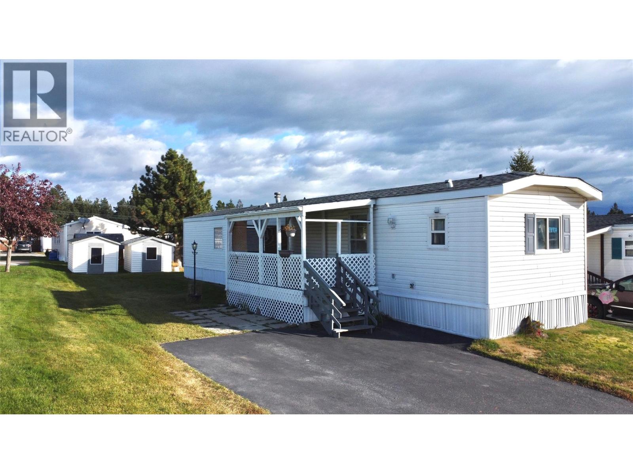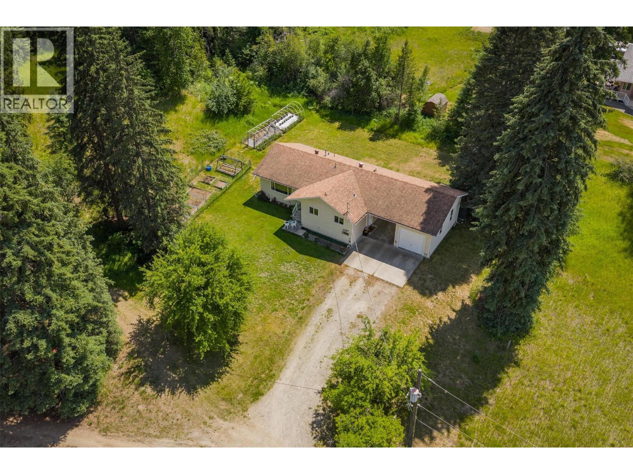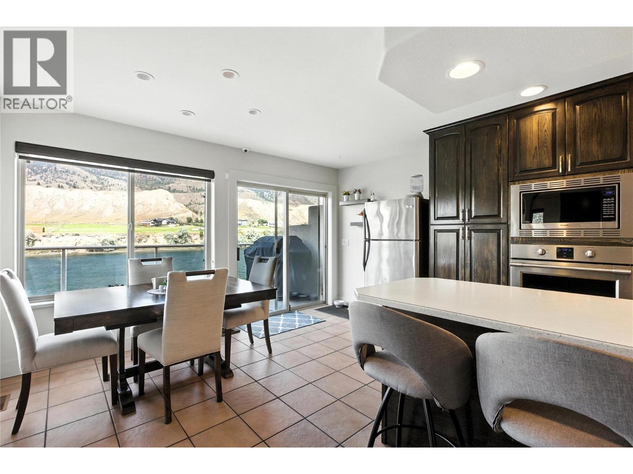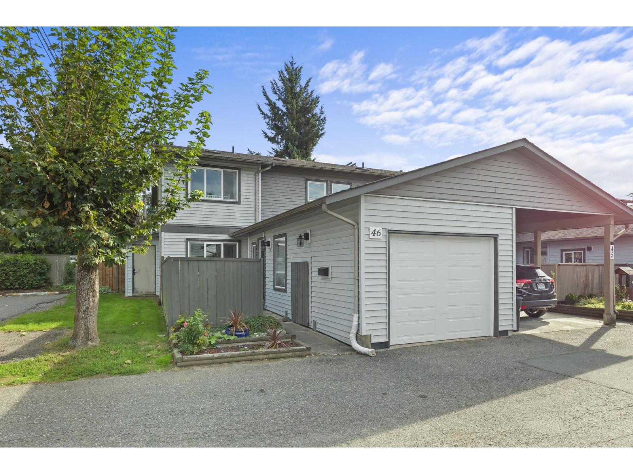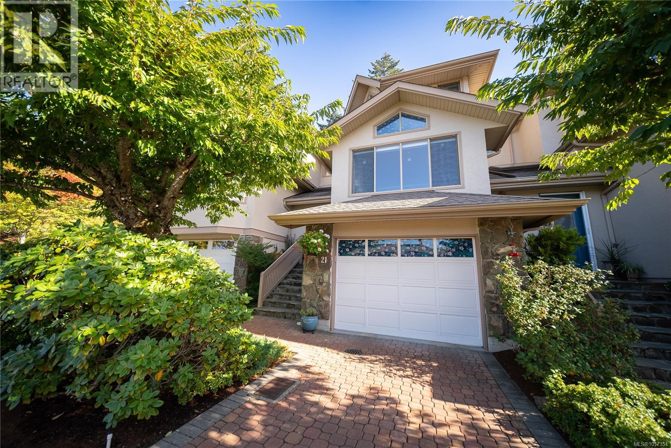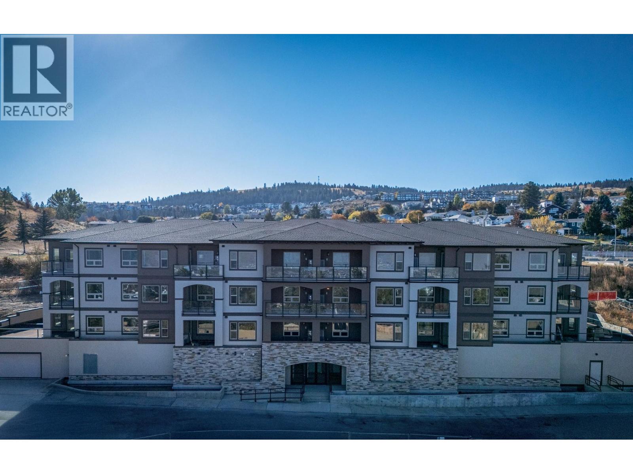119 68 Songhees Rd
Victoria, British Columbia
Welcome to The Shutters - where architectural excellence meets spa-like tranquillity. This 1-bed + den, 2-bath condo has a rare & private exterior front entrance, bringing a townhome feel to condo living. Surrounded by water, this unique unit has a patio that backs onto a serene pond, which offers a stunning view out of the floor-to-ceiling windows as well as plenty of room for outdoor dining and enjoyment. Inside, you'll find spacious and bright rooms, a modern kitchen, and luxe bathrooms. Overlooking the inner harbour, the building sits steps from the Songhees walkway, Galloping Goose trail, markets, restaurants, and downtown shopping. The resort-style amenities in this exclusive complex include an amazing outdoor pool, a gym, a hot tub, a sauna, a steam room, a guest suite, a lounge, a boardroom, guest parking, & kayak/bike storage. One designated parking stall & storage included. This is your opportunity to own a one-of-a-kind unit in this exceptionally renowned building! (id:46156)
2178 Winfield Dr
Sooke, British Columbia
This is a must-see! Priced well below the assessed value and by far, the best valued half duplex with a suite in Sooke!! This beautifully designed 5-bed, 4-bath home delivers the perfect blend of lifestyle, flexibility, and value in one of the area’s most family-friendly neighbourhoods—just minutes from parks, schools, shopping, and the ocean. Step inside and feel the warmth of the open-concept main floor featuring 9’ ceilings, a bright and inviting living space, and a stylish kitchen with quartz counters, soft-close cabinetry, a gas range, and cozy fireplace—ideal for family gatherings or entertaining friends. A versatile main-floor bedroom offers the flexibility of a home office, guest room, or playroom to suit your needs. Upstairs, you’ll find three generous bedrooms, including a spacious primary suite complete with a walk-in closet, double vanities, and a tiled shower designed for relaxation. Adding even more value is the freshly painted legal one-bedroom suite—with its own entrance and stunning ocean & mountain views—perfect for generating $1,500/month in rental income or providing private space for extended family or guests. Enjoy year-round comfort with air conditioning, a covered patio for summer barbecues, and a landscaped yard with a storage shed and fenced areas for kids or pets. With no strata fees, single garage, new privacy fencing, and the balance of the new home warranty, this property offers peace of mind and an incredible opportunity for families, investors, or those seeking a lifestyle upgrade. This home truly checks every box—style, comfort, flexibility, and income potential all in one beautiful package. Call your Realtor today to experience the value and lifestyle this home offers! (id:46156)
8750 West Coast Rd
Sooke, British Columbia
OCEAN AND MOUNTAIN VIEWS & MULTI-GENERATIONAL LIVING WITH REVENUE POTENTIAL! The possibilities are endless…and the breathtaking OCEAN AND MOUNTAIN VIEWS are the icing on the cake. This incredible 12 acre SEMI-WATERFRONT property features a beautiful chalet style, 2931 SF, 4 bedroom home with potential for a self contained one bedroom suite, a 220 Volt Workshop, cabin for employees, 2 barns, multiple outbuildings, a chicken coop, fenced acreages for livestock and a well with an excellent flow rate. Full southerly exposure, gently sloping topography and healthy soil composition promotes an abundance of agriculture growth potential. 1/2 acre mature apple orchard and 1 acre mature berry pasture. Veggie patch, fully deer proof fencing 1/4 acre garden with greenhouse. Perfectly situated for running a small business or farm a stand - located en-route to popular West Coast destinations, it attracts both tourists and local residents. Property in ALR with ‘Farm Status’ and likely can build Second Dwelling residence (buyer to verify) Zoned ‘Agriculture’ for Commercial use (buyer to verify) This rare opportunity is just 10 KM from Sooke, Gordon’s Beach across the street and invites you to use your imagination and create something extraordinary for this beautiful property. Roof 2015. Request extensive Feature Sheet for more information. (id:46156)
903 622 Admirals Rd
Esquimalt, British Columbia
Immediate Possession is possible! Resort-style, luxurious 55+ living with ocean & city views. This near-new unit offers exceptional value. Enjoy a spacious 2-bed plus large den, 2-bath suite with a private balcony. The kitchen has a panelled Blomberg fridge/freezer/dishwasher, Fulgor wall oven, induction cooktop, quartz countertops, custom cabinetry. In-suite laundry, & heated bathroom floors. Conveniences include secured FOB access to the building & unit with pet-friendly policy. Club fee covers concierge services, daily continental breakfast & high tea, basic TV cable/internet, 24-hour emergency response, transportation & community activities. The spectacular 16,000 sqft amenities floor includes rooftop deck with a fireplace & community BBQs, stunning views from floor-to-ceiling windows, full-service restaurant, tea room, lounges, fitness centre, art studio, & library. Amenities include an on-site hair salon, movie theatre and Royal Legion next door. One underground parking for rent. (id:46156)
D 5280 East Sooke Rd
Sooke, British Columbia
Negotiate to purchase completely furnished and move in ready. This beautiful Mountaintop Oasis places you front and centre to Breathtaking million dollar views. 180 degree sweeping unobstructed south facing exposure invites the West coast Natural Landscape into your living room. Sooke Foothills, Juan de Fuca Straight, and Olympic mountains are yours to enjoy. This home was designed and situated to allow an abundance of natural light and for all major living areas to be exposed directly to the view. The lower level has been designed to capture the incredible views from the master bedroom with French doors leading to the back yard to allow easy access to the out doors right from your bedroom. Spa like master en-suite and soaker tub is south facing allowing full enjoyment of the ocean views. Upstairs large open concept kitchen/dining/living area includes luxury finishes and a cozy propane stove. French doors lead directly to your private elevated balcony. Fantastic opportunity to own your own piece of west coast heaven. (id:46156)
8995 Trattle Street
Langley, British Columbia
A dream*15,200sqft lot!* Family friendly, sprawling rancher w/basement on a 1/3 acre with 88' frontage! Features 6 Bedrooms, 3 bathrooms, living room opens into a bright open space w/ vaulted ceilings, bay windows. Spacious kitchen has skylights, large island, & buffet/serving table, eating & dining areas. French doors lead to 2 tiered decks with railings for relaxation and outdoor dining. Summer welcomes all the backyard BBQ's in this private, parklike, west exposed yard. 4 bedrooms on the main level. Bsmt boasts 2 bedrooms, a media area for your kids to sprawl about & for adults to wind down complete with wet bar, separate entrance and turn key suite potential. New A/C. Just steps to the downtown core of Fort Langley and Fine Arts School. OPEN HOUSE SUN, NOV. 16, 1-3pm (id:46156)
2424 Industrial Rd 2 Unit# 13
Cranbrook, British Columbia
Welcome to Georgian Heights Mobile Home Park! This bright and inviting 2-bedroom, 2-bath(primary bath has a jetted tub) home offers an open and comfortable layout with plenty of natural light streaming through large living room windows and a skylight above. The kitchen features stainless steel appliances, a central island, and great flow for everyday living. Outside, you’ll find two handy storage sheds and a spacious yard area. With no neighbor on one side and direct access to the common green space, you’ll love the added privacy and peaceful surroundings. Roof done 2022 and hot water tank changed in 2024. Don’t miss out, contact your agent today! (id:46156)
1764 Green Road
Fruitvale, British Columbia
This incredible 10-acre property combines space, versatility, and rural charm, all just minutes from local amenities and directly across from the Beaver Valley Arena. Featuring two separately titled parcels an 8-acre piece and a 2-acre piece this property offers exceptional flexibility for a variety of uses. Whether you’re dreaming of hobby farming, multi-generational living, or future development, the possibilities are endless. There’s even potential for additional subdivision off Galloway Road, making this an exciting investment for the right buyer. The spacious family home is perfectly designed for a growing or extended family, with four bedrooms and three bathrooms spread across two levels. The main floor offers a bright, open kitchen and a separate dining area with built-in cabinetry ideal for family dinners or entertaining friends. A large living room invites you to relax and unwind, while the primary suite includes a private 2-piece ensuite. Two additional bedrooms, a full bathroom, and the convenience of main-floor laundry complete this level. Downstairs, you’ll find even more living space with a rec room, separate family room, a fourth bedroom, 2-piece bathroom, utility area, and plenty of storage plus a handy mudroom with direct outdoor access. An attached garage and large carport provide practical parking and covered storage, while the outbuildings including a large older barn, the original homestead, and multiple sheds add even more function and character. A well-established garden area is ready for your green thumb. Connected to Village water with its own septic system, this property offers both comfort and opportunity. With its unique configuration, subdivision potential, and close-to-town location, this is a rare chance to enjoy the best of rural living with room to grow. (id:46156)
4990 Kipp Road
Kamloops, British Columbia
Minutes from downtown, at the very end of prestigious Kipp Road, lies a sanctuary unlike any other-a lifestyle few will ever know. Intentionally built to minimize the sound of the train, you are left with only the calming presence of water and sky. For the discerning buyer, partial vendor financing makes this rare opportunity even more accessible. Mediterranean-inspired design marries elegance, comfort, and sweeping South Thompson River views. Timeless details set the tone for refined yet welcoming living. The gourmet kitchen blends function with flair, flowing into spacious living and dining areas and expansive outdoor decks for connection, relaxation, and celebration. The penthouse-style primary suite offers a spa-like ensuite, walk-in closet, and bonus nursery/dressing room. Wake each morning to river views that stretch forever. Close each day in soaking-tub bliss. Private dock, space for boats, RVs, plus a suite for guests. This is privacy. This is prestige. This is peace. (id:46156)
46 46689 First Avenue, Chilliwack Proper East
Chilliwack, British Columbia
UNBEATABLE VALUE HERE! Beautifully renovated 3bed, 2bath quiet Corner unit in Mount Baker Estates, blending comfort, style, and affordability. Main floor features stunning kitchen w/ stainless-steel appliances, flowing into a spacious living area warmed by a WETT-certified wood-burning fireplace. Outside, enjoy a fenced front patio and one of the largest back yards in the complex, fully fenced w/ bonus side access, covered deck & large storage shed. Thoughtfully updated and Move-in-ready w/ new flooring, bathrooms, lighting, paint, windows, and enclosed garage w/ access from inside. Family-friendly complex w/ playground, outdoor pool, and close to schools, shopping, recreation, and transit. PLUS Three pets allowed here with NO size restrictions! * OPEN HOUSE Saturday Dec 20th 11am - 1pm * (id:46156)
21 4991 Bella Vista Cres
Nanaimo, British Columbia
Panoramic Winchelsea Island views from this exceptional three-level townhouse in one of Nanaimo’s most desirable communities. The top floor includes a stunning primary suite featuring expansive ocean-view windows and space for a cozy bistro set - the perfect place to enjoy sunsets over the Strait. The main level offers coastal glimpses from the living room and a bright, functional layout with a family room opening to an enlarged brick patio. The lower level provides exceptional storage, ideal for downsizing while keeping the garage available for your vehicle. This well-managed strata is located in a prestigious neighbourhood surrounded by high-end homes. Recent updates include interior paint, a newer dishwasher, and a replaced hot water tank. An elegant blend of comfort, convenience, and breathtaking views, this home truly captures the essence of West Coast living. Data and measurements are approximate and should be verified if important. (id:46156)
2171 Van Horne Drive Unit# 301
Kamloops, British Columbia
Welcome to effortless living at The Villas, where community and comfort come together. This thoughtfully designed top floor 1-bedroom, 1-bathroom home offers 732 sq.ft. of beautifully finished living space plus a 99 sq.ft. patio with an exterior power outlet. Ideal for downsizers, enjoy engineered hardwood floors, quartz countertops, a stainless steel appliance package, and heated tile in the ensuite. The open-concept kitchen features soft-close cabinetry, under-cabinet lighting, and a built-in microwave. The master boasts a walk-in closet with custom organizers. Enjoy the warmth of a gas furnace, central A/C, electric fireplace, and in-suite laundry. This vibrant building fosters connection with walkable amenities, a community garden and orchard, social gathering spaces, and secure bike and vehicle storage. Appointments required for viewings, contact Listing Agent for available times. BUILDER INCENTIVE includes a 55"" flat screen LG LED TV and 1 year strata fees paid on next 6 units sold, contact for details! (id:46156)


