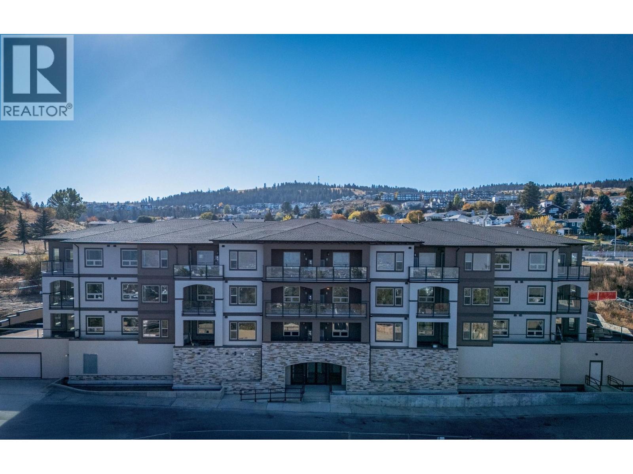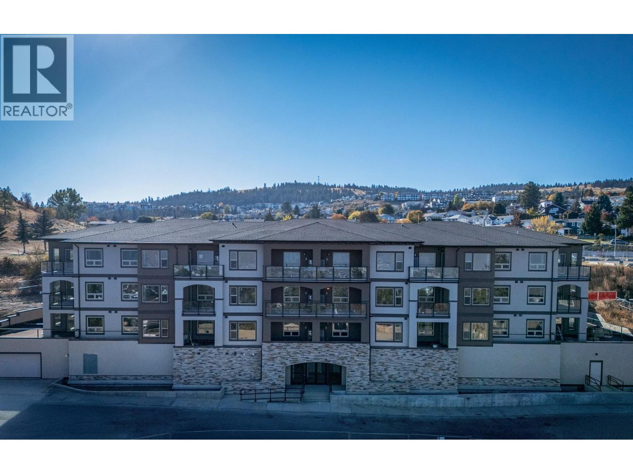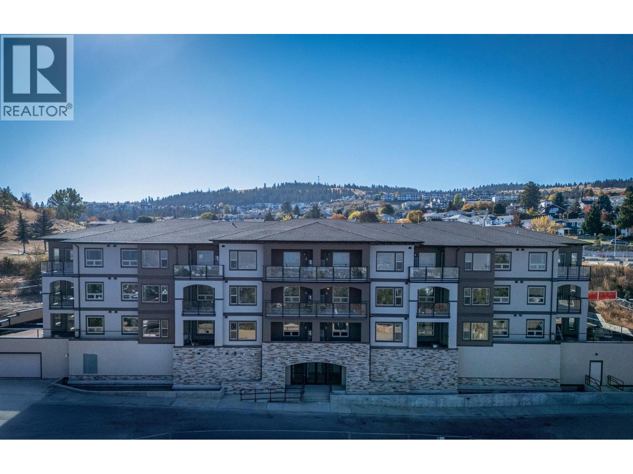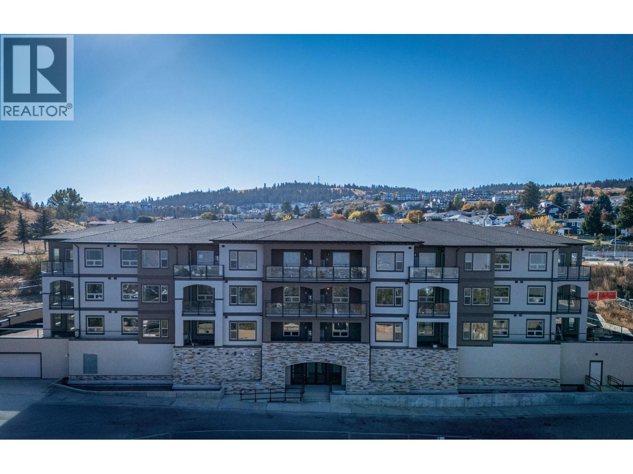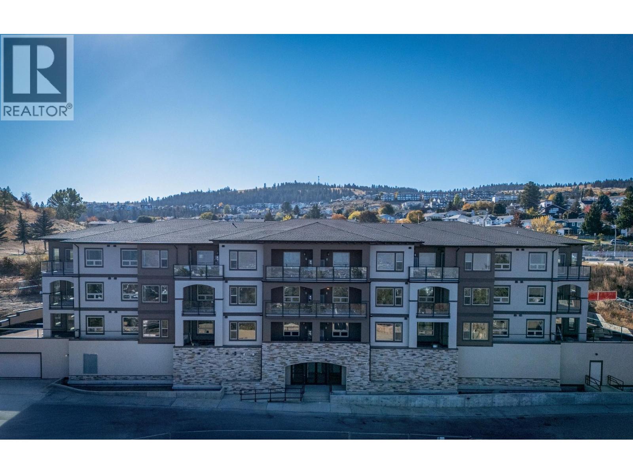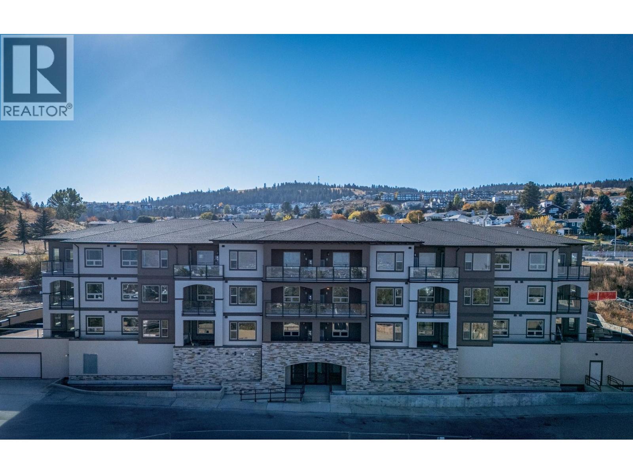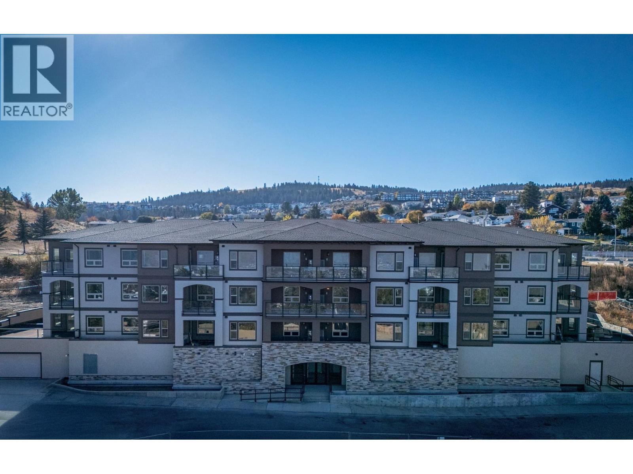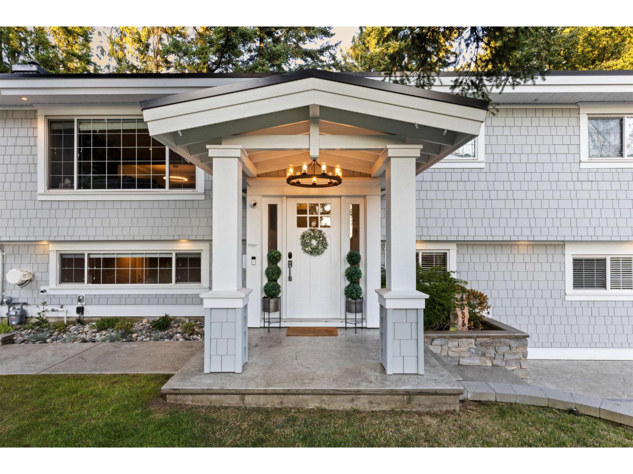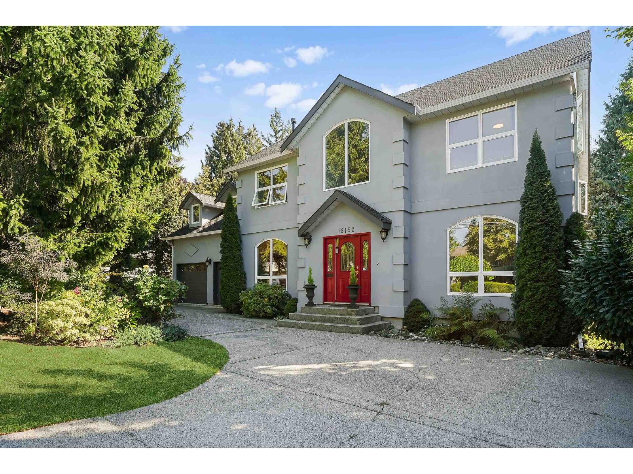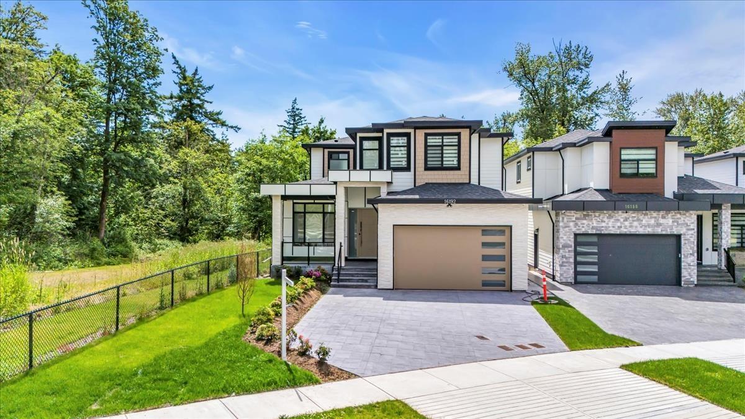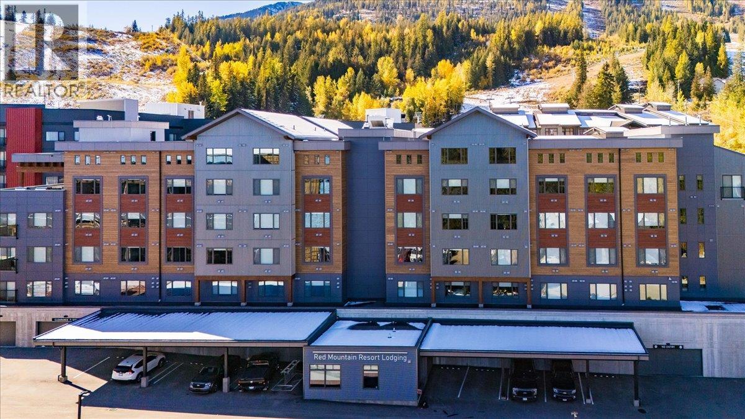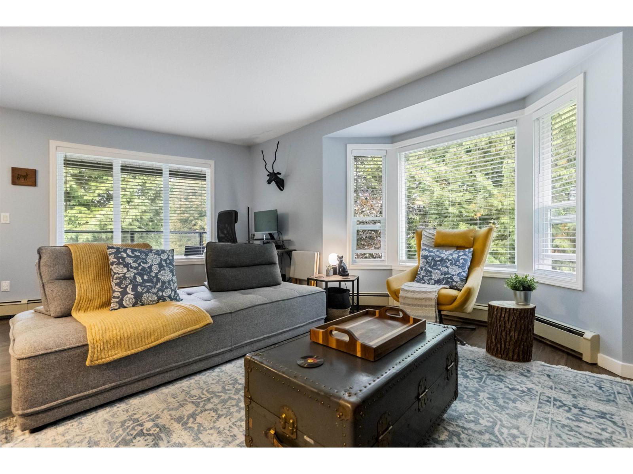2171 Van Horne Drive Unit# 307
Kamloops, British Columbia
Smartly designed and community-centered, this top floor 2-bedroom, 1.5-bathroom suite offers 862 sq. ft. of functional elegance. Ideal for those looking to downsize, it features engineered hardwood, quartz counters, soft-close cabinetry, and a spacious walk-through closet in the primary suite. Relax in a heated ensuite with a glass rain shower and dual sinks. Step outside to a charming patio or join neighbours in shared gardens, orchards, and social spaces all thoughtfully integrated to promote connection and walkable living at The Villas. Appointments required for viewings, contact Listing Agent for available times. BUILDER INCENTIVE includes a 55"" flat screen LG LED TV and 1 year strata fees paid on next 6 units sold, contact for details! (id:46156)
2171 Van Horne Drive Unit# 305
Kamloops, British Columbia
This bright and well-appointed 1-bedroom home on the top floor is a downsizer’s dream, offering thoughtful finishes and a strong sense of community. Enjoy 9’ ceilings, engineered hardwood, quartz countertops, and a stainless steel kitchen package with soft-close cabinetry. The bedroom features a walk-in closet, and the bathroom includes heated tile floors and upscale finishes. With in-suite laundry, A/C, an electric fireplace, and generous outdoor living space, you’ll feel right at home. Located in a vibrant building with community gardens, shared lounges, and walkable surroundings designed for connection and ease. Appointments required for viewings, contact Listing Agent for available times. BUILDER INCENTIVE includes a 55"" flat screen LG LED TV and 1 year strata fees paid on next 6 units sold, contact for details! (id:46156)
2171 Van Horne Drive Unit# 306
Kamloops, British Columbia
Top floor premium corner unit with 2 parking stalls! Welcome to effortless living in this top floor 2-bedroom, 1.5-bathroom suite at The Villas, offering 931 sq. ft. of stylish comfort and a spacious outdoor area. Ideal for downsizers, the home features engineered hardwood floors, quartz countertops, undermount lighting, soft-close cabinetry, and high ceilings throughout. The primary suite includes a walk-in California closet and a luxurious ensuite with heated tile, dual sinks, and a rain shower. Layout offers 270 degree views with 2 private decks. Enjoy two parking spots in the underground parking and as well as bike storage. Thoughtfully designed for connection, The Villas includes a community garden, orchard, and gathering spaces all in a walkable setting that fosters meaningful neighbourly connections. Appointments required for viewings, contact Listing Agent for available times. BUILDER INCENTIVE includes a 55"" flat screen LG LED TV and 1 year strata fees paid on next 6 units sold, contact for details! (id:46156)
2171 Van Horne Drive Unit# 304
Kamloops, British Columbia
Step into simplicity and style in this top floor 1-bedroom suite, designed for easy living and vibrant community connection. With 9' ceilings, engineered hardwood, a modern electric fireplace, and quartz counters throughout, this unit feels airy and refined. The kitchen is fully outfitted with stainless appliances and soft-close cabinets, while the walk-in closet provides ample storage. Enjoy heated bathroom floors, central A/C, in-suite laundry, and a large private patio ideal for morning coffee or evening chats. Meet neighbors in the community garden, orchard, or shared lounge spaces, all part of The Villas’ walkable and social lifestyle. Appointments required for viewings, contact Listing Agent for available times. BUILDER INCENTIVE includes a 55"" flat screen LG LED TV and 1 year strata fees paid on next 6 units sold, contact for details! (id:46156)
2171 Van Horne Drive Unit# 303
Kamloops, British Columbia
Top floor premium corner unit with 2 parking stalls included! Downsize without compromise in this beautifully appointed 2-bedroom, 1.5-bathroom top floor suite at The Villas. With 929 sq. ft. of refined living space and a generous outdoor area, this home offers engineered hardwood flooring, quartz countertops, soft-close cabinetry, undermount lighting and a full stainless steel appliance package. Complete 270 degree views with two separate decks and complete privacy. Enjoy a spacious ensuite with dual sinks, heated tile floors, and a rain shower with bench. Community is at the heart of The Villas, with a shared garden, orchard, meeting spaces, and walkable amenities that foster connection. Secure underground parking with two parking spots, bike storage, and in-suite laundry complete this ideal downsizing opportunity. Appointments required for viewings, contact Listing Agent for available times. BUILDER INCENTIVE includes a 55"" flat screen LG LED TV and 1 year strata fees paid on next 6 units sold, contact for details! (id:46156)
2171 Van Horne Drive Unit# 302
Kamloops, British Columbia
This top floor 2-bedroom, 1.5-bathroom suite at The Villas offers spacious, low-maintenance living perfect for those looking to downsize without compromise. Enjoy engineered hardwood floors, quartz countertops, and a designer kitchen with soft-close cabinetry and stainless appliances. The master features a walk-through California closet and a spa-inspired ensuite with a tiled rain shower, dual sinks, and heated floors. A cozy electric fireplace, central A/C, in-suite laundry, and high ceilings enhance everyday comfort. This vibrant community offers secure parking, bike storage, walkable access to trails, a community garden and orchard, and shared gathering spaces for connection and belonging. Appointments required for viewings, contact Listing Agent for available times. BUILDER INCENTIVE includes a 55"" flat screen LG LED TV and 1 year strata fees paid on next 6 units sold, contact for details! (id:46156)
2171 Van Horne Drive Unit# 308
Kamloops, British Columbia
This top floor bright and modern 1-bedroom, 1-bathroom suite is a perfect fit for those ready to simplify without sacrificing style. With 673 sq. ft. of well-appointed space, this home features engineered hardwood, quartz counters, under-cabinet lighting, and a cozy electric fireplace. The primary suite includes a large walk-through closet and a beautifully tiled bath with heated floors and dual sinks. Join a welcoming community that values connection, complete with shared gardens, a community orchard, meeting spaces, and walkable surroundings at The Villas. Appointments required for viewings, contact Listing Agent for available times. BUILDER INCENTIVE includes a 55"" flat screen LG LED TV and 1 year strata fees paid on next 6 units sold, contact for details! (id:46156)
4036 196 Street
Langley, British Columbia
CURB APPEAL THAT WOWS! Welcome to your new home, a fully renovated gem on a serene no-thru road. This remodeled home boasts a stamped concrete driveway with Illuminated lighting and a lush app-controlled irrigated yard. Enjoy evening west facing farm sunsets. Inside, find Pravada engineered hardwood & vinyl plank floors. 1-bedroom basement suite, with its own laundry. Unwind in the primary bathrooms jetted master bath, new plumbing & electrical throughout the home, A/C for summer comfort. 20x20 Detached garage featuring epoxy floors, EV-ready and a heat pump. With smart tech-Nest entry, surveillance, and automated lighting this property blends luxury and functionality. RV parking, new septic field(2025), and nearby walking trails complete the package. Book your private showing today! (id:46156)
18152 58 Avenue
Surrey, British Columbia
MAGNIFICENT Custom Built Home on a BEAUTIFUL 1/4 acre lot! Park like setting out back, this home feats: updated Roof & 7 bdrms + 5 baths w/mortgage helper below incl a 3Bdrm WALK -OUT unauthorized suite w/tons of Natural Light & sep laundry too! This home is bright & complete w/lrg windows & crown molding's throughout the main. Your bright kitchen overlooks your BEAUTIFUL GARDEN & is complete with S/S appliances, large island, lots of cupboards, wall oven + eating area & family room! The Desirable Floorplan feat Sep. grand dining room too! Above is complete w/3 or 4 generous sized Bdrms incl. a lrg primary w/spa like ensuite & walk-in closet. Enjoy your stunning landscaped, fully fenced backyard w/large patio too! Many opportunities here! (id:46156)
16192 78 Avenue
Surrey, British Columbia
Welcome to 16192 78 Ave, Surrey-a brand-new, high-end custom-built home nestled in the quiet subdivision of Fleetwood. This impressive 4,100 sqft residence offers exceptional space and comfort, featuring two large basement suites, a dedicated theatre room for entertainment, and expansive balconies, including one off the master bedroom. Sitting on a 7,200 sqft corner lot, right next to a quiet park, this home has lots of natural light. A large driveway ensures ample parking, while the beautifully designed interiors and modern finishes elevate the living experience. This rare gem blends elegance, convenience, and peaceful surroundings-an extraordinary place to call home. OPEN HOUSE DEC 13 & 14, SAT & SUN 2:00PM-4:00PM (id:46156)
4280 Red Mountain Road Unit# 424
Rossland, British Columbia
A loft at The Crescent! Welcome to this stylish newly built loft offering contemporary comfort and incredible mountain views. Designed with versatility in mind, the home comfortably sleeps six with a Murphy bed, hide-a-bed sofa, and an upstairs lofted bedroom. Featuring 1.5 bathrooms, tonnes of well thought out storage, and a bright open layout, this unit is move-in ready and fully equipped with furniture, linens, and kitchen items. This property is approved for short-term rentals and with the options for onsite management, making it an ideal turnkey investment or vacation retreat. 50+ nights of short term rental are already booked for the 2026 ski season! Enjoy the convenience of private ski and bike storage, plus access to exceptional building amenities including a gym, resident lounge, and outdoor BBQ area. Experience low-maintenance mountain living with flexible use, and every comfort included. All you need is your toothbrush and skis! (id:46156)
315 2700 Mccallum Road
Abbotsford, British Columbia
This top-floor corner condo at The Seasons offers a peaceful retreat above the trees with views of lush greenspace and a vibe that's pure downtown Abbotsford. Inside, you'll find an airy 1,100 sq. ft. layout with two bedrooms, in-suite storage room, an additional storage locker across the hall, plus 2 parking spots. You've got thoughtful updates throughout-newer floors in the main living space, fresh trim paint, and a refreshed white kitchen and bathroom. Building upgrades include new windows and decks (2020), and your strata fee covers heat and hot water. Walk to coffee, breweries, and boutique shops, or hop on the highway in minutes. Perfect for first-timers or right-sizers alike. (id:46156)


