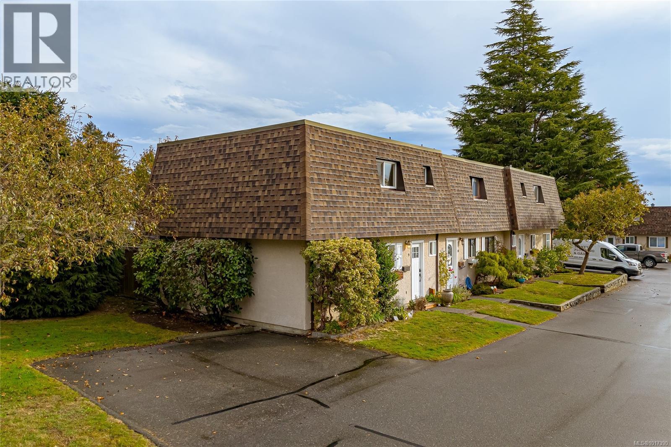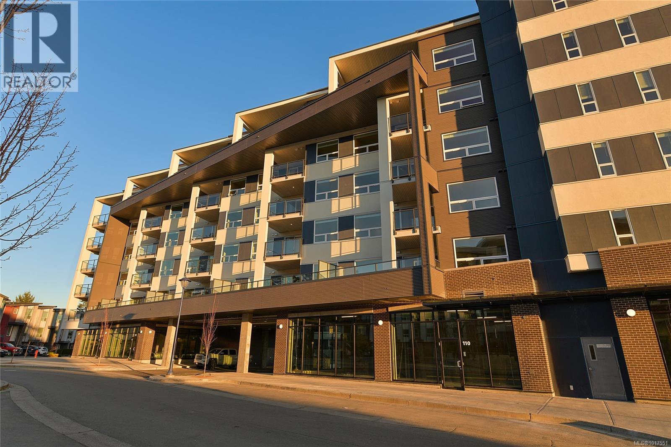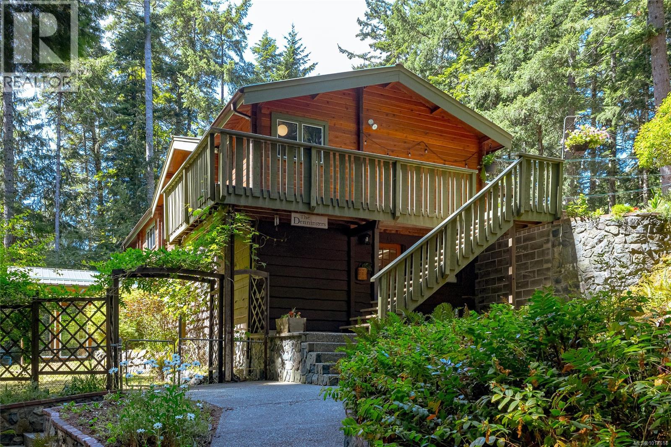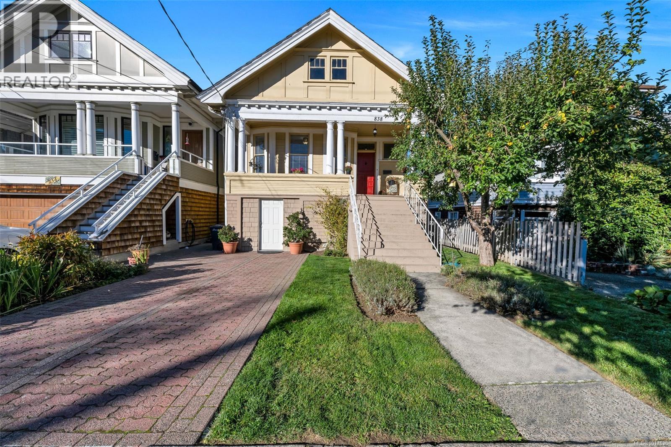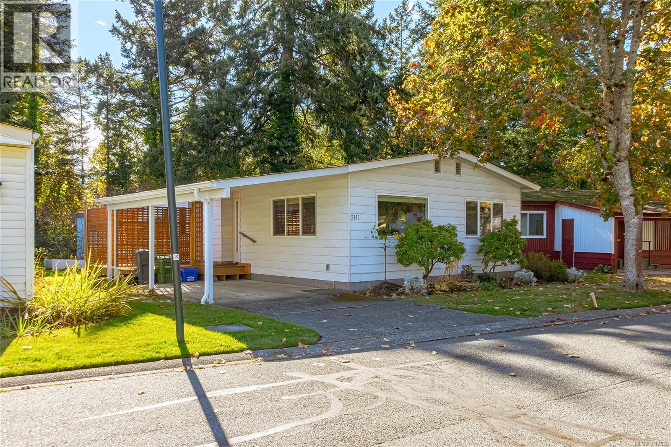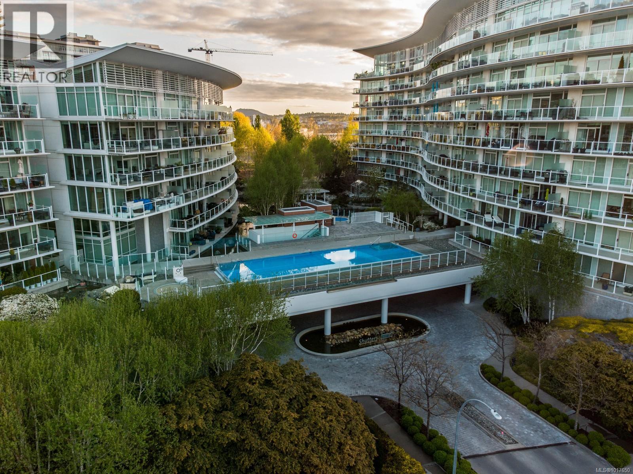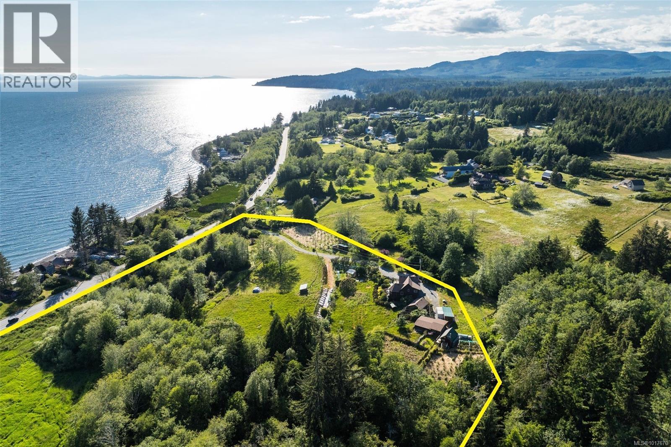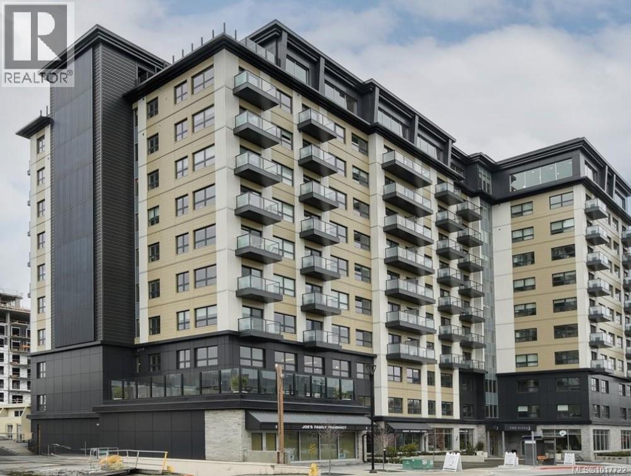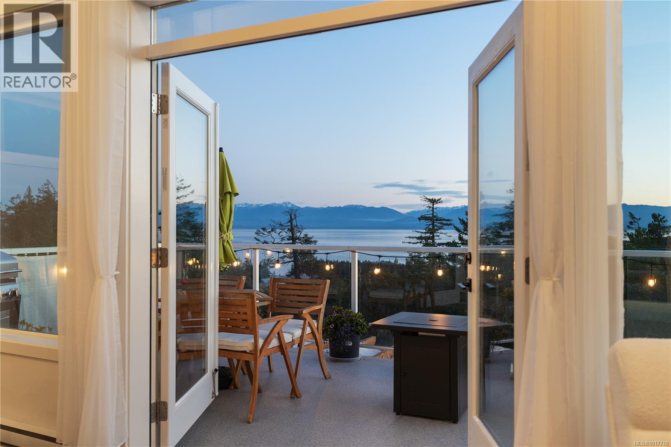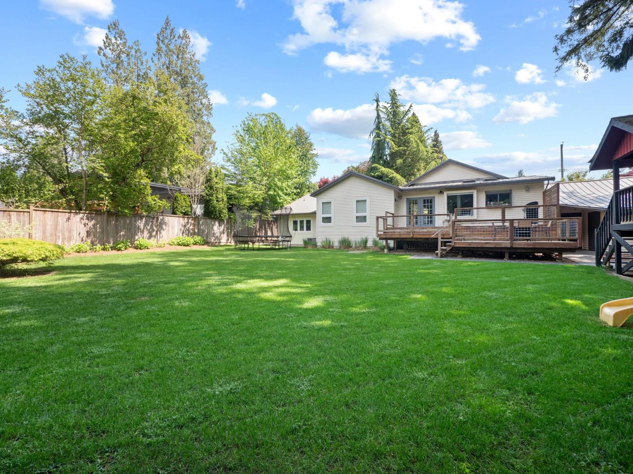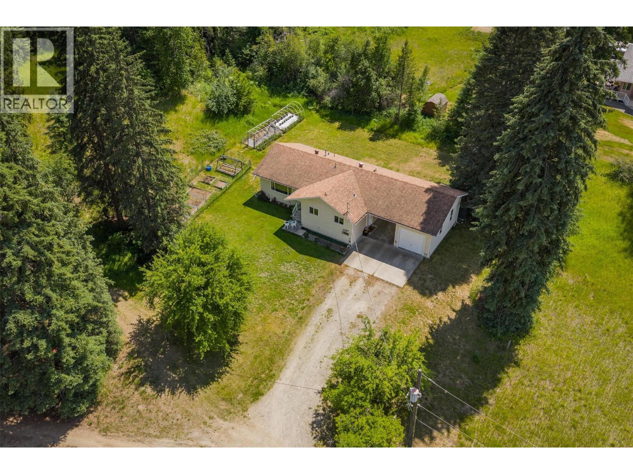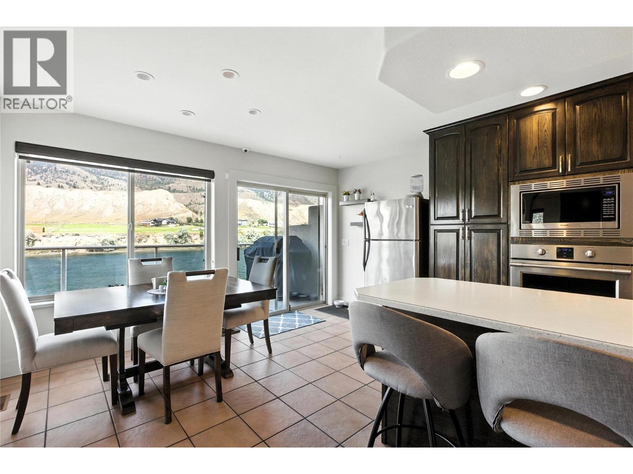9 7675 East Saanich Rd
Central Saanich, British Columbia
Welcome home to this tastefully updated 3-bedroom end-unit townhome in the heart of Saanichton. Move-in ready with fresh paint, modern lighting, and stylish flooring throughout, this home blends comfort with colourful touches of whimsy. The main level offers a bright kitchen, dining area, powder room, laundry, and a spacious living room opening onto a sunny, fully fenced backyard — perfect for kids, pets, and BBQ gatherings. Upstairs features three bedrooms, including a generous primary with walk-in closet and an updated 4-piece bath. A versatile flex/office/storage space just off the living area adds extra functionality. Enjoy two parking stalls, a large garden shed, and visitor parking. Meadow View is a well-run, family- and pet-friendly strata just steps from Saanichton Village shops and cafes, Centennial Park, and minutes to the hospital, airport, and downtown Victoria. (id:46156)
308 947 Whirlaway Cres
Langford, British Columbia
VIRTUAL OPEN HOUSE, HD VIDEO, AERIAL, 3D MATTERPORT, PHOTOS & FLOOR PLAN AVAILABLE ONLINE! This pet-friendly 2-bd, 2-bth condo w/ parking and storage combines modern design w/ everyday comfort & luxury. Located on the quiet side of the building, this home features a thoughtful designed open-concept floor plan that feels bright and inviting. The chef-inspired kitchen includes premium stainless steel appliances—including a gas range & high-quality cabinetry for both style and functionality. Elegant Euro-style oak laminate flooring flows seamlessly throughout the main living areas, while carpets add warmth and comfort to the bedrooms. Enjoy access to fantastic building amenities; a fully equipped gym & rooftop terrace perfect for socializing or relaxing. Fantastic location close to great shops, restaurants & more! Measurements per Strata Plan: 926 sq.ft. Floor Plan: 1,000 sq.ft. finished + 107 sq.ft. unfinished = total 1,107 sq.ft. (id:46156)
4705 Barrow Rd
Metchosin, British Columbia
Come and discover this private Metchosin retreat, on over 2 acres of forested beauty with a seasonal stream and the timeless character of a Pan-Abode style home. With 4 bedrooms and 3 baths across approx. 2,400 sqft, this inviting family residence offers wood-clad walls, vaulted ceilings, and spaces that radiate warmth and charm. Gather in the glass-enclosed hot tub room, relax on the deck surrounded by nature, or explore the grounds and outbuildings including a powered workshop, chicken coop, shed, and firewood storage. Recent upgrades, including a heat pump, 200A electrical, and generator system bring modern comfort to this West Coast sanctuary. The property backs on to a 160 acre nature preserve, providing a feeling of endless greenery. Here, mornings start with birdsong, evenings end under starlight, and every day offers the chance to slow down and connect with what matters most. (id:46156)
838 Princess Ave
Victoria, British Columbia
Experience the charm of this delightful Character Home just a short stroll from downtown Victoria. Blending classic elegance with modern updates, this property boasts 4 bedrooms, 2 bathrooms, original fir floors, a 200-amp electrical panel upgrade, and a high-efficiency natural gas furnace. The spacious 1,250 sq ft main floor sits on a beautifully landscaped, level lot, complete with apple and plum trees, all surrounded by a new privacy fence. Unleash your creativity with the unfinished downstairs space. Perfectly located near Crystal Pool, Save-On-Foods Arena, and Royal Athletic Park, this home offers a wonderful balance of urban convenience and single-family living. Enjoy gardening, relaxing, and ample space, with the added benefit of seller financing available to assist with your down payment—contact us for more details! (id:46156)
2135 Summergate Blvd
Sidney, British Columbia
Welcome to Summergate Village, a sought-after 55+ Bareland Strata community of 235 homes. Set on a 3,196 sq ft lot, this beautifully updated 2-bed, 2-bath one-level residence is a wonderful alternative to condo living, offering comfort, privacy, and ease. Enjoy a huge new kitchen featuring endless storage with drawers, cupboards, and a built-in pantry. The open-concept living and dining area is bright and inviting, enhanced by crown mouldings and quality wood blinds. Recent improvements include new flooring, interior paint, and a private deck backing onto the park—ideal for relaxing or entertaining. A new exterior shed provides added space for tools or hobbies. Year-round comfort comes from an efficient heat pump, while updated plumbing, wiring, and vinyl windows offer peace of mind. Low strata fee of $327/month. Enjoy vibrant amenities including a heated indoor pool and hot tub, community hall with daily activities, library, games room, and meeting space. (id:46156)
119 68 Songhees Rd
Victoria, British Columbia
Welcome to The Shutters - where architectural excellence meets spa-like tranquillity. This 1-bed + den, 2-bath condo has a rare & private exterior front entrance, bringing a townhome feel to condo living. Surrounded by water, this unique unit has a patio that backs onto a serene pond, which offers a stunning view out of the floor-to-ceiling windows as well as plenty of room for outdoor dining and enjoyment. Inside, you'll find spacious and bright rooms, a modern kitchen, and luxe bathrooms. Overlooking the inner harbour, the building sits steps from the Songhees walkway, Galloping Goose trail, markets, restaurants, and downtown shopping. The resort-style amenities in this exclusive complex include an amazing outdoor pool, a gym, a hot tub, a sauna, a steam room, a guest suite, a lounge, a boardroom, guest parking, & kayak/bike storage. One designated parking stall & storage included. This is your opportunity to own a one-of-a-kind unit in this exceptionally renowned building! (id:46156)
8750 West Coast Rd
Sooke, British Columbia
OCEAN AND MOUNTAIN VIEWS & MULTI-GENERATIONAL LIVING WITH REVENUE POTENTIAL! The possibilities are endless…and the breathtaking OCEAN AND MOUNTAIN VIEWS are the icing on the cake. This incredible 12 acre SEMI-WATERFRONT property features a beautiful chalet style, 2931 SF, 4 bedroom home with potential for a self contained one bedroom suite, a 220 Volt Workshop, cabin for employees, 2 barns, multiple outbuildings, a chicken coop, fenced acreages for livestock and a well with an excellent flow rate. Full southerly exposure, gently sloping topography and healthy soil composition promotes an abundance of agriculture growth potential. 1/2 acre mature apple orchard and 1 acre mature berry pasture. Veggie patch, fully deer proof fencing 1/4 acre garden with greenhouse. Perfectly situated for running a small business or farm a stand - located en-route to popular West Coast destinations, it attracts both tourists and local residents. Property in ALR with ‘Farm Status’ and likely can build Second Dwelling residence (buyer to verify) Zoned ‘Agriculture’ for Commercial use (buyer to verify) This rare opportunity is just 10 KM from Sooke, Gordon’s Beach across the street and invites you to use your imagination and create something extraordinary for this beautiful property. Roof 2015. Request extensive Feature Sheet for more information. (id:46156)
903 622 Admirals Rd
Esquimalt, British Columbia
Immediate Possession is possible! Resort-style, luxurious 55+ living with ocean & city views. This near-new unit offers exceptional value. Enjoy a spacious 2-bed plus large den, 2-bath suite with a private balcony. The kitchen has a panelled Blomberg fridge/freezer/dishwasher, Fulgor wall oven, induction cooktop, quartz countertops, custom cabinetry. In-suite laundry, & heated bathroom floors. Conveniences include secured FOB access to the building & unit with pet-friendly policy. Club fee covers concierge services, daily continental breakfast & high tea, basic TV cable/internet, 24-hour emergency response, transportation & community activities. The spectacular 16,000 sqft amenities floor includes rooftop deck with a fireplace & community BBQs, stunning views from floor-to-ceiling windows, full-service restaurant, tea room, lounges, fitness centre, art studio, & library. Amenities include an on-site hair salon, movie theatre and Royal Legion next door. One underground parking for rent. (id:46156)
D 5280 East Sooke Rd
Sooke, British Columbia
Negotiate to purchase completely furnished and move in ready. This beautiful Mountaintop Oasis places you front and centre to Breathtaking million dollar views. 180 degree sweeping unobstructed south facing exposure invites the West coast Natural Landscape into your living room. Sooke Foothills, Juan de Fuca Straight, and Olympic mountains are yours to enjoy. This home was designed and situated to allow an abundance of natural light and for all major living areas to be exposed directly to the view. The lower level has been designed to capture the incredible views from the master bedroom with French doors leading to the back yard to allow easy access to the out doors right from your bedroom. Spa like master en-suite and soaker tub is south facing allowing full enjoyment of the ocean views. Upstairs large open concept kitchen/dining/living area includes luxury finishes and a cozy propane stove. French doors lead directly to your private elevated balcony. Fantastic opportunity to own your own piece of west coast heaven. (id:46156)
8995 Trattle Street
Langley, British Columbia
A dream*15,200sqft lot!* Family friendly, sprawling rancher w/basement on a 1/3 acre with 88' frontage! Features 6 Bedrooms, 3 bathrooms, living room opens into a bright open space w/ vaulted ceilings, bay windows. Spacious kitchen has skylights, large island, & buffet/serving table, eating & dining areas. French doors lead to 2 tiered decks with railings for relaxation and outdoor dining. Summer welcomes all the backyard BBQ's in this private, parklike, west exposed yard. 4 bedrooms on the main level. Bsmt boasts 2 bedrooms, a media area for your kids to sprawl about & for adults to wind down complete with wet bar, separate entrance and turn key suite potential. New A/C. Just steps to the downtown core of Fort Langley and Fine Arts School. OPEN HOUSE SUN, NOV. 16, 1-3pm (id:46156)
1764 Green Road
Fruitvale, British Columbia
This incredible 10-acre property combines space, versatility, and rural charm, all just minutes from local amenities and directly across from the Beaver Valley Arena. Featuring two separately titled parcels an 8-acre piece and a 2-acre piece this property offers exceptional flexibility for a variety of uses. Whether you’re dreaming of hobby farming, multi-generational living, or future development, the possibilities are endless. There’s even potential for additional subdivision off Galloway Road, making this an exciting investment for the right buyer. The spacious family home is perfectly designed for a growing or extended family, with four bedrooms and three bathrooms spread across two levels. The main floor offers a bright, open kitchen and a separate dining area with built-in cabinetry ideal for family dinners or entertaining friends. A large living room invites you to relax and unwind, while the primary suite includes a private 2-piece ensuite. Two additional bedrooms, a full bathroom, and the convenience of main-floor laundry complete this level. Downstairs, you’ll find even more living space with a rec room, separate family room, a fourth bedroom, 2-piece bathroom, utility area, and plenty of storage plus a handy mudroom with direct outdoor access. An attached garage and large carport provide practical parking and covered storage, while the outbuildings including a large older barn, the original homestead, and multiple sheds add even more function and character. A well-established garden area is ready for your green thumb. Connected to Village water with its own septic system, this property offers both comfort and opportunity. With its unique configuration, subdivision potential, and close-to-town location, this is a rare chance to enjoy the best of rural living with room to grow. (id:46156)
4990 Kipp Road
Kamloops, British Columbia
Minutes from downtown, at the very end of prestigious Kipp Road, lies a sanctuary unlike any other-a lifestyle few will ever know. Intentionally built to minimize the sound of the train, you are left with only the calming presence of water and sky. For the discerning buyer, partial vendor financing makes this rare opportunity even more accessible. Mediterranean-inspired design marries elegance, comfort, and sweeping South Thompson River views. Timeless details set the tone for refined yet welcoming living. The gourmet kitchen blends function with flair, flowing into spacious living and dining areas and expansive outdoor decks for connection, relaxation, and celebration. The penthouse-style primary suite offers a spa-like ensuite, walk-in closet, and bonus nursery/dressing room. Wake each morning to river views that stretch forever. Close each day in soaking-tub bliss. Private dock, space for boats, RVs, plus a suite for guests. This is privacy. This is prestige. This is peace. (id:46156)


