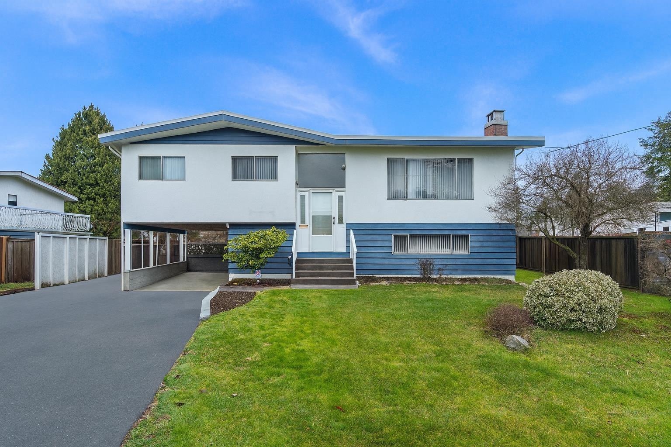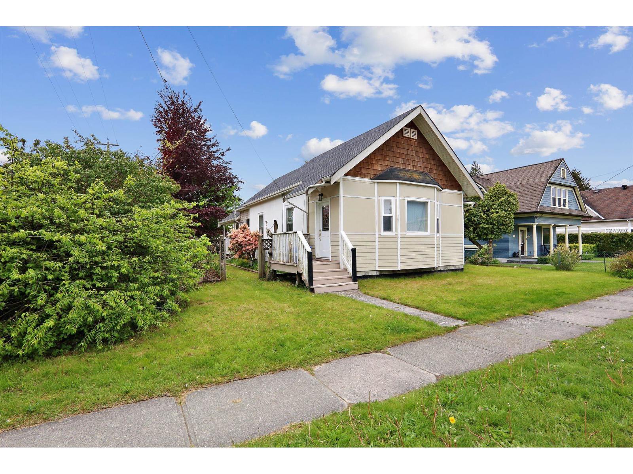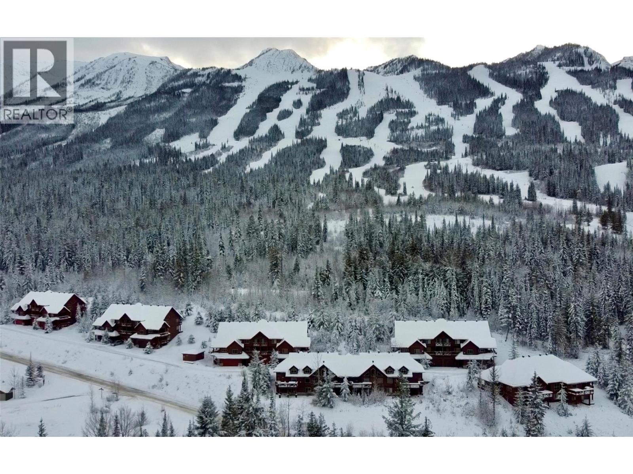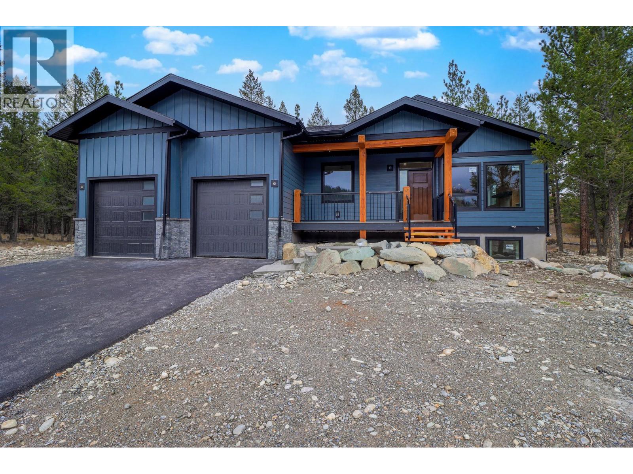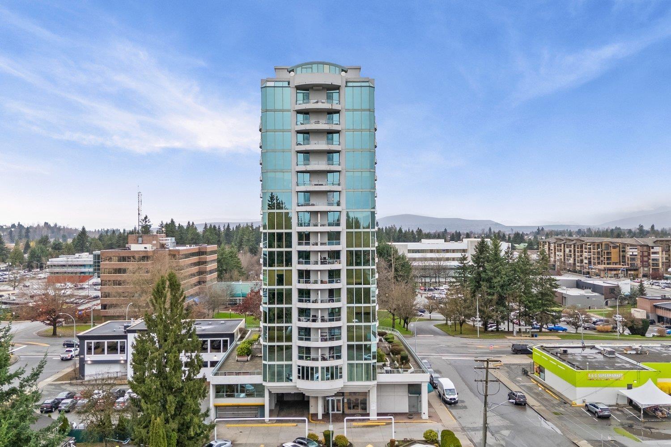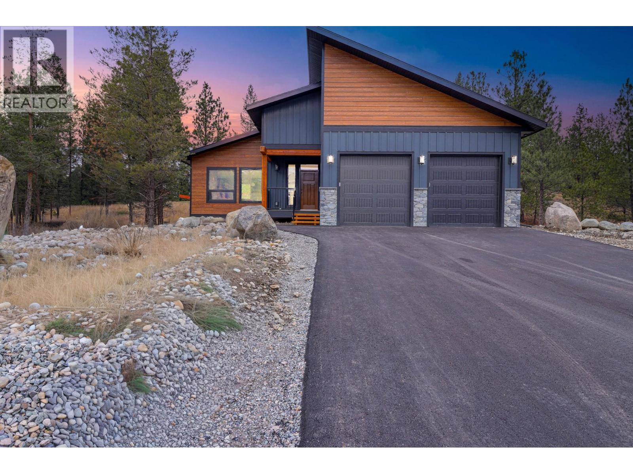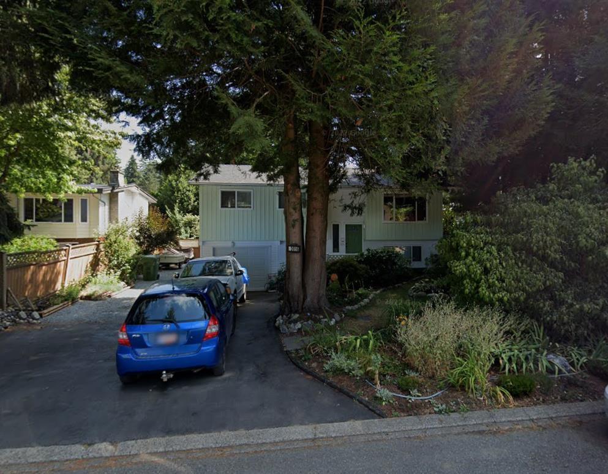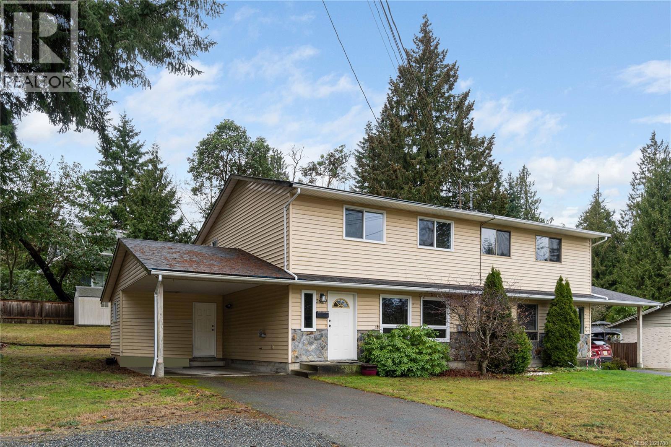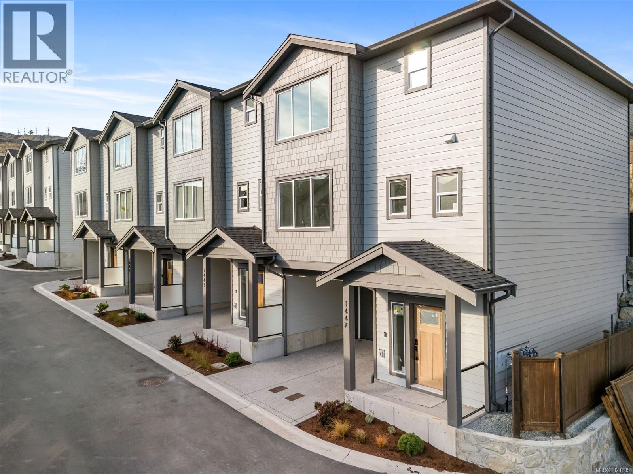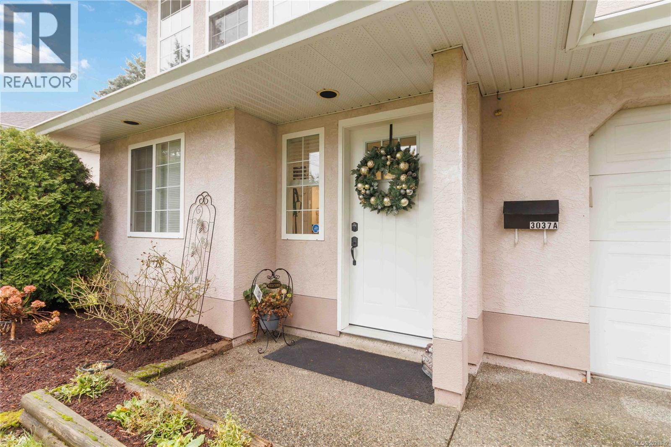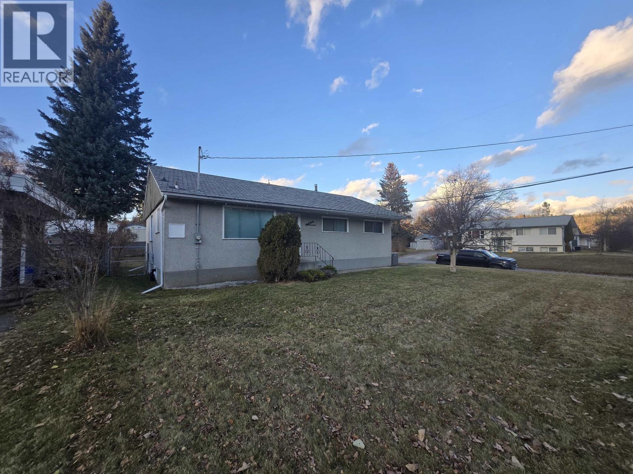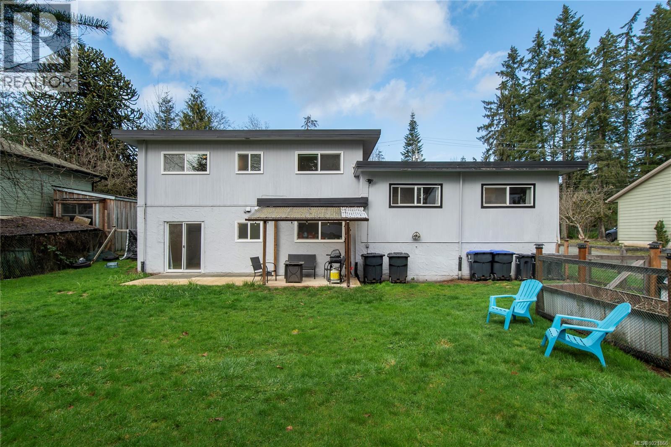11249 80 Avenue
Delta, British Columbia
FANTASTIC VALUE! PRICED TO SELL! Original owner - well kept but dated home - ready to make it your own. Layout is conducive to having a suite. Loads of parking, room for a RV. Greenspace across the street for extra privacy. Roof replaced approximately 10 to 15 years ago, new furnace in 2023, new hot water tank in 2023, gas heatilator fireplace plus a wood fireplace. Welcome to this split-entry home on a 6,600 sq. ft. lot with No easements or right of ways. Perfect for renovators, builders, or investors, endless potential - possibility of SSMHU with up to 4 units. Excellent location - minutes to everything - steps to transit, parks, schools & the popular Sungod Recreation Centre. Quick access to Highway 91 makes commuting a breeze. A fantastic opportunity in a family-friendly neighbourhood with excellent upside. Bring your ideas - the possibilities are here! (id:46156)
45858 Reece Avenue, Chilliwack Proper West
Chilliwack, British Columbia
Excellent investment opportunity in a quiet family friendly neighborhood. This two bed, one bath rancher with separate garage sits on a generous 8054 sq ft corner lot with reliable tenants who would like to stay. This property has plans submitted for approval to develop duplexes each with their own coach house offering strong future potential revenue. Solid holding property with exceptional upside close to schools, parks, pool, rec. center and district 1881. Don't miss this one! 8 8 Reece (id:46156)
1336 Palliser Trail Unit# 9
Golden, British Columbia
No GST on this privately owned, renovated 3-bedroom, 3-bathroom townhouse at Kicking Horse Mountain Resort. Lovingly cared for, this mountain home is a great fit whether you're looking for Golden BC real estate, a ski-in/ski-out–style getaway, or a flexible vacation rental with no rental pool obligations. Located in the popular Whispering Pines development, this multi-level townhouse offers entry-level main living—super convenient for everyday life and easy entertaining. The open-concept living room features a cozy gas fireplace and huge windows that soar to the vaulted ceiling, filling the space with natural light and incredible Rocky Mountain views. Step out onto the spacious deck to soak in sweeping Columbia Valley scenery, then unwind in your private hot tub after enjoying the endless year-round activities right outside your door. This is the mountain lifestyle people dream about. Upstairs, the master loft is a relaxing retreat with an oversized ensuite, walk-in closet, office space, and a charming reading nook overlooking the living area. You’ll also love the heated garage with custom ski and snowboard racks, a boot dryer, and a tuning bench. Inside, plenty of closets and storage rooms keep all your gear organized, and there’s secure outdoor storage for your bigger toys too. Click the media links for a full virtual tour and see why Whispering Pines is one of the most sought-after spots in Golden BC resort real estate. (id:46156)
128 Shadow Mountain Boulevard
Cranbrook, British Columbia
Welcome home to your stunning Cypress Homes build in the sought-after golf course community of Shadow Mountain. Situated on extra-wide lot backing directly onto the golf course, this home delivers an estate-like presence with its expansive front facade and custom details throughout. Step inside and prepare to be impressed: oversized windows, white oak hardwood flooring, designer lighting, stone fireplace and an open-concept layout that’s perfect for both entertaining and everyday living. The main floor offers a versatile front flex room/home office, convenient laundry, custom closets throughout, an oversized attached double garage and a stylish powder room. The chef’s kitchen is a showstopper with custom cabinetry, quartz countertops, stainless steel appliances and a grand island that anchors the space. The main floor primary suite is a true retreat with soaring windows, a spa-inspired ensuite with a walk-in shower, dual vanities and a custom walk-in closet with beautiful built-in millwork. The fully finished lower level features high ceilings, a large recreation room, two additional bedrooms, a full bathroom and abundant storage. Outside, enjoy a large covered rear deck overlooking the generous yard, fully surrounded by nature including large mature trees and peaceful views. Lovingly crafted by a renowned local builder, Cypress Homes, with numerous upgrades throughout—ask us for the full upgrades sheet. (id:46156)
504 32330 South Fraser Way
Abbotsford, British Columbia
Welcome to Town Centre Tower an executive residence offering unmatched luxury , comfort and security! This beautifully renovated 2 Bed + Den & 2 Bath corner unit has been redone top to bottom and boasts over 1,240+ sq ft of bright, open living space with floor-to-ceiling windows, high-end roller blinds, and plenty of in-unit storage. The expansive layout is perfect for entertaining complemented by two private decks to enjoy the vast city views with Southern and Western exposure. Large primary bedroom with ensuite bathroom featuring a walk in shower & oversized vanity with dual faucets. Updated appliances and fixtures, stacked laundry, gas fireplace (included in the strata) and also AC in the unit. With only three other units per floor and in a concrete building you get premium privacy here. 1 underground parking & 1 storage locker. Amazing central location close to absolutely everything including shopping, recreation, transit, schools and more! Move right in & make it your own - the next move is yours! (id:46156)
136 Shadow Mountain Boulevard
Cranbrook, British Columbia
Welcome home to this beautifully crafted Cypress Homes residence in the coveted golf course community of Shadow Mountain. Set on an extra-wide lot backing directly onto the golf course this home makes a striking first impression with its dramatic front facade and curb appeal. Inside, you’re greeted by an open, light-filled main floor where a full wall of windows spans from the kitchen through the dining area, capturing rear yard views and filling the home with natural light. White oak hardwood flooring, designer lighting and a stone fireplace create a warm, modern aesthetic that’s perfect for both entertaining and everyday living. The chef’s kitchen features custom cabinetry, quartz countertops, stainless steel appliances and an impressive island that anchors the space. A stylish powder room with integrated laundry adds convenience, while the open staircase to the lower level is highlighted by a stunning high-end modern chandelier—an architectural focal point of the home. The main floor primary suite offers a relaxing retreat with large windows, a spa-inspired ensuite with walk-in shower, dual vanities and a custom walk-in closet with beautiful built-in millwork. The fully finished lower level continues the theme of quality with high ceilings, a spacious recreation room, two additional bedrooms, a full bathroom and excellent storage. Outside, enjoy a covered rear deck overlooking the generous yard with mature trees and golf course views. Ask us for the full upgrades sheet. (id:46156)
3016 Tims Street
Abbotsford, British Columbia
Welcome to a well kept home with a 1 bedroom basement suite in a great location. Walk to John Maclure School, Gordie Howe Middle, WJ Mouat Secondary, parks, and restaurants. This house features recent updates such as the roof, kitchen, hot water tank, and more. Check out the covered sundeck and nice backyard. (id:46156)
2629 Labieux Rd
Nanaimo, British Columbia
Here is an affordable home ready for a new family. This renovated 1/2 duplex has been extensively updated on the outside with new windows and roof plus the main water line from the street and continues inside. Luxury plank flooring, new Hot Water Tank, new counters and sink in the kitchen and both bathrooms. Tired of living in a condo? Kids need room to play? You'll love the large private yard. Great layout with a good size living room on the main floor plus an open dining area and kitchen with a sliding door leading to the yard. Second floor features three bedrooms and 4p bath. Super location on a bus route, close to shopping and recreation at Beban Park, bonus the home has recently been professionally painted. Santa arrives early at your house! Measurements by Proper Measure buyer to verify if important. (id:46156)
1415 Dolomite Ridge
Langford, British Columbia
New floor plan... and phase 2 now selling at Dolomite Ridge! Ask about our limited $10,000 credit promotion. This home features 4 bedrooms and 4 baths, as well as separate lower level flex room room space and full bath that's perfect for a home office or guest area. This step up style lot allows for views from the primary bedroom and an open concept living area that walks out onto a large patio and yard area with gas BBQ hookup. Great for hosting! The kitchen is complete with a stainless steel appliance package, quartz counters, and a peninsula with breakfast bar. Upstairs is three bedrooms including a primary with walk in closet and ensuite with tiled walk in shower and dual sinks. All homes have efficient heating and cooling via a dual head ductless heat pump system paired with baseboards. Built Green Certified. Garage AND covered driveway area. Laminate flooring in the main area. Landscaping with irrigation. New home warranty. (id:46156)
A 3037 Pickford Rd
Colwood, British Columbia
Welcome to this solid and spacious 5-bedroom, 3-bathroom home set on a large, flat lot in the heart of Colwood. The main living area is on the upper floor, offering a warm and comfortable layout highlighted by a cozy gas fireplace. Downstairs, a self-contained, one bedroom in-law suite provides excellent flexibility for extended family, guests, or mortgage support. The home has seen important recent upgrades, including a brand-new roof, fresh paint, fencing, flooring and several improvements to the septic system. A double garage, central vacuum system, gas-powered hot water on demand, and generous indoor and outdoor space add to the home’s appeal. Located close to parks, schools, shopping, and transit, this Colwood location has something for everyone. If you're looking for space, reliability, and versatility, this property is an exceptional opportunity. Call your agent today! (id:46156)
1191 Moffat Avenue
Quesnel, British Columbia
Excellent location on the corner of Moffat & Sargent in the ever-popular Johnston Sub neighbourhood. New furnace, heat pump and hot water tank. Large chain-link fenced yard with access for RV parking. Four bedroom, full basement home with tremendous retro appeal. Walking distance to everything. (id:46156)
1120 1st St
Courtenay, British Columbia
Fantastic investment opportunity near downtown Courtenay, just steps from Puntledge River Park and great schools! This well-maintained triplex features three renovated and upgraded units plus a new roof, offering excellent long-term value. The upper 2-bedroom suite is currently rented for $2,100/month, the lower 1-bedroom suite is rented for $1,800/month, and the second 2-bedroom suite is vacant with an estimated market rent of $2,200/month. Tenants pay their own utilities, and all units have separate hydro meters. Property highlights include communal laundry, shared storage, a fenced yard with vehicle access, a storage shed, and ample parking. Zoned R-SSMUH, allowing up to four units per lot—making this a prime cash-flowing investment or live-in opportunity on a beautiful lot across from the park and river, and walking distance to downtown shops, restaurants, and breweries. Ask for the full feature sheet with complete renovation details! (id:46156)


