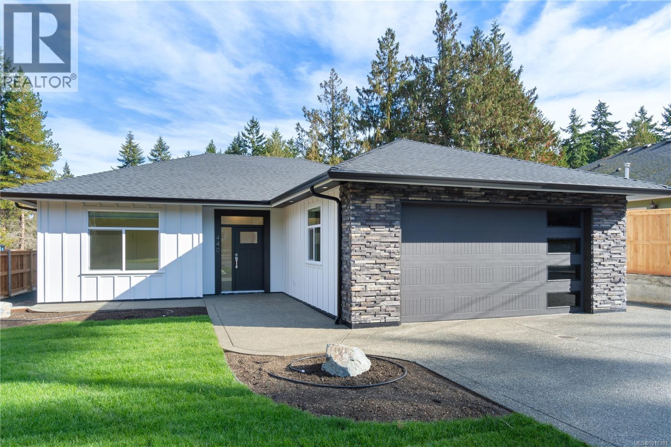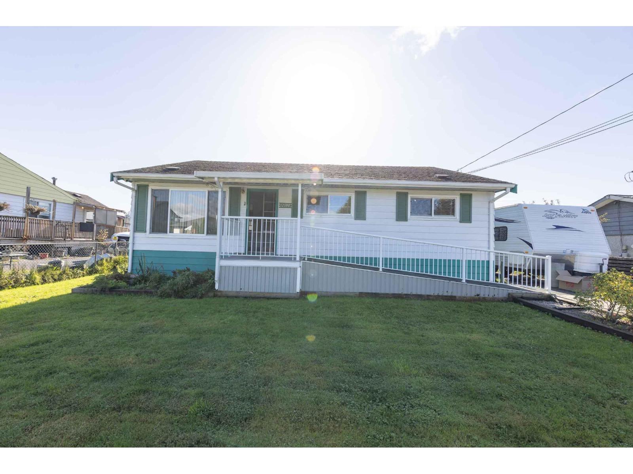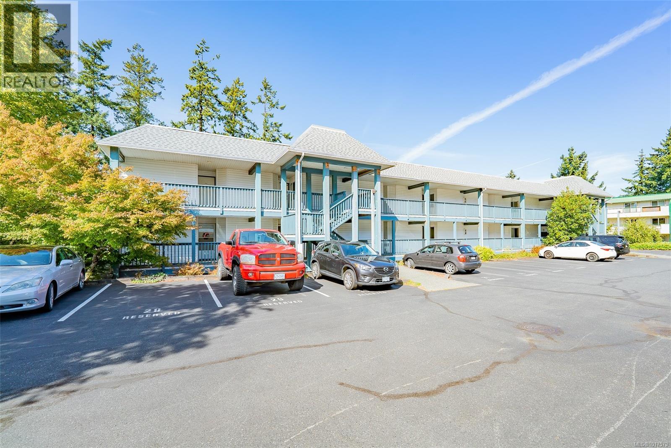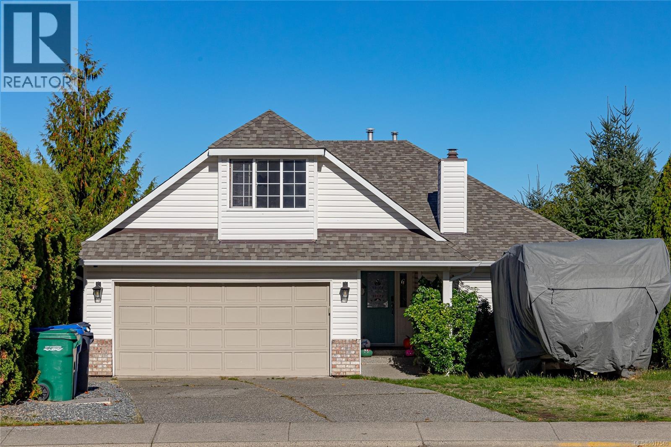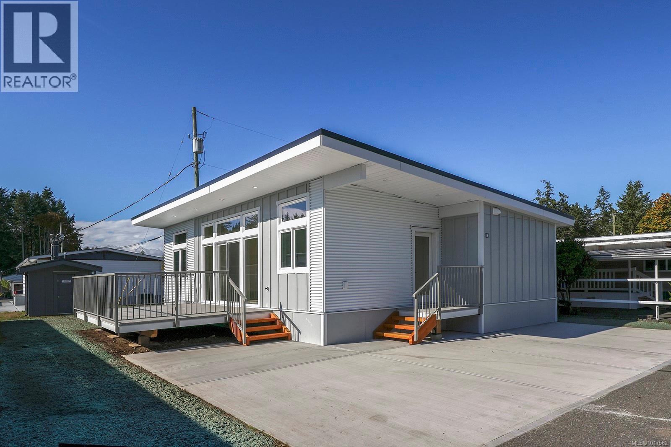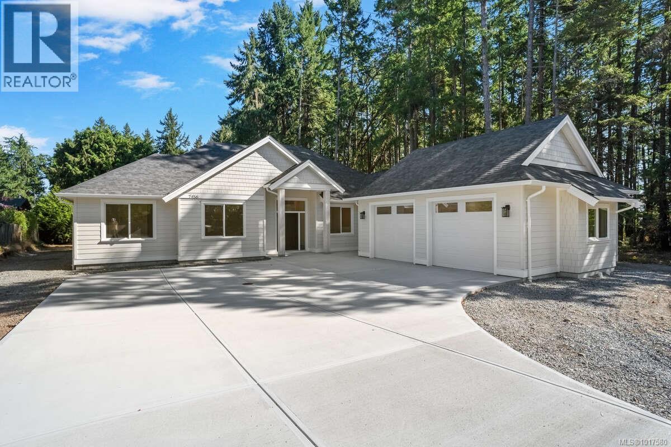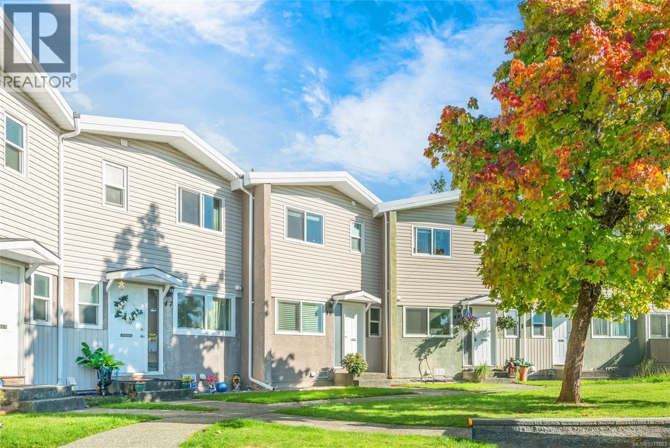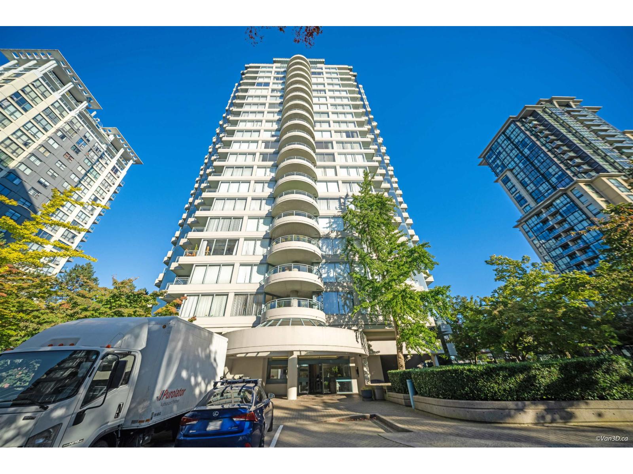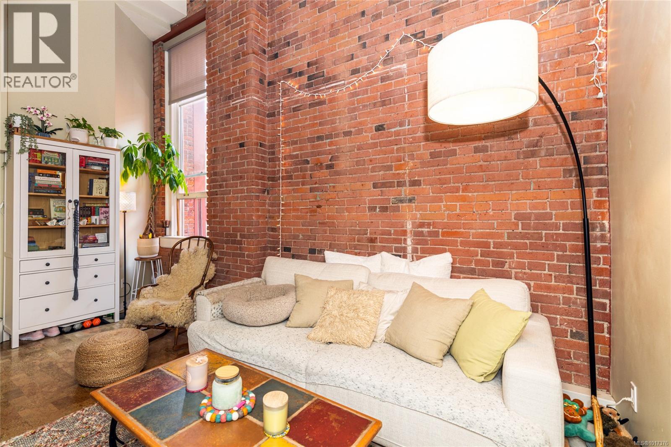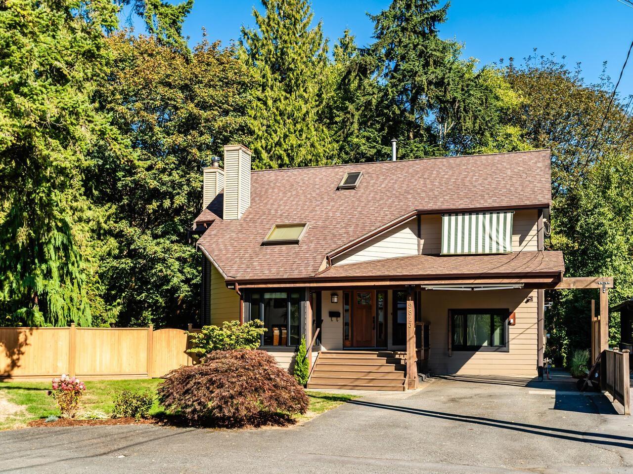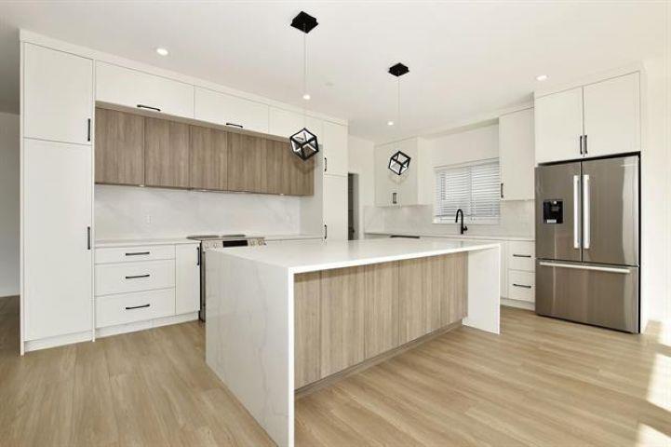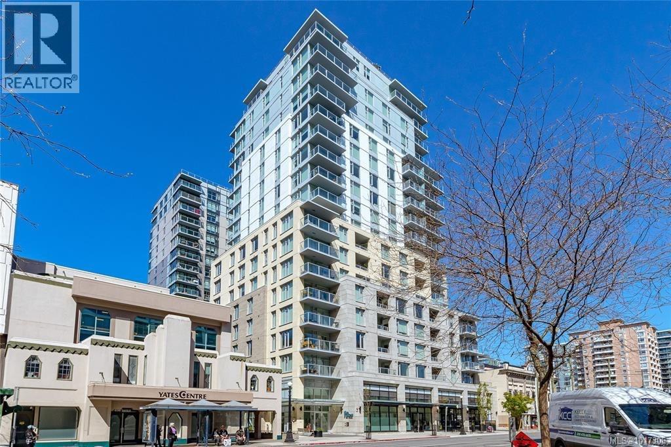440 Craig St
Parksville, British Columbia
Stunning brand-new 2025 custom home built to Step 4 of the BC Energy Code! Designed for comfort and efficiency, this thoughtfully crafted home features engineered hardwood floors, 9’ ceilings with elegant 10’ tray details, and a bright, open-concept living space. The spacious kitchen includes stone countertops, gas appliances, and a walk-in pantry—perfect for the home chef. Relax by the cozy gas fireplace or retreat to the luxurious primary suite with its gorgeous tiled shower and refined finishes. Enjoy year-round comfort with a heat pump, furnace, HRV system, and hot water on demand. Situated on a generous 12,000 sq.ft. lot with underground service and irrigation already in place in the backyard. A 5,000 sq.ft. section is prepped for a secondary dwelling with building plans offering excellent potential for multi-generational living, future rental income, or hobby space. Fantastic central Parksville location, close to beaches, parks, schools, and local amenities! (id:46156)
12598 113 Avenue
Surrey, British Columbia
This fully renovated, ground-level 2-bedroom, 2-bathroom home is perfectly situated in one of Greater Vancouver's most convenient areas. Featuring a spacious renovated kitchen, a large primary bedroom, and full wheelchair accessibility, this home offers comfort and functionality for all. Enjoy a sunny southern exposure on a fully fenced 8,069 sq. ft. lot with beautifully landscaped gardens. The 1,020 sq. ft. rancher also includes a detached garage and a workshop area, plus plenty of open parking for cars, an RV, or a trailer. ideal for daily living and entertaining. Walk to the SkyTrain with easy access to the Pattullo Bridge and Highway 17 to No. 1 highway and 91 highway. Potential rezoning. Perfect as a starter home or investment property! Call today for your private showing. (id:46156)
202 3089 Barons Rd
Nanaimo, British Columbia
Great opportunity to hop on the property ladder, or make a smart investment! This unit is in a complex with a great walk score and easy access to transportation, shopping, recreation and much more! The unit is very conveniently located within the complex and has easy access. At just under 800 sq ft, with 2 bedrooms, a full bathroom, dining area, in-suite laundry and a nice little deck for relaxing and getting some fresh air, this unit is well-priced and ready for its next owner. (id:46156)
5667 Carrington Rd
Nanaimo, British Columbia
4-bedroom + den home with a legal suite in desirable North Nanaimo. The main level offers a bright, spacious living room with a gas fireplace, a formal dining area, and a functional kitchen with stainless appliances, a breakfast nook, and an adjoining family room featuring a second gas fireplace. A deck off the kitchen provides access to the fully fenced backyard with fruit trees. An additional bedroom above the garage, plus a den and storage room, complete the main portion of the home. The lower level includes a large one-bedroom legal suite with a separate entrance and its own washer and dryer—ideal for extended family or as a mortgage helper. Situated on a generous lot within walking distance to Randerson Ridge Elementary, Dover Bay Secondary, amenities and recreation, this home offers both comfort and convenience in one of Nanaimo’s most sought-after neighbourhoods. (id:46156)
16 1240 Wilkinson Rd
Comox, British Columbia
Walk to the beach! This brand-new Modular Home by Cameron combines the amazing quality standards of Cameron Contracting’s homes within a modular unit. This home was built inside a facility and out of the elements, which creates an ideal climate controlled and dry environment to build. Energy efficiency is of top priority, and this home reaches the highest levels of the step code with ease. Designed by professional interior designers to ensure top quality of finishes and designs which include hardwood flooring, quartz counters, vaulted ceiling, high quality cabinetry, closet built-ins, and professionally painted with spray finished trim. This home is south facing and flooded with natural light, and features air conditioning, and a large patio for outdoor living, plus it includes a beautiful appliance package. For more information, please contact Christiaan Horsfall at 250-702-7150. (id:46156)
7436 Lantzville Rd
Lantzville, British Columbia
For more information, please click Brochure button. Welcome to 7436 Lantzville Road — a stunning new build in the highly sought-after seaside village of Lower Lantzville. Thoughtfully designed and expertly crafted by Tomcore Developments, this 2,185 sq. ft. rancher offers 4 bedrooms, 2.5 bathrooms, a spacious 2-car garage, and an expansive covered patio — all set on a generous 10,759 sq. ft. lot. Step inside to discover 9’ ceilings throughout, soaring to 11’ in the Great Room and entryway, creating a bright, airy feel. Every detail exudes quality, from the engineered hardwood and heated tile floors to the custom millwork, wood cabinetry, and quartz countertops. The exterior showcases durable James Hardie siding, combining style with longevity. This home is equipped with a high-efficiency heat pump, hot water on demand, and connections to municipal water, sewer, and natural gas — ensuring comfort and convenience. Full landscaping and fencing underway. Perfectly located within walking distance to the beach, elementary school, parks, and bus routes, and just a short drive to Nanaimo’s north-end amenities, this property offers the ideal blend of coastal charm and modern living. Price plus GST. (id:46156)
47 4110 Kendall Ave
Port Alberni, British Columbia
Tucked into one of Port Alberni’s most walkable neighbourhoods, this beautiful townhome blends comfort, privacy, and everyday convenience. From the moment you arrive, it’s clear this home has been thoughtfully cared for. It’s a quiet, welcoming space with everything you need close at hand. At the back of the home, the sunroom quickly becomes a favourite. Enclosed and filled with light, it’s a four-season space made for slow mornings, easy conversation, or simply enjoying the view. The main floor is laid out for practical living. The kitchen offers generous storage and a casual dining nook, while the open-concept living and dining area flows naturally for entertaining or quiet evenings. A half-bath and in-home laundry add everyday ease. Upstairs, two spacious bedrooms offer restful retreats. A full bathroom and a separate storage room provide both comfort and flexibility. Step outside, and you're just minutes from it all: shopping, schools, rec centres, restaurants, trails, and sports fields. Whether you're running errands or catching a game, this is a location that works with your life. And when it comes to day-to-day ease, this home delivers. Strata fees cover heat, hot water, garbage, yard care, and snow removal. Natural gas heating and dedicated visitor parking add even more value. This isn't just a place to live. It's a place to settle in, feel at ease, and enjoy the rhythm of a connected, walkable community. Want to take a look? Reach out any time to arrange a private viewing. (id:46156)
904 13383 108 Avenue
Surrey, British Columbia
Awesome, spacious ninth floor 2 bedroom/2 bathroom apartment in the award winning Cornerstone Complex! Beautiful mountain and river views from the huge covered balcony.Fantastic downtown central Surrey location next to Gateway Skytrain, SFU Surrey Campus, Central City Mall, restaurants and the new Patullo Bridge! Room sizes are of generous proportion; including large living and dining room with sparkling laminate floors,bright kitchen with stainless appliances, newer tile floors and backsplash; also two good sized bedrooms.Resort like amenitites include swimming pool, hot tub, gym, sauna, recreation room with pool table and beautiful gardens.Lots of visitors parking in this pet friendly residence. View this fine home for yourself. (id:46156)
212 524 Yates St
Victoria, British Columbia
Open House Sunday Jan 11th, 2:00 to 3:30 Welcome to The Leiser, a landmark brick building in the heart of Downtown Victoria. Originally built in 1896, this iconic structure was transformed in 2008, reimagined into stylish loft-style condos that beautifully fuse architectural character with contemporary finishes. The suite boasts nearly 14-foot ceilings adorned with a grand original window, framed in lovingly restored wood casings and meticulously restored brickwork. Inside, discover a chicly designed living space, in-suite laundry, and a modern kitchen with quartz countertops. Building amenities include bike storage, a separate storage locker, and a full rooftop patio offering breathtaking 360-degree ocean and city views. Just steps away from the stunning waterfront walkway, vibrant Oldtown, shops, restaurants, and attractions. This property invites you to embrace the walking and biking lifestyle while owning a piece of the city's rich history. Charming, convenient, and pets are welcome. Vacant and easy to show! (id:46156)
19823 40a Avenue
Langley, British Columbia
A rare Brookswood gem - A nature lover's paradise! Enjoy complete privacy backing onto a lush ravine overlooking Anderson Creek, a salmon bearing stream that attracts eagles , owls and deer as regular visitors. This custom built 3 level home (2,837sq ft) sits on a beautifully landscaped 16,988sq ft lot in a quiet cul-de-sac. The home features 3 bedroom ( easily can add a 4th bedroom) , work shop with 200 amps ,vaulted ceilings,hardwood floors, granite counters,stainless steel appliances,and a cozy wood burning fireplace off the kitchen, perfect for those relaxing evenings. Additional highlights include hot water radiant heat, a gas fireplace in the living room, and rough-in for EV charging. All this just minutes from Brookswood shops, schools, and bike parks offering the perfect blend of tranquility and convenience.. (id:46156)
34030 Parr Avenue
Mission, British Columbia
OPEN HOUSE SUN JAN 4TH 2:00-3:30 Big, Bold, & Beautiful! This modern 2-storey home with a basement will WOW you from the moment you step through the front door! The expansive main living area is designed for entertaining, featuring a wall of oversized south-facing windows that flood the space with natural light and offer breathtaking views of the Fraser Valley. The sleek, flat-panel kitchen boasts a huge island, walk-in pantry, and deluxe appliance package, seamlessly flowing into the dining area and great room. Upstairs, you'll find four spacious bedrooms and two bathrooms, including a stunning primary suite where you can wake up to sunshine and panoramic views. The basement offers a media room and full bathroom for upstairs use, plus a LEGAL 2-bedroom suite--a fantastic mortgage helper! (id:46156)
1105 848 Yates St
Victoria, British Columbia
New Price! Vacant Possession available February 1st. Yates on Yates was built by Chard Developments with luxury finishes and luxury amenities. This quiet 11th floor sleek and stylish home offers expansive windows inviting in an abundance of natural light while framing dynamic city views. The designer kitchen impresses with integrated Fisher & Paykel appliances, custom cabinetry, quartz countertops with matching backsplash. The inviting living area flows to a private covered balcony—perfect for enjoying the skyskape and urban backdrop. The spacious bedroom features an oversized walk-in closet, while the elegant bathroom includes in-floor heating. Additional highlights: in-suite laundry and an A/C heat pump, designated bike storage, storage locker and a pet wash station. A stunning wrap around rooftop patio with gardens, children's play area, BBQ's & lounge area. Just steps from the Inner Harbour, top restaurants, cafés, and boutique shopping—experience the best of city living! (id:46156)


