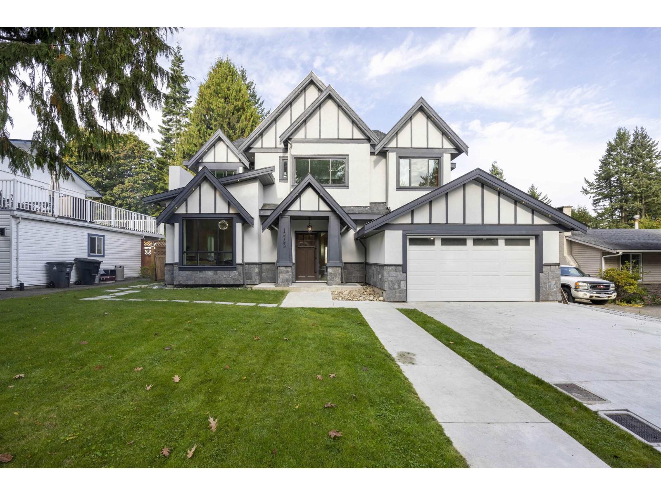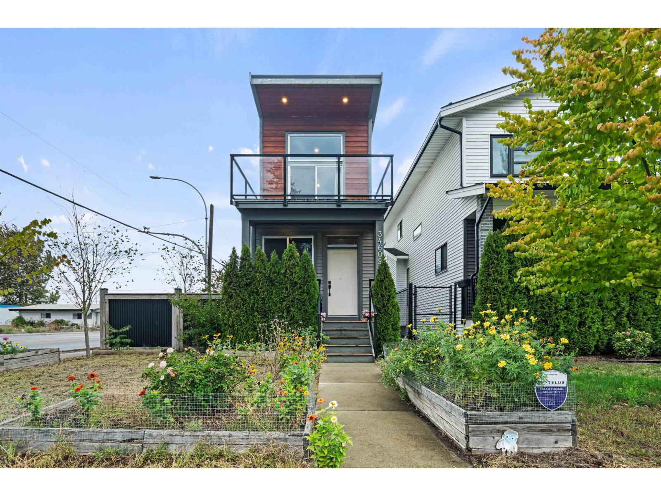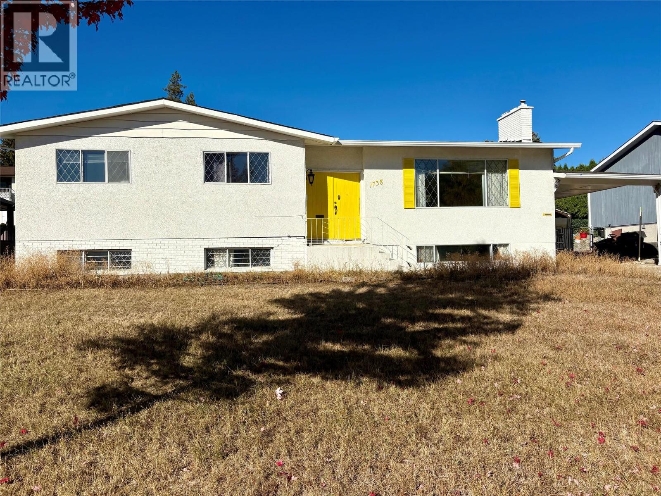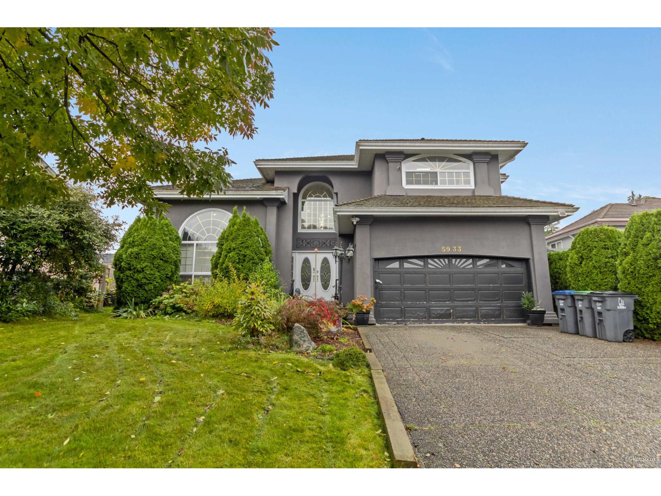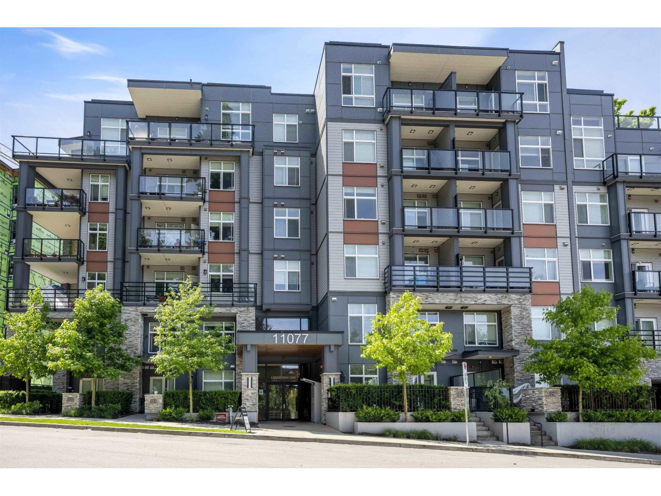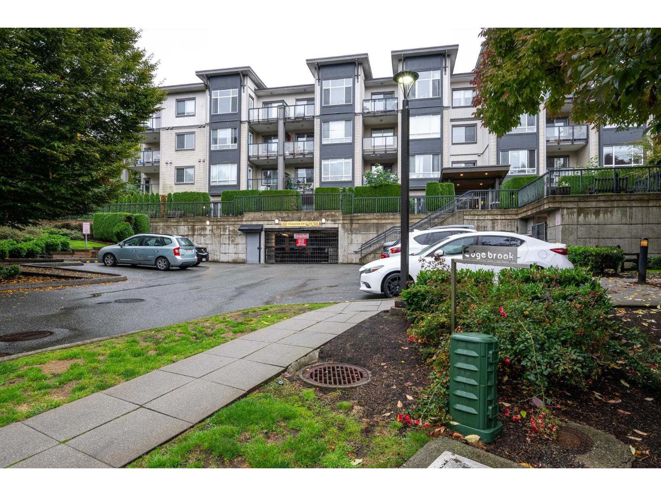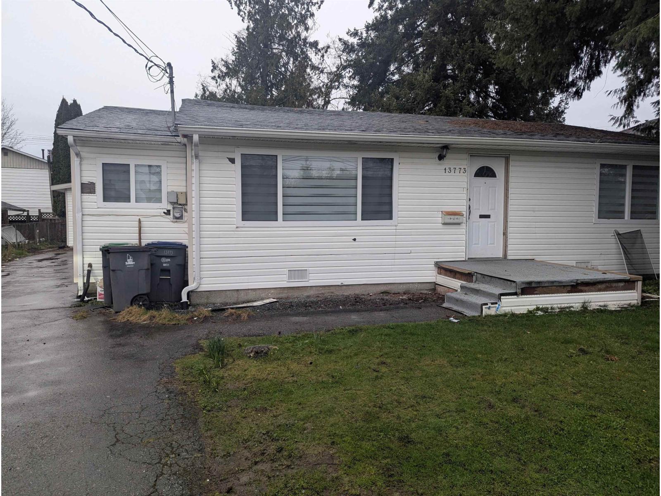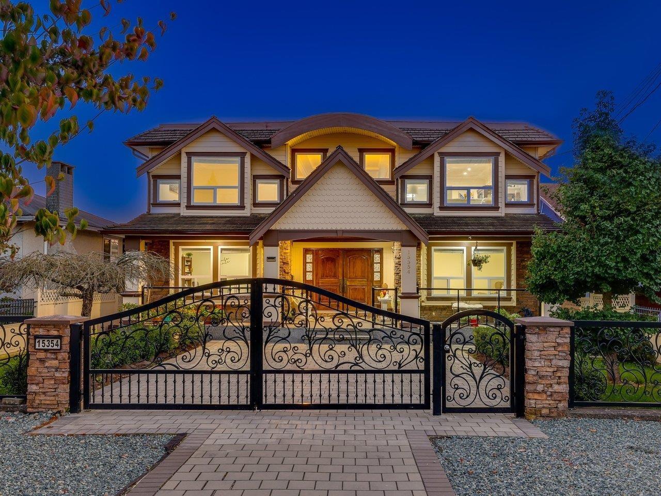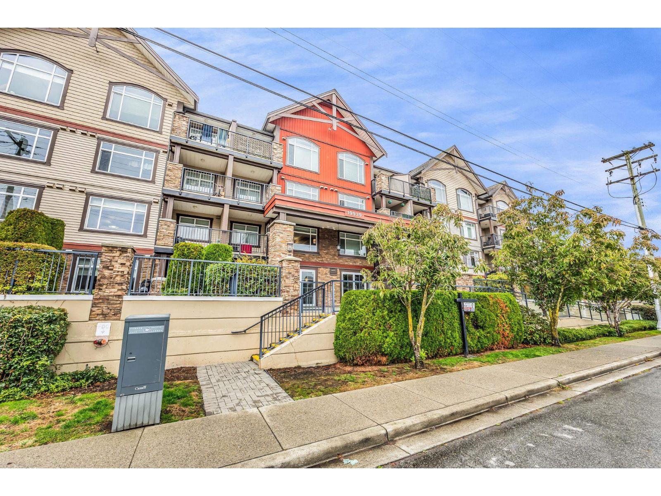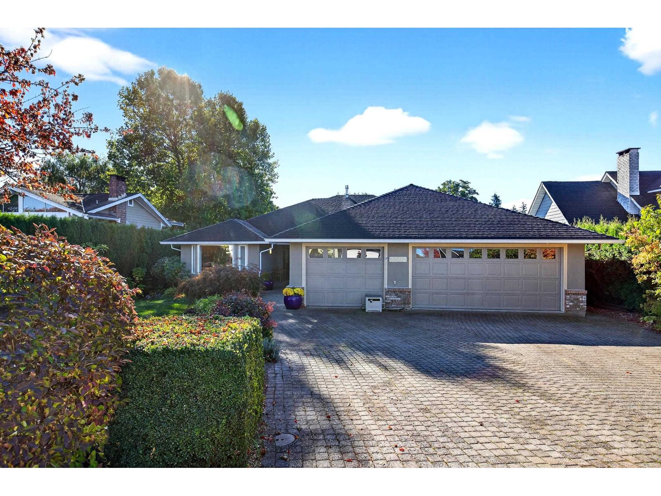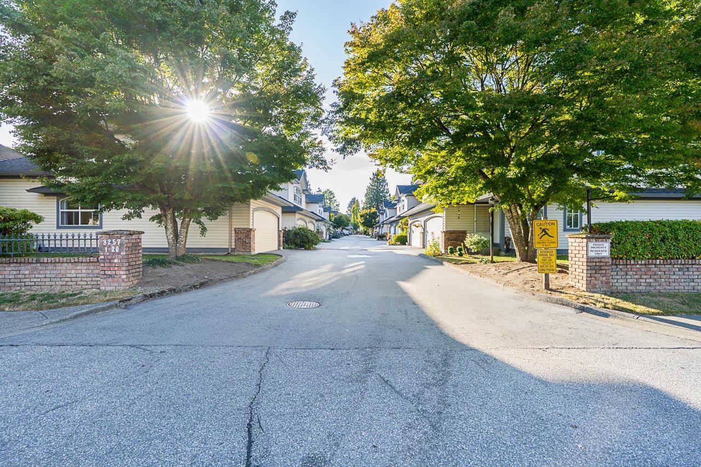15799 Mcbeth Road
Surrey, British Columbia
Meticulously designed luxurious custom built home for Sale! Excellent functional open concept floor plan in main floor offers welcoming foyer with high ceiling, bright living room, cozy dinning room, office with full bath,Chef-favourite kitchen with large island, top notch stainless steel appliances, warm eating area and wok kitchen, spacious family room connected to covered patio & backyard with lane way access. Glass railing stair way leads to upper floor which provides huge master bedroom with ensuite bath,4 BRs with ensuite bath and 1 BR with full bath. One legal suite plus another nanny suite generates great incomes as mortgage helper. Super convenient location close to shoppings, public transits, schools, parks, restaurants etc. (id:46156)
34609 2 Avenue
Abbotsford, British Columbia
Welcome to 34609 2nd Avenue, where modern design meets small town charm in Abbotsford's desirable Huntingdon Village. Built in 2019 by Ridgepoint Homes, this freehold non strata property offers nearly 1,600 square feet of bright open living with two bedrooms plus a den or optional third bedroom and three bathrooms. Enjoy elegant finishes throughout including quartz countertops, a cozy gas fireplace, heated ensuite floors, and upper level laundry. The backyard is fully fenced with lane access to a detached garage and extra parking, perfect for kids, pets, and summer gatherings. Located just minutes from Highway 1, Costco, and Sumas Way shopping in the Yale school catchment, this home delivers lifestyle, comfort, and true ownership without strata fees. Book your private tour today. (id:46156)
1738 Smithson Drive
Kelowna, British Columbia
Welcome to this vintage gem located in the heart of Glenmore — one of Kelowna’s most sought-after neighborhoods! This 5-bedroom, 3-bath home sits on a spacious .21-acre lot surrounded by mature trees, offering both privacy and timeless charm. Step inside and be transported back in time with retro colors, classic finishes, and a true 70’s vibe throughout. The kitchen features a gas stove and plenty of room for family gatherings, while the cozy living areas exude warmth and character. Downstairs, you’ll find a leather bar, perfect for entertaining and hosting those unforgettable 70’s-style get-togethers. Whether you’re looking to restore its vintage flair or create your dream modern renovation, this home is full of potential. Located just minutes from schools, transit, shopping, and amenities, this property blends convenience with nostalgic charm. A rare opportunity to own a piece of Glenmore’s history — full of personality, space, and possibilities! (id:46156)
5933 137a Street
Surrey, British Columbia
Welcome to this spacious 1992-built family home offering over 3,200 sq ft of living space on a generous 7,136 sq ft lot! Nestled on a quiet cul-de-sac, this partially renovated property features a functional layout with four large bedrooms upstairs and a one-bedroom suite on the main level - perfect for extended family or rental income. The main floor boasts a grand living and dining area, a cozy family room, and an open kitchen with plenty of cabinet space. Enjoy peace and privacy in the serene backyard setting. A great opportunity for growing families seeking space, comfort, and convenience in a quiet neighbourhood. New Air Conditioning system added & New furnace! (id:46156)
402 11077 Ravine Road
Surrey, British Columbia
Welcome to the Ledgeview. This condo offers a luxurious and convenient living experience in the heart of Surrey. This spacious 3Bdrm & 2 Bath unit ensuite in Master bedroom. WICLO. A/C rough in ready. Contemporary interior design with Luxurious features. Gourmet S/S appliances, Ice maker Fridge. Duel fuel Oven & 5 burner gas range. Quartz countertops, White Shaker Cabinets, Heated Tile floors in Baths. 2" wood blinds. Built in wall Safe. Pre wired EV charger ready. Huge 5000 sq ft. amenity room has Gym & meeting rooms. Big Rooftop Lounge has playground & garden. Strata fee includes Heat, Gas & hot water. 7 minutes walk to Skytrain Station. 2 Sundecks. (id:46156)
401 2943 Nelson Place
Abbotsford, British Columbia
EDGEBROOK | 2 BEDROOMS + DEN | TOP-FLOOR/HIGH VAULTED CEILINGS| 2 UNDERGROUND PARKING STALLS + plenty of visitor parking for guests. Don't miss out on this beautifully maintained penthouse unit that is spaciously laid out with an open concept floor plan. The kitchen is complete with stainless steel appliances and granite counter-tops. This home features a spacious DEN that's perfect for extra storage or a home workspace. Enjoy a large primary bedroom and a roomy walk-in closet. Brand new carpets in the bedrooms and den. New paint throughout. Edgebrook is conveniently located in Central Abbotsford just steps away from an assortment of grocery stores, Sevenoaks shopping centre, restaurants, coffee shops and a 5 minute drive from HWY 1 access. Book your private viewing today! (id:46156)
13773 92 Avenue
Surrey, British Columbia
This property is a single-family rancher on a 7,200 sq. ft. lot, featuring four bedrooms and two bathroom with fresh paint. This includes a one-bedroom mortgage helper.The property is zoned R3, allowing for the construction of a side-by-side duplex as well as garden suites ranging from approximately 500 to 700 sq. ft. It also falls within the TOA (Transit-Oriented Area), meaning there's no requirement to build a garage. (id:46156)
15354 Royal Avenue
White Rock, British Columbia
Panoramic Ocean View Home in Prime White Rock Location! Situated on a large 50' lot with lane access on the south side of Royal Avenue, this exceptional residence is just steps from shops, restaurants, and the beach. The home's inviting two-storey open-plan design features rich hardwood flooring throughout. The main level offers 3 spacious bedrooms, two of which include walk-in closets and ensuite bathrooms. Upstairs, stunning hardwood floors flow through the expansive living area and gourmet kitchen, highlighted by full granite countertops and spectacular ocean-view decks. The main deck, nearly 500 sq. ft., includes a large covered section for year-round outdoor enjoyment. The lower level features a large media room, an additional bedroom, and the 2 BDRM suite with a grade-level garage. (id:46156)
202 19939 55a Avenue
Langley, British Columbia
Welcome to Madison Crossing, built by Quadra Homes! This well-designed 2-bedroom home is an excellent choice for first-time buyers, investors, or anyone looking to downsize without sacrificing comfort. The open layout features large countertops, stainless steel appliances, and a modern, functional design that makes everyday living easy. You'll be within walking distance to parks, and transit, plus just a short drive to schools grocery stores, shopping centers, and major amenities. With the upcoming SkyTrain expansion nearby, the location offers both current convenience and future value. Whether you're searching for your first property or a low-maintenance home in a prime location, this unit delivers on all fronts. Move-in ready and ideally situated! Open house Saturday, Nov 8 from 1-3pm! (id:46156)
27012 25 Avenue
Langley, British Columbia
Discover luxurious, one-level living with room for your toys! This 2288 SF executive ranch-style home sits on a private, beautifully landscaped 1/4 Acre south-facing lot in one of South Aldergrove's most desirable neighbourhoods. Meticulously maintained & freshly painted inside and out, this home features a full orchard w/cherry peach plum kiwi & apples-your own backyard harvest! Enjoy a spacious layout with engineered hardwood floors, oversized bedrooms, granite kitchen with custom built-ins, massive walk-in pantry, and large covered patio for year-round entertaining. Quality upgrades including HW on demand/boiler (2021), EV charger, radiant infloor heating, and more. Triple garage with 16 x 13, full-height storage above and access stairs. Elegant, quiet, effortless living at its best. (id:46156)
10366 145a Street
Surrey, British Columbia
Development & Land Assembly Property. Over 7,800 sq ft of 2.5 FAR developable land. One of the best PRICED! For a 6 story low rise project. Large 1,900 sq ft + rancher for living purposes or a really great rental due its size and bonus of a detached garage/workshop. Updates include refurbished solid oak floors, laminates, newer furnace, 2 yr old h/w tank, 4 yr old roof. 2nd bath is plumbed and wired and ready for your ideas. A nice and level lot in a great area within walking distance to all amenities including, shopping, transportation, schools, etc. A well priced property with 2.5 FAR in the Guildford area. Not many at this price and location. All enquiries are welcome. (id:46156)
10 8257 121 A Street
Surrey, British Columbia
Centrally located, Rare to find a spacious two story Townhouse in this area with good size rooms. Master bedroom with ensuite and walk in closets. 2 Skylights. Large double SXS garage, lots of storage, including a crawlspace. Large back patio. Short walk to Scott Road shops & restaurants. Buyer/Buyers Agent to verify Measurements have been done by Onikon Creative. (id:46156)


