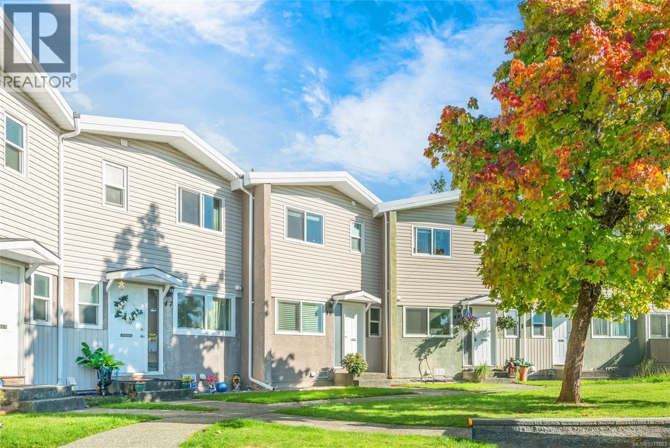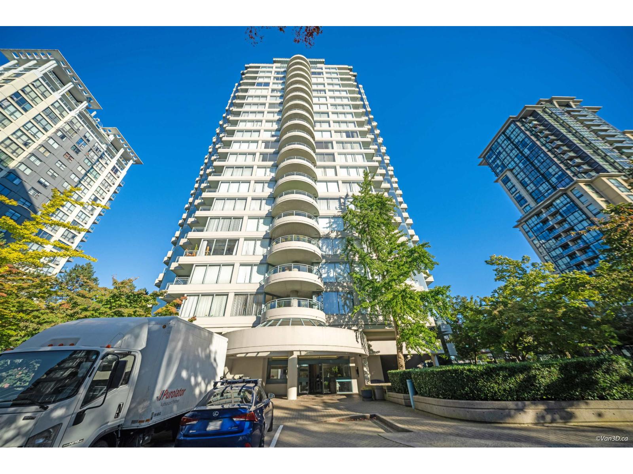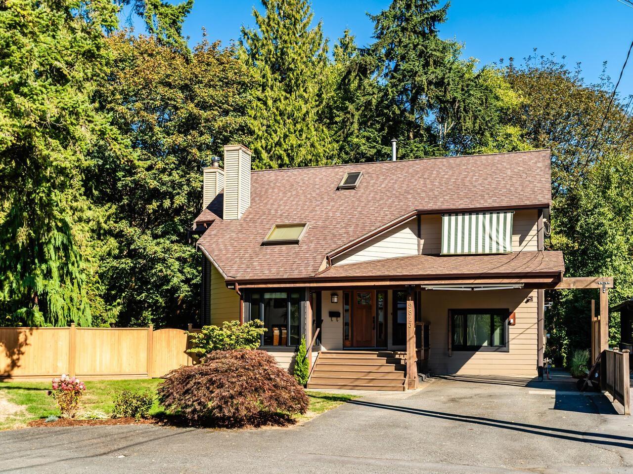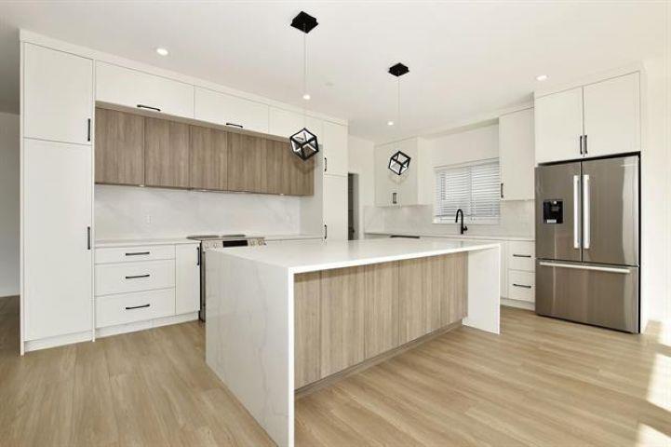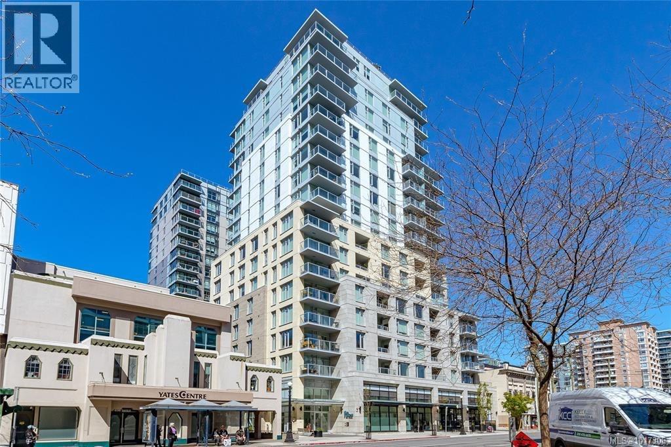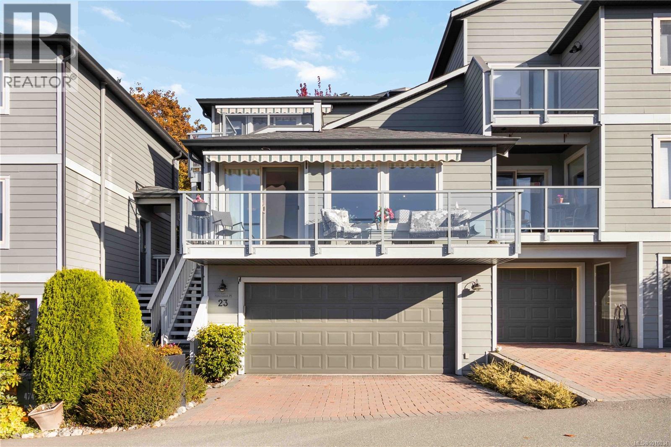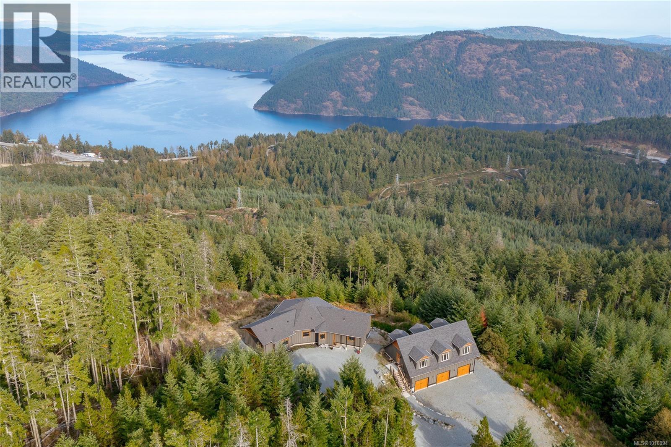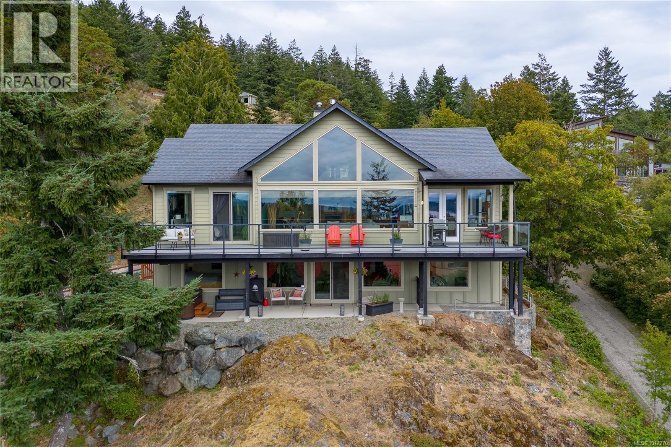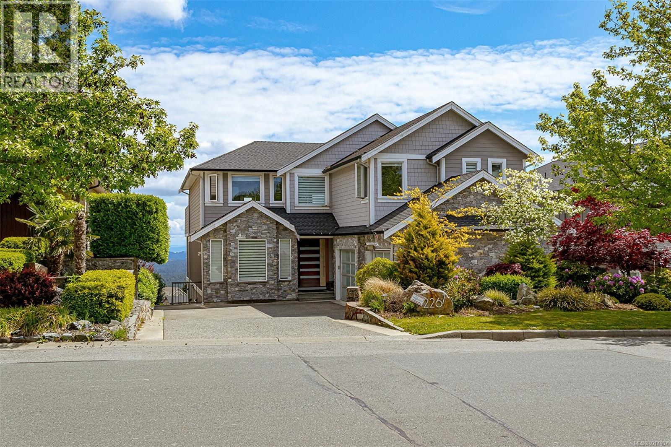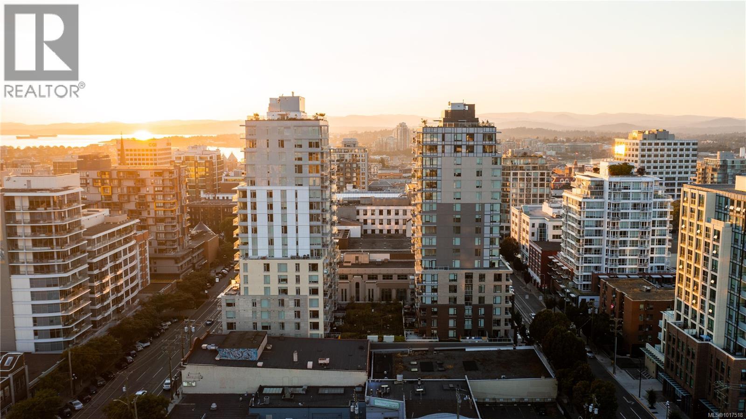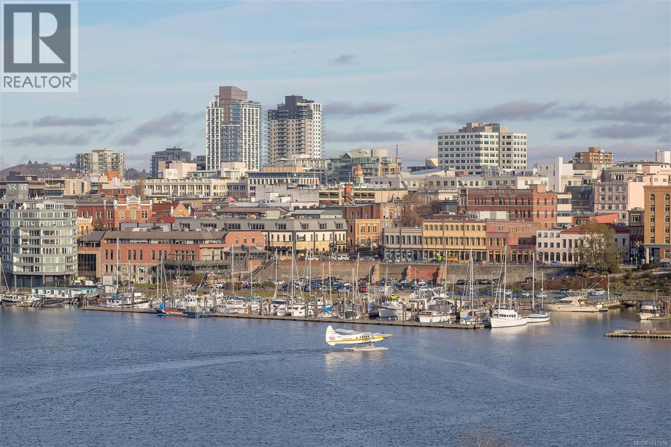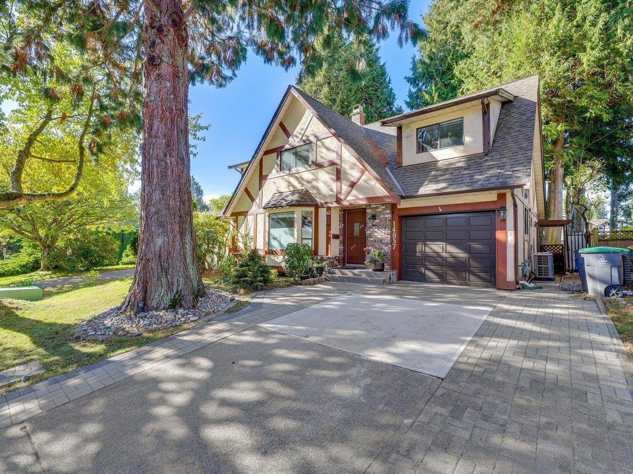47 4110 Kendall Ave
Port Alberni, British Columbia
Tucked into one of Port Alberni’s most walkable neighbourhoods, this beautiful townhome blends comfort, privacy, and everyday convenience. From the moment you arrive, it’s clear this home has been thoughtfully cared for. It’s a quiet, welcoming space with everything you need close at hand. At the back of the home, the sunroom quickly becomes a favourite. Enclosed and filled with light, it’s a four-season space made for slow mornings, easy conversation, or simply enjoying the view. The main floor is laid out for practical living. The kitchen offers generous storage and a casual dining nook, while the open-concept living and dining area flows naturally for entertaining or quiet evenings. A half-bath and in-home laundry add everyday ease. Upstairs, two spacious bedrooms offer restful retreats. A full bathroom and a separate storage room provide both comfort and flexibility. Step outside, and you're just minutes from it all: shopping, schools, rec centres, restaurants, trails, and sports fields. Whether you're running errands or catching a game, this is a location that works with your life. And when it comes to day-to-day ease, this home delivers. Strata fees cover heat, hot water, garbage, yard care, and snow removal. Natural gas heating and dedicated visitor parking add even more value. This isn't just a place to live. It's a place to settle in, feel at ease, and enjoy the rhythm of a connected, walkable community. Want to take a look? Reach out any time to arrange a private viewing. (id:46156)
904 13383 108 Avenue
Surrey, British Columbia
Awesome, spacious ninth floor 2 bedroom/2 bathroom apartment in the award winning Cornerstone Complex! Beautiful mountain and river views from the huge covered balcony.Fantastic downtown central Surrey location next to Gateway Skytrain, SFU Surrey Campus, Central City Mall, restaurants and the new Patullo Bridge! Room sizes are of generous proportion; including large living and dining room with sparkling laminate floors,bright kitchen with stainless appliances, newer tile floors and backsplash; also two good sized bedrooms.Resort like amenitites include swimming pool, hot tub, gym, sauna, recreation room with pool table and beautiful gardens.Lots of visitors parking in this pet friendly residence. View this fine home for yourself. (id:46156)
19823 40a Avenue
Langley, British Columbia
A rare Brookswood gem - A nature lover's paradise! Enjoy complete privacy backing onto a lush ravine overlooking Anderson Creek, a salmon bearing stream that attracts eagles , owls and deer as regular visitors. This custom built 3 level home (2,837sq ft) sits on a beautifully landscaped 16,988sq ft lot in a quiet cul-de-sac. The home features 3 bedroom ( easily can add a 4th bedroom) , work shop with 200 amps ,vaulted ceilings,hardwood floors, granite counters,stainless steel appliances,and a cozy wood burning fireplace off the kitchen, perfect for those relaxing evenings. Additional highlights include hot water radiant heat, a gas fireplace in the living room, and rough-in for EV charging. All this just minutes from Brookswood shops, schools, and bike parks offering the perfect blend of tranquility and convenience.. (id:46156)
34030 Parr Avenue
Mission, British Columbia
OPEN HOUSE SUN JAN 4TH 2:00-3:30 Big, Bold, & Beautiful! This modern 2-storey home with a basement will WOW you from the moment you step through the front door! The expansive main living area is designed for entertaining, featuring a wall of oversized south-facing windows that flood the space with natural light and offer breathtaking views of the Fraser Valley. The sleek, flat-panel kitchen boasts a huge island, walk-in pantry, and deluxe appliance package, seamlessly flowing into the dining area and great room. Upstairs, you'll find four spacious bedrooms and two bathrooms, including a stunning primary suite where you can wake up to sunshine and panoramic views. The basement offers a media room and full bathroom for upstairs use, plus a LEGAL 2-bedroom suite--a fantastic mortgage helper! (id:46156)
1105 848 Yates St
Victoria, British Columbia
New Price! Vacant Possession available February 1st. Yates on Yates was built by Chard Developments with luxury finishes and luxury amenities. This quiet 11th floor sleek and stylish home offers expansive windows inviting in an abundance of natural light while framing dynamic city views. The designer kitchen impresses with integrated Fisher & Paykel appliances, custom cabinetry, quartz countertops with matching backsplash. The inviting living area flows to a private covered balcony—perfect for enjoying the skyskape and urban backdrop. The spacious bedroom features an oversized walk-in closet, while the elegant bathroom includes in-floor heating. Additional highlights: in-suite laundry and an A/C heat pump, designated bike storage, storage locker and a pet wash station. A stunning wrap around rooftop patio with gardens, children's play area, BBQ's & lounge area. Just steps from the Inner Harbour, top restaurants, cafés, and boutique shopping—experience the best of city living! (id:46156)
23 127 Aldersmith Pl
View Royal, British Columbia
Welcome to Admirals Landing at Thetis Cove. Lovingly maintained and beautifully presented, this sunny south-facing 3-bedroom, 3-bathroom townhome offers over 1,800 sq. ft. of comfortable living space with ocean and mountain views. Located in a well-managed strata that recently completed significant exterior upgrades—including new roofs, decks, gutters, downspouts, and exterior painting—this home provides peace of mind and lasting value. The main level features a bright open-concept living and dining area, perfect for entertaining, along with a spacious kitchen complete with island, eating nook, and adjoining family room or den. Upstairs, you’ll find a private primary suite with an ensuite bath and a large deck with beautiful water views—a wonderful retreat at day’s end. The lower level offers two additional bedrooms, a full bath, and laundry area—ideal for guests, teens, or home office space. Enjoy the outdoors with three separate deck areas set amongst the trees, taking in the tranquil ocean and mountain vistas. A double-car garage adds to the convenience. This sought-after location has it all—walk to Admirals Walk for shopping, grab a coffee nearby, golf at Gorge Vale, or explore scenic trails leading to the ocean and Thetis Cove. Just minutes to downtown, this is the perfect blend of comfort, convenience, and coastal charm. (id:46156)
1490 Finlayson View Pl
Shawnigan Lake, British Columbia
Perched on a mountainside in Goldstream Heights, this breathtaking 5.9 acre estate offers exceptional privacy and panoramic views of Finlayson Arm, Mt. Baker, the Gulf & San Juan Islands, downtown Victoria, and the Peninsula. The property features a modern 3-bed, 2-bath rancher (2,030 sq. ft.) and a detached 1-bed, 1-bath carriage house (1,025 sq. ft.) with a 1,225 sq. ft. triple garage/shop. Both dwellings are mobility-friendly, offering single-level living and ground-level access. Designed to capture the views from nearly every room, the home showcases 10’ ceilings, oversized windows, an open-concept layout, a gourmet kitchen with propane range, and a spa-inspired ensuite. Enjoy outdoor living on the 600 sq. ft. wraparound deck. Additional features include a fully ducted heat pump, state-of-the-art fire suppression system, and low-maintenance landscaping. Located on a quiet cul-de-sac with direct access to horse and hiking trails, the Sooke Hills Wilderness Trail, and Wrigglesworth Lake, all just 20 minutes to Langford or Mill Bay. (id:46156)
5360 Basinview Hts
Sooke, British Columbia
Welcome to Elegance with breathtaking ocean views! Amazing 3 bed, 3 bath retreat with nearly 3,000 sqft of stylish living. Do you enjoy cooking? Offering a chef-inspired kitchen with high-end appliances, ample counter space, pantry, & a coffee bar. Featuring vaulted ceilings & bright open living & dining areas with stunning picture windows. The open loft area is perfect for an office, studio, or reading nook. The primary suite is a true escape with spa-like amenities. Enjoy morning coffee or sunset views from multiple decks, unwind in the hot tub, or relax in the spacious family room below. Including a double garage, RV parking, heat pump, & 1 acre of landscaped tranquility. This home blends peace, luxury, and nature in perfect harmony. (id:46156)
2267 Nicklaus Dr
Langford, British Columbia
OH Oct Sun 19th (11-1pm) Beyond Imagination and Exceeding ordinary, proudly present this 5BD/6BA exquisite residence nestled in the prestigious Bear Mountain community! Step inside to soaring 19ft vaulted ceiling and an expansive open-concept floor plan that blends elegance with functionality. The grand living space is bathed in natural light, featuring floor-to-ceiling windows that frame the stunning Ocean, Mountain&Urban views!The gourmet kitchen is a chef's dream w/premium appliances, custom cabinetry ,walk in pantry&a large island perfect for entertaining. Greeted by floating spine stairs and a striking engineered glass bridge, you'll be at the upper level and Retreat to the spa-inspired primary suite wi/ a private balcony and his&hers walk-in closets, and 2 more beds w/full ensuites. Downstairs offers the ultimate entertaining experience w/a wet bar and 1 Bed Suite. Mins to championship golf/tennis and vibrant amenities, This is more than a home-it's a lifestyle statement! (id:46156)
1602 845 Johnson St
Victoria, British Columbia
OH SUN NOV 2 (11-1PM) Wake up to Downtown Energy and The Views-- VIVID At The Yates brings city living to life and delivers unbeatable value for both first-time buyers and savvy homeowners. Versatile Ownership Options: take advantage of just 5% down and the innovative 15–20% AHOP second mortgage program OR enjoy the freedom of a standard purchase without restrictions--Your choice! Unit 1602 is a spacious 2BD 1BA Corner Unit. The standout feature is the fantastic Views that connect you to both city energy and coastal beauty.Enjoy sleek modern finishes, stainless steel appliances, and the peace of mind of a 2-5-10 warranty—with GST already paid! From your windows, take in panoramic city and ocean views while enjoying the convenience of downtown at your doorstep. This steel-and concrete building provides inviting common spaces, outdoor areas, sweeping city and ocean views. Measurements are approx. Other units with/without AHOP restriction are available. (id:46156)
807 225 Belleville St
Victoria, British Columbia
Come and discover this absolutely stunning 8th floor 2-Bedroom, 2-Bath condo with some of the most incredible views of the magical Victoria Inner Harbour, marina's, and city including the historic Empress Hotel. This large 1200 sf home has been completely transformed into a modern and sophisticated residence so you can just move in and enjoy. You will love the brand new wood grained chefs kitchen featuring quartz counters, 5 person eating bar, new Stainless Steel appliances, and under-counter lighting. Very open design allows beautiful views from all principal rooms including both over-sized bedrooms. All new flooring including top quality laminate, new bathrooms, new fixtures, new feature fireplace, and all redecorated. Laurel point offers a gym, rec room, pool, library, and underground secure parking. This location is second to none - steps into the Inner Harbour, Fisherman's Wharf, restaurants, and shopping. You deserve this so come and view today. (id:46156)
14857 17 Avenue
Surrey, British Columbia
The Perfect Home is an Exceptional Location. This beautiful Tudor-style residence offers a mix of elegance and modern comfort. Thoughtfully redesigned, it features an open-concept living area that is ideal for both entertaining and everyday family life. the chef-inspired kitchen and spacious living room create a warm and inviting atmosphere. Elegant, updated bathrooms and generously sized bedrooms provide both luxury and practicality. Recent updates include: washer & dr The private, fully fenced yard with manicured garden beds offers a peaceful outdoor retreat. Perfectly situated in a central location, this home is within walking distance to Semiahmoo Secondary school, H.T. Thrifty Elementary, the South Surrey Pool, and Recreation Centre. This is truly the home you've been waiting for. (id:46156)


