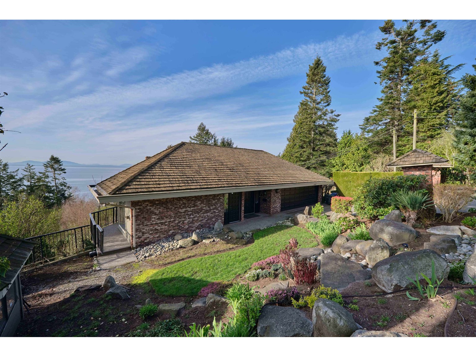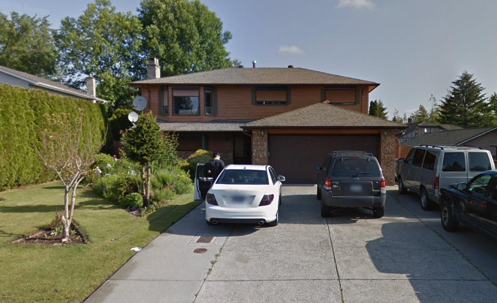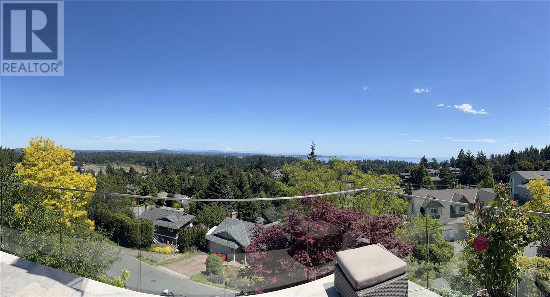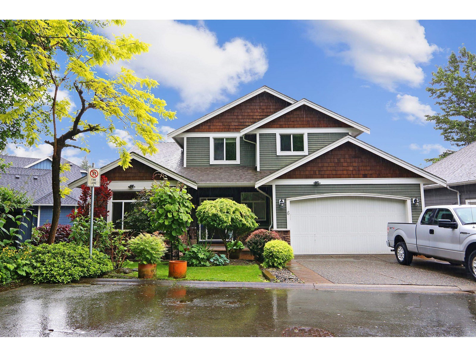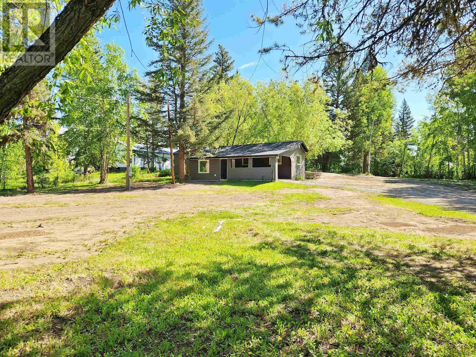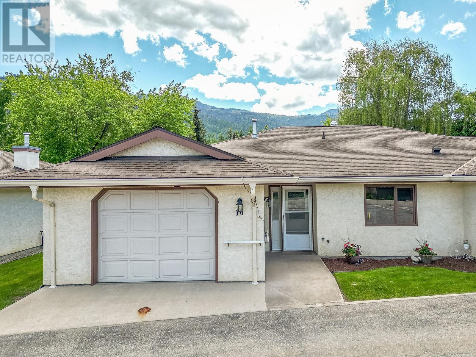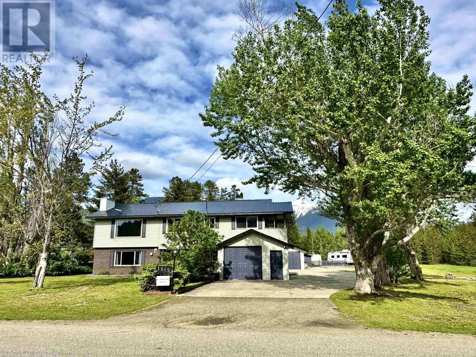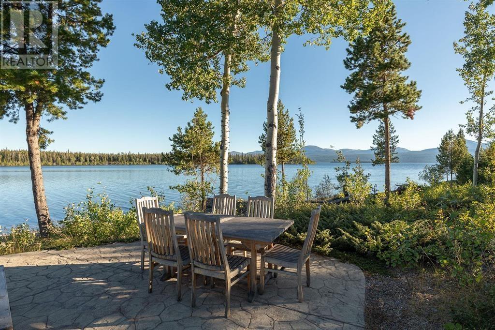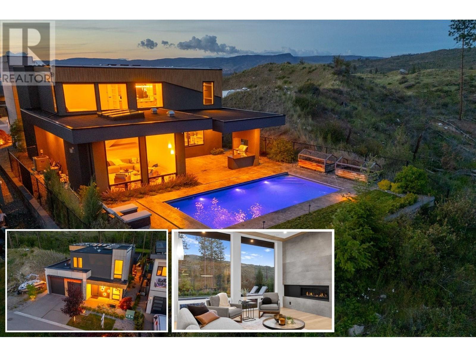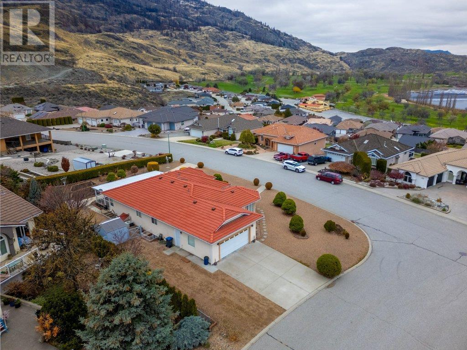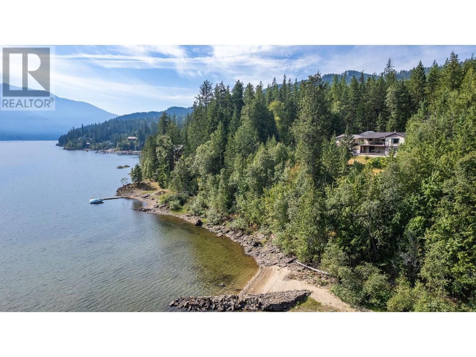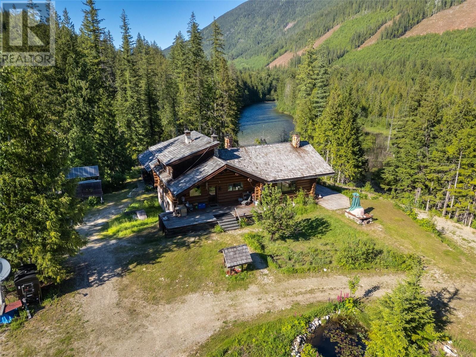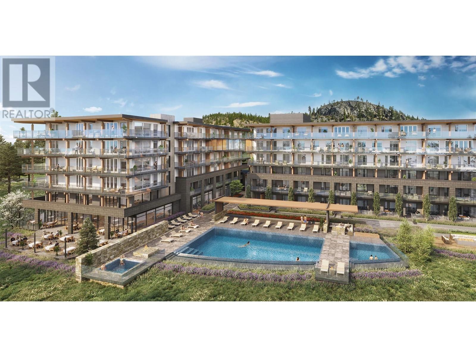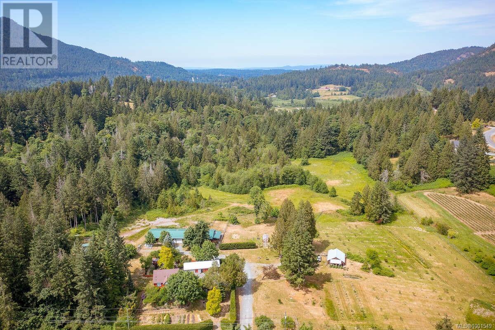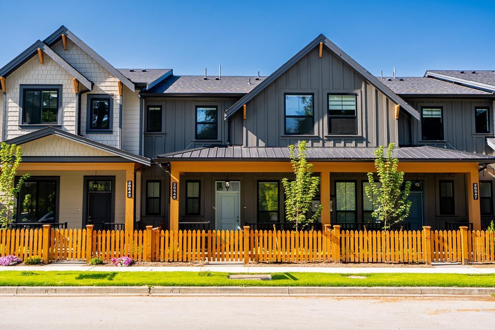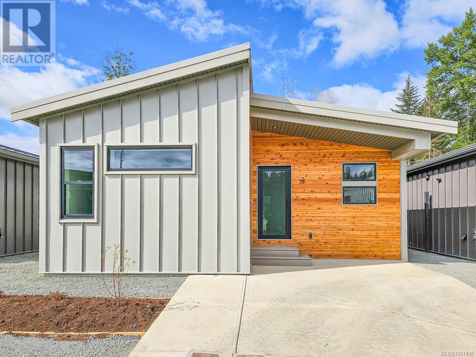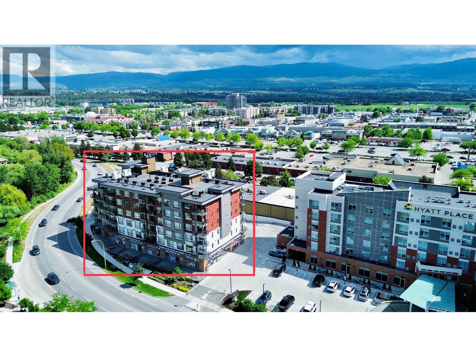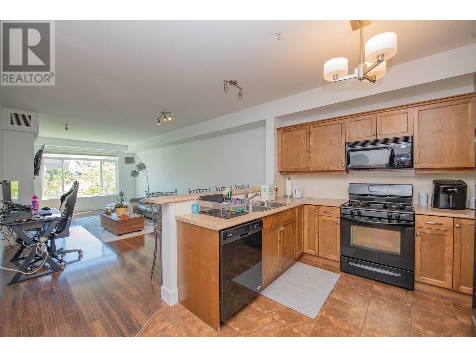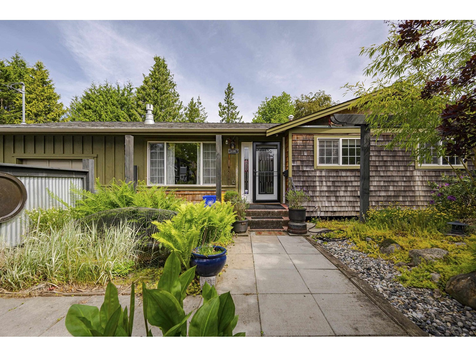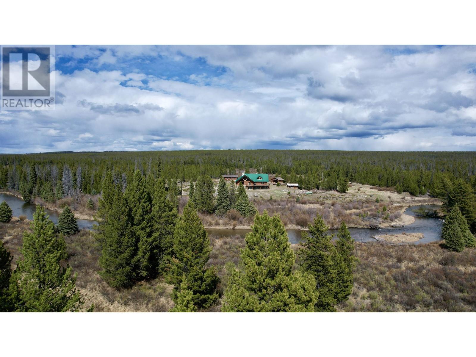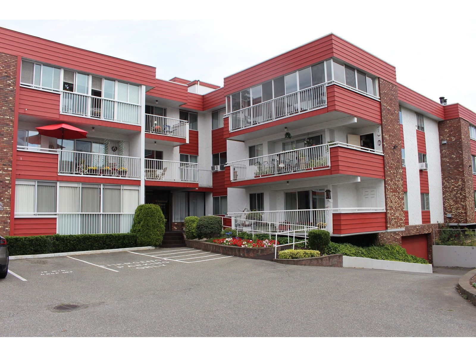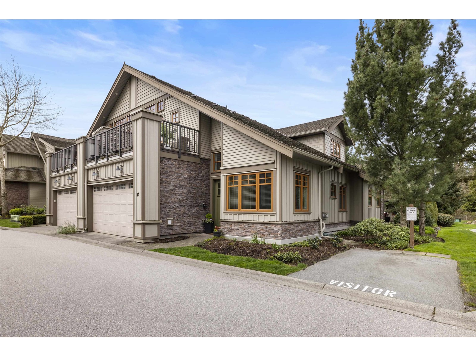13026 13 Avenue
Surrey, British Columbia
Discover this one-of-a-kind property offering unobstructed 180+ degree panoramic views stretching from White Rock to Mt. Baker to the Gulf Islands. A true West Coast retreat, this home delivers a private, resort-like with irreplaceable ocean vistas-complete with soaring eagles.Perched on a generous lot with subdivision potential, the home features a spacious, light-filled layout with vaulted ceilings, four skylights, and expansive sun-drenched deck space perfect for soaking in the scenery.Inside, you'll find a media room, games room, and a gourmet kitchen accented with rich California redwood, blending rustic charm with modern comfort. (id:46156)
307 5294 204 Street
Langley, British Columbia
Bright Corner Unit with Big Balcony, Den & 2 Parkings - Prime Langley Location. This spacious & bright 2 Bed + Big den corner unit, perfectly situated in the heart of Langley City. With abundant windows bringing in tons of natural light it offers a warm & inviting atmosphere. The generous open layout includes a versatile den-ideal for a home office or extra storage & a large covered balcony, perfect for morning coffee or entertaining guests. As a corner unit, enjoy added privacy and an enhanced sense of space. This unit also comes with rare bonus of 2 parking spots, offering unbeatable convenience. Located just steps from Portage Park, shops, restaurants, schools, transit & the future SkyTrain extension, Whether you're a first-time buyer, investor or looking to downsize this is a must see! (id:46156)
13137 62b Avenue
Surrey, British Columbia
Court ordered sale, subject to court approval. Please contact for additional details and offer presentations. Please include Schedule A with all offers. All measurements are approximate provided by the selling agent. Property contains 2 accommodations which is not authorized. (id:46156)
3358 Haida Dr
Colwood, British Columbia
Experience elevated west coast living in this custom-built 2016 home offering stunning panoramic views of downtown Victoria, the Juan de Fuca Strait, and the Olympic Mountains. With over 3,200 sq ft of finished space, this 2-level residence is designed for flexibility, comfort and multigenerational living. Upper Level: The heart of the home features soaring 12-foot ceilings, a dramatic waterfall quartz island, 5-burner natural gas stove, and a modern water fireplace anchoring the open-concept living area. This level also includes the kitchen, dining area, home office, powder room, laundry room, and a spacious primary bedroom with a walk-in closet and a beautifully appointed en-suite. Lower Level: Perfect for guests, family, or private retreat, the lower level offers a second primary bedroom with ensuite, a third bedroom, and a versatile media room currently used as a hot yoga studio. A dedicated wine room and adjacent mechanical room provide added function and storage. Additional features include 4 bathrooms in total, a oversized double car garage, and the balance of the new home warranty. Located in a peaceful enclave, this home delivers breathtaking views, refined finishes, and thoughtful design throughout. (id:46156)
6 50354 Adelaide Place, Eastern Hillsides
Chilliwack, British Columbia
This beautiful home is nestled into it's private setting at the top of a private CDS in a very desirable neighborhood of East Chilliwack. Close to Unity Christian & Rosedale Trad. schools, amidst biking and hiking trails, and golf nearby. Offering a fabulous open plan concept with large kitchen and great room on the main floor, settle into the "drawing room" privacy for a quiet evening read or nightcap. Upstairs the 3 large bedrooms include a romantic primary with spa-like ensuite. The lower level features a massive recreation room with full bathroom and 2 separate entries (think mortgage helper or office). The flex room is currently used as an active Artist Studio but could be the 4th bedroom, and the laundry/utility room provides extra storage. This home exudes a peaceful calm you'll love to call home. (id:46156)
3123 Keith Road
Quesnel, British Columbia
Step inside this absolutely adorable starter or retirement home on 1 full acre just 5 minutes south of the city! New roof, siding, soffits, windows, kitchen, bathroom, electrical, plumbing, hot water tank, natural gas furnace and much more! Nice 18' x 13' covered parking with new slab. Elegant old growth weeping willows and assortment of well established trees adorn the front and rear yard. Lots of space to build that shop of your dreams. This affordable package sits on a nice level lot with plenty of garden, storage and hobby space. (id:46156)
151 8 Avenue Sw Unit# 10
Salmon Arm, British Columbia
Nice level rancher with no stairs for easy access, with 2 bedroom and 2 bathrooms, this is a 55+ complex in a great location and close to amenities and hospital. Very nice layout with large living room and a good size kitchen that is nice and bright, large primary bedroom with ensuite and walk in closet including laundry. Single car garage, crawl space. This unit has had some upgrades in the previous years including newer furnace, A/C and roof, Poly-b also replaced, and some new paint this month in some areas. Vacant and shows well this place is ready for you! (id:46156)
1915 Cranberry Place
Valemount, British Columbia
Beautiful renovated home on a 0.7 acre lot with carriage house potential! Welcome to this impressive renovated family home located on the most sought-after street in town. Situated on a generous lot, this property offers a perfect blend of modern upgrades, space & future potential. Step inside to discover a bright & stylish interior featuring all new flooring, a brand new roof & fresh cedar steps & fencing enhancing the home's curb appeal. Downstairs, a nearly completed suite offers an ideal opportunity for a mortgage helper. The detached shop & attached garage provide plenty of storage & workspace options. Back alley access, hydro, sewer, & water hook ups already in place gives excellent potential to add a carriage house for even more value. Don't miss out on this incredible opportunity! (id:46156)
2313 Charlotte Lake Road
No City Value, British Columbia
Welcome to Safe Harbour at Charlotte Lake! A private 14 acre residential off-grid lakeshore compound built by the famous Timber Kings (Pioneer Log Homes) and renowned architect Rick Hulbert. This is not your normal property, not in the slightest! Situated in the northeast bay of Charlotte Lake, this sheltered and protected bay offers ideal waters for the landing and takeoff of float or ski equipped aircraft. The lake is situated at the foothills of the Coast Mountains with excellent native rainbow trout fishing. The surrounding countryside has a diversity of wildlife, superb river fishing, hunting, canoeing and hiking, winter snowmobiling, cross country skiing, ice skating and some of the best heli-skiing in the world. (id:46156)
2250 Paul Lake Road
Kamloops, British Columbia
Welcome to one of the largest yards in Paul Lake—a rare 0.23-acre property offering endless adventure and space to roam. Whether you’re into mountain biking, dirt biking, hiking, snowshoeing, skiing, or ice fishing, this is your year-round escape into nature. This beautifully updated 3-bedroom, 2-bath home offers over 2,000 sqft of bright, open living. The main floor features a seamless layout with an open-concept kitchen, dining, and living area that flows onto a wrap-around deck with stunning lake and mountain views—perfect for sunrise coffees or sunset BBQs. The spacious primary suite feels like a retreat with a walk-in closet, spa-like ensuite, and your very own private sauna. Upstairs, a large family room opens to a sunny sundeck, alongside two additional bedrooms ideal for guests, kids, or home offices. Outside, the fully fenced yard is a rare find—one of the biggest in the community—backing onto Crown land for added privacy and direct access to the wilderness. There’s also a workshop for all your toys and gear, plus ample parking for vehicles, boats, and sleds. Whether you’re chasing powder in the winter or trails in the summer, this lakeside sanctuary is where memories are made. Don’t miss your chance to live in harmony with nature—right at your doorstep. (id:46156)
1297 Jack Smith Road
Kelowna, British Columbia
Welcome to 1297 Jack Smith Road in Kelowna’s Upper Mission at The Ponds! Custom built in 2021, this modern, contemporary home backs onto nature and offers luxury living without GST. This was previously the builders residence and is now VACANT. The open-concept main floor features skylights, floor-to-ceiling windows, a sleek gas fireplace with LED accents, and a stylish kitchen with Dekton countertops, an induction cooktop, built-in oven, full sized fridge/freezer, optional live edge eating bar (can be removed) and pass-through window to the outdoor kitchen/BBQ area. The backyard is an entertainer's dream with a 16x32 saltwater pool, auto cover, and covered patio overlooking nature. Upstairs, the primary suite boasts a spa-like en-suite with a steam shower, soaker tub, heated towel rack, and walk-in closet. Three additional bedrooms, including one with an ensuite, provide plenty of space. Additional features include a heated garage with an 11-foot door, on-demand hot water, water softener, Factor sound system, security system, and solar panels. All this, just minutes from the new middle school and shopping center. This home is the perfect mix of style, comfort, and convenience! Click VIRTUAL TOUR link for a 3D walkthrough, all photos, video and downloadable floorplans. (id:46156)
11900 Olympic View Drive
Osoyoos, British Columbia
Spacious Osoyoos Home with Suite Potential, RV Parking & Patio Access from the Primary Bedroom Welcome to your ideal Osoyoos retreat—where low-maintenance living meets exceptional space and functionality! This bright and spacious 4-bedroom, 3-bathroom home offers over 3,840 sq ft of combined living space on a flat, beautifully landscaped lot. Perfect for those with mobility concerns, the main-level primary bedroom includes direct patio access, allowing for smooth transitions from indoors to outdoors—ideal for morning coffee or relaxing evenings under the covered patio. With large windows throughout, natural light pours in and frames peaceful views of the yard and surrounding area. The main floor offers two welcoming living rooms, a formal dining area, and a cozy breakfast nook that overlooks one of the living spaces—ideal for entertaining or family time. The spacious, finished basement (1,872 sq ft) features a separate entrance, kitchen, storage, and rec area, making it perfect for an in-law suite or potential income opportunity. Outside, enjoy a low-maintenance yard with underground sprinklers, a garden area, and ample room for all your toys—RV, boat, trailer—you name it! There’s even an RV sanitary sewer hook-up for added convenience. The double garage provides extra storage and parking. Located just minutes from the Osoyoos Golf Club and local amenities, this home checks all the boxes for full-time living or a part-time getaway. (id:46156)
15730 Peters Road
Crawford Bay, British Columbia
LAKEFRONT LIVING IN CRAWFORD BAY! Tucked away on 3.37 serene acres, with almost 250 feet of waterfront, this beautiful walk-out lakefront home offers the perfect mix of privacy, space, and unbeatable views of Kootenay Lake. A tree-lined driveway welcomes you to the property, where the home is ideally situated to capture breathtaking lake and mountain vistas. Inside, the main floor features a bright, functional galley kitchen, a sunlit dining room, 3 bedrooms, full bathroom, and a spacious living room with expansive windows and a walkout to a covered deck—perfect for soaking in the scenery year-round. The walkout basement includes a half bath (shower roughed in), a flex room/bedroom and tons of storage and untapped development potential! Car lovers, hobbyists, or those with toys will love the oversized double garage plus an attached almost 700 sq.ft workshop, storage and covered RV/boat storage. Outside, enjoy manicured grounds, mature trees for privacy, garden, blueberry trees, and attached greenhouse. Located in the heart of Crawford Bay—just minutes to shops, cafes, the local market, and Kokanee Springs Golf Resort. Walk to Fishhawk Bay Marina or step into the lake from your own gradual-entry shoreline, known for its shallow waters ideal for swimming, paddling, and fishing. Kootenay Lake offers endless adventure—boating, kayaking, and world-class fishing right from your doorstep. This peaceful retreat must be seen to truly be appreciated. (id:46156)
1415 Seymour River Road N
Seymour Arm, British Columbia
Now offering an extraordinary opportunity to own a secluded riverside retreat on 78 acres along the Seymour River at the northern tip of Shuswap Lake. Rustic charm meets modern convenience in this self-sustaining getaway, fully serviced with electricity, phone, internet, and satellite TV. A gravity-fed water system sourced from a nearby creek and a combination of solar power and a Pelton wheel ensure reliable, off-grid living, free from utility bills and full of peace of mind. At the heart of the property sits a warm and inviting log home, complemented by a 25' x 35' guest cabin, a cozy riverside cabin, greenhouse, and a variety of outbuildings—ideal for hosting large gatherings, group ownership, or creating a spa or wilderness resort. With breathtaking river views from the deck, every corner of the property invites rest, reflection, and connection to nature. Whether you’re drawn to fishing, snowmobiling, hiking, hunting, or simply unwinding in total privacy, this property is perfectly suited for year-round adventure. Despite its peaceful seclusion, the retreat is just a short distance from Silver Beach and some of the region’s most sought-after boating and backcountry destinations. This rare offering combines functionality and natural beauty in one of BC’s most treasured regions. Don’t miss your chance to explore the full potential of this one-of-a-kind property—contact us today for more details and to arrange a private showing. (id:46156)
9652 Benchland Drive Unit# 404
Lake Country, British Columbia
Zara at Lakestone is an exclusive collection of 86 residences perched on a scenic bluff overlooking Okanagan Lake. As the community's and only luxury condominium offering, Zara's lifestyle-driven design complements Lakestone's unparalleled waterfront setting and world-class resort inspired amenities. Meticulous quality and exacting craftsmanship define Zara's spacious residences, seamlessly curated to enhance year-round living and comfort. Experience the best of resort-style living with Zara's unprecedented recreation-focused amenities. This is the last Jr 3 bedroom (B1 plan) available and it’s a CORNER UNIT! Standout Features of the B1 Plan: Large walk-in closet and ensuite in EACH bedroom, the Den / flex room can also serve as a 3rd bedroom, spacious gourmet kitchen with island that can seat four, signature wine bar with fridge, wine rack and glassware display, cozy electric fireplace, expansive balcony with mountain views, side by side laundry centre and secure underground parking and storage included. Pets welcome - up to two dogs, or two cats no size/weight restrictions (see the proposed bylaws for more details) SOME SHORT TERM RENTALS ALLOWED! (id:46156)
7661 Mays Rd
Duncan, British Columbia
For more information, please click Brochure button. A Rare Countryside Oasis on 27+ Acres – Perfect for Private Living or an Agri-Business Venture. Welcome to this exceptional country estate set on over 27 acres of fully fenced and cross-fenced, park-like land. Surrounded by tranquil forest, walking trails, boardwalked wetlands, pasture, an apple orchard, and a variety of mature fruits and berries, this property offers a truly idyllic and self-sustaining lifestyle. The beautifully renovated 4-bedroom, 2-bathroom character farmhouse blends rustic charm with modern comfort. Additional buildings include a detached workshop, carport, garden shed, storage space, a charming guest cottage, and a rustic woodland cabin—perfect for guests or creative retreats. For those seeking functionality and flexibility, the property also features a full-size tractor shed, extra covered storage, a greenhouse, and a lush garden space with a pond, creating a peaceful and private sanctuary. Adding even more value is an impressive 4,830 SF building. This facility includes a large production area, tasting room, ductless heat pump, on-demand hot water, a loading bay, and additional storage – all thoughtfully designed for efficiency and flow. The property is connected to municipal water and also includes a registered well (not currently in use), offering flexibility for future needs. Whether you're seeking a serene lifestyle, multi-generational living, or a turn-key agri-tourism opportunity — this one-of-a-kind estate has it all. (id:46156)
20545 74b Avenue
Langley, British Columbia
Introducing a stunning brand-new 1/4 non-strata rowhome by Harwest Homes! This exquisite 3-story residence is a perfect blend of luxury and functionality. Step into the grand kitchen, where sleek soft-close cabinetry meets a striking black and white color scheme. The large island, paired with stainless steel appliances, makes this space a dream! With 3 bedrooms upstairs, the master bedroom is a true retreat, featuring a breathtaking 4-piece ensuite. Enjoy peace of mind with the 2/5/10 home warranty, and enjoy the convenience of having shops, eateries, & health and wellness centers, just moments away. The lower floor boasts a separate entry, adding to the versatility of this beautiful home. No maintenance or strata fees! Open Houses held at 20545 74B Ave. every weekend 1PM-4PM (id:46156)
39 3025 Royston Rd
Cumberland, British Columbia
New and Improved, the Great Slaty Is beautiful 3 bed 2 bath home offering incredible value. Spanning over 1,300 sq ft, you'll be impressed with the spacious layout, contemporary design and high end finishings. Turn-Key ready with full appliance package, quartz countertops, heat pump, black accent fixtures, upgraded square male shaker kitchen cabinets, large island and well-appointed laundry room with storage. The open concept kitchen-dining-living area is light and airy with soaring 12 ft vaulted ceilings, 4 windows a large double patio door, great views over the forest. This home is upgraded with a gas fireplace. The showstopper Is the 14'x 10' covered rear patio, perfect for relaxing with family and entertaining friends. With a metal frame, metal siding and metal roof, maintenance Is minimal. Enjoy the 12' thick walls, high energy performance and low running costs. GST applies (id:46156)
1925 Enterprise Way Unit# 305
Kelowna, British Columbia
Modern 2 Bed | 2 Bath Condo in Prime Kelowna Location – Welcome to BEVERLY Discover urban living at its best in this spacious 2-bedroom, 2-bathroom condo, ideally located in the sought-after BEVERLY complex, built in 2021. Offering the perfect blend of convenience and contemporary style, this home places you just steps from Parkinson Recreation Centre, Kelowna Golf & Country Club, Orchard Park Shopping Mall, and a selection of fine dining options. Inside, you'll find a bright, open-concept layout with modern finishes throughout. The condo is part of a well-maintained 56-unit community with very reasonable strata fees that cover insurance, water, gas, and Garbage Pick up. What sets BEVERLY apart? Residents enjoy exclusive access to the Hyatt Hotel’s gym and pool for just $50/month per family. A stunning 5,000 sq. ft. rooftop patio offers breathtaking views and space to relax or entertain. A nearby bus stop provides quick, easy access to UBCO, downtown Kelowna, and more. Whether you're a first-time buyer, downsizer, or investor, this condo offers outstanding value in one of Kelowna’s most convenient and desirable neighborhoods. (id:46156)
2532 Shoreline Drive Unit# 305
Lake Country, British Columbia
Immediate possession possible! Welcome home to Winterra at The Lakes. Spacious fully furnished 1 bedroom, 1 bathroom condo with open concept living, dining and kitchen areas, a cozy gas fireplace, and In-suite laundry. The kitchen is well equipped with SS appliances, a breakfast bar and plenty of storage and counter space. Private covered patio faces South-East for lovely morning sunshine as well as a hookup for a gas bbq for outdoor cooking. Great storage with a locker on the same floor as unit and bike storage in the underground parking. One secure parking spot. The Clubhouse has a kitchen, fitness room and a guest suite. Great location to lakes, walking/hiking trails, Kelowna airport, UBCO campus, restaurants and so much more! Perfect investment property or starter home. On the opposite side of the current construction. Call today to book your showing! (id:46156)
26967 28 Avenue
Langley, British Columbia
Don't miss this incredible opportunity to acquire a large 8,920 sq ft lot zoned R-1B, which may allow for up to 4 units under the SSMUH legislation (verify with the Township). Alternatively, make this your home! Perfect for first-time buyers, downsizers, or car enthusiasts, this charming 3 bedroom, 1 bath rancher offers 1,171 sq ft of living space plus a massive detached 25' x 31' workshop that is fully insulated and drywalled. Property has been upgraded to 200 amp service. Also featuring an updated kitchen with stainless steel appliances and gas range, new furnace, tons or parking for vehicles, RV, and all your toys. Prime central location steps from Aldergrove Athletic Park, short walk to Aldergrove Credit Union Community Centre, schools, shopping, and more. (id:46156)
20101 Chilcotin 20 Highway
Chilcotin, British Columbia
Stunning 5,062 sq. ft. off-grid log home on 160 private acres overlooking the McKlinchy River and valley. This 3-level, 3-bed, 3-bath masterpiece features vaulted ceilings, built-in fireplaces on every level, and large custom windows that flood the home with light and frame the spectacular views. Totally furnished and move-in ready, with a spacious open layout ideal for hosting or relaxing surrounded by nature. Excellent year-round road access just 2.5 hours from Williams Lake. Includes a large shop, a heritage guest cabin, woodshed, greenhouse and abundant wildlife year-round. A rare, peaceful retreat with unmatched character and comfort. (id:46156)
204 32025 Tims Avenue
Abbotsford, British Columbia
Central Location, Elmwood Manor. Corner unit. Very secure building. 2 bedrooms 1 bath unit, very bright and open floor plan with a large enclosed sundeck with storage off the sundeck and 2nd one in the underground. 55+ complex. Shopping, Library and recreation nearby. Bus stop around corner. Walking distance to most amenities. Building has an exercise and a recreation room with full kitchen and bathroom. In suite laundry. Strata fee includes heat, hot water & electricity. A well maintained building. (id:46156)
46 3109 161 Street
Surrey, British Columbia
Welcome to WILLS CREEK, where luxury & comfort meet resort-style living. This 3723 sq ft 3-level, duplex-style townhome features 5 beds, 5 bath w/ 2 primary bedrooms, including one conveniently located on the main floor with a beautifully updated ensuite . Entertain in style beneath soaring 20-ft vaulted ceilings in the dining room or step out onto your private patio from the chef-inspired kitchen. The finished basement, boasts a media room and large wet bar-perfect for movie nights or gatherings. Stay comfortable year-round with geothermal heating and cooling. The clubhouse offers a pool, hot tub, and fitness centre, while scenic walking trails weave through the complex. Ideally located near Southridge School, Morgan Creek Golf Course, and Morgan Crossing Mall. This is truly a lifestyle! (id:46156)


