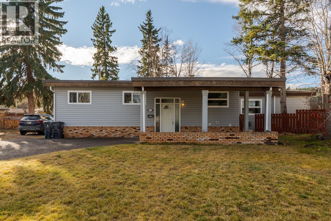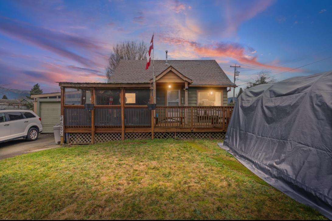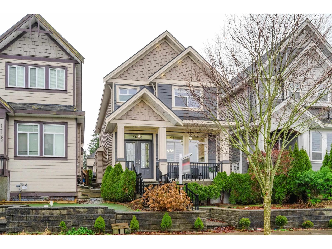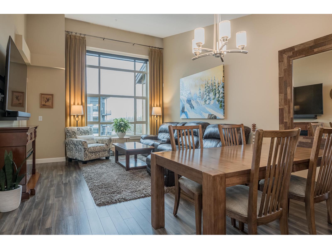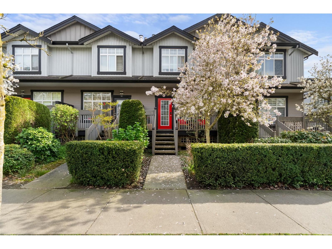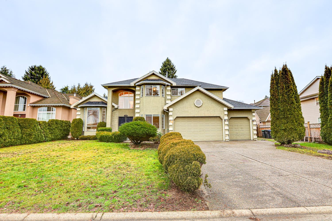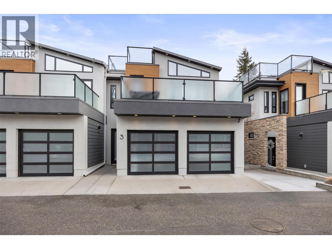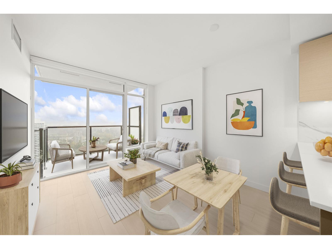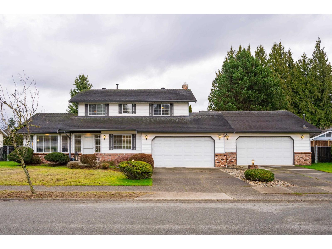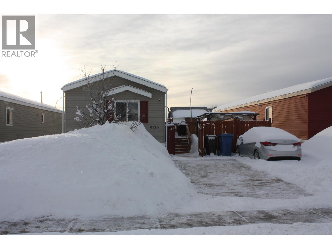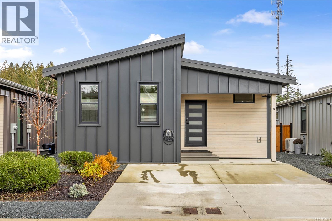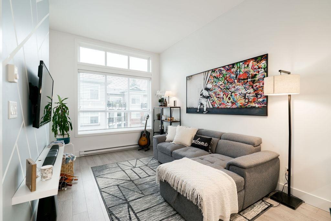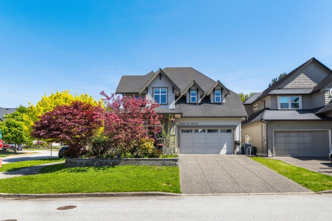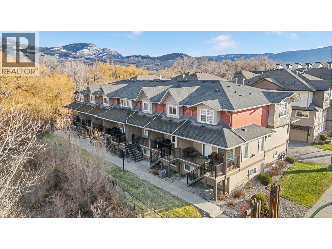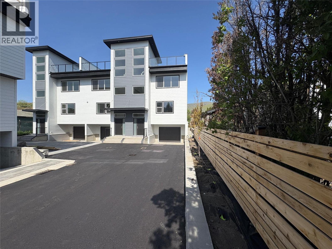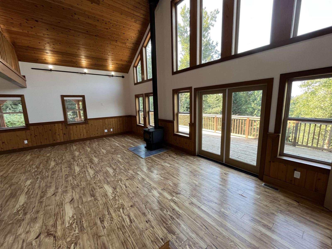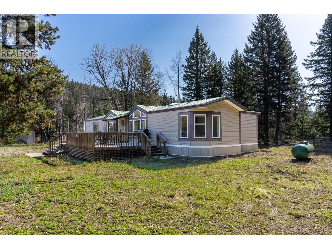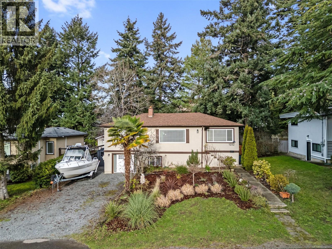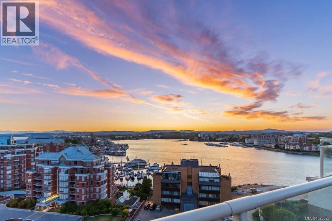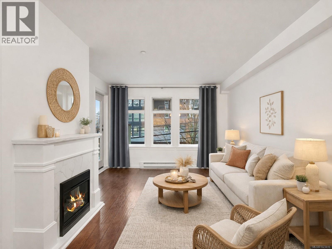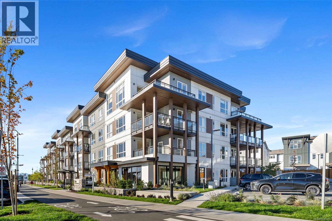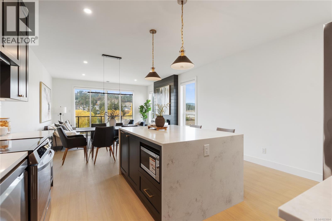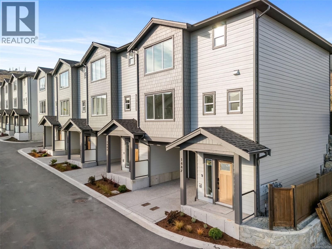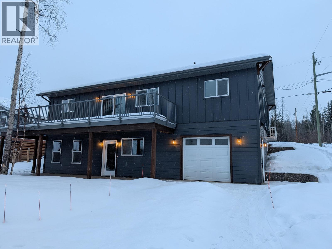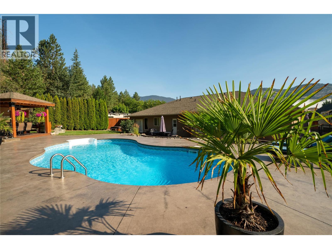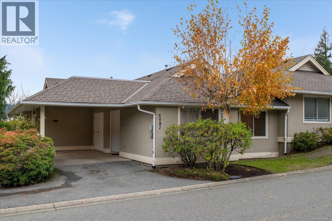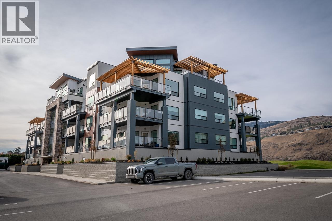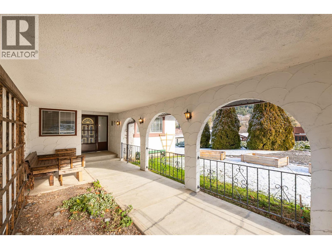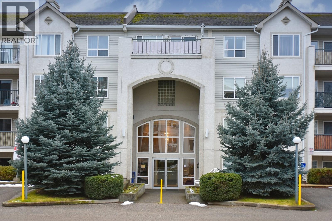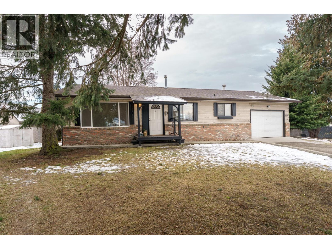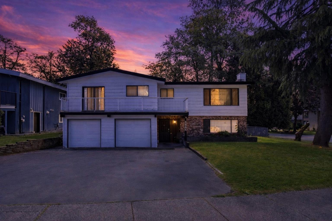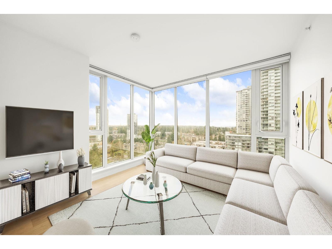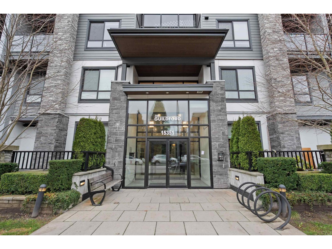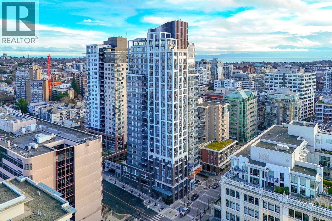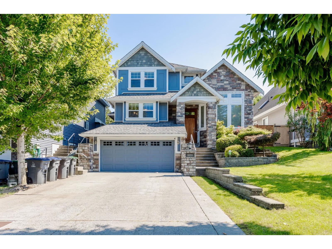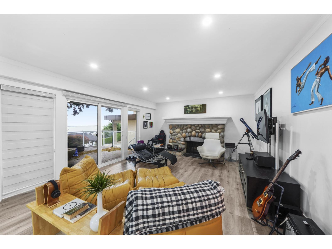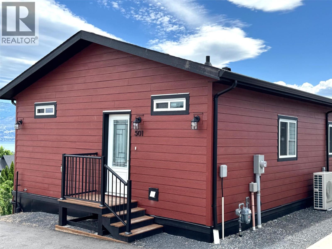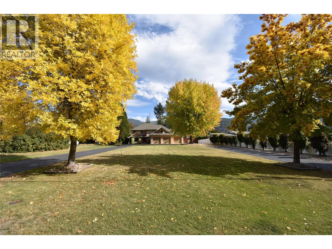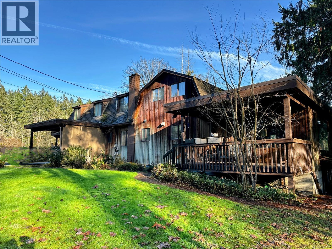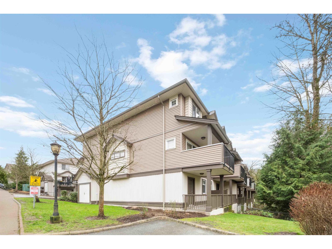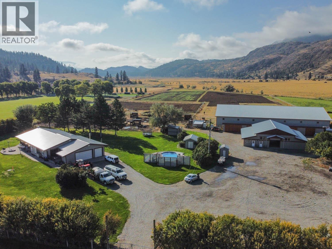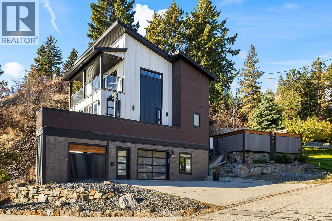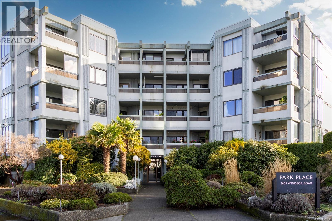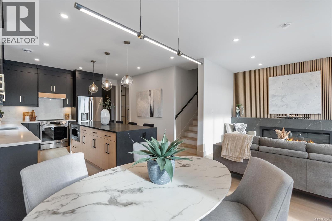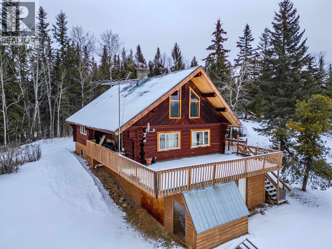2941 Bessborough Avenue
Prince George, British Columbia
Spacious and beautifully updated family home located on a quiet cul-de-sac, set on an oversized 1/3 acre lot. This 5 bdrm, 3 bath property offers plenty of room for everyone, with stylish finishings, including; vaulted ceilings, wood accents, & feature wall paneling. The modern bsmt suite includes one bdrm plus a den, separate entrance, & its own laundry, an ideal mortgage helper or space for extended family. The location is unbeatable, just a short walk to Westwood Elementary, dog parks, recreation, and nearby shopping. The backyard provides lovely views of Cranbrook Hill with ample space for kids, pets, and outdoor entertaining. Truly a fantastic home for a busy family seeking comfort, convenience, & added income potential. See everything this property has to offer! (id:46156)
46297 Gore Avenue, Chilliwack Proper East
Chilliwack, British Columbia
Prime large lot with lane access in the heart of Chilliwack. Excellent opportunity for investors, builders, or those looking for future redevelopment potential, blocks from District 1881. This 2-bedroom, 1-bath rancher sits on a 9,271 sq ft corner lot with convenient laneway access. Features include two spacious shops and ample parking, making it ideal for holding, renting, or planning your next project in an evolving area. (id:46156)
14118 60a Avenue
Surrey, British Columbia
AMAZING REVENUE HOME!!! Beautiful well kept 7 bdrm/5 bath home over 3217 sqft. No wasted space. This home features 4 bdrm/3 bath in the main home with extra spice kitchen. 2 bdrm suite below and 1 bedroom coach home. BONUS 2 car garage with large apron for another 2 cars and add. parking 2 cars. Total parking for 6 cars. Main home with living and family room with gourmet kitchen with quartz countertops and enclosed sunroom and private artificial turf back yard. Prime Sullivan area with all high rated schools/ french immersion and shops walking distance and transit. Homes like this don 't come up very often and at this price. Call to book your private viewing today!!! (id:46156)
A503 8218 207a Street
Langley, British Columbia
LUXURY 3BR, 2-BATH CORNER PENTHOUSE WITH VAULTED CEILINGS at Yorkson Creek Walnut Ridge IV, a premier complex in Willoughby's vibrant & growing community. This high-quality, top-floor accessible home offers exceptional comfort with vaulted ceilings & gorgeous mountain views. The 266 sq ft enclosed solarium features retractable glass panels & motorized blinds, ideal for year-round use. Premium features include A/C, gas stove, upgraded appliances, and private in-suite sauna. Thoughtful details include pot filler, garburator, wall safe, built-in medicine cabinets, heated bathroom floors & mirrors, and 4 mini-split HVAC units. 2 parking spots; 1 secure storage locker next to parking. 2 pets allowed w restrictions. Meticulously maintained by original owner. One of the best units in Willoughby! (id:46156)
11585 Royal Crescent
Surrey, British Columbia
Beautifully renovated 7-bedroom, 4-bath home offering 2,300+ sq ft of bright living space on a fully landscaped 7,200 sq ft corner lot in sought-after Royal Heights. Features include Hardie Board exterior, new windows, A/C, high-efficiency furnace, modern kitchen with gas range and quartz counters, covered deck with city and mountain views, and a private entertaining patio. Enjoy a private upgraded patio with TV setup, seating, and sun blinds-ideal for entertaining. Two mortgage helpers (1-bed + bath and 2-bed + bath) with separate entrances and laundry generate $2,750 per month, making this an exceptional family home and investment opportunity. (id:46156)
17 18828 69 Avenue
Surrey, British Columbia
This is your opportunity to own in the desirable Starpoint community of Clayton Village. This meticulously maintained home, with over 1360sqft of living space, boasting 2 large bedrooms, and two bathrooms, with an abundance of storage, is a must see! Located on a quiet residential street, this home features an open-concept floor plan with 9-foot ceilings and lots of natural light, providing ample space for entertaining family and friends, with updates to the decor & flooring. Enjoy the convenience of walking to the local restaurants, pubs, shops, parks, and even a dog park, Hazelgrove Elementary, Clayton Heights High School & Clayton Crossing Plaza. Don't miss out on this amazing opportunity! (id:46156)
17079 57 Avenue
Surrey, British Columbia
Welcome to this beautifully updated family home in Richardson Ridge, located on a quiet no-through street and set on a generous 7,890 sqft lot. This spacious two-story residence offers a total of 6 bedrooms (4 up+2 down), ideal for extended family living or flexible lifestyle needs, and showcases a bright, south-facing main level spanning over 1,700+ sqft. Recent upgrades include new interior paint, new flooring throughout, and a new roof, providing excellent move-in value and peace of mind. The north-facing backyard offers a private patio setting, and the property features a rare triple garage plus a large driveway with ample parking, including RV space. School Catchment: George Greenaway Elementary and Lord Tweedsmuir Secondary school, and close to shopping, parks, and transit, MUST SEE! (id:46156)
1818 Peak Point Court Unit# 3
West Kelowna, British Columbia
Welcome to Lakeview Terrace, quietly nestled in the coveted Peak Point neighbourhood of West Kelowna Estates. Thoughtfully designed from top to bottom, this home is loaded with features that elevate everyday living- inside and out. The main floor features an open concept living space w. spacious kitchen and island seating. The discreet TV lift allows you to enjoy media when you’re ready to relax, while maintaining a clean, uncluttered aesthetic. Step out onto the balcony w. gas BBQ hookup and take in the peaceful lake & mountain views. Upstairs, you'll find three spacious bedrooms, two of which feature their own private balconies. One level higher, an expansive rooftop patio offers the ultimate space to soak up the sun and enjoy panoramic lake and mountain views. The walk-out basement is designed for entertaining, featuring a rec room ideal for movie nights or game day gatherings. Surround sound speakers throughout the home, plus enhanced soundproofing along the shared wall, ensure privacy and comfort. The rec. room includes a ceiling outlet for a projector screen, plus a wet bar complete with wine & beverage fridge. Outside, the low maintenance private backyard is wired for a hot tub and finished with synthetic lawn- ideal for your four-legged friends. Yes, this complex is pet friendly! Enjoy clean, purified water—from drinking to bathing—thanks to the soft water system with UV treatment and reverse osmosis. Parking is a breeze with a spacious attached two car garage. (id:46156)
3011 13745 George Junction
Surrey, British Columbia
Experience the epitome of urban living at King George Hub's PLAZA TWO by PCI Developments. High in the sky with panoramic MOUNTAIN VIEWS, this NORTHEAST facing residence features floor to ceiling windows w/ an abundance of natural light, Chef ready integrated kitchen, Spa-like Bathroom, Spacious Patio for entertaining, In suite COOLING & is the BEST FLOORPLAN in the building! Amenity Rich: On Site Caretaker, Rooftop Lounges w/ BBQ's, Children's Playground, Co-work & Library Space, Theatre Room & Fitness Hub. Plaza Two is home to a lifestyle that engages you with its charm & convenience. With steps to SkyTrain, Save-On-Foods, Rexall, Browns Socialhouse, Central City Shopping Centre, T&T, SFU & Kwantlen Universities, an effortless lifestyle awaits. (id:46156)
5644 E Sunrise Crescent
Surrey, British Columbia
Attn to all Car Lovers/Mechanics. Double Garage and Large Shop. Fabulous 2-story family home on park-like ¼ acre lot in the desirable Cloverdale neighborhood! Traditional floorplan w/formal LR featuring a gas FP, Large Dining perfect for family gatherings. Kitchen/Great room w/tons of Shaker cabinets,Walk-in Pantry, stone countertops,SS appliances, built-in oven,large island off cozy family room with gas FP that leads to large covered patio & fully fenced.The den on main floor is ideal for home office. Upstairs features 3 large Bdrms & 2nd full bath. The primary offers double-door entry and 5-piece ensuite with a large walk-in shower. 2 attached DBL garages,one oversized 24'9"x34'3" w/ 220A power & overhead heater.Quiet, tree-lined street in a sought-after neighborhood, a rare find. (id:46156)
8125 85a Avenue
Fort St. John, British Columbia
This cute and charming three-bedroom, two-bathroom home is located on its own lot in a newer residential subdivision in the desirable SE area of Fort St. John, close to Duncan Cran Elementary School. The fully-fenced backyard offers a great outdoor play space, while the concrete front driveway makes winter maintenance easy. Inside, vaulted ceilings and large windows provide plenty of natural light. The beautiful kitchen features ample counter and cupboard space plus a pantry. The spacious primary bedroom includes a walk-in closet and full ensuite. Bedroom two also offers a walk-in closet, with a third bedroom and full bath completing this functional layout. Extra storage is found in the utility room and entryway. Only 15 years old and affordably priced, this is an easy place to call home. (id:46156)
9 3025 Royston Rd
Cumberland, British Columbia
Beautiful manufactured home in The Flats in Cumberland with no GST. Built on site by Orca, this one owner energy efficient Northern Flicker model offers over 1,200 sq ft of bright, well designed living space with vaulted ceilings on a crawl space. The flexible layout features a spacious primary suite, a large second bedroom, two bathrooms, and an open kitchen, living, and dining area that is ideal for both everyday life and entertaining, plus a separate laundry/storage room for added function. Stay comfortable year round with two heat pump heads and hot water on demand. Outside, enjoy a private backyard, storage shed, EV charger already installed, and a driveway with parking for two vehicles. A great chance to settle into the Comox Valley lifestyle and enjoy everything Vancouver Island is known for. (id:46156)
409 6468 195a Street
Surrey, British Columbia
Welcome to Yale Bloc - a stylish, modern top-floor 1 bed + den! This bright open-concept layout features 11 ft ceilings & oversized windows that flood the space with natural light. The contemporary kitchen has quartz countertops, S/S appliances, two-tone cabinetry & plenty of storage. The spacious primary bedroom is complimented by a 4-piece cheater ensuite & a versatile den ideal for a home office. Residents enjoy access to a fully equipped gym, social lounge, guest suite, caretaker & secure underground parking. Ideally located near shopping, restaurants, parks, and transit. Close to future skytrain access too! Includes 1 underground parking stall and 1 storage locker. Pet-friendly building allowing dogs up to 80 lbs. (id:46156)
16266 26 Avenue
Surrey, British Columbia
Custom-built on a prime CORNER LOT in South Surrey's coveted Morgan Heights, this home blends timeless design with modern elegance. Meticulously maintained with quality craftsmanship throughout, it features air conditioning, a chef's kitchen perfect for entertaining, and a thoughtfully designed layout with three bedrooms upstairs, including an oversized primary suite with vaulted ceilings and a spa-inspired ensuite. The fully finished basement features a bedroom, a flexible space perfect for a media or rec room, and a separate entrance offering the potential to add a suite. EV-ready double garage. Just minutes from top-rate schools, shopping, dining, golf, and more. This one checks all the boxes! OPEN HOUSE: Saturday & Sunday, Jan 17 & 18 from 2-4pm. (id:46156)
1355 Findlay Road Unit# 128
Kelowna, British Columbia
Located in the quiet, well-maintained Citybrook Townhomes community, Unit #128 at 1355 Findlay Road offers a practical and spacious layout with 3 bedrooms and 3 bathrooms across three levels. Located on the left most side of the complex. No neighboring buildings - only green space outside your door! This home provides over 1500 sq.ft. of living space, including a finished basement with a flex room that works well as a family room, home office, or guest space. The main floor features a bright open-plan kitchen and living area with modern updates, including stainless steel appliances. A walk-in pantry and main floor powder room add convenience. Step out onto the private deck, perfect for relaxed outdoor time. Upstairs, you’ll find three bedrooms, including a primary suite with an ensuite and large closet. Additional features include central A/C, in-unit laundry, and an oversized attached single garage. The strata is pet-friendly and very low monthly fees at 298.87/month. You’re just a short walk from the Chichester Wetlands Nature Reserve and minutes from schools, shopping, UBCO, and the airport. (id:46156)
5661 Okanagan Landing Road Unit# 7 Lot# Sl3
Vernon, British Columbia
Below assessed value! Attention first-time home buyers! This is your opportunity to own an affordable, low maintenance, lock and leave, highly efficient modern new construction townhouse and save significantly with the Property Transfer Tax exemption and First-Time Home Buyers' GST Rebate (up to $40k in savings). These homes are designed for today's lifestyle, featuring open-concept layouts, rooftop patios, energy-efficient appliances and mechanical, concrete between all units and modern kitchens with quartz countertops. 2 pets welcome, no size restriction. Located in a central Vernon community, close to schools, shops and Okanagan Lake. Move-in ready and low maintenance, allowing you to simply unpack and enjoy. Don't miss out on this rare opportunity for an affordable new build. (id:46156)
6981 Marble Hill Road, Eastern Hillsides
Chilliwack, British Columbia
$$Invest in Yourself! Renovated Home with Airbnb Potential, Suite & Rental Income. Bright & spacious 5 bdrm, 4 bath home set in a private rural location with the convenience of city H2O. The main level features an open concept layout, soaring vaulted ceilings, & an extra-lg sundeck perfect for entertaining or relaxing in nature. The primary bdrm offers a private oversized balcony with stunning valley views. Walk out bsmt has a fully self-contained (2 bdrm) bsmt suite with separate entrance ideal for extended family, long term rental, or Airbnb. A separate mobile home on the property is currently rented, offering a steady income stream. Just 10 minutes to the freeway, this unique property offers the perfect blend of rural living, income potential, & lifestyle flexibility. Trades welcome. (id:46156)
5633s Coldwater Road
Merritt, British Columbia
Outdoor Enthusiast’s Paradise. Welcome to your ideal full-time residence or recreational retreat in the heart of Brookmere—perfect for peaceful country living or weekend escapes. Set on 2 private acres in a quiet, natural setting, this well-maintained 3-bedroom, 2-bath ranch-style home offers an excellent balance of comfort, functionality, and privacy. Inside, you’ll find an inviting open-concept living space with a warm, comfortable atmosphere. The primary suite is thoughtfully positioned at one end of the home, with two additional bedrooms at the opposite end—ideal for family or guests. Step outside and enjoy both front and back decks, perfect for morning coffee, summer barbecues, or unwinding while surrounded by nature. A standout feature of this property is the two impressive shops, offering exceptional space for projects, storage, recreational toys, or a home-based business. Located just minutes from year-round outdoor recreation including hunting, fishing, hiking, quadding, and sledding, this property truly delivers four-season living at its best. Whether you’re seeking a turnkey rural home or the ultimate recreational getaway, this Brookmere property offers space, privacy, and endless opportunity. (id:46156)
1232 Pearce Cres
Saanich, British Columbia
Beautifully updated, move-in-ready family home in an unbeatable Saanich location. Offering over 2,000 sq ft of living space, this home features 6 bedrooms and 2 bathrooms with a versatile layout. There are 3 bedrooms on the main level and 3 downstairs, ideal for families, guests, or flexible living arrangements. The home has been extensively renovated with modern comfort and efficiency in mind, including a stylish contemporary kitchen, updated bathrooms, upgraded electrical and plumbing, improved insulation, doors, flooring, and trim. Baseboard heating & heat pump ensure efficient, year-round comfort. The lower level offers excellent potential for a second suite, with plumbing and electrical rough-ins already in place and a separate entrance. The current layout allows the home to function comfortably as either a single-family residence or with added income potential. Step outside to enjoy the covered patio off the back deck - perfect for relaxing or entertaining in any season. The quiet backyard also features a newly added outdoor shed with deck space, while the low-maintenance front yard adds to the home’s easy-care appeal. Ideally located with direct trail access to Mount Doug Park and just a five-minute walk to the Lochside Trail, this home is also close to Broadmead Village, UVic, and a wide range of Saanich recreation and amenities. A truly turnkey property—there’s nothing left to do but move in and enjoy. (id:46156)
1102 225 Belleville St
Victoria, British Columbia
Exchange the demands of a yard for a breathtaking view and a simpler pace of life. In this penthouse, you can transition to a more relaxed lifestyle while keeping the generous living space you’ve always enjoyed. This is perfect for those looking to downsize without compromising on space or lifestyle. A rare offering with 3 large bedrooms and a view to Victoria’s iconic Inner Harbour visible from every single room. The heart of this home is a bright, open-concept interior bathed in natural light. Whether you are enjoying a quiet morning or hosting a social gathering, the living space flows effortlessly onto a massive 1,158 sq. ft. west-facing private terrace. Beyond your front door, Laurel Point offers a curated suite of amenities designed for an active lifestyle: Heated Outdoor Pool, Fitness Center and a fantastic Workshop . With a perfect blend of walkability and cycling access, you are just steps away from Victoria’s world-class dining, boutique shopping, and cultural landmarks. (id:46156)
308 663 Goldstream Ave
Langford, British Columbia
Welcome home to McConnell Place West, perfectly positioned right in the heart of Goldstream Village! This bright and spacious two-bedroom, two-bathroom home features a desirable open-concept layout with a beautifully tiled kitchen & filled with natural light from the oversized windows. The large primary bedroom features a walk-in closet, and a four-piece ensuite. Enjoy your morning coffee on the private patio, or take advantage of the shared atrium just steps away. In-suite laundry, underground parking, and separate storage add everyday convenience. Building amenities include a fitness room, sun deck, and large bike storage with easy access to the Galloping Goose Trail. Pet-friendly and BBQ-approved, this home is walking distance to shops, restaurants, transit, schools, Veterans Memorial Park, and Royal Colwood Golf Club - plus only a short commute to downtown Victoria or north to the Malahat for endless outdoor adventures. Well taken care of & currently vacant. Move in & Enjoy! (id:46156)
100 3564b Ryder Hesjedal Way
Colwood, British Columbia
O/H Sat Jan 17th 11-1. Experience coastal living with an extended walk out covered patio in this like-new 2 bed, 2 bath condo in the heart of Royal Bay, all with NO GST! The spacious covered patio with private access captures both morning and evening sun, makes dog lover's lives easy, and is perfect for enjoying hosting or relaxing by a propane fire. Offering ~900 sq ft of air conditioned modern designed space, sharing no side walls with other units, custom upgraded vinyl flooring, custom cabinetry and built-in closet organizers. Convenient kitchen with breakfast bar and stainless steel appliances. This unit includes TWO LCP side-by-side EV potential parking stalls just steps from elevator access, a storage locker, pet wash station, community garden and BBQ area, assigned bike storage, and a common rooftop patio and premium gym in the sister building. Steps to the Commons amenity village and future amenities, beaches, parks, schools, and trails. The lifestyle you’ve been looking for. (id:46156)
613 Madrona Pl
Langford, British Columbia
*OH SUN 11-1* Welcome to this brand new duplex currently being constructed by local reputable, award winning builder Scagliati Homes! No details have been missed with this super functional layout including a massive legal 2 bedroom suite! This particular lot in this newly constructed subdivision offers amazing views towards Bear Mountain which allow for an array of natural light to shine through. On the main level you will find an expansive living space complete with a custom built kitchen and huge kitchen island. The warm and inviting living room is also accented with a beautiful feature fireplace. Upstairs you will find a spectacular primary suite with a zen inspired ensuite and views extending into the mountains. On the lowest level there is an 850 sqft 2 bedroom legal suite finished to impress! Take advantage of this incredibly convenient Westshore location in a brand new subdivision and peace of mind knowing your investment is protected under new home warranty! Move in tomorrow! (id:46156)
1441 Dolomite Ridge
Langford, British Columbia
Welcome to Dolomite Ridge, the latest collection of spacious townhomes from award winning Verity Construction in the Westview development in the Bear Mountain area. This End-Unit home features 4 bedrooms and 3 baths, as well as separate Den OR Media room space. This step up style lot allows for an open concept living area that walks out onto a large patio and yard area with gas BBQ hookup. Great for hosting! The kitchen is complete with a stainless steel appliance package, quartz counters, and a peninsula with breakfast bar. Upstairs is three bedrooms including a primary with walk in closet and ensuite with tiled walk in shower and dual sinks. All homes have efficient heating and cooling via a dual head ductless heat pump system paired with baseboards. Built Green Certified. Garage AND covered driveway area. Laminate flooring in the main area. Landscaping with irrigation. New home warranty. (id:46156)
10411 105 Avenue
Fort St. John, British Columbia
Where else can you find a turn-key family home in the desirable northwest side of town, in the C.M. Finch catchment area? This beautifully renovated home boasts a new kitchen (cabinets, flooring, backsplash and appliances), a natural gas fireplace and mantel in the living room and a completely finished basement with one side to cater to all of the activities (think games room or home theatre) and the other side is another bedroom and a polished bathroom! New flooring throughout, hot water heater, furnace and roof were all redone in 2019. Fully fenced yard with a hot tub, a 14 x 12 shed for all of your storage needs, and alley access - for that garage you're thinking you'd build. As I said, just turn the key, bring all of your favorite people and things, and settle right in! (id:46156)
1498 Chestnut Street
Telkwa, British Columbia
Brand New House in the hill section of Telkwa with a full legal suite. This 1350 sq. ft. home offers a huge kitchen with quartz countertops, stainless steel appliances, large island, soft close cupboards, bright lights and access to the front deck. A large entrance with built-in shelving, laundry and a separate door off the deck make for great convenient living. The large, benched lot makes the walk-out basement more private with a separate vehicle access off Poplar Street. The garage can be for the main floor use or the basement suite. The suite offers a large kitchen, open dining and living space, a full bathroom, full laundry and two bedrooms. This home offers 10-year New Home Warranty, an ICF foundation, R60 attic insulation, 30 yr shingles, sound proofing between floors and more. GST included in the price! (id:46156)
585 Coyote Drive
Kamloops, British Columbia
Welcome to 585 Coyote Drive – Campbell Creek, Kamloops Discover peaceful living in this beautifully maintained ranch-style home located in the sought-after Campbell Creek area. Situated on a spacious 0.43-acre lot, this property offers serene natural beauty, a private, park-like backyard, and thoughtful features perfect for everyday comfort and entertaining. Step into your own private oasis. The lush, landscaped, fully fenced backyard feels like a personal retreat — complete with a sparkling pool, hot tub, and space to unwind or entertain in total privacy. Mature trees and gardens add to the tranquil, park-like setting with bonus RV parking making this an ideal home for those who love outdoor living and connection to nature. This spacious rancher offers a well-laid-out floor plan with generous living areas, bright windows, and comfortable flow throughout. Perfect for families, retirees, or professionals who value main-floor living with room to grow. Set in the quiet and welcoming neighbourhood of Campbell Creek, you're just a short drive from schools, shopping, recreation, and the scenic outdoors that define the Kamloops lifestyle — all while enjoying the peace and privacy of your own large lot. (id:46156)
6081 Pleasant Valley Way
Nanaimo, British Columbia
Available. This well cared for rancher style townhome is 1293 sq. ft. located in the desirable North Nanaimo area, featuring 3 bedrooms & 2 full bathrooms. When you walk through the front door you are greeted with a bright & welcoming floor plan. The functional kitchen has plenty of cabinets & counter space. The dining area has a sliding glass door for access to the patio, providing the perfect private outdoor space for you to enjoy. The living room has a large solarium window with remote blinds providing an abundance of natural light, together with a gas fireplace for a cozy ambiance. The primary bedroom has a walk in closet & a 4 piece ensuite. Having 2 additional bedrooms, a 3 piece bathroom, laundry room with storage makes this a fabulous & well thought out plan. The fantastic location is close to shopping, restaurants, coffee shops, recreation facilities & all City of Nanaimo amenities. This home includes a large covered carport & an outside storage area. Hot water tank is brand new. (id:46156)
651 Dunes Drive Unit# 104
Kamloops, British Columbia
Rare opportunity to own a stunning ground-floor condo at Fairway 10, located directly on the Dunes Golf Course in Westsyde. This 1 bedroom plus den unit perfectly blends modern sophistication with a neutral color scheme and an open-concept design, the interior is built for both comfort and style. Kitchen features premium stone countertops, shaker style cabinetry, a tiled backsplash, and stainless steel appliances (including a gas range). Enjoy a cozy afternoon by the electric fireplace and relax on the impressive covered deck with unobstructed mountain views of Mt Paul. The spacious primary bedroom featuring a walk-through closet and a 4-piece ensuite bathroom with a tiled tub surround and stone vanity. The den can be used as a home office, hobby space or secondary guest bedroom. Additional features include in suite laundry and air conditioning. 1 secure parkade stall included, plus ample outdoor parking for guests. Rentals and pets are permitted, and the strata fee is $305.12 per month. Enjoy being minutes away from the Westsyde Shopping Centre, public transit, and various local amenities. (id:46156)
703 11th Avenue N
Creston, British Columbia
Beautifully updated and renovated home situated on a corner lot in a nice residential area of Creston. The main floor has a terrific flow to it and boasts new flooring, new paint, a heat pump for efficient heating and cooling, 3 bedrooms and 2 full bathrooms as well as a spacious laundry room off the garage. The lower level of the home has been extensively renovated to be a self contained mother inlaw suite. With it's own private access from the outside it allows for options for you and your family. The Seller did leave the interior staircase between the floors accessible, with some alterations to open up the access in the rear entry again this could become one large home for your family if you choose. There is a double garage, lots of open parking and a dedicated parking space for the lower level residents, or alternatively use that space for your RV. Walking distance to Schikurski Park and many other amenities in Creston. So much potential with this terrific property, call your REALTOR for more details and a personal viewing. (id:46156)
650 3 Street Sw Unit# 305
Salmon Arm, British Columbia
Check out this spacious 3rd floor corner unit apartment, with 2 bedrooms, and 2 full bathrooms, and in unit laundry, centrally located in Salmon Arm. Close to downtown, shopping, and parks, with easy access to public transit. Sit out on your private southwest facing deck and enjoy the sunsets looking out over the fair grounds, city and the mountains views in the distance. For those extra hot days there is a wall air conditioning unit to keep you cool, and for the cooler nights relax in front of the cozy natural gas fireplace to warm your bones. The complex offers covered assigned parking (presently #46) to protect your vehicle from the elements and an assigned storage locker for additional seasonal item you may want to put away. This could be your future home! Quick possession is available. (id:46156)
2289 Hayden Place
Armstrong, British Columbia
First time buyers or downsizing this is the perfect home for you. 2 bed, 1 bath home in a quite cul-de-sac. close to shopping, schools, arena, park, and Drs.office. This home has been newly renovated including new siding, new paint, new floors, new counter top & sink in bathroom, new doors, new insulation in crawl space, new large deck for family gatherings. Perfect for barbecuing or just sitting enjoying the peace. Large back yard perfect for your young children to play in. Just move in and enjoy. All the work is done for you. (id:46156)
7961 112a Street
Delta, British Columbia
Discover luxury living in this 6-bed, 6-bath Scottsdale residence with 5,141 sq. ft. of refined design. Enjoy radiant heat, central A/C, HRV, and durable Hardi siding. Upstairs offers 4 bedrooms, including 2 stunning primary suites with spa-inspired ensuites. The main floor boasts a chef's kitchen with quartz counters, KitchenAid appliances, plus a full spice kitchen. Downstairs, entertain with a theatre, wet bar, sauna, wine room, and 2-bed legal suite. Outdoors, relax on the covered patio with fireplace, private hot tub, and basketball area. With security, central vac, alarm, and oversized garage, this home perfectly blends elegance, comfort, and convenience. (id:46156)
8864 Ursus Crescent
Surrey, British Columbia
Welcome to this meticulously maintained 6-bedroom, 3-bathroom home in the highly desirable Bear Creek Green Timbers neighbourhood. Offering 2,272 sq. ft. of well-designed living space on a generous 7,214 sq. ft. corner lot, backing onto a serene greenbelt for added privacy and tranquility. The upper level features 4 spacious bedrooms, 2 updated bathrooms, a bright and inviting living room, a formal dining area, and a beautifully renovated gourmet kitchen filled with natural light. The ground level includes a fully self-contained 2 bedroom suite with a private entrance-perfect for extended family or excellent mortgage helper potential. Ideally located just minutes from Bear Creek Park, reputable schools, public transit, and major commuter routes. Schedule your private viewing today! (id:46156)
2102 13438 Central Avenue
Surrey, British Columbia
Welcome to Prime on the Plaza - a bright, quiet SW corner home offering one of the most spacious and efficient 2 bed/2 bath layouts, with bedrooms thoughtfully placed on opposite sides for maximum privacy. Enjoy A/C (always a bonus), 9' ceilings, hardwood floors, custom roller blinds, and excellent in-suite storage. The kitchen features soft-close oak cabinetry paired with a modern European appliance package. Both bathrooms feel spa-inspired, one with a frameless glass shower, another is a deep soaker tub, marble tile, and contemporary fixtures. Amenities include a full gym, yoga studio, sauna, steam room, study rooms + more. Steps to Surrey Central SkyTrain, Library, and Central City Mall. 2-5-10 Warranty is still in play. Open House: Jan 17, 2:30-3:30pm / Sun Jan 18, 2-4pm (id:46156)
113 15351 101 Avenue
Surrey, British Columbia
Location, location, location! Ideal for first-time buyers or investors. Brand new ground-floor 2 bed, 2 bath condo at The Guildford by Tangerine Developments featuring a private fenced backyard and patio, perfect for kids and pets. Functional layout with two entrances, full-size laundry, spacious bedrooms with walk-in closets, and modern finishes. Stainless steel Whirlpool appliances. Excellent amenities include a recreation room with TV lounge, kitchen and pool table, well-equipped gym, and guest suite. One underground parking stall plus ample street parking. 5-storey low-rise West Coast contemporary building. Steps to Guildford Mall, shopping, schools, and transit. (id:46156)
1807 777 Herald St
Victoria, British Columbia
Experience refined urban living at Hudson Place One. This stunning one-bedroom residence on the 18th floor features a bright, open-concept layout with contemporary finishes throughout. Thoughtfully designed, the suite offers in-suite laundry, air conditioning, quartz countertops, and floor-to-ceiling windows that showcase impressive city and horizon views. Residents enjoy an exceptional selection of amenities, including concierge service, a fully equipped fitness centre, yoga studio, sauna, business centre, guest suite, and a stylish common lounge with kitchen. A generous outdoor patio provides an ideal space to relax or entertain. Secure underground parking adds everyday convenience. Professionally managed and welcoming to both pets and rentals, Hudson Place One presents an excellent opportunity for comfortable downtown living. (id:46156)
6648 181 Street
Surrey, British Columbia
Beautiful custom built home with full basement on a Huge oversized lot! This sprawling 2 Storey with basement has 4 bedrooms up each with bathroom access and each bedroom gets a walk in style closet. Huge main floor, with bonus rec room + Den, Entertainers kitchen with 36" gas range, as well as wall oven and big island, butlers pantry/bar plus walk in pantry. Newer deck off your kitchen and family room, Big private yard and your own Basketball or sports court for the kids, both big and small! Downstairs has 2 additional bedrooms, separate entry, bar and Theatre room. Easily suited, great location just down the street from Adams Rd and tons of parking for guests or RV/Boat. A/C and heat pump and water on demand. (id:46156)
13179 Marine Drive
Surrey, British Columbia
Discover an unparalleled opportunity on Marine Drive, right in the heart of South Surrey's coveted Crescent Beach/Ocean Park area. This isn't just a home; it's your ticket to a tranquil, seaside existence, complete with an awe-inspiring 180-degree ocean view. Move in immediately and start living the dream-this residence has been recently upgraded with big-ticket items like a new roof, windows, kitchen, bathrooms, and new vinyl decking with glass railings. Whether you want to enjoy it as a comfortable, ready-to-live-in home, leverage it as an income-generating investment, or simply hold it until you're ready to design your custom-built HOME, the potential is limitless. A prime location paired with stunning views and flexible options makes this property a unique asset. Don't miss out! (id:46156)
2440 Old Okanagan Highway Unit# 501
Westbank, British Columbia
GORGEOUS LAKE AND MOUNTAIN VIEWS from this Custom build 3 bedroom, 2 full bath home. Open concept, island, s/s appliances, vinyl flooring, quartz counter tops, soft close cupboards/drawers, heating/cooling units in every room, loads of storage and or a future man cave or games room down. Be sure to call your agent for a viewing. Conveniently located close to all amenities, including major box stores, recreation, walking trails, professional services and golf! What a beauty! Priced well below assessed value. Don't miss your chance to live in the Okanagan. 2 pets permitted per household. Pad rent is $575/month. (id:46156)
2601 9th Avenue
Castlegar, British Columbia
Welcome to your dream home in one of South Castlegar’s most sought after neighborhoods—Kinnaird Bench. Situated on a private and beautifully landscaped .62 acre lot, this custom 4-bedroom, 4-bathroom two-story executive home offers comfort, elegance, and functionality for the whole family. Just blocks from the local elementary school, this property is perfect for growing families. Inside, the main level impresses with beautiful oak hardwood flooring leading to a sunken living room featuring a cozy gas fireplace and floor-to-ceiling windows. A seamless open-concept layout connects you to the gourmet kitchen. The kitchen is a chef’s delight, complete with granite countertops, pantry, island with seating, and plenty of prep space. You can enjoy entertaining in the formal dining room with crown molding and glass pocket doors, or get to work in the dedicated home office. A main floor laundry room and a full 3-piece bathroom add convenience and complete the first level. Upstairs, the luxurious primary suite is a true retreat boasting its own fireplace, private balcony, walk-in closet, and a 5-piece ensuite with a jetted tub and stand up shower. Down the hall you'll find 2 spacious bedrooms, a full 4 piece bathroom, and a large family room over the garage providing the perfect flex space. Downstairs, discover a fully self-contained 1-bedroom suite with a grand living area, full bathroom, and abundant storage—ideal for in-laws, guests, or rental income. The outdoor living space is just as impressive, with a private patio, hot tub, garden shed, and ample green space. A triple car garage completes the package, offering space for vehicles, toys, and tools. Don’t miss your opportunity to own this exceptional property in a prime location. Homes like this don’t come along often! (id:46156)
4447 Yellow Point Rd
Ladysmith, British Columbia
Rare opportunity to acquire 2 titled parcels totaling 1.82 acres in a quiet, low-turnover rural neighbourhood of Yellow Point. Set back off the road with a private setting and distant neighbors, the primary parcel features a 7-bedroom residence with full unfinished basement including rough-ins for future flexibility—including potential for a 2-bedroom suite with den. Thoughtful layout supports multi-generational living, home-based work, or the rural lifestyle many seek but seldom find at this scale. Climate-controlled year-round with heat pump and A/C. The property offers versatile outdoor spaces including a pasture field and separate fenced area with deck—ideal for animals, gardens, or hobby farming. Rural-functional infrastructure includes attached garage with service pit, studio space, carport, small barn, storage building, multiple decks, and expansive parking for RVs, boats, trailers, and equipment. The included secondary parcel offers future potential, subject to servicing and municipal approvals. This type of home rarely comes available—land, space, and versatility in a neighbourhood where properties change hands infrequently. Whether you're a growing family seeking room to spread out, multi-generational household needing separate living spaces, remote professional requiring dedicated office space, hobbyist or tradesperson needing workshop facilities, entrepreneur exploring B&B opportunities, care provider interested in senior housing (current owners successfully housed seniors), or rural lifestyle enthusiast wanting acreage with functionality, this property delivers. Yellow Point location provides the best of both worlds: genuine rural tranquility with convenient access to coastal recreation. Yellow Point Park offers peaceful forest trails and natural beauty, while Blue Heron Park provides waterfront access with stunning ocean views and wildlife viewing—both just minutes away. Ladysmith's amenities, services, and waterfront are minutes away. OH Sat & Sun 2-4 (id:46156)
112 4401 Blauson Boulevard
Abbotsford, British Columbia
Welcome to The Sage at Auguston! This unique townhome features 3 bedrooms and 2 full bathrooms, with 3 patios and backs onto a GREENBELT. Enjoy the outdoor space, or sit among the trees while in the comfort of your own home. With an open floorplan, new carpets and flooring, new laundry, updated cabinets, new moldings, this unit is move in ready! Part of the double tandem garage has been converted into a flex space you can make your own. Park a small car out front of the garage for additional parking. Close to Ledgeview golf course, hiking, mountain bike trails, and with great schools and parks you can choose your next adventure. Call today to book a showing! (id:46156)
300 Jones Way Road
Oliver, British Columbia
INCREDIBLE OPPORTUNITY — EXCEPTIONAL EQUESTRIAN ESTATE Now is your chance to secure an outstanding horse property that truly has it all. This beautifully maintained countryside retreat offers an exceptional blend of lifestyle, functionality, and long-term value—perfect for serious equestrians, hobby farmers, or those seeking a private rural escape. The home is warm, welcoming, and thoughtfully designed with spacious living areas, a well-appointed gourmet kitchen, and tranquil bedrooms that invite you to relax and unwind. Outdoors, enjoy summer days by the private above-ground pool while soaking in the peace and privacy of the surrounding landscape. For horse enthusiasts, this property is nothing short of exceptional. A 145’ x 80’ indoor riding arena with quality footing allows for year-round riding and training. The 12-stall barn is fully outfitted with a tack room, feed room, and generous hay storage, while **17 paddocks—11 with shelters—**ensure your horses are comfortable in every season. Adding even more versatility is substantial indoor storage space, ideal for Area 27 car enthusiasts, equipment, or recreational toys. Whether you’re operating an equestrian facility, pursuing a farm lifestyle, or simply looking for a private country sanctuary, this property delivers on every level. Opportunities like this are rare—request the full feature brochure and see the value for yourself. (id:46156)
3069 Ourtoland Road
West Kelowna, British Columbia
Custom-built home with in ground saltwater pool in wine country! Slow down and soak in the beauty of the Okanagan—where every window frames a view, and every detail is designed for comfort and privacy. Built in 2016, this thoughtfully crafted 2 bed plus den, 3-level retreat blends modern style with peaceful lakeview living. Located on a quiet rd, and within walking distance to over 4 wineries! From the moment you step inside, you’re greeted by an open-concept main level where natural light dances across the living and dining spaces. For those who love to cook or entertain, The kitchen is as functional as it is modern, and includes 5 burner gas stove! Step out onto the balcony to take in the ever-changing colors of the water and sky—a view you’ll never tire of. Upstairs, the primary suite feels like a private escape, complete with freestanding tub, ensuite, and walk in closet. Downstairs, the lower level offers flexibility with a guest bedroom, full bath, and access to the garage. A den/ home office sits just outside the front door. If you need a quiet space to separate work from home, this is the place! Outside, your own private paradise awaits. The private fenced yard offers total seclusion with no neighbours in sight! An inground heated pool and hot tub invite you to unwind under the open sky, whether it’s a summer afternoon swim or a starlit soak at night. There’s also plenty of parking—with a garage, covered carport ideal for toys, and extra space for an RV or guests. (id:46156)
503 2605 Windsor Rd
Oak Bay, British Columbia
A truly rare opportunity to acquire a top-floor residence in prestigious South Oak Bay, offering over 2,454 square feet of refined executive living in a steel and concrete building. Upon entry, the home feels more like a rancher, with expansive picture windows framing views of the waterfront and Windsor Park. The exceptional layout offers three bedrooms plus a separate den, library, or flex space ideal for a home office or retreat. The location is unmatched, just steps to Oak Bay Marina and Victoria Golf Club, and minutes to Oak Bay Village shops and amenities. The suite was taken to the studs and reimagined with designer Bruce Wilkin, featuring two beautifully appointed bathrooms and generous principal rooms. The primary bedroom includes a luxurious five-piece ensuite and walk-in closet. Custom cabinetry by Jason Good and bespoke millwork by Jack Bell enhance the home throughout. Three balconies offer sun all day. Amenities include an indoor pool, hot tub, exercise room, meeting and party room, and workshop. Visit Marc’s website for more photos and floor plan or email marc@owen-flood.com. (id:46156)
4 588 Whiteside St
Saanich, British Columbia
*OH SUN 2-4 Welcome to this sophisticated, boutique development in a central, convenient location perfect for everyday life! No details have been overlooked in this collection of 4 newly built homes complete with designer finishes, superior craftsmanship & high end materials. As you walk in you will be impressed with the dedicated mud-room style entrance with built in bench, shelving & an abundance of storage for kids & pets. The custom designed kitchen rivals that of any single family home with a huge waterfall style island, plenty of storage, quality appliances, & a modern aesthetic colour scheme plus a dedicated home office space located off the kitchen with a beautiful glass door! The living & dining area are also finished anything but ''Spec'' with acoustic style feature walls, built in fireplace & contemporary chandelier. Upstairs there are 3 generously sized bedrooms including a primary with walk in closet & luxurious ensuite. (id:46156)
3074 Spout Lake Road
Lac La Hache, British Columbia
4 bed, 3 bath, 3000+ sqft log home on 28+ level acres, fenced and cross-fenced for animals. A small creek at the back and Crown land on two sides ensure privacy. Enjoy the open layout with an oak country kitchen and island, flowing into a cathedral-ceiling living area and a south-facing 30'×12' sundeck. Primary bedroom on the main floor. Features include a high-efficiency pellet furnace, propane furnace, BI vac, and full-home sprinkler system. With subdivision potential this is an ideal investment. Just 10 minutes to Lac La Hache and 30 minutes to 100 Mile House. (id:46156)


