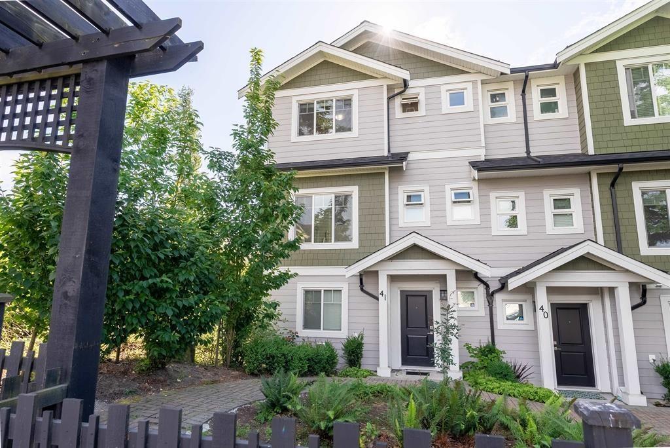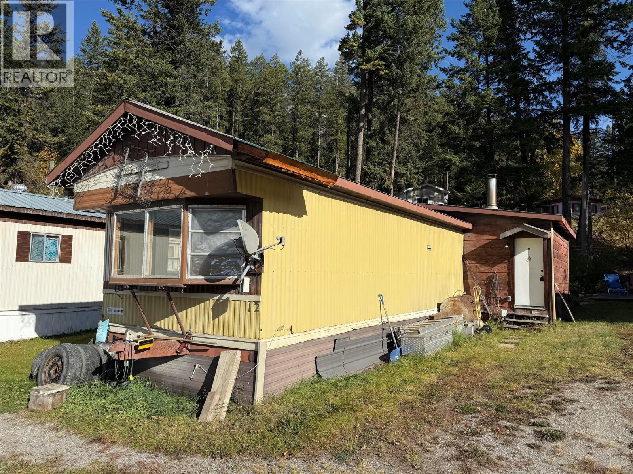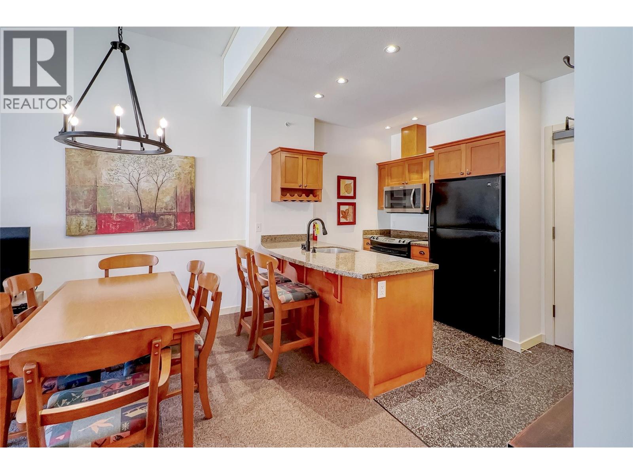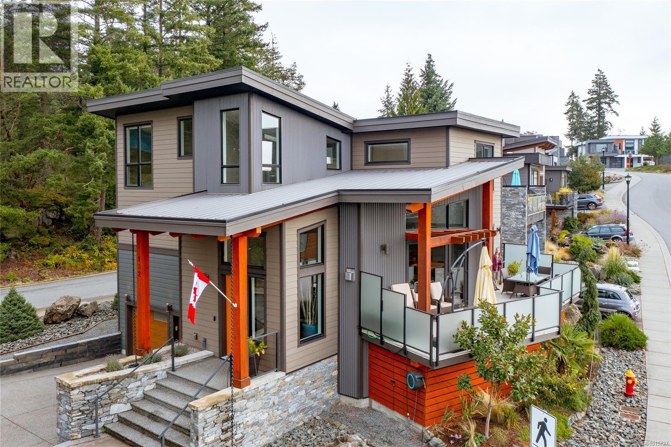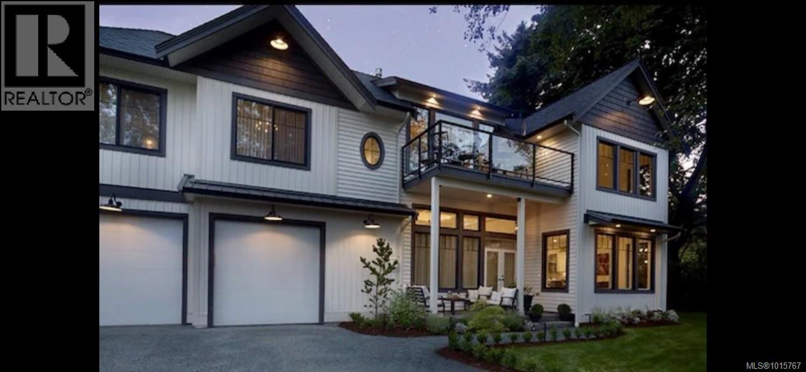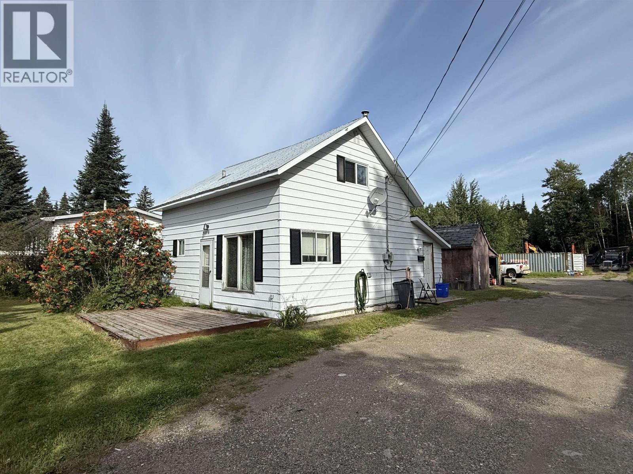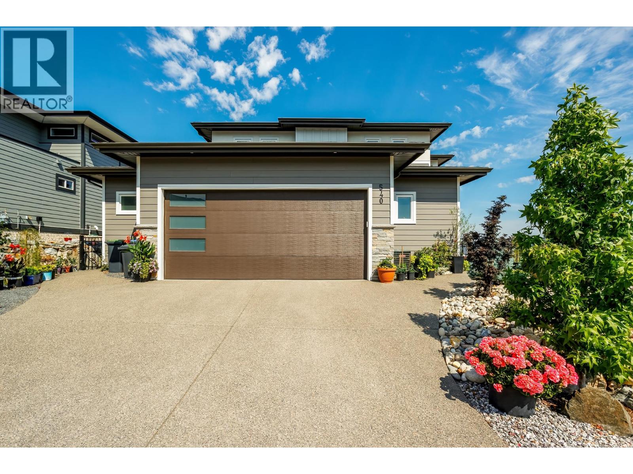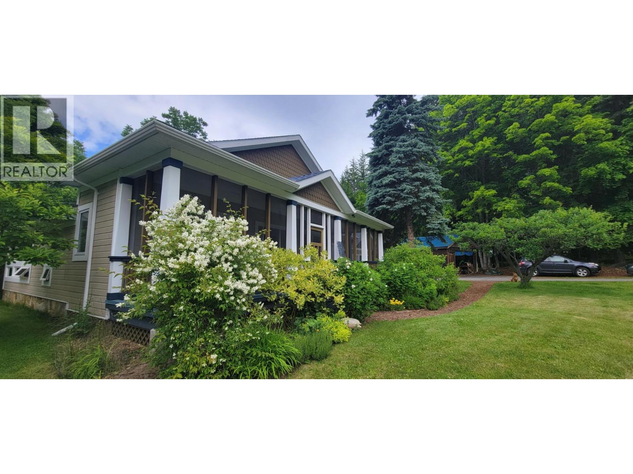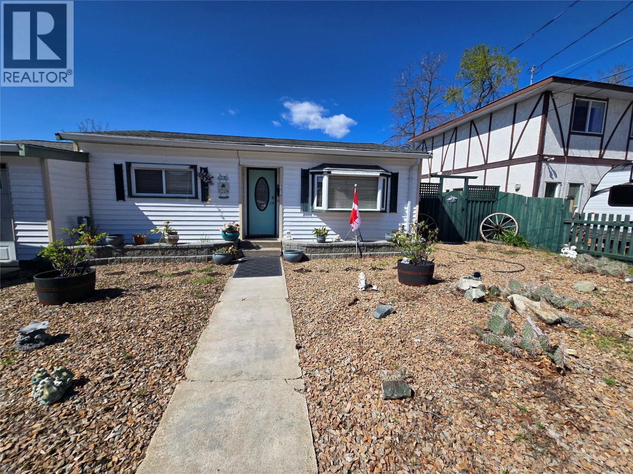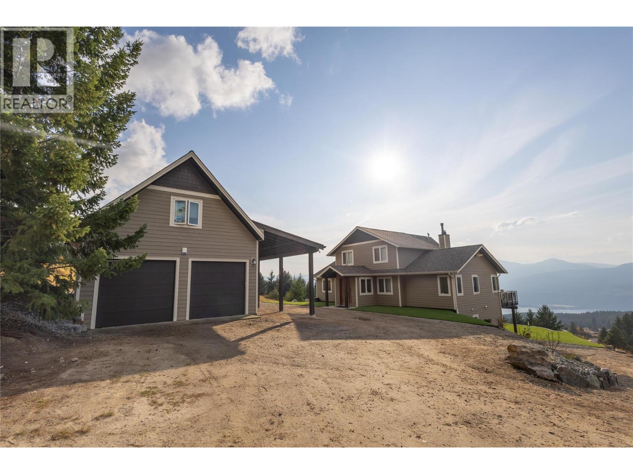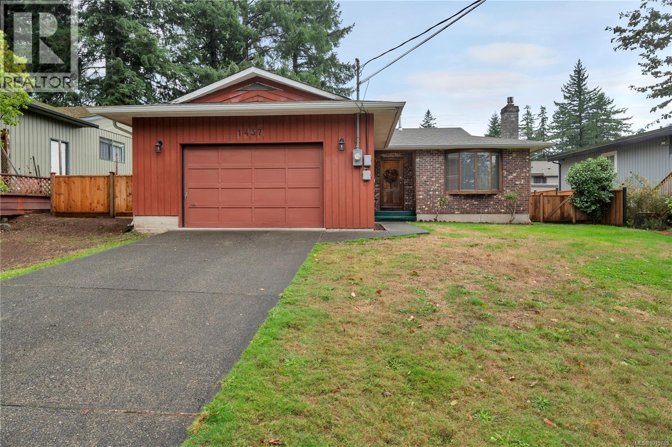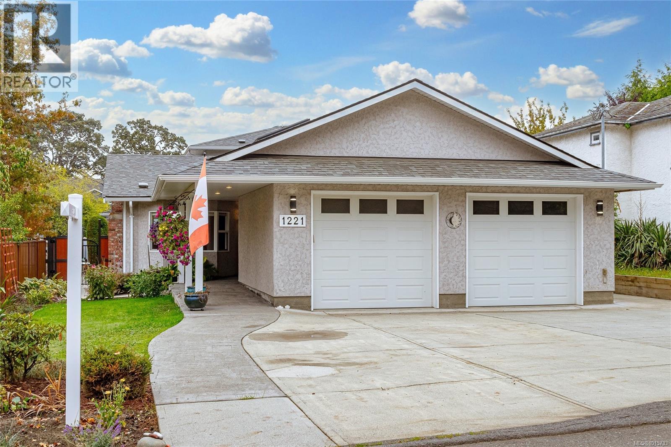41 6188 141 Street
Surrey, British Columbia
Court order approval, clean & freshly painted this 5 yr old end unit offers almost 1600 sf living area with 4 bedrooms & 3.5 baths & a large side by side double garage with newly painted floors. This South, East and West facing unit is nice & bright with extra windows in the kitchen & dining rooms being a corner unit. Convenient bedroom with full ensuite on lower floor. Main floor offers a bright open floor plan with large kitchen with stainless steel appliances and quartz counters. The top floor offers 3 more bedrooms with 2 more baths. Excellent street appeal with high-quality Hardi board siding and stone detailing. Within walking distance to École Woodward Hill Elementary School. Hurry, this one won't last. (id:46156)
851 Read Road Unit# 12
Golden, British Columbia
Located just a few minutes south of Golden along Highway 95, this 2-bedroom, 1-bath home offers a great opportunity to create your ideal living space. Ready for your vision and renovations, this unit provides a solid start to transform into your perfect home space. Bring your ideas and make it your own! With very reasonable pad fees, this home is a great starter for those looking to get out of mainstream rent and start on their own future. Call your REALTOR® for more information. (id:46156)
255 Feathertop Way Unit# 320
Big White, British Columbia
Welcome to Sundance Resort, home of Big White's only water slide! This top-floor, 2-bedroom suite sits slope-side where you can watch the chair lift from the living room. Recent updates include a brand new Terrazo tile floor entry and continues through to the guest bath and kitchen. A modern chandelier now hangs from the 10ft ceilings above the dining area and all the other lighting been updated as well. The space is bright and fun, and has all the home comforts you need like a full kitchen, granite counter with bar seating, two ensuite bathrooms, in-suite laundry, a cozy fireplace, and with the pull-out sofa, this suite will sleep 7! There is plenty of storage including 2 owner lock-off closets inside the residence and a private ski locker on the 1st floor — with direct access outside. The West Lodge building is ski-in and ski-out, perfectly situated just up the hill from the Bullet Chair lift which is one of just two night skiing lifts. It's also only a short walk to the Village centre shops, cafes, restaurants, and even the Spa. Sundance Resort has a staffed guest check-in so when you're not here it's effortless to put it to use generating rental income. You and your guests also get access to all the resort amenities including the pool, waterslide, hot tubs, and steam room, fireside lounge, theatre room, kids playroom, and pool table. Make sure to explore the comprehensive virtual tour and call for more information or with any questions about this exciting ski condo. (id:46156)
132 Amphion Terr
Nanaimo, British Columbia
This contemporary custom residence combines soaring vaulted ceilings, expansive windows, and rich wood flooring in a thoughtfully designed layout. The welcoming living room showcases a cozy gas fireplace, while double French doors extend to a sunlit deck with sweeping views of Mount Benson. Adjacent, the dining area features elegant pendant lighting and direct access to the deck—perfect for entertaining. The gourmet kitchen is a chef’s dream, complete with quartz countertops, premium appliances including a wall oven and induction cooktop, and a stylish chimney hood fan. A highlight of this space is the well-appointed butler’s pantry, offering a second fridge, sink, and additional cabinetry for seamless organization. Also on the main level are a spacious family room, a convenient powder room, a laundry area, and a side entry. A striking open staircase with metal-and-glass railings and vaulted detail leads to the upper floor, where three bedrooms and a full bathroom await. The primary suite is a true retreat, boasting panoramic views of Mount Benson, a walk-in closet, and a spa-inspired ensuite with heated tile floors, dual sinks, and a beautifully tiled shower surround. (id:46156)
3943 Dillman Rd
Campbell River, British Columbia
Professionally crafted with timeless architecture and cutting-edge technology, this stunning 3,200+ sq ft custom home offers a rare fusion of traditional warmth and contemporary sophistication in coveted Stories Beach neighborhood. Set on a beautifully landscaped ¼-acre lot, the home invites you into a life of luxurious coastal living surrounded by tranquility and nature. Inside, every detail has been thoughtfully curated for both beauty and function. The heart of the home is the chef’s kitchen—a culinary dream featuring a professional 6-burner Wolf range, granite countertops, a custom walk-in pantry, and seamless flow into the expansive great room. Soaring 12-foot coffered ceilings and rich engineered white oak floors enhance the home’s elegant feel, while the inspired den/4th bed with French doors creates a quiet retreat. Upstairs, a striking stairwell with six stacked windows floods the home with natural light and leads to a spacious gathering area with a stunning K2 stone fireplace, wet bar, and walk-out deck showcasing ocean views. The primary bedroom suite is a private retreat, vaulted ceilings, a custom walk-in closet, and a spa-inspired ensuite with a deep soaker tub, double vanity, and tiled walk-in shower. 2 additional bedrooms have been designed as private guest suites, each styled like a boutique B&B with coffee/breakfast bars and beautifully tiled ensuites, offering luxurious comfort for visiting family or friends. Additional features include a pre-installed residential elevator shaft for future accessibility, a generous double garage, and a detached shop with a 12-foot door. Custom built-ins throughout the home speak to the level of care and craftsmanship invested in every inch of this residence.Set in a serene, park-like environment with direct access to nearby green space and one block from the ocean’s edge, this property offers the perfect balance of nature, comfort, and refined living in an unbeatable location. Arrange your private tour today! (id:46156)
3098 Austin Road
Prince George, British Columbia
Opportunity is knocking! Developers take note, here is a full acre lot with good income potential adjoining two other 1 acre lots (3066, 3044) also for sale all with revenue being produced. This property has a decent 1.5 story home (owner is currently utilizing this) and an additional manufactured home being rented for another $800 a month. This is a great package and with the other two makes an amazing development potential for seniors' homes, strata or something else you might have cooking up! (id:46156)
540 Barra Lane
Kelowna, British Columbia
Nestled in the heart of the prestigious Black Mountain community, this beautifully designed two-storey home offers a perfect blend of modern elegance and everyday functionality. Featuring 4 spacious bedrooms, 3 bathrooms, and an abundance of storage – including generous walk-in closets – this home is tailored to fit your lifestyle. The open-concept main floor showcases a chef-inspired kitchen with high-end finishes, flowing seamlessly into a bright and inviting living area filled with natural light. Whether you're entertaining guests or enjoying a quiet night in, this layout offers comfort and versatility for any occasion. Upstairs, retreat to the private primary suite and additional well-sized bedrooms that provide flexible space for family, guests, or a home office. Step outside to a large, elevated deck where you can soak in scenic views and enjoy peaceful outdoor living. Ideally located just steps from Black Mountain Golf Club and surrounded by parks and trails, this home is a haven for outdoor enthusiasts. While tucked away in a serene, nature-rich setting, you're still only minutes from local restaurants, shopping, and everyday amenities – with Kelowna International Airport just a short drive away. Experience the best of Black Mountain living – Welcome to 540 Barra Lane. (id:46156)
1305 Denver Siding Road
New Denver, British Columbia
This renovated 1924 farmhouse, on a rural like 0.472 acre lot. Fruit trees, magnolia, new rose garden, lilac and azalea. Fenced garden area. Graceful & spacious with 3 bedrooms, 2.5 bathrooms with attached garage. Wrap-around screened-in veranda catches the morning sun. West-side deck has views of the Valhallas. Understated elegance of the main entrance (with barn-door closet and tall built-in bookshelves). Living area has high coffered ceilings, wainscoting, oak floors, pillars and bookshelves. Aesthetic living room wood stove . The kitchen contains locally crafted cabinets which match the original kitchen dresser, granite countertops, and pastry/bread counter, built-in chopping block, and a copper farm sink. The private master bedroom is off the main entrance hallway with walk-in closet, ensuite bath and king-sized bedroom with wrap-around, half silvered windows for privacy. From the dining room, is a short hallway to the 2 more bedrooms with full bath. One bedroom has private entrance to the veranda; the other has a large walk-in closet which can double as an office or bedroom. Laundry area with deep utility sink, leads to backyard or attached single car shop/garage with 2-piece bath for the gardener or studio occupant. A nearby, separate rebuilt studio was formerly the farm shop. Barn-wood wall and drywall on three sides. Completely wired and heated by a wood stove and electric. New air source heat pump. Licensed water from Malloy Springs for domestic and irrigation use. (id:46156)
7816 89th Street
Osoyoos, British Columbia
Remarks On Peanut Pond (Lake) in the heart of Osoyoos. Prime location walking distance to all amenities. Quaint 2 bedroom home lovingly maintained. Bright kitchen opening onto covered deck that spans the width of the house overlooking Peanut Pond. Efficient heating and cooling. Laminate flooring. Over 1/3 acre on the shores of this small lake. Enjoy watching a multitude of birds, turtles & fish. Paddle around in the summer and if cold enough to freeze enjoy an ice-rink in your backyard. This yard is sunny and big enough for the most avid gardener. Single car garage & room for more on driveway. Measurements approximate and should be verified if important. (id:46156)
18252 Angus Road
Lake Country, British Columbia
Experience the rare package this property offers with breathtaking valley and lake views, newer construction, detached shop with in-law suite above, privacy from 9+ acres, and more! This property is conveniently located in North Lake Country minutes to either Predator Ridge and Vernon, or Lake Country. Enjoy sprawling Okanagan Lake views from all angles from this executive 6 bedroom 4 bathroom home featuring vaulted ceilings, high quality kitchen, 2 fireplaces, and large deck off the kitchen area to enjoy the Okanagan weather. Main floor has the master bedroom on the main floor plus guest bedroom and full bathroom. Semi open layout with luxury kitchen and large living room. Upstairs has 2 bedrooms and full bathroom. Lower level has games room, wine room, and 2 more bedrooms and full bathroom. Detached garage with studio suite above with full bathroom provides lots of options. Book your showing today! (id:46156)
1437 Stag Rd
Campbell River, British Columbia
Welcome to this updated 3-bedroom, 2-bath rancher in a great neighborhood. This home has received extensive improvements from the ground up, including a fully redone crawl space with all new beams and outside vents installed by Steve and Dan Hargraves. The garage has been upgraded with fresh insulation, drywall, and paint, plus a smart plug for an electric car. Inside, you’ll find new lighting, plugs, and switches throughout, freshly painted bedrooms, updated trim, baseboards, and heaters. The en-suite features a new vanity, mirror, toilet, and ceiling fan, while the laundry room has been enhanced with a new tub. A cozy gas fireplace anchors the bright, open layout, filling the home with warmth and natural light. Outside, enjoy the newly installed side fence, RV side parking, and a spacious cedar deck perfect for entertaining. A solid home in a great neighborhood, move-in ready for your family. (id:46156)
1221 Cherry Rd
Saanich, British Columbia
This exceptional 4-bed, 3-full-bath home has been tastefully updated & is perfectly designed for modern living & entertaining. Step inside to discover a large, spacious kitchen & bright eating area with bay windows. The open living area features built-ins, crown molding, a cozy gas fireplace & wet bar, creating the ideal setting for gatherings. The home shines with updates throughout, including hardwood flooring, renovated bathrooms & newer roof. Unwind in the generous primary, boasting a large ensuite & walk-in closet—your private sanctuary. Outside, enjoy seamless indoor-outdoor living with a redone backyard patio & garden, complete with a sprinkler system. Car enthusiasts & hobbyists will love the huge double car garage offering extra space for storage, plus plumbing & electrical for potential future use. With abundant parking, this home easily accommodates all your vehicles & toys, including an RV hookup outside. Centrally located conveniently in Saanich West, you are close to everything including Camosun Interurban. (id:46156)


